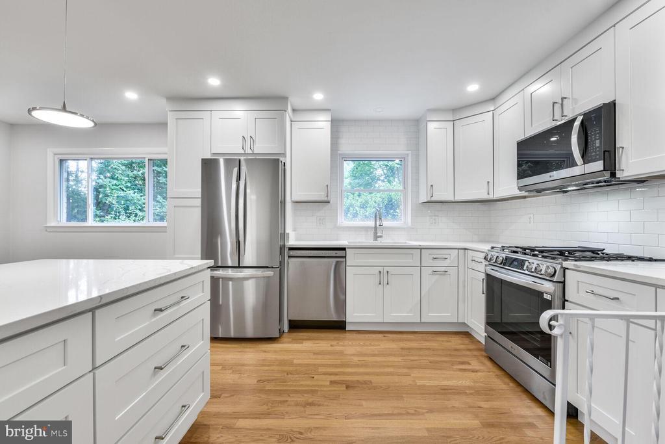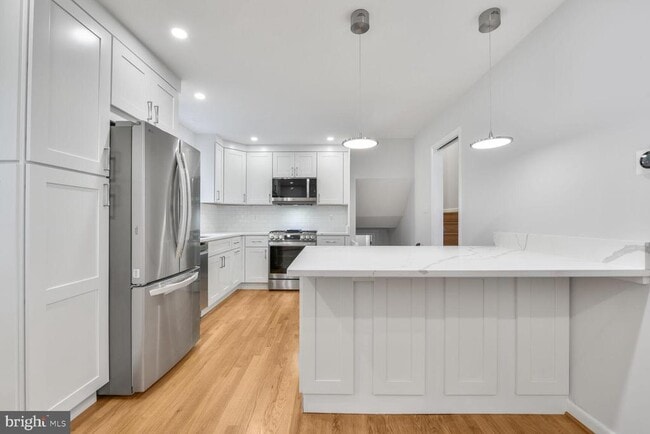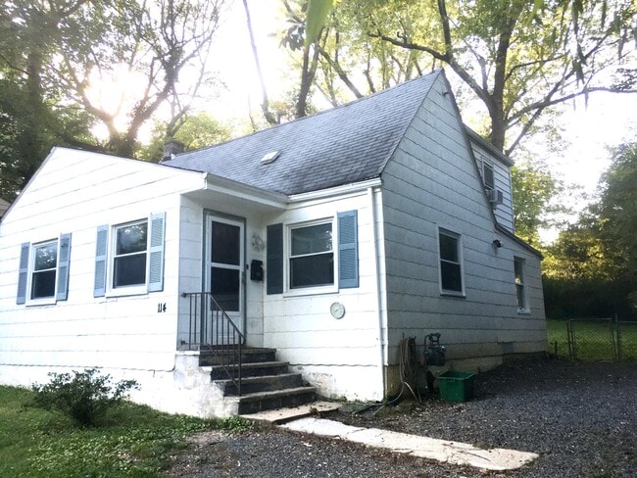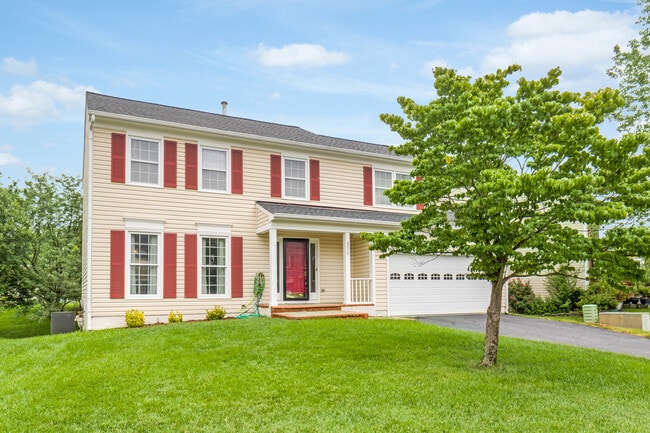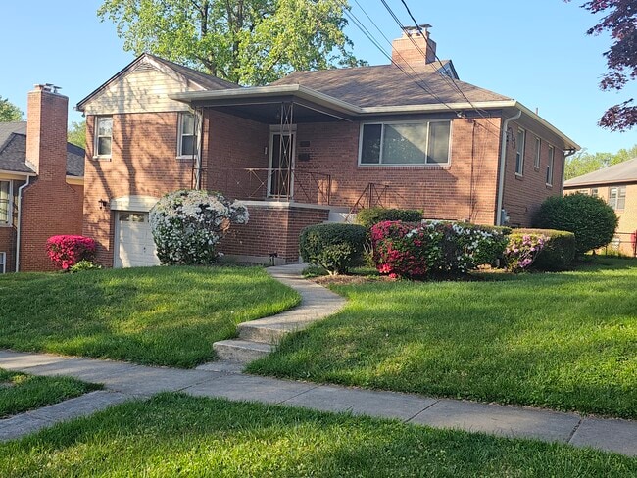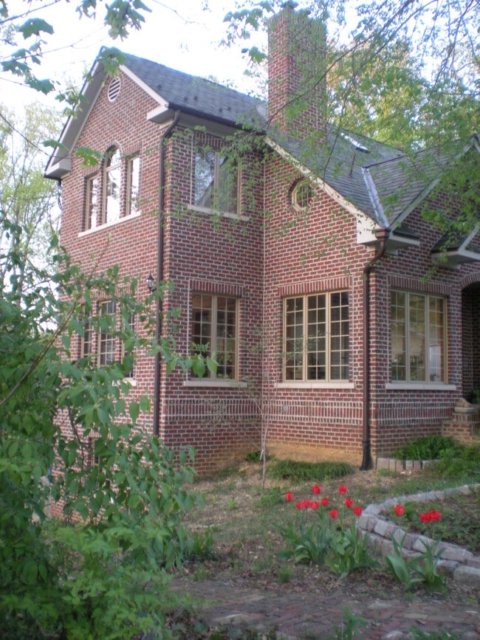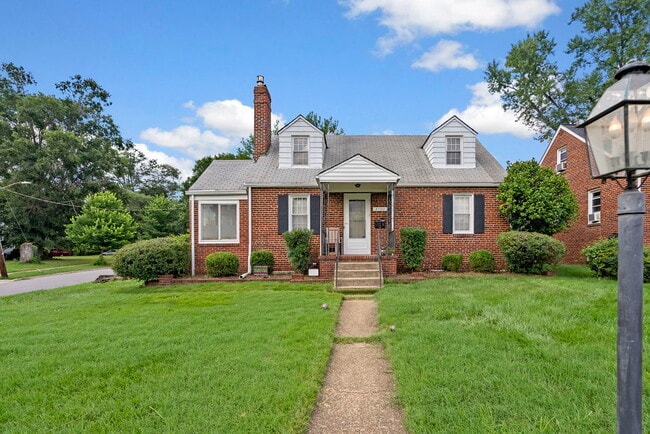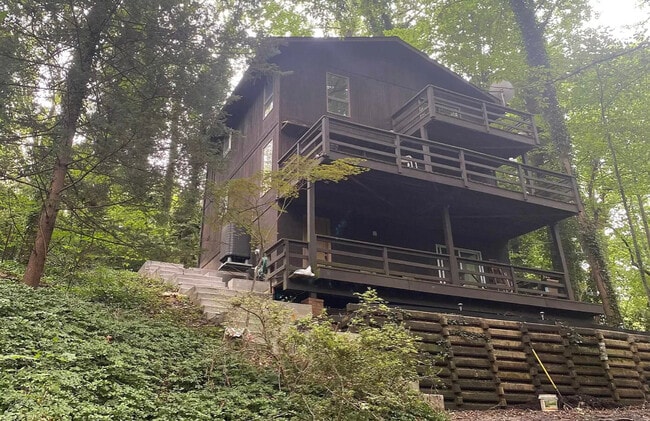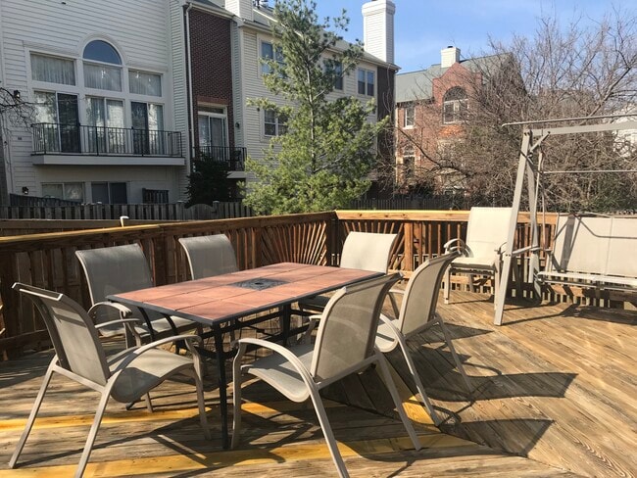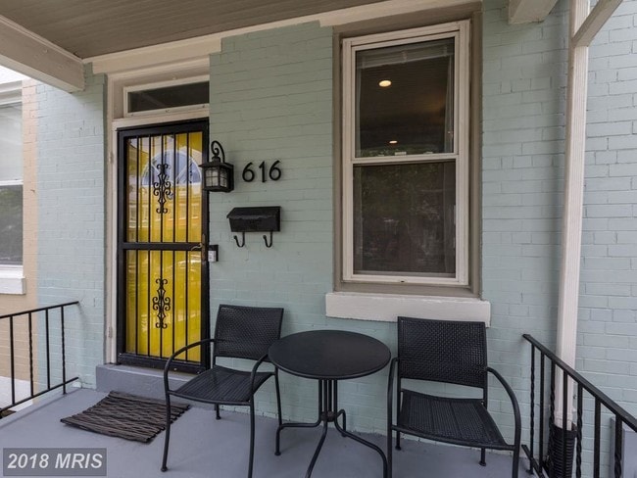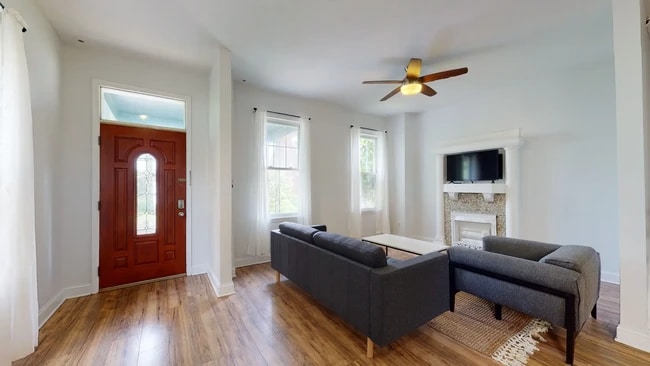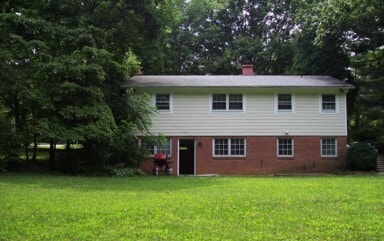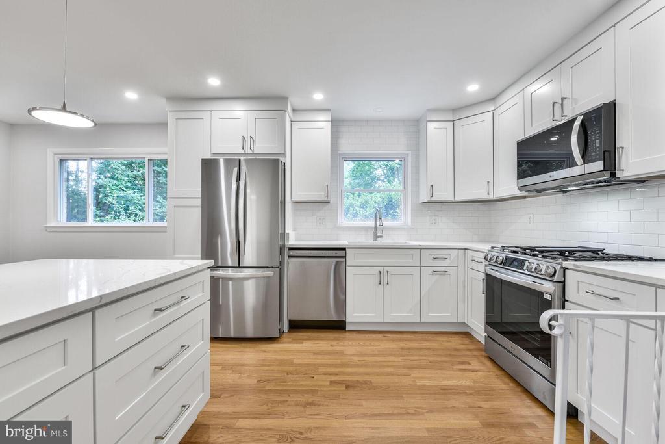1403 Ellison St
Falls Church, VA 22046
-
Bedrooms
5
-
Bathrooms
2.5
-
Square Feet
3,369 sq ft
-
Available
Available Now
Highlights
- Solid Hardwood Flooring
- Main Floor Bedroom
- 2 Fireplaces
- Eat-In Kitchen
- Double Pane Windows
- Patio

About This Home
Completely remodeled 5-bedroom 2.5-bath home on a quiet street in the heart of Falls Church City. Recent upgrades include a remodeled and modern kitchen, updated bathrooms, new windows, new insulation, new & refinished floors, new doors, and refreshed hardscaping & landscaping. Spread across 4 levels this home offers flexibility, nicely-sized rooms and privacy inside and out. The main level features an open, light-filled kitchen with stainless steel appliances, marble counters and shaker cabinets; a dining area; and a large living space. 3 bedrooms including a primary with en-suite half bathroom are on the upper level and share a bath and the other two are on the ground level sharing the 2nd full bath. The basement level features a second large living space, the laundry room and ample storage. The beautifully landscaped backyard creates a true garden paradise, perfect for relaxing or entertaining. Mature trees and thoughtfully designed plantings offer year-round beauty and privacy. Carport and driveway provide ample off-street parking. Nearby you will find award-winning restaurants, cafes and boutiques at the West Falls development, grocery stores, farmers markets, top-rate schools, and parks. The home is situated less than 1.5 miles from the West Falls Church Metro Commuter buses pick up within blocks, easy access to 66, 29, 50 and the Beltway. Rent includes landscaping.
1403 Ellison St is a house located in Falls Church County and the 22046 ZIP Code. This area is served by the Falls Church City Public Schools attendance zone.
Home Details
Home Type
Year Built
Basement
Bedrooms and Bathrooms
Eco-Friendly Details
Flooring
Home Design
Interior Spaces
Kitchen
Laundry
Listing and Financial Details
Lot Details
Outdoor Features
Parking
Utilities
Community Details
Overview
Pet Policy
Contact
- Listed by Brian D MacMahon | Sheridan-MacMahon Ltd.
- Phone Number
- Contact
-
Source
 Bright MLS, Inc.
Bright MLS, Inc.
- Fireplace
- Basement
Spanning roughly two square miles, Falls Church is a quaint city with unique charm and an incredibly tight-knit community. With top-notch school systems, safe neighborhoods, and proximity to the nation’s capital, Falls Church is a highly sought-after area with immense desirability.
Known as “the little city,” Falls Church is regarded as the number one healthiest community in the country. It’s healthy, active residents push the community to thrive through their persistence for educational growth, community involvement, and the continual betterment of their city.
Public transportation, historic homes, shopping centers, community parks, local restaurants, and lively theaters line this city’s walkable streets. Delve into casual cuisine at Clare & Don’s Beach Shack, grab a craft beer at the Mad Fox Brewing Company, explore the Cherry Hill Farmhouse, or catch a live performance at the State Theatre. Just a quick commute to Washington D.C.
Learn more about living in Falls Church| Colleges & Universities | Distance | ||
|---|---|---|---|
| Colleges & Universities | Distance | ||
| Drive: | 11 min | 4.2 mi | |
| Drive: | 14 min | 5.6 mi | |
| Drive: | 15 min | 6.0 mi | |
| Drive: | 14 min | 7.1 mi |
 The GreatSchools Rating helps parents compare schools within a state based on a variety of school quality indicators and provides a helpful picture of how effectively each school serves all of its students. Ratings are on a scale of 1 (below average) to 10 (above average) and can include test scores, college readiness, academic progress, advanced courses, equity, discipline and attendance data. We also advise parents to visit schools, consider other information on school performance and programs, and consider family needs as part of the school selection process.
The GreatSchools Rating helps parents compare schools within a state based on a variety of school quality indicators and provides a helpful picture of how effectively each school serves all of its students. Ratings are on a scale of 1 (below average) to 10 (above average) and can include test scores, college readiness, academic progress, advanced courses, equity, discipline and attendance data. We also advise parents to visit schools, consider other information on school performance and programs, and consider family needs as part of the school selection process.
View GreatSchools Rating Methodology
Data provided by GreatSchools.org © 2025. All rights reserved.
Transportation options available in Falls Church include Mclean, located 3.8 miles from 1403 Ellison St. 1403 Ellison St is near Ronald Reagan Washington Ntl, located 12.2 miles or 24 minutes away, and Washington Dulles International, located 18.2 miles or 34 minutes away.
| Transit / Subway | Distance | ||
|---|---|---|---|
| Transit / Subway | Distance | ||
|
|
Drive: | 9 min | 3.8 mi |
|
|
Drive: | 10 min | 4.0 mi |
|
|
Drive: | 11 min | 6.3 mi |
|
|
Drive: | 14 min | 6.7 mi |
|
|
Drive: | 13 min | 7.2 mi |
| Commuter Rail | Distance | ||
|---|---|---|---|
| Commuter Rail | Distance | ||
|
|
Drive: | 19 min | 8.3 mi |
|
|
Drive: | 21 min | 9.1 mi |
|
|
Drive: | 20 min | 10.8 mi |
|
|
Drive: | 24 min | 12.9 mi |
|
|
Drive: | 26 min | 14.1 mi |
| Airports | Distance | ||
|---|---|---|---|
| Airports | Distance | ||
|
Ronald Reagan Washington Ntl
|
Drive: | 24 min | 12.2 mi |
|
Washington Dulles International
|
Drive: | 34 min | 18.2 mi |
Time and distance from 1403 Ellison St.
| Shopping Centers | Distance | ||
|---|---|---|---|
| Shopping Centers | Distance | ||
| Walk: | 6 min | 0.3 mi | |
| Walk: | 13 min | 0.7 mi | |
| Drive: | 4 min | 1.1 mi |
| Parks and Recreation | Distance | ||
|---|---|---|---|
| Parks and Recreation | Distance | ||
|
W&OD Trail
|
Drive: | 5 min | 1.6 mi |
|
Benjamin Banneker Park
|
Drive: | 7 min | 2.4 mi |
|
Parkhurst Park
|
Drive: | 9 min | 3.2 mi |
|
Upton Hill Regional Park
|
Drive: | 9 min | 3.2 mi |
|
Rock Spring Park
|
Drive: | 8 min | 3.4 mi |
| Hospitals | Distance | ||
|---|---|---|---|
| Hospitals | Distance | ||
| Drive: | 8 min | 2.6 mi | |
| Drive: | 7 min | 3.9 mi | |
| Drive: | 11 min | 4.0 mi |
| Military Bases | Distance | ||
|---|---|---|---|
| Military Bases | Distance | ||
| Drive: | 18 min | 7.5 mi |
You May Also Like
Similar Rentals Nearby
What Are Walk Score®, Transit Score®, and Bike Score® Ratings?
Walk Score® measures the walkability of any address. Transit Score® measures access to public transit. Bike Score® measures the bikeability of any address.
What is a Sound Score Rating?
A Sound Score Rating aggregates noise caused by vehicle traffic, airplane traffic and local sources
