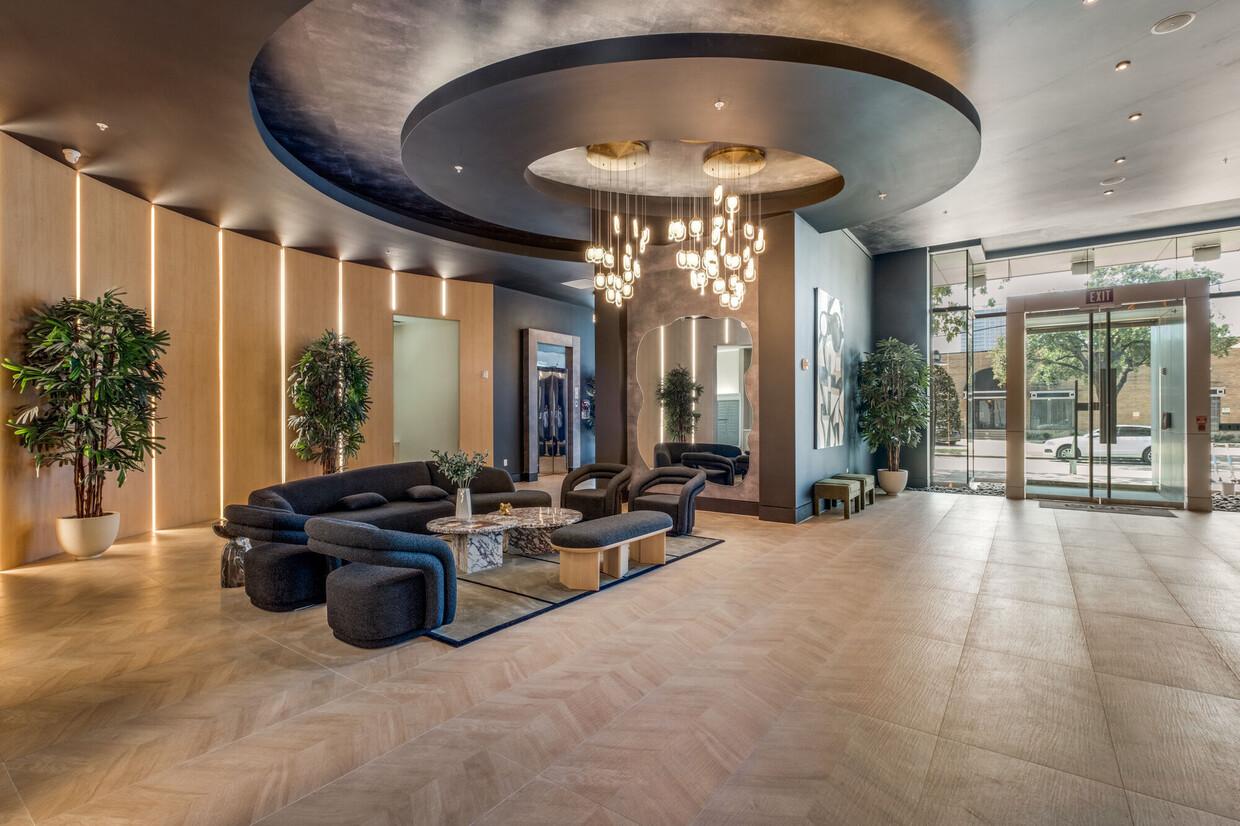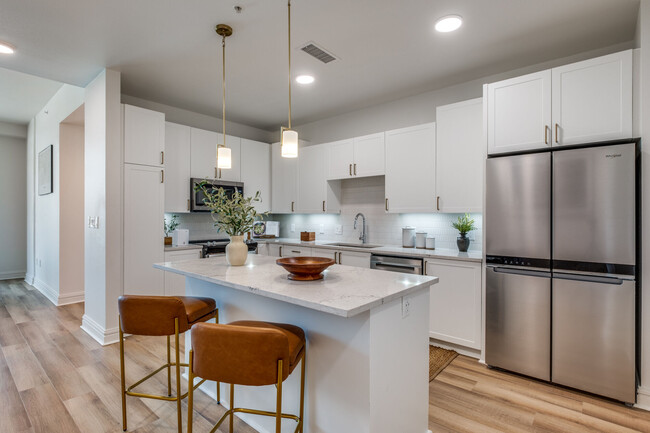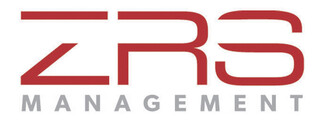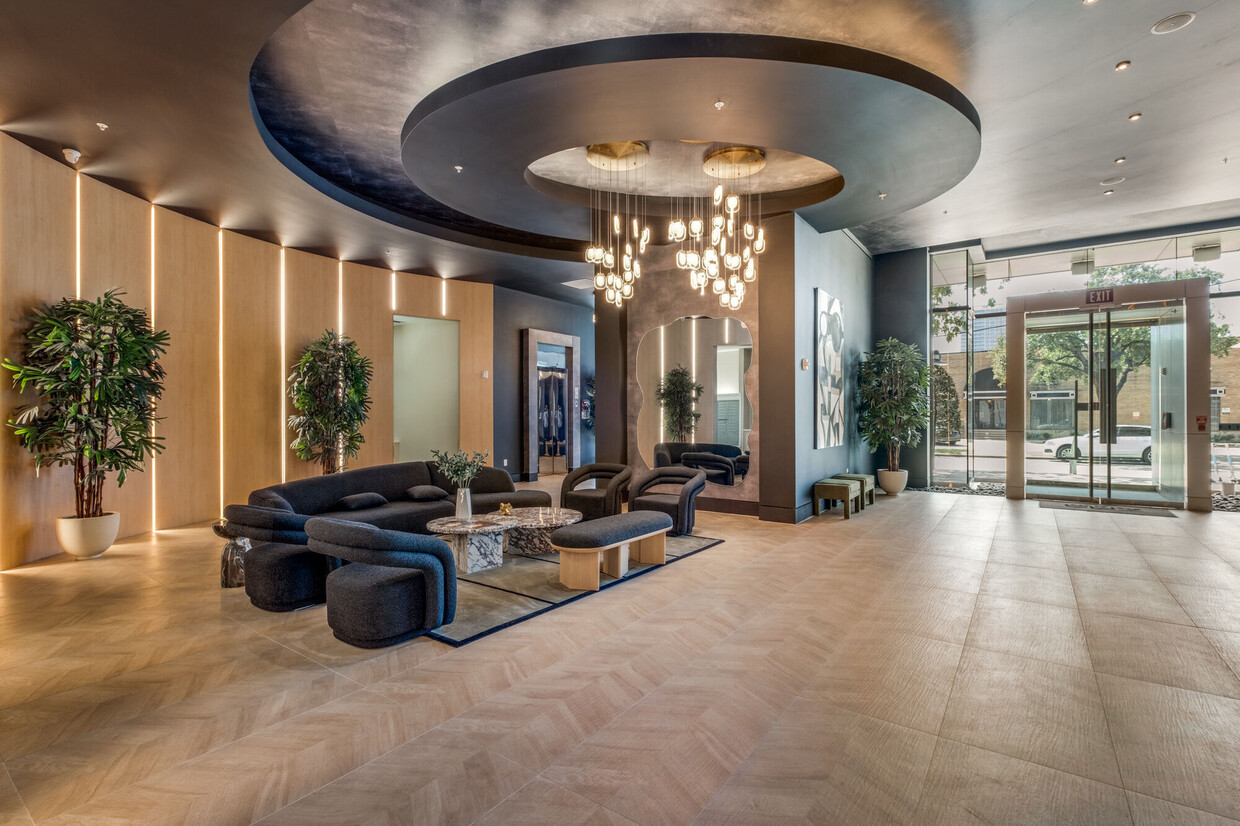-
Monthly Rent
$1,637 - $6,138
-
Bedrooms
Studio - 2 bd
-
Bathrooms
1 - 2.5 ba
-
Square Feet
690 - 1,680 sq ft
Highlights
- Floor to Ceiling Windows
- Roof Terrace
- Den
- Cabana
- Pet Washing Station
- Pool
- Walk-In Closets
- Planned Social Activities
- Spa
Pricing & Floor Plans
-
Unit 0910price $2,162square feet 706availibility Apr 4
-
Unit 0618price $2,251square feet 747availibility Now
-
Unit 2218price $2,256square feet 747availibility Mar 7
-
Unit 1207price $2,721square feet 1,012availibility Now
-
Unit 2311price $4,051square feet 1,282availibility Now
-
Unit 0903price $2,486square feet 847availibility Feb 7
-
Unit 2208price $2,326square feet 706availibility Feb 12
-
Unit 1206price $2,221square feet 828availibility Mar 7
-
Unit 0706price $2,146square feet 828availibility Apr 3
-
Unit 1104price $2,161square feet 816availibility Mar 10
-
Unit 1615price $3,215square feet 1,436availibility Now
-
Unit 0815price $3,728square feet 1,436availibility Now
-
Unit 1202price $3,333square feet 1,312availibility Now
-
Unit 1002price $3,313square feet 1,312availibility Mar 18
-
Unit 0917price $3,628square feet 1,326availibility Now
-
Unit 1017price $3,638square feet 1,326availibility Now
-
Unit 1617price $3,688square feet 1,326availibility Now
-
Unit 0801price $3,673square feet 1,490availibility Now
-
Unit 1101price $3,703square feet 1,490availibility Now
-
Unit 1719price $3,798square feet 1,563availibility Now
-
Unit 0619price $4,341square feet 1,563availibility Now
-
Unit 1619price $4,013square feet 1,563availibility Feb 14
-
Unit 0615price $4,104square feet 1,546availibility Now
-
Unit 2317price $5,499square feet 1,425availibility Now
-
Unit 2302price $5,675square feet 1,529availibility Now
-
Unit 0910price $2,162square feet 706availibility Apr 4
-
Unit 0618price $2,251square feet 747availibility Now
-
Unit 2218price $2,256square feet 747availibility Mar 7
-
Unit 1207price $2,721square feet 1,012availibility Now
-
Unit 2311price $4,051square feet 1,282availibility Now
-
Unit 0903price $2,486square feet 847availibility Feb 7
-
Unit 2208price $2,326square feet 706availibility Feb 12
-
Unit 1206price $2,221square feet 828availibility Mar 7
-
Unit 0706price $2,146square feet 828availibility Apr 3
-
Unit 1104price $2,161square feet 816availibility Mar 10
-
Unit 1615price $3,215square feet 1,436availibility Now
-
Unit 0815price $3,728square feet 1,436availibility Now
-
Unit 1202price $3,333square feet 1,312availibility Now
-
Unit 1002price $3,313square feet 1,312availibility Mar 18
-
Unit 0917price $3,628square feet 1,326availibility Now
-
Unit 1017price $3,638square feet 1,326availibility Now
-
Unit 1617price $3,688square feet 1,326availibility Now
-
Unit 0801price $3,673square feet 1,490availibility Now
-
Unit 1101price $3,703square feet 1,490availibility Now
-
Unit 1719price $3,798square feet 1,563availibility Now
-
Unit 0619price $4,341square feet 1,563availibility Now
-
Unit 1619price $4,013square feet 1,563availibility Feb 14
-
Unit 0615price $4,104square feet 1,546availibility Now
-
Unit 2317price $5,499square feet 1,425availibility Now
-
Unit 2302price $5,675square feet 1,529availibility Now
Fees and Policies
The fees below are based on community-supplied data and may exclude additional fees and utilities. Use the Cost Calculator to add these fees to the base price.
-
Utilities & Essentials
-
Damage WaiverDamage Waiver Charged per unit.$15 / mo
-
Deposit Waiver MinDeposit Waiver Min Charged per unit.$22 / mo
-
-
One-Time Basics
-
Due at Application
-
Administrative FeesAdministrative Fees Charged per unit.$150
-
Application FeeApplication Fee Charged per applicant.$75
-
-
Due at Application
-
Dogs
-
Pet Fees Or ChargesPet Fees Or Charges - Dog Charged per pet.$400
-
-
Cats
-
Pet Fees Or ChargesPet Fees Or Charges - Cat Charged per pet.$400
-
-
Other
-
Parking - Reserved Parking - ParkingCharged per vehicle.$75 / mo
-
-
Storage 4x4 - StorageStorage 4x4 - Storage Charged per rentable item.$40 / mo
-
Storage Unit
Property Fee Disclaimer: Based on community-supplied data and independent market research. Subject to change without notice. May exclude fees for mandatory or optional services and usage-based utilities.
Details
Lease Options
-
6 - 15 Month Leases
Property Information
-
Built in 2013
-
314 units/23 stories
Matterport 3D Tours
Select a unit to view pricing & availability
About 1400HiLine
Live in a Dallas high-rise community that's more than the sum of its luxurious parts.1400 Hi Line located in Dallas Design District have a rooftop pool with the best views of the Dallas skyline. And whether you stay right at home pampering yourself with amenities or utilize the on-site Concierge to book your next night out in the Design District, you'll find you're right in the place you're meant to be.
1400HiLine is an apartment community located in Dallas County and the 75207 ZIP Code. This area is served by the Dallas Independent attendance zone.
Unique Features
- Infinity Edge Pool
- Pickle-Ball Court
- Distinctive porcelain tile in all spa-style baths
- Entertainment Kitchen
- Gourmet kitchens with Frigidaire Professional Gallery stainless appliances
- Gorgeous granite countertops and full-height backsplashes
- Italian-inspired, self-closing cabinetry
- Java bar
- State-of-art Fitness Center
- Unique interior finish options
- Electric Car Chargers
- Floor-to-ceiling windows
- Grilling Area
- Hand-scraped hardwood floors in living/dining areas, kitchens and entries
- Pet Park
- Shared spaces powered by 100% renewable energy
- Air-jet Jacuzzi tubs in penthouses
- Sleek granite countertops and full-height backsplashes
- Co-working space
- Designer lighting with pendant lights in kitchens
- Floor to Ceiling Windows
- Private terraces
- Cabanas
- Dramatic views of the city*
- Electrolux Professional Gallery stainless appliances in penthouses
- Oversized walk-in showers
- Pet Wash
- JBL surround sound speaker systems
- Outdoor firepit
- Outdoor Lounge
Community Amenities
Pool
Fitness Center
Concierge
Roof Terrace
Controlled Access
Recycling
Grill
Community-Wide WiFi
Property Services
- Community-Wide WiFi
- Controlled Access
- Maintenance on site
- Property Manager on Site
- Concierge
- Recycling
- Online Services
- Planned Social Activities
- Pet Washing Station
- EV Charging
Shared Community
- Lounge
- Storage Space
- Conference Rooms
Fitness & Recreation
- Fitness Center
- Spa
- Pool
- Bicycle Storage
Outdoor Features
- Roof Terrace
- Cabana
- Grill
Apartment Features
Washer/Dryer
Air Conditioning
Dishwasher
High Speed Internet Access
Hardwood Floors
Walk-In Closets
Granite Countertops
Microwave
Indoor Features
- High Speed Internet Access
- Wi-Fi
- Washer/Dryer
- Air Conditioning
- Heating
- Ceiling Fans
- Smoke Free
- Cable Ready
- Trash Compactor
- Storage Space
- Surround Sound
- Wheelchair Accessible (Rooms)
Kitchen Features & Appliances
- Dishwasher
- Disposal
- Granite Countertops
- Kitchen
- Microwave
- Range
Model Details
- Hardwood Floors
- Carpet
- Dining Room
- Den
- Views
- Walk-In Closets
- Window Coverings
- Floor to Ceiling Windows
- Balcony
- Patio
- Community-Wide WiFi
- Controlled Access
- Maintenance on site
- Property Manager on Site
- Concierge
- Recycling
- Online Services
- Planned Social Activities
- Pet Washing Station
- EV Charging
- Lounge
- Storage Space
- Conference Rooms
- Roof Terrace
- Cabana
- Grill
- Fitness Center
- Spa
- Pool
- Bicycle Storage
- Infinity Edge Pool
- Pickle-Ball Court
- Distinctive porcelain tile in all spa-style baths
- Entertainment Kitchen
- Gourmet kitchens with Frigidaire Professional Gallery stainless appliances
- Gorgeous granite countertops and full-height backsplashes
- Italian-inspired, self-closing cabinetry
- Java bar
- State-of-art Fitness Center
- Unique interior finish options
- Electric Car Chargers
- Floor-to-ceiling windows
- Grilling Area
- Hand-scraped hardwood floors in living/dining areas, kitchens and entries
- Pet Park
- Shared spaces powered by 100% renewable energy
- Air-jet Jacuzzi tubs in penthouses
- Sleek granite countertops and full-height backsplashes
- Co-working space
- Designer lighting with pendant lights in kitchens
- Floor to Ceiling Windows
- Private terraces
- Cabanas
- Dramatic views of the city*
- Electrolux Professional Gallery stainless appliances in penthouses
- Oversized walk-in showers
- Pet Wash
- JBL surround sound speaker systems
- Outdoor firepit
- Outdoor Lounge
- High Speed Internet Access
- Wi-Fi
- Washer/Dryer
- Air Conditioning
- Heating
- Ceiling Fans
- Smoke Free
- Cable Ready
- Trash Compactor
- Storage Space
- Surround Sound
- Wheelchair Accessible (Rooms)
- Dishwasher
- Disposal
- Granite Countertops
- Kitchen
- Microwave
- Range
- Hardwood Floors
- Carpet
- Dining Room
- Den
- Views
- Walk-In Closets
- Window Coverings
- Floor to Ceiling Windows
- Balcony
- Patio
| Monday | 9am - 6pm |
|---|---|
| Tuesday | 9am - 6pm |
| Wednesday | 9am - 6pm |
| Thursday | 9am - 6pm |
| Friday | 9am - 6pm |
| Saturday | 10am - 5pm |
| Sunday | 1pm - 5pm |
Originally an affordable area for showrooms and warehouses in the 1950s, the Design District has transformed into one of Dallas’ trendiest urban enclaves. The Design District has lavish apartments and condos available for rent. This namesake cultural hub is home to interior design showrooms, photography studios, art galleries, fashion designers, jewelers, and other creative businesses. The Design District will also capture the hearts of foodies and nightlife lovers, housing an impressive collection of eclectic eateries, elegant event spaces, and laid-back breweries. If you’re looking for even more fun, visit the Bishop Cidercade, a wine bar with over 170 classic arcade games and pinball machines. Along with abundant amenities, the Design District also offers a stellar location. The neighborhood is convenient to Uptown, Victory Park, and Deep Ellum. Interstate 35 East and U.S. Highway 366 makes traveling throughout Dallas easy.
Learn more about living in Design DistrictCompare neighborhood and city base rent averages by bedroom.
| Design District | Dallas, TX | |
|---|---|---|
| Studio | $1,563 | $1,261 |
| 1 Bedroom | $1,795 | $1,395 |
| 2 Bedrooms | $2,450 | $1,850 |
| 3 Bedrooms | $3,325 | $2,374 |
| Colleges & Universities | Distance | ||
|---|---|---|---|
| Colleges & Universities | Distance | ||
| Drive: | 3 min | 1.5 mi | |
| Drive: | 5 min | 2.6 mi | |
| Drive: | 8 min | 3.0 mi | |
| Drive: | 8 min | 3.6 mi |
 The GreatSchools Rating helps parents compare schools within a state based on a variety of school quality indicators and provides a helpful picture of how effectively each school serves all of its students. Ratings are on a scale of 1 (below average) to 10 (above average) and can include test scores, college readiness, academic progress, advanced courses, equity, discipline and attendance data. We also advise parents to visit schools, consider other information on school performance and programs, and consider family needs as part of the school selection process.
The GreatSchools Rating helps parents compare schools within a state based on a variety of school quality indicators and provides a helpful picture of how effectively each school serves all of its students. Ratings are on a scale of 1 (below average) to 10 (above average) and can include test scores, college readiness, academic progress, advanced courses, equity, discipline and attendance data. We also advise parents to visit schools, consider other information on school performance and programs, and consider family needs as part of the school selection process.
View GreatSchools Rating Methodology
Data provided by GreatSchools.org © 2026. All rights reserved.
Transportation options available in Dallas include Victory, located 0.6 mile from 1400HiLine. 1400HiLine is near Dallas Love Field, located 4.7 miles or 10 minutes away, and Dallas-Fort Worth International, located 18.8 miles or 24 minutes away.
| Transit / Subway | Distance | ||
|---|---|---|---|
| Transit / Subway | Distance | ||
|
|
Walk: | 12 min | 0.6 mi |
|
|
Walk: | 20 min | 1.0 mi |
|
|
Walk: | 20 min | 1.1 mi |
|
|
Drive: | 3 min | 1.4 mi |
|
|
Drive: | 4 min | 1.5 mi |
| Commuter Rail | Distance | ||
|---|---|---|---|
| Commuter Rail | Distance | ||
|
|
Drive: | 3 min | 1.4 mi |
|
|
Drive: | 5 min | 2.3 mi |
|
|
Drive: | 5 min | 2.3 mi |
|
|
Drive: | 15 min | 8.5 mi |
|
|
Drive: | 19 min | 14.0 mi |
| Airports | Distance | ||
|---|---|---|---|
| Airports | Distance | ||
|
Dallas Love Field
|
Drive: | 10 min | 4.7 mi |
|
Dallas-Fort Worth International
|
Drive: | 24 min | 18.8 mi |
Time and distance from 1400HiLine.
| Shopping Centers | Distance | ||
|---|---|---|---|
| Shopping Centers | Distance | ||
| Drive: | 2 min | 1.2 mi | |
| Drive: | 2 min | 1.2 mi | |
| Drive: | 3 min | 1.2 mi |
| Parks and Recreation | Distance | ||
|---|---|---|---|
| Parks and Recreation | Distance | ||
|
Dallas World Aquarium
|
Drive: | 3 min | 1.4 mi |
|
Klyde Warren Park
|
Drive: | 3 min | 1.4 mi |
|
Nasher Sculpture Center
|
Drive: | 4 min | 1.5 mi |
|
Trinity Overlook Park
|
Drive: | 4 min | 2.0 mi |
|
Perot Museum of Nature & Science
|
Drive: | 11 min | 5.6 mi |
| Hospitals | Distance | ||
|---|---|---|---|
| Hospitals | Distance | ||
| Walk: | 15 min | 0.8 mi | |
| Drive: | 4 min | 2.1 mi | |
| Drive: | 4 min | 2.1 mi |
| Military Bases | Distance | ||
|---|---|---|---|
| Military Bases | Distance | ||
| Drive: | 21 min | 12.7 mi | |
| Drive: | 53 min | 40.5 mi |
1400HiLine Photos
-
-
2BR, 2BA - 1312SF
-
-
-
-
-
-
-
Models
-
Studio
-
Studio
-
1 Bedroom
-
1 Bedroom
-
1 Bedroom
-
1 Bedroom
Nearby Apartments
Within 50 Miles of 1400HiLine
-
The Oliver
2750 N Haskell Ave
Dallas, TX 75204
$2,499 - $7,344
1-2 Br 1.7 mi
-
Trinity
1010 Singleton Blvd
Dallas, TX 75212
$1,625 - $3,175
1-3 Br 1.8 mi
-
The Mark at Arlington
3701 Dr. MLK Jr Dr
Arlington, TX 76014
$1,662 - $3,100
1-3 Br 18.4 mi
-
Mirasol Eldorado
6000 Eldorado Pky
Frisco, TX 75033
$1,449 - $2,761
1-3 Br 26.4 mi
-
Adair
2036 Oak Grove Ln
Aubrey, TX 76227
$1,645 - $3,092
1-3 Br 31.5 mi
-
Royalton at Prosper
4320 S Legacy Dr
Prosper, TX 75078
$998 - $2,170
1-3 Br 32.6 mi
1400HiLine has units with in‑unit washers and dryers, making laundry day simple for residents.
Utilities are not included in rent. Residents should plan to set up and pay for all services separately.
Parking is available at 1400HiLine for $75 / mo. Contact this property for details.
1400HiLine has studios to two-bedrooms with rent ranges from $1,637/mo. to $6,138/mo.
Yes, 1400HiLine welcomes pets. Breed restrictions, weight limits, and additional fees may apply. View this property's pet policy.
A good rule of thumb is to spend no more than 30% of your gross income on rent. Based on the lowest available rent of $1,637 for a studio, you would need to earn about $59,000 per year to qualify. Want to double-check your budget? Try our Rent Affordability Calculator to see how much rent fits your income and lifestyle.
1400HiLine is offering Specials for eligible applicants, with rental rates starting at $1,637.
Yes! 1400HiLine offers 2 Matterport 3D Tours. Explore different floor plans and see unit level details, all without leaving home.
What Are Walk Score®, Transit Score®, and Bike Score® Ratings?
Walk Score® measures the walkability of any address. Transit Score® measures access to public transit. Bike Score® measures the bikeability of any address.
What is a Sound Score Rating?
A Sound Score Rating aggregates noise caused by vehicle traffic, airplane traffic and local sources









Property Manager Responded