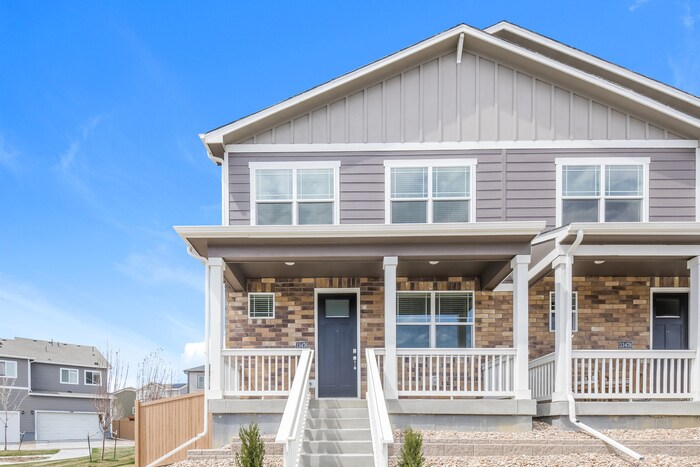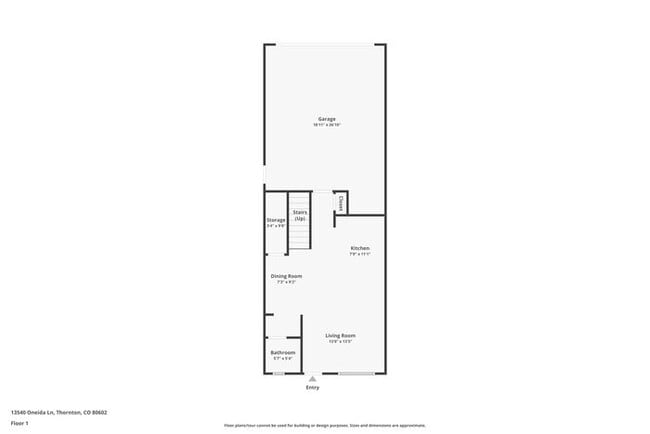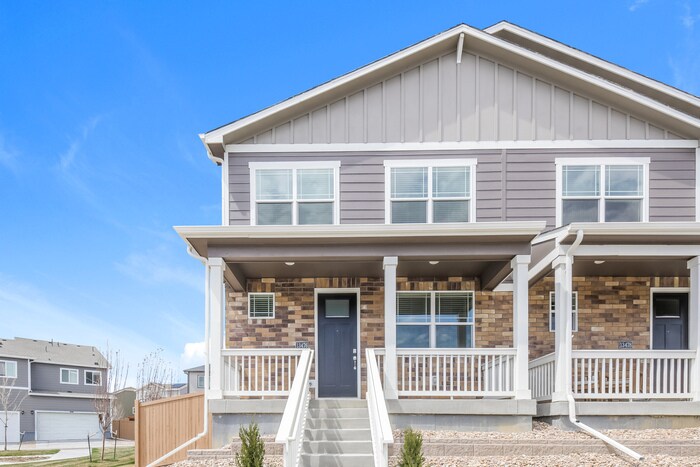13476 Oneida Ln
Thornton, CO 80602
-
Bedrooms
3
-
Bathrooms
2.5
-
Square Feet
1,458 sq ft
-
Available
Available Jan 12
Highlight
- Pets Allowed

About This Home
MOVE-IN READY This home is move-in ready. Schedule your tour now or start your application today. Monthly Recurring Fees: $90.00 - Landscaping $25.00 - Smart Home $10.00 - Utility Management Maymont Homes is committed to clear and upfront pricing. In addition to the advertised rent, residents may have monthly fees, including a $10.95 utility management fee, a $25.00 wastewater fee for homes on septic systems, and an amenity fee for homes with smart home technology, valet trash, or other community amenities. This does not include utilities or optional fees, including but not limited to pet fees and renter’s insurance. Welcome home to this inviting 3-bedroom, 2.5-bath residence that perfectly balances cozy charm with comfortable space. Thoughtfully designed, this well-proportioned home offers just the right amount of room to spread out while maintaining a warm and welcoming atmosphere from the moment you walk in. Each of the three bedrooms provides a peaceful retreat with plenty of space to create personal zones for rest, work, or play. The open-concept main living area blends the kitchen, dining, and lounge spaces, making everyday living easy and enjoyable. The kitchen features stainless steel appliances, a large island with room for barstools, and ample space for both cooking and conversation. Throughout the home, LVP flooring adds a modern, low-maintenance touch, while ceiling fans in the living room and bedrooms enhance year-round comfort. Step outside to the covered porch, a perfect spot to enjoy your morning coffee or relax in the fresh air after a long day. Everyday convenience continues with built-in laundry units and an attached two-car garage that provides sheltered parking, extra storage, and protection from the elements. With its thoughtful layout, modern finishes, and comfortable design, this home delivers everything you need for relaxed, easy living in a space that feels truly your own. Maymont Homes provides residents with convenient solutions, including simplified utility billing, a flexible rent payment option, and an affordable security deposit alternative. Visit our website or contact us for more details. This information is deemed reliable but not guaranteed. All measurements are approximate. Actual product and home specifications may vary in dimension or detail. Images are for representational purposes only. Some programs and services may not be available in all market areas. Prices and availability are subject to change without notice. Advertised rent prices do not include the required application fee, the partially refundable reservation fee (due upon application approval), or the mandatory monthly utility management fee (in select market areas.) Residents must maintain renters insurance as specified in their lease. If third-party renters insurance is not provided, residents will be automatically enrolled in our Master Insurance Policy for a fee. Select homes may be located in communities that require a monthly fee for community-specific amenities or services. For complete details, please contact a company leasing representative. Equal Housing Opportunity. This property is subject to homeowners' association (HOA) governance; restrictions and covenants may apply. Estimated availability date is subject to change based on construction timelines and move-out confirmation. This property allows self guided viewing without an appointment. Contact for details.
13476 Oneida Ln is a house located in Adams County and the 80602 ZIP Code. This area is served by the Adams 12 Five Star Schools attendance zone.
Fees and Policies
The fees below are based on community-supplied data and may exclude additional fees and utilities.
-
Dogs
-
Pet RentCharged per pet.$948.91 / mo
-
-
Cats
-
Pet RentCharged per pet.$948.91 / mo
-
-
Utilities Monthly FeeCharged per unit.$10
-
Utilities Setup FeeCharged per unit.$25
-
Pet Screening FeeCharged per unit.$25
-
Holding DepositReserves your home for up to 14 days while you finalize your move. The $550 Reservation Binder applies $400 toward your first month’s rent. For Section 8 homes, the fee is $150 with no rent credit. Charged per unit.$550
-
Security DepositCharged per unit.$2,515
-
Smart Home FeeCharged per unit.$25
-
Application FeeAmount per applicant (18+ years). Charged per unit.$55
-
Lawn Maintenance FeeCharged per unit.$90
Property Fee Disclaimer: Based on community-supplied data and independent market research. Subject to change without notice. May exclude fees for mandatory or optional services and usage-based utilities.
Contact
- Phone Number
- Website View Property Website
- Contact
-
Source

Located 10 miles north of downtown Denver, Thornton combines suburban living with easy city access. This planned community features 81 city parks and nearly 2,000 acres of open space, connected by 80 miles of trails. Residents can enjoy year-round activities at the Margaret Carpenter Recreation Center and Thorncreek Golf Course. The rental market currently shows one-bedroom apartments averaging $1,597, with rates decreasing 2.7% over the past year.
Housing options range from apartments to single-family homes, with several communities near the N Line commuter rail stations providing direct access to downtown Denver. The city's location along Interstate 25 and E-470 offers convenient commuting options throughout the metro area. Established in 1953, Thornton has grown into a community of more than 141,000 residents.
Learn more about living in Thornton| Colleges & Universities | Distance | ||
|---|---|---|---|
| Colleges & Universities | Distance | ||
| Drive: | 16 min | 9.2 mi | |
| Drive: | 19 min | 10.2 mi | |
| Drive: | 26 min | 15.1 mi | |
| Drive: | 33 min | 20.4 mi |
 The GreatSchools Rating helps parents compare schools within a state based on a variety of school quality indicators and provides a helpful picture of how effectively each school serves all of its students. Ratings are on a scale of 1 (below average) to 10 (above average) and can include test scores, college readiness, academic progress, advanced courses, equity, discipline and attendance data. We also advise parents to visit schools, consider other information on school performance and programs, and consider family needs as part of the school selection process.
The GreatSchools Rating helps parents compare schools within a state based on a variety of school quality indicators and provides a helpful picture of how effectively each school serves all of its students. Ratings are on a scale of 1 (below average) to 10 (above average) and can include test scores, college readiness, academic progress, advanced courses, equity, discipline and attendance data. We also advise parents to visit schools, consider other information on school performance and programs, and consider family needs as part of the school selection process.
View GreatSchools Rating Methodology
Data provided by GreatSchools.org © 2026. All rights reserved.
13476 Oneida Ln Photos
Nearby Apartments
Within 50 Miles of 13476 Oneida Ln Thornton, CO 80602
-
Canvas at Prairie Center
2230 Peregrine Dr
Brighton, CO 80601
$3,199 - $3,499 Total Monthly Price
3 Br 6.5 mi
-
The Cottages at Erie Commons
431 Ambrose St
Erie, CO 80516
$3,029 - $3,598 Total Monthly Price
3 Br 10.0 mi
-
Banyan High Point
21775 E 65th Ave
Aurora, CO 80019
$3,041 - $3,106 Total Monthly Price
3 Br 12 Month Lease 12.6 mi
-
Contemporary Whittier home with wraparound deck
1541 E 25th Ave
Denver, CO 80205
$4,500
5 Br 13.3 mi
-
Charming Five Points home with outdoor oasis on corner lot
903 E 23rd Ave
Denver, CO 80205
$3,100
3 Br 13.6 mi
-
4102 Depew St.
Denver, CO 80212
$3,700 Total Monthly Price
3 Br 12 Month Lease 14.0 mi
Applicant has the right to provide the property manager or owner with a Portable Tenant Screening Report (PTSR) that is not more than 30 days old, as defined in § 38-12-902(2.5), Colorado Revised Statutes; and 2) if Applicant provides the property manager or owner with a PTSR, the property manager or owner is prohibited from: a) charging Applicant a rental application fee; or b) charging Applicant a fee for the property manager or owner to access or use the PTSR.
What Are Walk Score®, Transit Score®, and Bike Score® Ratings?
Walk Score® measures the walkability of any address. Transit Score® measures access to public transit. Bike Score® measures the bikeability of any address.
What is a Sound Score Rating?
A Sound Score Rating aggregates noise caused by vehicle traffic, airplane traffic and local sources








