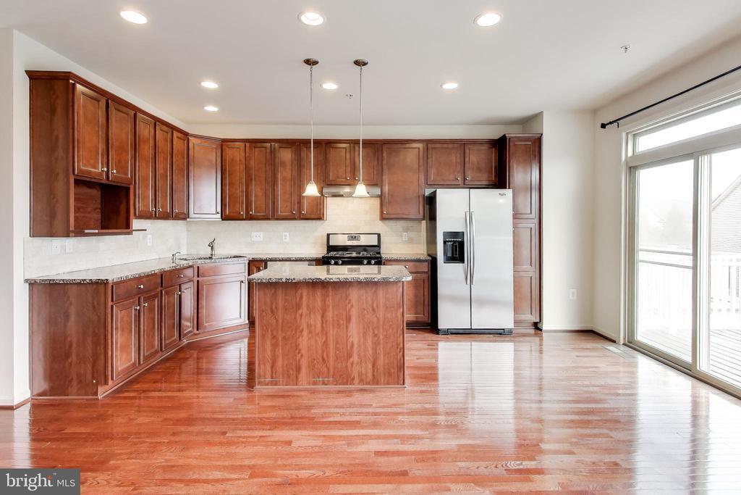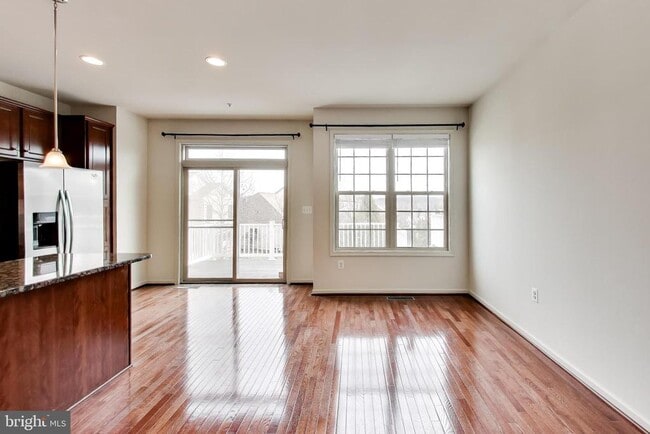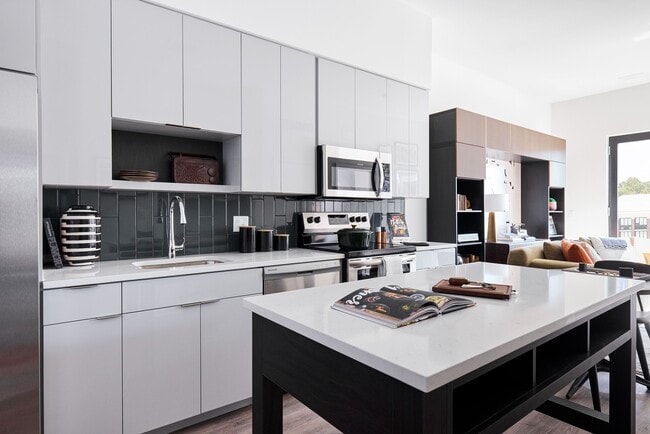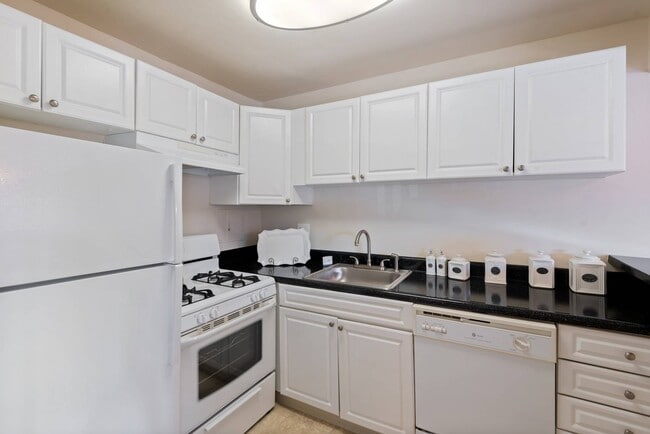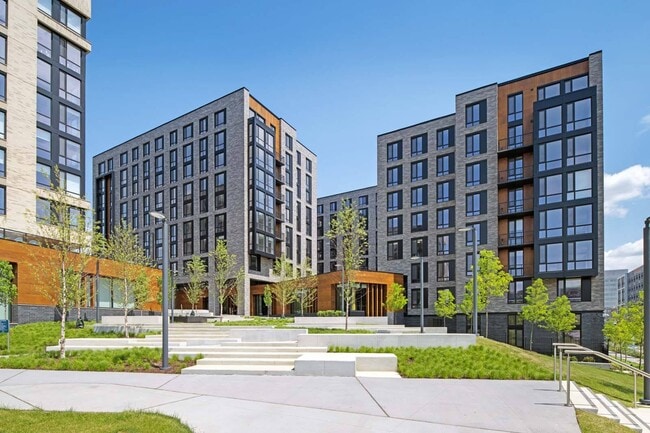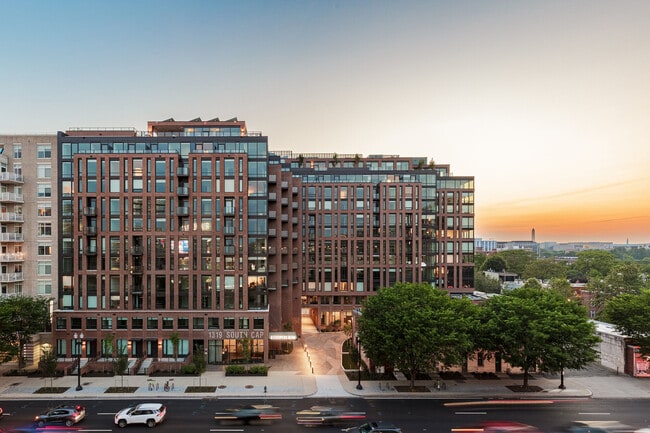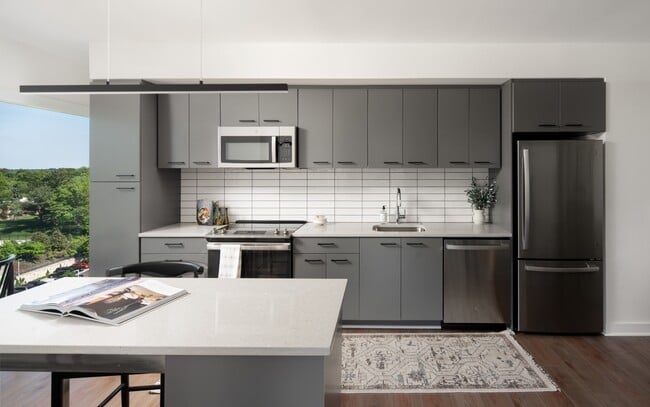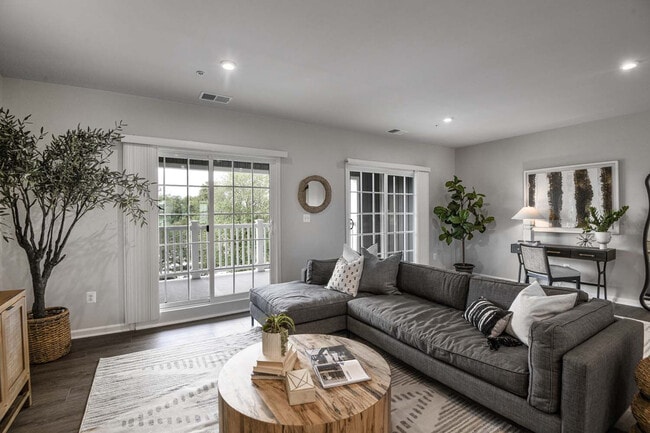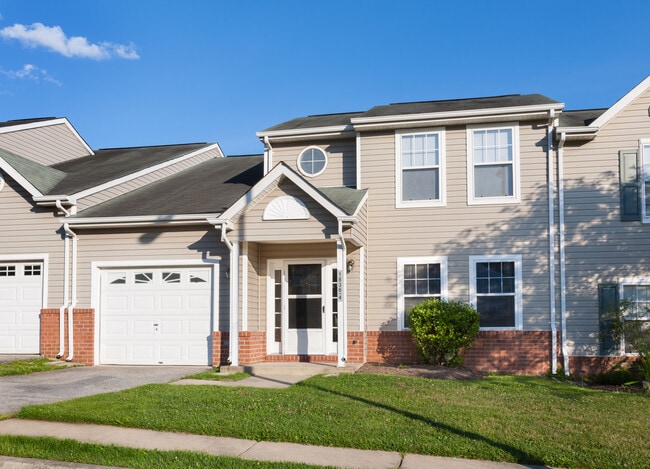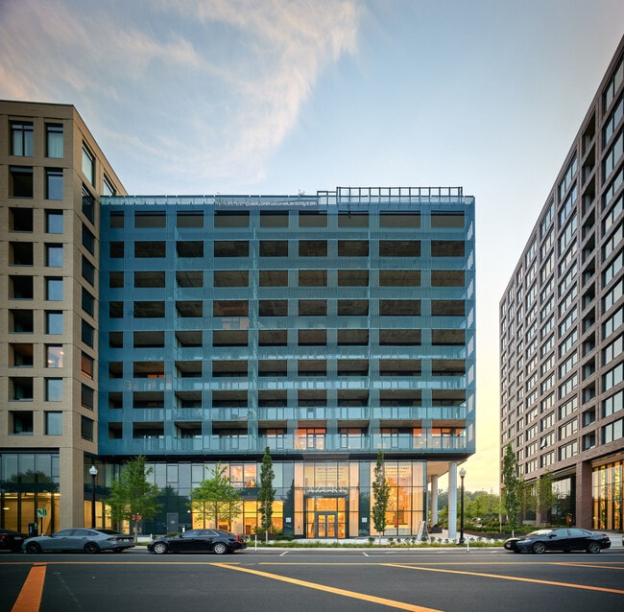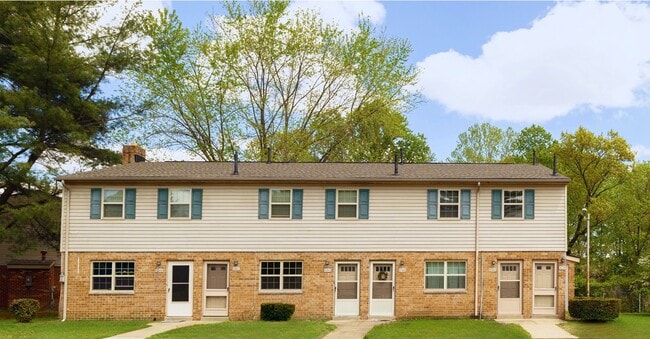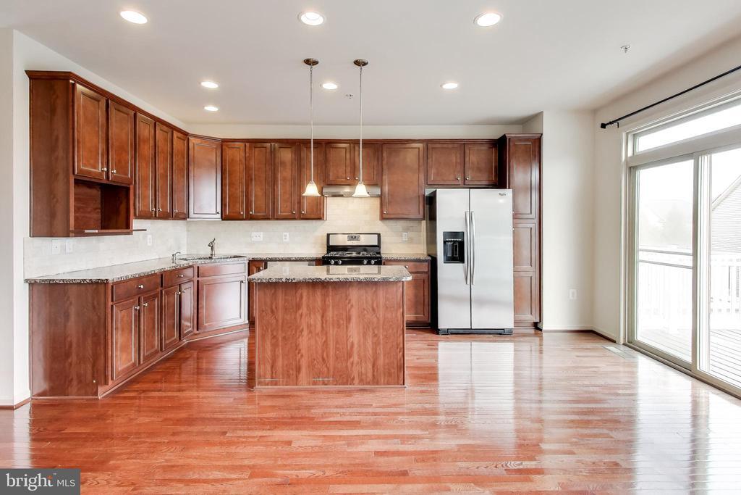13411 Deer Highlands Way
Silver Spring, MD 20906
-
Bedrooms
3
-
Bathrooms
3
-
Square Feet
2,018 sq ft
-
Available
Available Now
Highlights
- Eat-In Gourmet Kitchen
- Colonial Architecture
- Deck
- Traditional Floor Plan
- Wood Flooring
- Community Pool

About This Home
3 bedrooms, 2 full baths, 2 half baths, and a 2-car garage. The eat-in kitchen offers beautiful finishes, an island, table space, and a sliding glass door leading to the rear deck—perfect for outdoor dining or relaxation. A separate dining room and living room provide generous space for entertaining. The entry level includes a finished den and convenient access to the garage. The upper level features a laundry area, two well-sized bedrooms, and a luxurious primary suite with vaulted ceilings, dual walk-in closets, and an en suite bath with a double vanity and ceiling fan. Enjoy a wealth of community amenities including a swimming pool, bike trail, clubhouse, and jogging/walking paths. Ideally located close to Metro, Wheaton Regional Park, Brookside Gardens, Costco, shopping, restaurants, and major commuter routes including the ICC.
13411 Deer Highlands Way is a townhome located in Montgomery County and the 20906 ZIP Code. This area is served by the Montgomery County Public Schools attendance zone.
Home Details
Home Type
Year Built
Bedrooms and Bathrooms
Flooring
Home Design
Interior Spaces
Kitchen
Listing and Financial Details
Lot Details
Outdoor Features
Parking
Schools
Utilities
Community Details
Overview
Pet Policy
Recreation
Contact
- Listed by Kristen Marshall | Goldberg Group Real Estate
- Phone Number
- Contact
-
Source
 Bright MLS, Inc.
Bright MLS, Inc.
Wheaton-Glenmont is located nearly eight miles northwest of Silver Spring, Maryland, and provides residents with a luxurious, suburban lifestyle and a solid selection of amenities and conveniences. Outdoor lovers and active types will love Wheaton Regional Park where you can find residents taking a stroll, jogging, or just enjoying the weather. There are plenty of grocers, shops, and restaurants scattered throughout Wheaton-Glenmont, but you’ll find the bulk of the offerings along Georgia Avenue. There’s an incredible variety of rentals to explore, ranging from modern apartments farther south near Downtown Silver Spring to charming single-family homes and condos near the park. Georgia Avenue and Interstate 495 make commuting around the area easy, and the center of Silver Spring is just a 20-minute drive south.
Learn more about living in Wheaton-Glenmont| Colleges & Universities | Distance | ||
|---|---|---|---|
| Colleges & Universities | Distance | ||
| Drive: | 16 min | 7.5 mi | |
| Drive: | 18 min | 9.2 mi | |
| Drive: | 22 min | 11.0 mi | |
| Drive: | 22 min | 11.2 mi |
 The GreatSchools Rating helps parents compare schools within a state based on a variety of school quality indicators and provides a helpful picture of how effectively each school serves all of its students. Ratings are on a scale of 1 (below average) to 10 (above average) and can include test scores, college readiness, academic progress, advanced courses, equity, discipline and attendance data. We also advise parents to visit schools, consider other information on school performance and programs, and consider family needs as part of the school selection process.
The GreatSchools Rating helps parents compare schools within a state based on a variety of school quality indicators and provides a helpful picture of how effectively each school serves all of its students. Ratings are on a scale of 1 (below average) to 10 (above average) and can include test scores, college readiness, academic progress, advanced courses, equity, discipline and attendance data. We also advise parents to visit schools, consider other information on school performance and programs, and consider family needs as part of the school selection process.
View GreatSchools Rating Methodology
Data provided by GreatSchools.org © 2026. All rights reserved.
Transportation options available in Silver Spring include Glenmont, located 2.2 miles from 13411 Deer Highlands Way. 13411 Deer Highlands Way is near Ronald Reagan Washington Ntl, located 18.3 miles or 36 minutes away, and Baltimore/Washington International Thurgood Marshall, located 30.0 miles or 41 minutes away.
| Transit / Subway | Distance | ||
|---|---|---|---|
| Transit / Subway | Distance | ||
|
|
Drive: | 5 min | 2.2 mi |
|
|
Drive: | 8 min | 3.4 mi |
|
|
Drive: | 12 min | 5.1 mi |
|
|
Drive: | 12 min | 6.2 mi |
|
|
Drive: | 12 min | 6.4 mi |
| Commuter Rail | Distance | ||
|---|---|---|---|
| Commuter Rail | Distance | ||
|
|
Drive: | 10 min | 5.6 mi |
|
|
Drive: | 14 min | 6.7 mi |
|
|
Drive: | 16 min | 7.2 mi |
|
|
Drive: | 14 min | 7.8 mi |
| Drive: | 20 min | 11.6 mi |
| Airports | Distance | ||
|---|---|---|---|
| Airports | Distance | ||
|
Ronald Reagan Washington Ntl
|
Drive: | 36 min | 18.3 mi |
|
Baltimore/Washington International Thurgood Marshall
|
Drive: | 41 min | 30.0 mi |
Time and distance from 13411 Deer Highlands Way.
| Shopping Centers | Distance | ||
|---|---|---|---|
| Shopping Centers | Distance | ||
| Drive: | 6 min | 2.4 mi | |
| Drive: | 6 min | 2.9 mi | |
| Drive: | 6 min | 2.9 mi |
| Parks and Recreation | Distance | ||
|---|---|---|---|
| Parks and Recreation | Distance | ||
|
Brookside Nature Center
|
Walk: | 19 min | 1.0 mi |
|
Brookside Gardens
|
Drive: | 4 min | 1.7 mi |
|
Wheaton Regional Park
|
Drive: | 10 min | 3.7 mi |
|
Maydale Conservation Park and Nature Center
|
Drive: | 14 min | 7.0 mi |
|
Meadowside Nature Center
|
Drive: | 16 min | 7.2 mi |
| Hospitals | Distance | ||
|---|---|---|---|
| Hospitals | Distance | ||
| Drive: | 12 min | 5.4 mi | |
| Drive: | 12 min | 6.6 mi | |
| Drive: | 16 min | 8.7 mi |
You May Also Like
Similar Rentals Nearby
-
-
-
3 Beds$5,136+Total Monthly PriceTotal Monthly Price NewPrices include base rent and required monthly fees of $125. Variable costs based on usage may apply.Base Rent:3 Beds$5,011+3 Months Free
Pets Allowed Fitness Center
-
-
3 Beds$5,725+Total Monthly PriceTotal Monthly Price NewPrices include required monthly fees of $15.Base Rent:3 Beds$5,710+Specials
Pets Allowed Fitness Center Pool Dishwasher Refrigerator Kitchen
-
-
-
-
3 Beds$7,191+Total Monthly PriceTotal Monthly Price NewPrices include required monthly fees of $142.Base Rent:3 Beds$7,049+2 Months Free
Pets Allowed Fitness Center Pool Dishwasher Refrigerator Kitchen
-
What Are Walk Score®, Transit Score®, and Bike Score® Ratings?
Walk Score® measures the walkability of any address. Transit Score® measures access to public transit. Bike Score® measures the bikeability of any address.
What is a Sound Score Rating?
A Sound Score Rating aggregates noise caused by vehicle traffic, airplane traffic and local sources
