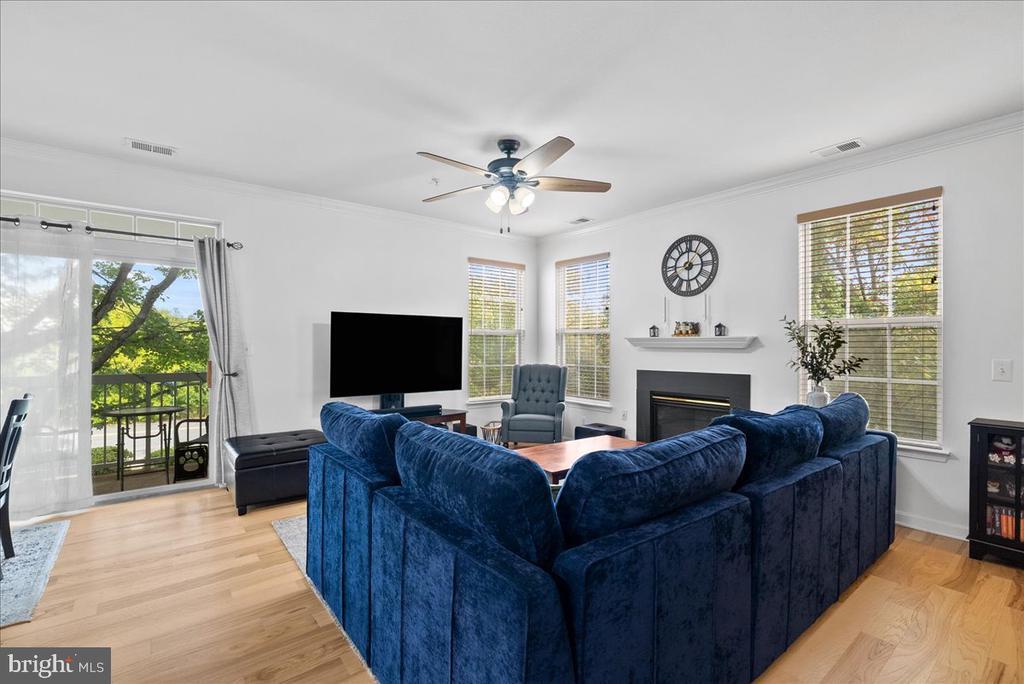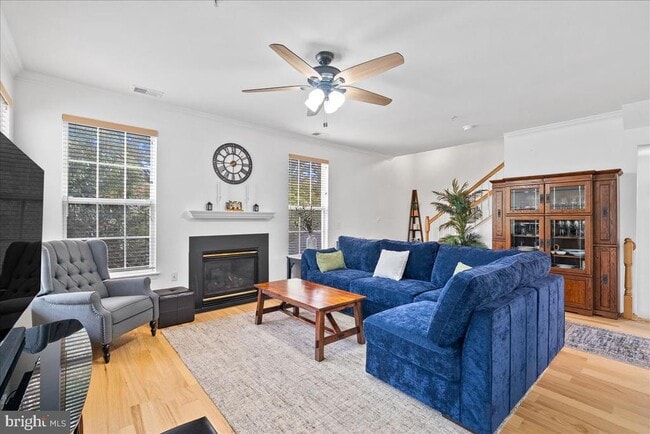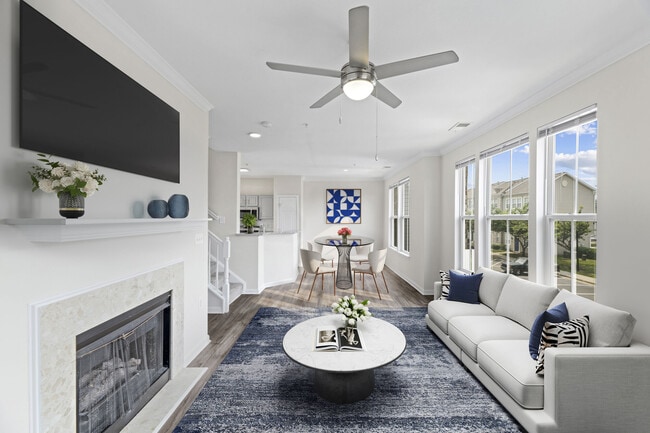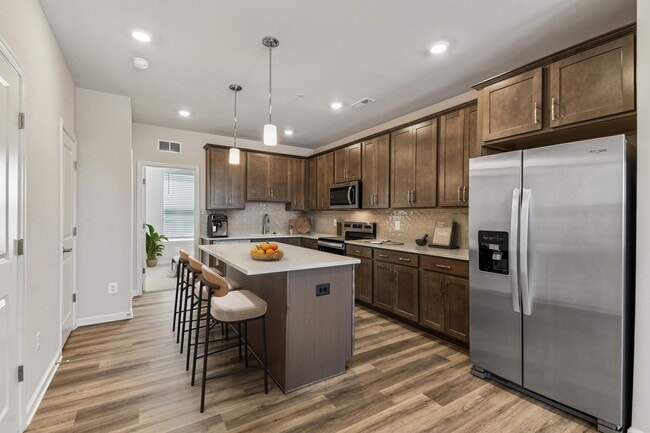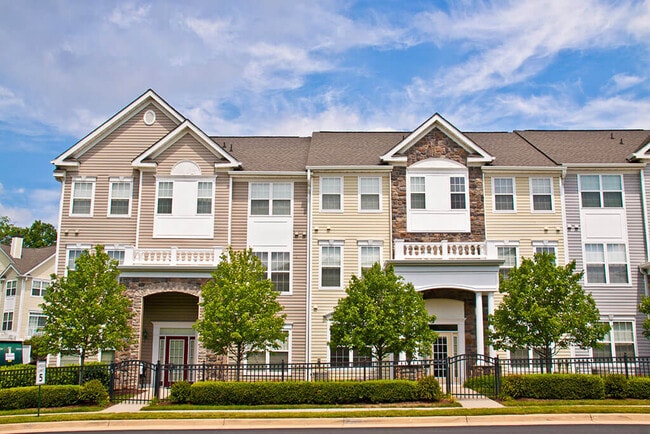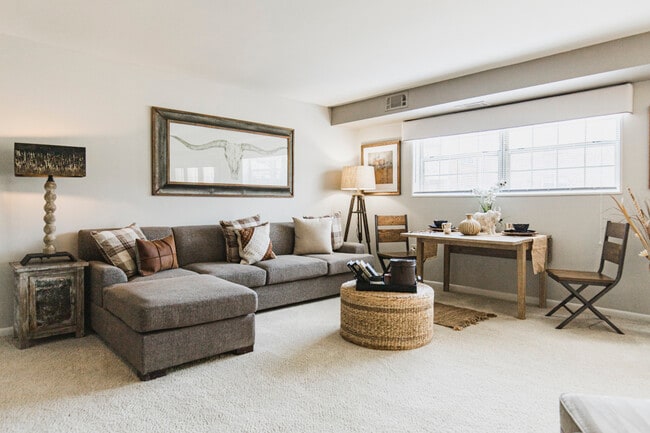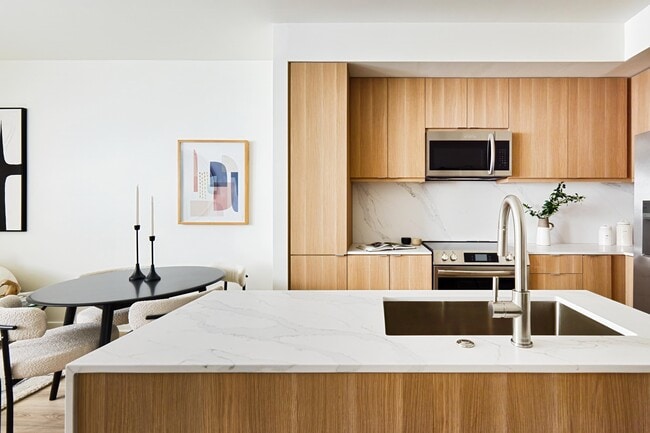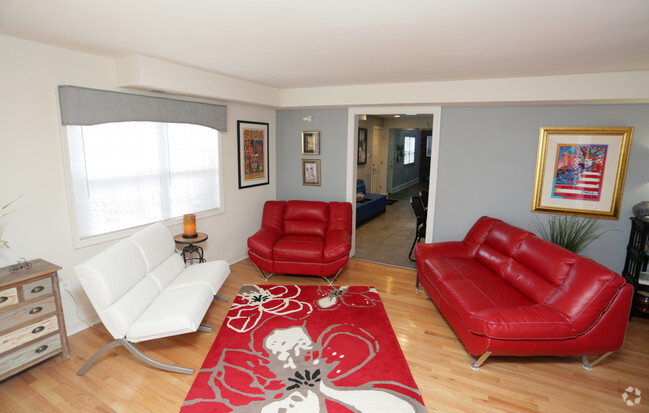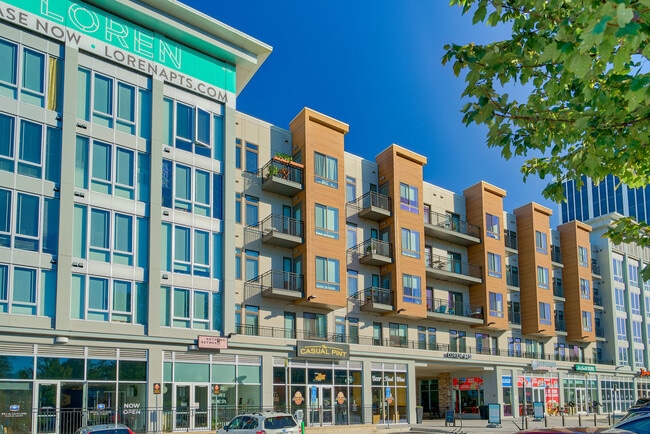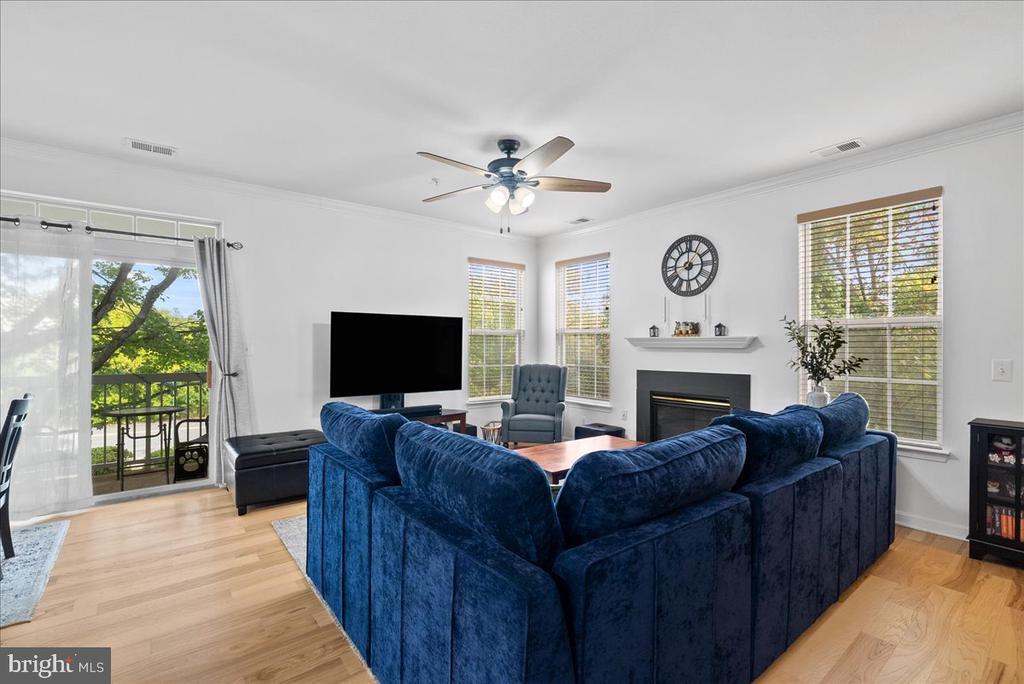13052 Marcey Creek Rd
Herndon, VA 20171
-
Bedrooms
2
-
Bathrooms
2
-
Square Feet
--
-
Available
Available Oct 18
Highlights
- Fitness Center
- Gourmet Kitchen
- Open Floorplan
- Traditional Architecture
- Wood Flooring
- Corner Lot

About This Home
This stunning top-floor corner unit offers an inviting blend of warmth, natural light, and modern updates in one of Herndon’s most desirable communities.* Step inside to a bright, open floor plan with expansive windows, chic ceiling fixtures, and beautiful new hickory engineered hardwood floors that flow throughout the main living spaces.* The kitchen features stylish new flooring, an updated faucet, and a new dishwasher (2025), while the charming breakfast nook and private balcony make it easy to enjoy your morning coffee or unwind after a long day.* The spacious bedrooms offer great privacy and space with vaulted ceilings, and the primary suite impresses with a large walk-in closet, dual-vanity en-suite bath, and thoughtful design details throughout.* Recent upgrades since 2021 include a new HVAC system, water heater, washer and dryer, hardwood steps, door hardware, and custom cordless blinds, all enhancing both comfort and style.* Enjoy the perks of a one-car garage with driveway parking and an unbeatable location directly across from the community clubhouse, which features a newly renovated gym and outdoor pool.* Ideally situated about one mile from the Herndon Metro Station, with easy access to shops, dining, and everyday conveniences at Clocktower Shopping Center, Frying Pan Farm Park, and Downtown Herndon’s local favorites like Zeffirelli Ristorante and Amphora Diner.* A perfect blend of luxury, light, and location!*
13052 Marcey Creek Rd is a townhome located in Fairfax County and the 20171 ZIP Code. This area is served by the Fairfax County Public Schools attendance zone.
Home Details
Home Type
Year Built
Bedrooms and Bathrooms
Flooring
Home Design
Interior Spaces
Kitchen
Laundry
Listing and Financial Details
Lot Details
Outdoor Features
Parking
Schools
Utilities
Community Details
Amenities
Overview
Pet Policy
Recreation
Contact
- Listed by Brian P Chevalier | Chambers Theory, LLC
- Phone Number
- Contact
-
Source
 Bright MLS, Inc.
Bright MLS, Inc.
- Fireplace
- Dishwasher
Situated in the western part of Fairfax County just northwest of Washington DC, is the charming community of Herndon. This mid-sized town is the perfect escape from the fast-moving big city, offering a laid-back feel where everyone seems to know their neighbor.
The community of Herndon is proud of their city and loves to get together and celebrate. Each summer thousands of people from Herndon and surrounding areas come together to celebrate their city during the Herndon Party, but that isn’t the only event that brings this community together. The Herndon Town Green is a large greenspace in Downtown Herndon that hosts events throughout the year including concerts, farmers markets, craft shows, and more. There is also an award-winning community center that hosts programs and classes of all kinds for the town’s residents.
Learn more about living in Herndon| Colleges & Universities | Distance | ||
|---|---|---|---|
| Colleges & Universities | Distance | ||
| Drive: | 15 min | 8.0 mi | |
| Drive: | 16 min | 8.3 mi | |
| Drive: | 19 min | 11.5 mi | |
| Drive: | 23 min | 13.1 mi |
 The GreatSchools Rating helps parents compare schools within a state based on a variety of school quality indicators and provides a helpful picture of how effectively each school serves all of its students. Ratings are on a scale of 1 (below average) to 10 (above average) and can include test scores, college readiness, academic progress, advanced courses, equity, discipline and attendance data. We also advise parents to visit schools, consider other information on school performance and programs, and consider family needs as part of the school selection process.
The GreatSchools Rating helps parents compare schools within a state based on a variety of school quality indicators and provides a helpful picture of how effectively each school serves all of its students. Ratings are on a scale of 1 (below average) to 10 (above average) and can include test scores, college readiness, academic progress, advanced courses, equity, discipline and attendance data. We also advise parents to visit schools, consider other information on school performance and programs, and consider family needs as part of the school selection process.
View GreatSchools Rating Methodology
Data provided by GreatSchools.org © 2025. All rights reserved.
Transportation options available in Herndon include Washington Dulles International Airport, Silver Line Center Platform, located 4.1 miles from 13052 Marcey Creek Rd. 13052 Marcey Creek Rd is near Washington Dulles International, located 5.1 miles or 14 minutes away, and Ronald Reagan Washington Ntl, located 25.7 miles or 40 minutes away.
| Transit / Subway | Distance | ||
|---|---|---|---|
| Transit / Subway | Distance | ||
| Drive: | 10 min | 4.1 mi | |
| Drive: | 8 min | 4.2 mi | |
| Drive: | 15 min | 7.7 mi | |
|
|
Drive: | 23 min | 15.3 mi |
| Drive: | 25 min | 16.4 mi |
| Commuter Rail | Distance | ||
|---|---|---|---|
| Commuter Rail | Distance | ||
|
|
Drive: | 28 min | 16.3 mi |
|
|
Drive: | 29 min | 16.7 mi |
|
|
Drive: | 31 min | 17.3 mi |
|
|
Drive: | 32 min | 19.2 mi |
|
|
Drive: | 36 min | 22.7 mi |
| Airports | Distance | ||
|---|---|---|---|
| Airports | Distance | ||
|
Washington Dulles International
|
Drive: | 14 min | 5.1 mi |
|
Ronald Reagan Washington Ntl
|
Drive: | 40 min | 25.7 mi |
Time and distance from 13052 Marcey Creek Rd.
| Shopping Centers | Distance | ||
|---|---|---|---|
| Shopping Centers | Distance | ||
| Walk: | 13 min | 0.7 mi | |
| Drive: | 4 min | 1.2 mi | |
| Drive: | 4 min | 1.3 mi |
| Parks and Recreation | Distance | ||
|---|---|---|---|
| Parks and Recreation | Distance | ||
|
Frying Pan Farm Park
|
Drive: | 4 min | 1.7 mi |
|
Kidwell Farm
|
Drive: | 4 min | 1.7 mi |
|
Lake Newport
|
Drive: | 9 min | 4.3 mi |
|
Lake Thoreau
|
Drive: | 9 min | 4.4 mi |
|
Walker Nature Center
|
Drive: | 11 min | 4.8 mi |
| Hospitals | Distance | ||
|---|---|---|---|
| Hospitals | Distance | ||
| Drive: | 6 min | 2.9 mi | |
| Drive: | 10 min | 5.9 mi | |
| Drive: | 20 min | 12.7 mi |
You May Also Like
Similar Rentals Nearby
-
-
1 / 15
-
-
-
-
-
-
-
-
What Are Walk Score®, Transit Score®, and Bike Score® Ratings?
Walk Score® measures the walkability of any address. Transit Score® measures access to public transit. Bike Score® measures the bikeability of any address.
What is a Sound Score Rating?
A Sound Score Rating aggregates noise caused by vehicle traffic, airplane traffic and local sources
