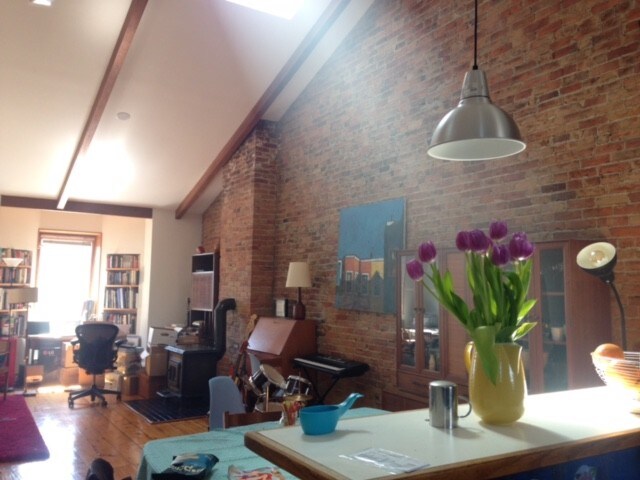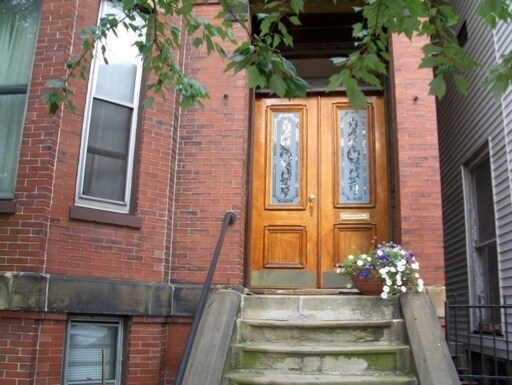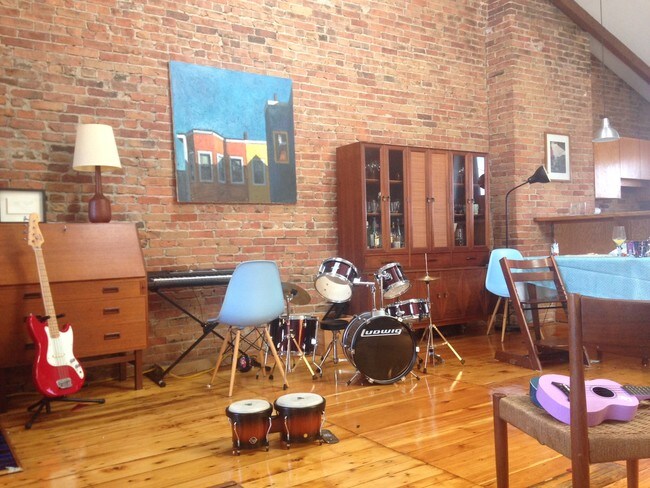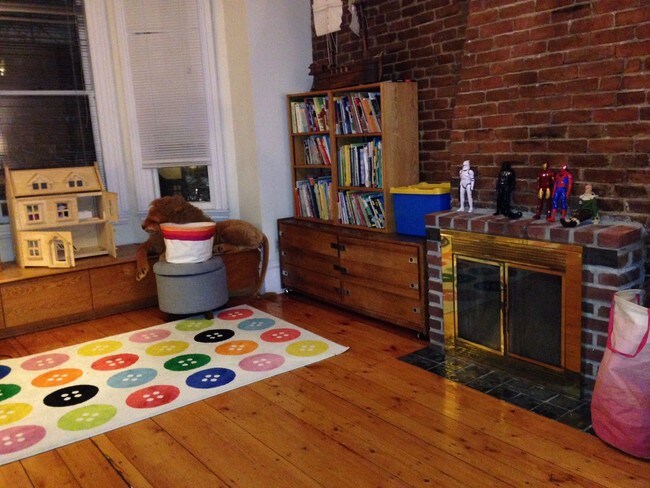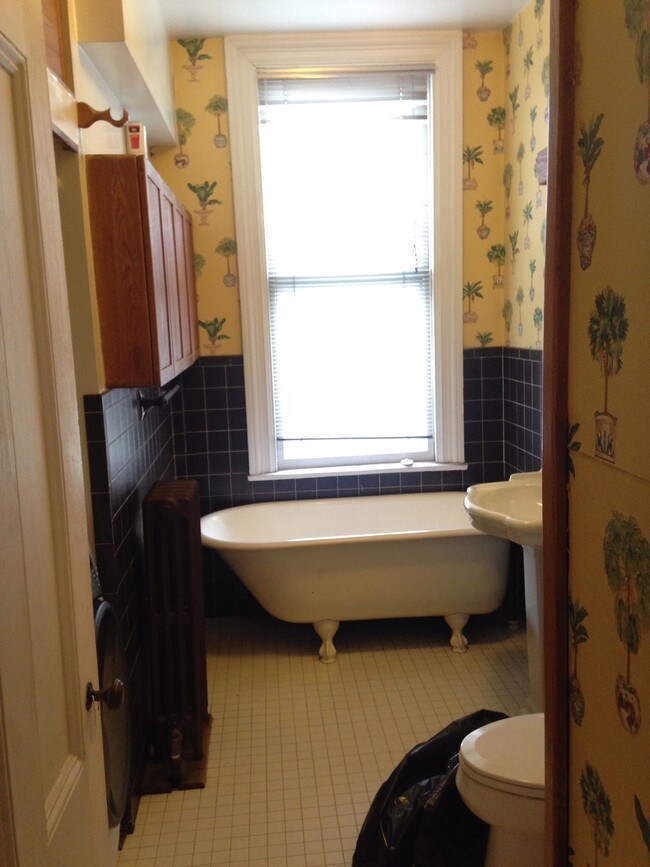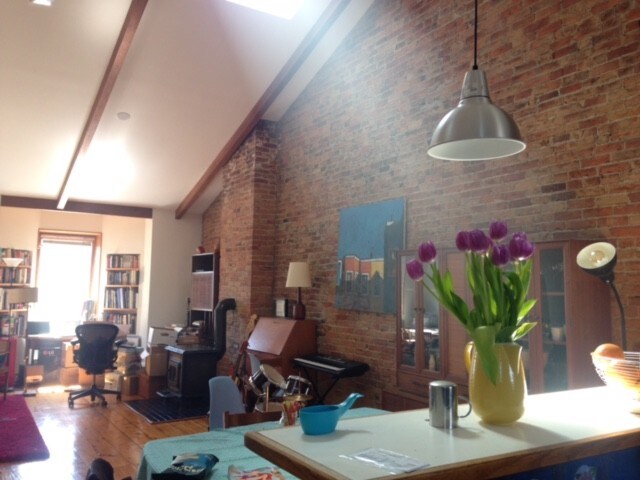13 Magazine St Unit #2
Cambridge, MA 02139
-
Bedrooms
2
-
Bathrooms
2
-
Square Feet
1,600 sq ft
Highlights
- Patio
- Hardwood Floors
- Yard
- Fireplace
- Smoke Free
- Deck

About This Home
Available July 1 or Aug 1. Amazing Location. Amazing Apartment. This stunning apartment is on Magazine Street between Franklin and Auburn Streets near Central. It's a two bed, two bath duplex in an 1892 Beacon Hill style brick townhouse. It's the top two levels with a flying rear deck and backyard access. You enter on 1st level with full bath and 2 bedrooms. Master and 2nd bedrooms both have period wide pine floors, window seat, and fireplace. Bath with W/D and separate shower & claw footed tub. Unit has Central air on top level; window units in bedrooms. The top level living space has an open floor plan with kitchen, dining living with wood stove, wide beautiful pine floors and 16ft high ceilings with (2) 16 sq.ft skylights. Views of Boston skyline and sunsets. Beautiful space gets direct sunlight at all hours of the day! Modern Kitchen has large bar/island between K and dining...no appliances are viewable from the main living space. Big windows front and back...east and west exposures and rear “treetop” deck for al fresco dining. Area has great services, restaurants, and food shopping. 2 Block walk to RED LINE Central T, ez Mass Pike access, EZ on street parking (rare but true!), less than 5-10 min. walking to 5 major grocery stores and many restaurants. Near Mass. Ave. between Harvard and Kendall/MIT. Deposit is 1st, Last, and security but flexible on terms for the "last". No fee. Available Aug 1.
Available July 1 or Aug 1. Amazing Location. Amazing Apartment. This stunning apartment is on Magazine Street between Franklin and Auburn Streets near Central. Its a two bed, two bath duplex in an 1892 Beacon Hill style brick townhouse. It's the top two levels with a flying rear deck and backyard access. You enter on 1st level with full bath and 2 bedrooms. Master and 2nd bedrooms both have period wide pine floors, window seat, and fireplace. Bath with W/D and separate shower & claw footed tub. Unit has Central air on top level; window units in bedrooms. The top level living space has an open floor plan with kitchen, dining living with wood stove, wide beautiful pine floors and 16ft high ceilings with (2) 16 sq.ft skylights. Views of Boston skyline and sunsets. Beautiful space gets direct sunlight at all hours of the day! Modern Kitchen has large bar/island between K and dining...no appliances are viewable from the main living space. Big windows front and back...east and west exposures and rear “treetop” deck for al fresco dining. Area has great services, restaurants, and food shopping. 2 Block walk to RED LINE Central T, ez Mass Pike access, EZ on street parking (rare but true!), less than 5-10 min. walking to 5 major grocery stores and many restaurants. Near Mass. Ave. between Harvard and Kendall/MIT. Deposit is 1st, Last, and security but flexible on terms for the "last". Available either July 1 or Aug 1. No Fee.
13 Magazine St is an apartment community located in Middlesex County and the 02139 ZIP Code.
Apartment Features
Washer/Dryer
Air Conditioning
Dishwasher
Washer/Dryer Hookup
Loft Layout
Hardwood Floors
Refrigerator
Tub/Shower
Highlights
- Washer/Dryer
- Washer/Dryer Hookup
- Air Conditioning
- Heating
- Ceiling Fans
- Smoke Free
- Cable Ready
- Tub/Shower
- Fireplace
Kitchen Features & Appliances
- Dishwasher
- Disposal
- Stainless Steel Appliances
- Pantry
- Kitchen
- Oven
- Range
- Refrigerator
Model Details
- Hardwood Floors
- Carpet
- Tile Floors
- High Ceilings
- Crown Molding
- Vaulted Ceiling
- Bay Window
- Views
- Skylights
- Loft Layout
Fees and Policies
The fees below are based on community-supplied data and may exclude additional fees and utilities.
- Cats Allowed
-
Fees not specified
-
Weight limit--
-
Pet Limit--
- Parking
-
Street--
Details
Utilities Included
-
Water
Lease Options
-
12 Months
Property Information
-
2 units
Contact
On the coast of the Charles River, Cambridgeport neighbors the Massachusetts Institute of Technology and lies just north of Boston University across the river. Just minutes from bustling downtown Boston, Cambridgeport has small town charm with close proximity to big city amenities. On the shore of the Charles River, residents enjoy visiting Magazine Beach Park with great water views and open green space.
Visit Asgard Irish Pub for delicious eats in an old-timey, classic pub setting. For a colorful, lively atmosphere with diverse cuisine and late night shows, venture over to The Middle East Restaurant and Nightclub. While in Cambridgeport, you’ll want to visit the MIT Museum, filled with galleries and exhibits focused on research and innovation. Get out on the water with the Riverside Boat Club and join the hundreds of rowers in this non-profit community gem.
Learn more about living in Cambridgeport| Colleges & Universities | Distance | ||
|---|---|---|---|
| Colleges & Universities | Distance | ||
| Walk: | 9 min | 0.5 mi | |
| Walk: | 14 min | 0.7 mi | |
| Drive: | 4 min | 1.5 mi | |
| Drive: | 3 min | 1.5 mi |
Transportation options available in Cambridge include Central Square Station, located 0.2 mile from 13 Magazine St Unit #2. 13 Magazine St Unit #2 is near General Edward Lawrence Logan International, located 6.1 miles or 15 minutes away.
| Transit / Subway | Distance | ||
|---|---|---|---|
| Transit / Subway | Distance | ||
|
|
Walk: | 3 min | 0.2 mi |
|
|
Walk: | 20 min | 1.1 mi |
|
|
Drive: | 3 min | 1.2 mi |
|
|
Drive: | 4 min | 1.8 mi |
|
|
Drive: | 5 min | 1.9 mi |
| Commuter Rail | Distance | ||
|---|---|---|---|
| Commuter Rail | Distance | ||
|
|
Drive: | 4 min | 2.1 mi |
|
|
Drive: | 5 min | 2.7 mi |
|
|
Drive: | 10 min | 2.7 mi |
|
|
Drive: | 7 min | 3.1 mi |
| Drive: | 13 min | 7.3 mi |
| Airports | Distance | ||
|---|---|---|---|
| Airports | Distance | ||
|
General Edward Lawrence Logan International
|
Drive: | 15 min | 6.1 mi |
Time and distance from 13 Magazine St Unit #2.
| Shopping Centers | Distance | ||
|---|---|---|---|
| Shopping Centers | Distance | ||
| Walk: | 6 min | 0.4 mi | |
| Walk: | 10 min | 0.6 mi | |
| Walk: | 14 min | 0.8 mi |
| Parks and Recreation | Distance | ||
|---|---|---|---|
| Parks and Recreation | Distance | ||
|
Harvard Museum of Natural History
|
Drive: | 4 min | 1.5 mi |
|
Mineralogical and Geological Museum
|
Drive: | 4 min | 1.5 mi |
|
Longfellow National Historic Site
|
Drive: | 4 min | 1.7 mi |
|
Coit Observatory
|
Drive: | 5 min | 2.0 mi |
|
Charles River Reservation
|
Drive: | 6 min | 2.1 mi |
| Hospitals | Distance | ||
|---|---|---|---|
| Hospitals | Distance | ||
| Walk: | 18 min | 0.9 mi | |
| Drive: | 5 min | 1.9 mi | |
| Drive: | 5 min | 2.1 mi |
| Military Bases | Distance | ||
|---|---|---|---|
| Military Bases | Distance | ||
| Drive: | 25 min | 12.8 mi | |
| Drive: | 28 min | 16.5 mi |
- Washer/Dryer
- Washer/Dryer Hookup
- Air Conditioning
- Heating
- Ceiling Fans
- Smoke Free
- Cable Ready
- Tub/Shower
- Fireplace
- Dishwasher
- Disposal
- Stainless Steel Appliances
- Pantry
- Kitchen
- Oven
- Range
- Refrigerator
- Hardwood Floors
- Carpet
- Tile Floors
- High Ceilings
- Crown Molding
- Vaulted Ceiling
- Bay Window
- Views
- Skylights
- Loft Layout
- Patio
- Deck
- Yard
- Garden
13 Magazine St Unit #2 Photos
-
Top Floor Main Living
-
-
Main Living
-
Part of Master
-
Full Bath
-
Kitchen
-
Main Living
-
Entry
-
Other
What Are Walk Score®, Transit Score®, and Bike Score® Ratings?
Walk Score® measures the walkability of any address. Transit Score® measures access to public transit. Bike Score® measures the bikeability of any address.
What is a Sound Score Rating?
A Sound Score Rating aggregates noise caused by vehicle traffic, airplane traffic and local sources
