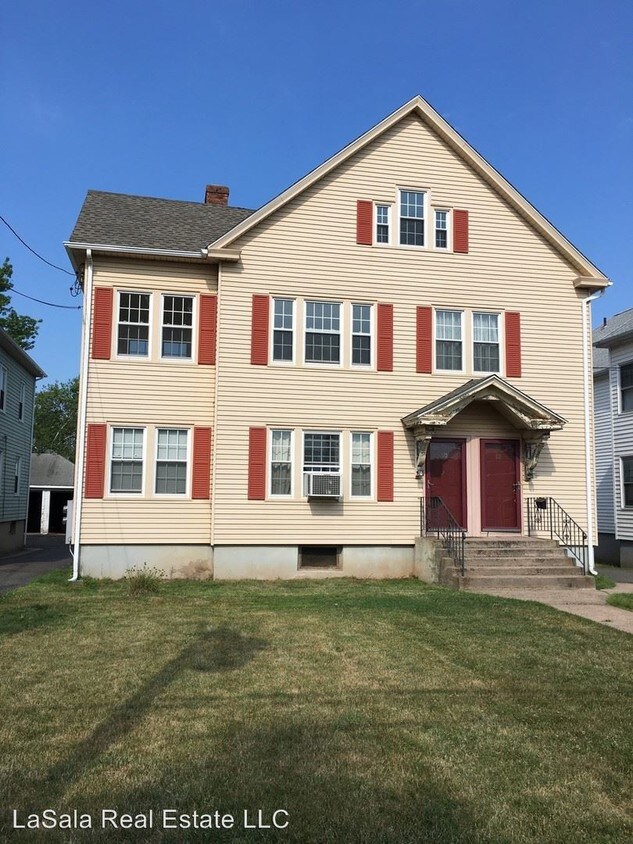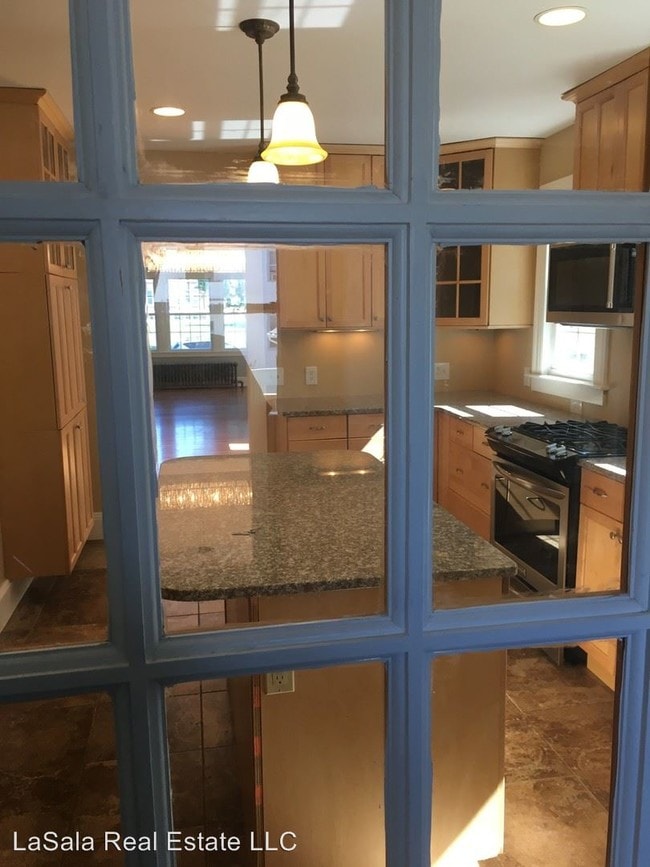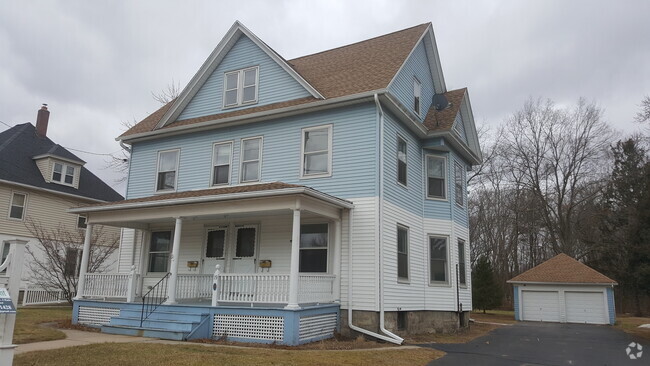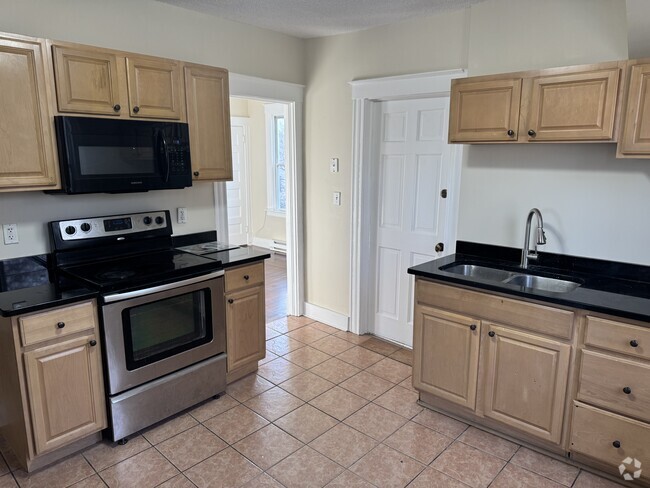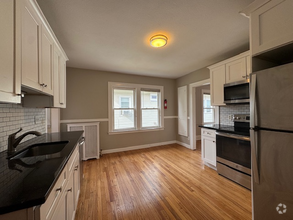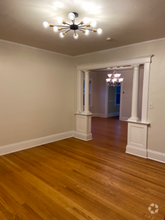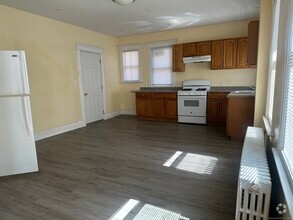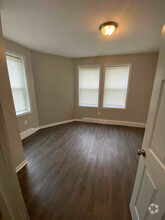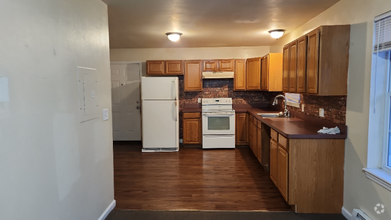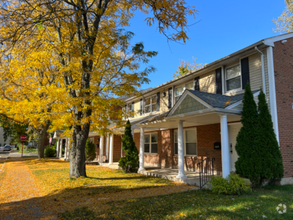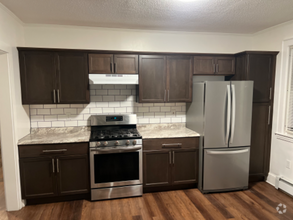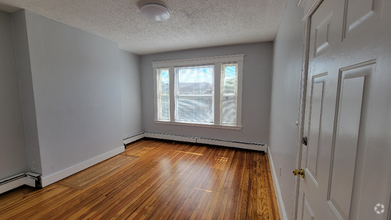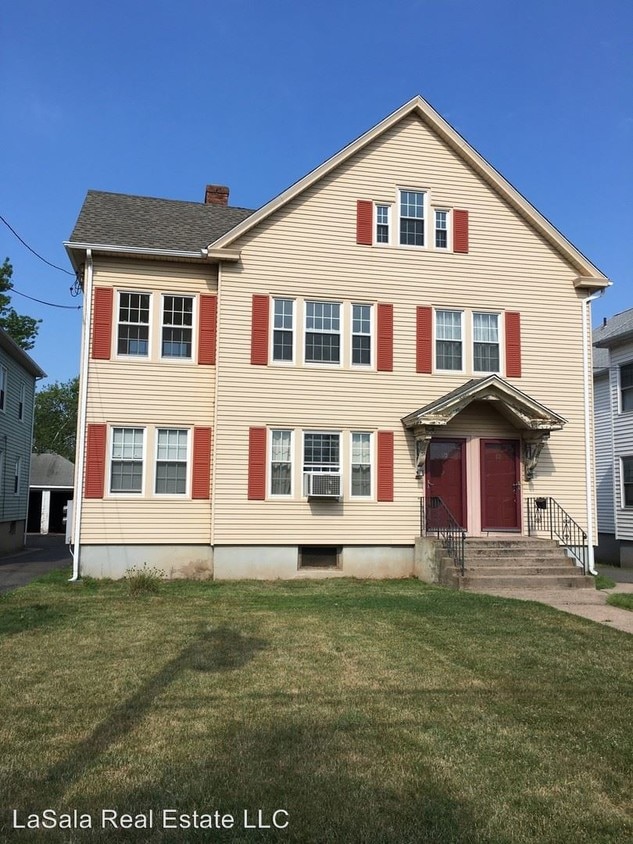129-131 Ardmore Rd
West Hartford, CT 06119

Check Back Soon for Upcoming Availability
| Beds | Baths | Average SF |
|---|---|---|
| 3 Bedrooms 3 Bedrooms 3 Br | 1 Bath 1 Bath 1 Ba | 1,450 SF |
Fees and Policies
The fees below are based on community-supplied data and may exclude additional fees and utilities.
- Dogs Allowed
-
Fees not specified
-
Weight limit--
-
Pet Limit--
About This Property
(860) 233-5000 - The Ardmore - Welcome to 129 Ardmore Road. This multi-family house is one of the biggest multi-families in town. It feels more like a house than an apartment and is rare for 1750+ sq. ft. to be all on the same level. It is located in a premier location that is less than a mile to West Hartford Center and Blue Back Square. It also fronts one of the best elementary schools in the state (Morley) and provides easy access to their open fields (this is basically your front yard). This is a terrific outdoor bonus space to workout, play basketball, throw a ball, or just enjoy the green space. Ardmore Road is one of the nicest streets in town for beautiful historic multi-family houses that have endless charm. Again, this one is the largest of all the houses and has some amazing period details like high ceilings, fireplace, archways, original crown moldings and custom milled window and door casings. The house is a ten-minute walk to the popular Center that has everything from outdoor music, movie theater, library, lively bars and night scene, specialty yoga/cycling gyms, Whole Foods, and some of the best restaurants/happy hours in the area. They just built a high-end boutique hotel in Blue Back and this area has quickly become the main destination in the area. You are only a short walk away from all of this. The apartment has had some significant upgrades and shows like a model rental. The bathroom is less than a year old with a marble floor, custom subway tile walls, granite vanity, recessed lights. The bathroom has all new plumbing, electrical, venting, window, and lighting (lots of light!). There is a huge eat-in kitchen with granite counters and a large five-foot island that can sit four and comes with stools. There are high-end stainless steel appliances including a slide in gas oven/range and 36” french door refrigerator. It would be hard to find a larger kitchen with more storage in any multi-family. There are cabinets everywhere. This is also a great spot in the house to congregate. There are under counter lights, pendant lights and recessed lights. Behind the scenes the house has a new roof, newer high efficiency (92%+) gas boiler (great for bills), newer gas water heater, and new Thermopane windows (about 25 in the apartment alone). The apartment gets a ton of natural light from all of these over-sized windows. The apartment has an open layout for the common living spaces with a very large living room that opens right to the dining room. The living room could fit almost any size furniture. All the bedrooms are on the opposite side of the house. All three bedrooms are good size and even the smallest could fit a queen bed. They all have ceilings fans. There is a newer back deck great for plants. There is also a washer and dryer in your own laundry room with a new washing machine and more storage. My favorite room is the sunroom off the living room with eight full size double hung windows. A great spot to relax or setup as an office space. The apartment has beautiful red oak hardwood floors through every room but the kitchen and bathroom (they have tile). It’s in very good condition and makes a great rental. This unit is almost never available and has been rented twice in the last 10 years. The apartment comes with 1 garage spot and two other parking spaces. There is a strict application process that focuses heavily on credit, but there is also a background check, employment/income verification. Only one-month security with a strong application. Please email with any questions. An application can found online www.lasalarealestate.com. Thank you for considering this for your next home. Anthony (RLNE4331226) Pet policies - Small Dogs Allowed, Cats Allowed, Large Dogs Allowed.
129-131 Ardmore Rd is a condo located in Hartford County and the 06119 ZIP Code.
West Hartford combines small-town charm with a big-city feel. The downtown area features plenty of historic buildings, while contemporary additions to the area include a mix of apartments and homes and a revitalized retail area at the center of town. West Hartford has a village atmosphere just 120 miles away from New York City.
This area sits six miles due west of Hartford's city center, and a short drive east on Interstate 84 gets you to Downtown Hartford near the banks of the Connecticut River. Hop on Interstate 95, and head south two and a half hours to reach New York City.
West Hartford Public Schools services the area. Several private institutions provide educational alternatives, such as the American School for the Deaf, Hebrew High School of New England and Kingswood Oxford. The University of Saint Joseph, University of Hartford, UConn Law School, UConn Med School, and Trinity College represent the local institutions of higher education.
Learn more about living in West Hartford| Colleges & Universities | Distance | ||
|---|---|---|---|
| Colleges & Universities | Distance | ||
| Walk: | 21 min | 1.1 mi | |
| Drive: | 5 min | 1.7 mi | |
| Drive: | 8 min | 3.2 mi | |
| Drive: | 8 min | 4.4 mi |
You May Also Like
Similar Rentals Nearby
-
-
-
$2,4003 Beds, 1 Bath, 1,500 sq ftApartment for Rent
-
-
-
$2,3005 Beds, 1 Bath, 1,200 sq ftApartment for Rent
-
-
-
-
$1,5003 Beds, 1 Bath, 1,000 sq ftApartment for Rent
What Are Walk Score®, Transit Score®, and Bike Score® Ratings?
Walk Score® measures the walkability of any address. Transit Score® measures access to public transit. Bike Score® measures the bikeability of any address.
What is a Sound Score Rating?
A Sound Score Rating aggregates noise caused by vehicle traffic, airplane traffic and local sources
