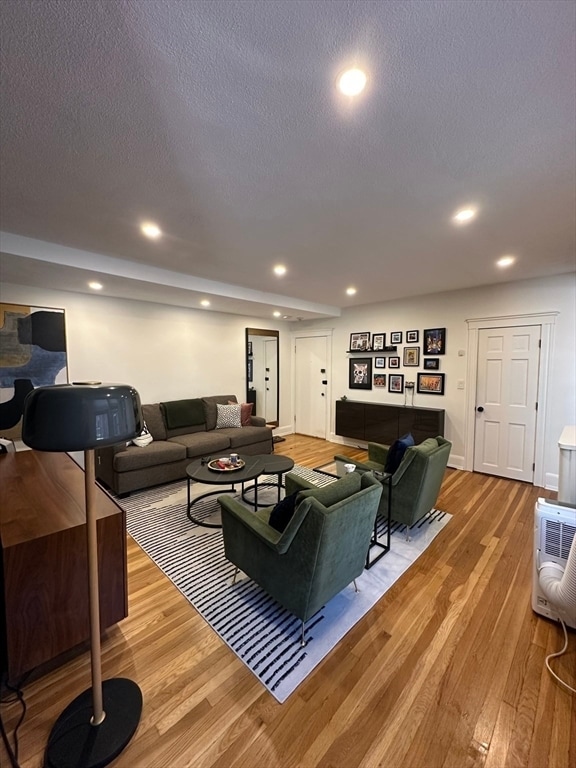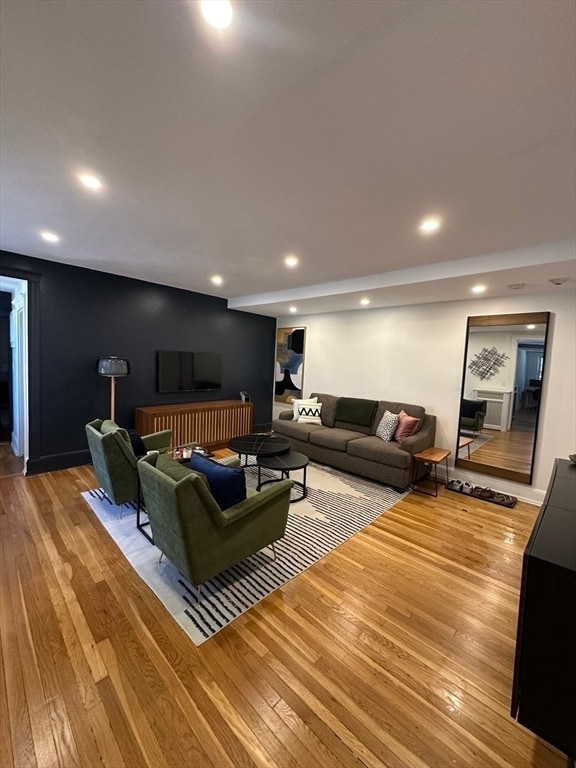$3,405
Total Monthly Price Total Monthly Price New1 Bed, 1 Bath, 576 sq ft





Bedrooms
1
Bathrooms
1
Square Feet
751 sq ft
Available
Available Nov 1

Available 11/1 - Welcome to this beautifully updated and oversized 1-bed,1-bath unit offering stylish comfort in a sought-after neighborhood. This freshly renovated home features an open living space with modern finishes,a spacious bedroom,and a bonus room perfect for a home office or den. The unit has tons of closet space,a private outdoor deck,all in a professionally managed building with heat and hot water included in the rent! Enjoy access to common amenities,including a sparkling pool and on-site laundry facilities for added convenience. Located on a quiet,tree-lined street,you're just minutes from local shops,cafés,public transport,and all that Brighton and Brookline has to offer. Parking is available for an additional fee,steps to B Line (Chiswick),C Line (Cleveland Cir),and D Line (Reservoir). No pets,no smoking,no undergrads. Proof of income,references,and credit 680+ required. First,last,security due at lease signing. Some furniture can stay,ask agent. MLS# 73435627
124 Sutherland Rd is a condo located in Suffolk County and the 02135 ZIP Code.
Home Type
Bedrooms and Bathrooms
Home Design
Interior Spaces
Kitchen
Listing and Financial Details
Location
Lot Details
Outdoor Features
Pool
Utilities
Amenities
Overview
Pet Policy
Recreation
The fees below are based on community-supplied data and may exclude additional fees and utilities.
Situated about five miles west of Downtown Boston, Commonwealth boasts a vibrant atmosphere with charming brick buildings, local shops, delectable restaurants, numerous entertainment options, lush parks and playgrounds, and a diverse population. Commonwealth is convenient to several renowned attractions, including the John Fitzgerald Kennedy National Historic Site, Coolidge Corner Theatre, Brookline Booksmith, and Brighton Music Hall.
Commonwealth residents also enjoy quick access to Boston College, making the area especially popular among the institution’s students, faculty, and staff. A host of T stops strewn along Commonwealth Avenue provide easy commutes and travels to Greater Boston as well as convenience to an array of metropolitan amenities.
Learn more about living in Commonwealth| Colleges & Universities | Distance | ||
|---|---|---|---|
| Colleges & Universities | Distance | ||
| Drive: | 4 min | 1.5 mi | |
| Drive: | 3 min | 1.6 mi | |
| Drive: | 5 min | 2.4 mi | |
| Drive: | 7 min | 3.0 mi |
Transportation options available in Boston include Sutherland Street Station, located 0.1 mile from 124 Sutherland Rd Unit #4. 124 Sutherland Rd Unit #4 is near General Edward Lawrence Logan International, located 9.6 miles or 17 minutes away.
| Transit / Subway | Distance | ||
|---|---|---|---|
| Transit / Subway | Distance | ||
|
|
Walk: | 2 min | 0.1 mi |
|
|
Walk: | 3 min | 0.2 mi |
|
|
Walk: | 6 min | 0.3 mi |
|
|
Walk: | 7 min | 0.4 mi |
|
|
Walk: | 8 min | 0.5 mi |
| Commuter Rail | Distance | ||
|---|---|---|---|
| Commuter Rail | Distance | ||
|
|
Drive: | 7 min | 3.7 mi |
|
|
Drive: | 8 min | 3.8 mi |
|
|
Drive: | 9 min | 3.9 mi |
| Drive: | 10 min | 4.8 mi | |
|
|
Drive: | 10 min | 5.1 mi |
| Airports | Distance | ||
|---|---|---|---|
| Airports | Distance | ||
|
General Edward Lawrence Logan International
|
Drive: | 17 min | 9.6 mi |
Time and distance from 124 Sutherland Rd Unit #4.
| Shopping Centers | Distance | ||
|---|---|---|---|
| Shopping Centers | Distance | ||
| Walk: | 9 min | 0.5 mi | |
| Walk: | 15 min | 0.8 mi | |
| Drive: | 4 min | 1.6 mi |
| Parks and Recreation | Distance | ||
|---|---|---|---|
| Parks and Recreation | Distance | ||
|
Chestnut Hill Reservation
|
Walk: | 7 min | 0.4 mi |
|
Frederick Law Olmsted National Historic Site
|
Drive: | 4 min | 1.8 mi |
|
John Fitzgerald Kennedy National Historic Site
|
Drive: | 3 min | 1.9 mi |
|
Hammond Pond Reservation
|
Drive: | 5 min | 2.7 mi |
|
Coit Observatory
|
Drive: | 6 min | 2.9 mi |
| Hospitals | Distance | ||
|---|---|---|---|
| Hospitals | Distance | ||
| Walk: | 16 min | 0.9 mi | |
| Drive: | 2 min | 1.2 mi | |
| Drive: | 3 min | 1.9 mi |
| Military Bases | Distance | ||
|---|---|---|---|
| Military Bases | Distance | ||
| Drive: | 23 min | 13.4 mi | |
| Drive: | 28 min | 14.4 mi |
$3,405
Total Monthly Price Total Monthly Price New1 Bed, 1 Bath, 576 sq ft
$1,800
Total Monthly Price Total Monthly Price New1 Bed, 1 Bath, 1,850 sq ft
$4,115
Total Monthly Price Total Monthly Price New1 Bed, 1 Bath, 600 sq ft
$3,880
Total Monthly Price Total Monthly Price New1 Bed, 1 Bath, 673 sq ft
$1,875
Total Monthly Price Total Monthly Price New1 Bed, 1 Bath, 1,000 sq ft
$1,650
Total Monthly Price Total Monthly Price New1 Bed, 1 Bath
$1,650
Total Monthly Price Total Monthly Price New1 Bed, 1 Bath
$1,650
Total Monthly Price Total Monthly Price New1 Bed, 1 Bath
$3,815
Total Monthly Price Total Monthly Price New1 Bed, 1 Bath, 541 sq ft
$4,105
Total Monthly Price Total Monthly Price New1 Bed, 1 Bath, 600 sq ft
What Are Walk Score®, Transit Score®, and Bike Score® Ratings?
Walk Score® measures the walkability of any address. Transit Score® measures access to public transit. Bike Score® measures the bikeability of any address.
What is a Sound Score Rating?
A Sound Score Rating aggregates noise caused by vehicle traffic, airplane traffic and local sources