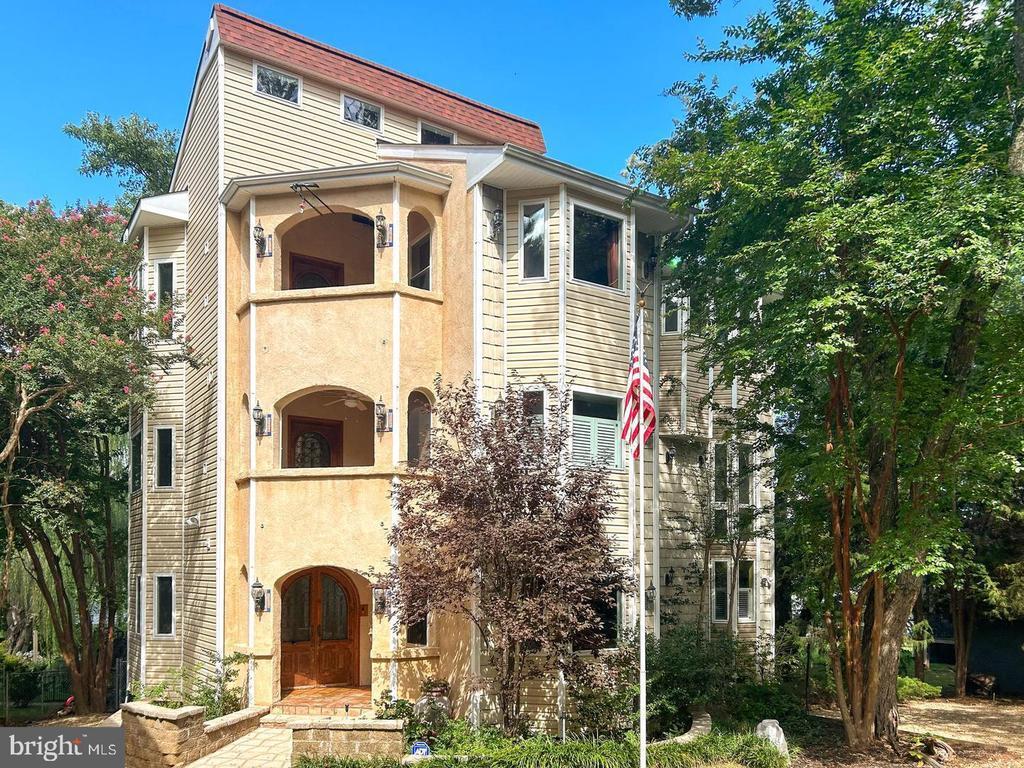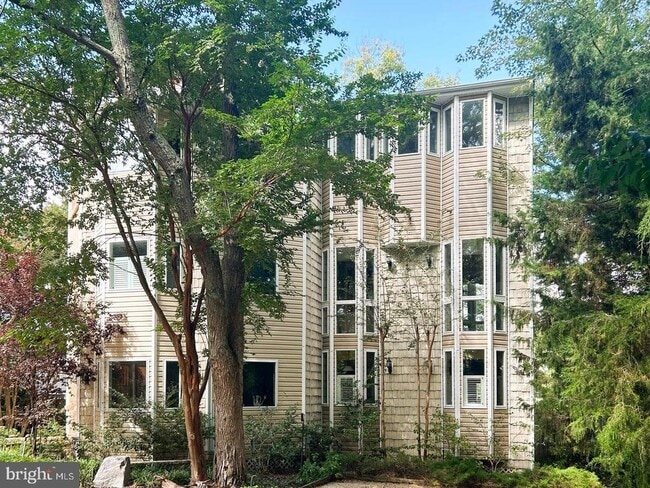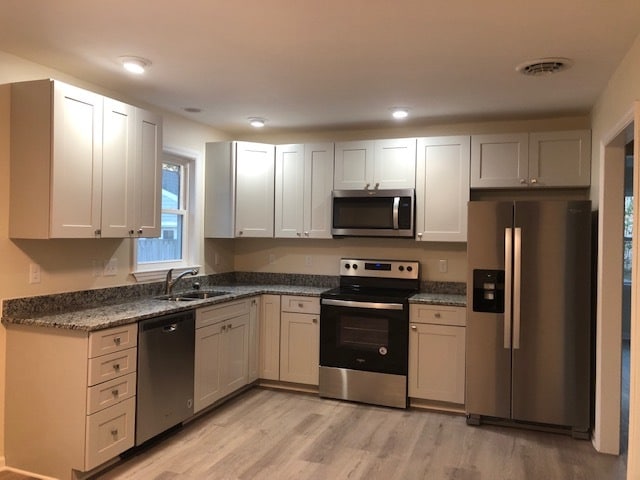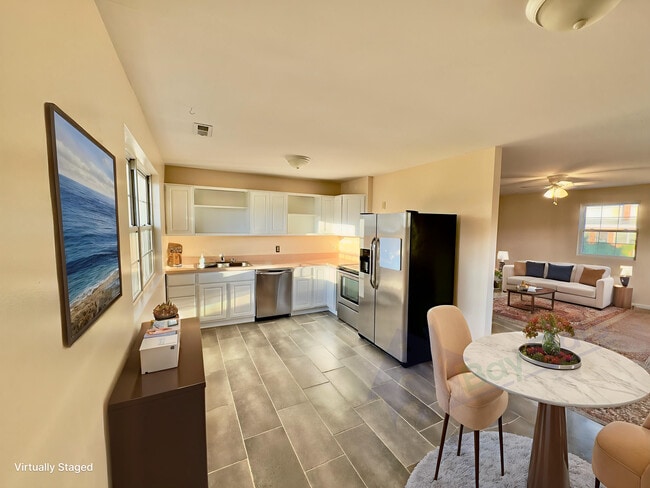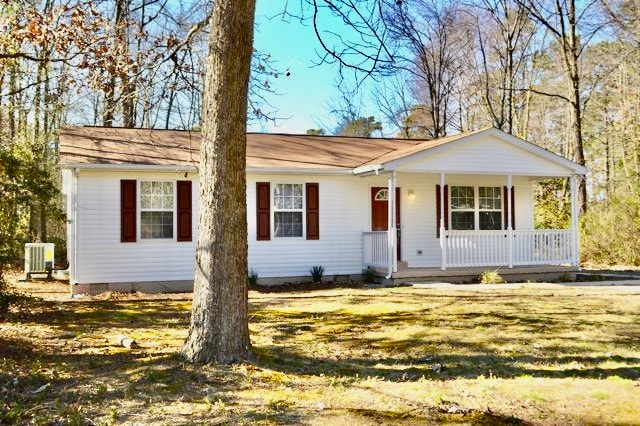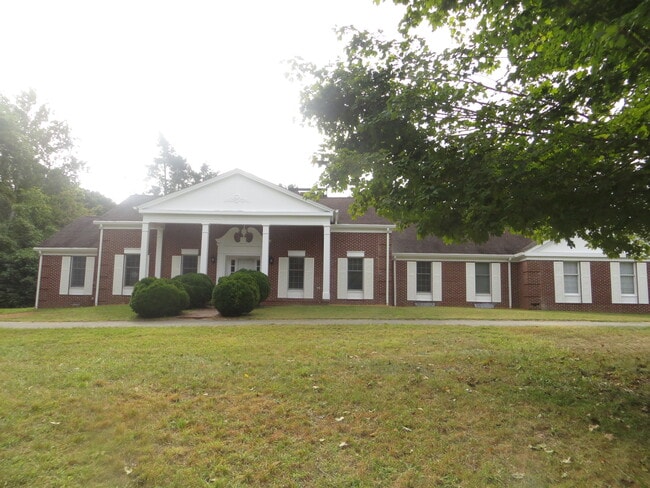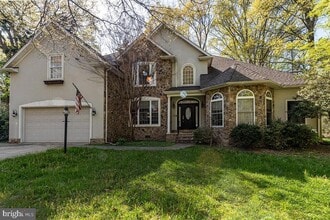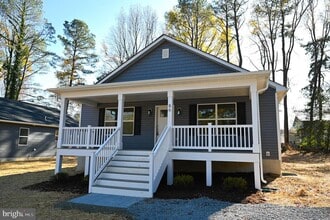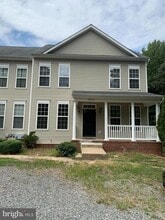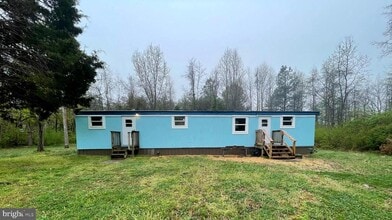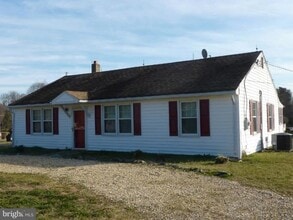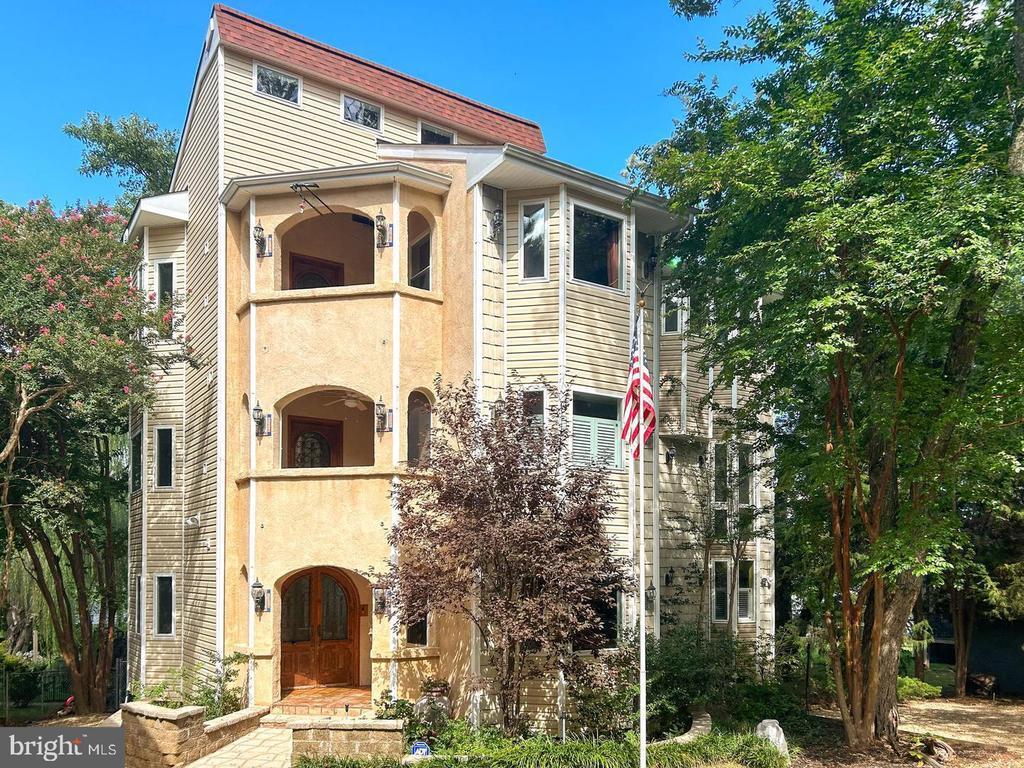12330 Potomac View Rd
Newburg, MD 20664
-
Bedrooms
2
-
Bathrooms
2.5
-
Square Feet
4,200 sq ft
-
Available
Available Now
Highlights
- 75 Feet of Waterfront
- Private Dock Site
- Access to Tidal Water
- Greenhouse
- 1 Elevator
- Second Kitchen

About This Home
For Rent – Stunning Custom Waterfront Home with Dual Luxury Suites This one-of-a-kind custom home offers two full-level luxury suites, each designed for privacy and comfort. Accessible by elevator or stairs, the primary suite occupies the top floor and features a spacious bedroom with fireplace, sitting room, walk-in closet, laundry, and a spa-like bath with separate soaking tub and shower—all with breathtaking water views. The second suite spans an entire level as well, complete with bedroom, private bath, sitting room, laundry, and its own family room with a wet bar—perfect for extended living or guests. On the main floor, the great room with fireplace flows into the formal dining room (with wet bar) and a gourmet kitchen featuring a 6-burner stove, two full-size refrigerators, and panoramic water views from every room. Additional features: Apartment above detached garage will be rented separately. Shared access to garage parking & grounds. Pets considered case by case ($50/month per approved pet). No smoking or vaping inside property. Utilities not included. Pre-Qualifications: Combined Income $159,600.00 Credit- 620(+)
12330 Potomac View Rd is a house located in Charles County and the 20664 ZIP Code. This area is served by the Charles County Public Schools attendance zone.
Home Details
Home Type
Year Built
Accessible Home Design
Basement
Bedrooms and Bathrooms
Home Design
Home Security
Interior Spaces
Kitchen
Laundry
Listing and Financial Details
Lot Details
Outdoor Features
Parking
Utilities
Views
Community Details
Overview
Pet Policy
Recreation
Contact
- Listed by Karen L Murray | COMPASS PROPERTY MANAGEMENT LLC
- Phone Number
- Contact
-
Source
 Bright MLS, Inc.
Bright MLS, Inc.
- Fireplace
- Dishwasher
- Waterfront
| Colleges & Universities | Distance | ||
|---|---|---|---|
| Colleges & Universities | Distance | ||
| Drive: | 42 min | 24.7 mi | |
| Drive: | 47 min | 29.1 mi | |
| Drive: | 53 min | 33.1 mi | |
| Drive: | 65 min | 38.0 mi |
 The GreatSchools Rating helps parents compare schools within a state based on a variety of school quality indicators and provides a helpful picture of how effectively each school serves all of its students. Ratings are on a scale of 1 (below average) to 10 (above average) and can include test scores, college readiness, academic progress, advanced courses, equity, discipline and attendance data. We also advise parents to visit schools, consider other information on school performance and programs, and consider family needs as part of the school selection process.
The GreatSchools Rating helps parents compare schools within a state based on a variety of school quality indicators and provides a helpful picture of how effectively each school serves all of its students. Ratings are on a scale of 1 (below average) to 10 (above average) and can include test scores, college readiness, academic progress, advanced courses, equity, discipline and attendance data. We also advise parents to visit schools, consider other information on school performance and programs, and consider family needs as part of the school selection process.
View GreatSchools Rating Methodology
Data provided by GreatSchools.org © 2025. All rights reserved.
You May Also Like
Similar Rentals Nearby
-
-
-
-
-
$3,4004 Beds, 2.5 Baths, 3,100 sq ftHouse for Rent
-
-
-
-
-
What Are Walk Score®, Transit Score®, and Bike Score® Ratings?
Walk Score® measures the walkability of any address. Transit Score® measures access to public transit. Bike Score® measures the bikeability of any address.
What is a Sound Score Rating?
A Sound Score Rating aggregates noise caused by vehicle traffic, airplane traffic and local sources
