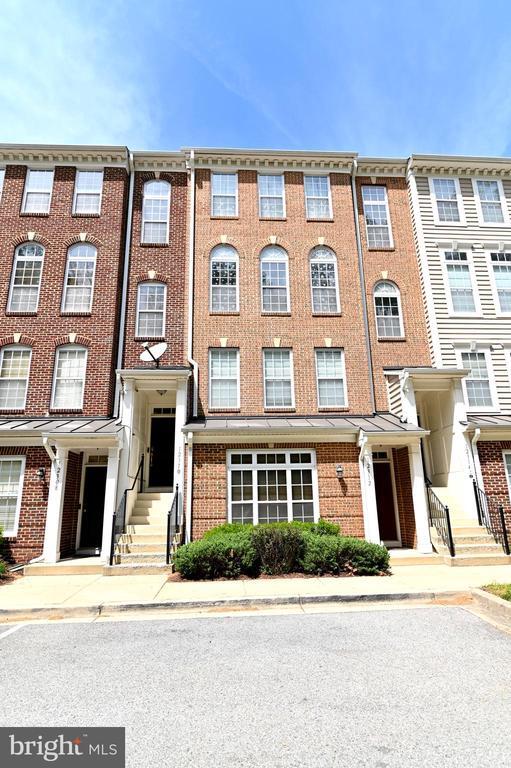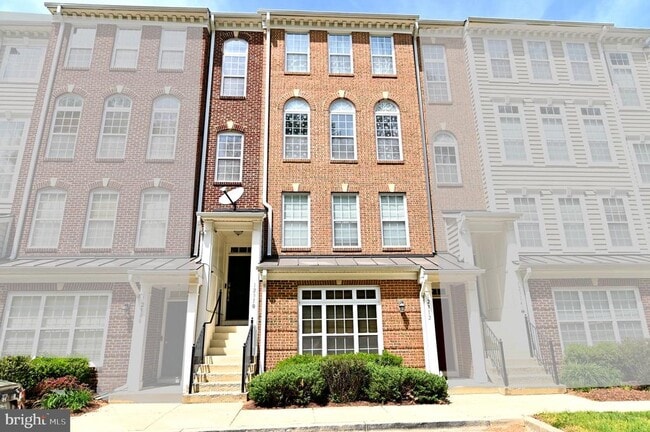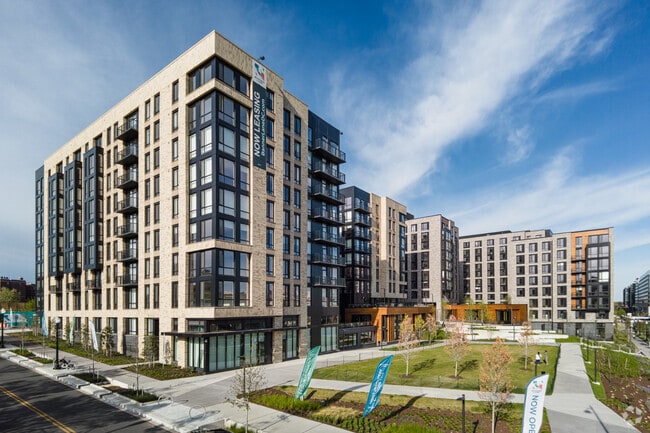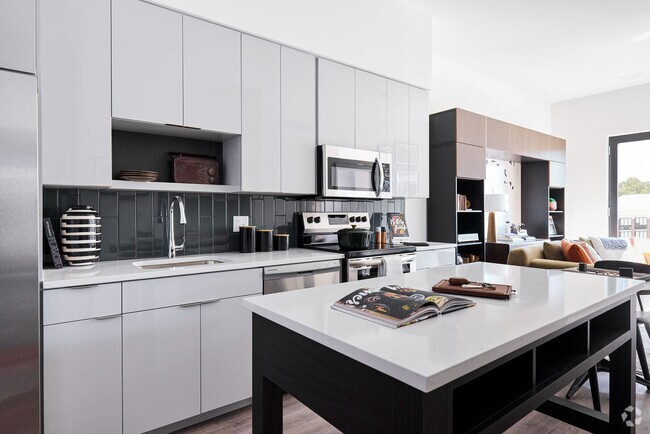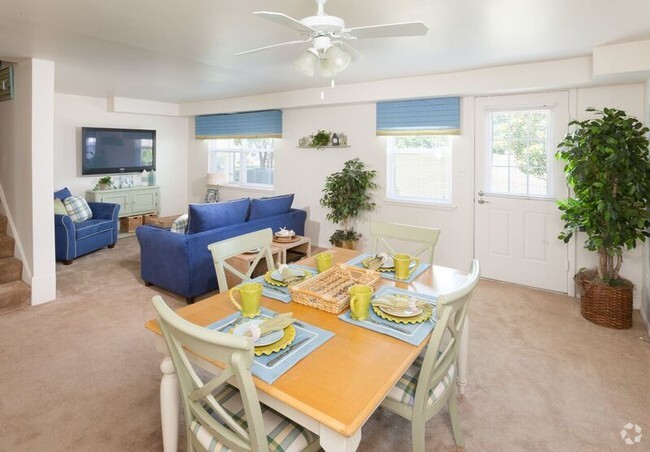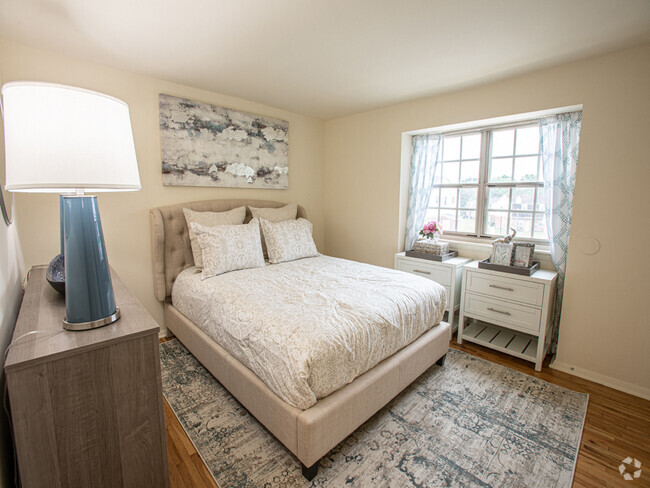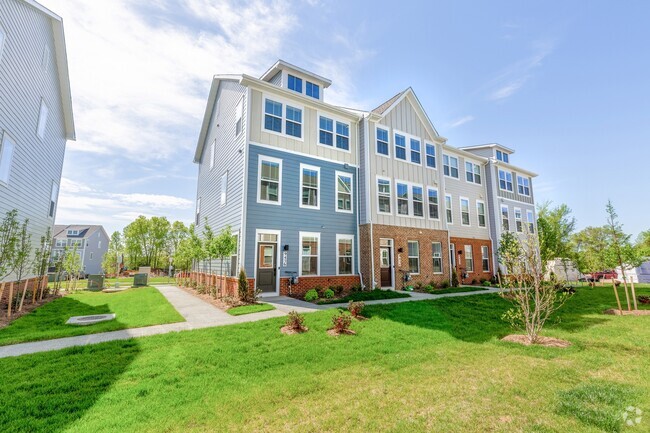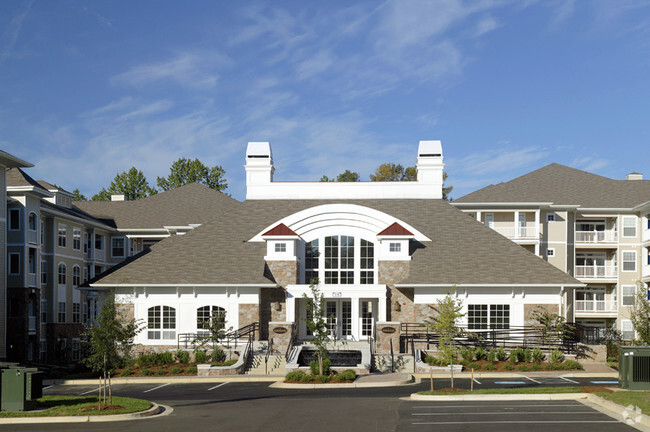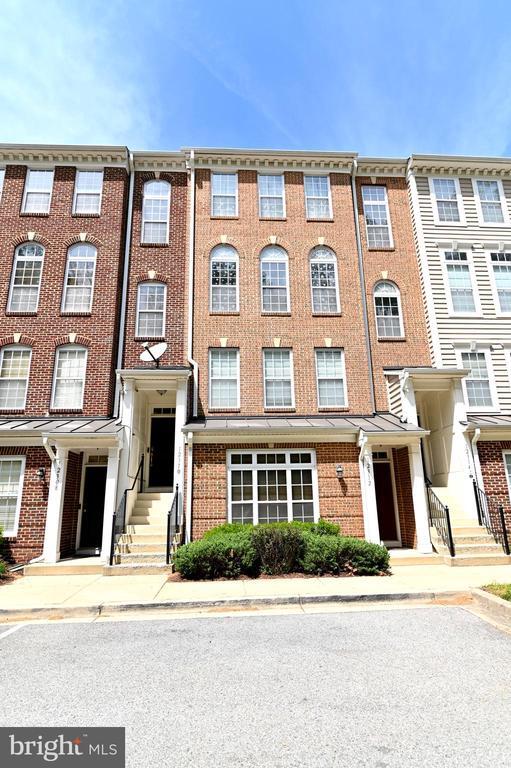12310 Open View Ln
Upper Marlboro, MD 20774
-
Bedrooms
3
-
Bathrooms
2.5
-
Square Feet
2,269 sq ft
-
Available
Available Now
Highlights
- Open Floorplan
- Deck
- Private Lot
- Traditional Architecture
- Solid Hardwood Flooring
- Attic

About This Home
Stunning 3-Level Townhouse for Sale in Largo, Maryland - Welcome to your dream home! This beautiful 3-level townhouse features 3 spacious bedrooms and 2.5 stylish bathrooms, perfect for comfortable living and entertaining. **Master Suite indulges in luxury which boasts a stunning bathroom equipped with a relaxing soaking tub, a walk-in shower, double sinks, and elegant tile surrounding. **Gourmet Kitchen fully updated and a chef’s paradise, featuring tall cabinets, exquisite quartz countertops, and state-of-the-art stainless steel appliances, including a recently added 6-burner oven. With huge windows throughout, this space is drenched in natural light. Convenient upstairs washer and dryer are included making laundry days a breeze. Step outside to a large deck, ideal for entertaining guests or simply enjoying a peaceful morning coffee. Enjoy the convenience of garage parking and an additional driveway space. The property showcases a beautiful combination of hardwood flooring, cozy carpet, and durable ceramic tile throughout for a stylish yet functional look. Situated close to the vibrant shops at Kettering and Woodmore Town Center, this townhouse offers easy access to I-95, Richie Marlboro Station, and Largo Metro. Plus, you’re just moments away from the brand new University of Maryland Hospital! Don’t miss this opportunity to make this stunning townhouse your new home! Schedule a viewing today!
12310 Open View Ln is a townhome located in Prince George's County and the 20774 ZIP Code. This area is served by the Prince George's County Public Schools attendance zone.
Home Details
Home Type
Year Built
Bedrooms and Bathrooms
Eco-Friendly Details
Flooring
Home Design
Home Security
Interior Spaces
Kitchen
Laundry
Listing and Financial Details
Location
Lot Details
Outdoor Features
Parking
Schools
Utilities
Community Details
Amenities
Overview
Pet Policy
Recreation
Contact
- Listed by Brian Marzo | Keller Williams Preferred Properties
- Phone Number
- Contact
-
Source
 Bright MLS, Inc.
Bright MLS, Inc.
- Dishwasher
Kettering is about seven miles north of Upper Marlboro, providing winding streets and mature trees for a peaceful community atmosphere. Kettering is dotted with single-family homes and townhouses for rent. At the center of the neighborhood, Watkins Regional Park provides a beautiful green space that features an antique carousel, a Wizard of Oz-themed playground, a mini train, a mini golf course, tennis courts, a nature center, and the Old Maryland Farm.
Explore the culinary landscape in Kettering at Maryland's Fresh Seafood, a casual spot that serves fresh seafood to locals. Homeboy Seafood offers a carry-out option, specializing in crab, shrimp, and home-style desserts. Meet up with locals at Peter's Carry Out, where you can enjoy fresh ingredients in classic Chinese dishes with a twist.
Learn more about living in Kettering| Colleges & Universities | Distance | ||
|---|---|---|---|
| Colleges & Universities | Distance | ||
| Drive: | 5 min | 2.4 mi | |
| Drive: | 8 min | 4.8 mi | |
| Drive: | 22 min | 13.8 mi | |
| Drive: | 26 min | 13.9 mi |
 The GreatSchools Rating helps parents compare schools within a state based on a variety of school quality indicators and provides a helpful picture of how effectively each school serves all of its students. Ratings are on a scale of 1 (below average) to 10 (above average) and can include test scores, college readiness, academic progress, advanced courses, equity, discipline and attendance data. We also advise parents to visit schools, consider other information on school performance and programs, and consider family needs as part of the school selection process.
The GreatSchools Rating helps parents compare schools within a state based on a variety of school quality indicators and provides a helpful picture of how effectively each school serves all of its students. Ratings are on a scale of 1 (below average) to 10 (above average) and can include test scores, college readiness, academic progress, advanced courses, equity, discipline and attendance data. We also advise parents to visit schools, consider other information on school performance and programs, and consider family needs as part of the school selection process.
View GreatSchools Rating Methodology
Data provided by GreatSchools.org © 2025. All rights reserved.
Transportation options available in Upper Marlboro include Largo Town Center, located 4.1 miles from 12310 Open View Ln. 12310 Open View Ln is near Ronald Reagan Washington Ntl, located 20.5 miles or 33 minutes away, and Baltimore/Washington International Thurgood Marshall, located 30.2 miles or 45 minutes away.
| Transit / Subway | Distance | ||
|---|---|---|---|
| Transit / Subway | Distance | ||
|
|
Drive: | 9 min | 4.1 mi |
|
|
Drive: | 10 min | 5.9 mi |
|
|
Drive: | 11 min | 7.0 mi |
|
Capitol Heights, Blue/Silver Line Center Platform
|
Drive: | 13 min | 7.8 mi |
|
|
Drive: | 15 min | 9.0 mi |
| Commuter Rail | Distance | ||
|---|---|---|---|
| Commuter Rail | Distance | ||
| Drive: | 15 min | 9.0 mi | |
|
|
Drive: | 15 min | 9.0 mi |
|
|
Drive: | 15 min | 9.3 mi |
|
|
Drive: | 21 min | 11.7 mi |
|
Bowie State Marc Sb
|
Drive: | 25 min | 14.0 mi |
| Airports | Distance | ||
|---|---|---|---|
| Airports | Distance | ||
|
Ronald Reagan Washington Ntl
|
Drive: | 33 min | 20.5 mi |
|
Baltimore/Washington International Thurgood Marshall
|
Drive: | 45 min | 30.2 mi |
Time and distance from 12310 Open View Ln.
| Shopping Centers | Distance | ||
|---|---|---|---|
| Shopping Centers | Distance | ||
| Drive: | 4 min | 2.1 mi | |
| Drive: | 5 min | 2.6 mi | |
| Drive: | 7 min | 3.6 mi |
| Parks and Recreation | Distance | ||
|---|---|---|---|
| Parks and Recreation | Distance | ||
|
Watkins Nature Center
|
Drive: | 4 min | 2.6 mi |
|
Old Maryland Farm
|
Drive: | 5 min | 2.7 mi |
|
Watkins Regional Park
|
Drive: | 9 min | 3.7 mi |
|
Walker Mill Regional Park
|
Drive: | 8 min | 4.5 mi |
|
School House Pond
|
Drive: | 10 min | 6.3 mi |
| Hospitals | Distance | ||
|---|---|---|---|
| Hospitals | Distance | ||
| Drive: | 15 min | 9.0 mi | |
| Drive: | 17 min | 9.8 mi | |
| Drive: | 22 min | 13.6 mi |
| Military Bases | Distance | ||
|---|---|---|---|
| Military Bases | Distance | ||
| Drive: | 15 min | 8.5 mi |
You May Also Like
Similar Rentals Nearby
What Are Walk Score®, Transit Score®, and Bike Score® Ratings?
Walk Score® measures the walkability of any address. Transit Score® measures access to public transit. Bike Score® measures the bikeability of any address.
What is a Sound Score Rating?
A Sound Score Rating aggregates noise caused by vehicle traffic, airplane traffic and local sources
