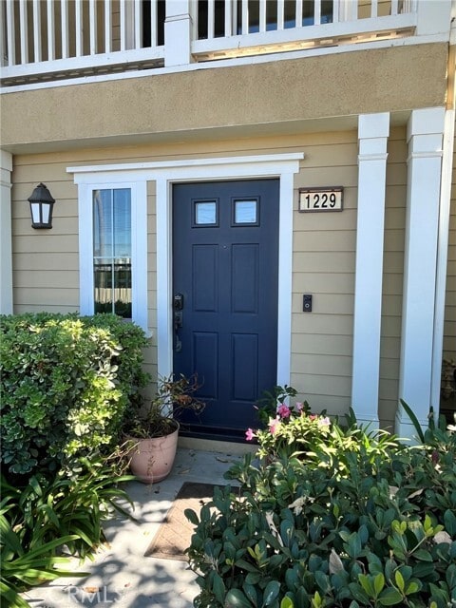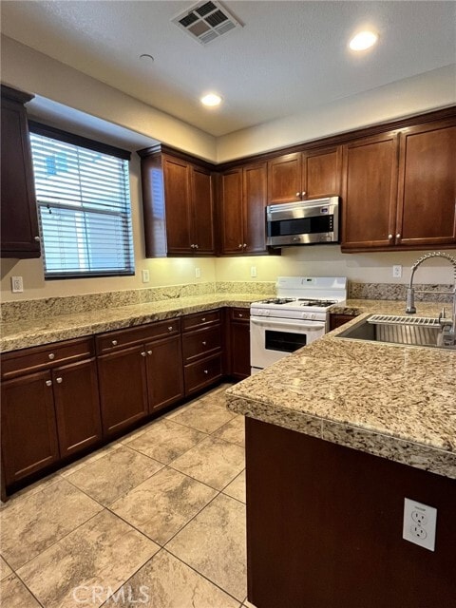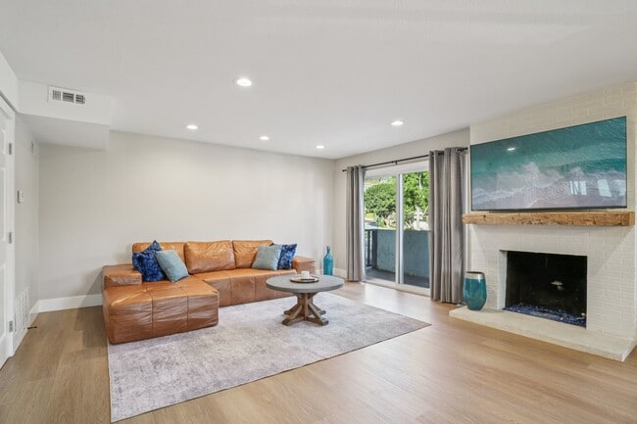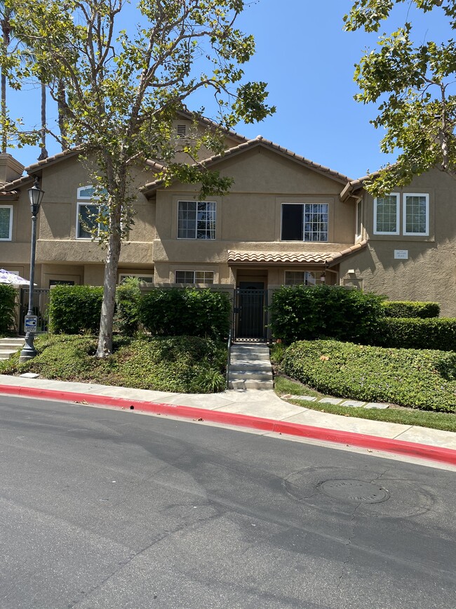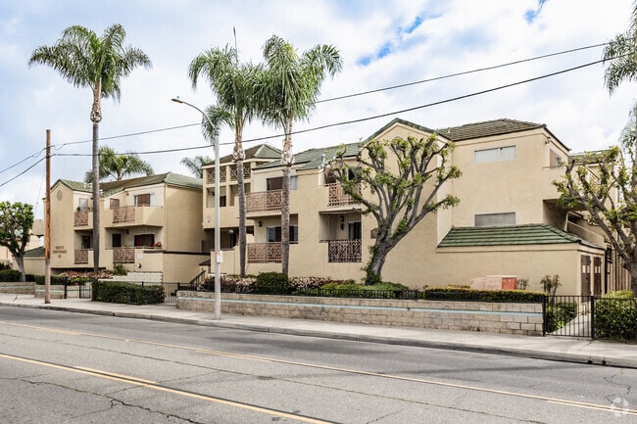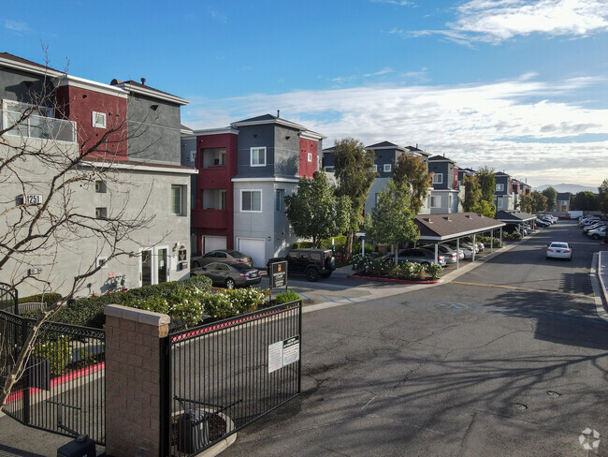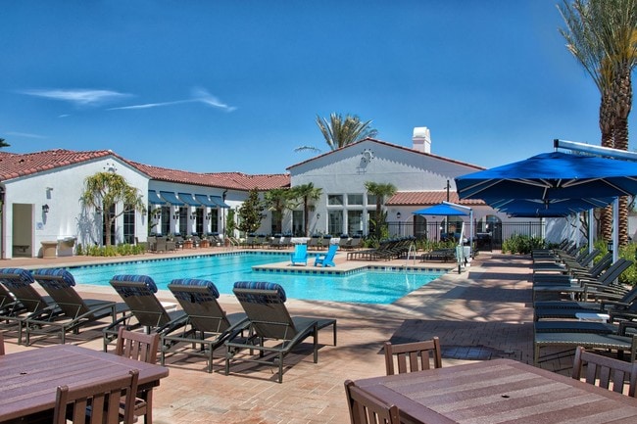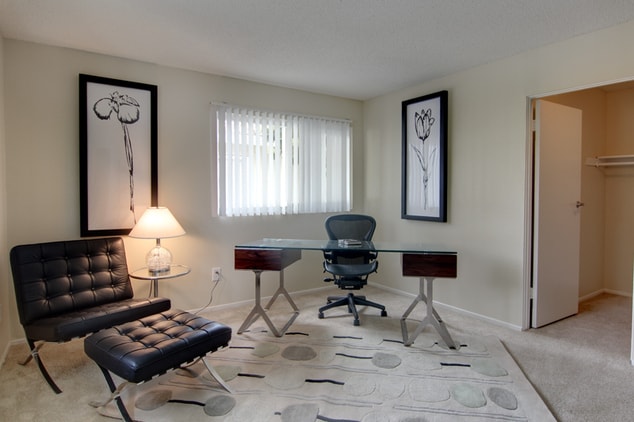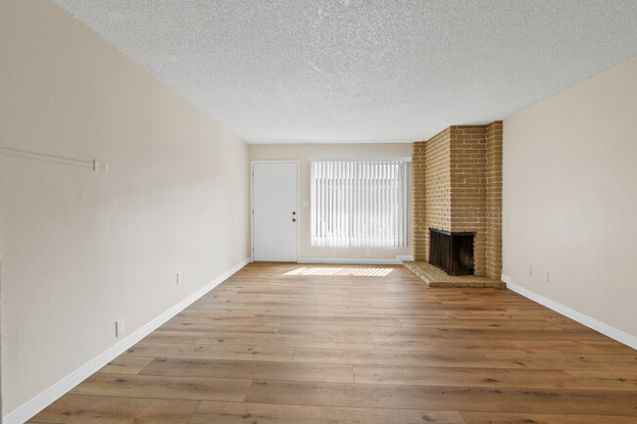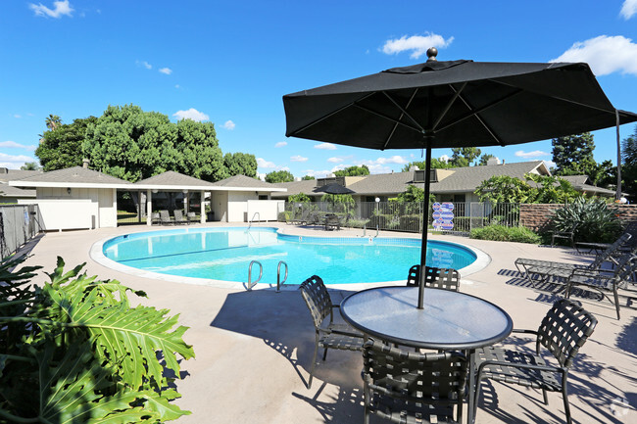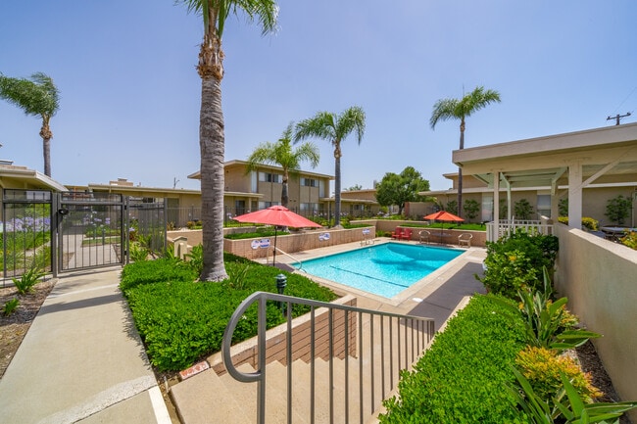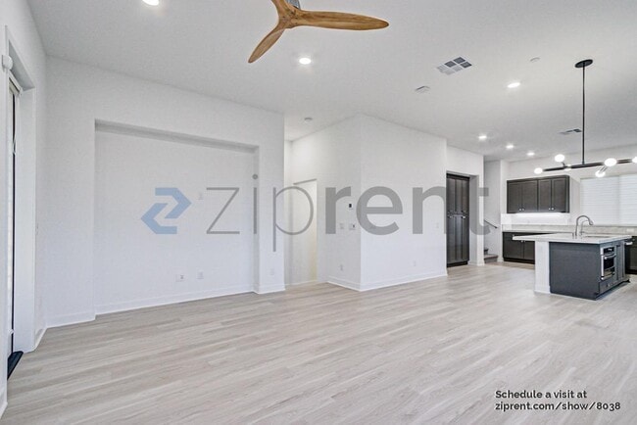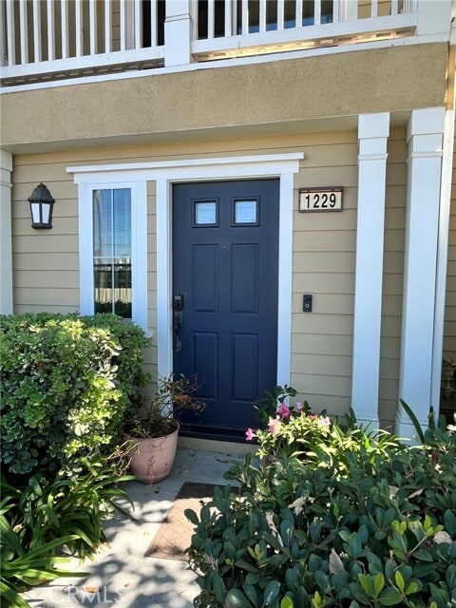1229 Abelia
Irvine, CA 92606
-
Bedrooms
2
-
Bathrooms
2
-
Square Feet
1,310 sq ft
-
Available
Available Now
Highlights
- Spa
- River View
- Granite Countertops
- Neighborhood Views
- Community Pool
- Home Office

About This Home
Welcome to 1229 Abelia, a spacious tri-level condo in the highly desirable Columbus Grove community of Irvine. This thoughtfully designed residence offers a one-bedroom plus office/den layout, blending comfort and functionality. The living area features beautiful LVP floors and abundant natural light, flowing seamlessly to a lovely balcony with peaceful views of the riverbed. The kitchen is equipped with granite countertops, stainless steel and white appliances, stainless finishes and ample storage, making it perfect for both everyday living and entertaining. A separate laundry room adds convenience. The flexible office/den offers space for a home office, guest room, or workout area. Upstairs you will find the expansive primary suite including a walk-in closet and a luxurious en-suite bathroom complete with dual sinks, a soaking tub, separate shower, and private water closet. Additional highlights include both a one-car attached garage and a one-car detached garage, providing plenty of parking and storage. Residents of Columbus Grove enjoy access to resort-style amenities such as a pool and spa, playgrounds, sports courts, BBQ areas, and nearby walking and biking trails. Situated within the award-winning Irvine School District and just minutes from The District, Diamond Jamboree, and The Market Place, this home combines a prime location with an exceptional lifestyle. **washer/dryer/refrigerator now included!!** MLS# OC25218454
1229 Abelia is a townhome located in Orange County and the 92606 ZIP Code. This area is served by the Irvine Unified attendance zone.
Home Details
Home Type
Year Built
Bedrooms and Bathrooms
Flooring
Home Design
Home Security
Interior Spaces
Kitchen
Laundry
Listing and Financial Details
Location
Lot Details
Outdoor Features
Parking
Pool
Utilities
Views
Community Details
Overview
Pet Policy
Recreation
Fees and Policies
The fees below are based on community-supplied data and may exclude additional fees and utilities.
Pet policies are negotiable.
- Dogs Allowed
-
Fees not specified
- Cats Allowed
-
Fees not specified
- Parking
-
Other--
Details
Utilities Included
-
Trash Removal
Lease Options
-
12 Months
Contact
- Listed by Alysha Stout | Martin Investment Properties
- Phone Number
- Contact
-
Source
 California Regional Multiple Listing Service
California Regional Multiple Listing Service
- Washer/Dryer Hookup
- Air Conditioning
- Heating
- Fireplace
- Dishwasher
- Disposal
- Granite Countertops
- Microwave
- Oven
- Carpet
- Tile Floors
- Vinyl Flooring
- Balcony
- Spa
Westpark is known as one of Irvine’s best neighborhoods. This family-friendly neighborhood has excellent schools, daycares, a roller-skating rink, and multiple parks and trails. Westpark also has two shopping plazas filled with restaurants, grocers, and retailers. The District at Tustin Legacy and Irvine Spectrum Center are also near Westpark, so residents have easy access to even more options for shopping, dining, and entertainment. Several business parks surround Westpark, but the neighborhood is great for renters who commute to other parts of Irvine and Southern California. Quick access to Interstate 405 and 5 allows for easier traveling throughout the region. Along with classic Southern California stucco houses, Westpark has townhomes, apartments, and condos available for rent.
Learn more about living in Westpark| Colleges & Universities | Distance | ||
|---|---|---|---|
| Colleges & Universities | Distance | ||
| Drive: | 6 min | 3.2 mi | |
| Drive: | 8 min | 3.9 mi | |
| Drive: | 10 min | 4.6 mi | |
| Drive: | 10 min | 5.0 mi |
 The GreatSchools Rating helps parents compare schools within a state based on a variety of school quality indicators and provides a helpful picture of how effectively each school serves all of its students. Ratings are on a scale of 1 (below average) to 10 (above average) and can include test scores, college readiness, academic progress, advanced courses, equity, discipline and attendance data. We also advise parents to visit schools, consider other information on school performance and programs, and consider family needs as part of the school selection process.
The GreatSchools Rating helps parents compare schools within a state based on a variety of school quality indicators and provides a helpful picture of how effectively each school serves all of its students. Ratings are on a scale of 1 (below average) to 10 (above average) and can include test scores, college readiness, academic progress, advanced courses, equity, discipline and attendance data. We also advise parents to visit schools, consider other information on school performance and programs, and consider family needs as part of the school selection process.
View GreatSchools Rating Methodology
Data provided by GreatSchools.org © 2025. All rights reserved.
You May Also Like
Similar Rentals Nearby
What Are Walk Score®, Transit Score®, and Bike Score® Ratings?
Walk Score® measures the walkability of any address. Transit Score® measures access to public transit. Bike Score® measures the bikeability of any address.
What is a Sound Score Rating?
A Sound Score Rating aggregates noise caused by vehicle traffic, airplane traffic and local sources
