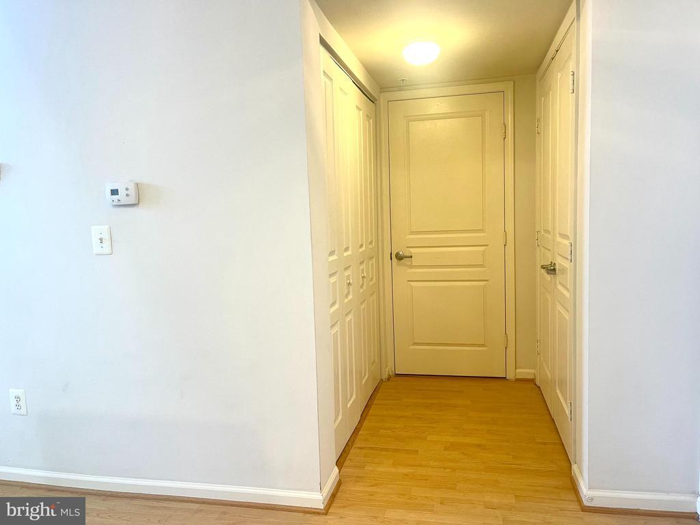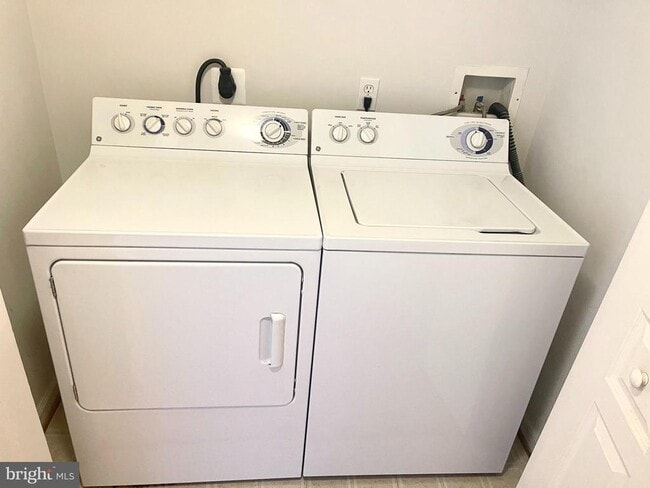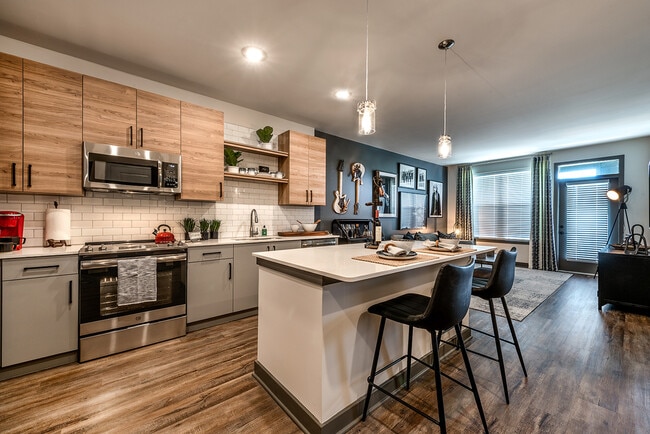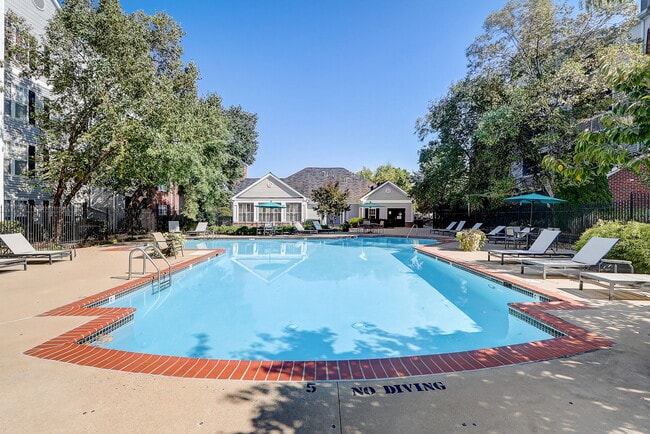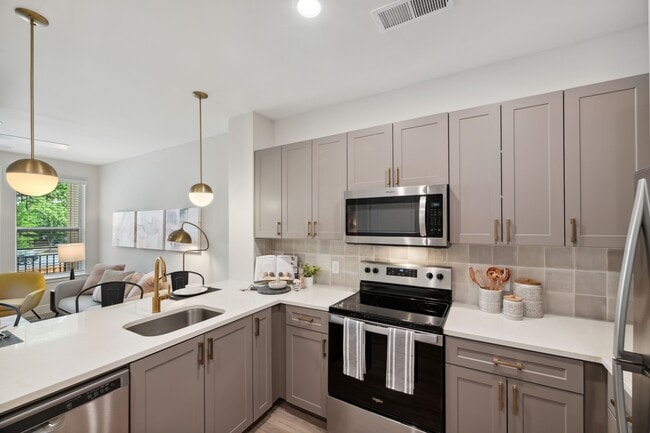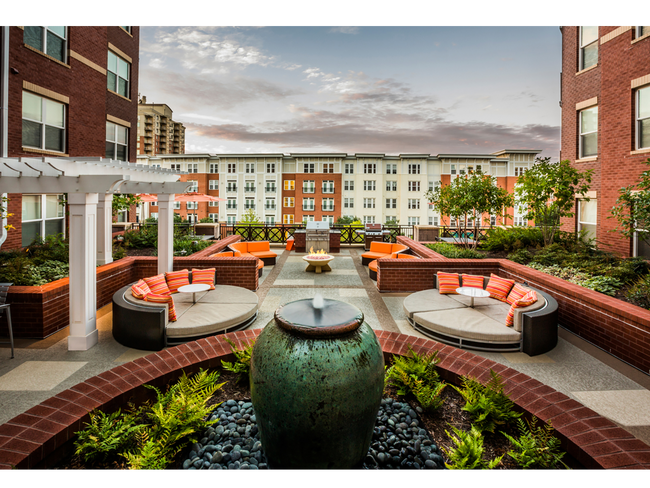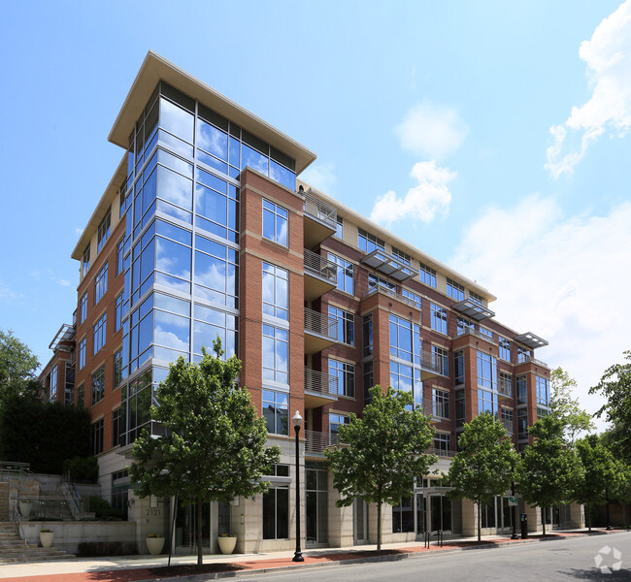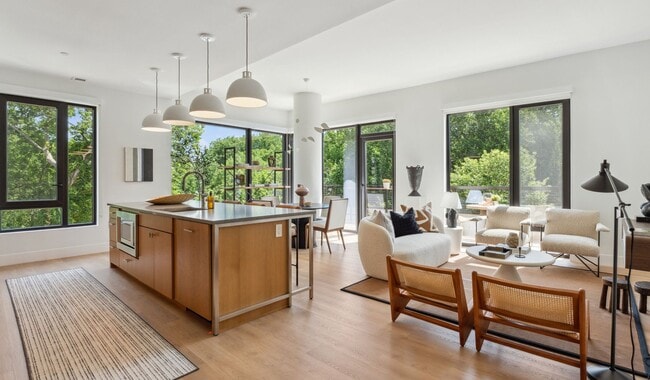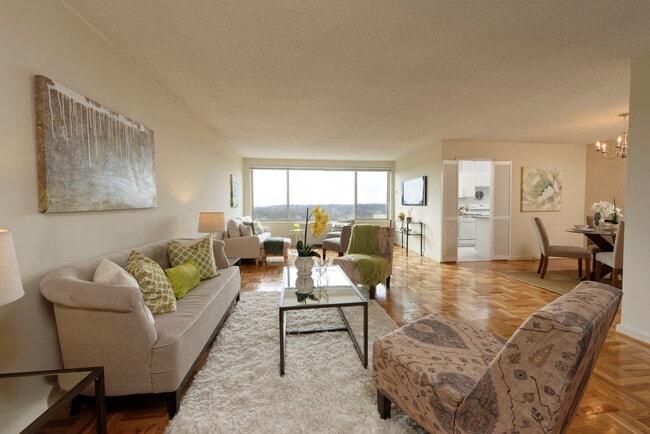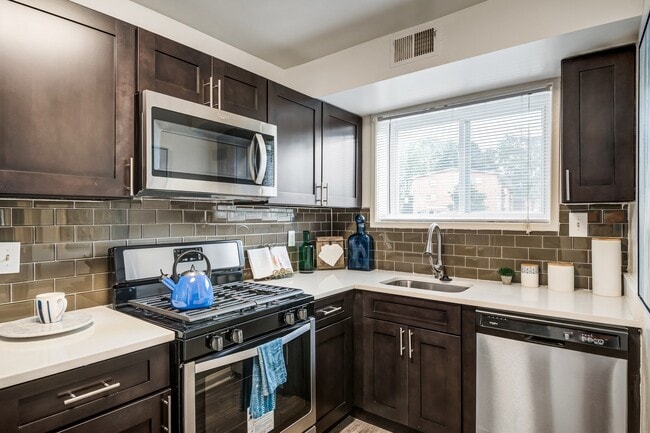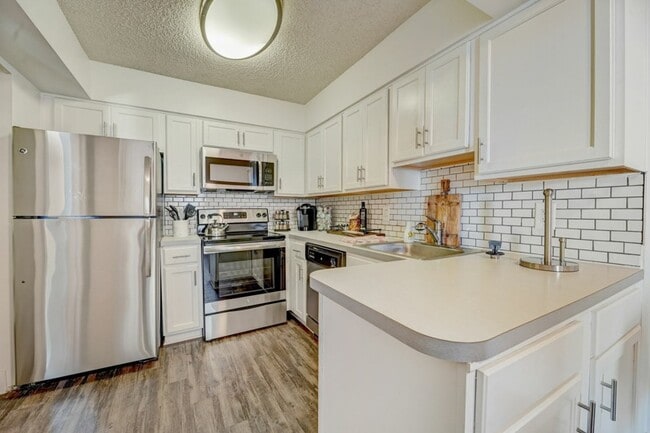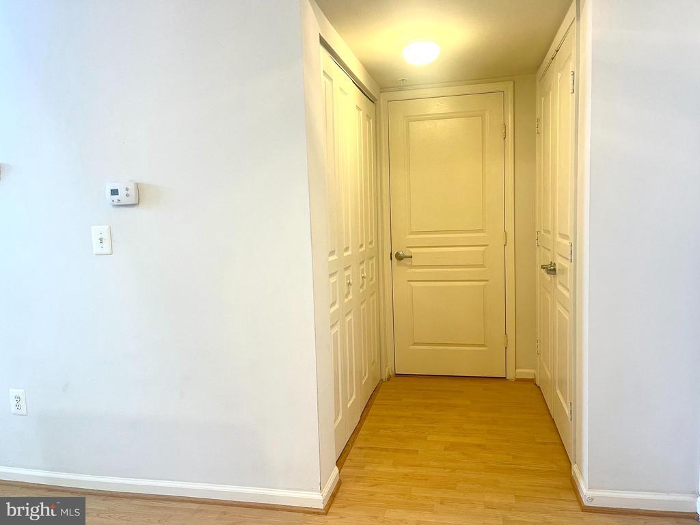12000 Market St Unit 478
Reston, VA 20190
-
Bedrooms
1
-
Bathrooms
1
-
Square Feet
891 sq ft
-
Available
Available Now
Highlights
- Concierge
- Fitness Center
- Open Floorplan
- Contemporary Architecture
- Wood Flooring
- Main Floor Bedroom

About This Home
This bright, open, and updated top-floor condo offers the perfect blend of style and convenience. Featuring a desirable 1-bedroom layout with a spacious loft, this condo provides a flexible living space ideal for a home office, a cozy reading nook, or extra storage. The sparkling, modern kitchen is a chef's delight, boasting sleek granite countertops and stainless steel appliances. You'll have all the tools you need to create your favorite meals and entertain with ease. You can immerse yourself in a vibrant urban lifestyle with a vast array of shops, dining options, and entertainment venues within close proximity. Commuting is a breeze, with the Reston Town Center bus station just minutes away and the Metro station within easy reach. Residents of The Savoy enjoy a suite of premium amenities, including a concierge service, a resort-style pool, a fully equipped gym, and a sophisticated club room. The building also features a beautiful courtyard, providing a tranquil escape from the bustling city. The unit includes one assigned parking space for your convenience. Professionally managed for a hassle-free living experience.
12000 Market St is an apartment community located in Fairfax County and the 20190 ZIP Code.
Home Details
Home Type
Year Built
Accessible Home Design
Bedrooms and Bathrooms
Home Design
Home Security
Interior Spaces
Kitchen
Laundry
Listing and Financial Details
Parking
Schools
Utilities
Community Details
Amenities
Overview
Pet Policy
Recreation
Security

The Savoy
The Savoy stands as a cornerstone of contemporary urban living in Reston Town Center. Completed in 2002, this four-story condominium complex houses 365 units, offering a range of living spaces from cozy studios to spacious three-bedroom apartments. Its prime location puts residents at the center of a vibrant, walkable community, blending the convenience of city life with the charm of a planned suburban development. The building's design, featuring a mix of brickwork and stucco with rounded corner sections, reflects the modern aesthetic of the early 2000s while maintaining a timeless appeal.
Learn more about The SavoyContact
- Listed by Karen L. McKenzie | Corcoran McEnearney
- Phone Number
- Contact
-
Source
 Bright MLS, Inc.
Bright MLS, Inc.
- Dishwasher
Reston, VA takes pride in having been the first modern planned community in the country. Today, it still embodies the vision its founder had so many years ago. A self-sufficient community in a suburban setting, Reston emphasizes convenience and community for a better quality of life.
The city consists of lakes, pools, apartments, and shopping, each within walking distance of a Reston village center. The heart of the community lies in Reston Town Center, a place to gather, shop, dine, and attend an event!
Reston has a strong economy that relies heavily on high-tech and information businesses within the region. It’s located in Fairfax County near Washington D.C. and Dulles Airport. Residents express a sense of community and belonging in this neighborly town.
Learn more about living in Reston| Colleges & Universities | Distance | ||
|---|---|---|---|
| Colleges & Universities | Distance | ||
| Drive: | 11 min | 6.1 mi | |
| Drive: | 12 min | 6.4 mi | |
| Drive: | 20 min | 11.3 mi | |
| Drive: | 24 min | 12.5 mi |
Transportation options available in Reston include Innovation Center, Silver Line Center Platform, located 3.5 miles from 12000 Market St Unit 478. 12000 Market St Unit 478 is near Washington Dulles International, located 6.6 miles or 15 minutes away, and Ronald Reagan Washington Ntl, located 24.3 miles or 37 minutes away.
| Transit / Subway | Distance | ||
|---|---|---|---|
| Transit / Subway | Distance | ||
| Drive: | 6 min | 3.5 mi | |
| Drive: | 10 min | 5.6 mi | |
| Drive: | 16 min | 9.2 mi | |
|
|
Drive: | 21 min | 13.8 mi |
| Drive: | 22 min | 15.0 mi |
| Commuter Rail | Distance | ||
|---|---|---|---|
| Commuter Rail | Distance | ||
|
|
Drive: | 31 min | 15.1 mi |
|
|
Drive: | 33 min | 17.1 mi |
|
|
Drive: | 33 min | 21.3 mi |
|
|
Drive: | 33 min | 21.4 mi |
|
|
Drive: | 36 min | 23.1 mi |
| Airports | Distance | ||
|---|---|---|---|
| Airports | Distance | ||
|
Washington Dulles International
|
Drive: | 15 min | 6.6 mi |
|
Ronald Reagan Washington Ntl
|
Drive: | 37 min | 24.3 mi |
Time and distance from 12000 Market St Unit 478.
| Shopping Centers | Distance | ||
|---|---|---|---|
| Shopping Centers | Distance | ||
| Walk: | 11 min | 0.6 mi | |
| Walk: | 13 min | 0.7 mi | |
| Walk: | 17 min | 0.9 mi |
| Parks and Recreation | Distance | ||
|---|---|---|---|
| Parks and Recreation | Distance | ||
|
Lake Newport
|
Drive: | 4 min | 1.8 mi |
|
Lake Anne
|
Drive: | 5 min | 2.1 mi |
|
Lake Thoreau
|
Drive: | 6 min | 3.0 mi |
|
Walker Nature Center
|
Drive: | 9 min | 4.0 mi |
|
Lake Fairfax Park
|
Drive: | 12 min | 4.1 mi |
| Hospitals | Distance | ||
|---|---|---|---|
| Hospitals | Distance | ||
| Walk: | 2 min | 0.1 mi | |
| Drive: | 13 min | 7.3 mi | |
| Drive: | 21 min | 12.5 mi |
You May Also Like
Similar Rentals Nearby
What Are Walk Score®, Transit Score®, and Bike Score® Ratings?
Walk Score® measures the walkability of any address. Transit Score® measures access to public transit. Bike Score® measures the bikeability of any address.
What is a Sound Score Rating?
A Sound Score Rating aggregates noise caused by vehicle traffic, airplane traffic and local sources
