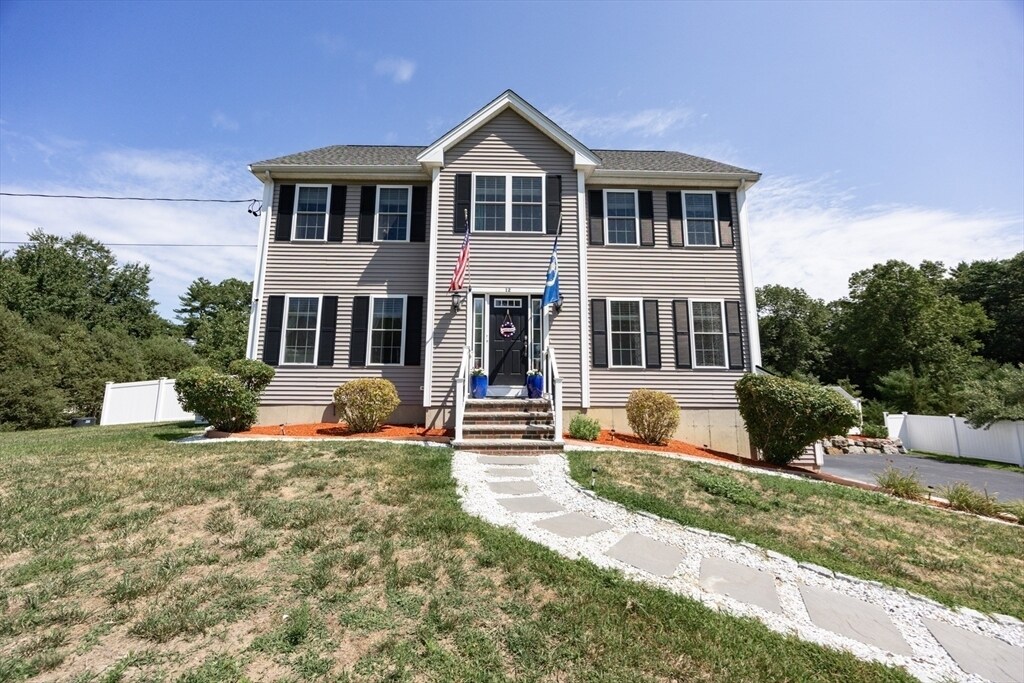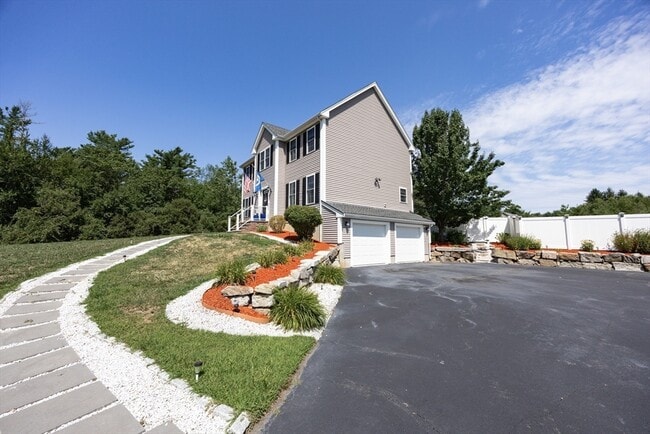$5,250
Total Monthly Price4 Beds, 2.5 Baths, 2,400 sq ft





Bedrooms
4
Bathrooms
2.5
Square Feet
3,134 sq ft
Available
Available Now

Set on a 1.6-acre lot framed w/ stone walls,this beautifully maintained Colonial offers the perfect blend of elegance,comfort,& convenience. Inside,the open-concept layout features a spacious kitchen w/cherry soft-close cabinetry,granite countertops,hardwood floors,SS appliances,& a two-tier island w/pendant lighting. A sunlit dining area w/sliders leads to a fenced backyard & deck,ideal for outdoor gatherings. The kitchen flows seamlessly into the hardwood-floored family & dining room & showcases crown molding & wainscoting for added charm. Upstairs,the expansive primary suite includes a walk-in closet & private bath w/cherry cabinetry,tile,& shower enclosure. Three add'l bedrooms & a full main bath complete the second floor. Add'll highlights include:Central A/C,8-foot ceilings,Energy-efficient Rinnai tankless hot water system. Finished basement w/flexible space for a playroom,gym,office,or more. Located just minutes shopping,dining & highway access for convenience MLS# 73416974
12 Cody Ln is a house located in Bristol County and the 02767 ZIP Code. This area is served by the Bridgewater-Raynham attendance zone.
Home Type
Year Built
Basement
Bedrooms and Bathrooms
Flooring
Home Design
Interior Spaces
Kitchen
Laundry
Listing and Financial Details
Lot Details
Outdoor Features
Parking
Utilities
Amenities
Overview
Pet Policy
Recreation
The fees below are based on community-supplied data and may exclude additional fees and utilities.
Nestled alongside the Taunton River in southeastern Massachusetts, Raynham is a peaceful town with a laidback atmosphere and distinct New England charm. Raynham residents enjoy access to all kinds of outdoor activities, with Massasoit State Park, the Taunton River, and numerous golf and country clubs all located within close proximity.
Shopping options in Raynham range from various finds at the Raynham Flea Market to national retailers in suburban shopping centers and the nearby Silver City Galleria. Big-city amenities are also nearby Raynham, with Boston and Providence, Rhode Island both within an hour’s drive away. Getting around from Raynham is simple with convenience to Routes 24 and 44 as well as I-495.
Learn more about living in Raynham| Colleges & Universities | Distance | ||
|---|---|---|---|
| Colleges & Universities | Distance | ||
| Drive: | 15 min | 7.1 mi | |
| Drive: | 18 min | 8.2 mi | |
| Drive: | 17 min | 9.1 mi | |
| Drive: | 26 min | 13.2 mi |
 The GreatSchools Rating helps parents compare schools within a state based on a variety of school quality indicators and provides a helpful picture of how effectively each school serves all of its students. Ratings are on a scale of 1 (below average) to 10 (above average) and can include test scores, college readiness, academic progress, advanced courses, equity, discipline and attendance data. We also advise parents to visit schools, consider other information on school performance and programs, and consider family needs as part of the school selection process.
The GreatSchools Rating helps parents compare schools within a state based on a variety of school quality indicators and provides a helpful picture of how effectively each school serves all of its students. Ratings are on a scale of 1 (below average) to 10 (above average) and can include test scores, college readiness, academic progress, advanced courses, equity, discipline and attendance data. We also advise parents to visit schools, consider other information on school performance and programs, and consider family needs as part of the school selection process.
$5,250
Total Monthly Price4 Beds, 2.5 Baths, 2,400 sq ft
What Are Walk Score®, Transit Score®, and Bike Score® Ratings?
Walk Score® measures the walkability of any address. Transit Score® measures access to public transit. Bike Score® measures the bikeability of any address.
What is a Sound Score Rating?
A Sound Score Rating aggregates noise caused by vehicle traffic, airplane traffic and local sources