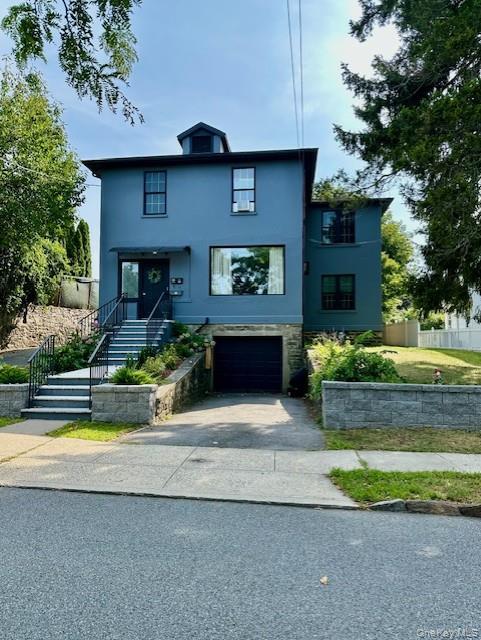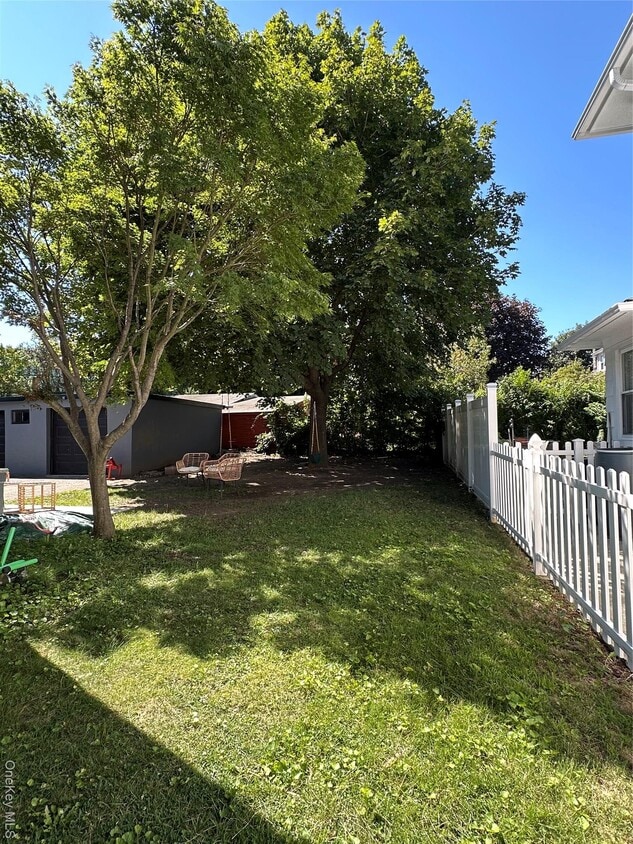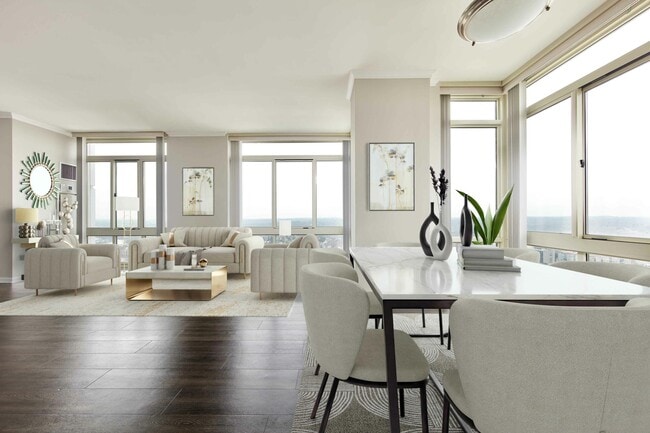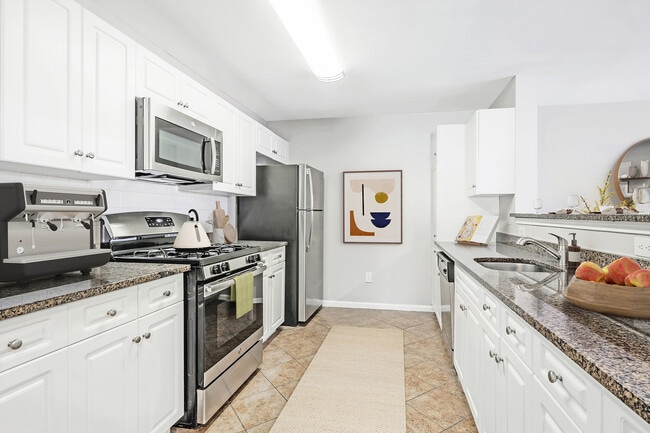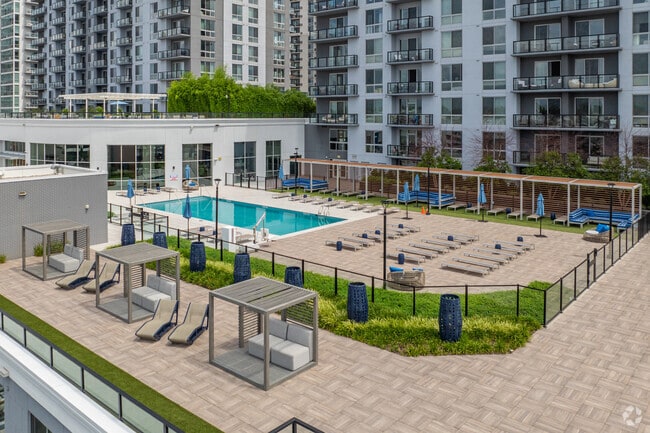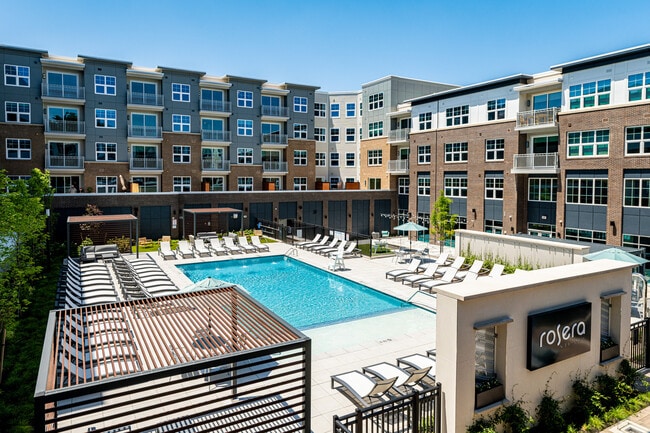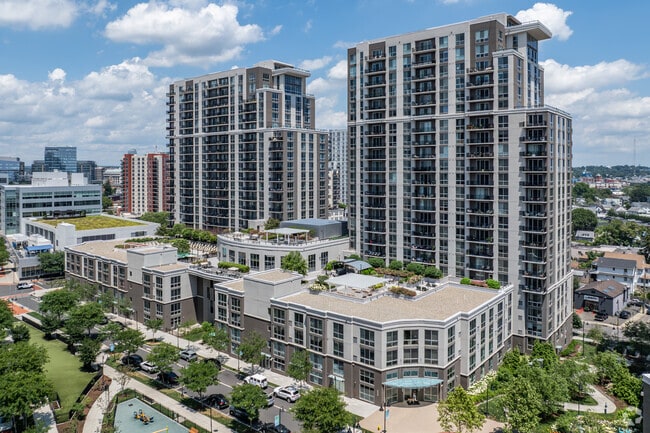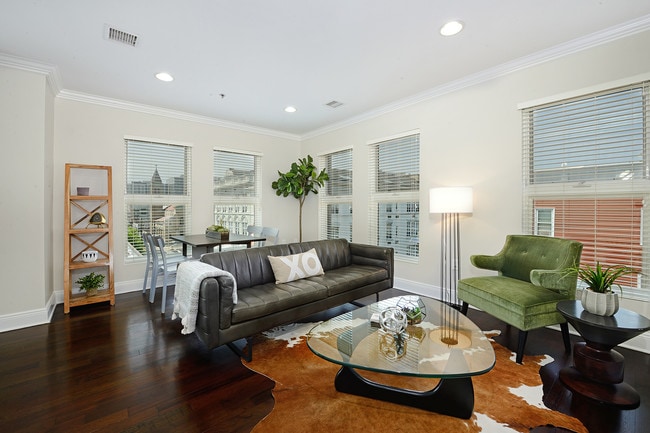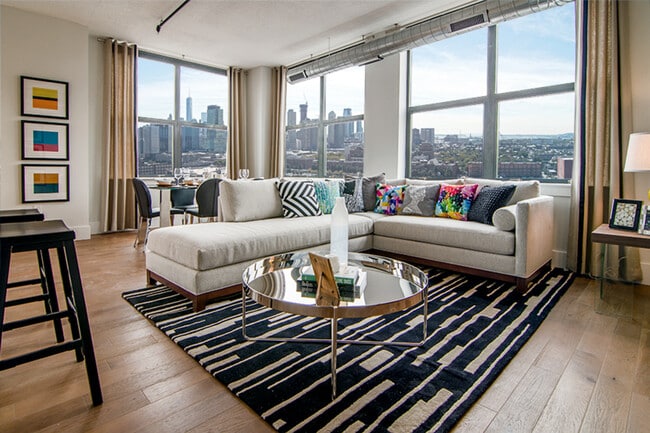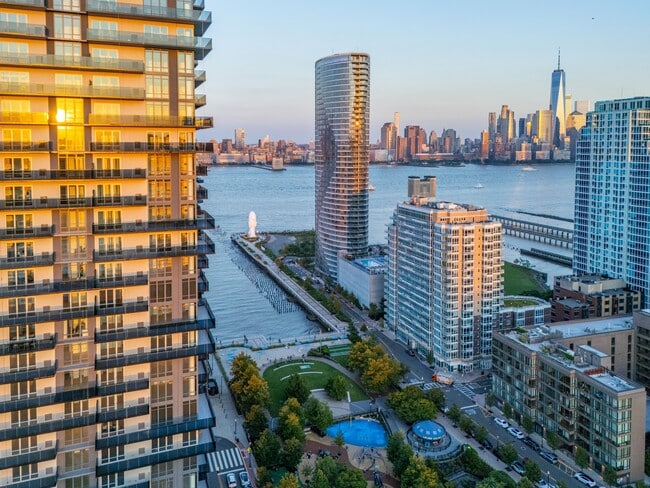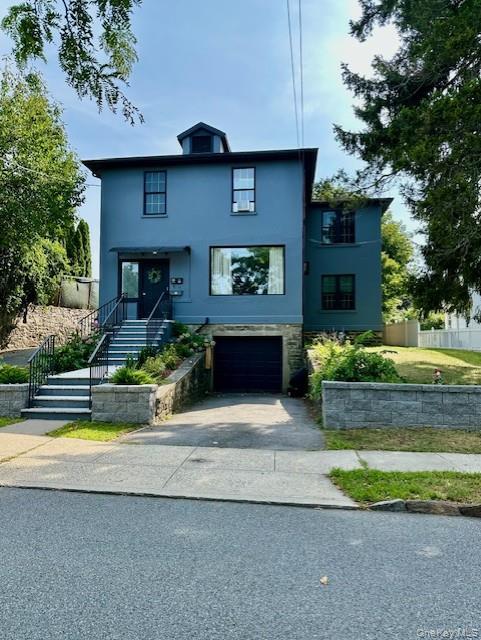12 Bellew Ave Unit Top Floor
Eastchester, NY 10709
-
Bedrooms
3
-
Bathrooms
1
-
Square Feet
900 sq ft
-
Available
Available Now
Highlights
- Contemporary Architecture
- Wood Flooring
- High Ceiling
- Granite Countertops
- Built-In Features
- Kitchen Island

About This Home
Contemporary and Spacious Second-Floor Rental Two-Family Home in the Heart of Eastchester. Entry,Combination Living Room,Kitchen,Dining Area,Three Good-Sized Bedrooms and Bathroom. Hardwood Floors,High Ceilings and Abundant Storage Throughout Home. Tenants will have access to a large flat backyard offering green space for relaxation and outdoor activities. This home is conveniently located to a variety of shops and restaurants as well as Crestwood & Tuckahoe Metro-North Stations. Less than a 30 minute ride to Grand Central Train Station NYC. Utilities and Maintenance: water is included in rent,other utilities are tenant's responsibility. Based on information submitted to the MLS GRID as of [see last changed date above]. All data is obtained from various sources and may not have been verified by broker or MLS GRID. Supplied Open House Information is subject to change without notice. All information should be independently reviewed and verified for accuracy. Properties may or may not be listed by the office/agent presenting the information. Some IDX listings have been excluded from this website. Prices displayed on all Sold listings are the Last Known Listing Price and may not be the actual selling price.
12 Bellew Ave is an apartment community located in Westchester County and the 10709 ZIP Code.
Home Details
Year Built
Bedrooms and Bathrooms
Home Design
Interior Spaces
Kitchen
Listing and Financial Details
Lot Details
Schools
Utilities
Community Details
Pet Policy
Fees and Policies
The fees below are based on community-supplied data and may exclude additional fees and utilities.
Contact
- Listed by Catherine A. Valentino | William Raveis Real Estate
- Phone Number
- Contact
-
Source
 OneKey® MLS
OneKey® MLS
- Smoke Free
Eastchester and Tuckahoe offer residents the charm of a historic small town combined with the amenities of upscale suburbia. Tuckahoe's petite downtown combines trendy shops with mom-and-pop establishments where everyone knows your name, and you can find your neighbor at Spice Village or Growlers Beer Bistro enjoying a great meal or a cold brew. Renters can choose from large apartment buildings with doormen and all the extras or older, well-built homes.
Families take advantage of Eastchester parks to get their kids involved with soccer, cheerleading, football, basketball, and more, and the Lake Isle Country Club is available to anyone who lives in Eastchester during the summer. Local public schools make available all sorts of enrichment activities, including drama, art, and Italian language classes.
Learn more about living in Eastchester/Tuckahoe| Colleges & Universities | Distance | ||
|---|---|---|---|
| Colleges & Universities | Distance | ||
| Drive: | 6 min | 2.7 mi | |
| Drive: | 7 min | 3.5 mi | |
| Drive: | 9 min | 4.8 mi | |
| Drive: | 11 min | 5.4 mi |
Transportation options available in Eastchester include Wakefield-241 Street, located 4.7 miles from 12 Bellew Ave Unit Top Floor. 12 Bellew Ave Unit Top Floor is near Westchester County, located 13.9 miles or 22 minutes away, and LaGuardia, located 17.2 miles or 30 minutes away.
| Transit / Subway | Distance | ||
|---|---|---|---|
| Transit / Subway | Distance | ||
|
|
Drive: | 8 min | 4.7 mi |
|
|
Drive: | 8 min | 5.1 mi |
|
|
Drive: | 8 min | 5.2 mi |
|
|
Drive: | 9 min | 5.5 mi |
|
|
Drive: | 10 min | 5.9 mi |
| Commuter Rail | Distance | ||
|---|---|---|---|
| Commuter Rail | Distance | ||
|
|
Walk: | 19 min | 1.0 mi |
|
|
Drive: | 4 min | 1.9 mi |
|
|
Drive: | 4 min | 2.0 mi |
|
|
Drive: | 6 min | 2.7 mi |
|
|
Drive: | 7 min | 3.5 mi |
| Airports | Distance | ||
|---|---|---|---|
| Airports | Distance | ||
|
Westchester County
|
Drive: | 22 min | 13.9 mi |
|
LaGuardia
|
Drive: | 30 min | 17.2 mi |
Time and distance from 12 Bellew Ave Unit Top Floor.
| Shopping Centers | Distance | ||
|---|---|---|---|
| Shopping Centers | Distance | ||
| Walk: | 4 min | 0.2 mi | |
| Drive: | 3 min | 1.6 mi | |
| Drive: | 4 min | 1.8 mi |
| Parks and Recreation | Distance | ||
|---|---|---|---|
| Parks and Recreation | Distance | ||
|
Ward Acres
|
Drive: | 6 min | 2.7 mi |
|
Sheldrake Environmental Center
|
Drive: | 9 min | 4.0 mi |
|
Weinberg Nature Center
|
Drive: | 8 min | 4.2 mi |
|
Greenburgh Nature Center
|
Drive: | 12 min | 5.2 mi |
|
Lenoir Preserve
|
Drive: | 10 min | 5.8 mi |
| Hospitals | Distance | ||
|---|---|---|---|
| Hospitals | Distance | ||
| Drive: | 7 min | 3.9 mi | |
| Drive: | 9 min | 4.4 mi | |
| Drive: | 9 min | 5.0 mi |
| Military Bases | Distance | ||
|---|---|---|---|
| Military Bases | Distance | ||
| Drive: | 26 min | 15.2 mi |
You May Also Like
Similar Rentals Nearby
-
-
-
-
-
Total Monthly Price New
$7,595
Total Monthly PriceBase Rent$7,495Required Monthly Fees$100Total Monthly Price$7,5953 Beds
SpecialsPets Allowed Fitness Center Pool Refrigerator Kitchen In Unit Washer & Dryer
-
-
Total Monthly Price New
$6,295 - $6,345
Total Monthly PriceBase Rent$6,195 - $6,245Required Monthly Fees$100Total Monthly Price$6,295 - $6,3453 Beds
SpecialsFitness Center Pool Refrigerator Kitchen In Unit Washer & Dryer Walk-In Closets Clubhouse
-
-
-
What Are Walk Score®, Transit Score®, and Bike Score® Ratings?
Walk Score® measures the walkability of any address. Transit Score® measures access to public transit. Bike Score® measures the bikeability of any address.
What is a Sound Score Rating?
A Sound Score Rating aggregates noise caused by vehicle traffic, airplane traffic and local sources
