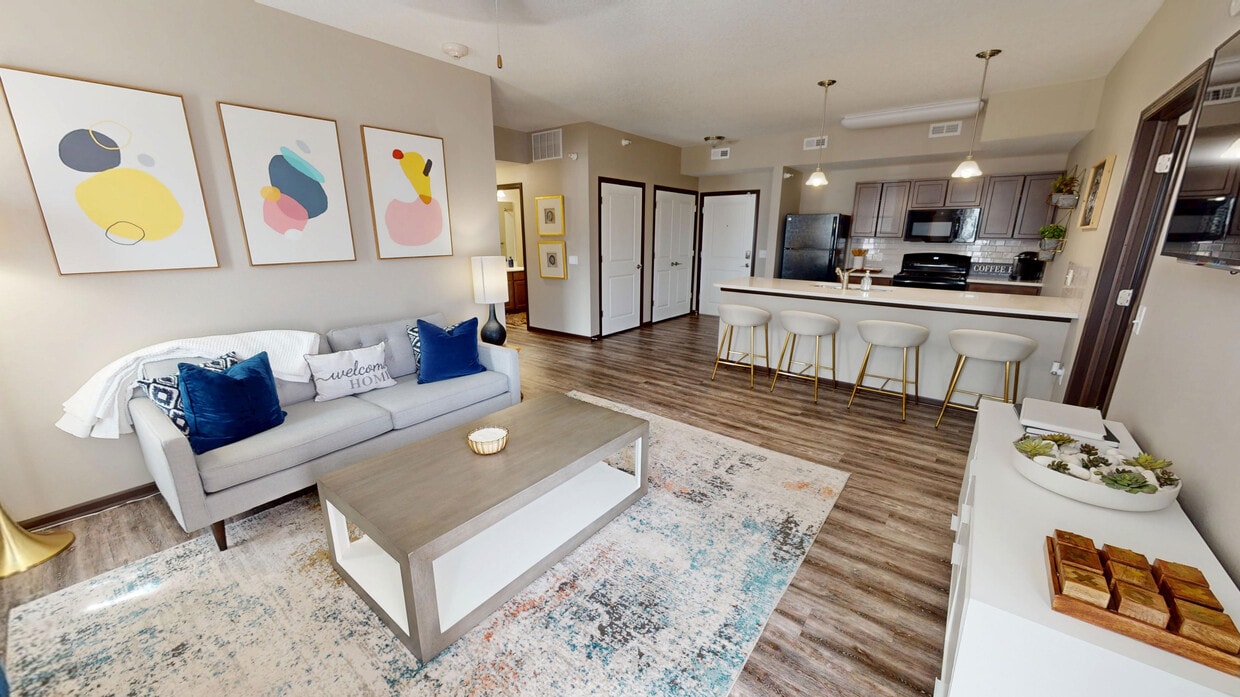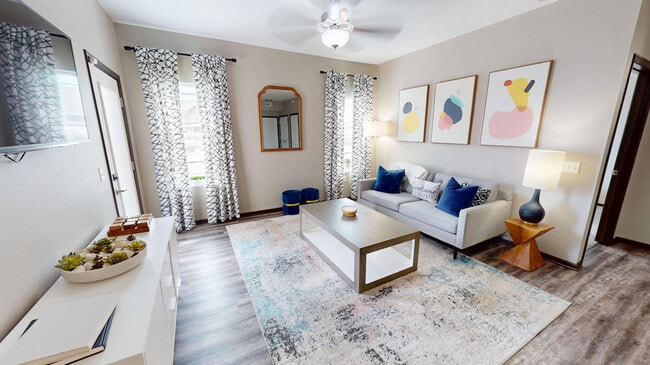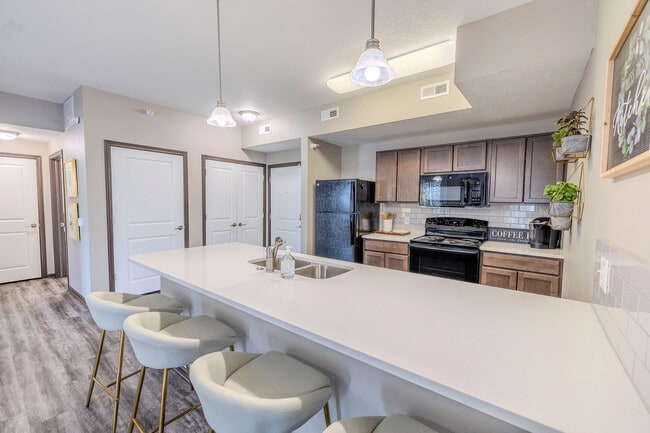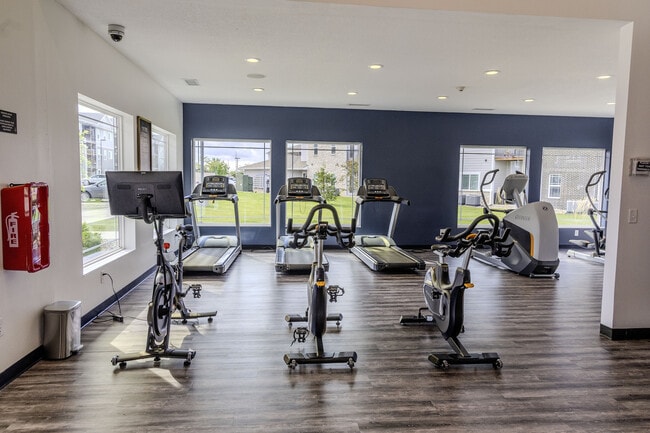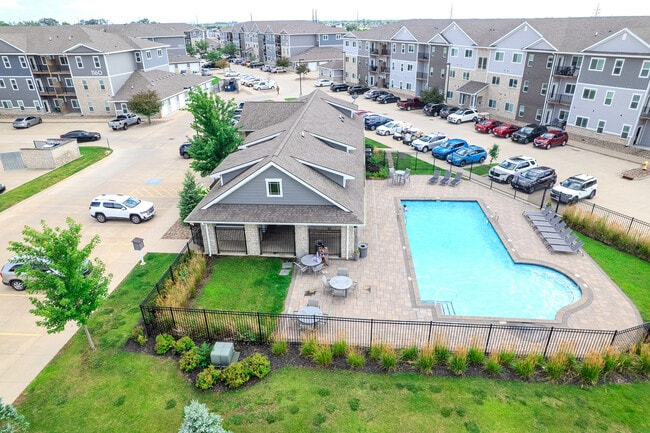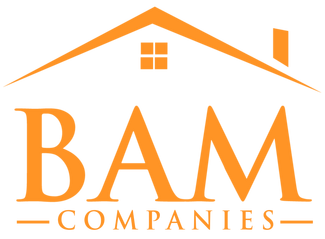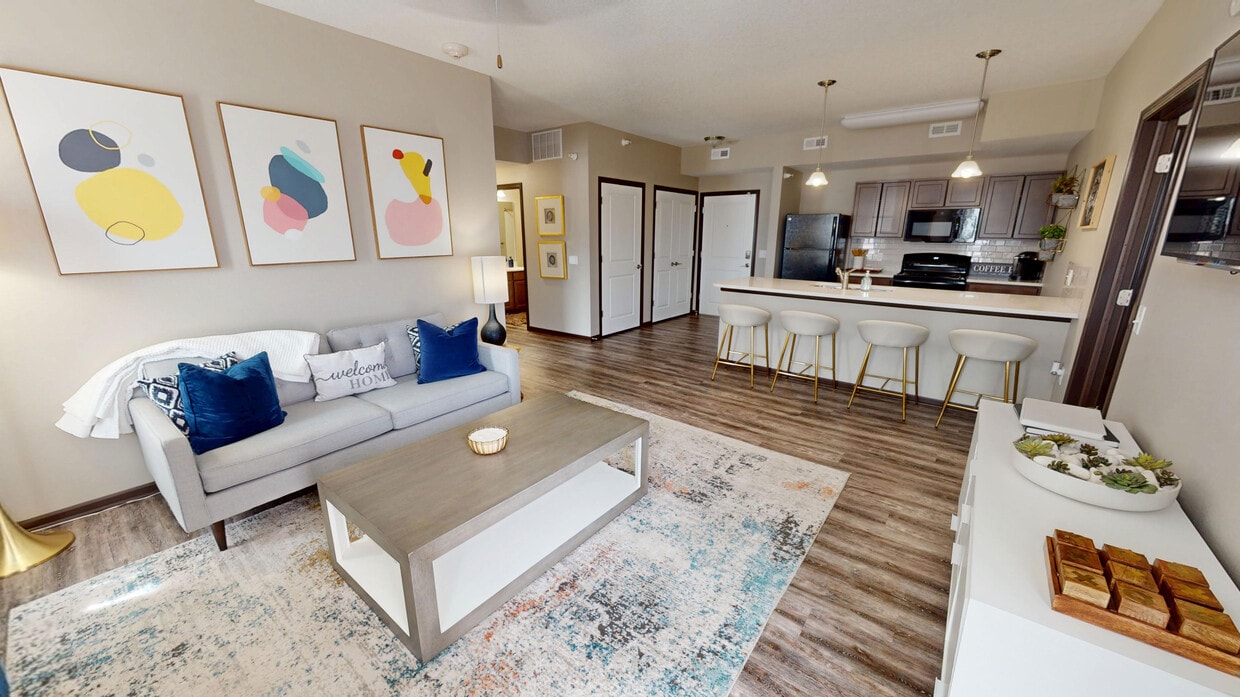-
Monthly Rent
$1,139 - $1,759
-
Bedrooms
1 - 3 bd
-
Bathrooms
1 - 2 ba
-
Square Feet
828 - 1,307 sq ft
Highlights
- Attached Garage
- Basketball Court
- Pool
- Walk-In Closets
- Controlled Access
- Balcony
- Property Manager on Site
- Hardwood Floors
- Patio
Pricing & Floor Plans
-
Unit 1170-201price $1,139square feet 845availibility Now
-
Unit 1120-101price $1,159square feet 845availibility Now
-
Unit 1135-101price $1,159square feet 845availibility Now
-
Unit 1180-110price $1,219square feet 964availibility Now
-
Unit 1190-103price $1,219square feet 964availibility Now
-
Unit 1130-103price $1,219square feet 964availibility Now
-
Unit 1175-207price $1,229square feet 932availibility Now
-
Unit 1175-103price $1,319square feet 932availibility Feb 26
-
Unit 1175-107price $1,319square feet 932availibility Apr 8
-
Unit 1115-304price $1,229square feet 964availibility Now
-
Unit 1190-304price $1,229square feet 964availibility Now
-
Unit 1160-304price $1,229square feet 964availibility Now
-
Unit 1160-208price $1,419square feet 1,217availibility Now
-
Unit 1160-206price $1,419square feet 1,217availibility Now
-
Unit 1160-205price $1,419square feet 1,217availibility Now
-
Unit 1160-311price $1,419square feet 1,307availibility Now
-
Unit 1160-312price $1,419square feet 1,307availibility Now
-
Unit 1160-211price $1,419square feet 1,307availibility Now
-
Unit 1175-210price $1,429square feet 1,259availibility Now
-
Unit 1175-209price $1,429square feet 1,259availibility Now
-
Unit 1175-110price $1,559square feet 1,259availibility Apr 17
-
Unit 1110-107price $1,459square feet 1,217availibility Now
-
Unit 1125-107price $1,459square feet 1,217availibility Now
-
Unit 1120-108price $1,459square feet 1,217availibility Now
-
Unit 1170-111price $1,519square feet 1,307availibility Now
-
Unit 1135-112price $1,519square feet 1,307availibility Now
-
Unit 1170-112price $1,559square feet 1,307availibility Now
-
Unit 1170-201price $1,139square feet 845availibility Now
-
Unit 1120-101price $1,159square feet 845availibility Now
-
Unit 1135-101price $1,159square feet 845availibility Now
-
Unit 1180-110price $1,219square feet 964availibility Now
-
Unit 1190-103price $1,219square feet 964availibility Now
-
Unit 1130-103price $1,219square feet 964availibility Now
-
Unit 1175-207price $1,229square feet 932availibility Now
-
Unit 1175-103price $1,319square feet 932availibility Feb 26
-
Unit 1175-107price $1,319square feet 932availibility Apr 8
-
Unit 1115-304price $1,229square feet 964availibility Now
-
Unit 1190-304price $1,229square feet 964availibility Now
-
Unit 1160-304price $1,229square feet 964availibility Now
-
Unit 1160-208price $1,419square feet 1,217availibility Now
-
Unit 1160-206price $1,419square feet 1,217availibility Now
-
Unit 1160-205price $1,419square feet 1,217availibility Now
-
Unit 1160-311price $1,419square feet 1,307availibility Now
-
Unit 1160-312price $1,419square feet 1,307availibility Now
-
Unit 1160-211price $1,419square feet 1,307availibility Now
-
Unit 1175-210price $1,429square feet 1,259availibility Now
-
Unit 1175-209price $1,429square feet 1,259availibility Now
-
Unit 1175-110price $1,559square feet 1,259availibility Apr 17
-
Unit 1110-107price $1,459square feet 1,217availibility Now
-
Unit 1125-107price $1,459square feet 1,217availibility Now
-
Unit 1120-108price $1,459square feet 1,217availibility Now
-
Unit 1170-111price $1,519square feet 1,307availibility Now
-
Unit 1135-112price $1,519square feet 1,307availibility Now
-
Unit 1170-112price $1,559square feet 1,307availibility Now
Fees and Policies
The fees listed below are community-provided and may exclude utilities or add-ons. All payments are made directly to the property and are non-refundable unless otherwise specified.
-
Utilities & Essentials
-
Utility Billing Monthly FeeCharged per unit.$6 / mo
-
Pest Control FeeCharged per unit.$7 / mo
-
-
One-Time Basics
-
Due at Application
-
Application Fee Per ApplicantCharged per applicant.$50
-
-
Due at Move-In
-
Administrative FeeCharged per unit.$150
-
Utility Set Up FeeCharged per unit.$50
-
-
Due at Application
-
Dogs
-
One-Time Pet FeeMax of 2. Charged per pet.$300
-
Monthly Pet FeeMax of 2. Charged per pet.$35
0 lbs. Weight LimitRestrictions:No breed or weight restrictions. No visiting/guest pets. Please call office for additional details.Read More Read LessComments -
-
Cats
-
One-Time Pet FeeMax of 2. Charged per pet.$300
-
Monthly Pet FeeMax of 2. Charged per pet.$35
0 lbs. Weight LimitRestrictions:Comments -
-
Other Pets
-
One-Time Pet FeeMax of 2. Charged per pet.$300
-
Monthly Pet FeeMax of 2. Charged per pet.$35
Max of 2Restrictions:Comments -
Property Fee Disclaimer: Based on community-supplied data and independent market research. Subject to change without notice. May exclude fees for mandatory or optional services and usage-based utilities.
Details
Lease Options
-
3 - 15 Month Leases
Property Information
-
Built in 2015
-
434 units/3 stories
Matterport 3D Tours
About 11Fifty on Olson
Casual Spaces. Luxurious Perks. An enviable location. When it comes to upscale living, convenience and comfort are essential. That's why 11Fifty on Olson offers a gaming lounge, two resort-inspired swimming pools, a 24-hour fitness center with Peloton bikes, and controlled access garage parking, Longing to connect with nature outside of your pet friendly one, two, or three bedroom home? Our perfectly landscaped community is surrounded by tree-lined streets, rolling golf courses, lush parkland, and wag-worthy dog walking trails. Get one step closer to calling 11Fifty on Olson home with a private tour of upscale, suburban bliss.
11Fifty on Olson is an apartment community located in Dallas County and the 50263 ZIP Code. This area is served by the Waukee Community attendance zone.
Unique Features
- Linen Closet
- Primary En Suite
- Quartz Counters
- Ceiling Fans in Every Room
- Gourmet Kitchen with Subway Tile Backsplash
- Next to Trailside Dog Park
- Walk In Closet
- Fireplace Feature
- Kitchen Island / Bar Combo
- Primary En Suite with Walk In Closet
- 1st Floor
- Coat Closet
- Gourmet Wraparound Kitchen with Subway Tile Backsplash
- Walk In Closets
- Hardwood Inspired Flooring
- Wrap Around Kitchen
- GE Appliance Package
- Open Concept Living Space
- Private Patio Or Balcony
- Intrusion Alarm System
- Waukee Community School District
Community Amenities
Pool
Fitness Center
Playground
Clubhouse
- Controlled Access
- Maintenance on site
- Property Manager on Site
- Clubhouse
- Walk-Up
- Fitness Center
- Pool
- Playground
- Basketball Court
- Gameroom
Apartment Features
Washer/Dryer
Air Conditioning
Dishwasher
High Speed Internet Access
- High Speed Internet Access
- Washer/Dryer
- Air Conditioning
- Heating
- Ceiling Fans
- Tub/Shower
- Dishwasher
- Kitchen
- Microwave
- Oven
- Range
- Refrigerator
- Freezer
- Quartz Countertops
- Hardwood Floors
- Walk-In Closets
- Window Coverings
- Balcony
- Patio
- Controlled Access
- Maintenance on site
- Property Manager on Site
- Clubhouse
- Walk-Up
- Fitness Center
- Pool
- Playground
- Basketball Court
- Gameroom
- Linen Closet
- Primary En Suite
- Quartz Counters
- Ceiling Fans in Every Room
- Gourmet Kitchen with Subway Tile Backsplash
- Next to Trailside Dog Park
- Walk In Closet
- Fireplace Feature
- Kitchen Island / Bar Combo
- Primary En Suite with Walk In Closet
- 1st Floor
- Coat Closet
- Gourmet Wraparound Kitchen with Subway Tile Backsplash
- Walk In Closets
- Hardwood Inspired Flooring
- Wrap Around Kitchen
- GE Appliance Package
- Open Concept Living Space
- Private Patio Or Balcony
- Intrusion Alarm System
- Waukee Community School District
- High Speed Internet Access
- Washer/Dryer
- Air Conditioning
- Heating
- Ceiling Fans
- Tub/Shower
- Dishwasher
- Kitchen
- Microwave
- Oven
- Range
- Refrigerator
- Freezer
- Quartz Countertops
- Hardwood Floors
- Walk-In Closets
- Window Coverings
- Balcony
- Patio
| Monday | 9am - 6pm |
|---|---|
| Tuesday | 9am - 6pm |
| Wednesday | 9am - 6pm |
| Thursday | 9am - 6pm |
| Friday | 9am - 6pm |
| Saturday | 10am - 4pm |
| Sunday | Closed |
| Colleges & Universities | Distance | ||
|---|---|---|---|
| Colleges & Universities | Distance | ||
| Drive: | 14 min | 6.6 mi | |
| Drive: | 16 min | 9.4 mi | |
| Drive: | 19 min | 12.2 mi | |
| Drive: | 21 min | 13.5 mi |
 The GreatSchools Rating helps parents compare schools within a state based on a variety of school quality indicators and provides a helpful picture of how effectively each school serves all of its students. Ratings are on a scale of 1 (below average) to 10 (above average) and can include test scores, college readiness, academic progress, advanced courses, equity, discipline and attendance data. We also advise parents to visit schools, consider other information on school performance and programs, and consider family needs as part of the school selection process.
The GreatSchools Rating helps parents compare schools within a state based on a variety of school quality indicators and provides a helpful picture of how effectively each school serves all of its students. Ratings are on a scale of 1 (below average) to 10 (above average) and can include test scores, college readiness, academic progress, advanced courses, equity, discipline and attendance data. We also advise parents to visit schools, consider other information on school performance and programs, and consider family needs as part of the school selection process.
View GreatSchools Rating Methodology
Data provided by GreatSchools.org © 2026. All rights reserved.
11Fifty on Olson Photos
-
11Fifty on Olson
-
2BR, 2BA - 964 SF
-
The Hub includes a a spacious living room with natural light and private patio/balcony access.
-
11Fifty on Olson offers spacious kitchens with in-unit washers and dryers.
-
The fitness center is equipped for full-body workouts, including a Peloton bike.
-
One of 11Fifty on Olson's two swimming pools.
-
-
The primary bedroom in The Hub floor plan features lush carpet, a large window, and en suite bathroom.
-
A variety of floor plans are available to meet bedroom and home office needs.
Models
-
The A1 is an 828 SF, 1 bedroom, 1 bathroom apartment.
-
A2 Floor Plan
-
C1 Floor Plan
-
C2 Floor Plan
-
C3 Floor Plan
-
D1 Floor Plan
Nearby Apartments
Within 50 Miles of 11Fifty on Olson
-
Park 88 Apartments
595 88th St
West Des Moines, IA 50266
$1,059 - $2,239
1-3 Br 2.5 mi
-
Watermark at Jordan Creek
6455 Galleria Dr
West Des Moines, IA 50266
$1,239 - $2,029
1-3 Br 4.4 mi
-
The Summit at Heritage Apartments
1704 NE Gateway Ct
Grimes, IA 50111
$1,149 - $2,129
1-3 Br 7.6 mi
-
Legacy Landing Apartments
2701 Cedar St
Norwalk, IA 50211
$1,089 - $1,889
1-3 Br 11.9 mi
11Fifty on Olson has units with in‑unit washers and dryers, making laundry day simple for residents.
Utilities are not included in rent. Residents should plan to set up and pay for all services separately.
Parking is available at 11Fifty on Olson for $75 / mo. Contact this property for details.
11Fifty on Olson has one to three-bedrooms with rent ranges from $1,139/mo. to $1,759/mo.
Yes, 11Fifty on Olson welcomes pets. Breed restrictions, weight limits, and additional fees may apply. View this property's pet policy.
A good rule of thumb is to spend no more than 30% of your gross income on rent. Based on the lowest available rent of $1,139 for a one-bedroom, you would need to earn about $45,560 per year to qualify. Want to double-check your budget? Calculate how much rent you can afford with our Rent Affordability Calculator.
11Fifty on Olson is offering Discounts for eligible applicants, with rental rates starting at $1,139.
Yes! 11Fifty on Olson offers 5 Matterport 3D Tours. Explore different floor plans and see unit level details, all without leaving home.
What Are Walk Score®, Transit Score®, and Bike Score® Ratings?
Walk Score® measures the walkability of any address. Transit Score® measures access to public transit. Bike Score® measures the bikeability of any address.
What is a Sound Score Rating?
A Sound Score Rating aggregates noise caused by vehicle traffic, airplane traffic and local sources
