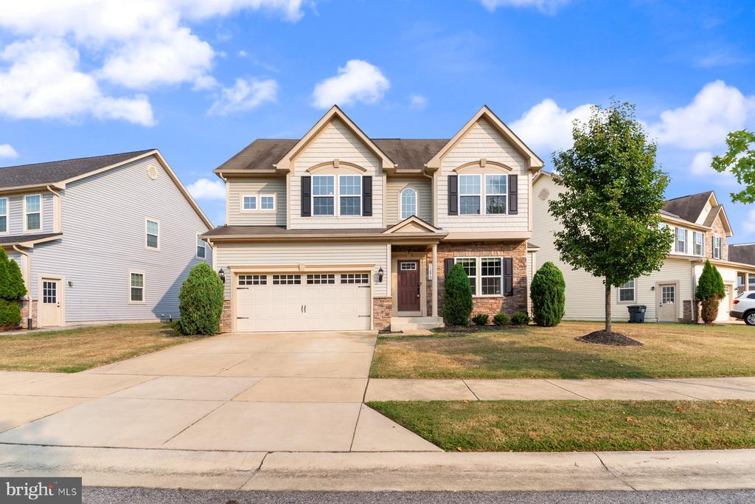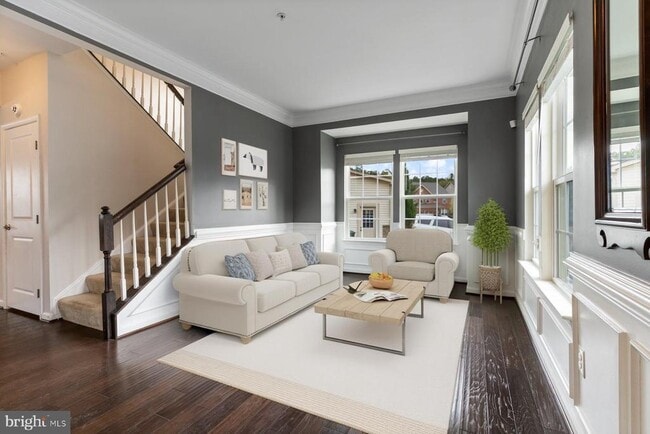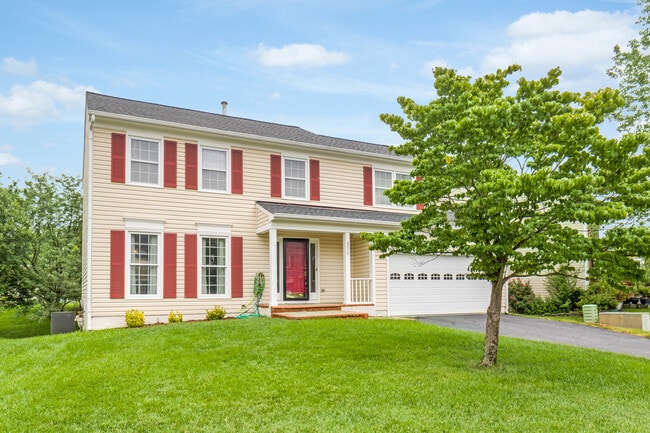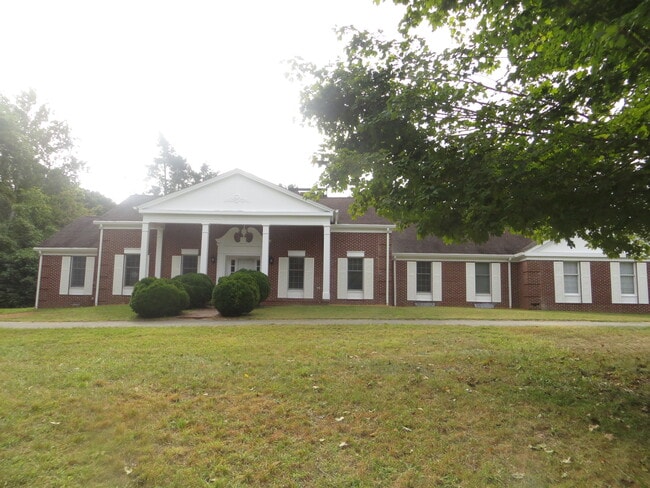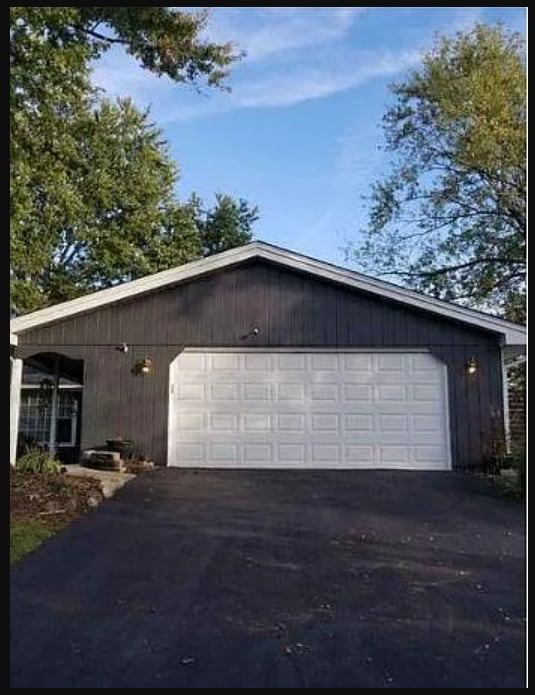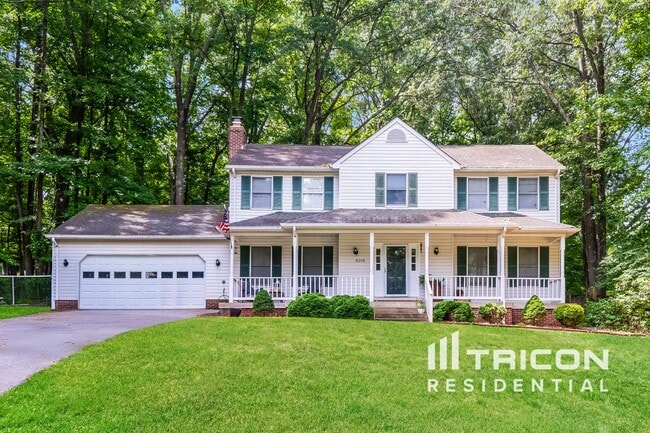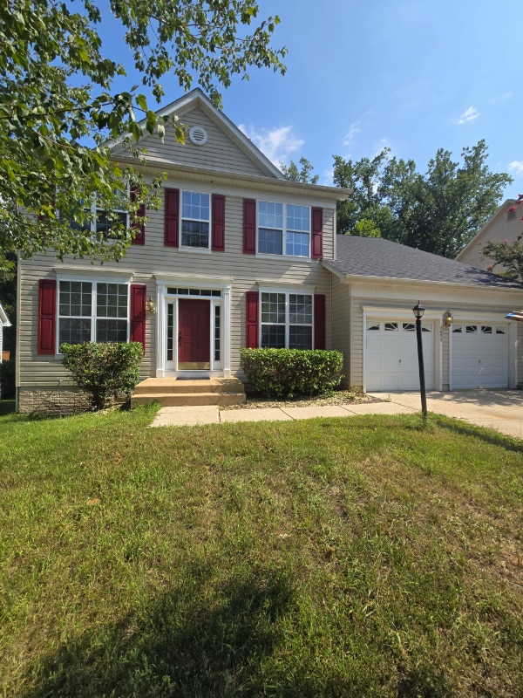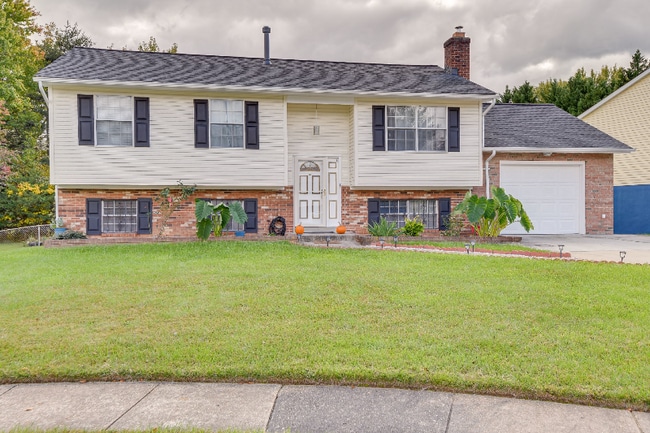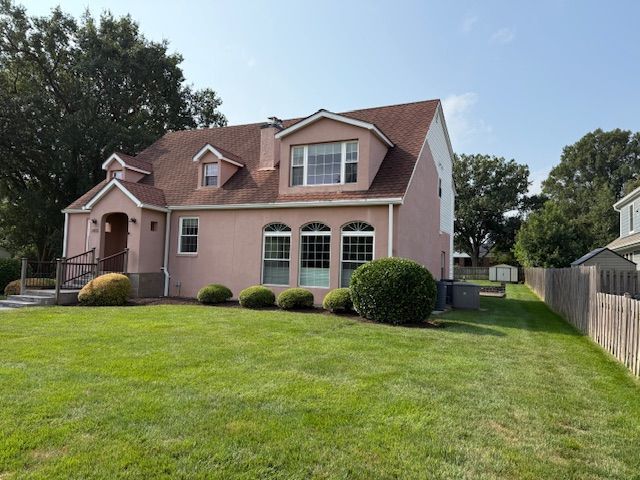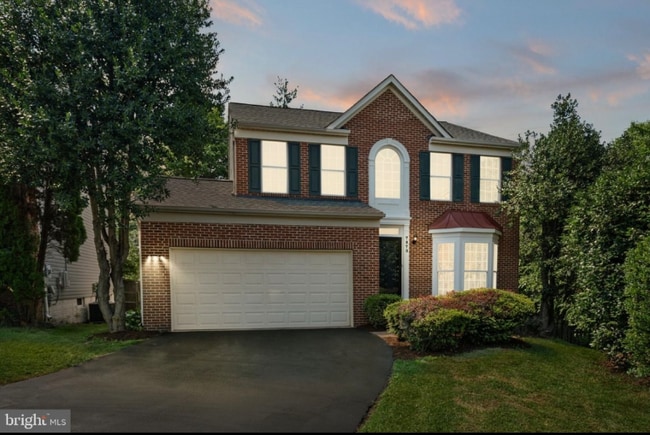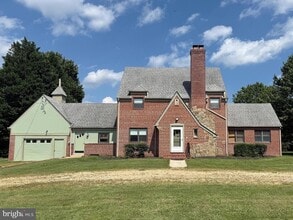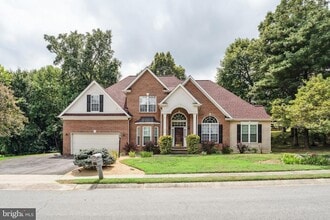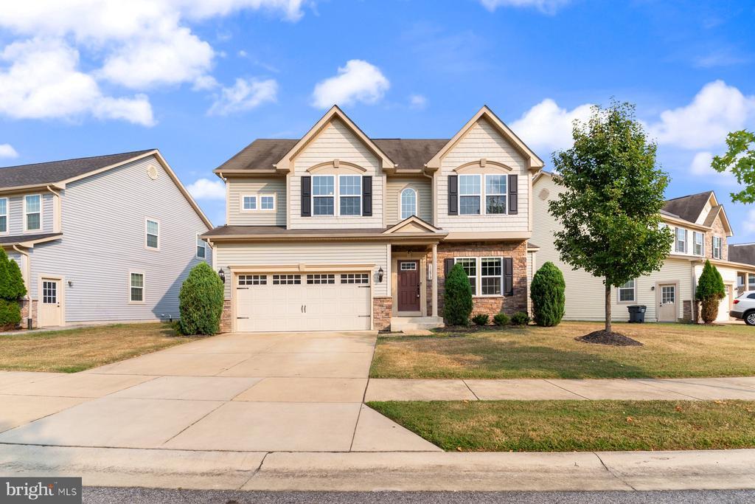11873 Sidd Finch St
Waldorf, MD 20602
-
Bedrooms
4
-
Bathrooms
3.5
-
Square Feet
3,576 sq ft
-
Available
Available Now
Highlights
- Traditional Architecture
- Garden View
- Open Floorplan
- Workshop
- Community Pool
- Den

About This Home
This spacious 4-bedroom, 3.5-bath home is move-in ready with updated paint throughout, new carpet in many areas, and lots of natural light. It features a fully finished basement, a 2-car garage, and extra off-street parking. Step inside to a bright foyer with crown molding that flows into an open kitchen with custom cabinets, granite countertops, a marble tile backsplash, stainless steel appliances, a custom pantry, and a large island—perfect for cooking and entertaining. The living room has a cozy gas fireplace, and the finished basement includes a full bathroom, dedicated office space, built-in speakers, plenty of storage, and even a theatre area for movie nights. Whilst upstairs, the primary suite offers custom walk-in closets, a tiled bathroom with a garden tub for relaxing and a conveniently located laundry room. Enjoy outdoor living with a private, fully fenced backyard and patio. Recessed lighting and ceiling fans are throughout the home for added comfort. Located in a well-maintained neighborhood with sidewalks, street lighting, and easy access to Blue Crab Stadium, local attractions, and commuter routes. The HOA also includes access to a community center and pool.
11873 Sidd Finch St is a house located in Charles County and the 20602 ZIP Code.
Home Details
Home Type
Year Built
Bedrooms and Bathrooms
Home Design
Home Security
Interior Spaces
Kitchen
Laundry
Listing and Financial Details
Lot Details
Outdoor Features
Parking
Partially Finished Basement
Schools
Utilities
Views
Community Details
Overview
Pet Policy
Recreation
Contact
- Listed by Katharine R Christofides | Century 21 New Millennium
- Phone Number
- Contact
-
Source
 Bright MLS, Inc.
Bright MLS, Inc.
- Fireplace
- Basement
Situated a few miles east of the Potomac River and the Virginia-Maryland state line, Waldorf is the epitome of a Maryland suburbia. With an abundance of shopping, residents have access to popular retailers like Macy’s, Target, and Best Buy, along with supermarkets, convenience stores, and local businesses. Say hello to shopping sprees!
Waldorf boasts spacious residential streets with upscale apartment rentals paired with a house and townhome rental here and there. This family-friendly community appreciates its small town charm and convenient amenities, not to mention the proximity to the nation’s capital. Washington D.C. is just 26 miles northwest of Waldorf, a huge perk for this city’s residents.
Back to fantastic shopping options: If there’s something unique on your list you just can’t find in town, travel over to D.C. and you’ll be sure to check off everything on your list! But while you’re there, make a few pit stops at national landmarks, museums, and local eateries.
Learn more about living in Waldorf| Colleges & Universities | Distance | ||
|---|---|---|---|
| Colleges & Universities | Distance | ||
| Drive: | 13 min | 6.2 mi | |
| Drive: | 19 min | 9.4 mi | |
| Drive: | 31 min | 19.6 mi | |
| Drive: | 58 min | 36.0 mi |
You May Also Like
Similar Rentals Nearby
-
-
$3,4004 Beds, 2.5 Baths, 3,100 sq ftHouse for Rent
-
-
-
-
-
-
-
-
What Are Walk Score®, Transit Score®, and Bike Score® Ratings?
Walk Score® measures the walkability of any address. Transit Score® measures access to public transit. Bike Score® measures the bikeability of any address.
What is a Sound Score Rating?
A Sound Score Rating aggregates noise caused by vehicle traffic, airplane traffic and local sources
