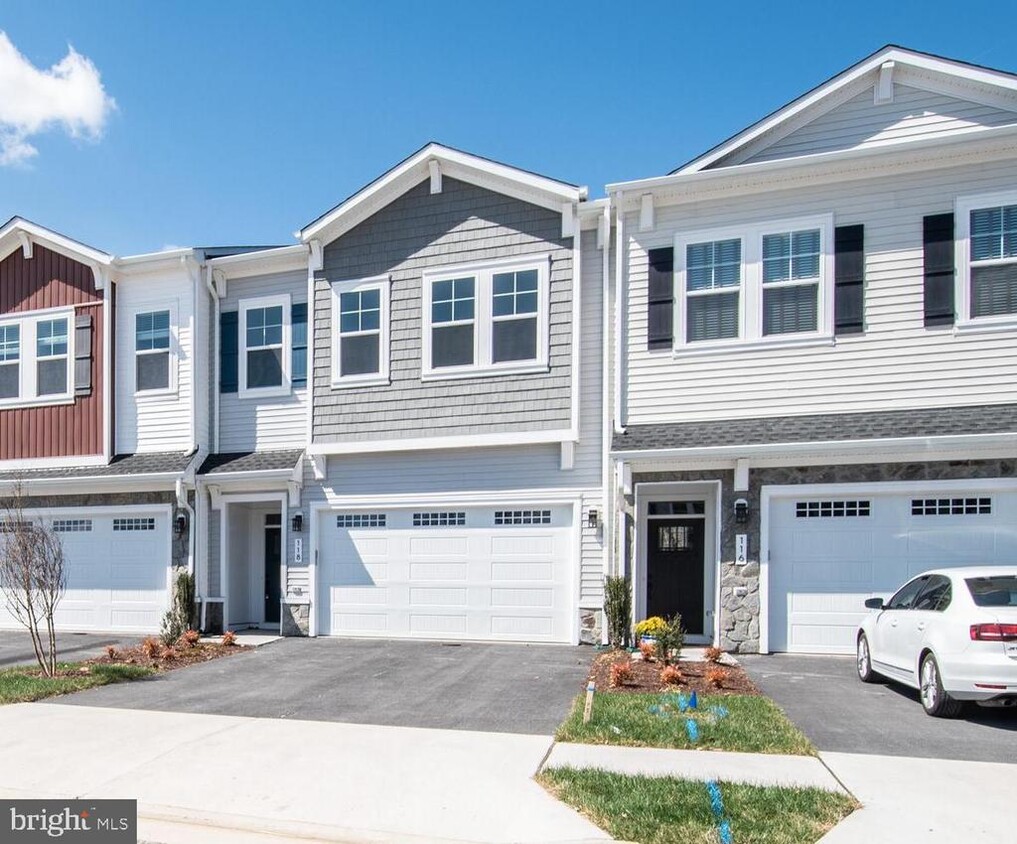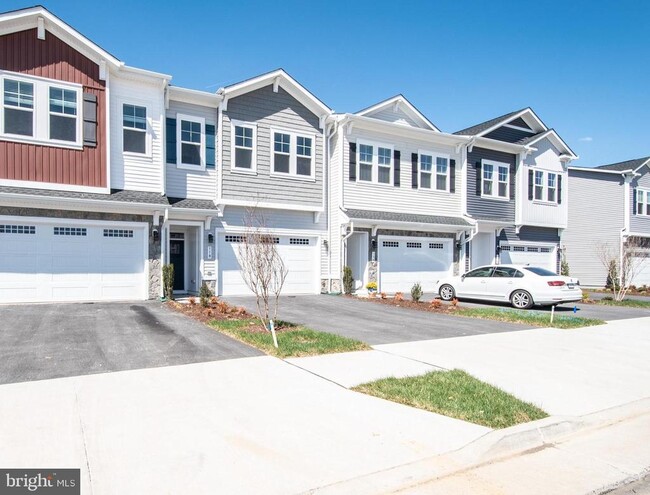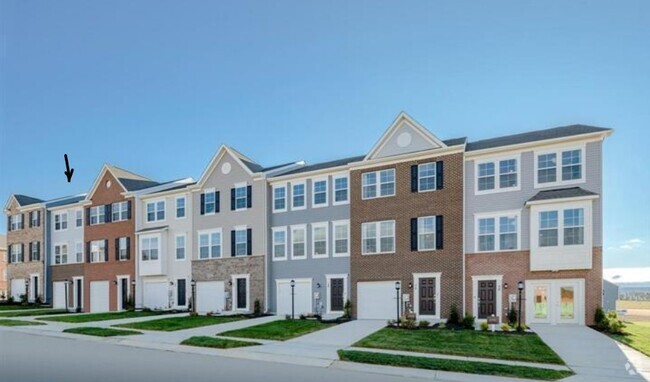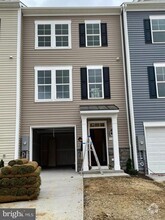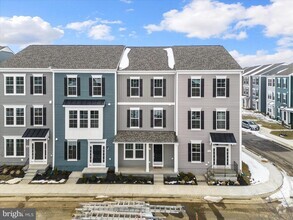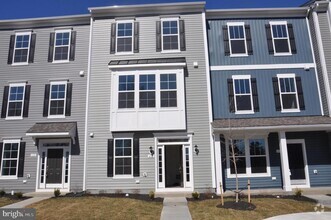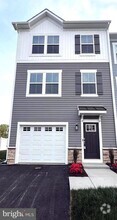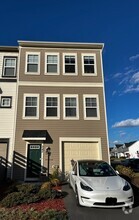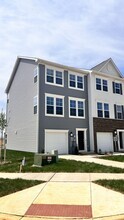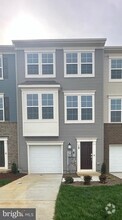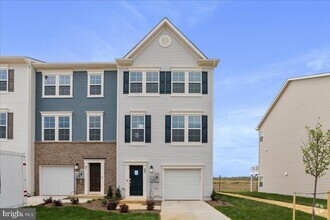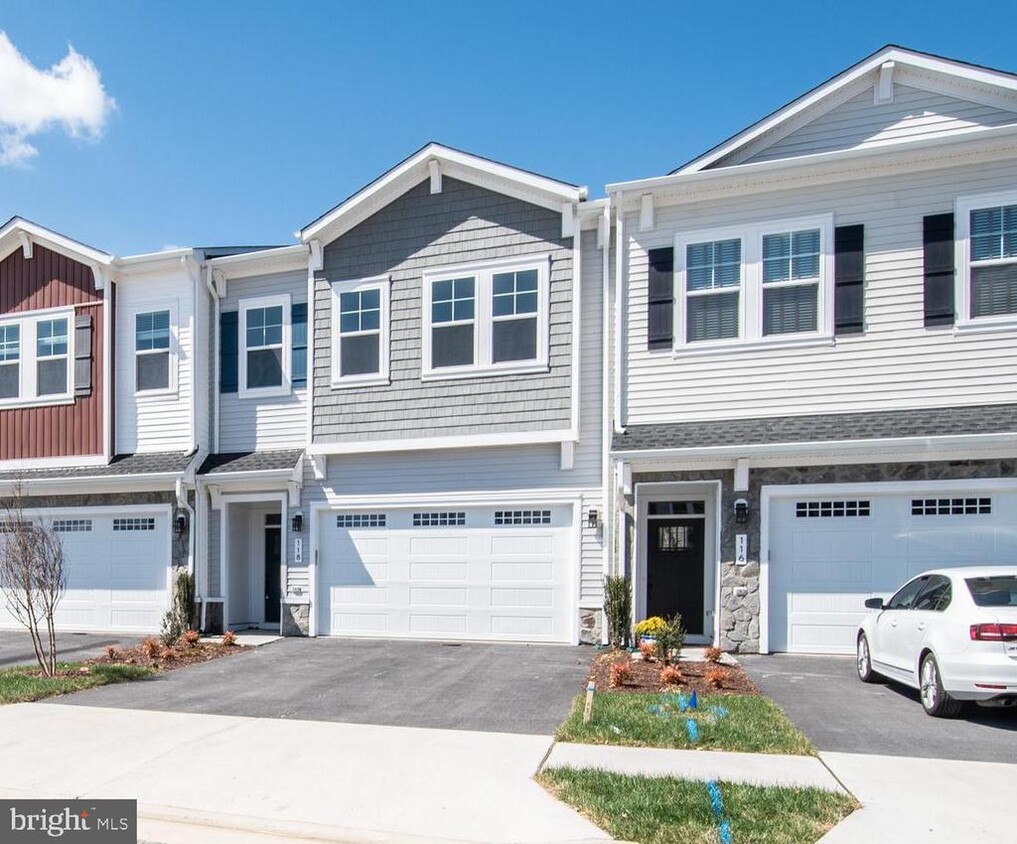118 Choke Cherry Ct
LAKE FREDERICK, VA 22630
-
Bedrooms
4
-
Bathrooms
3.5
-
Square Feet
2,990 sq ft
-
Available
Available Now
Highlights
- Built in 2023 | New Construction
- Gated Community
- View of Trees or Woods
- Open Floorplan
- Carriage House
- Lake Privileges

About This Home
*** 3 LEVEL TOWN HOME WITH MOUNTAIN VIEWS****This open-concept floorplan lends itself to both entertaining and intimate gatherings. Huge deck,The kitchen with large sit-down island is the center of attention with plenty of room for the home chef and food enthusiast alike. A large, yet cozy family room and dining area make this space in your home feel complete. At the end of the day, retreat to your owner's suite with private en suite bath with double vanities and spacious walk-in closet. This room may become your favorite and will certainly inspire you to put your feet up and relax. Down the hall, two additional bedrooms with a full bathroom offer comfortable options for family and friends. There's plenty of flex space to create a home that will compliment your lifestyle! Turn the lower level into a home office, gym or playroom for the kids.Laundry with upgraded washer and dryer is conveniently located on the bedroom level. This picturesque community offers tons of activities for outdoor lovers. Take a scenic hike around the 117 acre lake or go kayaking or fishing. The community pool and clubhouse with fitness center are under construction and are expected to be completed for the 2023 summer season. Shenandoah National Park, Skyline Drive, Appalachian Trail, rivers and golf courses are nearby. Easy access to commuter routes.* The pictures are of model home with similar updgrades as this home*
Unique Features
- NewConstruction
118 Choke Cherry Ct is a townhome located in Frederick County and the 22630 ZIP Code. This area is served by the Frederick County Public Schools attendance zone.
Home Details
Home Type
Year Built
Basement
Bedrooms and Bathrooms
Eco-Friendly Details
Flooring
Home Design
Interior Spaces
Kitchen
Laundry
Listing and Financial Details
Lot Details
Outdoor Features
Parking
Utilities
Views
Community Details
Amenities
Overview
Pet Policy
Recreation
Security
Fees and Policies
Contact
- Listed by rajesh cheruku | Ikon Realty
- Phone Number
- Contact
-
Source
 Bright MLS, Inc.
Bright MLS, Inc.
- Dishwasher
- Basement
- NewConstruction
| Colleges & Universities | Distance | ||
|---|---|---|---|
| Colleges & Universities | Distance | ||
| Drive: | 23 min | 11.7 mi | |
| Drive: | 66 min | 44.9 mi |
 The GreatSchools Rating helps parents compare schools within a state based on a variety of school quality indicators and provides a helpful picture of how effectively each school serves all of its students. Ratings are on a scale of 1 (below average) to 10 (above average) and can include test scores, college readiness, academic progress, advanced courses, equity, discipline and attendance data. We also advise parents to visit schools, consider other information on school performance and programs, and consider family needs as part of the school selection process.
The GreatSchools Rating helps parents compare schools within a state based on a variety of school quality indicators and provides a helpful picture of how effectively each school serves all of its students. Ratings are on a scale of 1 (below average) to 10 (above average) and can include test scores, college readiness, academic progress, advanced courses, equity, discipline and attendance data. We also advise parents to visit schools, consider other information on school performance and programs, and consider family needs as part of the school selection process.
View GreatSchools Rating Methodology
Similar Rentals Nearby
What Are Walk Score®, Transit Score®, and Bike Score® Ratings?
Walk Score® measures the walkability of any address. Transit Score® measures access to public transit. Bike Score® measures the bikeability of any address.
What is a Sound Score Rating?
A Sound Score Rating aggregates noise caused by vehicle traffic, airplane traffic and local sources
