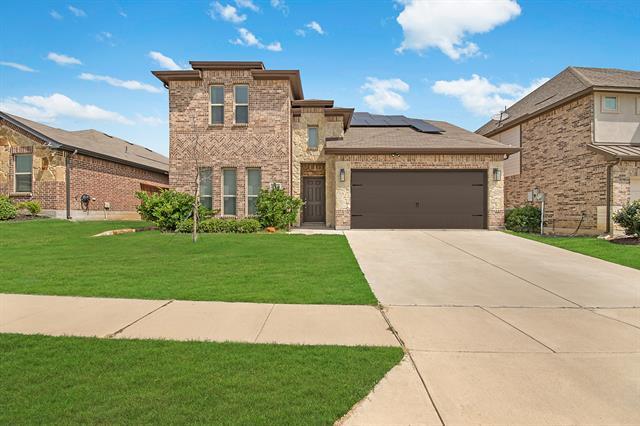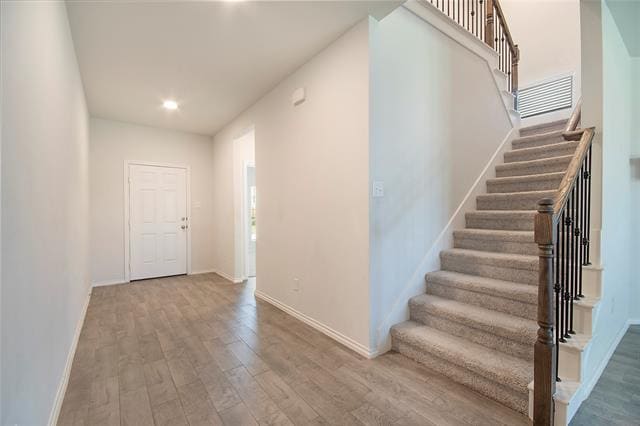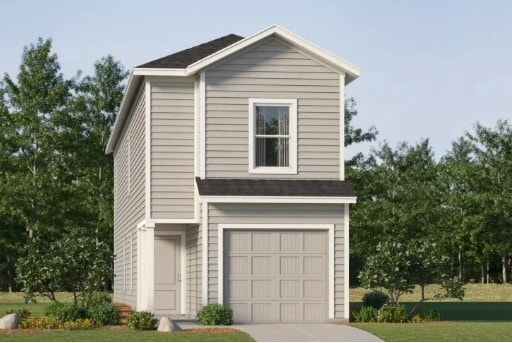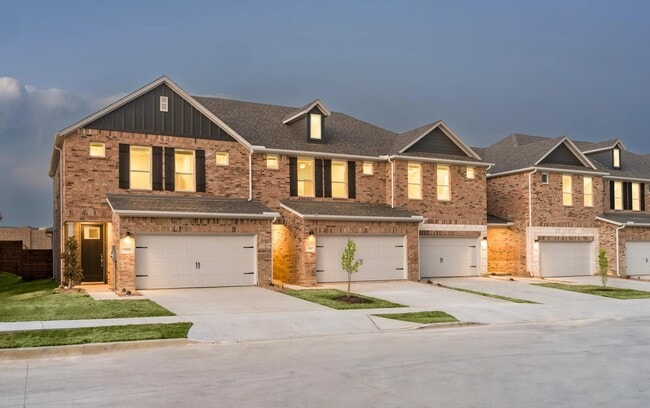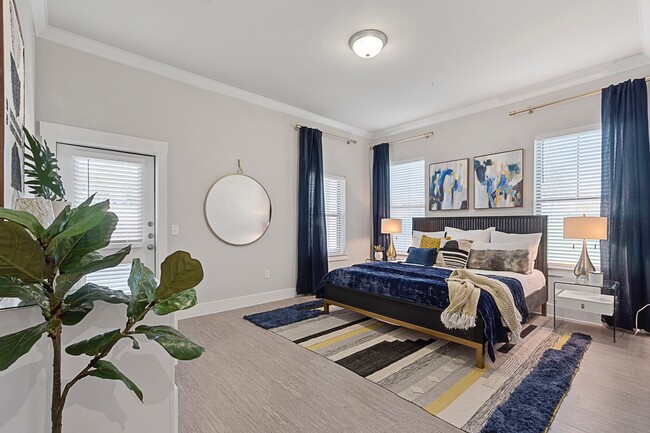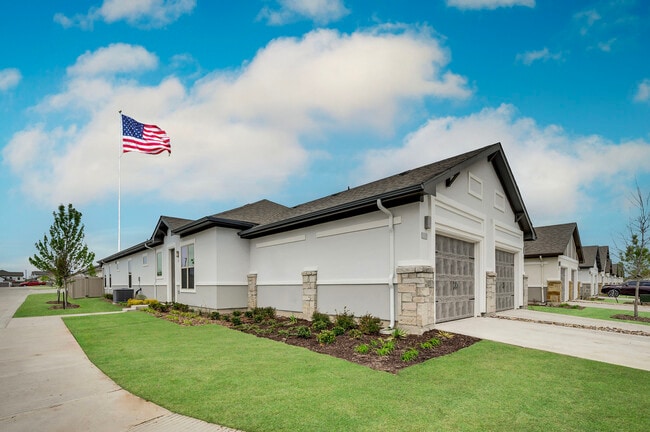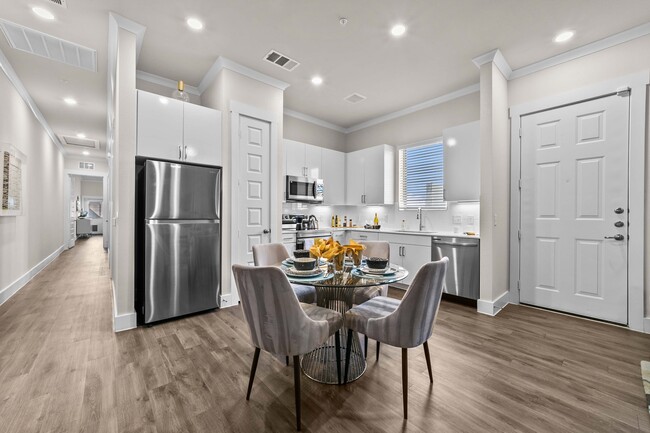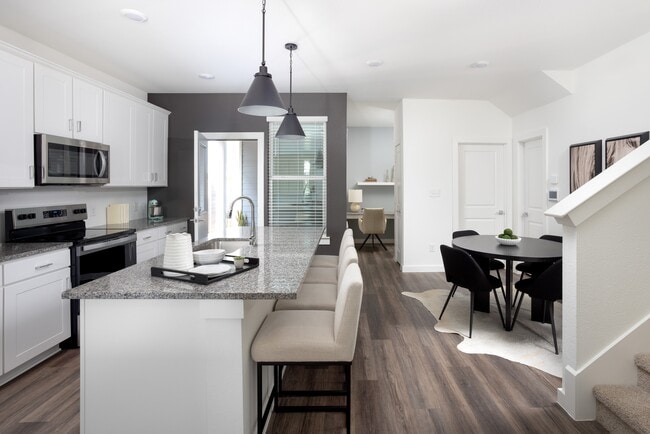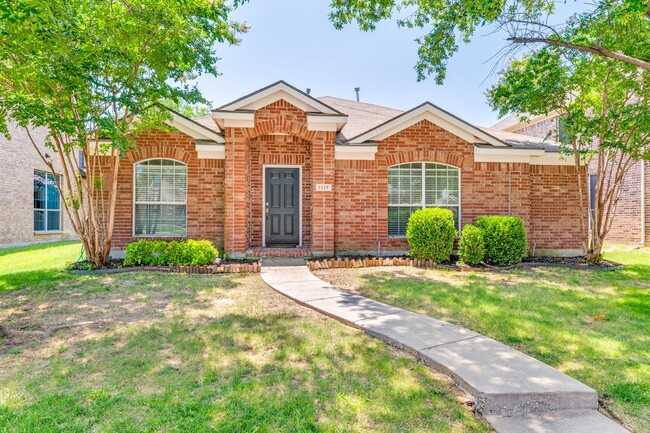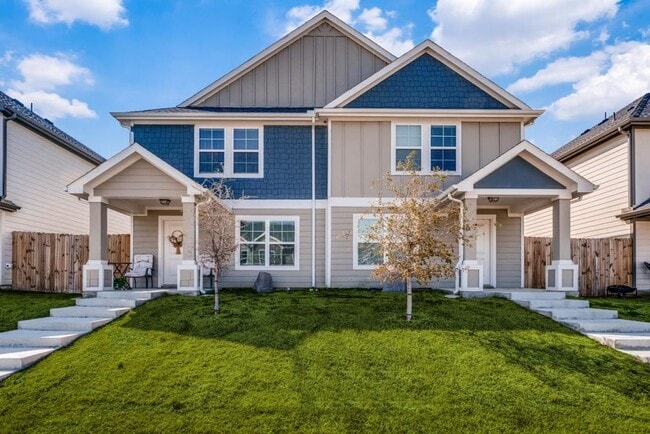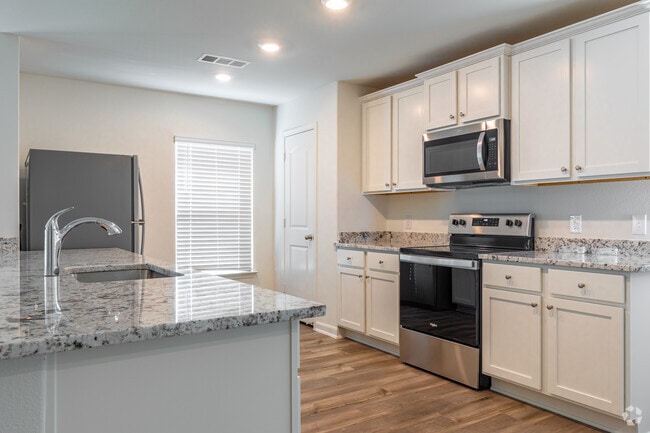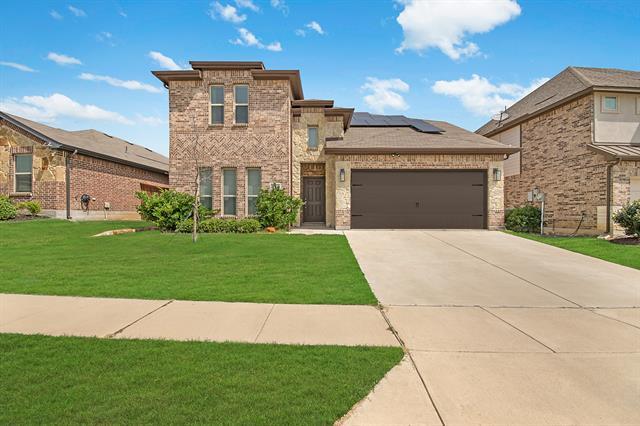11609 Alpine Springs Dr
Krugerville, TX 76227
-
Bedrooms
4
-
Bathrooms
3
-
Square Feet
2,884 sq ft
-
Available
Available Now
Highlights
- Solar Power System
- Open Floorplan
- Traditional Architecture
- Loft
- Granite Countertops
- Private Yard

About This Home
Welcome to 11609 Alpine Springs Drive – a beautifully upgraded 4-bedroom, 3-bathroom home with a game room and so many thoughtful details throughout. Originally built as a builder spec, this home already came with elevated finishes and design choices. Since then, the homeowners have taken it even further with intentional upgrades that blend comfort and function. Inside, you’ll find a bright, open layout perfect for both entertaining and everyday living. The kitchen features luxury appliances, ample counter space, and a seamless flow into the living and dining areas. Each room is equipped with ceiling fans, and the flexible upstairs game room offers extra space for play, work, or relaxation. One of the standout features of this home is the finished garage—complete with epoxy floors, painted walls, and mounted storage racks—making it a clean and organized space, whether for parking or projects. Every corner of this home reflects thoughtful care and practical upgrades, offering a move-in-ready option with style and substance. Don’t miss your chance to own this well-maintained and beautifully finished home in a great neighborhood!
11609 Alpine Springs Dr is a house located in Denton County and the 76227 ZIP Code. This area is served by the Aubrey Independent attendance zone.
Home Details
Home Type
Year Built
Bedrooms and Bathrooms
Eco-Friendly Details
Flooring
Home Design
Home Security
Interior Spaces
Kitchen
Listing and Financial Details
Lot Details
Outdoor Features
Parking
Schools
Utilities
Community Details
Amenities
Overview
Pet Policy
Fees and Policies
The fees below are based on community-supplied data and may exclude additional fees and utilities.
-
One-Time Basics
-
Due at Application
-
Application Fee Per ApplicantCharged per applicant.$50
-
-
Due at Move-In
-
Security Deposit - RefundableCharged per unit.$3,500
-
-
Due at Application
-
Garage Lot
Property Fee Disclaimer: Based on community-supplied data and independent market research. Subject to change without notice. May exclude fees for mandatory or optional services and usage-based utilities.
Contact
- Listed by Jordan Collins | Keller Williams Prosper Celina
- Phone Number
- Contact
-
Source
 North Texas Real Estate Information System, Inc.
North Texas Real Estate Information System, Inc.
- High Speed Internet Access
- Air Conditioning
- Heating
- Ceiling Fans
- Security System
- Double Vanities
- Fireplace
- Dishwasher
- Granite Countertops
- Pantry
- Island Kitchen
- Eat-in Kitchen
- Microwave
- Oven
- Range
- Carpet
- Tile Floors
- Walk-In Closets
- Loft Layout
- Gated
- Fenced Lot
- Yard
| Colleges & Universities | Distance | ||
|---|---|---|---|
| Colleges & Universities | Distance | ||
| Drive: | 20 min | 13.8 mi | |
| Drive: | 26 min | 17.3 mi | |
| Drive: | 31 min | 20.1 mi | |
| Drive: | 31 min | 22.7 mi |
 The GreatSchools Rating helps parents compare schools within a state based on a variety of school quality indicators and provides a helpful picture of how effectively each school serves all of its students. Ratings are on a scale of 1 (below average) to 10 (above average) and can include test scores, college readiness, academic progress, advanced courses, equity, discipline and attendance data. We also advise parents to visit schools, consider other information on school performance and programs, and consider family needs as part of the school selection process.
The GreatSchools Rating helps parents compare schools within a state based on a variety of school quality indicators and provides a helpful picture of how effectively each school serves all of its students. Ratings are on a scale of 1 (below average) to 10 (above average) and can include test scores, college readiness, academic progress, advanced courses, equity, discipline and attendance data. We also advise parents to visit schools, consider other information on school performance and programs, and consider family needs as part of the school selection process.
View GreatSchools Rating Methodology
Data provided by GreatSchools.org © 2025. All rights reserved.
You May Also Like
Similar Rentals Nearby
What Are Walk Score®, Transit Score®, and Bike Score® Ratings?
Walk Score® measures the walkability of any address. Transit Score® measures access to public transit. Bike Score® measures the bikeability of any address.
What is a Sound Score Rating?
A Sound Score Rating aggregates noise caused by vehicle traffic, airplane traffic and local sources
