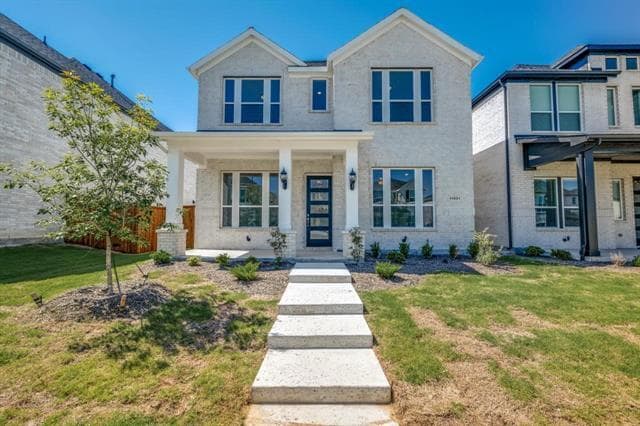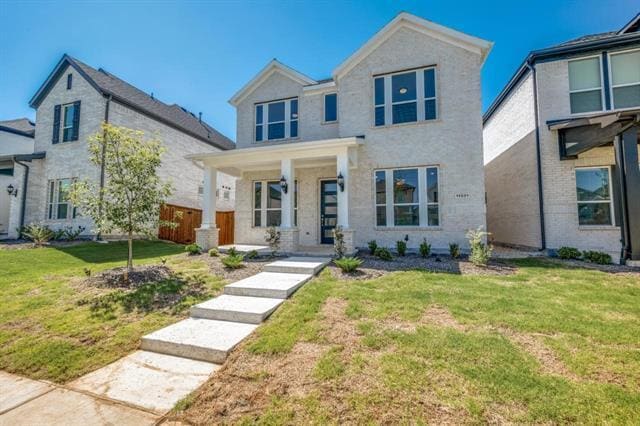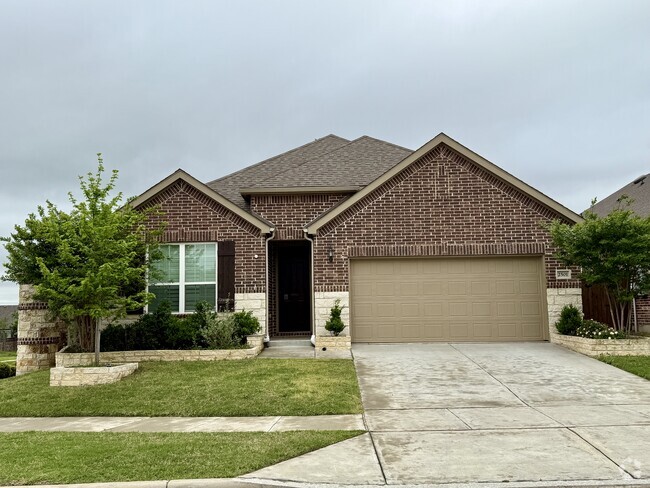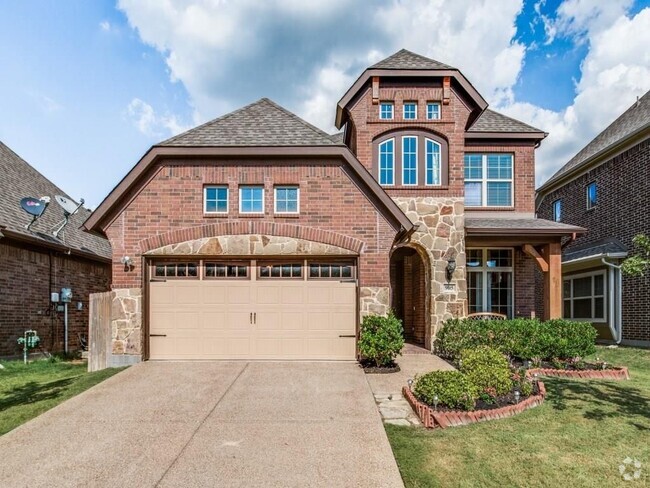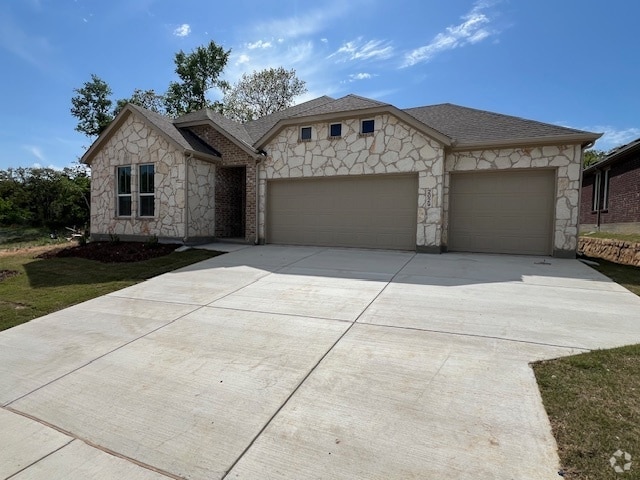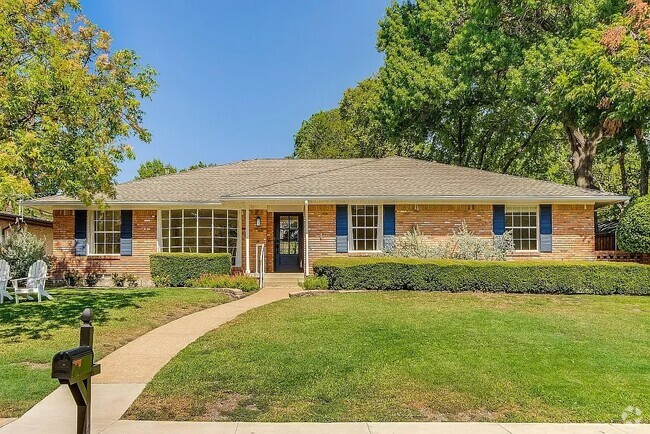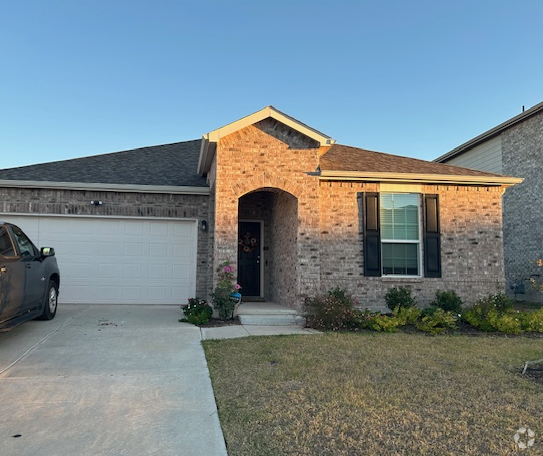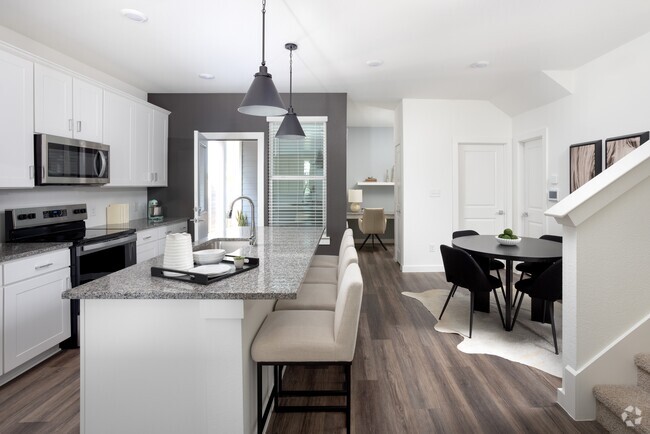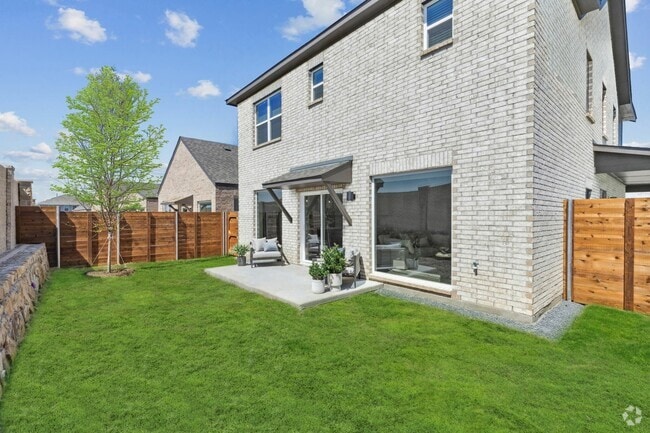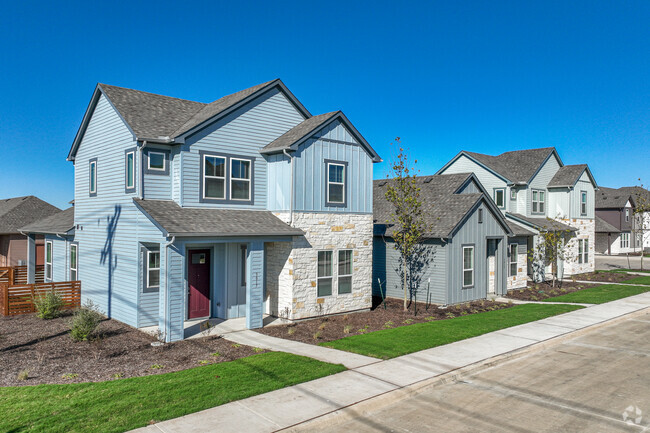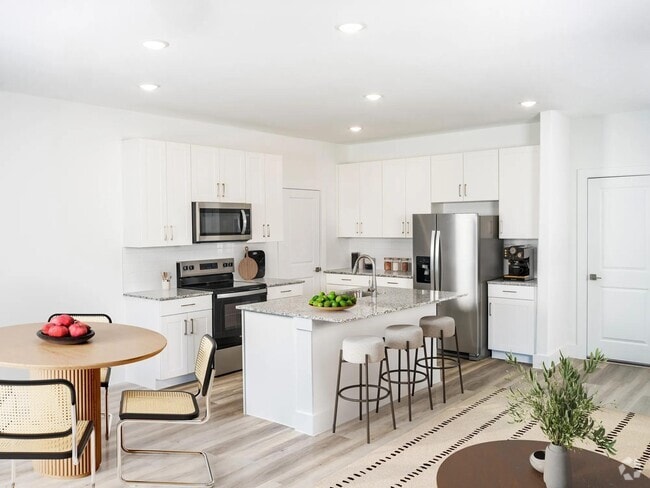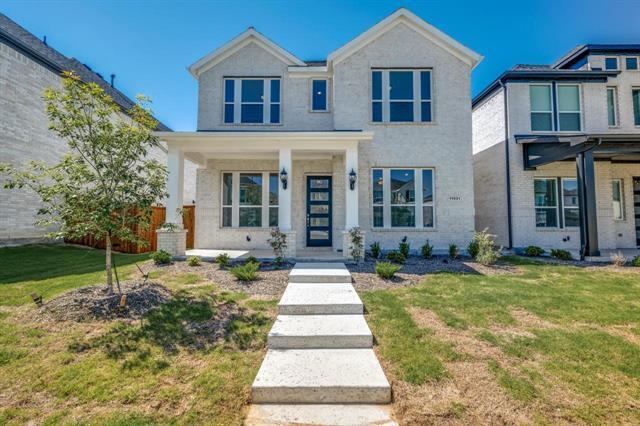11531 Chartwell Ct
Frisco, TX 75035
-
Bedrooms
5
-
Bathrooms
4
-
Square Feet
2,750 sq ft
-
Available
Available Now
Highlights
- Built in 2025 | New Construction
- Traditional Architecture
- Wood Flooring
- Community Pool
- Covered patio or porch
- 2 Car Attached Garage

About This Home
Luxurious 5-Bedroom Home for Rent in Prestigious Lexington Community, Frisco, TX Welcome to your next home—a stunning, brand-new 5-bedroom, 4-bathroom single-family residence located in the sought-after Lexington community of Frisco. This modern, light-filled home offers the perfect blend of space, comfort, and luxury for today’s lifestyle. Home Features: 5 Spacious Bedrooms – Ideal for families, remote work, or guests 4 Full Bathrooms – Designed for convenience and privacy Gourmet Kitchen – With high-end appliances, elegant finishes, and ample counter space Washer and Dryer included and installed Multiple Living Spaces – Including a cozy main living room, a media room, and a large game room Primary Suite Retreat – Featuring dual vanities, a soaking tub, and a walk-in closet Private Backyard – Perfect for relaxing or entertaining outdoors 2-Car Garage – With plenty of storage space Energy-Efficient Systems – Including HVAC and modern appliances Nestled in a peaceful neighborhood, you’ll enjoy close proximity to top-rated schools, Community Pool, shopping centers, parks, and more—all while experiencing the serenity of upscale suburban living. Rental Details: Renters are responsible for utilities: electricity, gas, water, sewer, trash, and lawn care Don’t miss this opportunity to live in one of Frisco’s finest communities. Schedule your showing today and make this exceptional home yours!
11531 Chartwell Ct is a house located in Collin County and the 75035 ZIP Code. This area is served by the Frisco Independent attendance zone.
Home Details
Home Type
Year Built
Bedrooms and Bathrooms
Flooring
Home Design
Home Security
Interior Spaces
Kitchen
Laundry
Listing and Financial Details
Lot Details
Outdoor Features
Parking
Schools
Utilities
Community Details
Overview
Pet Policy
Recreation
Fees and Policies
The fees below are based on community-supplied data and may exclude additional fees and utilities.
- Dogs Allowed
-
Fees not specified
- Cats Allowed
-
Fees not specified
- Parking
-
Garage--
Contact
- Listed by Sujith Gangili | Sun Star Realty
- Phone Number
- Contact
-
Source
 North Texas Real Estate Information System, Inc.
North Texas Real Estate Information System, Inc.
- Washer/Dryer
- Air Conditioning
- Heating
- Dishwasher
- Disposal
- Pantry
- Microwave
- Oven
- Range
- Refrigerator
- Hardwood Floors
- Carpet
- Clubhouse
- Yard
- Pool
Choose a rental home in the Westridge neighborhood and take your place in the residential community that is built around golf. Westridge Golf Course dominates here. Sidewalks, boulevards, and underground power lines give the subdivisions a clean, modern look. Brick buildings with unique architectural designs line up side-by-side on carefully manicured streets that curve around the borders of the fairways.
Those living in Westridge can travel 10 miles east to visit the shops, restaurants, and events in Downtown McKinney. Travel 30 miles south and enjoy the sports events, restaurants, shopping, and sites of Downtown Dallas, including the Sixth Floor Museum, the Majestic Theater, and the Dallas Museum of Art.
You can expect to bump into your neighbors when you hit the links to take a putting lesson, enjoy a burger at the Pavilion or develop distance on the driving range. But you don't have to like golf to enjoy this neighborhood.
Learn more about living in Frisco| Colleges & Universities | Distance | ||
|---|---|---|---|
| Colleges & Universities | Distance | ||
| Drive: | 10 min | 5.2 mi | |
| Drive: | 17 min | 10.8 mi | |
| Drive: | 17 min | 11.2 mi | |
| Drive: | 20 min | 11.2 mi |
 The GreatSchools Rating helps parents compare schools within a state based on a variety of school quality indicators and provides a helpful picture of how effectively each school serves all of its students. Ratings are on a scale of 1 (below average) to 10 (above average) and can include test scores, college readiness, academic progress, advanced courses, equity, discipline and attendance data. We also advise parents to visit schools, consider other information on school performance and programs, and consider family needs as part of the school selection process.
The GreatSchools Rating helps parents compare schools within a state based on a variety of school quality indicators and provides a helpful picture of how effectively each school serves all of its students. Ratings are on a scale of 1 (below average) to 10 (above average) and can include test scores, college readiness, academic progress, advanced courses, equity, discipline and attendance data. We also advise parents to visit schools, consider other information on school performance and programs, and consider family needs as part of the school selection process.
View GreatSchools Rating Methodology
You May Also Like
Similar Rentals Nearby
What Are Walk Score®, Transit Score®, and Bike Score® Ratings?
Walk Score® measures the walkability of any address. Transit Score® measures access to public transit. Bike Score® measures the bikeability of any address.
What is a Sound Score Rating?
A Sound Score Rating aggregates noise caused by vehicle traffic, airplane traffic and local sources
