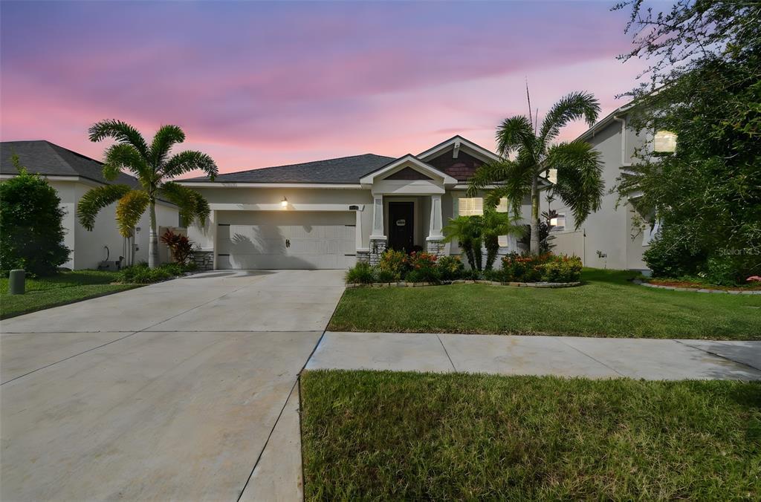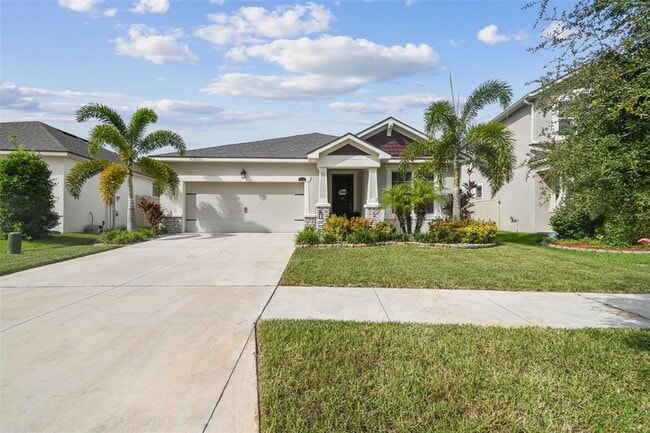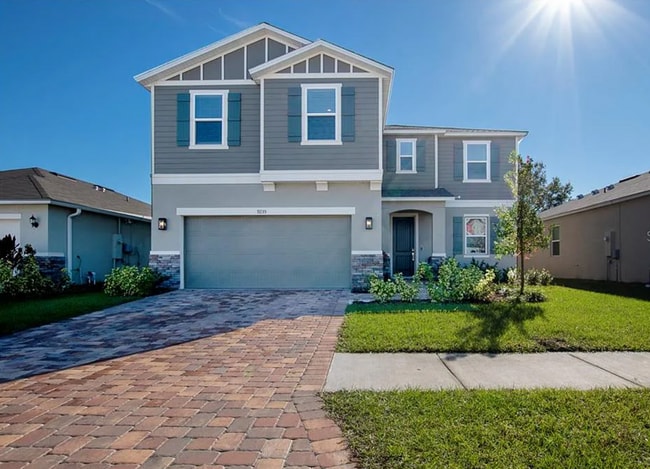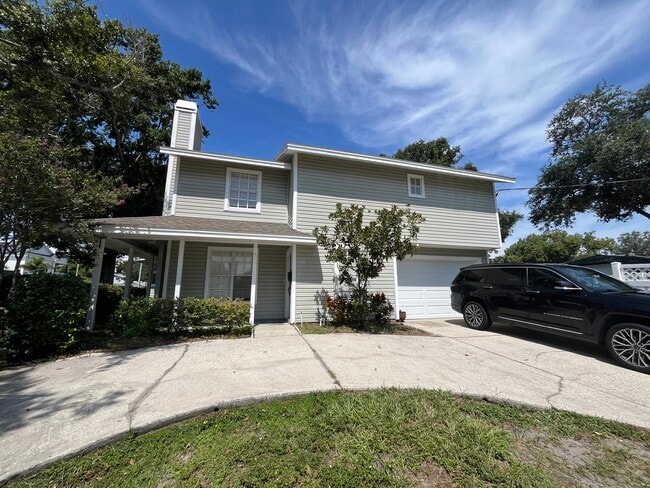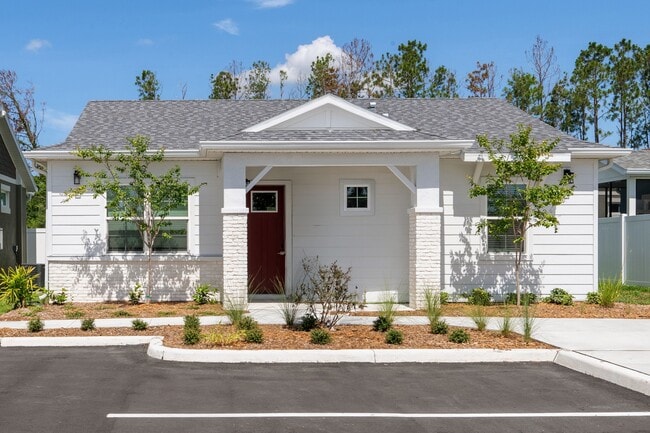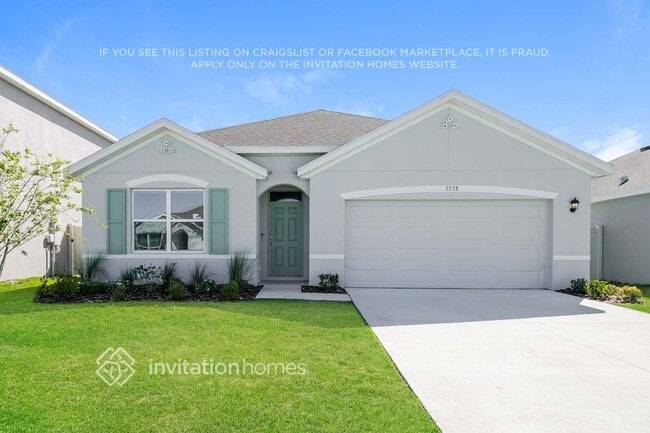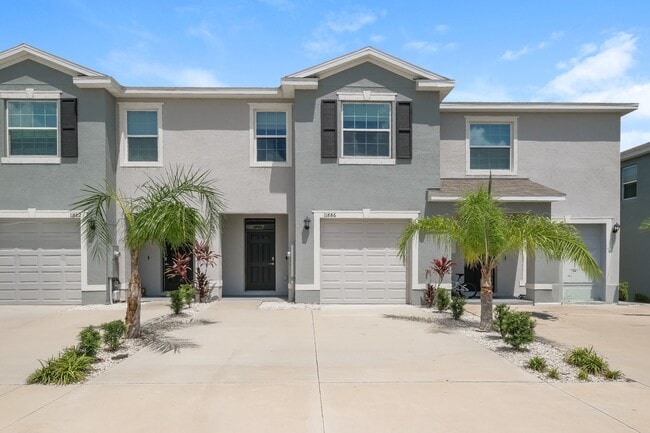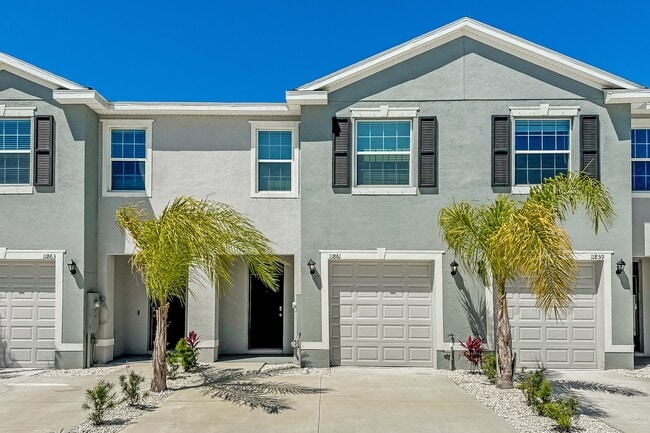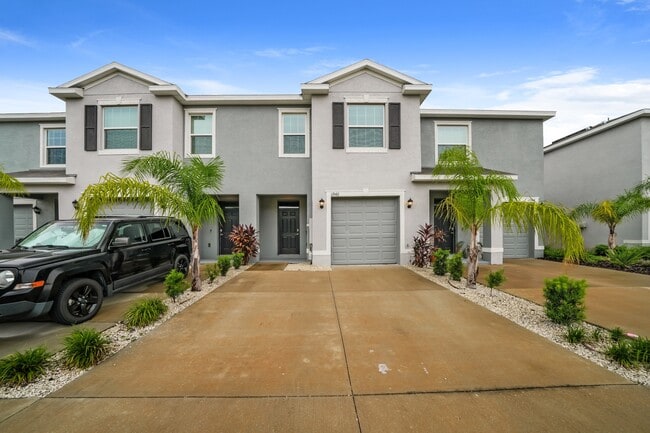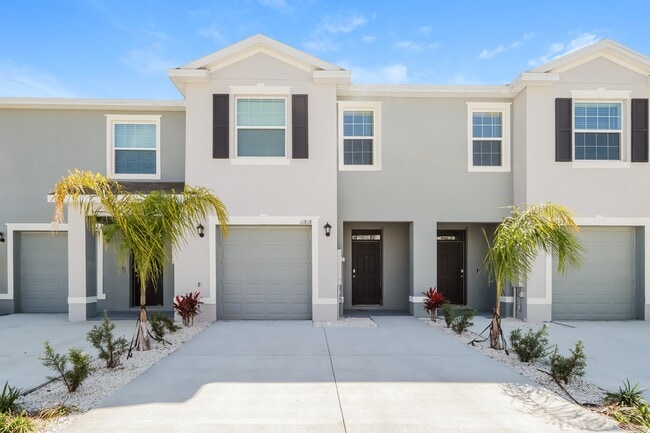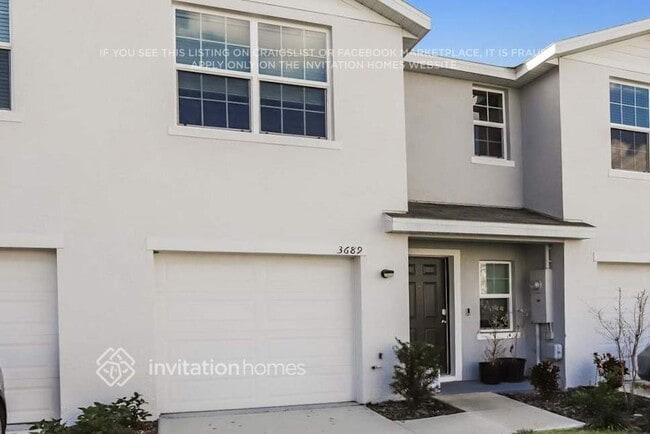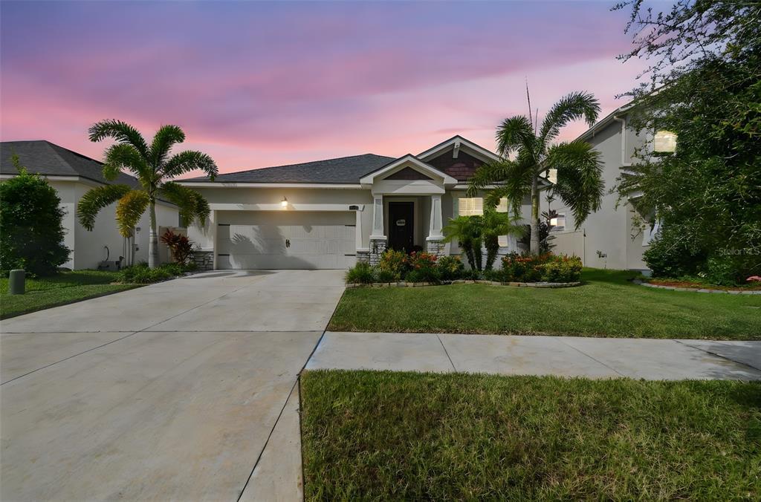11514 Cedar Valley Dr
Riverview, FL 33569
-
Bedrooms
3
-
Bathrooms
2
-
Square Feet
2,032 sq ft
-
Available
Available Oct 1
Highlights
- Gated Community
- Open Floorplan
- Private Lot
- Engineered Wood Flooring
- Main Floor Primary Bedroom
- Bonus Room

About This Home
Welcome to this beautiful single-family home built in 2021,offering modern comfort and style. This property features 3 spacious bedrooms,2 full bathrooms,and a versatile den/office that could easily serve as a potential 4th bedroom. The open layout provides an inviting atmosphere,complemented by the convenience of an indoor laundry room and a two-car garage for secure parking and storage. Enjoy a screened back porch and fenced backyard,perfect for relaxing or entertaining. Located in a desirable gated community,residents benefit from both privacy and peace of mind,as well as outstanding amenities including a pool,gym,dog park,and common areas for the enjoyment of all. Don’t miss the opportunity to make this well-maintained home yours!
11514 Cedar Valley Dr is a house located in Hillsborough County and the 33569 ZIP Code. This area is served by the Hillsborough attendance zone.
Home Details
Home Type
Year Built
Bedrooms and Bathrooms
Eco-Friendly Details
Flooring
Home Security
Interior Spaces
Kitchen
Laundry
Listing and Financial Details
Lot Details
Outdoor Features
Parking
Schools
Utilities
Community Details
Overview
Pet Policy
Recreation
Security
Fees and Policies
The fees below are based on community-supplied data and may exclude additional fees and utilities.
- Dogs Allowed
-
Fees not specified
-
Restrictions:Domestic household pets only.
- Cats Allowed
-
Fees not specified
-
Restrictions:Domestic household pets only.
- Parking
-
Garage--
Contact
- Listed by Cristina Crespo Santiago | eXp Realty LLC
- Phone Number
- Contact
-
Source
 Stellar MLS
Stellar MLS
The neighborhood of Southeast Tampa looks directly out onto Hillsborough Bay, across from the city of Saint Petersburg and adjacent to Tampa. Apollo Beach and its coastal amenities provides relief to local residents, as does the close proximity to metropolitan nightlife and attractions. The shores, marine life, expansive green spaces with paved bike trails, and the convenience of Interstate 75 makes Southeast Tampa a great locale for your next adventure.
Learn more about living in Southeast Tampa| Colleges & Universities | Distance | ||
|---|---|---|---|
| Colleges & Universities | Distance | ||
| Drive: | 22 min | 11.4 mi | |
| Drive: | 22 min | 14.6 mi | |
| Drive: | 22 min | 14.8 mi | |
| Drive: | 26 min | 15.2 mi |
 The GreatSchools Rating helps parents compare schools within a state based on a variety of school quality indicators and provides a helpful picture of how effectively each school serves all of its students. Ratings are on a scale of 1 (below average) to 10 (above average) and can include test scores, college readiness, academic progress, advanced courses, equity, discipline and attendance data. We also advise parents to visit schools, consider other information on school performance and programs, and consider family needs as part of the school selection process.
The GreatSchools Rating helps parents compare schools within a state based on a variety of school quality indicators and provides a helpful picture of how effectively each school serves all of its students. Ratings are on a scale of 1 (below average) to 10 (above average) and can include test scores, college readiness, academic progress, advanced courses, equity, discipline and attendance data. We also advise parents to visit schools, consider other information on school performance and programs, and consider family needs as part of the school selection process.
View GreatSchools Rating Methodology
Data provided by GreatSchools.org © 2025. All rights reserved.
You May Also Like
Similar Rentals Nearby
-
-
-
-
1 / 16
-
-
-
-
-
-
What Are Walk Score®, Transit Score®, and Bike Score® Ratings?
Walk Score® measures the walkability of any address. Transit Score® measures access to public transit. Bike Score® measures the bikeability of any address.
What is a Sound Score Rating?
A Sound Score Rating aggregates noise caused by vehicle traffic, airplane traffic and local sources
