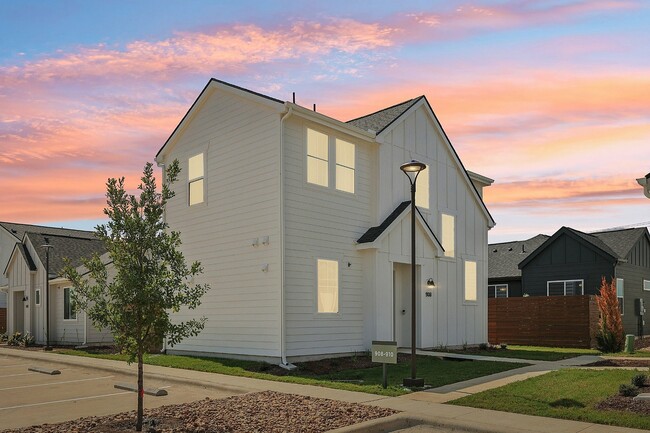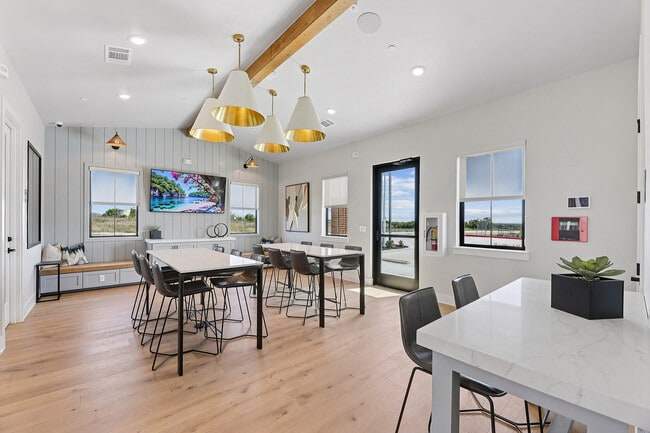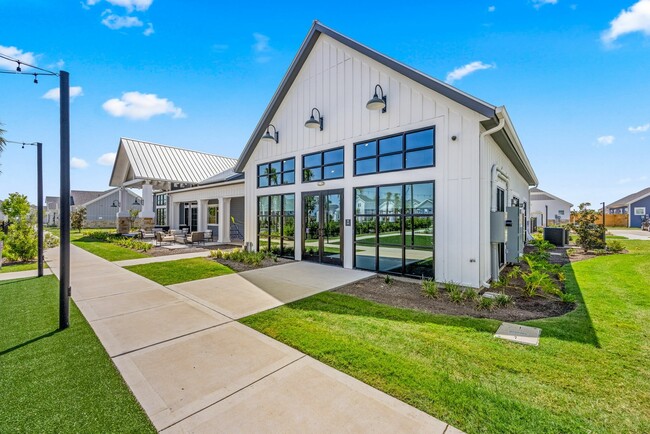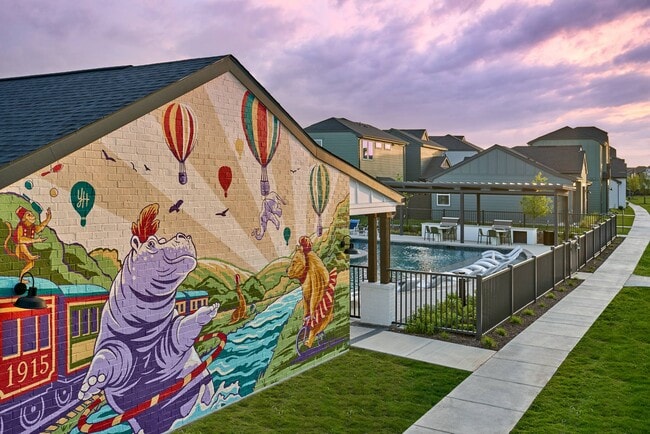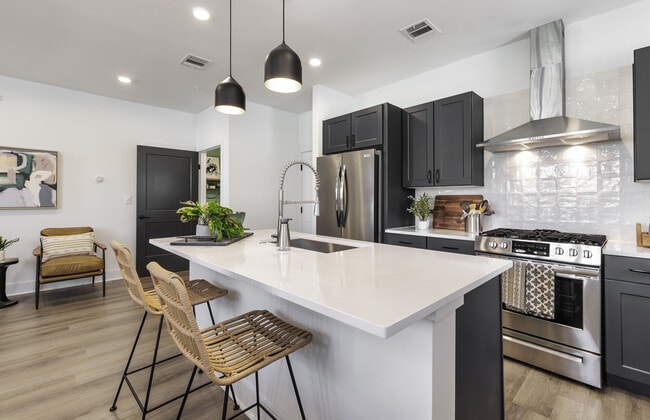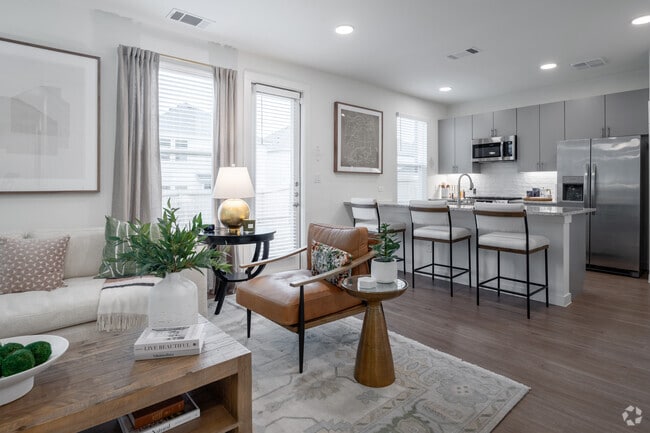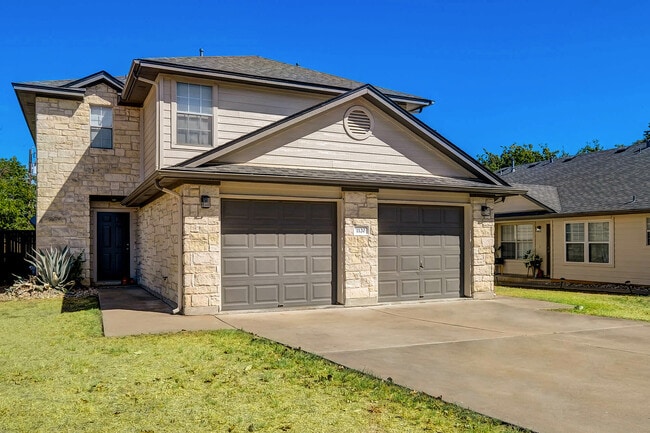11513 Guernsey Dr
Austin, TX 78758
-
Bedrooms
3
-
Bathrooms
2
-
Square Feet
1,398 sq ft
-
Available
Available Now
Highlights
- Deck
- Wooded Lot
- Vaulted Ceiling
- Wood Flooring
- Quartz Countertops
- Private Yard

About This Home
Modern Remodel + Prime North Austin Location Previous designer-owned home boasts tasteful, modern features in the charming neighborhood of Gracy Woods. Fully remodeled with a gourmet kitchen, hardwood floors, and stylish bathroom finishes featuring unique tile work and dual primary bedroom closets. The serene backyard patio and spacious side patio with outdoor dining area creates additional enjoyment to this homes living spaces— a perfect blend of form and function. Enjoy unbeatable proximity to the North Star Greenbelt (just two blocks away), Walnut Creek Park, and The Domain, as well as major employers like Apple, Dell, IBM, Indeed, Nvidia and Meta, as well as the Austin FC Q2 Stadium. Amazing design and livability meet incredible Austin access. You will appreciate modern windows, doors, and fixtures with shiplap accents, two closets in the primary bedroom with ELFA storage systems, recently replaced HVAC, hot water tank and roof. Enjoy carpet-free living with hardwood and tile flooring throughout. Complete Nest Smart Home System (Hello doorbell camera, Yale keypad lock, thermostat, smoke detector, and Google Home Mini.) The kitchen is equipped with stainless steel appliances and a gas oven with convection feature. The two car garage includes built-in storage, washer/dryer as well as a second refrigerator. This home features a fully fenced yard and is pet-friendly for small to medium dogs and non-spraying cats. Wired for Google Fiber, AT&T, or Spectrum. Non-smoking property (indoors and outdoors.)
11513 Guernsey Dr is a house located in Travis County and the 78758 ZIP Code. This area is served by the Pflugerville Independent attendance zone.
Home Details
Home Type
Year Built
Accessible Home Design
Bedrooms and Bathrooms
Flooring
Home Design
Home Security
Interior Spaces
Kitchen
Laundry
Listing and Financial Details
Lot Details
Outdoor Features
Parking
Schools
Utilities
Community Details
Overview
Pet Policy
Fees and Policies
The fees below are based on community-supplied data and may exclude additional fees and utilities.
- Dogs Allowed
-
Fees not specified
- Cats Allowed
-
Fees not specified
Contact
- Listed by Amelia Gomez | Bramlett Partners
- Phone Number
- Contact
-
Source
 Austin Board of REALTORS®
Austin Board of REALTORS®
- Dishwasher
- Disposal
- Microwave
- Refrigerator
- Hardwood Floors
- Tile Floors
If you like the great outdoors (but with conveniences minutes down the road), then you’ll love the charming community of Gracy Woods in Austin, TX. Residents of this small and humble community value nature above most things. Hiking is a pastime in this beautiful suburb.
Walnut Creek Metropolitan Park is in walking distance of many Gracy Woods apartments. It has miles of trails, so make sure you pack a snack and water. The North Star Greenbelt is another picturesque walk in town with a variety of lush plants along scenic, paved pathways. Shopping and dining conveniences are abounding – and some are near Austin’s great breweries.
Residents show a great deal of pride within the community. Yearly events are plentiful in Gracy Woods, and you’re just a short drive away from the Domain Mall and Austin Community College’s Northridge Campus.
Learn more about living in Gracy Woods| Colleges & Universities | Distance | ||
|---|---|---|---|
| Colleges & Universities | Distance | ||
| Drive: | 4 min | 1.4 mi | |
| Drive: | 14 min | 8.7 mi | |
| Drive: | 14 min | 9.2 mi | |
| Drive: | 16 min | 10.7 mi |
 The GreatSchools Rating helps parents compare schools within a state based on a variety of school quality indicators and provides a helpful picture of how effectively each school serves all of its students. Ratings are on a scale of 1 (below average) to 10 (above average) and can include test scores, college readiness, academic progress, advanced courses, equity, discipline and attendance data. We also advise parents to visit schools, consider other information on school performance and programs, and consider family needs as part of the school selection process.
The GreatSchools Rating helps parents compare schools within a state based on a variety of school quality indicators and provides a helpful picture of how effectively each school serves all of its students. Ratings are on a scale of 1 (below average) to 10 (above average) and can include test scores, college readiness, academic progress, advanced courses, equity, discipline and attendance data. We also advise parents to visit schools, consider other information on school performance and programs, and consider family needs as part of the school selection process.
View GreatSchools Rating Methodology
Data provided by GreatSchools.org © 2025. All rights reserved.
Transportation options available in Austin include Kramer Station, located 1.5 miles from 11513 Guernsey Dr. 11513 Guernsey Dr is near Austin-Bergstrom International, located 20.7 miles or 33 minutes away.
| Transit / Subway | Distance | ||
|---|---|---|---|
| Transit / Subway | Distance | ||
| Drive: | 3 min | 1.5 mi | |
| Drive: | 4 min | 1.8 mi | |
| Drive: | 9 min | 4.8 mi | |
| Drive: | 9 min | 4.8 mi | |
| Drive: | 10 min | 5.4 mi |
| Commuter Rail | Distance | ||
|---|---|---|---|
| Commuter Rail | Distance | ||
|
|
Drive: | 19 min | 11.9 mi |
|
|
Drive: | 38 min | 28.8 mi |
| Airports | Distance | ||
|---|---|---|---|
| Airports | Distance | ||
|
Austin-Bergstrom International
|
Drive: | 33 min | 20.7 mi |
Time and distance from 11513 Guernsey Dr.
| Shopping Centers | Distance | ||
|---|---|---|---|
| Shopping Centers | Distance | ||
| Walk: | 12 min | 0.7 mi | |
| Walk: | 15 min | 0.8 mi | |
| Walk: | 19 min | 1.0 mi |
| Parks and Recreation | Distance | ||
|---|---|---|---|
| Parks and Recreation | Distance | ||
|
Walnut Creek Park
|
Drive: | 4 min | 2.4 mi |
|
The Stephen F. Austin Planetarium
|
Drive: | 6 min | 2.9 mi |
|
Balcones District Park
|
Drive: | 7 min | 2.9 mi |
|
Jourdan-Bachman Pioneer Farms
|
Drive: | 8 min | 3.7 mi |
|
Copperfield Nature Trail and Park
|
Drive: | 8 min | 4.4 mi |
| Hospitals | Distance | ||
|---|---|---|---|
| Hospitals | Distance | ||
| Drive: | 5 min | 2.4 mi | |
| Drive: | 7 min | 3.6 mi | |
| Drive: | 9 min | 5.1 mi |
| Military Bases | Distance | ||
|---|---|---|---|
| Military Bases | Distance | ||
| Drive: | 83 min | 67.0 mi | |
| Drive: | 92 min | 76.0 mi |
You May Also Like
Similar Rentals Nearby
-
-
-
-
-
-
1 / 31
-
-
-
-
What Are Walk Score®, Transit Score®, and Bike Score® Ratings?
Walk Score® measures the walkability of any address. Transit Score® measures access to public transit. Bike Score® measures the bikeability of any address.
What is a Sound Score Rating?
A Sound Score Rating aggregates noise caused by vehicle traffic, airplane traffic and local sources







