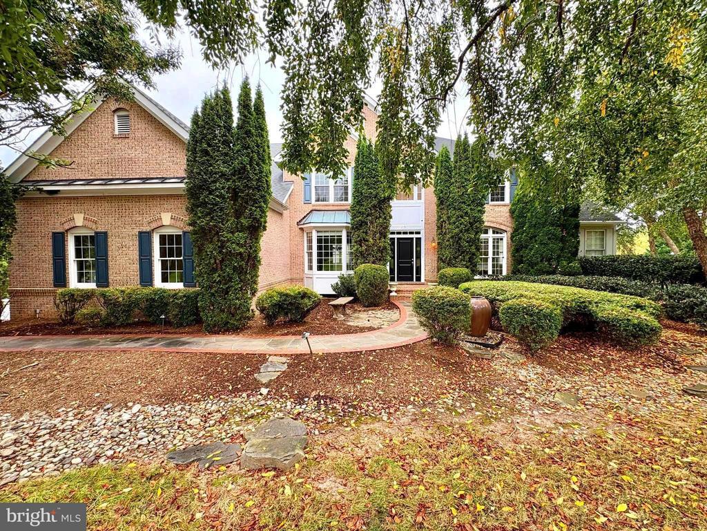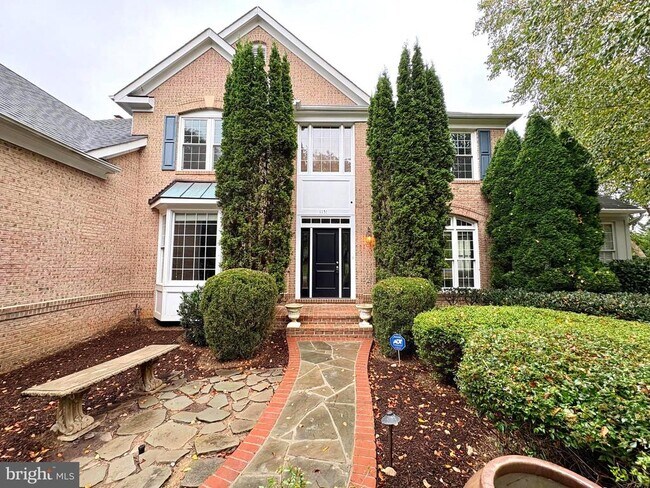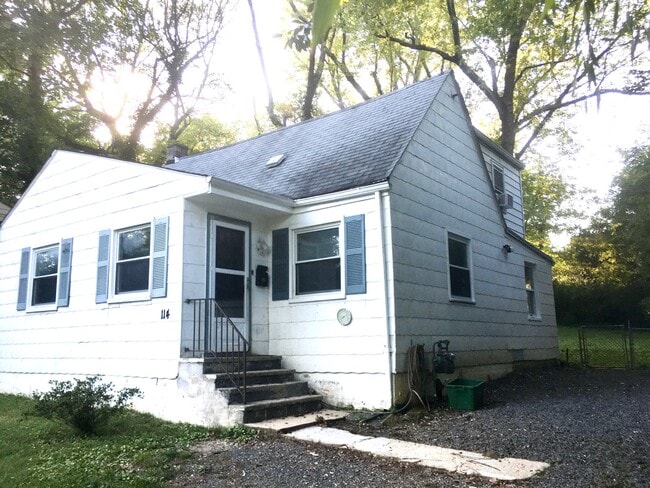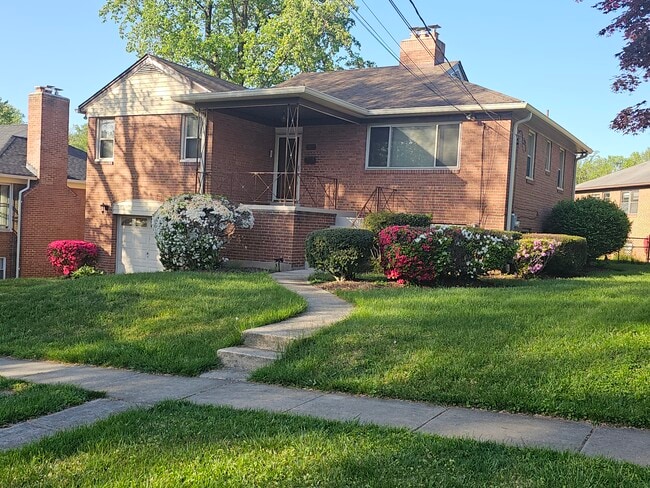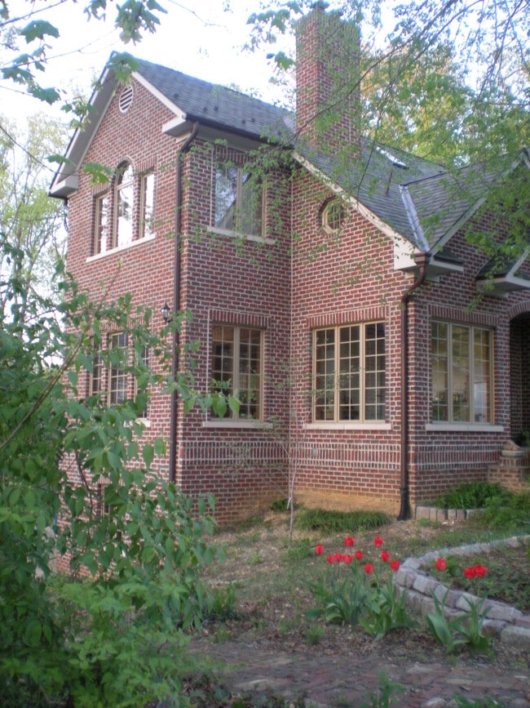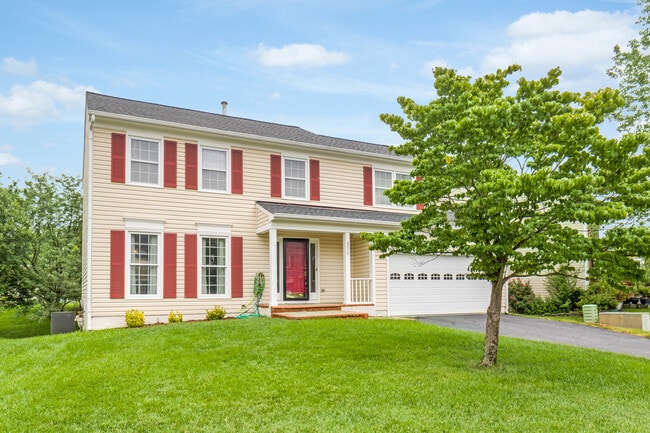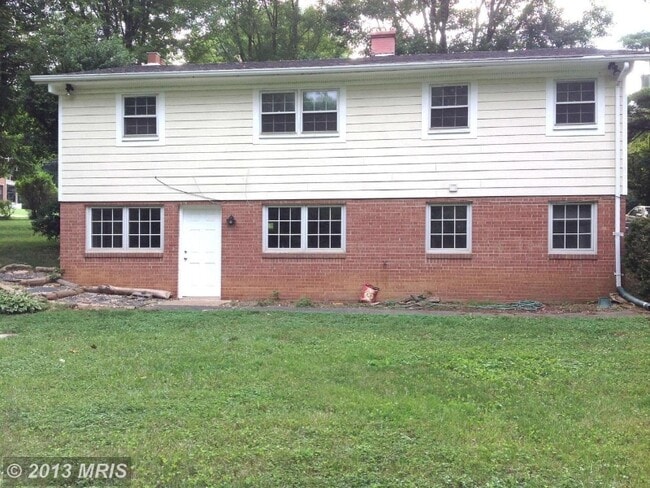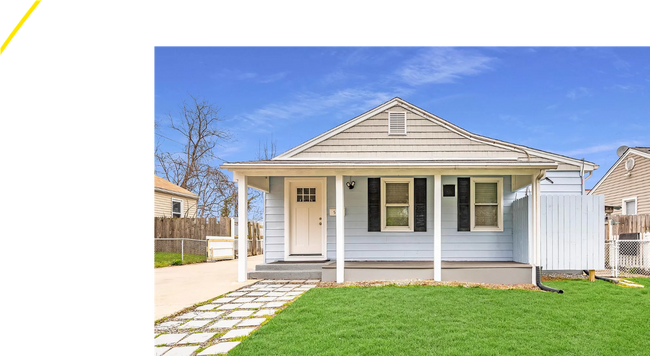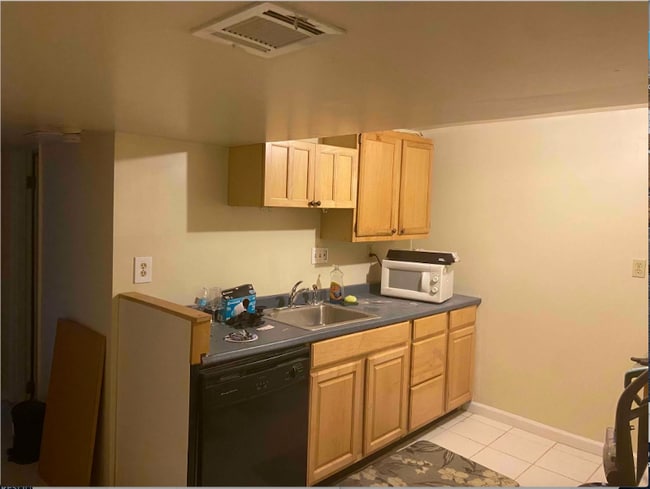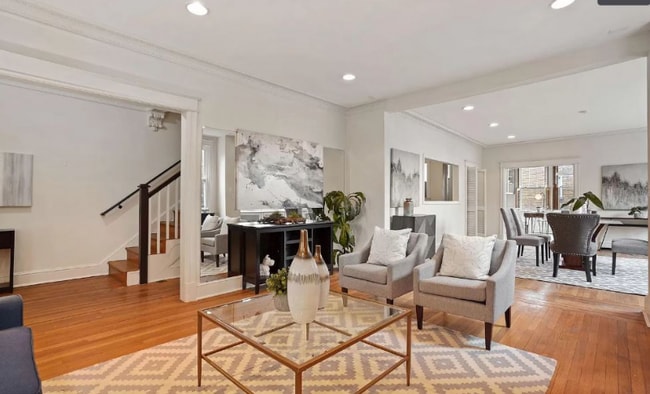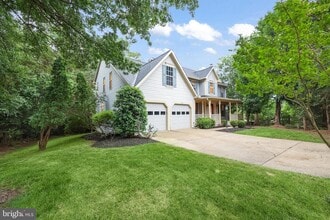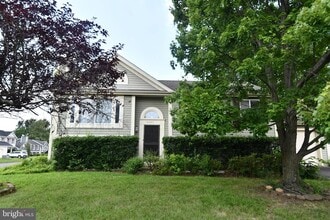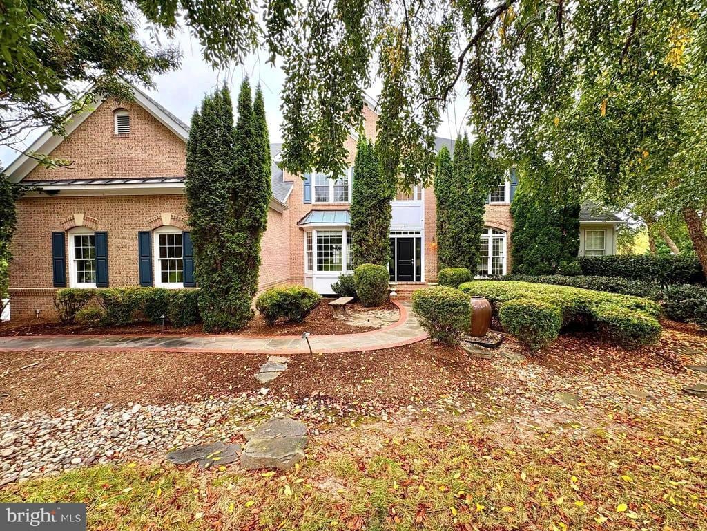1151 Fieldview Dr
Reston, VA 20194
-
Bedrooms
4
-
Bathrooms
4.5
-
Square Feet
4,300 sq ft
-
Available
Available Now
Highlights
- Sauna
- Eat-In Gourmet Kitchen
- View of Trees or Woods
- Open Floorplan
- Colonial Architecture
- Viking Appliances

About This Home
The rarest of rate opportunity – FOR RENT – an elegant, spacious home where luxury and sophistication meet in one of Reston’s most coveted neighborhoods! Rent also includes professional lawn care, pest control, and HVAC maintenance for effortless living. This stunning, expanded residence offers 5 spacious bedrooms, 4.5 lavish baths, and a rare 3-car garage, providing ample space for family and guests. The home’s open-concept design is perfect for entertaining, featuring four elegant fireplaces and a show-stopping, chef inspired kitchen with top-of-the-line Sub-Zero, Viking, and Miele appliances, delivering unmatched luxury and performance, granite countertops, and custom cabinetry. Step into the unmatched master suite, a true retreat with a spa-inspired bath and generous walk-in closets. Every inch in the home has the highest quality finishes, ensuring comfort and style throughout. The extensive landscaping and hardscaping create a private oasis, ideal for relaxing or hosting gatherings outdoors. Located just minutes from the vibrant Reston Town Center, you’ll enjoy easy access to premier dining, shopping, and entertainment. Nearby, you’ll find Whole Foods Market, North Point Village Center, and popular local spots like Cooper’s Hawk Winery & Restaurant and Barcelona Wine Bar. Commuters will appreciate the proximity to major routes and the Silver Line Metro. This home is truly the epitome of elegance and convenience—ready to impress at every turn. Don’t miss your chance to experience all the “oohs and ahhs†this exceptional property has to offer!
1151 Fieldview Dr is a house located in Fairfax County and the 20194 ZIP Code.
Home Details
Home Type
Year Built
Bedrooms and Bathrooms
Finished Basement
Flooring
Home Design
Home Security
Interior Spaces
Kitchen
Laundry
Listing and Financial Details
Lot Details
Outdoor Features
Parking
Utilities
Views
Community Details
Overview
Pet Policy
Recreation
Contact
- Listed by Amanbir Randhawa | Samson Properties
- Phone Number
- Contact
-
Source
 Bright MLS, Inc.
Bright MLS, Inc.
- Fireplace
- Dishwasher
- Basement
Reston, VA takes pride in having been the first modern planned community in the country. Today, it still embodies the vision its founder had so many years ago. A self-sufficient community in a suburban setting, Reston emphasizes convenience and community for a better quality of life.
The city consists of lakes, pools, apartments, and shopping, each within walking distance of a Reston village center. The heart of the community lies in Reston Town Center, a place to gather, shop, dine, and attend an event!
Reston has a strong economy that relies heavily on high-tech and information businesses within the region. It’s located in Fairfax County near Washington D.C. and Dulles Airport. Residents express a sense of community and belonging in this neighborly town.
Learn more about living in Reston| Colleges & Universities | Distance | ||
|---|---|---|---|
| Colleges & Universities | Distance | ||
| Drive: | 7 min | 4.0 mi | |
| Drive: | 8 min | 4.3 mi | |
| Drive: | 15 min | 9.2 mi | |
| Drive: | 36 min | 24.2 mi |
Transportation options available in Reston include Innovation Center, Silver Line Center Platform, located 6.0 miles from 1151 Fieldview Dr. 1151 Fieldview Dr is near Washington Dulles International, located 9.0 miles or 19 minutes away, and Ronald Reagan Washington Ntl, located 23.8 miles or 37 minutes away.
| Transit / Subway | Distance | ||
|---|---|---|---|
| Transit / Subway | Distance | ||
| Drive: | 11 min | 6.0 mi | |
| Drive: | 15 min | 8.1 mi | |
| Drive: | 20 min | 11.7 mi | |
|
|
Drive: | 18 min | 12.2 mi |
| Drive: | 19 min | 13.3 mi |
| Commuter Rail | Distance | ||
|---|---|---|---|
| Commuter Rail | Distance | ||
|
|
Drive: | 35 min | 22.6 mi |
| Drive: | 40 min | 26.5 mi | |
| Drive: | 40 min | 26.6 mi | |
|
|
Drive: | 40 min | 26.6 mi |
|
|
Drive: | 42 min | 28.0 mi |
| Airports | Distance | ||
|---|---|---|---|
| Airports | Distance | ||
|
Washington Dulles International
|
Drive: | 19 min | 9.0 mi |
|
Ronald Reagan Washington Ntl
|
Drive: | 37 min | 23.8 mi |
Time and distance from 1151 Fieldview Dr.
| Shopping Centers | Distance | ||
|---|---|---|---|
| Shopping Centers | Distance | ||
| Walk: | 21 min | 1.1 mi | |
| Drive: | 3 min | 1.2 mi | |
| Drive: | 4 min | 2.0 mi |
| Parks and Recreation | Distance | ||
|---|---|---|---|
| Parks and Recreation | Distance | ||
|
Lake Newport
|
Drive: | 5 min | 2.2 mi |
|
Reston Zoo
|
Drive: | 3 min | 2.2 mi |
|
Lake Anne
|
Drive: | 6 min | 2.4 mi |
|
Lake Fairfax Park
|
Drive: | 10 min | 3.5 mi |
|
Lake Thoreau
|
Drive: | 9 min | 4.2 mi |
| Hospitals | Distance | ||
|---|---|---|---|
| Hospitals | Distance | ||
| Drive: | 6 min | 2.7 mi | |
| Drive: | 17 min | 8.7 mi | |
| Drive: | 16 min | 10.4 mi |
You May Also Like
Similar Rentals Nearby
What Are Walk Score®, Transit Score®, and Bike Score® Ratings?
Walk Score® measures the walkability of any address. Transit Score® measures access to public transit. Bike Score® measures the bikeability of any address.
What is a Sound Score Rating?
A Sound Score Rating aggregates noise caused by vehicle traffic, airplane traffic and local sources
