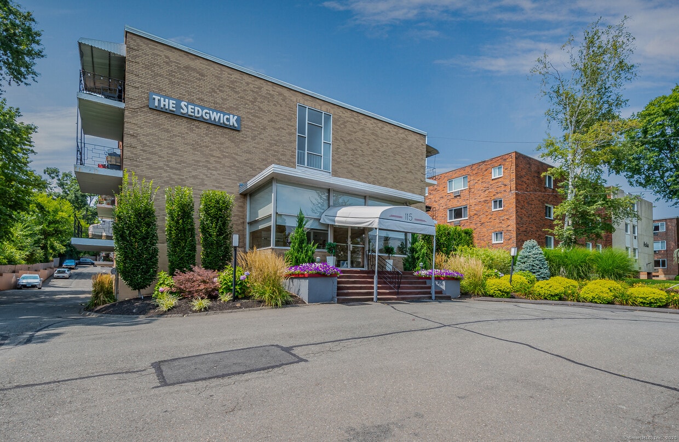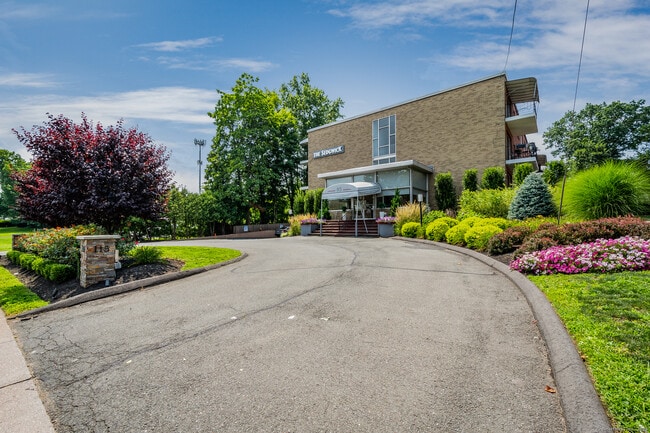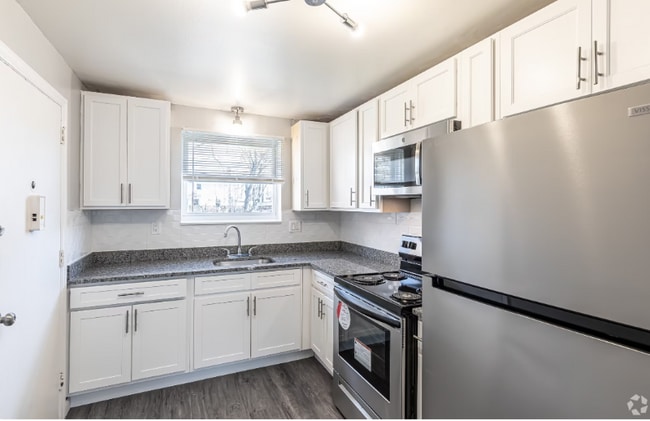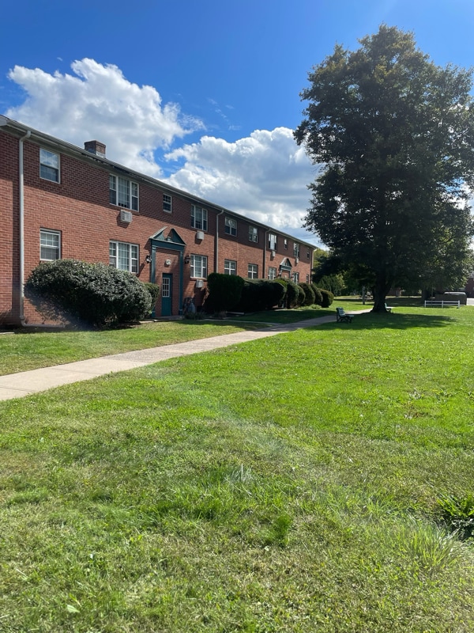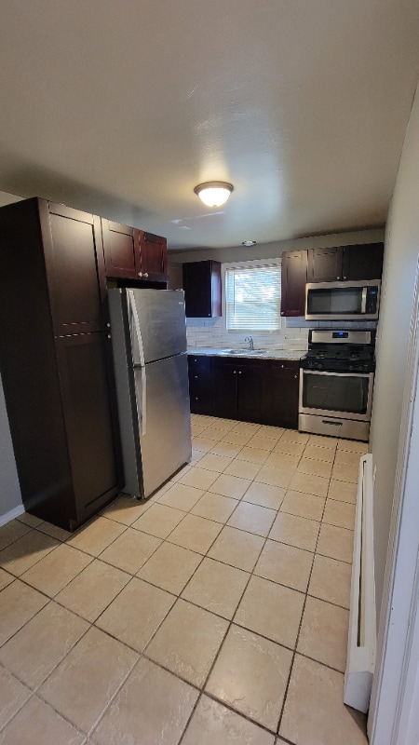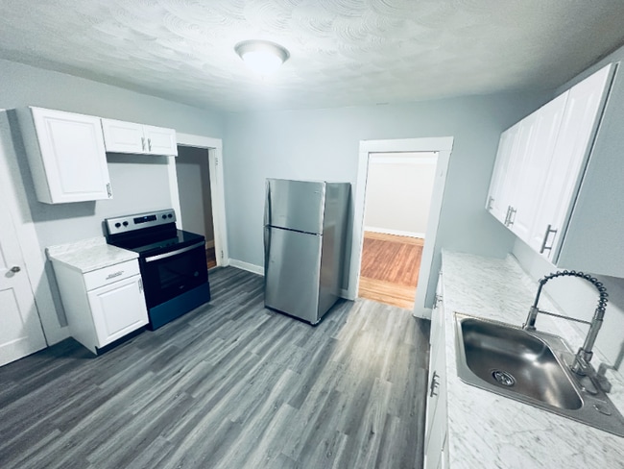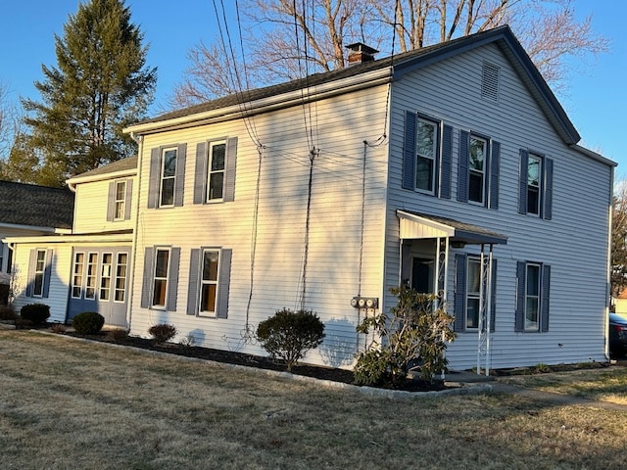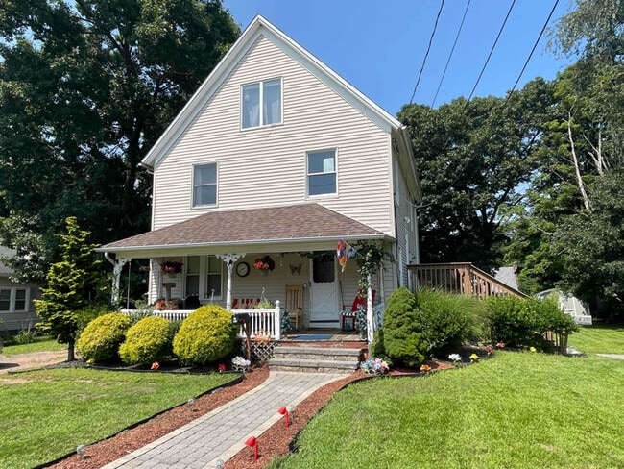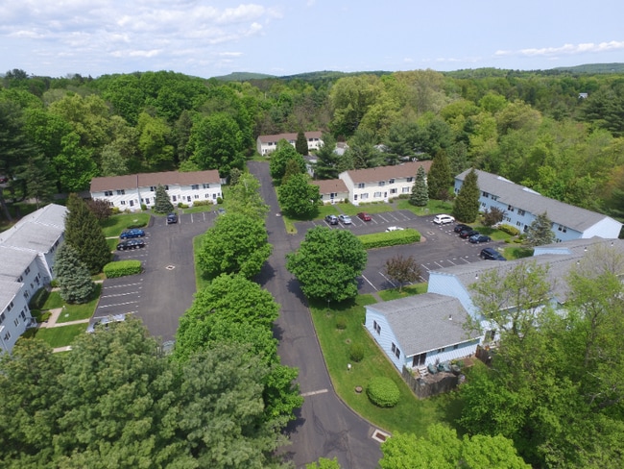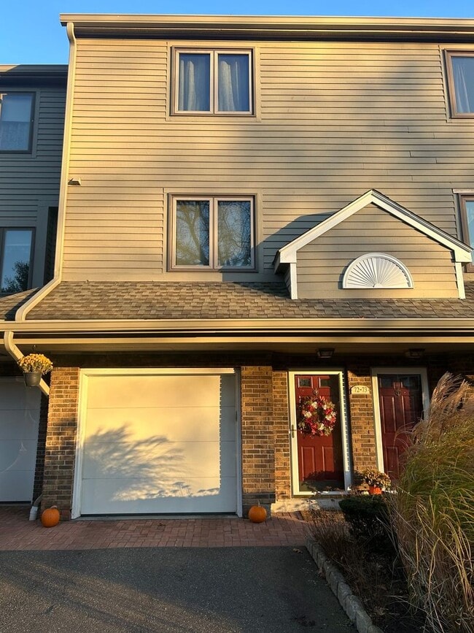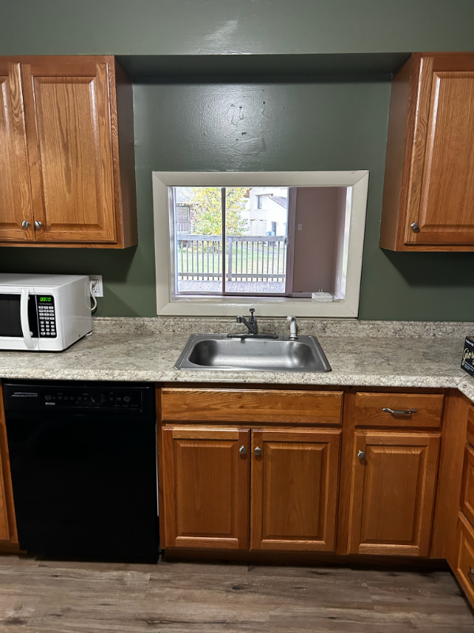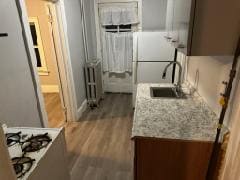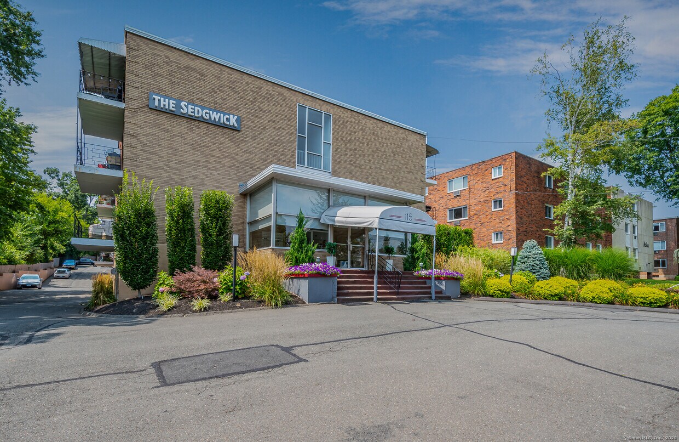115 S Main St Unit C21
West Hartford, CT 06107
-
Bedrooms
1
-
Bathrooms
1
-
Square Feet
900 sq ft
-
Available
Available Now
Highlights
- Elevator
- Open Floorplan
- Balcony
- Outdoor Grill
- Central Air
- Heating System Uses Steam

About This Home
Call for Availability - Newly ranked as the #1 place in CT to live, West Hartford combines the charm of a small town with an abundance of opportunity. Living at The Sedgwick allows you to experience it all from the front row as it's only 1500 ft from the heart of the action. This unit is a 2-bedroom, 1.5 bath unit featuring hardwood floors throughout, remodeled bathrooms, and easy, one-floor living. Enjoy the New England crisp mornings with coffee on your private patio this fall! Heat, A/C, and internet are all included in the rent. Get ready to host your friends and family on the back patio, equipped with plenty of outdoor furniture and a community gas grill. We're happy to report that this building is PET-FRIENDLY so bring your furry friends along with you for the coolest chapter of your life. Extra storage and garage parking are available for an extra monthly fee. Responsive property management, bluetooth-equipped common laundry, and keyless entry make this new home a dream. Photos may depict a different, but very similar, unit. Finishes may vary. MLS# 24130843
115 S Main St is a condo located in Hartford County and the 06107 ZIP Code.
Home Details
Year Built
Basement
Bedrooms and Bathrooms
Home Design
Interior Spaces
Kitchen
Laundry
Listing and Financial Details
Lot Details
Outdoor Features
Parking
Schools
Utilities
Community Details
Amenities
Overview
Pet Policy
Contact
- Listed by Leah Schroeder | KW Legacy Partners
- Phone Number
- Contact
-
Source
 Smart MLS
Smart MLS
Welcome to West Hartford, Connecticut, located just five miles west of downtown Hartford. The community centers around West Hartford Center and Blue Back Square, where tree-lined streets feature independent shops, restaurants, and entertainment venues. One-bedroom apartments average $1,988 per month and two-bedroom units $2,237, reflecting a year-over-year increase of 2.7% and 4.1% respectively.
Home to 64,083 residents, West Hartford houses the University of Hartford and the University of Saint Joseph campuses. The town offers numerous parks and green spaces, including Elizabeth Park, home to the nation's oldest public rose garden, and the extensive trail system at West Hartford Reservoir. Notable areas include the West Hill district, showcasing Colonial Revival architecture, and the Blue Back Square area with its mix of residential and retail spaces.
Learn more about living in West Hartford| Colleges & Universities | Distance | ||
|---|---|---|---|
| Colleges & Universities | Distance | ||
| Drive: | 5 min | 2.1 mi | |
| Drive: | 6 min | 3.0 mi | |
| Drive: | 9 min | 4.2 mi | |
| Drive: | 10 min | 4.6 mi |
You May Also Like
Similar Rentals Nearby
What Are Walk Score®, Transit Score®, and Bike Score® Ratings?
Walk Score® measures the walkability of any address. Transit Score® measures access to public transit. Bike Score® measures the bikeability of any address.
What is a Sound Score Rating?
A Sound Score Rating aggregates noise caused by vehicle traffic, airplane traffic and local sources
