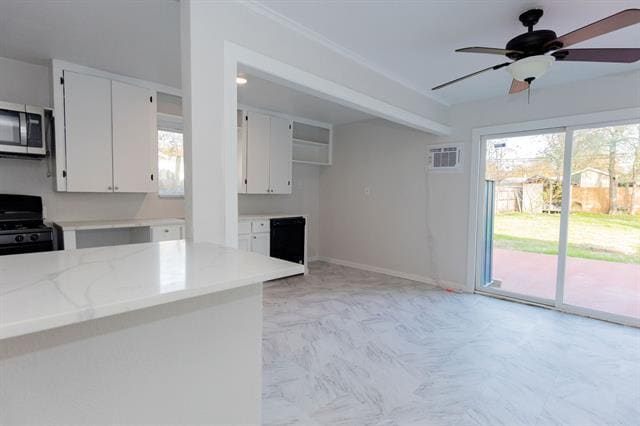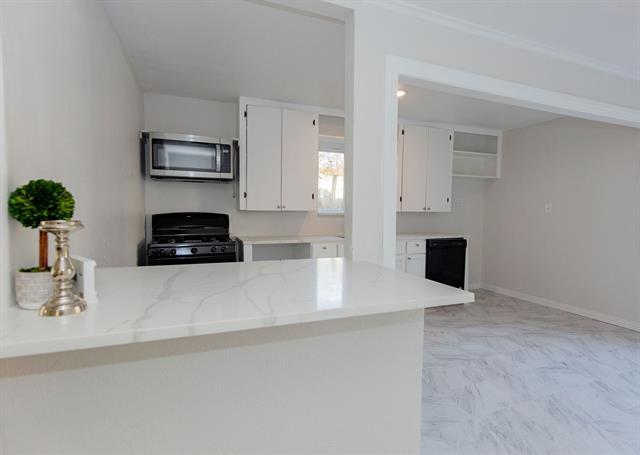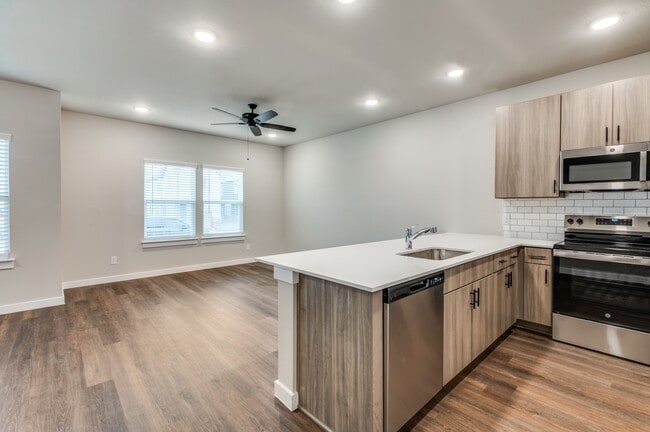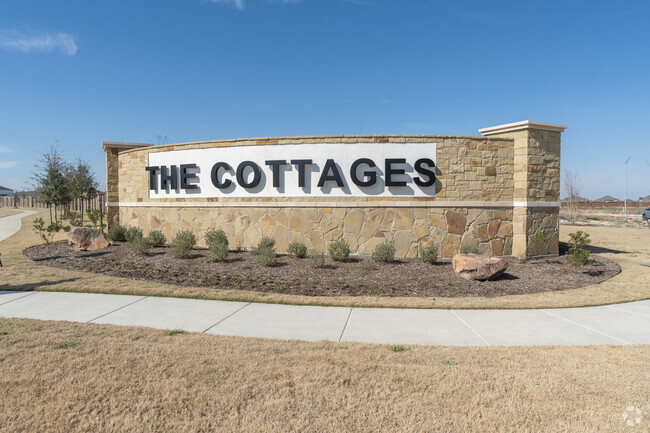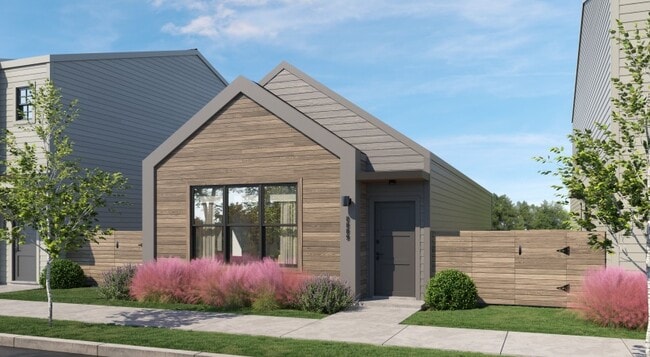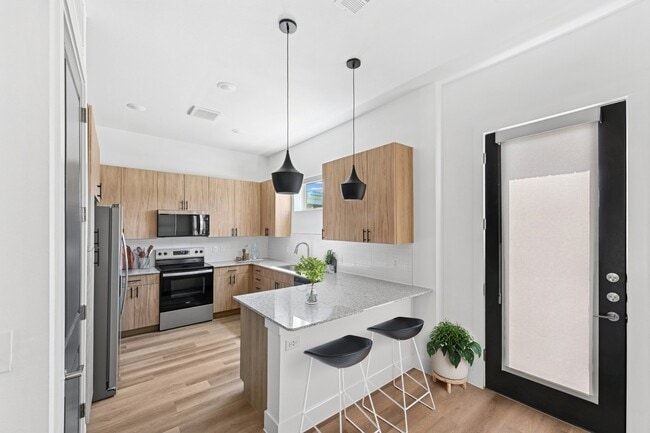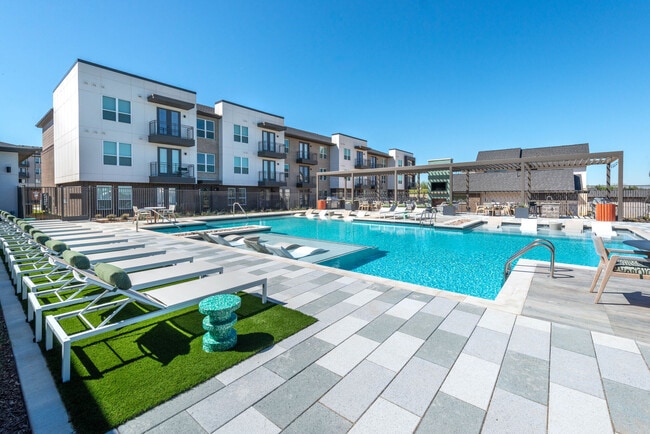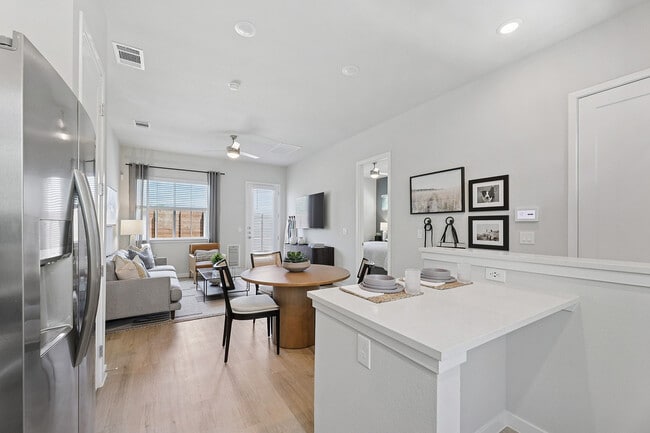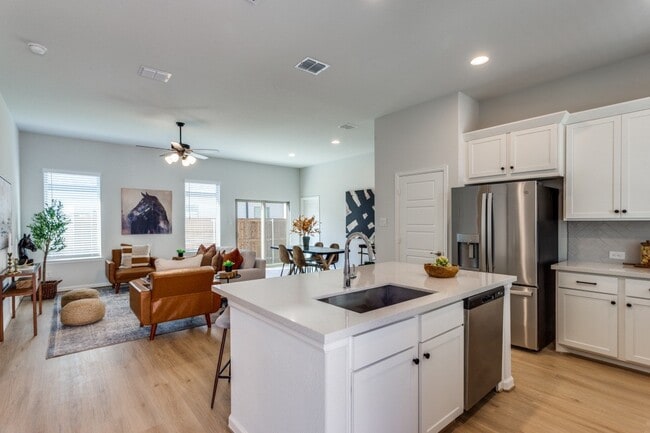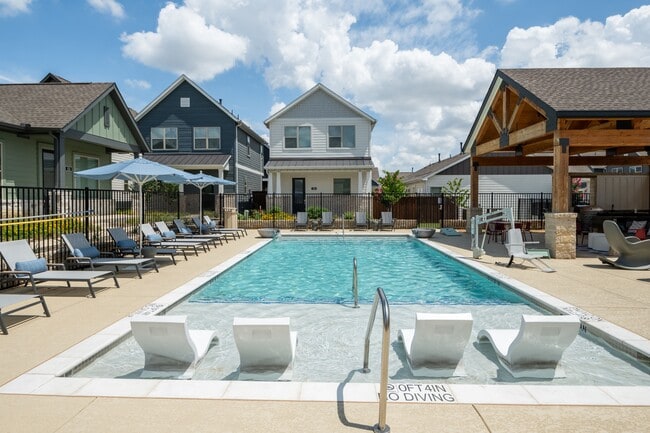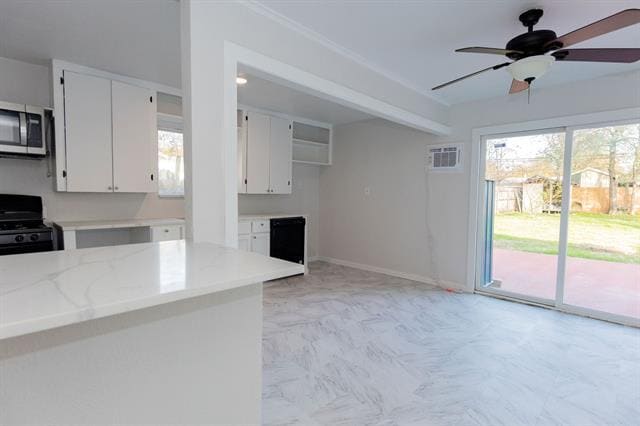1113 Chicago Ave
Fort Worth, TX 76105
-
Bedrooms
3
-
Bathrooms
1
-
Square Feet
1,200 sq ft
-
Available
Available Now
Highlights
- Open Floorplan
- Ranch Style House
- Wood Flooring
- Granite Countertops
- Lawn
- Converted Garage

About This Home
Light & Bright Cottage! Move in Ready! Check back for Open House dates & times. This updated move-in ready home offers charming cottage character. With plenty of natural light and a spacious, fenced backyard, it is the perfect canvas to add your personal touch and create lasting memories. Enjoy the beautiful hardwoods in the living room. Cook with delight in the lovely updated kitchen with white quartz faux marble countertops and gray backsplash that will be easy to wipe clean. Gas range and oven. OTR microwave with vent. SS sink. Dishwasher. Fridge included. New tile flooring. New window blinds. New paint. Updated bathroom. Heaters included. Sip a cold iced tea on the covered front porch. Grill, Dine, Entertain on the large back patio. Have a cool summer and fun splash time with plenty of space for a water bounce house or slip and slide. Steps away from the laundry shed and no more driving to the local laundromat anymore. The third room is flexible and can be a multi functional use of a large space for a bedroom, office, guest quarters, in law suite, workshop, or other great combination of uses. Prospects must tour home; no blind applications. Easy to Downtown Ft Worth, Highways, Restaurants, Shopping, Lakes, Parks, Schools, TCU, DFW Airport nearby.
1113 Chicago Ave is a house located in Tarrant County and the 76105 ZIP Code.
Home Details
Home Type
Year Built
Bedrooms and Bathrooms
Flooring
Home Design
Home Security
Interior Spaces
Kitchen
Listing and Financial Details
Lot Details
Parking
Schools
Utilities
Community Details
Overview
Pet Policy
Fees and Policies
The fees below are based on community-supplied data and may exclude additional fees and utilities.
- Dogs Allowed
-
Fees not specified
- Cats Allowed
-
Fees not specified
- Parking
-
Street--
-
Garage--
Contact
- Listed by Shabana Aslam | New Century Real Estate
- Contact
-
Source
 North Texas Real Estate Information System, Inc.
North Texas Real Estate Information System, Inc.
- High Speed Internet Access
- Air Conditioning
- Heating
- Ceiling Fans
- Cable Ready
- Dishwasher
- Granite Countertops
- Eat-in Kitchen
- Microwave
- Range
- Refrigerator
- Hardwood Floors
- Tile Floors
- Fenced Lot
- Yard
Starting just south of downtown and extending along I-35W to roughly Burelson Retta Road, South Fort Worth covers a large area. With easy access to two popular lakes -- Lake Arlington and Joe Pool Lake -- South Fort Worth provides the ideal blend of suburban community, proximity to Arlington and Dallas, and access to boating and fishing.
Several smaller communities make up South Fort Worth, including Kennedale, Everman, Rendon, and Forest Hill. Residents have fast access to major highways, including I-20, I-30, and I-820. South Fort Worth is convenient to Texas Wesleyan University, Sycamore Park, and Cobb Park.
Learn more about living in South Fort Worth| Colleges & Universities | Distance | ||
|---|---|---|---|
| Colleges & Universities | Distance | ||
| Drive: | 3 min | 1.3 mi | |
| Drive: | 10 min | 5.3 mi | |
| Drive: | 13 min | 5.9 mi | |
| Drive: | 16 min | 8.0 mi |
Transportation options available in Fort Worth include Fort Worth Central Station, located 4.4 miles from 1113 Chicago Ave. 1113 Chicago Ave is near Dallas-Fort Worth International, located 24.5 miles or 34 minutes away, and Dallas Love Field, located 33.2 miles or 45 minutes away.
| Transit / Subway | Distance | ||
|---|---|---|---|
| Transit / Subway | Distance | ||
| Drive: | 9 min | 4.4 mi | |
| Drive: | 10 min | 4.5 mi | |
| Drive: | 13 min | 8.0 mi | |
| Drive: | 16 min | 8.2 mi | |
| Drive: | 19 min | 12.9 mi |
| Commuter Rail | Distance | ||
|---|---|---|---|
| Commuter Rail | Distance | ||
|
|
Drive: | 9 min | 4.4 mi |
|
|
Drive: | 9 min | 4.4 mi |
|
|
Drive: | 10 min | 4.5 mi |
|
|
Drive: | 14 min | 8.2 mi |
|
|
Drive: | 14 min | 8.6 mi |
| Airports | Distance | ||
|---|---|---|---|
| Airports | Distance | ||
|
Dallas-Fort Worth International
|
Drive: | 34 min | 24.5 mi |
|
Dallas Love Field
|
Drive: | 45 min | 33.2 mi |
Time and distance from 1113 Chicago Ave.
| Shopping Centers | Distance | ||
|---|---|---|---|
| Shopping Centers | Distance | ||
| Drive: | 3 min | 1.1 mi | |
| Drive: | 3 min | 1.1 mi | |
| Drive: | 3 min | 1.4 mi |
| Parks and Recreation | Distance | ||
|---|---|---|---|
| Parks and Recreation | Distance | ||
|
Botanical Research Institute of Texas
|
Drive: | 9 min | 5.0 mi |
|
Fort Worth Zoo
|
Drive: | 12 min | 6.4 mi |
|
Log Cabin Village
|
Drive: | 13 min | 6.6 mi |
|
Trinity Trails
|
Drive: | 13 min | 7.1 mi |
|
Fort Worth Botanic Garden
|
Drive: | 12 min | 7.4 mi |
| Hospitals | Distance | ||
|---|---|---|---|
| Hospitals | Distance | ||
| Drive: | 8 min | 4.1 mi | |
| Drive: | 9 min | 4.8 mi | |
| Drive: | 9 min | 4.9 mi |
| Military Bases | Distance | ||
|---|---|---|---|
| Military Bases | Distance | ||
| Drive: | 22 min | 12.1 mi | |
| Drive: | 33 min | 21.5 mi |
You May Also Like
Similar Rentals Nearby
-
-
-
-
-
1 / 37
-
-
-
-
-
What Are Walk Score®, Transit Score®, and Bike Score® Ratings?
Walk Score® measures the walkability of any address. Transit Score® measures access to public transit. Bike Score® measures the bikeability of any address.
What is a Sound Score Rating?
A Sound Score Rating aggregates noise caused by vehicle traffic, airplane traffic and local sources
