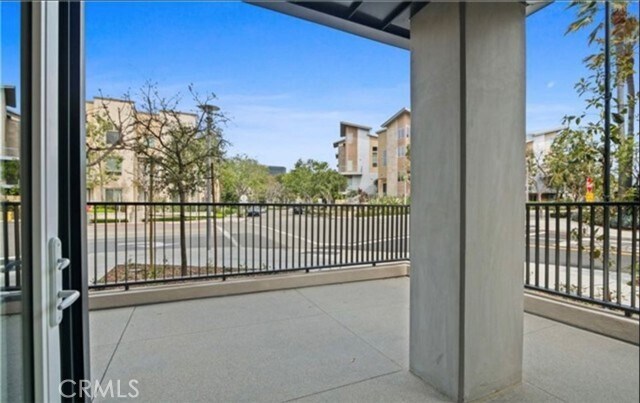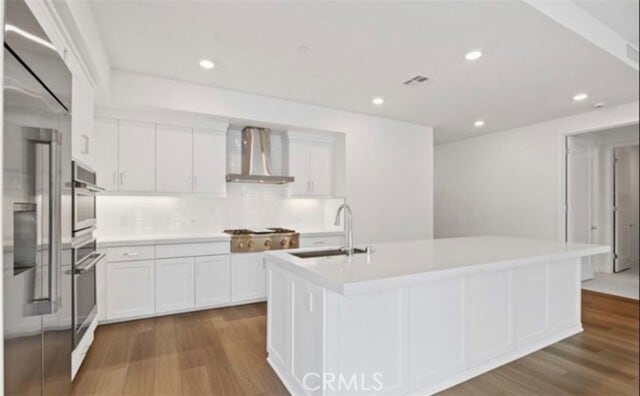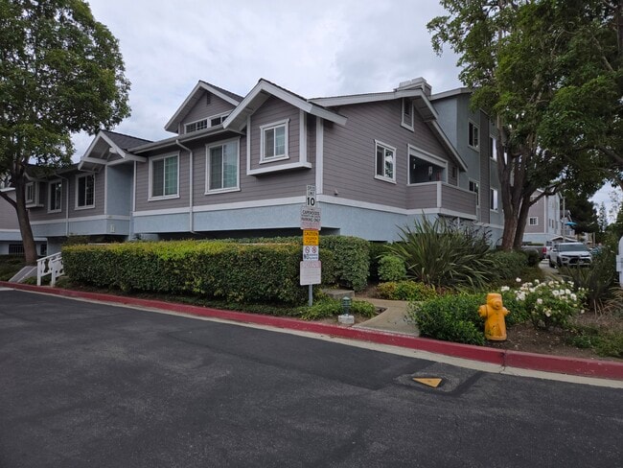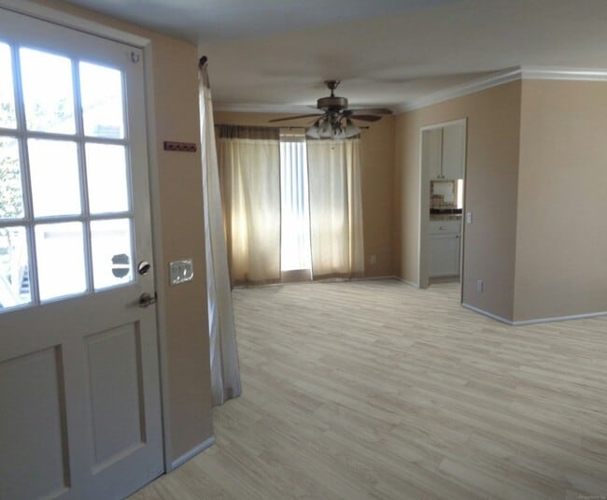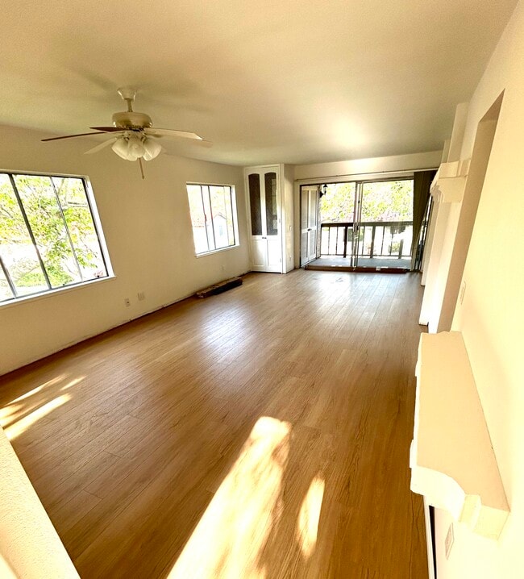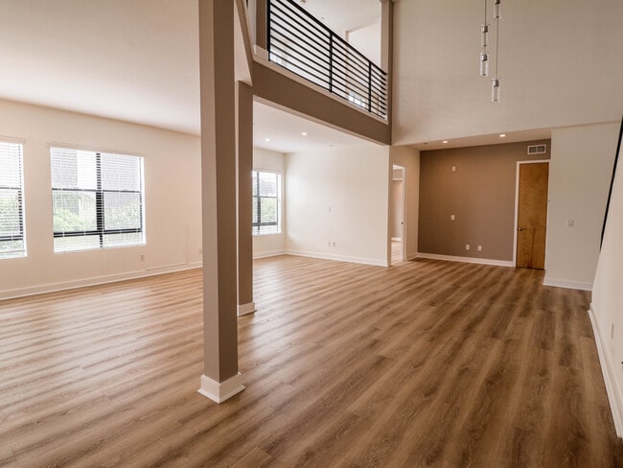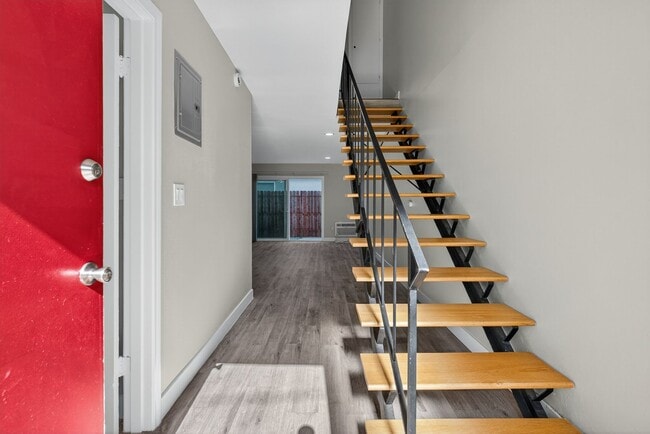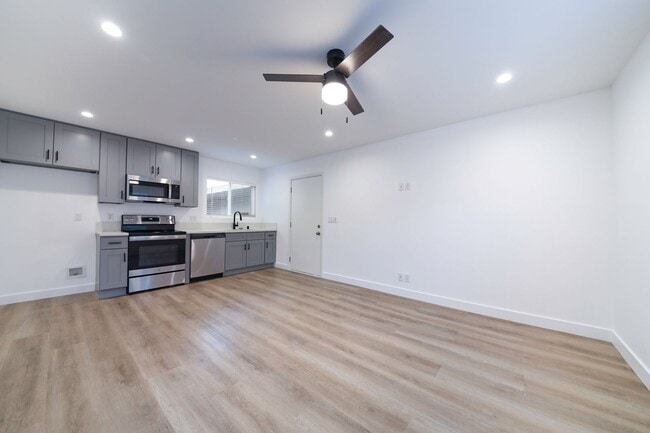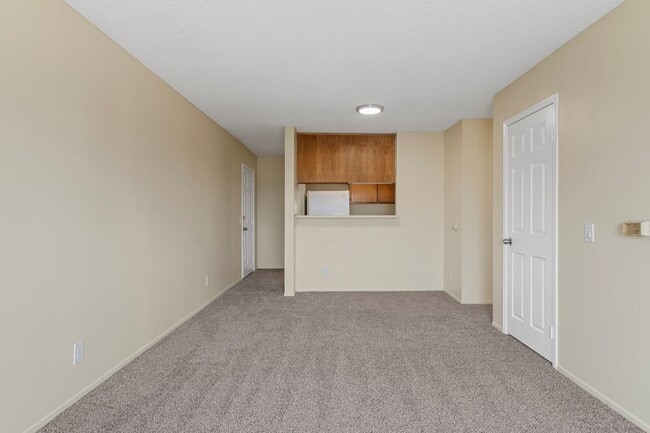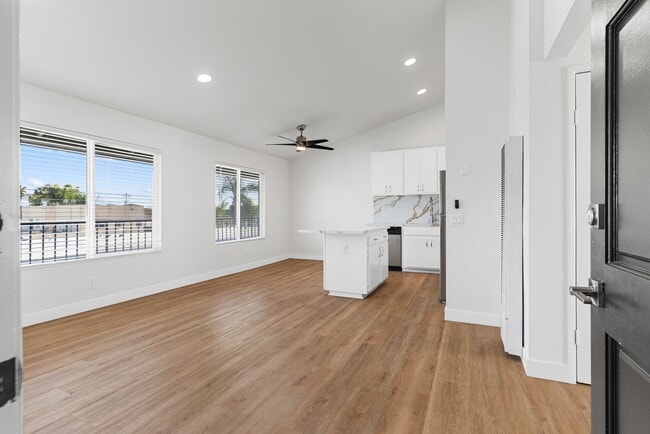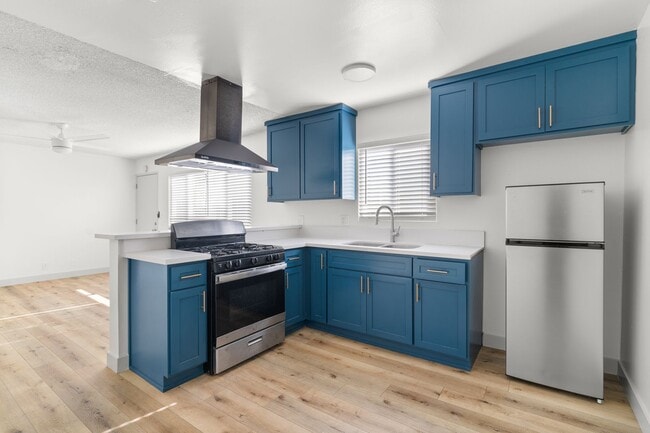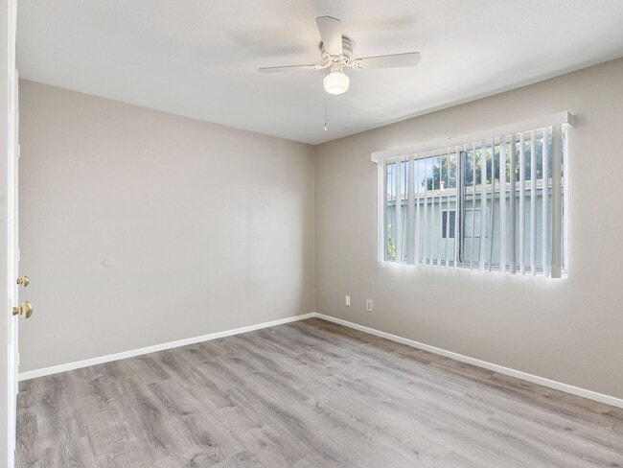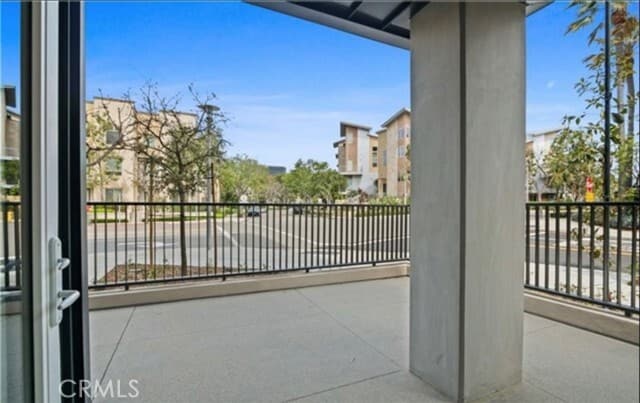1109 Rivington
Irvine, CA 92612
-
Bedrooms
2
-
Bathrooms
3
-
Square Feet
1,800 sq ft
-
Available
Available Now
Highlights
- Spa
- Primary Bedroom Suite
- Updated Kitchen
- Main Floor Bedroom
- Modern Architecture
- High Ceiling

About This Home
Welcome to this stylish and spacious 2-bedroom, 2.5-bath residence in the highly coveted Lexington building at Central Park West. Situated on the 1st floor with a rare secondary private entrance, this home offers unmatched convenience and one of the most desirable locations in the community. Step inside to an open, light-filled floor plan where the living and dining areas extend seamlessly to a private outdoor deck—ideal for hosting or relaxing. Both bedrooms are generously sized, each featuring its own en-suite bathroom for comfort and privacy, while a chic half bath adds ease for guests. Designed with modern finishes throughout, the home showcases luxury vinyl plank flooring, plush bedroom carpeting, recessed lighting, and thoughtful details. The chef-inspired kitchen impresses with quartz countertops, subway tile backsplash, premium appliances, and a spacious island perfect for dining and entertaining. This prime unit offers superior accessibility—just steps from parking, community amenities, and entry points. Residents enjoy resort-style living with access to a state-of-the-art fitness center, multiple pools, pickleball courts, and recreation rooms. Trash and water are included, and EV chargers are available in guest parking. All this, just minutes from John Wayne Airport, world-class shopping, fine dining, and Irvine’s vibrant entertainment scene. Experience luxury, convenience, and the best of Central Park West living. MLS# OC25222949
1109 Rivington is a condo located in Orange County and the 92612 ZIP Code.
Home Details
Home Type
Year Built
Bedrooms and Bathrooms
Home Design
Interior Spaces
Kitchen
Laundry
Listing and Financial Details
Lot Details
Outdoor Features
Parking
Pool
Utilities
Views
Community Details
Overview
Pet Policy
Recreation
Fees and Policies
The fees below are based on community-supplied data and may exclude additional fees and utilities.
Pet policies are negotiable.
- Dogs Allowed
-
Fees not specified
- Cats Allowed
-
Fees not specified
Details
Lease Options
-
12 Months
Contact
- Listed by Hannah Bagh | HomeAzon
- Phone Number
- Contact
-
Source
 California Regional Multiple Listing Service
California Regional Multiple Listing Service
- Washer/Dryer
- Air Conditioning
- Heating
- Dishwasher
- Ice Maker
- Microwave
- Oven
- Range
- Refrigerator
- Freezer
- Breakfast Nook
- Vinyl Flooring
- Dining Room
- Window Coverings
- Patio
- Spa
Irvine Business Complex, or IBC, combines several residential, mixed use, and commercial zones for the ultimate live-work-play neighborhood. IBC begins on the west side of Downtown Irvine and extends to the Costa Mesa Freeway. The John Wayne Airport is located on the southwest side of the neighborhood. This newer neighborhood features modern architecture, palm trees, and wide sidewalks that lead past office buildings filled with high-tech companies, luxury hotels, and high-end restaurants.
Apartment buildings, mixed-use developments, and single-family enclaves create a variety of choices for those moving to IBC. Along Main Street, residents enjoy everything from restaurants and shops to bakeries, bars, and breweries. At the north end of the neighborhood off Barranca Parkway, the District provides a large, outdoor shopping area with an AMC movie theater, several restaurants, shops, a Whole Foods Market, and specialty stores.
Learn more about living in Irvine Business Complex| Colleges & Universities | Distance | ||
|---|---|---|---|
| Colleges & Universities | Distance | ||
| Drive: | 8 min | 3.3 mi | |
| Drive: | 9 min | 3.8 mi | |
| Drive: | 7 min | 4.2 mi | |
| Drive: | 11 min | 6.3 mi |
You May Also Like
Similar Rentals Nearby
What Are Walk Score®, Transit Score®, and Bike Score® Ratings?
Walk Score® measures the walkability of any address. Transit Score® measures access to public transit. Bike Score® measures the bikeability of any address.
What is a Sound Score Rating?
A Sound Score Rating aggregates noise caused by vehicle traffic, airplane traffic and local sources
