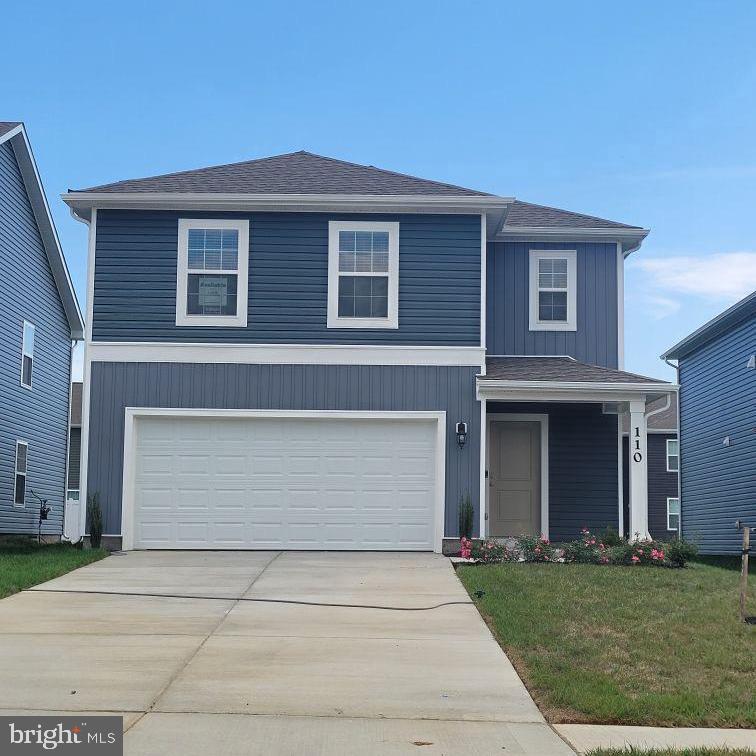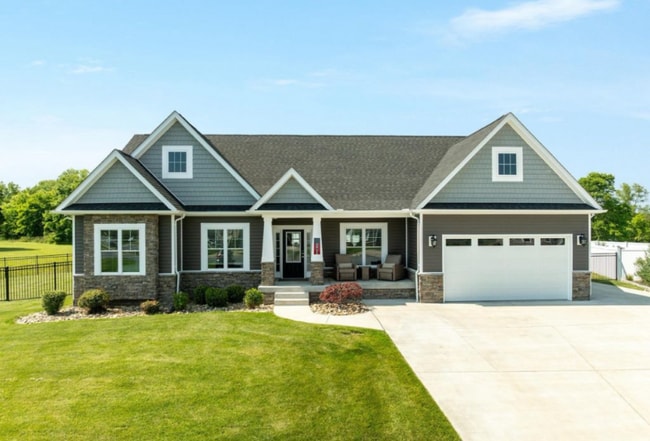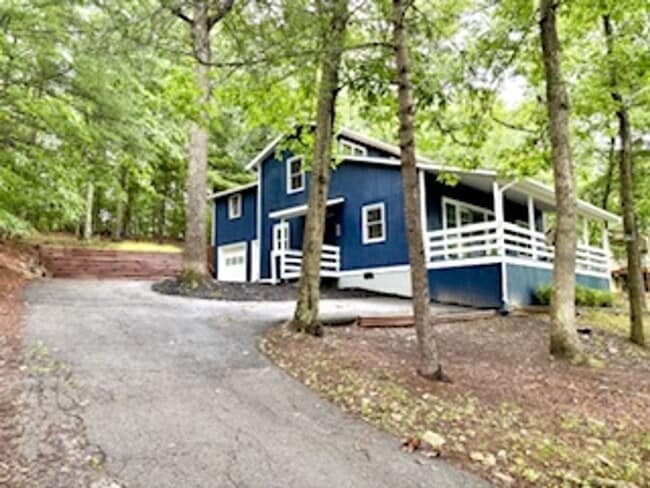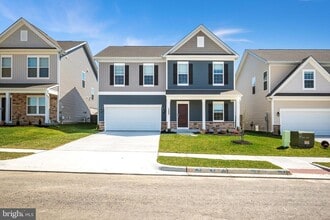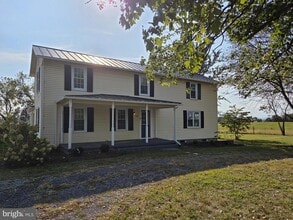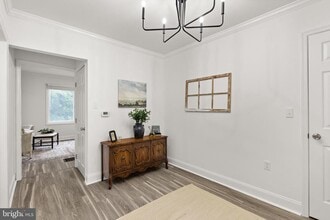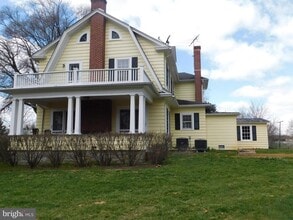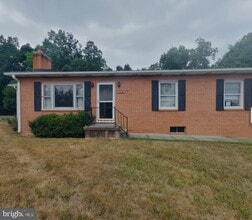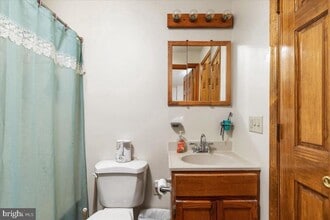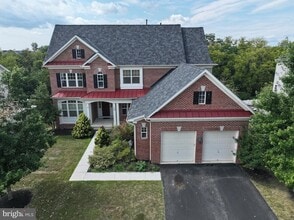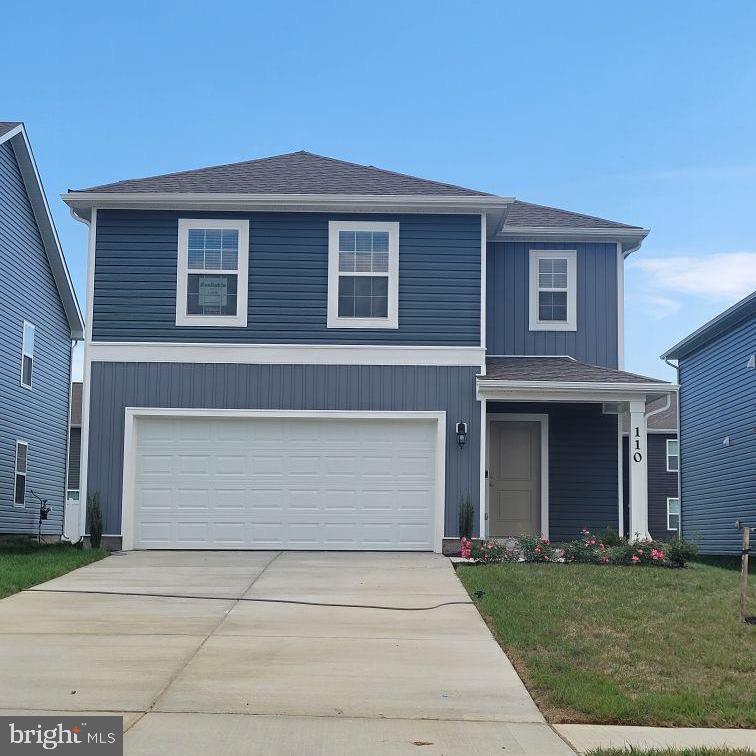110 Charing Cross Dr
Stephens City, VA 22655
-
Bedrooms
3
-
Bathrooms
2.5
-
Square Feet
--
-
Available
Available Now
Highlights
- Built in 2025 | New Construction
- Open Floorplan
- Traditional Architecture
- Loft
- Walk-In Pantry
- Family Room Off Kitchen

About This Home
Newly built Cabral model with 1,665 square feet, this open concept two-story home offers three bedrooms, two and a half bathrooms, a loft, and a two-car garage. From the front porch, enter the foyer where you’ll find a coat closet and powder room before continuing into the large living room that flows into the eat-in kitchen and dining area with sliding glass doors to the backyard. The kitchen provides modern cabinetry, an island with seating, a walk-in corner pantry, and stainless steel appliances, all with plenty of natural light. Upstairs, the owner’s suite includes a spacious bedroom, a walk-in closet, and a private bath with step-in shower, while two additional bedrooms, a hall bath, an open loft, and a conveniently located laundry room complete the second floor. Pictures, photographs, colors, features, and sizes are for illustration purposes only and may vary from the home as built. HOA fee of $62.50 is added to the rent, an optional patio may be arranged for $75.00 per month, pet fees and non-refundable deposits apply if applicable, and there is a one-time move-out fee of $450. Corporate rentals are welcome, and the landlord accepts subsidized housing vouchers and Section 8. Located at 110 Charing Cross in Frederick County, within the 22655 ZIP Code, this property is served by Frederick County Public Schools. Offering promotional rent for first year$2350+additional.
Unique Features
- NewConstruction
110 Charing Cross Dr is a house located in Frederick County and the 22655 ZIP Code. This area is served by the Frederick County Public Schools attendance zone.
Home Details
Home Type
Year Built
Bedrooms and Bathrooms
Eco-Friendly Details
Flooring
Home Design
Interior Spaces
Kitchen
Laundry
Listing and Financial Details
Lot Details
Parking
Schools
Utilities
Community Details
Overview
Pet Policy
Contact
- Listed by Chandrasekhar Rathnakaram | Alluri Realty, Inc.
- Phone Number
- Contact
-
Source
 Bright MLS, Inc.
Bright MLS, Inc.
- Dishwasher
- NewConstruction
Settled in 1758, Stephens City is the Shenandoah Valley's second-oldest town. This history shines through in the city's historic architecture and narrow lanes, interspersed with mature trees and amazing mountain views. Overall, Stephens City provides that small-town charm -- even though it is only about an hour from Washington, DC and two hours northwest of Richmond. With I-81 bordering Stephens City on its eastern edge, getting around the region is easy.
Main Street is home to a variety of shops and restaurants contained in historic buildings. The Stone House, located downtown, was built around 1760. Visit the Newtown History Center, also downtown, to learn more about archeological excavations at the Stone House and more about the city's long history. After moving to Stephens City, be sure to attend the Newtown Heritage Festival, a weekend of fun and family-oriented events.
Learn more about living in Stephens City| Colleges & Universities | Distance | ||
|---|---|---|---|
| Colleges & Universities | Distance | ||
| Drive: | 13 min | 8.6 mi | |
| Drive: | 55 min | 41.6 mi |
 The GreatSchools Rating helps parents compare schools within a state based on a variety of school quality indicators and provides a helpful picture of how effectively each school serves all of its students. Ratings are on a scale of 1 (below average) to 10 (above average) and can include test scores, college readiness, academic progress, advanced courses, equity, discipline and attendance data. We also advise parents to visit schools, consider other information on school performance and programs, and consider family needs as part of the school selection process.
The GreatSchools Rating helps parents compare schools within a state based on a variety of school quality indicators and provides a helpful picture of how effectively each school serves all of its students. Ratings are on a scale of 1 (below average) to 10 (above average) and can include test scores, college readiness, academic progress, advanced courses, equity, discipline and attendance data. We also advise parents to visit schools, consider other information on school performance and programs, and consider family needs as part of the school selection process.
View GreatSchools Rating Methodology
Data provided by GreatSchools.org © 2025. All rights reserved.
You May Also Like
Similar Rentals Nearby
What Are Walk Score®, Transit Score®, and Bike Score® Ratings?
Walk Score® measures the walkability of any address. Transit Score® measures access to public transit. Bike Score® measures the bikeability of any address.
What is a Sound Score Rating?
A Sound Score Rating aggregates noise caused by vehicle traffic, airplane traffic and local sources
