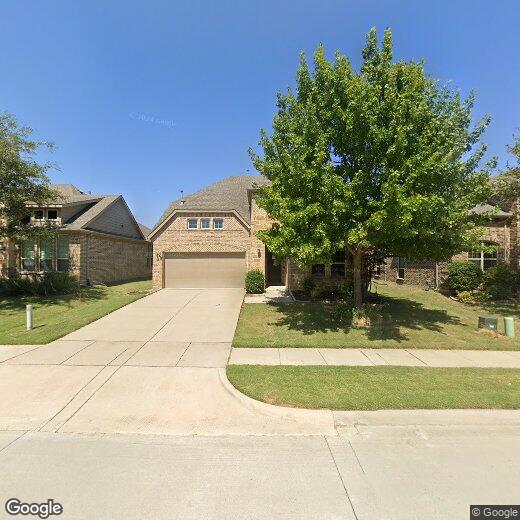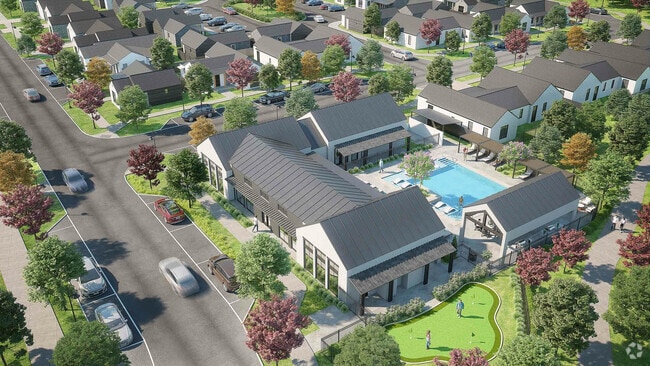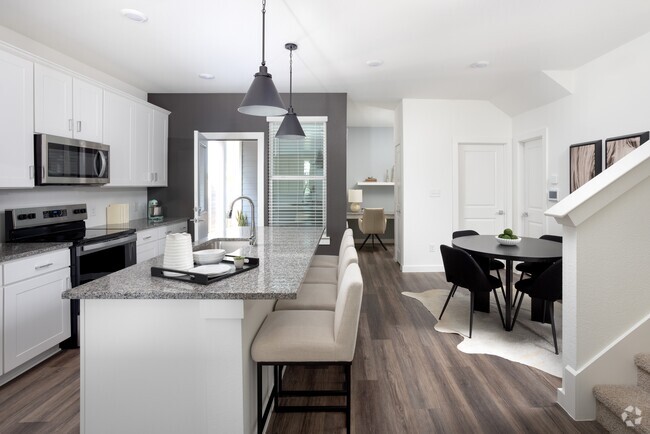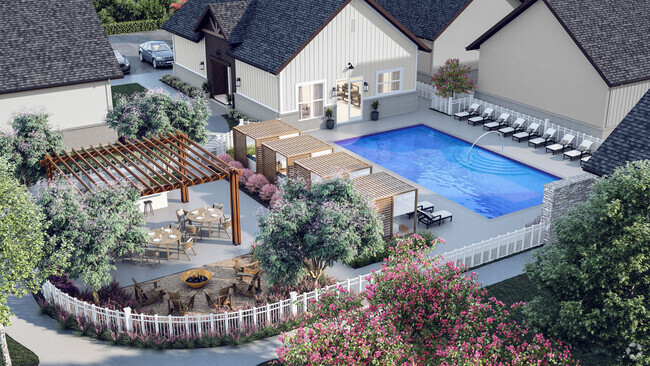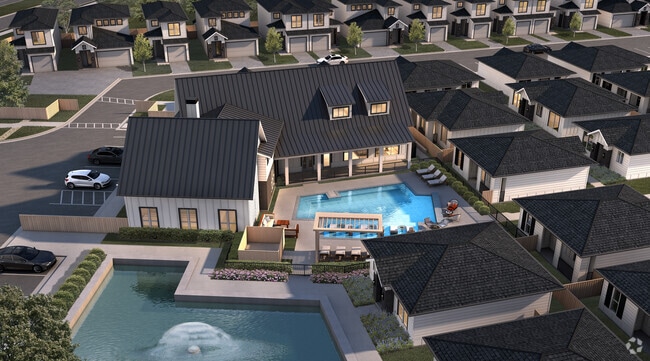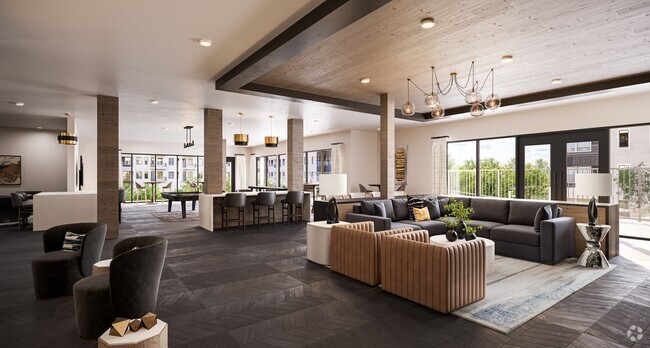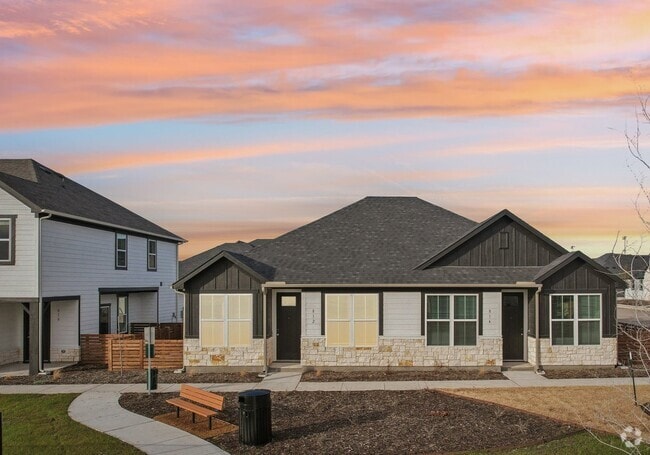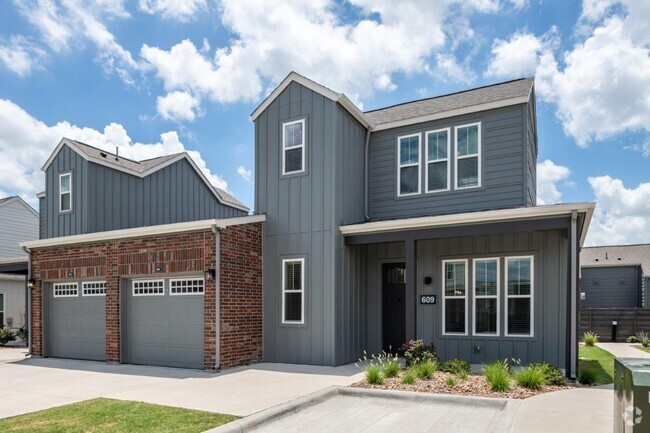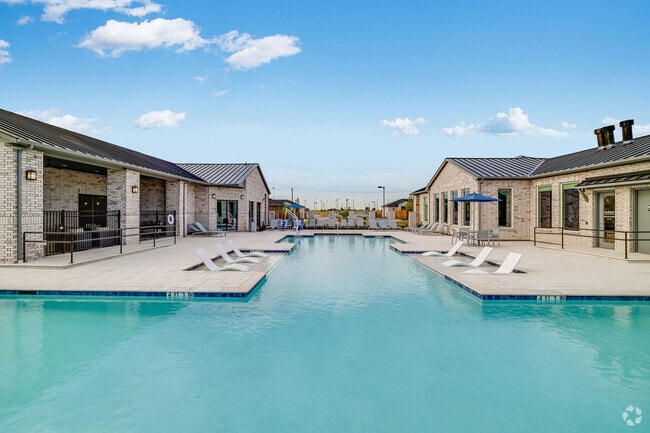10912 Capri Dr
McKinney, TX 75072
-
Bedrooms
3
-
Bathrooms
3.5
-
Square Feet
2,969 sq ft
-
Available
Available Now
Highlights
- Open Floorplan
- Vaulted Ceiling
- Traditional Architecture
- Wood Flooring
- Loft
- Granite Countertops

About This Home
Welcome to 10912 Capri Drive in McKinney, Texas a beautifully crafted K. Hovnanian home nestled in a vibrant and safe neighborhood, conveniently located in Frisco ISD with top-rated schools. This meticulously maintained 3-bedroom, 2.5-bathroom, and an office room home offers the ideal blend of elegance, comfort, and functionality. The open-concept living room has a pitched two-story ceiling, anchored by a striking natural stone fireplace and enhanced by extensive wood flooring, rounded corners, and soaring ceilings that create a warm yet elevated ambiance. With a dedicated home office, spacious game room or loft, and a fully equipped media room, the flexible layout is ideal for working from home, entertaining, or everyday living. The kitchen features rich knotty alder cabinetry, granite countertops, stainless steel appliances, and a large island perfect for gathering. Additional highlights include an oversized utility room, a spacious walk-in butler's pantry, and additional garage storage. Located just minutes from Highway 380, the Dallas North Tollway, and Highway 121, this home provides easy access to major employment centers and commuting routes. The Star in Frisco, Legacy West, and Stonebriar Mall, as well as numerous dining, shopping, and entertainment options. Nearby parks, trails, and golf courses facilitate easy access to outdoor activities and connection to nature. Don't miss the opportunity to make this exceptional home yours!
10912 Capri Dr is a house located in Collin County and the 75072 ZIP Code.
Home Details
Home Type
Year Built
Bedrooms and Bathrooms
Flooring
Home Design
Interior Spaces
Kitchen
Laundry
Listing and Financial Details
Lot Details
Outdoor Features
Parking
Schools
Utilities
Community Details
Overview
Pet Policy
Recreation
Fees and Policies
The fees below are based on community-supplied data and may exclude additional fees and utilities.
- Dogs Allowed
-
Fees not specified
- Cats Allowed
-
Fees not specified
- Parking
-
Garage--
Contact
- Listed by Lynlee Li | Keller Williams Prosper Celina
- Phone Number
- Contact
-
Source
 North Texas Real Estate Information System, Inc.
North Texas Real Estate Information System, Inc.
- Air Conditioning
- Heating
- Ceiling Fans
- Fireplace
- Dishwasher
- Disposal
- Granite Countertops
- Pantry
- Island Kitchen
- Eat-in Kitchen
- Microwave
- Oven
- Range
- Hardwood Floors
- Carpet
- Vaulted Ceiling
- Walk-In Closets
- Loft Layout
- Window Coverings
- Fenced Lot
- Yard
- Pool
McKinney is one of the fastest-growing cities in the United States. Consistently named one of the best places to live in America by national publications, the city’s housing market ranges from swanky golf course estates to highly affordable apartment homes. The small town is beautiful with rolling hills and lakes. There are public parks of every size spread across town, ensuring that folks in every neighborhood enjoy access to sports fields, playgrounds, and tranquil greenspaces. McKinney has access to high performing schools, making it a great location for families.
The Historic Downtown District is one of the highlights that makes McKinney so special. The downtown square has a collective of more than 120 specialty shops and award-winning restaurants. Once the Colling County Courthouse, the gorgeous McKinney Performing Arts Center anchors the downtown area showcasing arts performances, a reception hall, rehearsal space, audiovisual-equipped classrooms, art gallery, and more.
Learn more about living in McKinney| Colleges & Universities | Distance | ||
|---|---|---|---|
| Colleges & Universities | Distance | ||
| Drive: | 11 min | 5.5 mi | |
| Drive: | 15 min | 9.8 mi | |
| Drive: | 18 min | 11.1 mi | |
| Drive: | 21 min | 11.4 mi |
You May Also Like
Similar Rentals Nearby
What Are Walk Score®, Transit Score®, and Bike Score® Ratings?
Walk Score® measures the walkability of any address. Transit Score® measures access to public transit. Bike Score® measures the bikeability of any address.
What is a Sound Score Rating?
A Sound Score Rating aggregates noise caused by vehicle traffic, airplane traffic and local sources
