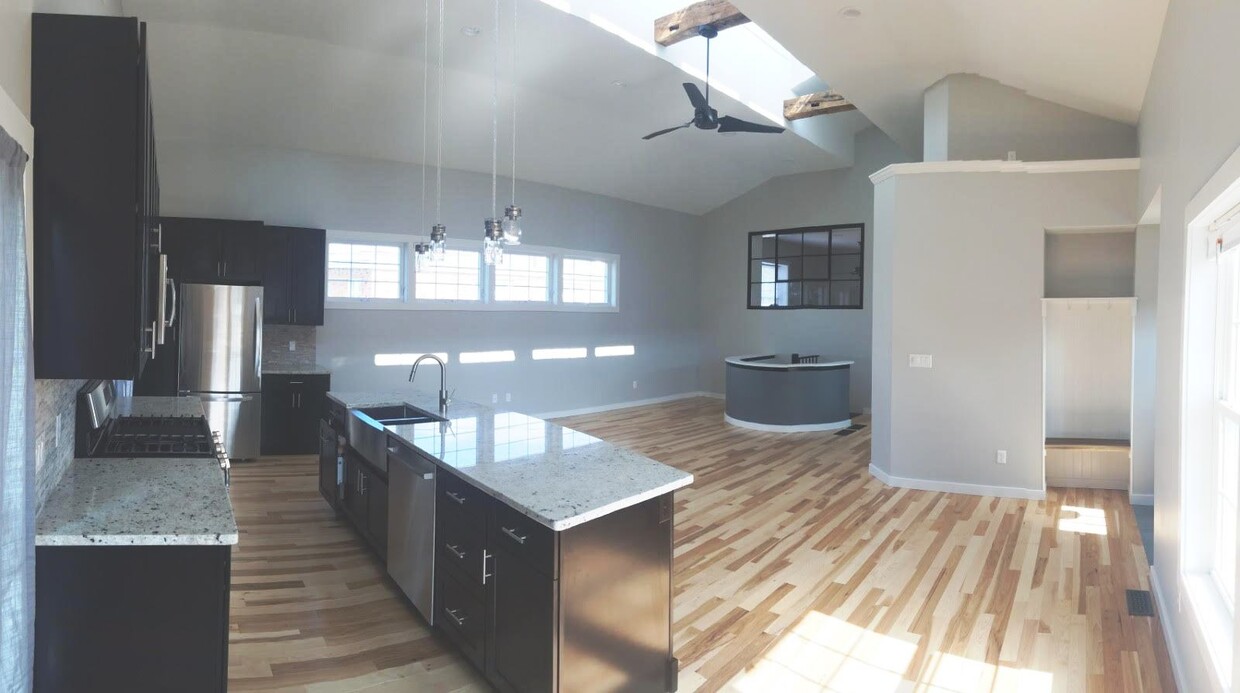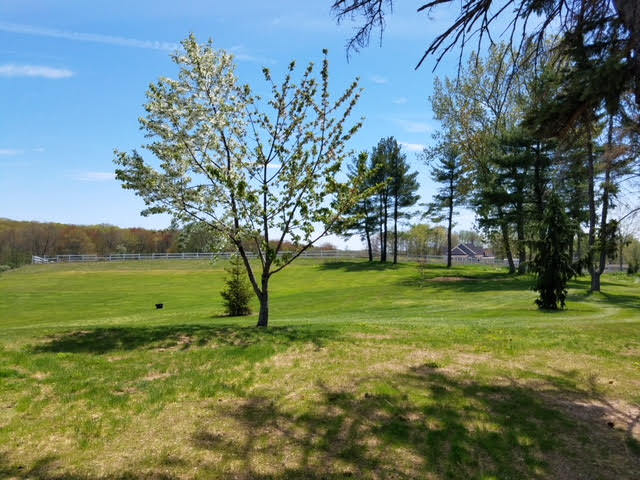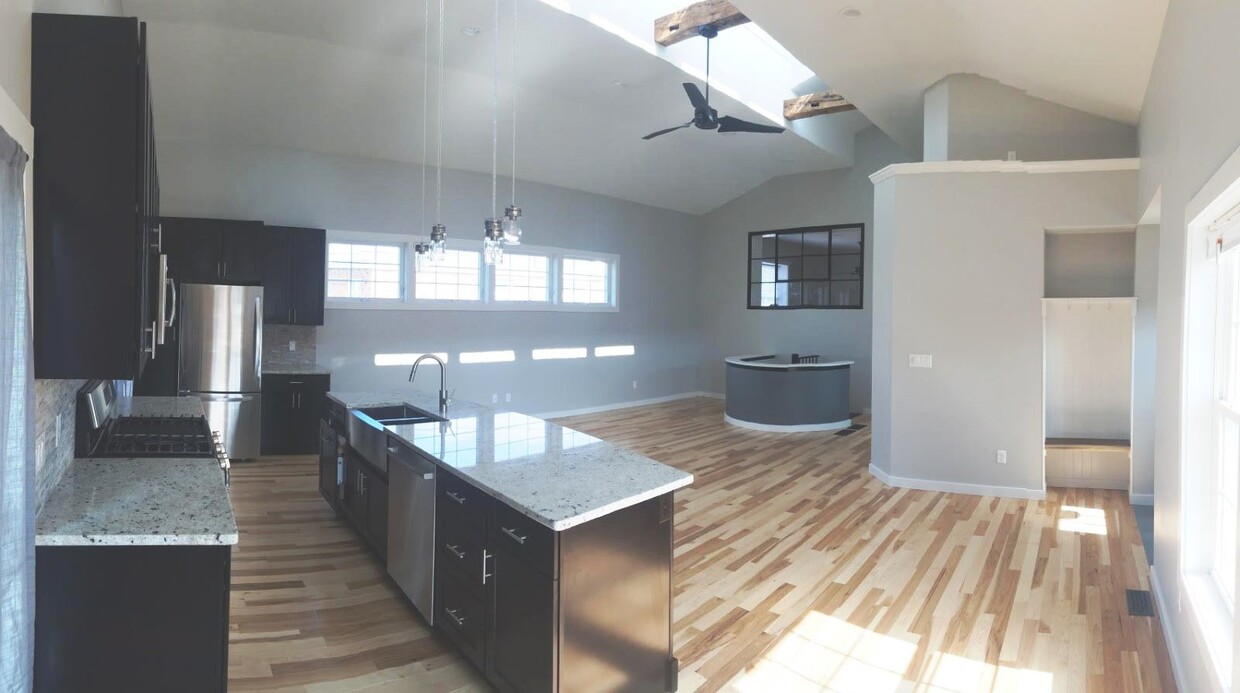1054 Clintonville Rd Unit 1054 Clintonville
Wallingford, CT 06492
-
Bedrooms
2
-
Bathrooms
2
-
Square Feet
1,400 sq ft
-
Available
Available Sep 1
Highlights
- Hardwood Floors
- Fireplace
- Smoke Free
- Deck
- Island Kitchen

About This Home
ULTRA LUXURY 2BR, 1 1/2 BA LOFT ON 65 ACRE NATURE PRESERVE/HISTORIC FARM WITH HUGE PRIVATE DECK AND ATTACHED GARAGE (98 Pond Hill Road, North Haven, CT) An amazing and rare opportunity to live in one of the most sought after, architecturally significant farm to nature conversions in Connecticut. Close to urban amenities, shopping, restaurants, supermarkets and town centers of North Haven and Wallingford. Septic and well constraints limits occupants to a maximum of two (2) persons. Minutes to I-91 and I-95. (15) minutes to downtown New Haven, (30) minutes to Hartford, only (90) minutes to Providence, Rhode Island and approximately (2) hours to Boston/Harvard and New York City. This new construction, stunning gem offers a city-style upscale loft coupled with gracious country living on a pre-revolutionary farm (formerly a working apple cider farm) surrounded by nearly 20 acres of lush fields essentially resembling a manicured golf course. Another 10 acres of manicured grass trails through high vegetation for amazing nature walks, hiking and running. More than 20 acres of pristine woodlands, also with trails and paths throughout. It is effectively a nature preserve. The craftsmanship is masterful, with features almost too long to list. The pictures will certainly assist in understanding the nature and scope of the improvements. Starting with the highlights: Stunning granite kitchen island; all high-end appliances including propane stove; On demand gas hot water; Gorgeous variegated pecan hardwood floors throughout; Central air; Propane heat; Accents throughout main living area; Dual black industrial ceiling fans. (1) large turbofan for main living area and a smaller black industrial fan in bedroom. The dramatic kitchen is the centerpiece with massive counter space plus free-standing island, all with stunning granite surfaces. Under-mount 18 gauge stainless steel farm sink with chef's faucet. In addition to incredible natural light, the island has cluster of (6) industrial lighting fixtures suspended from 1700's wood beam with Edison LED bulbs. Bosch ultra-quiet dishwasher that you simply do not hear running. Microwave, refrigerator and stove all mint and high-end. Tiered walls allow for plants/objects d'art. Stools (included) allow for casual in-kitchen dining. Adjacent custom entry hallway has nook for coats and shoes. Lower level walkout, carpeted living space with extensive recessed lighting and adjacent courtyard, guest bath with quiet-close barn door, custom tile, carpeting and windows. Propane fired, brushed stainless steel fireplace with black granite top and (2) large storage closets. Lower level either accessed by custom-built black spiral staircase from above or separate entry exterior door on the same level. Utility closet with gas on-demand hot water heater. Upper level master bedroom and master bath. New high-end front-load washer/ dryer in master bathroom. Large and sunny master bedroom with custom wardrobe closet/tv stand and original wood beam. Looks into main living area through original (but now restored) black industrial window discovered in wall during demolition. Also, a round half-wall leads to the custom spiral staircase leading to the lower level. All doors are solid (6) panel colonials excepting pocket doors. All Schlage satin nickel hardware. Gorgeous new garden and stone entry to front door with accent lighting. All upper floors are pecan hardwood, granite or porcelain tile. Blown foam insulation in ceiling and walls throughout for the quietest, most energy-efficient ambient noise reduction, along with added structural strength in wind/ hurricanes. The Exterior: Custom black metal and stainless wire deck railing, custom wood composite decking and stairs overlooking gardens and fields; Schlage digital designer lock on front door and Schlage digital standard locks elsewhere. Attached oversized (1) car garage with work area, keypad and remote included. Priced at $2,995.00/month (plus electric and propane). Owner does all interior and exterior maintenance and repairs. (2) year Lease minimum, preferably (3-5) year (discounts possible to first responders, medical and veterans), $35.00/background check fee, excellent credit, (2) month security deposit. Available September 1-4, 2025 (possibly sooner if current resident agrees). TRULY A MUST SEE PROPERTY. Minimum (24) hour notice required to schedule showing as unit is currently occupied. No showings without a call first as we do not wish to disturb the current occupants.
1054 Clintonville Rd is an apartment community located in New Haven County and the 06492 ZIP Code. This area is served by the Wallingford attendance zone.
Apartment Features
Washer/Dryer
Air Conditioning
Dishwasher
Hardwood Floors
- Washer/Dryer
- Air Conditioning
- Ceiling Fans
- Smoke Free
- Fireplace
- Dishwasher
- Island Kitchen
- Kitchen
- Microwave
- Refrigerator
- Instant Hot Water
- Hardwood Floors
- Walking/Biking Trails
- Courtyard
- Pond
- Deck
Fees and Policies
The fees below are based on community-supplied data and may exclude additional fees and utilities.
- Cats Allowed
-
Fees not specified
-
Weight limit--
-
Pet Limit--
- Parking
-
Garage--
Details
Property Information
-
3 units
Contact
- Phone Number
- Contact
Located in central Connecticut, this neighborhood of homes and rentals sits midway between Hartford to the north and New Haven to the south, a 30-minute commute in both directions via highway or the Amtrak rail system. History buffs love the number of National Register of Historical Places in this town, including the former Meriden Curtain Fixture Company factory, a sprawling red brick building converted into the Charles Street Place Apartments.
Outdoor spaces also hold historical landmark status, such as the world-renowned 1,800-acre Hubbard Park from the designers of New York's Central Park. Meriden provides 24 municipal parks, one of the top 10 public golf courses in Connecticut, and three dedicated trails for hiking, biking, and running.
Residents gather at the award-winning Ted's Restaurant, an area staple for over 50 years and home to the first steamed cheeseburger.
Learn more about living in Meriden/Wallingford| Colleges & Universities | Distance | ||
|---|---|---|---|
| Colleges & Universities | Distance | ||
| Drive: | 12 min | 5.3 mi | |
| Drive: | 17 min | 9.8 mi | |
| Drive: | 19 min | 9.8 mi | |
| Drive: | 18 min | 11.2 mi |
 The GreatSchools Rating helps parents compare schools within a state based on a variety of school quality indicators and provides a helpful picture of how effectively each school serves all of its students. Ratings are on a scale of 1 (below average) to 10 (above average) and can include test scores, college readiness, academic progress, advanced courses, equity, discipline and attendance data. We also advise parents to visit schools, consider other information on school performance and programs, and consider family needs as part of the school selection process.
The GreatSchools Rating helps parents compare schools within a state based on a variety of school quality indicators and provides a helpful picture of how effectively each school serves all of its students. Ratings are on a scale of 1 (below average) to 10 (above average) and can include test scores, college readiness, academic progress, advanced courses, equity, discipline and attendance data. We also advise parents to visit schools, consider other information on school performance and programs, and consider family needs as part of the school selection process.
View GreatSchools Rating Methodology
- Washer/Dryer
- Air Conditioning
- Ceiling Fans
- Smoke Free
- Fireplace
- Dishwasher
- Island Kitchen
- Kitchen
- Microwave
- Refrigerator
- Instant Hot Water
- Hardwood Floors
- Courtyard
- Pond
- Deck
- Walking/Biking Trails
1054 Clintonville Rd Unit 1054 Clintonville Photos
What Are Walk Score®, Transit Score®, and Bike Score® Ratings?
Walk Score® measures the walkability of any address. Transit Score® measures access to public transit. Bike Score® measures the bikeability of any address.
What is a Sound Score Rating?
A Sound Score Rating aggregates noise caused by vehicle traffic, airplane traffic and local sources








