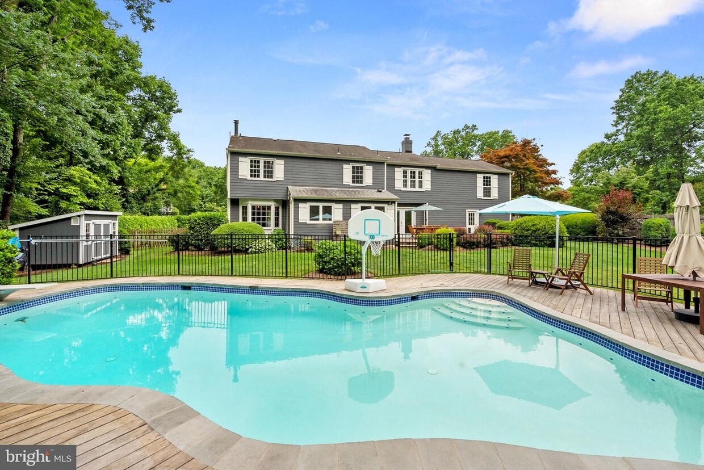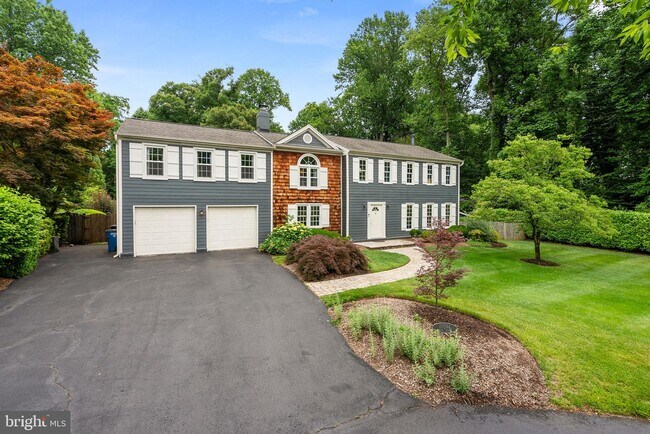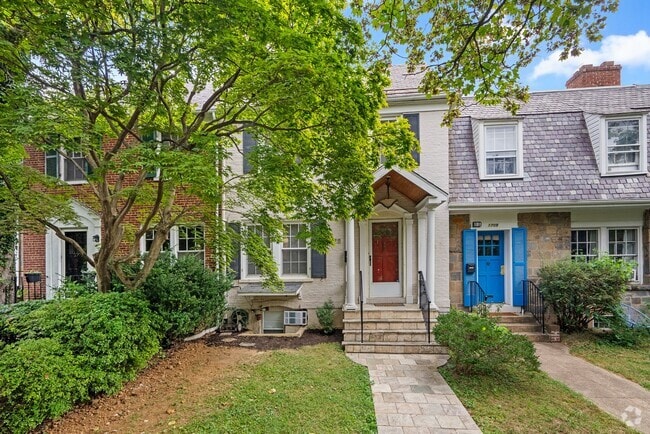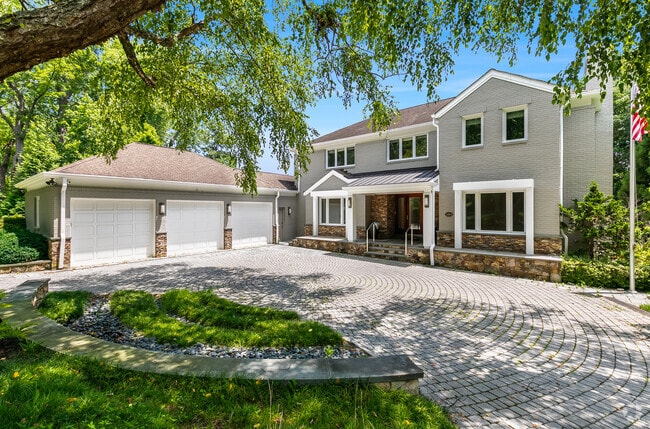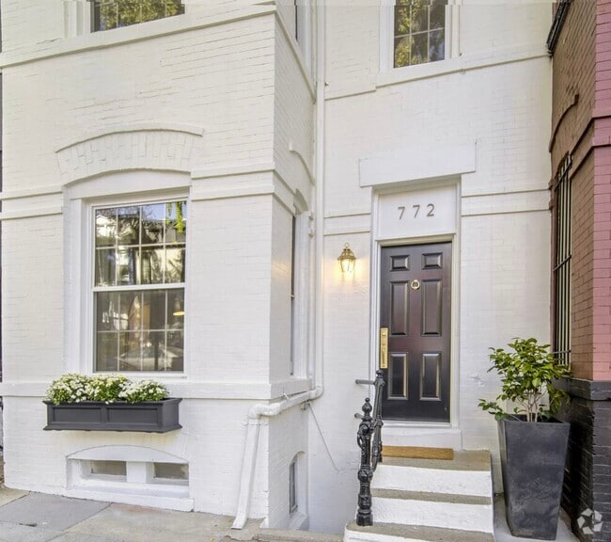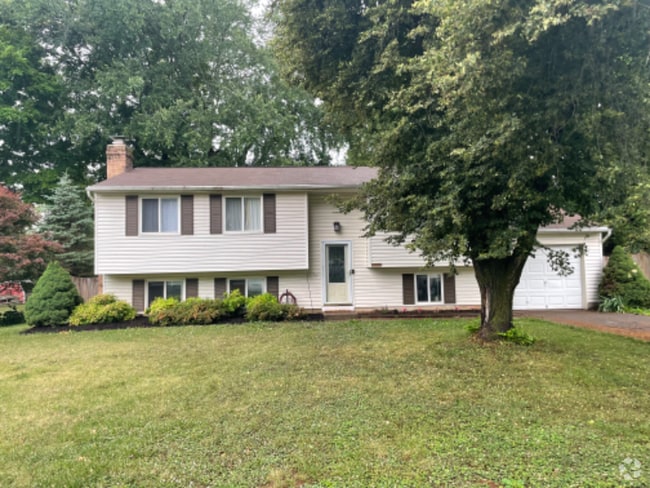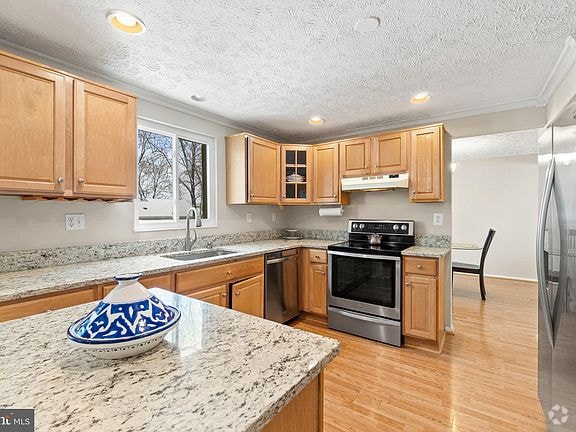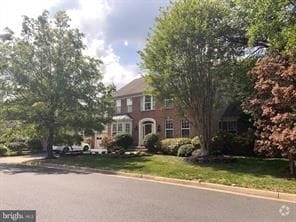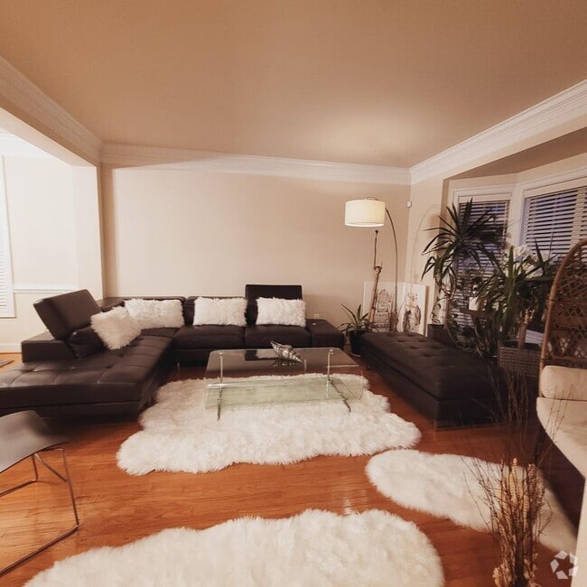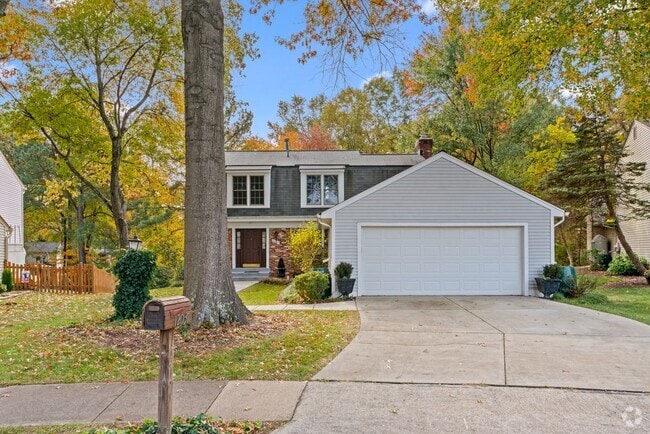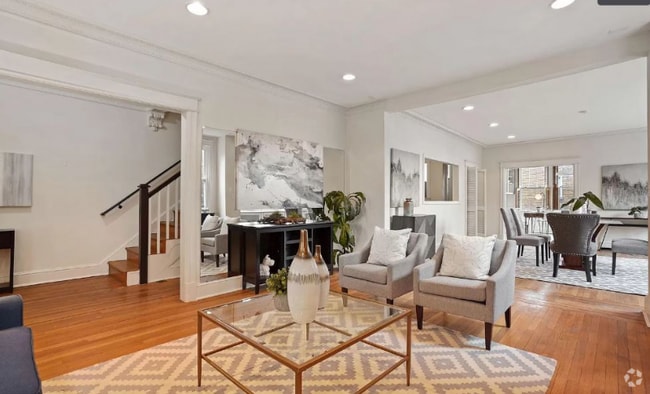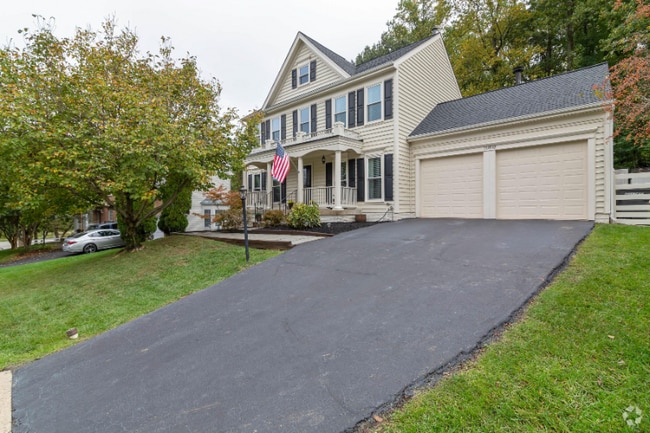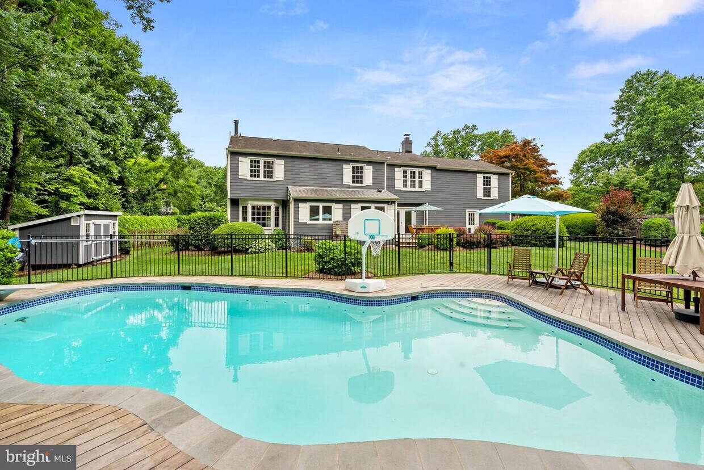10394 Adel Rd
Oakton, VA 22124

Check Back Soon for Upcoming Availability
| Beds | Baths | Average SF |
|---|---|---|
| 4 Bedrooms 4 Bedrooms 4 Br | 5 Baths 5 Baths 5 Ba | 2,997 SF |
About This Property
Showings Available on Saturday & Sundays, 2-5pm with scheduled appointment through Showingtime ** First Offering For Rent, 2-3 Year Lease Term Available ** Welcome to 10394 Adel Road, Oakton, VA and feel like you are on vacation every day! This exquisite colonial home is nestled on a tranquil half-acre lot, offering the perfect blend of elegance, comfort, and modern amenities. ** Monthly rent includes all landscaping and lawn maintenance, as well as pool opening/closing and cleaning in the summer ** Exceptional features and updates include: Serene Cul-de-Sac Location: Situated off a quiet cul-de-sac and then off a private pipe-stem, this property offers a peaceful retreat away from the hustle, yet close to town. Enjoy the tranquility, privacy, and luxurious space this elevated location provides, with unobstructed views, mature landscaping, and peaceful surroundings. Stunning Inground, Heated, Saltwater Pool: Summer days will be a delight with your very own inground saltwater pool and newly-constructed pool cabana (2022). Fully-fenced, the pool features a Brazilian epay hardwood deck, diving board, and pool cabana with double patio doors and fold-down bar opening toward the pool deck. Take a refreshing dip, entertain poolside, or simply relax and unwind in this luxurious oasis - you have to experience it to believe it! Newly Renovated Kitchen: The heart of this home has been transformed with a complete kitchen renovation in 2022. Complete with modern stainless steel appliances, induction cooktop, extraordinary storage, and a substantial center island with seating for four - embrace the joys of cooking entertaining in this stylish, bright, and open space with full views of the gorgeous backyard and pool. Main Level Open Layout: Beyond the kitchen, the main level flow opens to the dining room with fireplace, foyer and powder room, spacious living room, and family room/den with bump-out bay window - all in a circular open-concept layout with windows and natural light from all sides. Two double-sets of patio doors open from both the kitchen and dining room onto the back patio, allowing for a seamless flow from indoors to outdoors and an unbelievable entertaining experience for all. Spacious Bedrooms: With four bedrooms on the upper level, this home provides comfortable accommodations for family members and guests alike. Each bedroom is situated to offer privacy and relaxation, with two of the three upper-level bathrooms as private en-suites to the adjoining bedrooms. Primary Bedroom Suite: The Luxurious Primary Suite is a sanctuary unto itself, situated on its own wing of the upper level. The suite includes a large and vaulted-ceiling bedroom, sitting area, connected office, and dual walk-in closets with built-in storage. The fully-renovated ensuite bathroom completes the primary suite and includes a soaking tub, double sinks, radiant floor heat, and dual-head glass-enclosed shower. Surrounded in newly-upgraded (2021) windows throughout, this primary bedroom suite offers it all! Finished Lower-Level: The finished lower level of the home offers a generously-sized open space, full-bath, and storage - flexible as an ensuite guest suite, recreation room, or office for play, work, and relaxation. Oversized 2-Car Garage: The expansive two-car garage provides ample space for parking and storage, with finished epoxy floors and built-in storage cabinets. Store your vehicles, sports equipment, or utilize the additional room for a workshop or hobbies. Half-Acre Lot: The expansive half-acre lot offers a fully fenced backyard and plenty of space for outdoor activities, gardening, and recreation. Rent Includes: Complete lawn and landscaping services (including spring and fall clean-ups, shrub trimming, weekly lawn mowing April-Oct, and leaf clean-up), pool opening and closing, and pool maintenance/cleaning during summer swim season. Pets: Dogs accepted on a case
10394 Adel Rd is a house located in Fairfax County and the 22124 ZIP Code. This area is served by the Fairfax County Public Schools attendance zone.
House Features
- Fireplace
- Dishwasher
- Basement
Almost directly west of Washington DC is the vibrant city of Oakton. This suburban city is a part of the much larger Fairfax County and is served by the Fairfax County Public Schools. Oakton is perfect for all ages and lifestyles. Commuting out of the city is made easy thanks to Interstate 66. For those who prefer public transportation, this area also has access to a nearby metro station via a Fairfax Connector bus.
The many parks and trails like the Nottoway Park and the Difficult Run Stream Valley Park make it easy for residents to get outside and enjoy the beauty of northern Virginia. If you’re more of a foodie, take a look along Chain Bridge Road because many of the city’s best restaurants and stores are located along this main road.
Learn more about living in Oakton- Fireplace
- Dishwasher
- Basement
| Colleges & Universities | Distance | ||
|---|---|---|---|
| Colleges & Universities | Distance | ||
| Drive: | 13 min | 5.2 mi | |
| Drive: | 16 min | 7.6 mi | |
| Drive: | 25 min | 12.3 mi | |
| Drive: | 23 min | 13.6 mi |
 The GreatSchools Rating helps parents compare schools within a state based on a variety of school quality indicators and provides a helpful picture of how effectively each school serves all of its students. Ratings are on a scale of 1 (below average) to 10 (above average) and can include test scores, college readiness, academic progress, advanced courses, equity, discipline and attendance data. We also advise parents to visit schools, consider other information on school performance and programs, and consider family needs as part of the school selection process.
The GreatSchools Rating helps parents compare schools within a state based on a variety of school quality indicators and provides a helpful picture of how effectively each school serves all of its students. Ratings are on a scale of 1 (below average) to 10 (above average) and can include test scores, college readiness, academic progress, advanced courses, equity, discipline and attendance data. We also advise parents to visit schools, consider other information on school performance and programs, and consider family needs as part of the school selection process.
View GreatSchools Rating Methodology
Data provided by GreatSchools.org © 2025. All rights reserved.
Transportation options available in Oakton include Vienna/Fairfax-Gmu, located 4.3 miles from 10394 Adel Rd. 10394 Adel Rd is near Washington Dulles International, located 13.5 miles or 28 minutes away, and Ronald Reagan Washington Ntl, located 21.2 miles or 33 minutes away.
| Transit / Subway | Distance | ||
|---|---|---|---|
| Transit / Subway | Distance | ||
|
|
Drive: | 8 min | 4.3 mi |
|
|
Drive: | 14 min | 6.3 mi |
|
|
Drive: | 10 min | 6.8 mi |
|
|
Drive: | 15 min | 6.8 mi |
|
|
Drive: | 24 min | 12.8 mi |
| Commuter Rail | Distance | ||
|---|---|---|---|
| Commuter Rail | Distance | ||
|
|
Drive: | 19 min | 8.1 mi |
|
|
Drive: | 21 min | 10.1 mi |
|
|
Drive: | 26 min | 12.3 mi |
|
|
Drive: | 29 min | 16.2 mi |
|
|
Drive: | 32 min | 16.8 mi |
| Airports | Distance | ||
|---|---|---|---|
| Airports | Distance | ||
|
Washington Dulles International
|
Drive: | 28 min | 13.5 mi |
|
Ronald Reagan Washington Ntl
|
Drive: | 33 min | 21.2 mi |
Time and distance from 10394 Adel Rd.
| Shopping Centers | Distance | ||
|---|---|---|---|
| Shopping Centers | Distance | ||
| Walk: | 20 min | 1.1 mi | |
| Drive: | 4 min | 1.4 mi | |
| Drive: | 7 min | 3.1 mi |
| Parks and Recreation | Distance | ||
|---|---|---|---|
| Parks and Recreation | Distance | ||
|
Gateway Regional Park
|
Drive: | 9 min | 3.9 mi |
|
Nottoway Park
|
Drive: | 9 min | 3.9 mi |
|
Walker Nature Center
|
Drive: | 12 min | 5.0 mi |
|
Lake Thoreau
|
Drive: | 12 min | 5.1 mi |
|
Meadowlark Botanical Gardens
|
Drive: | 16 min | 7.0 mi |
| Hospitals | Distance | ||
|---|---|---|---|
| Hospitals | Distance | ||
| Drive: | 14 min | 6.5 mi | |
| Drive: | 14 min | 6.5 mi | |
| Drive: | 13 min | 6.9 mi |
| Military Bases | Distance | ||
|---|---|---|---|
| Military Bases | Distance | ||
| Drive: | 28 min | 16.7 mi |
You May Also Like
Similar Rentals Nearby
What Are Walk Score®, Transit Score®, and Bike Score® Ratings?
Walk Score® measures the walkability of any address. Transit Score® measures access to public transit. Bike Score® measures the bikeability of any address.
What is a Sound Score Rating?
A Sound Score Rating aggregates noise caused by vehicle traffic, airplane traffic and local sources
