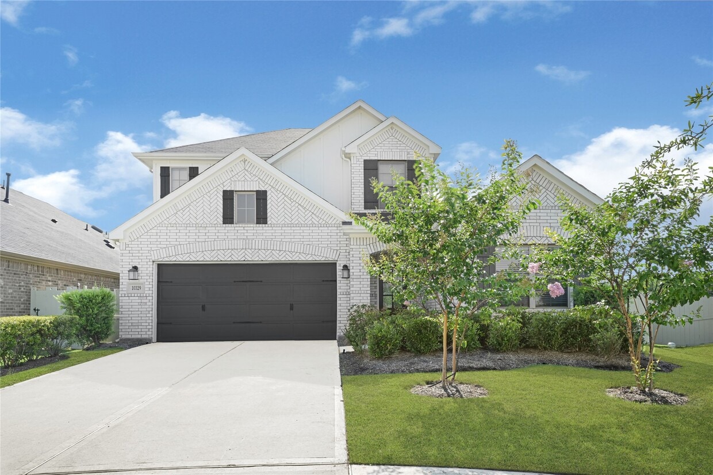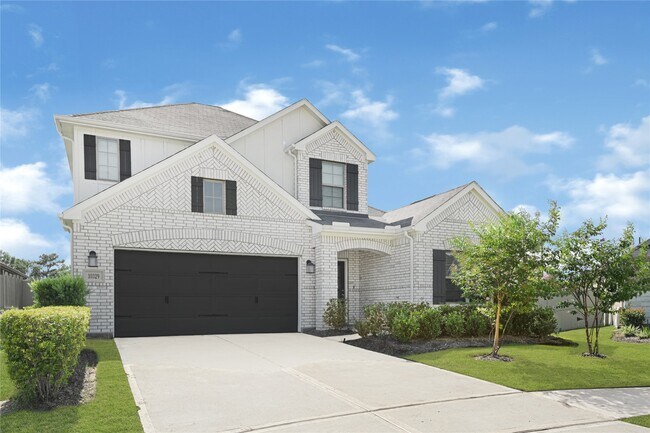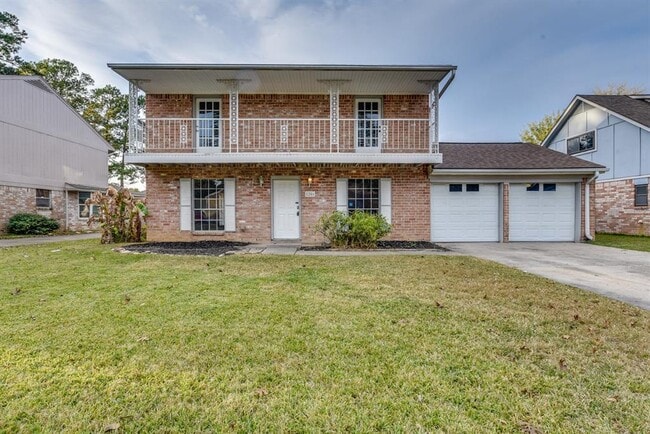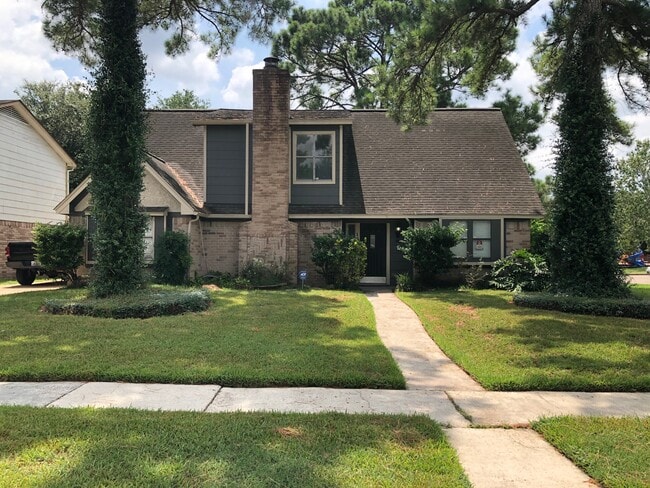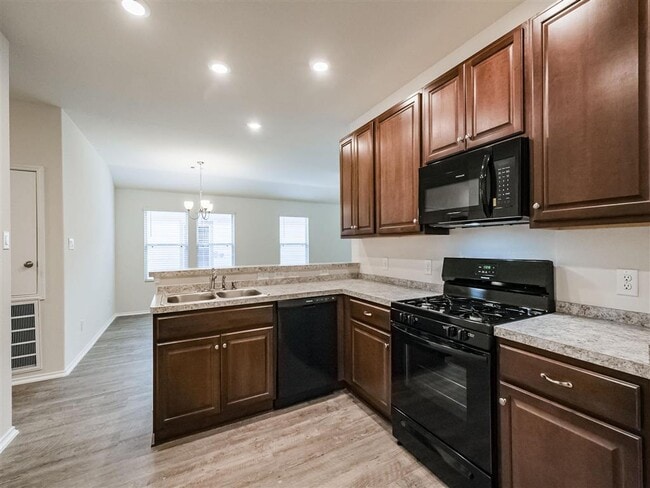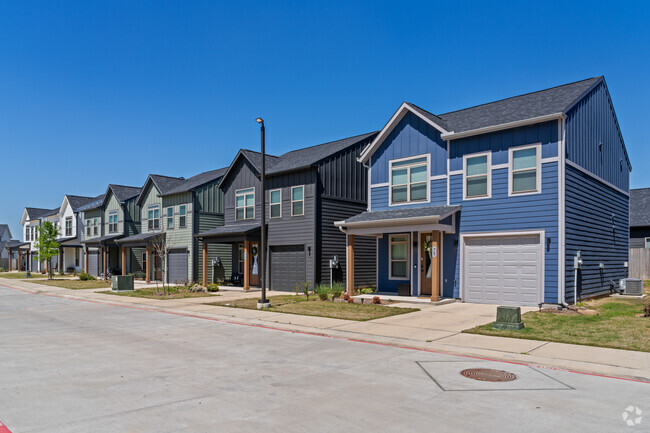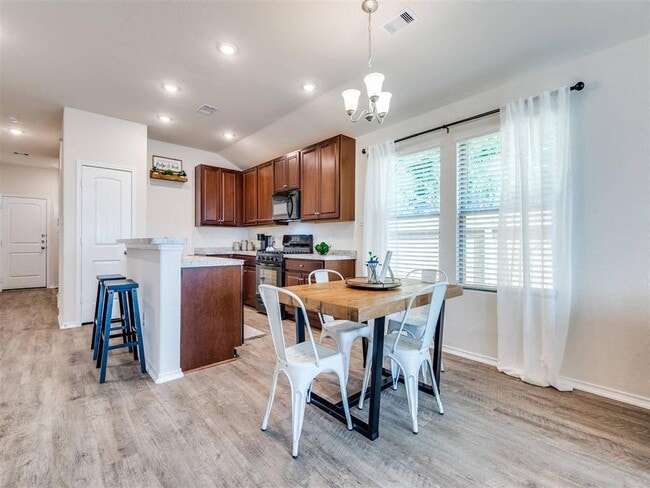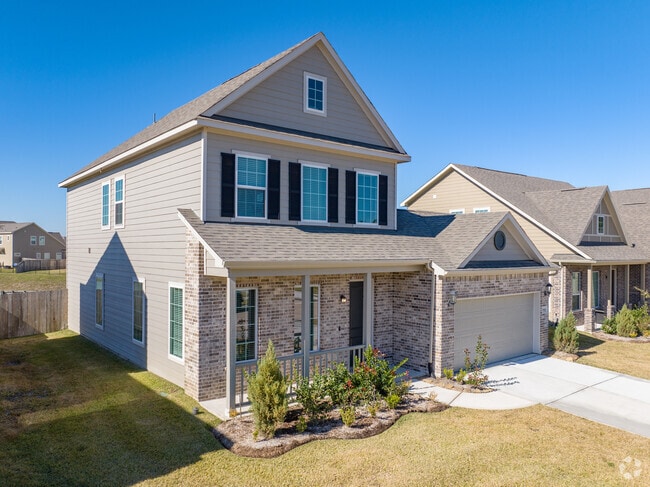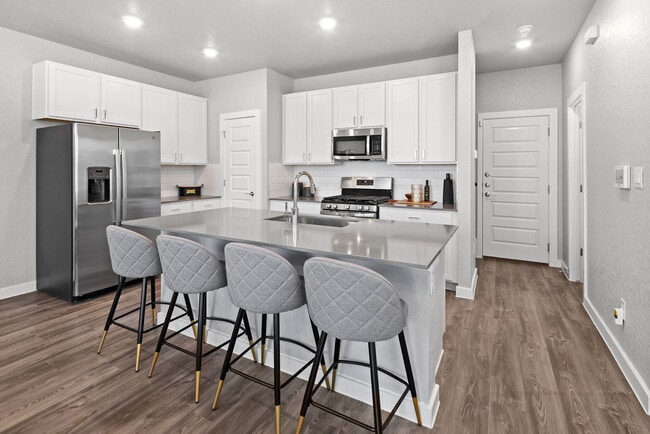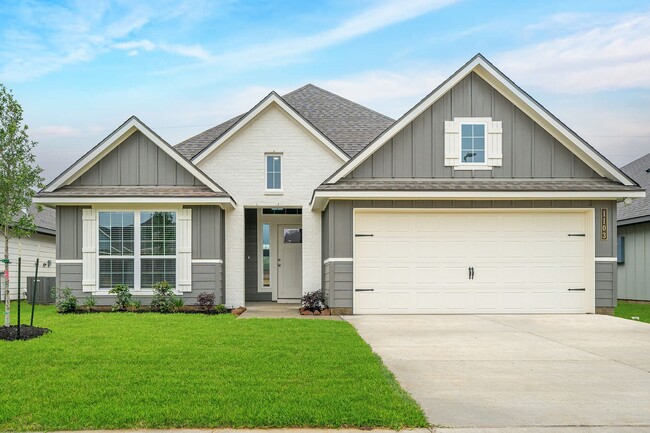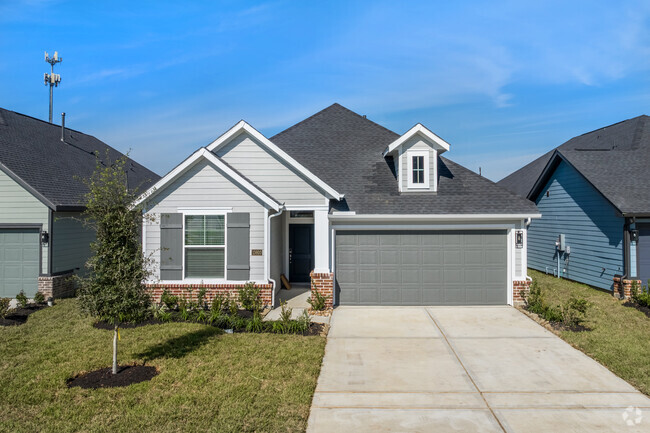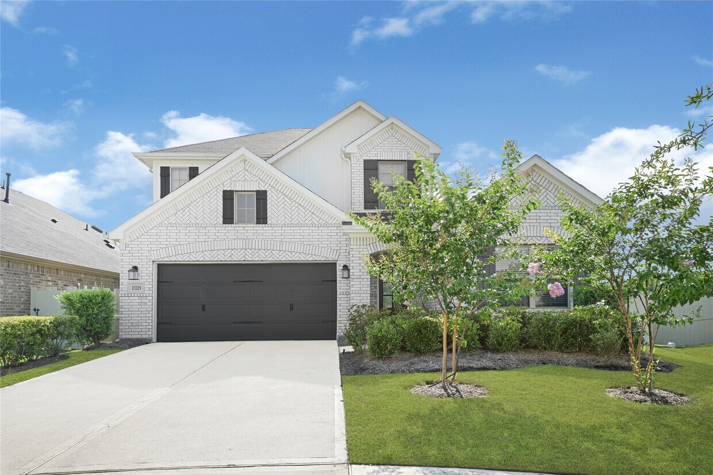10329 S Goshawk Trl
Conroe, TX 77385
-
Bedrooms
4
-
Bathrooms
3
-
Square Feet
2,622 sq ft
-
Available
Available Now
Highlights
- Fitness Center
- Tennis Courts
- Clubhouse
- Maid or Guest Quarters
- Deck
- Pond

About This Home
Welcome home to 10329 S Goshawk Trail,an M/I Home in the master planned community of Harper’s Preserve! This spacious 2-story home offers 2 bedrooms & 2 full bathrooms,a private home office & in-home utility room on the first floor! Features include luxury vinyl plank flooring in the living areas,tall ceilings,and an open layout. The kitchen showcases a white quartz island,coordinating herringbone backsplash,stainless steel appliances,and opens to the living room; perfect for entertaining! The first-floor primary suite boasts a bay window,dual sinks,soaking tub & separate shower. Upstairs you’ll find a large game room,2 bedrooms,& a full bath. Enjoy outdoor living under the covered patio with gas connection. Harper’s Preserve offers gated access,lakes,trails & resort-style amenities. Zoned to Conroe ISD with easy access to I-45,The Woodlands,medical facilities,dining & shopping. Refrigerator,washer,dryer,& front yard maintenance included in the monthly rental rate. MLS# 9603962
10329 S Goshawk Trl is a house located in Montgomery County and the 77385 ZIP Code. This area is served by the Conroe Independent attendance zone.
Home Details
Home Type
Year Built
Bedrooms and Bathrooms
Eco-Friendly Details
Flooring
Home Design
Home Security
Interior Spaces
Kitchen
Laundry
Listing and Financial Details
Lot Details
Outdoor Features
Parking
Schools
Utilities
Community Details
Amenities
Overview
Pet Policy
Recreation
Security
Contact
- Listed by David Thelen | Keller Williams Premier Realty
- Phone Number
- Contact
-
Source
 Houston Association of REALTORS®
Houston Association of REALTORS®
Called the “livable forest” for its abundant woods, Spring's Porter Heights/Woodbranch neighborhood sits midway between Houston and the expansive Sam Houston National Forest. The area features over 500 acres of parks and nature preserves, such as Peckinpaugh Preserve and Spring Creek Greenway Nature Center. Residents enjoy easy access to shopping centers like Valley Ranch Marketplace and a variety of dining options. The area is car-dependent, making major roadways like US-59 essential for commuting, with Downtown Houston just a 40-minute drive away. Lone Star College serves as a significant educational hub, contributing to the community's vibrant learning environment.
Many residents commute to nearby cities for work, taking advantage of the Houston Metro Park and Ride service to avoid rush-hour traffic. The neighborhood's history is rooted in its development as a master-planned community, maintaining its identity with annual events like the Mardi Gras Parade.
Learn more about living in Porter Heights/Woodbranch| Colleges & Universities | Distance | ||
|---|---|---|---|
| Colleges & Universities | Distance | ||
| Drive: | 7 min | 2.8 mi | |
| Drive: | 45 min | 33.3 mi | |
| Drive: | 49 min | 36.3 mi | |
| Drive: | 56 min | 41.8 mi |
 The GreatSchools Rating helps parents compare schools within a state based on a variety of school quality indicators and provides a helpful picture of how effectively each school serves all of its students. Ratings are on a scale of 1 (below average) to 10 (above average) and can include test scores, college readiness, academic progress, advanced courses, equity, discipline and attendance data. We also advise parents to visit schools, consider other information on school performance and programs, and consider family needs as part of the school selection process.
The GreatSchools Rating helps parents compare schools within a state based on a variety of school quality indicators and provides a helpful picture of how effectively each school serves all of its students. Ratings are on a scale of 1 (below average) to 10 (above average) and can include test scores, college readiness, academic progress, advanced courses, equity, discipline and attendance data. We also advise parents to visit schools, consider other information on school performance and programs, and consider family needs as part of the school selection process.
View GreatSchools Rating Methodology
Data provided by GreatSchools.org © 2025. All rights reserved.
You May Also Like
Similar Rentals Nearby
What Are Walk Score®, Transit Score®, and Bike Score® Ratings?
Walk Score® measures the walkability of any address. Transit Score® measures access to public transit. Bike Score® measures the bikeability of any address.
What is a Sound Score Rating?
A Sound Score Rating aggregates noise caused by vehicle traffic, airplane traffic and local sources
