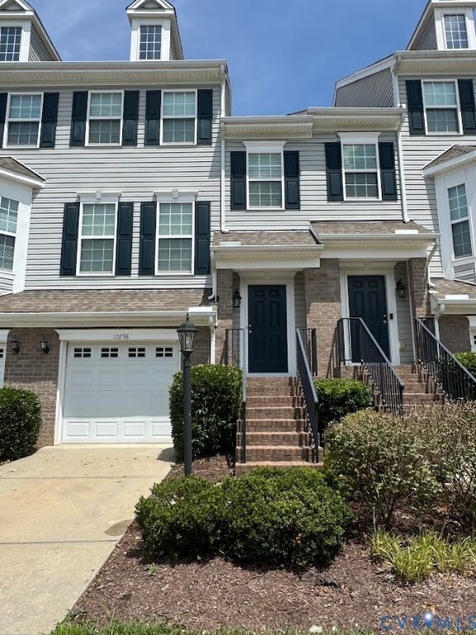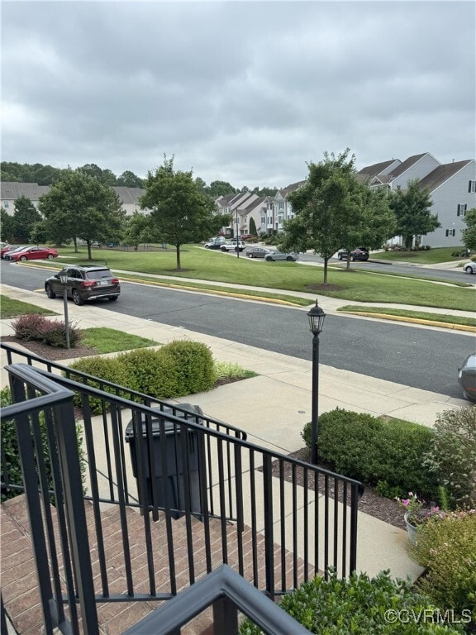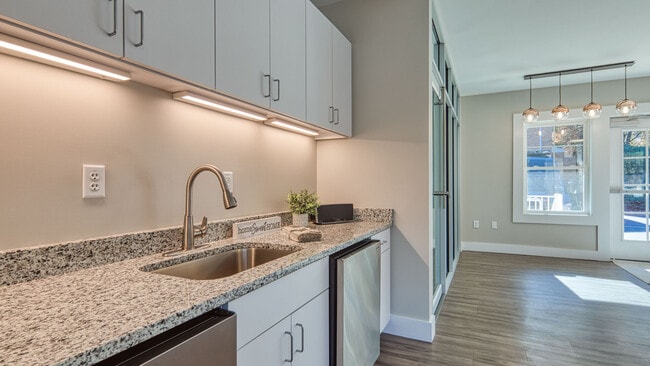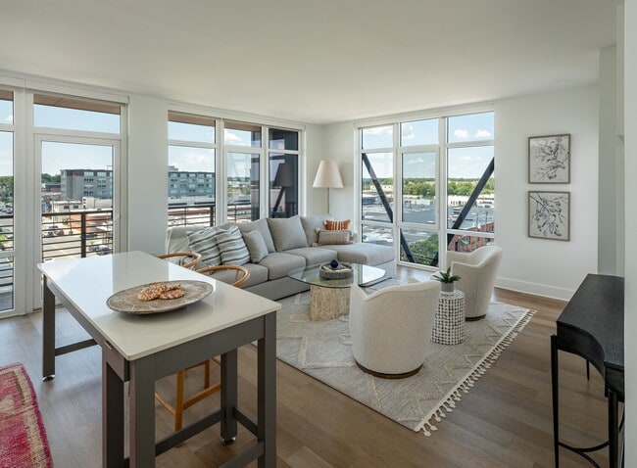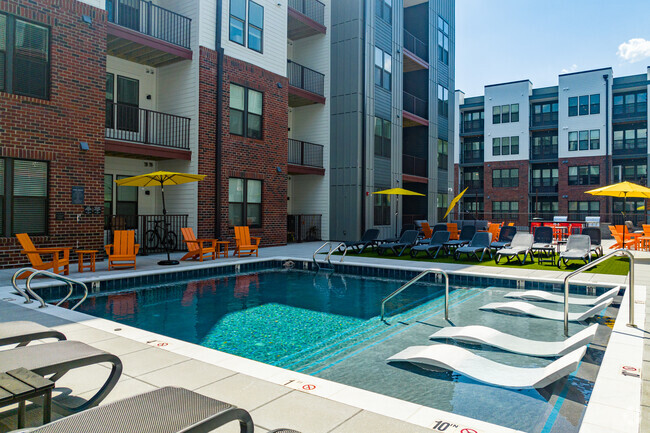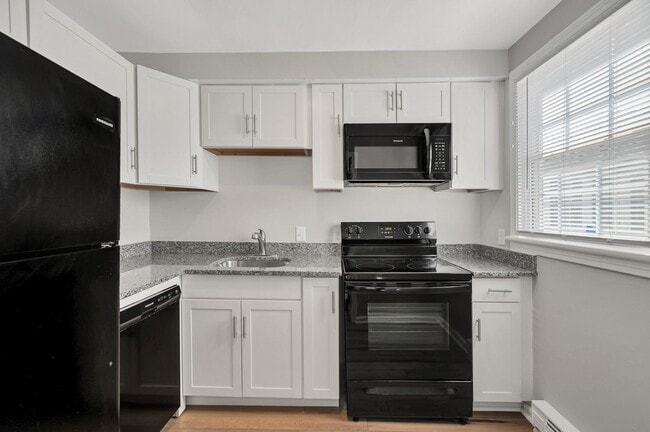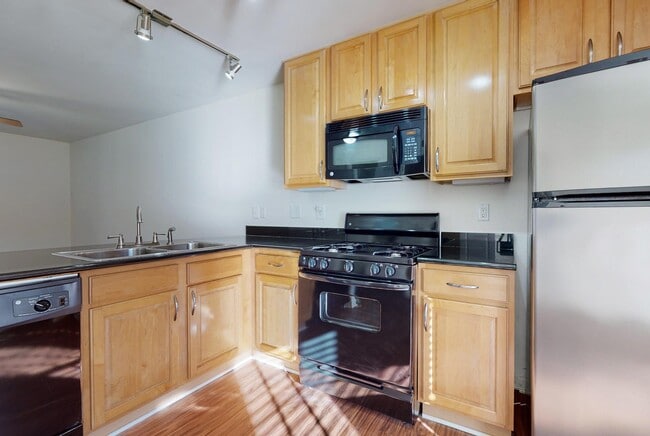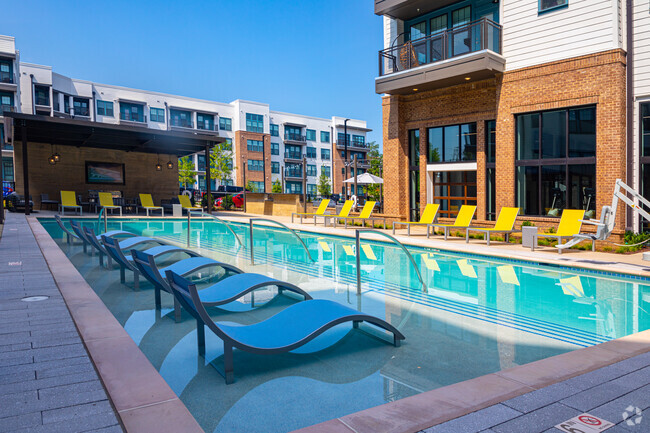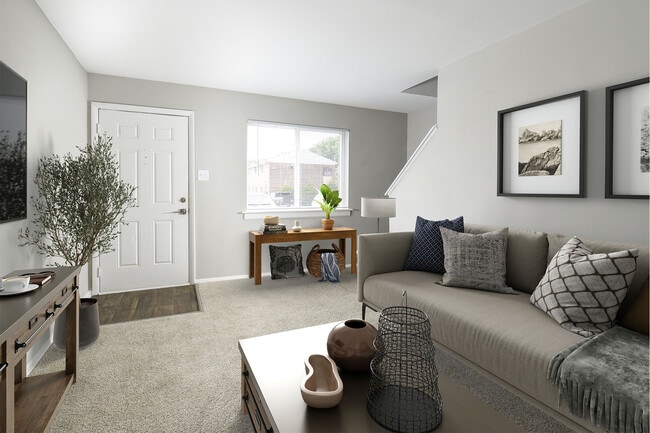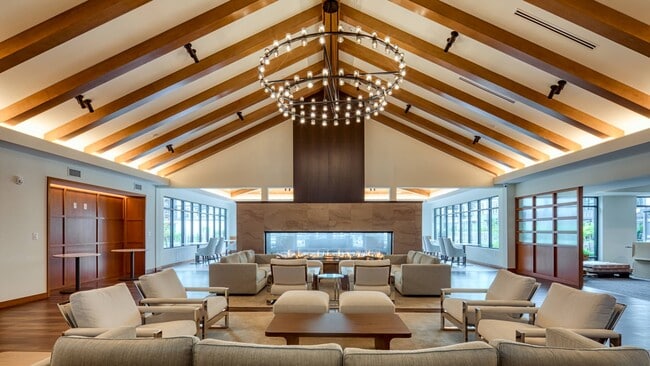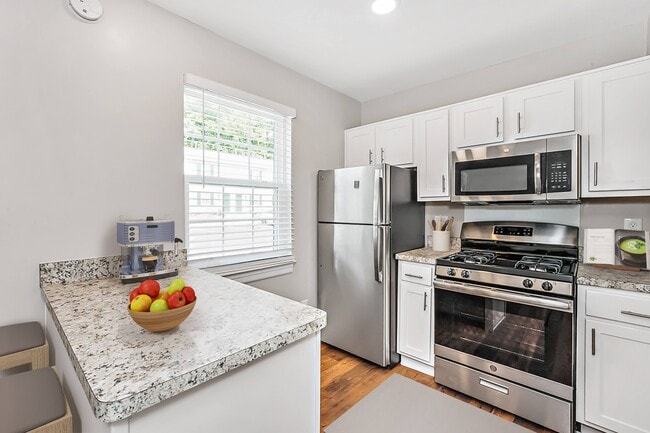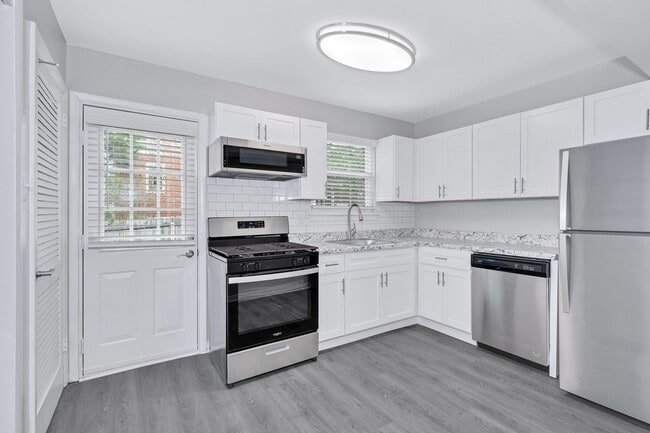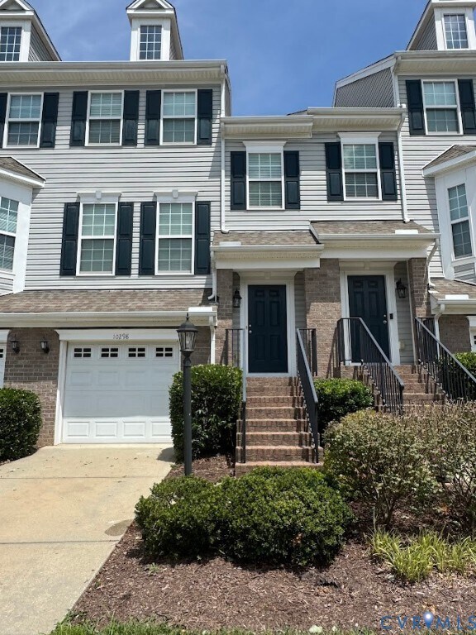10298 Ibis Dr
Ashland, VA 23005
-
Bedrooms
3
-
Bathrooms
3
-
Square Feet
1,908 sq ft
-
Available
Available Oct 25
Highlights
- Main Floor Primary Bedroom
- Separate Formal Living Room
- Granite Countertops
- Eat-In Kitchen
- Walk-In Closet
- Ceramic Tile Flooring

About This Home
Welcome to this beautifully updated townhome in Hanover County,just 15 minutes north of downtown Richmond,where convenience meets contemporary charm. Step inside and discover this home adorned with soft neutral hues,creating a cohesive and inviting ambiance throughout. The sunlit middle level offers a seamless open-concept layout,ideal for both casual living and formal entertaining. The chef???s kitchen is a showpiece,featuring polished granite countertops,sleek stainless steel appliances,abundant cabinetry,and modern recessed lighting. Just off the dining area,a spacious rear deck invites al fresco gatherings or tranquil evenings beneath the stars. Upstairs,the serene primary suite is a true retreat,complete with a large walk-in closet and a private ensuite bath enhanced by contemporary finishes. The second bedroom provides access to a full hall bath,and a thoughtfully placed laundry area adds day-to-day practicality. Downstairs,a versatile flex space awaits??perfect as a guest suite,media room,or home office??boasting its own full bath,oversized walk-in closet,and a private patio that opens to a fully enclosed rear yard. The attached one-car garage on the entry level adds security and convenience,while the prime location places you within moments of major interstates,top-rated schools,vibrant shopping centers,and an array of dining options.
10298 Ibis Dr is a townhome located in Hanover County and the 23005 ZIP Code. This area is served by the Hanover County Public Schools attendance zone.
Home Details
Home Type
Bedrooms and Bathrooms
Flooring
Home Security
Interior Spaces
Kitchen
Laundry
Listing and Financial Details
Lot Details
Parking
Schools
Utilities
Community Details
Amenities
Overview
Pet Policy
Fees and Policies
The fees below are based on community-supplied data and may exclude additional fees and utilities.
- Parking
-
Garage--
Contact
- Listed by Nicole Diamond | NextHome Signature Properties
- Phone Number
- Contact
-
Source
 Central Virginia Regional Multiple Listing Service (CVR MLS) – Richmond Association of REALTORS®
Central Virginia Regional Multiple Listing Service (CVR MLS) – Richmond Association of REALTORS®
- Washer/Dryer
- Air Conditioning
- Heating
- Dishwasher
- Ice Maker
- Granite Countertops
- Pantry
- Microwave
- Oven
- Range
- Refrigerator
- Tile Floors
- Vinyl Flooring
- Dining Room
Affectionately referred to as “the Center of the Universe” by locals, Ashland is notable for its central location in Virginia and along the Atlantic Coast. Ashland is a Virginia Main Street Community, offering residents a heaping dose of small-town charm on the cusp of vibrant city life in nearby Richmond and Washington, DC.
Also known as “Train Town,” Ashland is home to a historic, fully operating train station that doubles as the town’s visitor center. Ashland’s rich past is on display at the Ashland Museum, where guests can explore exhibits, attend events, and take walking tours.
Local art galleries, coffeehouses, restaurants, shops, and entertainment venues balance a range of popular national chains in Ashland, mixing modern convenience with small-town distinction. Destinations like Virginia Beach, Jamestown, Kings Dominion, the Outer Banks of North Carolina, and New York City are also just a day trip away from Ashland.
Learn more about living in Ashland| Colleges & Universities | Distance | ||
|---|---|---|---|
| Colleges & Universities | Distance | ||
| Drive: | 9 min | 5.8 mi | |
| Drive: | 17 min | 10.2 mi | |
| Drive: | 17 min | 11.9 mi | |
| Drive: | 24 min | 14.3 mi |
 The GreatSchools Rating helps parents compare schools within a state based on a variety of school quality indicators and provides a helpful picture of how effectively each school serves all of its students. Ratings are on a scale of 1 (below average) to 10 (above average) and can include test scores, college readiness, academic progress, advanced courses, equity, discipline and attendance data. We also advise parents to visit schools, consider other information on school performance and programs, and consider family needs as part of the school selection process.
The GreatSchools Rating helps parents compare schools within a state based on a variety of school quality indicators and provides a helpful picture of how effectively each school serves all of its students. Ratings are on a scale of 1 (below average) to 10 (above average) and can include test scores, college readiness, academic progress, advanced courses, equity, discipline and attendance data. We also advise parents to visit schools, consider other information on school performance and programs, and consider family needs as part of the school selection process.
View GreatSchools Rating Methodology
Data provided by GreatSchools.org © 2025. All rights reserved.
You May Also Like
Similar Rentals Nearby
-
-
-
-
-
-
-
-
1 / 29
-
-
What Are Walk Score®, Transit Score®, and Bike Score® Ratings?
Walk Score® measures the walkability of any address. Transit Score® measures access to public transit. Bike Score® measures the bikeability of any address.
What is a Sound Score Rating?
A Sound Score Rating aggregates noise caused by vehicle traffic, airplane traffic and local sources
