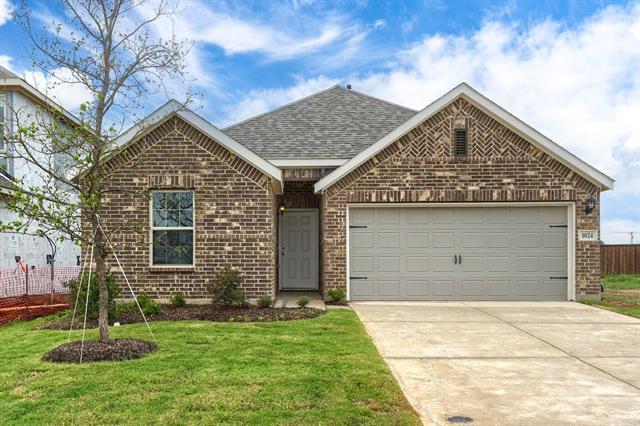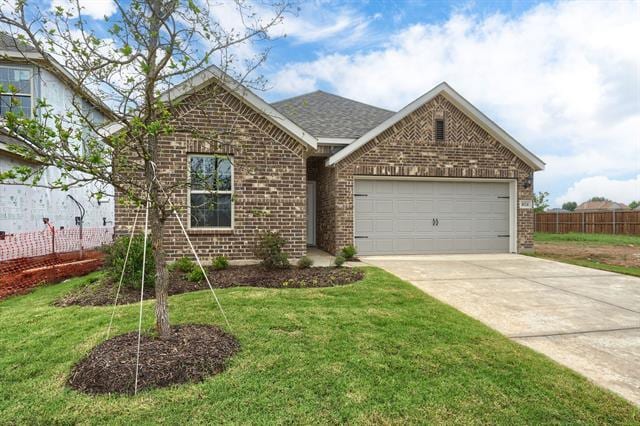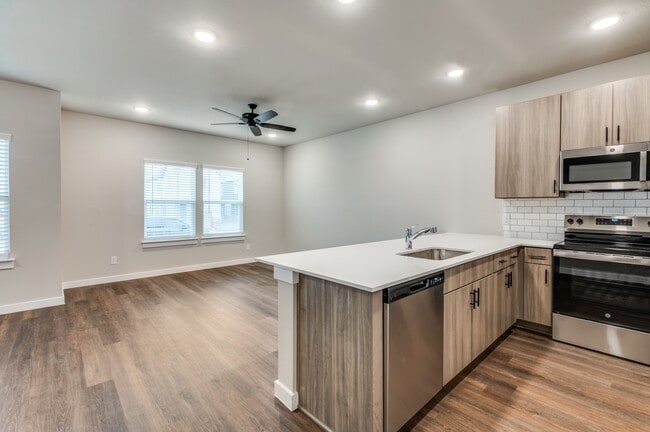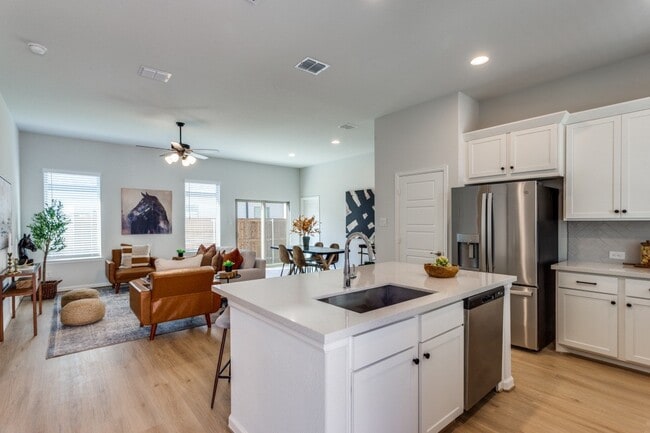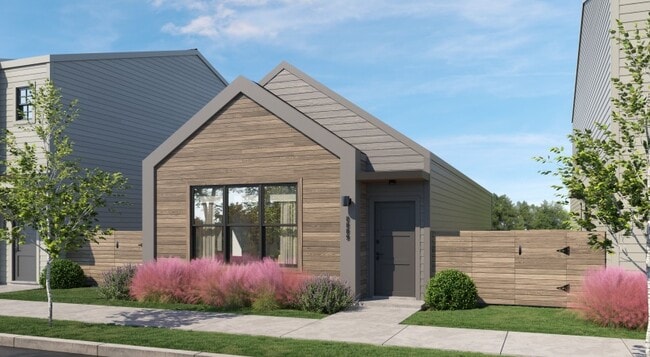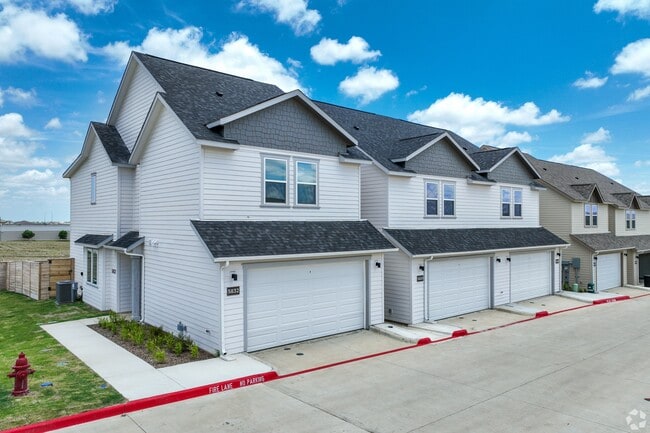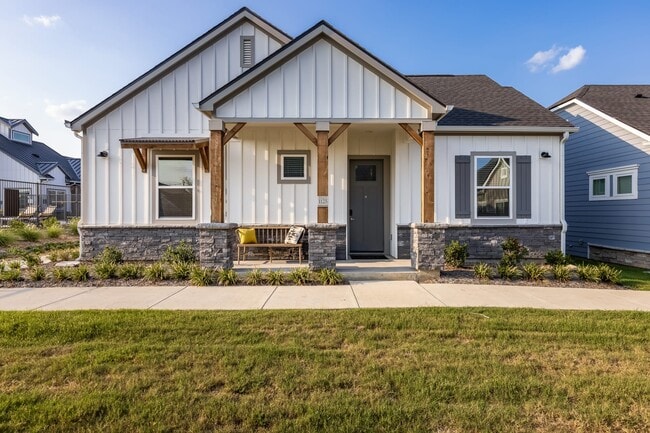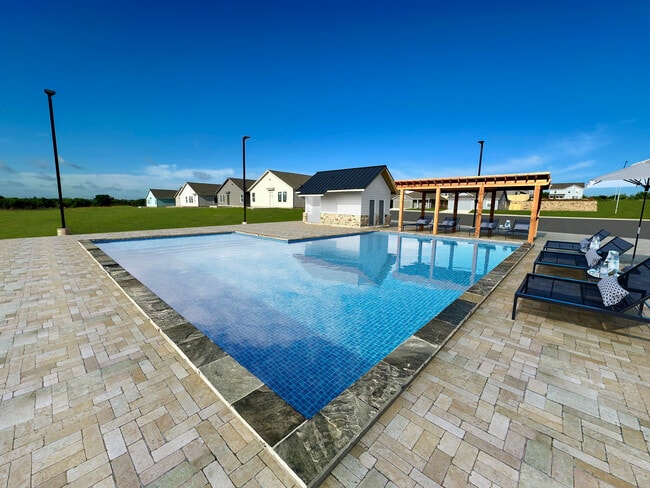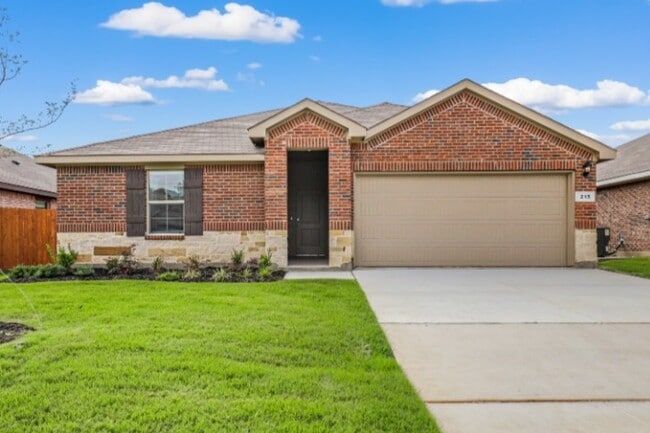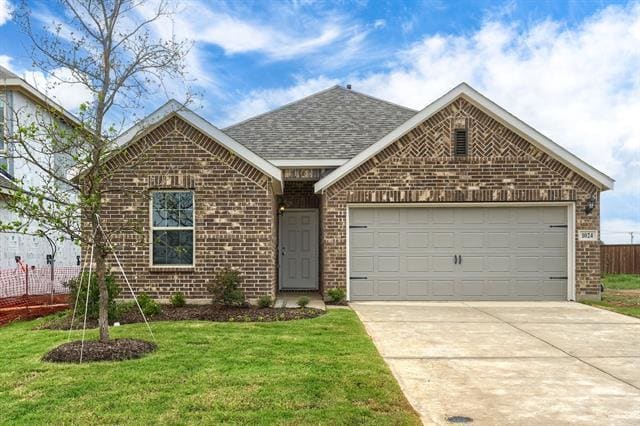1024 Tarryhill Dr
Crowley, TX 76036
-
Bedrooms
3
-
Bathrooms
2
-
Square Feet
1,557 sq ft
-
Available
Available Now
Highlights
- Built in 2025 | New Construction
- Open Floorplan
- Traditional Architecture
- Wood Flooring
- Granite Countertops
- Covered Patio or Porch

About This Home
Welcome to this stunning single-story rental home offering 3 bedrooms, 2 bathrooms, and over 1,500 square feet of thoughtfully designed living space. From the moment you step inside, you’ll appreciate the inviting foyer that leads to two spacious secondary bedrooms and a full bathroom, perfect for family, guests, or even a dedicated home office. At the heart of the home, you’ll find an open-concept kitchen, dining, and family room that seamlessly flow together. Soaring ceilings and large windows fill the space with natural light, creating a warm and welcoming atmosphere. The modern kitchen boasts ample counter space and cabinetry, making it ideal for both everyday meals and entertaining. The private primary suite is tucked away at the rear of the home, offering a peaceful retreat. It features a generously sized walk-in closet and a spa-like bathroom with dual vanities and a spacious walk-in shower. Additional highlights include a functional layout, stylish finishes, and plenty of storage throughout. Whether you’re hosting friends, enjoying a quiet evening at home, or simply appreciating the bright and airy design, this home has it all. Located in a desirable community with convenient access to shopping, dining, schools, and major highways, this property combines comfort, style, and convenience—making it the perfect place to call home.
1024 Tarryhill Dr is a house located in Tarrant County and the 76036 ZIP Code. This area is served by the Crowley Independent attendance zone.
Home Details
Home Type
Year Built
Bedrooms and Bathrooms
Eco-Friendly Details
Flooring
Home Design
Home Security
Interior Spaces
Kitchen
Laundry
Listing and Financial Details
Lot Details
Outdoor Features
Parking
Schools
Utilities
Community Details
Overview
Pet Policy
Recreation
Fees and Policies
The fees below are based on community-supplied data and may exclude additional fees and utilities.
- Dogs Allowed
-
Fees not specified
- Cats Allowed
-
Fees not specified
- Parking
-
Garage--
Contact
- Listed by Vidya Sagar Kanakameti | ReKonnection, LLC
- Phone Number
- Contact
-
Source
 North Texas Real Estate Information System, Inc.
North Texas Real Estate Information System, Inc.
- High Speed Internet Access
- Air Conditioning
- Heating
- Ceiling Fans
- Cable Ready
- Fireplace
- Dishwasher
- Disposal
- Granite Countertops
- Pantry
- Island Kitchen
- Eat-in Kitchen
- Hardwood Floors
- Carpet
- Bay Window
- Walk-In Closets
- Fenced Lot
- Yard
- Playground
Sitting roughly eight miles northwest of the Fort Worth central business district, Wedgwood draws residents who appreciate the charm of living near a tranquil man-made lake with access to big-city amenities. Enjoy a night on the town with a contemporary play at the Circle Theater followed by a Texas-sized meal at Luby’s.
Wedgewood offers many historic sites for the history buff, including the Texas Civil War Museum and Modern Arts Museum of Fort Worth. You can also catch a Cowtown Segway Tour to acquaint yourself with the area. Tours include Downtown Fort Worth, the Stockyards, and Trinity Trails.
With a variety of apartments to choose from, you can easily find a comfortable living space close to your favorite amenities. Choose a place downtown and frequent Hulen Square or rent a ranch-style brick home and live the suburban life.
Learn more about living in Wedgwood| Colleges & Universities | Distance | ||
|---|---|---|---|
| Colleges & Universities | Distance | ||
| Drive: | 18 min | 12.7 mi | |
| Drive: | 22 min | 16.1 mi | |
| Drive: | 23 min | 17.4 mi | |
| Drive: | 23 min | 17.7 mi |
 The GreatSchools Rating helps parents compare schools within a state based on a variety of school quality indicators and provides a helpful picture of how effectively each school serves all of its students. Ratings are on a scale of 1 (below average) to 10 (above average) and can include test scores, college readiness, academic progress, advanced courses, equity, discipline and attendance data. We also advise parents to visit schools, consider other information on school performance and programs, and consider family needs as part of the school selection process.
The GreatSchools Rating helps parents compare schools within a state based on a variety of school quality indicators and provides a helpful picture of how effectively each school serves all of its students. Ratings are on a scale of 1 (below average) to 10 (above average) and can include test scores, college readiness, academic progress, advanced courses, equity, discipline and attendance data. We also advise parents to visit schools, consider other information on school performance and programs, and consider family needs as part of the school selection process.
View GreatSchools Rating Methodology
Data provided by GreatSchools.org © 2025. All rights reserved.
You May Also Like
Similar Rentals Nearby
-
-
-
-
-
1 / 16
-
-
1 / 50
-
-
1 / 37
-
What Are Walk Score®, Transit Score®, and Bike Score® Ratings?
Walk Score® measures the walkability of any address. Transit Score® measures access to public transit. Bike Score® measures the bikeability of any address.
What is a Sound Score Rating?
A Sound Score Rating aggregates noise caused by vehicle traffic, airplane traffic and local sources
