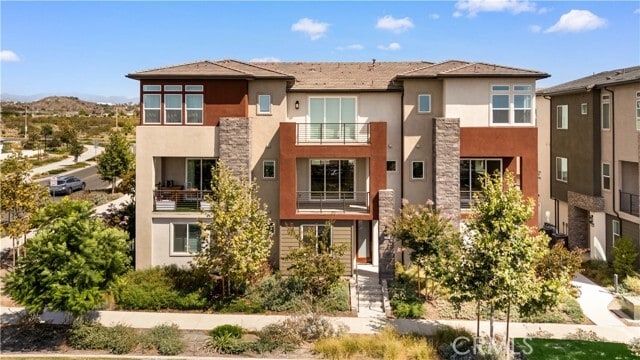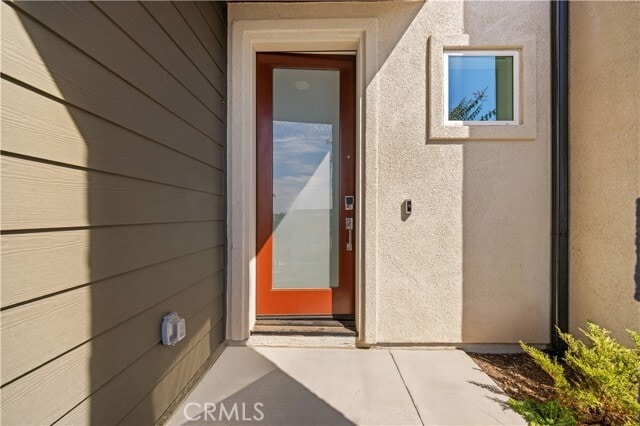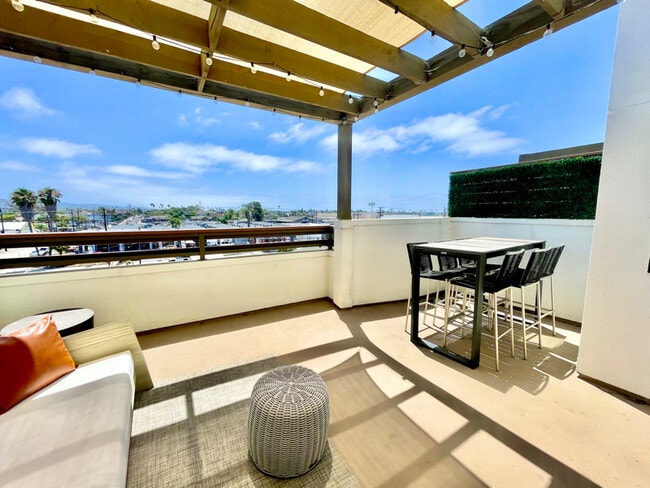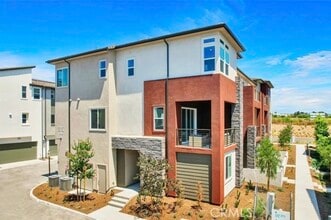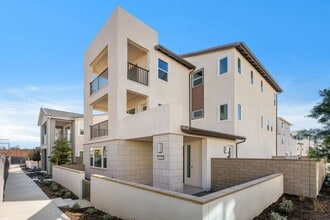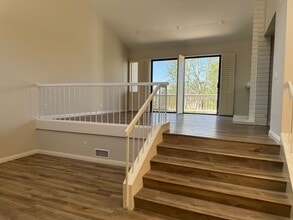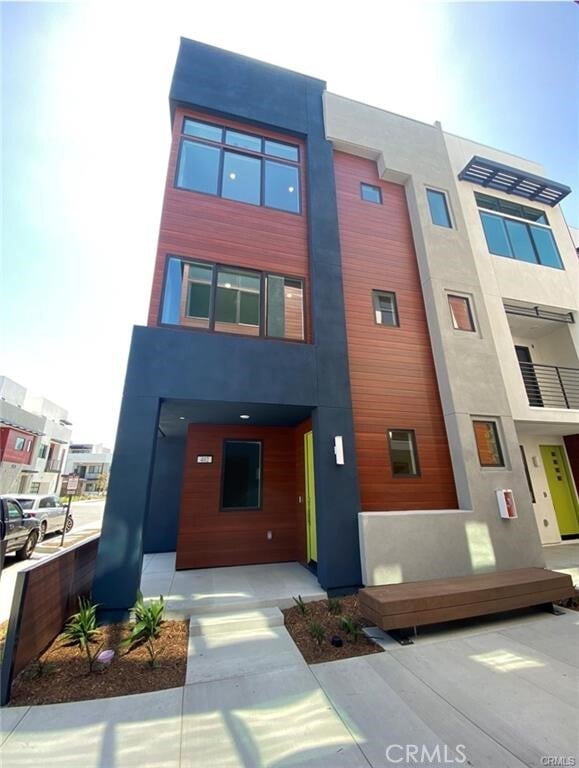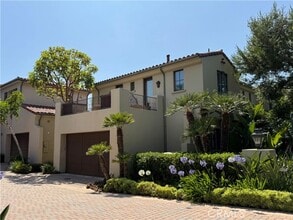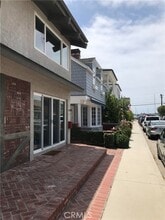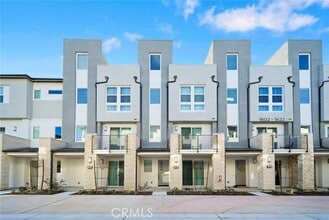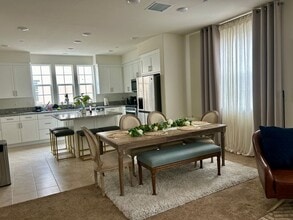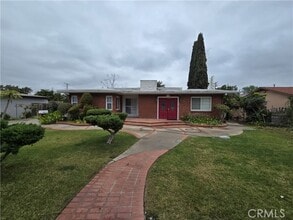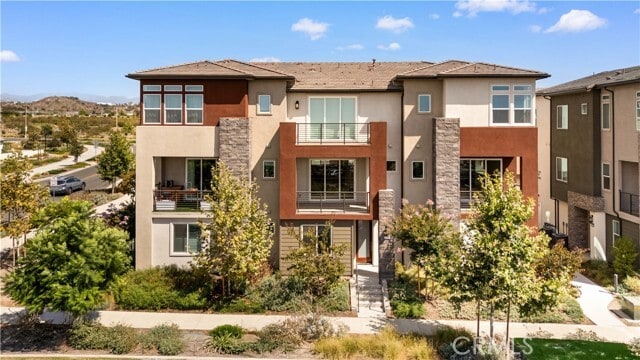102 Abacus
Irvine, CA 92618
-
Bedrooms
4
-
Bathrooms
7
-
Square Feet
2,031 sq ft
-
Available
Available Now
Highlights
- Golf Course Community
- Built in 2024 | New Construction
- Solar Power System
- Primary Bedroom Suite
- Updated Kitchen
- Open Floorplan

About This Home
Welcome to 102 Abacus, Irvine – A 2024 new built modern home in the prestigious Great Park community. This stunning tri-level residence offers 3 bedrooms and 3.5 bathrooms, with a versatile layout designed for modern living: First Floor: A private bedroom with full bath, perfect for guests, in-laws, or a home office. Second Floor: Bright and expansive open-concept living with high ceilings, a modern kitchen with large island, a spacious dining area, and a family room that flows seamlessly to a balcony with neighborhood views. A powder room adds convenience for guests. Third Floor: Retreat to the luxurious primary suite with spa-inspired bath and private balcony overlooking city lights and schools, plus an additional en-suite secondary bedroom. This home is filled with natural light, upgraded finishes, plush carpeting, and modern touches throughout. Both balconies provide a wonderful extension of indoor living with views of the community and beyond. Residents of the Great Park community enjoy resort-style amenities, including pools, spas, playgrounds, sports courts, and endless walking trails. Conveniently located within walking distance to top-rated Irvine schools, parks, and shopping, with quick access to the Irvine Spectrum, 5, 405, and 133 freeways. This is a rare opportunity to lease a nearly new home in one of Irvine’s most desirable locations. MLS# PW25191186
102 Abacus is a townhome located in Orange County and the 92618 ZIP Code. This area is served by the Irvine Unified attendance zone.
Home Details
Home Type
Year Built
Accessible Home Design
Bedrooms and Bathrooms
Eco-Friendly Details
Flooring
Home Design
Home Security
Interior Spaces
Kitchen
Laundry
Listing and Financial Details
Location
Lot Details
Outdoor Features
Parking
Schools
Utilities
Views
Community Details
Amenities
Overview
Pet Policy
Recreation
Fees and Policies
The fees below are based on community-supplied data and may exclude additional fees and utilities.
Pet policies are negotiable.
- Parking
-
Garage--
-
Other--
Details
Lease Options
-
12 Months
Contact
- Listed by Jason Niu | Pacific Sterling Realty
- Phone Number
- Contact
-
Source
 California Regional Multiple Listing Service
California Regional Multiple Listing Service
- Washer/Dryer Hookup
- Air Conditioning
- Heating
- Dishwasher
- Disposal
- Ice Maker
- Granite Countertops
- Microwave
- Oven
- Range
- Refrigerator
- Freezer
- Breakfast Nook
- Carpet
- Tile Floors
- Dining Room
- Double Pane Windows
- Pet Play Area
- Clubhouse
- Grill
- Balcony
- Spa
- Pool
Nestled in the foothills of Orange County just minutes inland from Newport Beach, Irvine embodies the idyllic image of Southern California. As one of the region’s younger cities, Irvine benefits from a clearly planned layout which divides the landscape into distinct villages, each with its own unique look and personality. From the Spanish influence in El Camino Real to the bungalows of Northwood, Irvine offers rental homes and apartments that exude classic Cali cool.
The city is home to over 30,000 students attending the University of California Irvine, one of the larger campuses in the UC system. The vibrant college atmosphere necessitates plenty of dining and retail options dotted around the landscape. Explore Campus Plaza for a plethora of eateries, shops, bars, and markets. The strong academic culture extends into the public education system as well, which boasts a multitude of top-rated schools at every level.
Learn more about living in Irvine| Colleges & Universities | Distance | ||
|---|---|---|---|
| Colleges & Universities | Distance | ||
| Drive: | 13 min | 6.9 mi | |
| Drive: | 12 min | 6.9 mi | |
| Drive: | 16 min | 10.0 mi | |
| Drive: | 20 min | 12.6 mi |
 The GreatSchools Rating helps parents compare schools within a state based on a variety of school quality indicators and provides a helpful picture of how effectively each school serves all of its students. Ratings are on a scale of 1 (below average) to 10 (above average) and can include test scores, college readiness, academic progress, advanced courses, equity, discipline and attendance data. We also advise parents to visit schools, consider other information on school performance and programs, and consider family needs as part of the school selection process.
The GreatSchools Rating helps parents compare schools within a state based on a variety of school quality indicators and provides a helpful picture of how effectively each school serves all of its students. Ratings are on a scale of 1 (below average) to 10 (above average) and can include test scores, college readiness, academic progress, advanced courses, equity, discipline and attendance data. We also advise parents to visit schools, consider other information on school performance and programs, and consider family needs as part of the school selection process.
View GreatSchools Rating Methodology
Data provided by GreatSchools.org © 2025. All rights reserved.
You May Also Like
Similar Rentals Nearby
What Are Walk Score®, Transit Score®, and Bike Score® Ratings?
Walk Score® measures the walkability of any address. Transit Score® measures access to public transit. Bike Score® measures the bikeability of any address.
What is a Sound Score Rating?
A Sound Score Rating aggregates noise caused by vehicle traffic, airplane traffic and local sources
