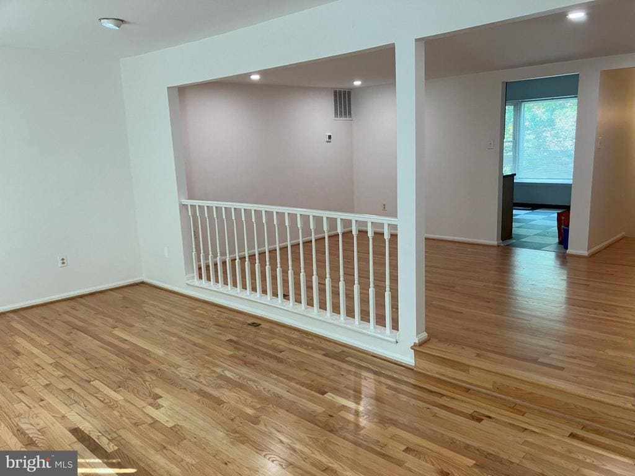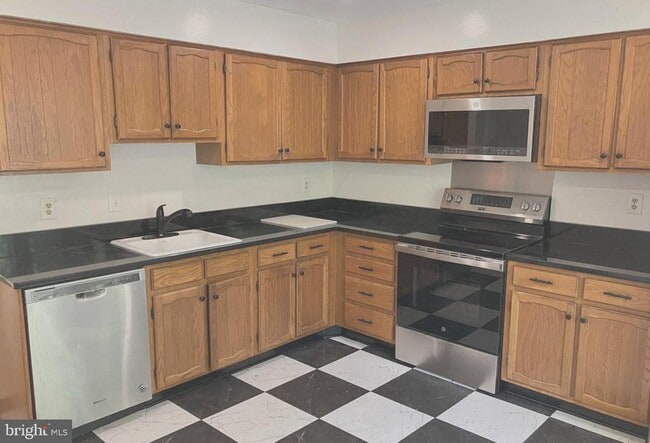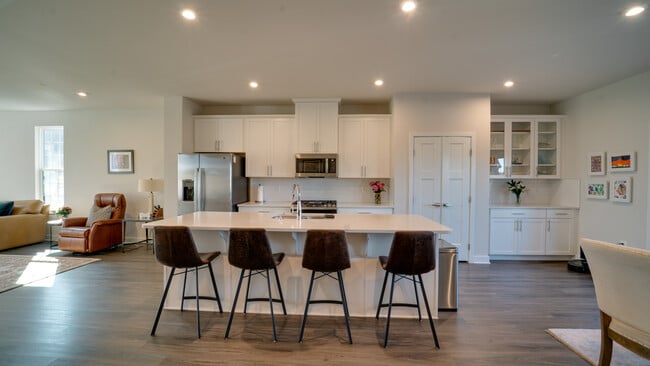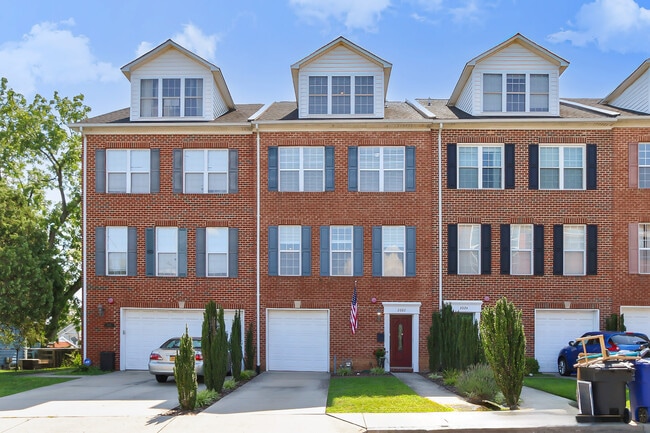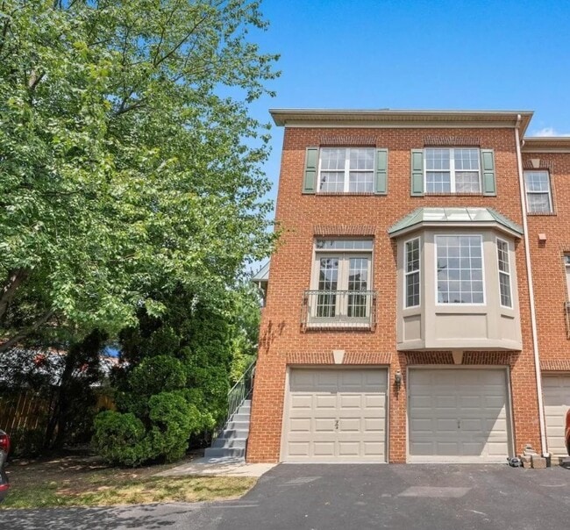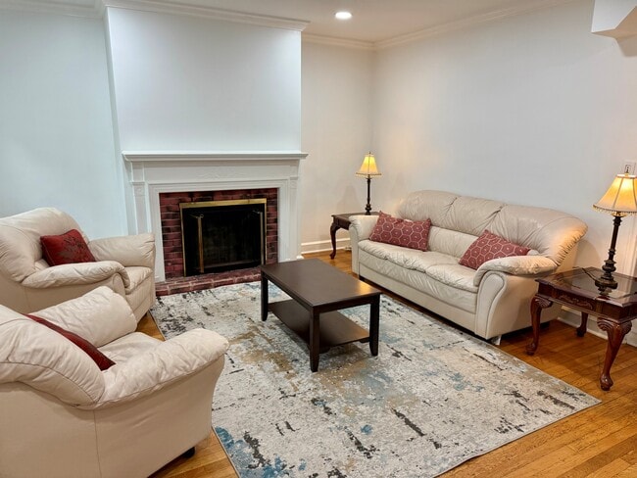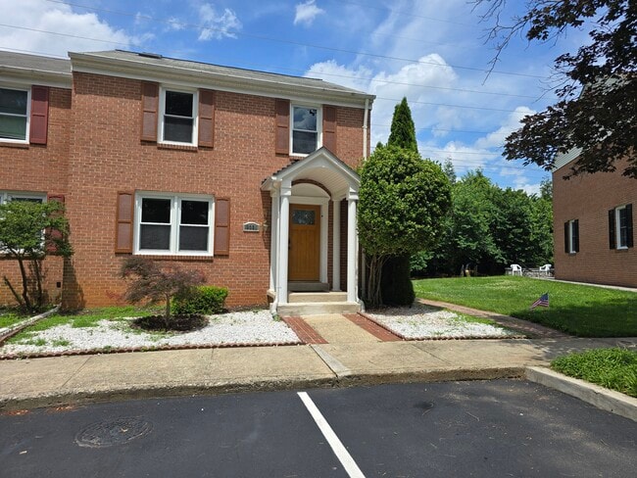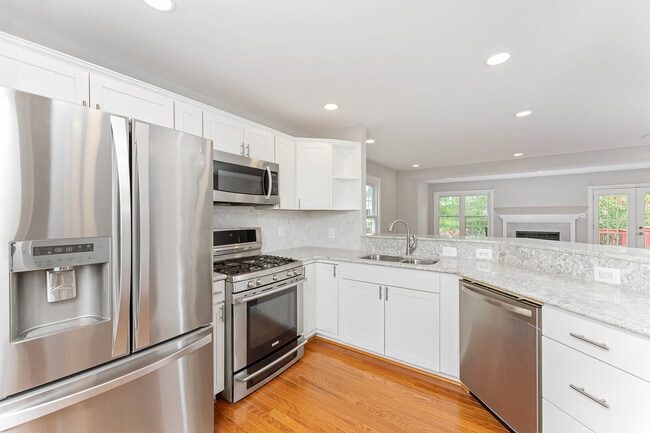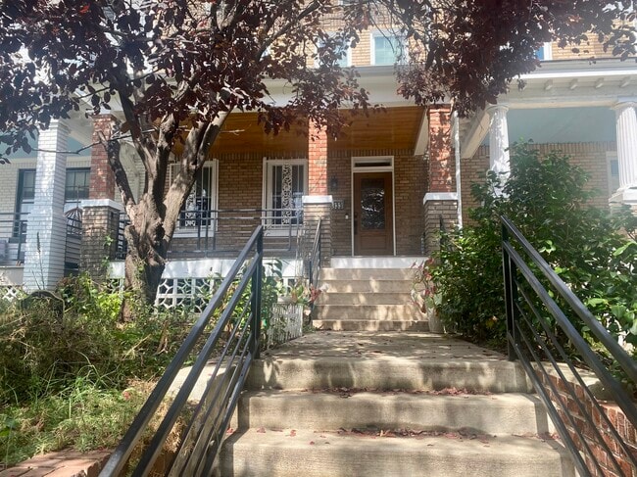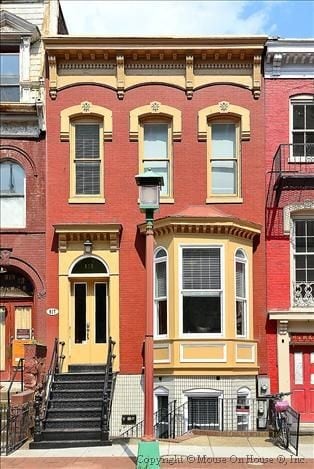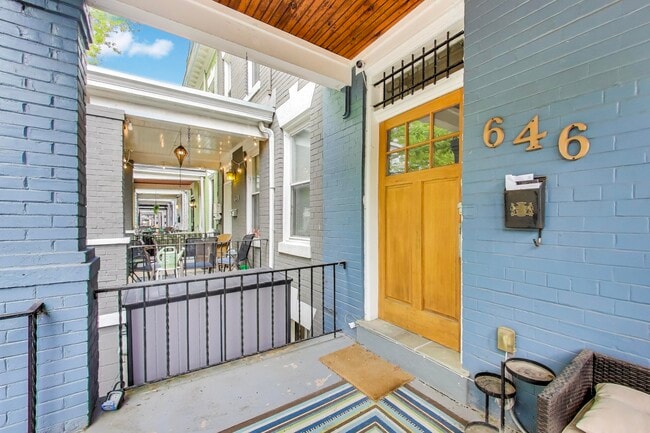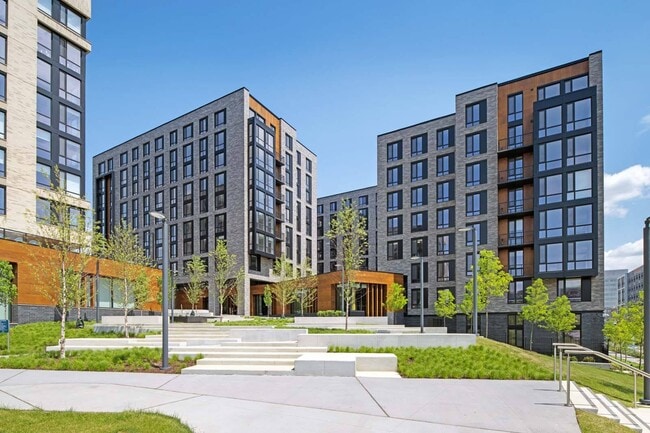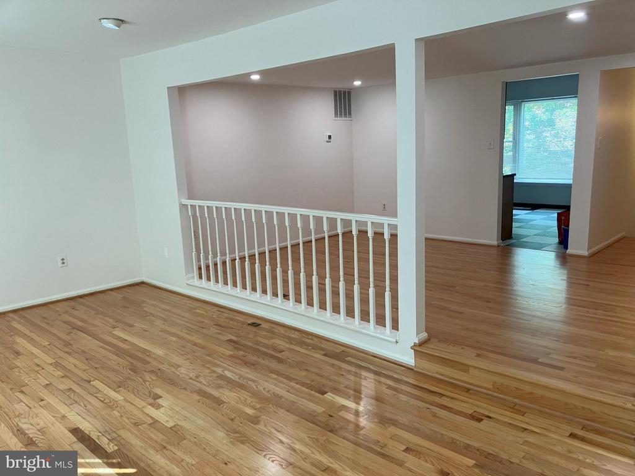10195 Valentino Dr
Oakton, VA 22124
-
Bedrooms
4
-
Bathrooms
3.5
-
Square Feet
2,398 sq ft
-
Available
Available Nov 5
Highlights
- Colonial Architecture
- Wood Flooring
- 1 Fireplace
- Community Pool
- Formal Dining Room
- Stainless Steel Appliances

About This Home
Ready for Immediate Occupancy. Step inside this three level townhome to find a warm and inviting interior. This spacious, upgraded property has been thoughtfully designed and updated to appeal to today's lifestyle and also provides all the sought after modern conveniences. A spacious dining room sets the stage for memorable gatherings, while the eat-in kitchen, complete with stainless steel appliances, including a built-in microwave, range, and dishwasher, invites culinary creativity. Enjoy casual meals at the cozy table space, where natural light pours in through a beautiful bay window. Entertain or relax with ease in the spacious living room and dining room. The home boasts 3 upper level bedrooms, 3.5 baths, a harmonious blend of hardwood, carpet and tile and a fully finished walk out lower level. This level offers you the option for an in home office or 4th bedroom, family room with fireplace, a full bath all providing ample space for relaxation or entertainment and walk out access to the rear yard. This area is perfect for hosting friends or enjoying quiet evenings by the fireplace. The upper level primary bedroom offers a full wall of closets and a en suite bath ensuring convenience and privacy. This property is not just about the interior; the living space extends to a delightful fenced rear yard and patio area: perfect for outdoor activities or simply unwinding in a tranquil setting. The community amenities elevate your lifestyle further, featuring an outdoor pool and 2 reserved parking spaces for your convenience. This residence is ready for immediate occupancy. The lease terms are flexible, ranging from 12 to 24 months, allowing you to settle in comfortably. Rent includes essential services such as common area maintenance, parking, and trash removal. Located conveniently near the Vienna metro/subway station, I-66 and within 10 miles of the airport, this home offers easy access to urban amenities while maintaining a peaceful retreat setting. More than just a place to live; it's a lifestyle choice that combines elegance, comfort, space and convenience. Application information: There is a no pet requirement, non refundable application fees are $50 per adult occupant (age 18 or older).
10195 Valentino Dr is a townhome located in Fairfax County and the 22124 ZIP Code. This area is served by the Fairfax County Public Schools attendance zone.
Home Details
Home Type
Year Built
Bedrooms and Bathrooms
Eco-Friendly Details
Finished Basement
Flooring
Home Design
Home Security
Interior Spaces
Kitchen
Laundry
Listing and Financial Details
Lot Details
Parking
Utilities
Community Details
Overview
Pet Policy
Recreation
Contact
- Listed by Nicholas J Kuhn | Corcoran McEnearney
- Phone Number
- Contact
-
Source
 Bright MLS, Inc.
Bright MLS, Inc.
- Fireplace
- Dishwasher
- Basement
Almost directly west of Washington DC is the vibrant city of Oakton. This suburban city is a part of the much larger Fairfax County and is served by the Fairfax County Public Schools. Oakton is perfect for all ages and lifestyles. Commuting out of the city is made easy thanks to Interstate 66. For those who prefer public transportation, this area also has access to a nearby metro station via a Fairfax Connector bus.
The many parks and trails like the Nottoway Park and the Difficult Run Stream Valley Park make it easy for residents to get outside and enjoy the beauty of northern Virginia. If you’re more of a foodie, take a look along Chain Bridge Road because many of the city’s best restaurants and stores are located along this main road.
Learn more about living in Oakton| Colleges & Universities | Distance | ||
|---|---|---|---|
| Colleges & Universities | Distance | ||
| Drive: | 11 min | 4.3 mi | |
| Drive: | 12 min | 6.0 mi | |
| Drive: | 21 min | 12.7 mi | |
| Drive: | 25 min | 13.9 mi |
 The GreatSchools Rating helps parents compare schools within a state based on a variety of school quality indicators and provides a helpful picture of how effectively each school serves all of its students. Ratings are on a scale of 1 (below average) to 10 (above average) and can include test scores, college readiness, academic progress, advanced courses, equity, discipline and attendance data. We also advise parents to visit schools, consider other information on school performance and programs, and consider family needs as part of the school selection process.
The GreatSchools Rating helps parents compare schools within a state based on a variety of school quality indicators and provides a helpful picture of how effectively each school serves all of its students. Ratings are on a scale of 1 (below average) to 10 (above average) and can include test scores, college readiness, academic progress, advanced courses, equity, discipline and attendance data. We also advise parents to visit schools, consider other information on school performance and programs, and consider family needs as part of the school selection process.
View GreatSchools Rating Methodology
Data provided by GreatSchools.org © 2025. All rights reserved.
Transportation options available in Oakton include Vienna/Fairfax-Gmu, located 3.4 miles from 10195 Valentino Dr. 10195 Valentino Dr is near Washington Dulles International, located 14.6 miles or 30 minutes away, and Ronald Reagan Washington Ntl, located 20.3 miles or 31 minutes away.
| Transit / Subway | Distance | ||
|---|---|---|---|
| Transit / Subway | Distance | ||
|
|
Drive: | 6 min | 3.4 mi |
|
|
Drive: | 8 min | 5.8 mi |
|
|
Drive: | 12 min | 5.9 mi |
|
|
Drive: | 13 min | 6.2 mi |
|
|
Drive: | 14 min | 6.3 mi |
| Commuter Rail | Distance | ||
|---|---|---|---|
| Commuter Rail | Distance | ||
|
|
Drive: | 17 min | 7.2 mi |
|
|
Drive: | 17 min | 8.5 mi |
|
|
Drive: | 21 min | 10.7 mi |
|
|
Drive: | 28 min | 15.2 mi |
|
|
Drive: | 27 min | 15.3 mi |
| Airports | Distance | ||
|---|---|---|---|
| Airports | Distance | ||
|
Washington Dulles International
|
Drive: | 30 min | 14.6 mi |
|
Ronald Reagan Washington Ntl
|
Drive: | 31 min | 20.3 mi |
Time and distance from 10195 Valentino Dr.
| Shopping Centers | Distance | ||
|---|---|---|---|
| Shopping Centers | Distance | ||
| Walk: | 15 min | 0.8 mi | |
| Walk: | 20 min | 1.1 mi | |
| Drive: | 5 min | 2.2 mi |
| Parks and Recreation | Distance | ||
|---|---|---|---|
| Parks and Recreation | Distance | ||
|
Gateway Regional Park
|
Drive: | 5 min | 2.3 mi |
|
Nottoway Park
|
Drive: | 7 min | 2.7 mi |
|
Eakin Community Park
|
Drive: | 9 min | 4.5 mi |
|
Walker Nature Center
|
Drive: | 15 min | 6.1 mi |
|
Meadowlark Botanical Gardens
|
Drive: | 15 min | 6.5 mi |
| Hospitals | Distance | ||
|---|---|---|---|
| Hospitals | Distance | ||
| Drive: | 10 min | 4.9 mi | |
| Drive: | 10 min | 4.9 mi | |
| Drive: | 11 min | 6.0 mi |
| Military Bases | Distance | ||
|---|---|---|---|
| Military Bases | Distance | ||
| Drive: | 25 min | 13.3 mi |
You May Also Like
Similar Rentals Nearby
What Are Walk Score®, Transit Score®, and Bike Score® Ratings?
Walk Score® measures the walkability of any address. Transit Score® measures access to public transit. Bike Score® measures the bikeability of any address.
What is a Sound Score Rating?
A Sound Score Rating aggregates noise caused by vehicle traffic, airplane traffic and local sources
