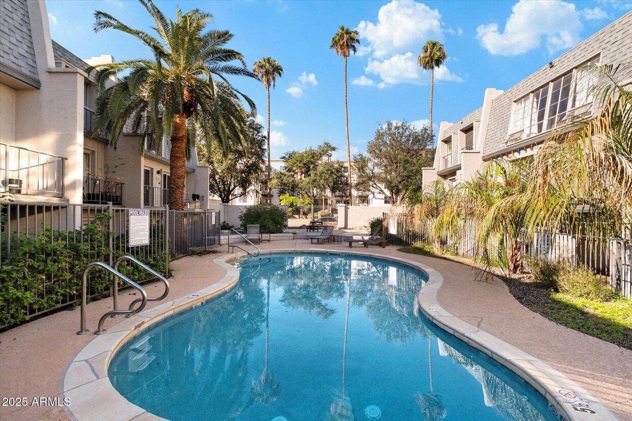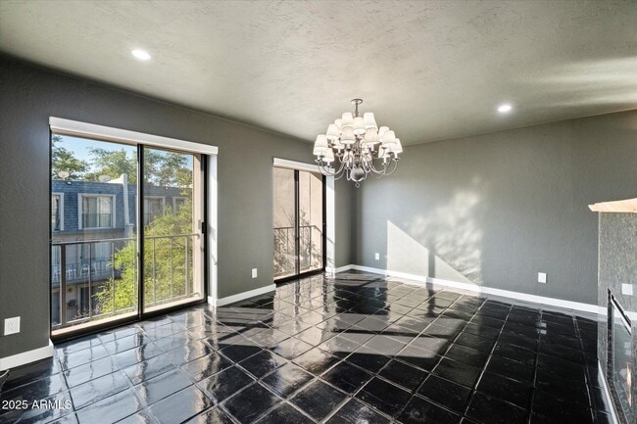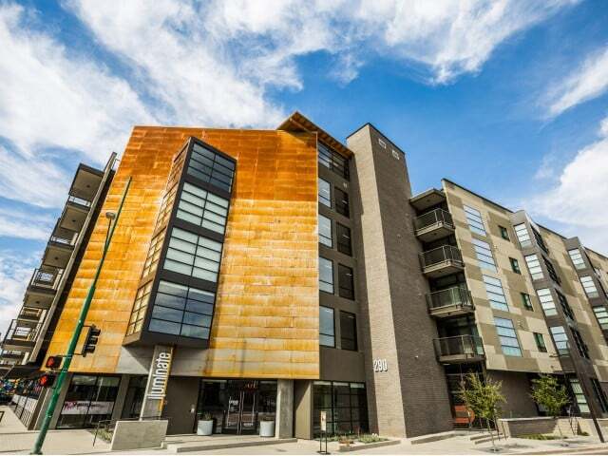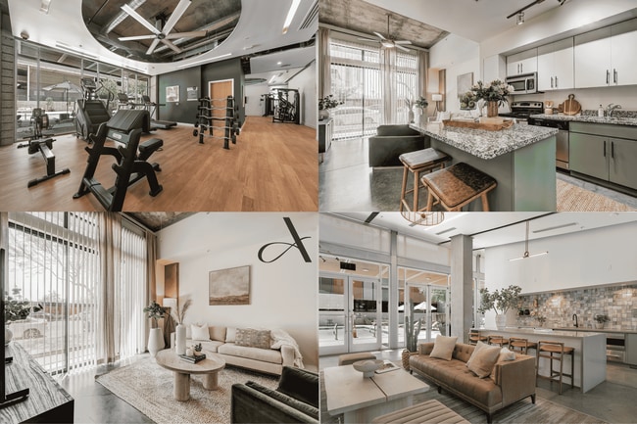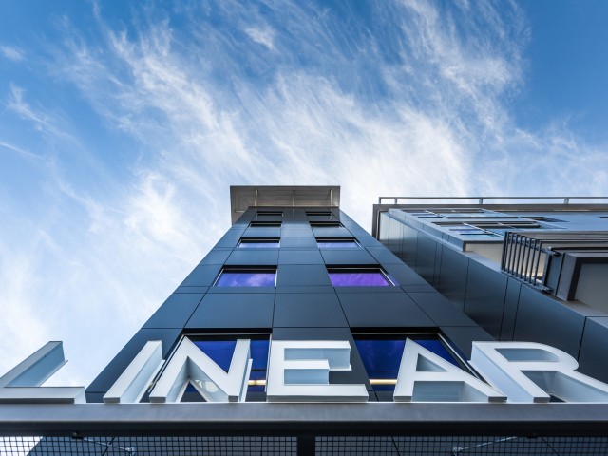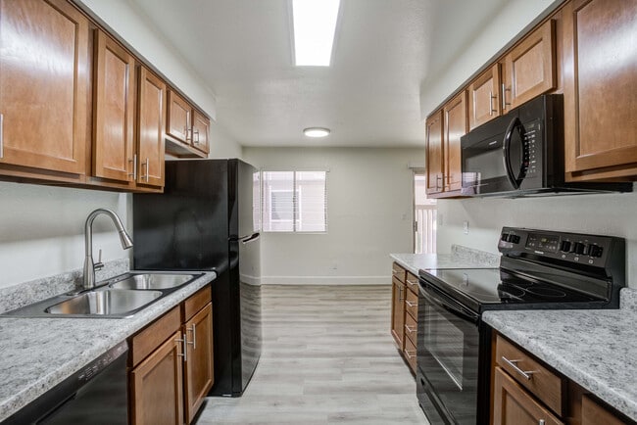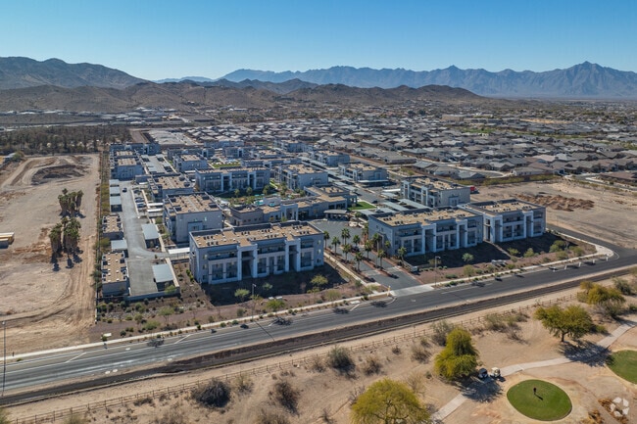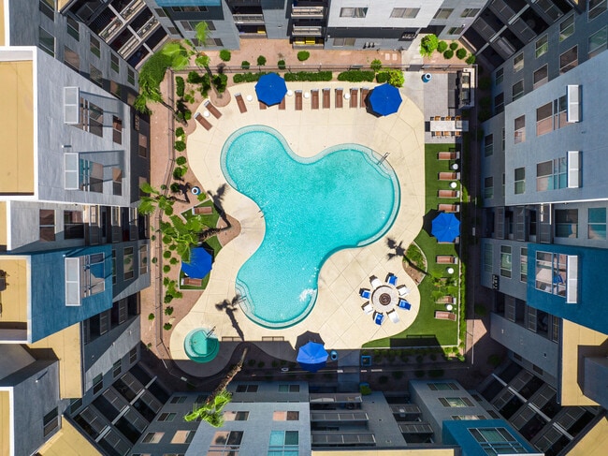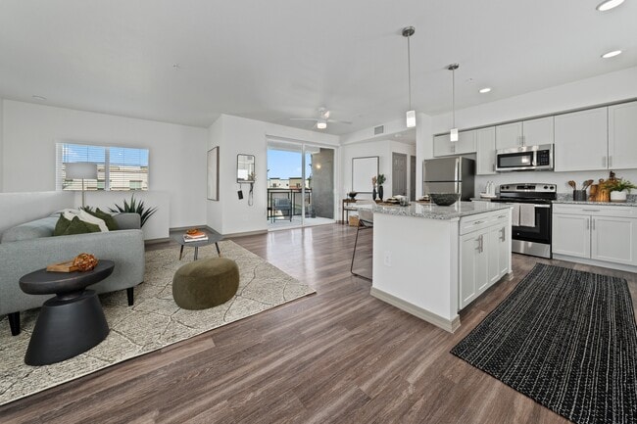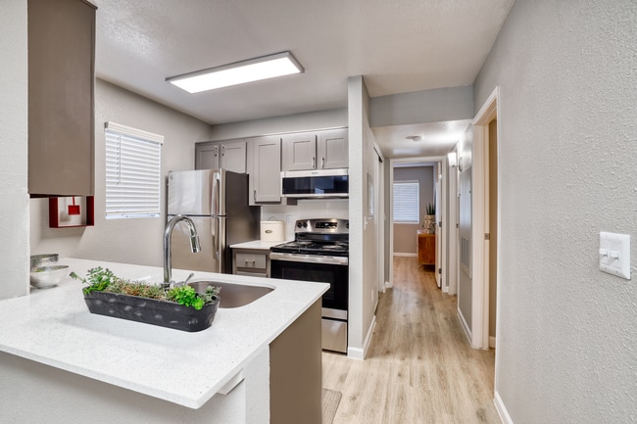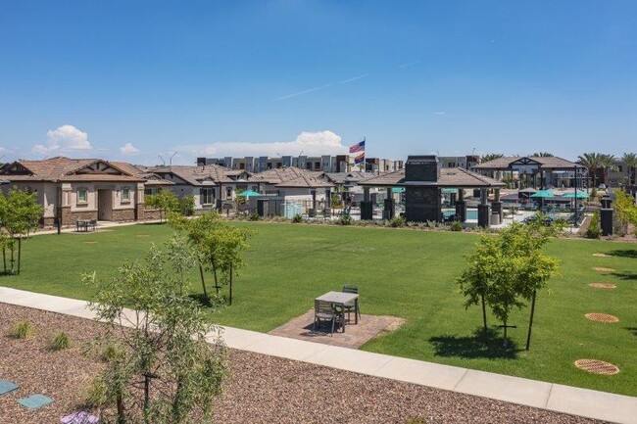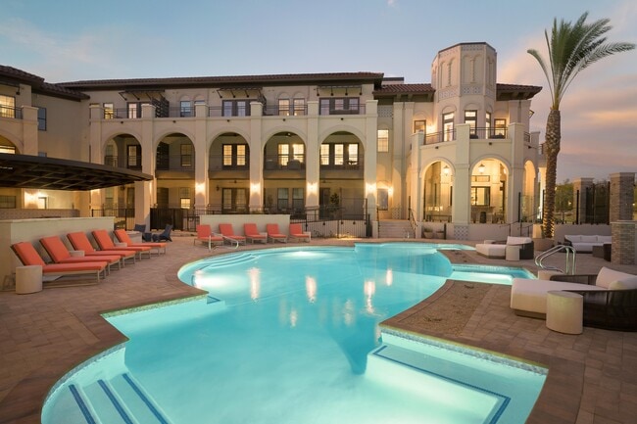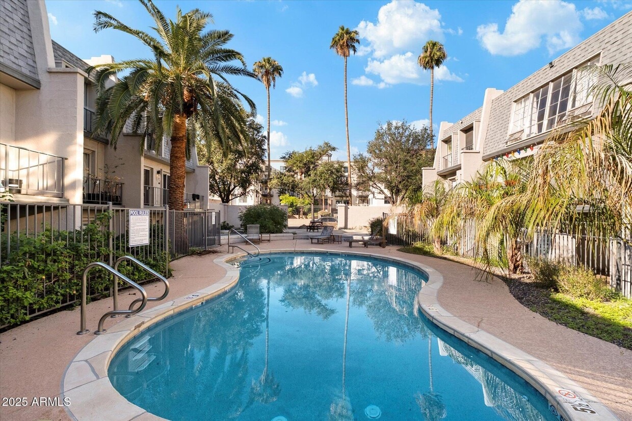1018 E Osborn Rd Unit E
Phoenix, AZ 85014
-
Bedrooms
1
-
Bathrooms
1
-
Square Feet
617 sq ft
-
Available
Available Now
Highlights
- Unit is on the top floor
- Property is near public transit and bus stop
- Community Pool
- Cooling Available
- Tile Flooring
- Outdoor Storage

About This Home
Incredible value with ALL utilities includedwater,electric,trash,recycling,pool access,community maintenance,and covered parkingmaking this one of Midtown's best-priced,fully updated rentals. Discover sleek,modern living in this newly renovated top-floor gem featuring a moody,on-trend color palette and abundant natural light throughout. This quiet,private unit sits in the center of the communityaway from Osborn Roadwith serene courtyard and mature tree views,plus a spacious primary suite with mountain glimpses. Enjoy upgraded finishes including new stainless steel appliances,granite countertops,a large granite electric fireplace with built-in heater,designer lighting,9 dimmable LED recessed lights,a large LED vanity mirror,premium Sherwin-Williams Infinity Gold Label paint,custom closets,and front-loading washer/dryer. Thoughtfully designed with a large window and two Juliet balconies for true indoor/outdoor living. Gated community offers keypad entry,security camera,a pool with grill area,and an unbeatable location across from the Phoenix Country Club and steps to all the best coffee,dining,groceries,and more. Only minutes to Downtown and Uptown Phoenix and Skyharbor Airport - you are truly in the heart of it all. Come make this midtown masterpiece your new home!
1018 E Osborn Rd is an apartment community located in Maricopa County and the 85014 ZIP Code.
Home Details
Home Type
Year Built
Bedrooms and Bathrooms
Eco-Friendly Details
Home Design
Interior Spaces
Laundry
Listing and Financial Details
Location
Lot Details
Outdoor Features
Parking
Schools
Utilities
Community Details
Amenities
Overview
Recreation
Fees and Policies
The fees listed below are community-provided and may exclude utilities or add-ons. All payments are made directly to the property and are non-refundable unless otherwise specified. Use the Cost Calculator to determine costs based on your needs.
-
One-Time Basics
-
Due at Application
-
Application Fee Per ApplicantCharged per applicant.$0
-
-
Due at Move-In
-
Security Deposit - RefundableCharged per unit.$1,900
-
-
Due at Application
Property Fee Disclaimer: Based on community-supplied data and independent market research. Subject to change without notice. May exclude fees for mandatory or optional services and usage-based utilities.
Contact
- Listed by Kyle Lofgren | Realty One Group
- Phone Number
- Contact
-
Source
Arizona Regional MLS
Midtown Phoenix offers a wide variety of rental communities within close proximity to major highways, the light rail, and Downtown Phoenix, making it an ideal neighborhood for commuters. Midtown Phoenix also touts exceptional dining options with a slew of cozy cafes, tasty restaurants, and modern eateries located along North Central Avenue and East Camelback Road.
Shopping opportunities abound near Midtown Phoenix as well, with retail destinations like Camelback Colonnade and Biltmore Fashion Park situated within close proximity. Midtown Phoenix is also nearby plenty of recreational activities at local parks as well as the sprawling Phoenix Mountains Preserve, which is just a short drive away.
Learn more about living in Midtown Phoenix| Colleges & Universities | Distance | ||
|---|---|---|---|
| Colleges & Universities | Distance | ||
| Drive: | 5 min | 1.9 mi | |
| Drive: | 6 min | 2.7 mi | |
| Drive: | 7 min | 3.0 mi | |
| Drive: | 15 min | 6.1 mi |
Transportation options available in Phoenix include Osborn/Central Ave, located 0.9 mile from 1018 E Osborn Rd Unit E. 1018 E Osborn Rd Unit E is near Phoenix Sky Harbor International, located 7.3 miles or 14 minutes away, and Phoenix-Mesa Gateway, located 34.1 miles or 46 minutes away.
| Transit / Subway | Distance | ||
|---|---|---|---|
| Transit / Subway | Distance | ||
|
|
Walk: | 16 min | 0.9 mi |
|
|
Drive: | 3 min | 1.3 mi |
|
|
Drive: | 4 min | 1.6 mi |
|
|
Drive: | 4 min | 1.7 mi |
|
|
Drive: | 4 min | 1.9 mi |
| Commuter Rail | Distance | ||
|---|---|---|---|
| Commuter Rail | Distance | ||
|
|
Drive: | 46 min | 35.2 mi |
| Airports | Distance | ||
|---|---|---|---|
| Airports | Distance | ||
|
Phoenix Sky Harbor International
|
Drive: | 14 min | 7.3 mi |
|
Phoenix-Mesa Gateway
|
Drive: | 46 min | 34.1 mi |
Time and distance from 1018 E Osborn Rd Unit E.
| Shopping Centers | Distance | ||
|---|---|---|---|
| Shopping Centers | Distance | ||
| Drive: | 3 min | 1.1 mi | |
| Drive: | 2 min | 1.1 mi | |
| Drive: | 3 min | 1.3 mi |
| Parks and Recreation | Distance | ||
|---|---|---|---|
| Parks and Recreation | Distance | ||
|
Steele Indian School Park
|
Walk: | 18 min | 1.0 mi |
|
Margaret T. Hance Park
|
Drive: | 5 min | 2.6 mi |
|
Japanese Friendship Garden
|
Drive: | 7 min | 3.1 mi |
|
Civic Space Park
|
Drive: | 8 min | 3.6 mi |
|
Desert Storm Park
|
Drive: | 9 min | 4.3 mi |
| Hospitals | Distance | ||
|---|---|---|---|
| Hospitals | Distance | ||
| Drive: | 3 min | 1.6 mi | |
| Drive: | 3 min | 1.6 mi | |
| Drive: | 4 min | 1.8 mi |
| Military Bases | Distance | ||
|---|---|---|---|
| Military Bases | Distance | ||
| Drive: | 15 min | 7.2 mi | |
| Drive: | 33 min | 23.5 mi | |
| Drive: | 101 min | 76.1 mi |
You May Also Like
-
Remington Ranch
12740 W Indian School Rd
Litchfield Park, AZ 85340
$1,199 - $2,192
1-3 Br 15.8 mi
-
Prose Ascend
12905 W Indian School Rd
Avondale, AZ 85392
$1,320 - $1,820 Total Monthly Price
1-2 Br 15.9 mi
-
The Fountains at Lake Pleasant
10134 W Mohawk Ln
Peoria, AZ 85382
$999 - $1,299
1-2 Br 17.8 mi
Similar Rentals Nearby
-
-
1 Bed$1,442+2 Beds$1,816+3 Beds+$3,042+Total Monthly Price12 Month LeaseTotal Monthly Price NewPrices include base rent and required monthly fees of $42 - $60. Variable costs based on usage may apply.Base Rent:1 Bed$1,400+2 Beds$1,774+3 Beds+$3,0002 Months Free
Pets Allowed Fitness Center Pool Dishwasher Grill Hardwood Floors Individual Locking Bedrooms
-
-
-
-
-
1 Bed$1,436+2 Beds$1,762+3 Beds$2,128+Total Monthly Price12 Month LeaseTotal Monthly Price NewPrices include base rent and required monthly fees. Variable costs based on usage may apply.1 Month Free
Pets Allowed Fitness Center Pool Dishwasher In Unit Washer & Dryer Stainless Steel Appliances Controlled Access
-
-
1 Bed$1,418+2 Beds$1,662+Total Monthly Price12 Month LeaseTotal Monthly Price NewPrices include base rent and required monthly fees of $198. Variable costs based on usage may apply.Base Rent:1 Bed$1,220+2 Beds$1,464+Specials
Pets Allowed Dishwasher In Unit Washer & Dryer Stainless Steel Appliances Controlled Access Granite Countertops Hardwood Floors
-
1 Bed$2,273+2 Beds$2,967+3 Beds$5,634+Total Monthly Price14 Month LeaseTotal Monthly Price NewPrices include base rent and required monthly fees of $113. Variable costs based on usage may apply.Base Rent:1 Bed$2,160+2 Beds$2,854+3 Beds$5,521+Specials
Pets Allowed Fitness Center Pool Dishwasher In Unit Washer & Dryer Stainless Steel Appliances EV Charging
What Are Walk Score®, Transit Score®, and Bike Score® Ratings?
Walk Score® measures the walkability of any address. Transit Score® measures access to public transit. Bike Score® measures the bikeability of any address.
What is a Sound Score Rating?
A Sound Score Rating aggregates noise caused by vehicle traffic, airplane traffic and local sources
