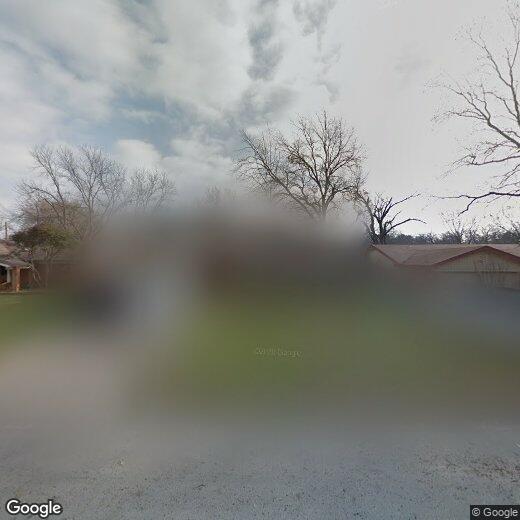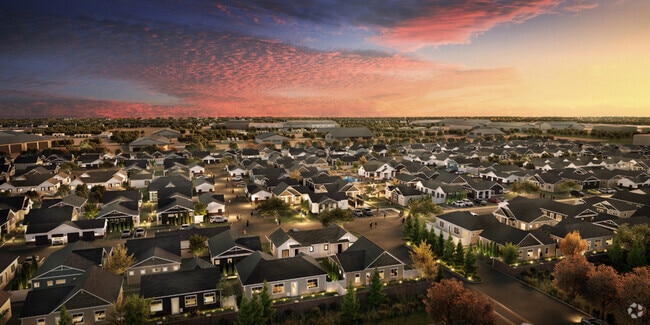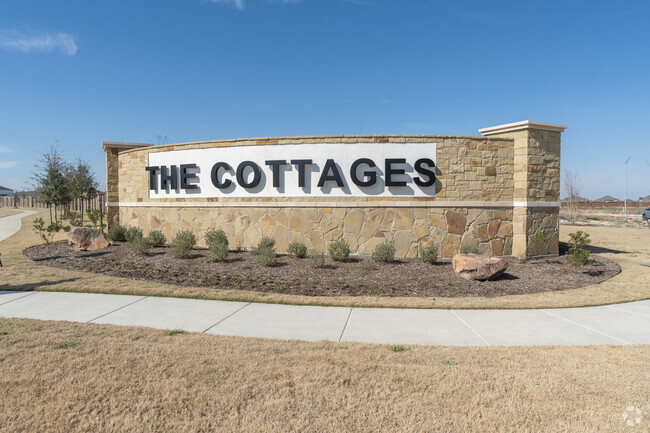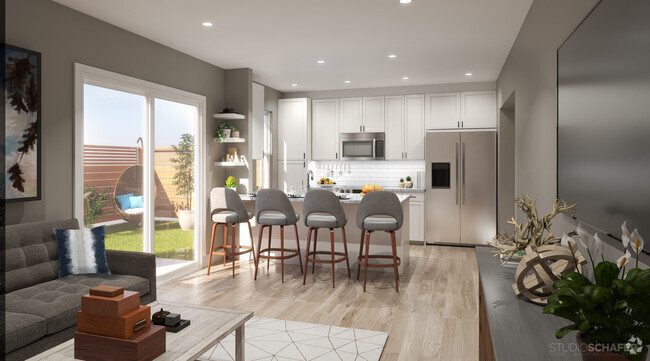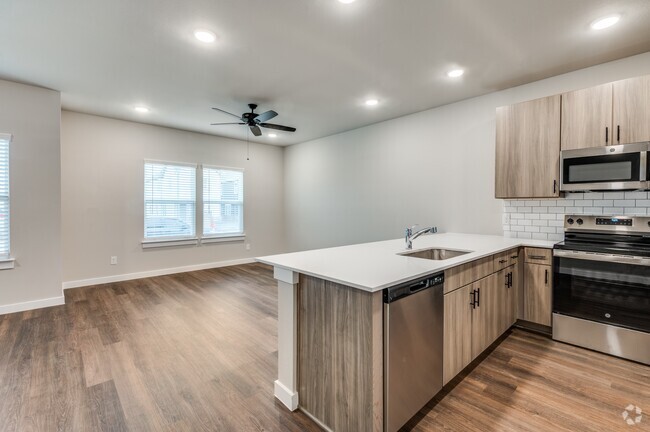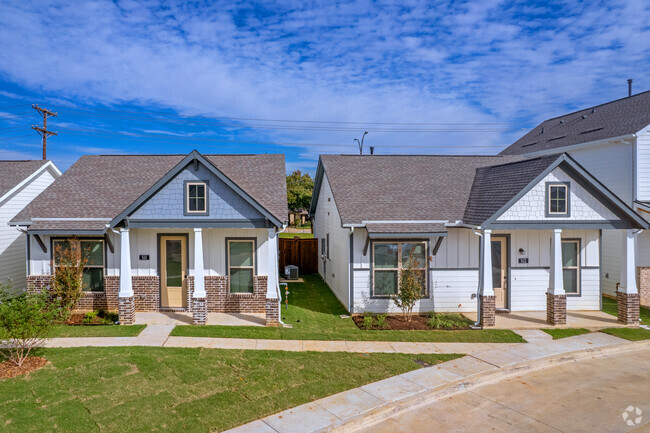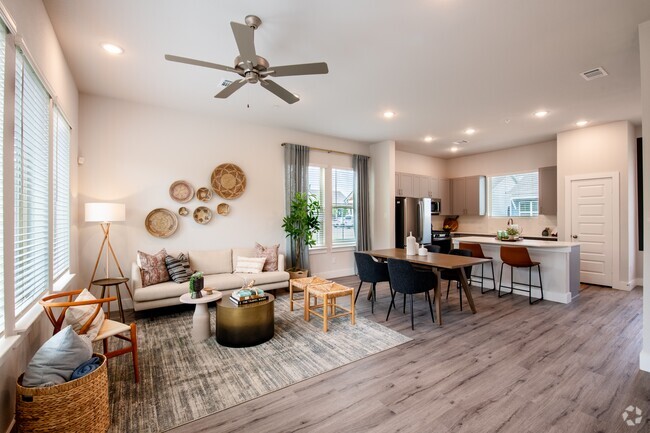1016 W Creek Dr
Hurst, TX 76053
-
Bedrooms
3
-
Bathrooms
2
-
Square Feet
1,862 sq ft
-
Available
Available Jul 2
Highlights
- Open Floorplan
- Traditional Architecture
- Covered patio or porch
- 2 Car Attached Garage
- Eat-In Kitchen
- Interior Lot

About This Home
**Charming & Updated Open Concept Rental Home in H-E-B School District!**This beautifully updated home is designed with modern living in mind and is move-in ready! Experience the joy of a bright, open-concept layout featuring new flooring throughout, creating a warm and inviting atmosphere. The spacious kitchen is the heart of the home, with a large window that lets in abundant natural light. It boasts granite countertops, a modern tile backsplash, and stainless steel appliances, making it a great entertainers Kitchen. Relax in the inviting main living area, where a cozy wood-burning fireplace framed by classic white brick enhances the ambiance. Imagine curling up with a book in the unique window seat or enjoying your morning coffee in this charming space. Need extra space? The versatile second living room is perfect for a game room, home office, or additional entertainment area to suit your lifestyle! Retreat to the tranquil master suite, featuring an updated en suite bathroom complete with an enlarged shower and a generous walk-in closet. Plus, with no carpet throughout the house, cleaning is a breeze. Step outside to the oversized backyard, ideal for hosting outdoor gatherings or simply unwinding after a long day, and enjoy the tranquility of your very own covered porch. Located within the highly sought-after H-E-B school district, this rental combines comfort and style with the added convenience of INCLUDED LAWN SERVICE.
1016 W Creek Dr is a house located in Tarrant County and the 76053 ZIP Code. This area is served by the Hurst-Euless-Bedford Independent attendance zone.
Home Details
Home Type
Year Built
Bedrooms and Bathrooms
Flooring
Home Design
Interior Spaces
Kitchen
Listing and Financial Details
Lot Details
Outdoor Features
Parking
Schools
Utilities
Community Details
Overview
Pet Policy
Fees and Policies
The fees below are based on community-supplied data and may exclude additional fees and utilities.
- Parking
-
Covered--
-
Garage--
Contact
- Listed by Cory Smith | Real Broker, LLC
- Phone Number
- Contact
-
Source
 North Texas Real Estate Information System, Inc.
North Texas Real Estate Information System, Inc.
- Air Conditioning
- Heating
- Ceiling Fans
- Fireplace
- Dishwasher
- Disposal
- Eat-in Kitchen
- Oven
- Range
- Refrigerator
- Tile Floors
- Vinyl Flooring
- Window Coverings
- Fenced Lot
- Yard
Located in the Mid-Cities area between Dallas and Fort Worth, suburban Hurst/Euless/Bedford sits in a central locale which is also directly north of Arlington and adjacent to Dallas/Fort Worth International Airport. Major roadways connect Hurst/Euless/Bedford to a host of nearby attractions in neighboring cities.
Hurst/Euless/Bedford is home to the prestigious Hurst/Euless/Bedford Independent School District, ranked the #1 District in Texas for Academic Performance and Financial Efficiency by the Education Resource Group. Families especially love Hurst/Euless/Bedford for this reason in addition to its many shopping and dining options, parks, and low cost of living.
Learn more about living in Hurst/Euless/Bedford| Colleges & Universities | Distance | ||
|---|---|---|---|
| Colleges & Universities | Distance | ||
| Drive: | 6 min | 2.5 mi | |
| Drive: | 16 min | 11.0 mi | |
| Drive: | 24 min | 11.3 mi | |
| Drive: | 20 min | 11.6 mi |
 The GreatSchools Rating helps parents compare schools within a state based on a variety of school quality indicators and provides a helpful picture of how effectively each school serves all of its students. Ratings are on a scale of 1 (below average) to 10 (above average) and can include test scores, college readiness, academic progress, advanced courses, equity, discipline and attendance data. We also advise parents to visit schools, consider other information on school performance and programs, and consider family needs as part of the school selection process.
The GreatSchools Rating helps parents compare schools within a state based on a variety of school quality indicators and provides a helpful picture of how effectively each school serves all of its students. Ratings are on a scale of 1 (below average) to 10 (above average) and can include test scores, college readiness, academic progress, advanced courses, equity, discipline and attendance data. We also advise parents to visit schools, consider other information on school performance and programs, and consider family needs as part of the school selection process.
View GreatSchools Rating Methodology
Data provided by GreatSchools.org © 2025. All rights reserved.
Transportation options available in Hurst include Smithfield Station, located 4.9 miles from 1016 W Creek Dr. 1016 W Creek Dr is near Dallas-Fort Worth International, located 13.7 miles or 21 minutes away, and Dallas Love Field, located 22.3 miles or 32 minutes away.
| Transit / Subway | Distance | ||
|---|---|---|---|
| Transit / Subway | Distance | ||
| Drive: | 11 min | 4.9 mi | |
| Drive: | 10 min | 5.5 mi | |
| Drive: | 16 min | 9.0 mi | |
| Drive: | 18 min | 10.4 mi | |
| Drive: | 17 min | 11.7 mi |
| Commuter Rail | Distance | ||
|---|---|---|---|
| Commuter Rail | Distance | ||
|
|
Drive: | 7 min | 2.7 mi |
|
|
Drive: | 8 min | 3.3 mi |
|
|
Drive: | 8 min | 4.2 mi |
|
|
Drive: | 15 min | 9.3 mi |
|
|
Drive: | 20 min | 11.2 mi |
| Airports | Distance | ||
|---|---|---|---|
| Airports | Distance | ||
|
Dallas-Fort Worth International
|
Drive: | 21 min | 13.7 mi |
|
Dallas Love Field
|
Drive: | 32 min | 22.3 mi |
Time and distance from 1016 W Creek Dr.
| Shopping Centers | Distance | ||
|---|---|---|---|
| Shopping Centers | Distance | ||
| Walk: | 3 min | 0.2 mi | |
| Walk: | 6 min | 0.4 mi | |
| Walk: | 9 min | 0.5 mi |
| Parks and Recreation | Distance | ||
|---|---|---|---|
| Parks and Recreation | Distance | ||
|
River Legacy Living Science Center
|
Drive: | 16 min | 9.0 mi |
|
River Legacy Parks
|
Drive: | 17 min | 9.3 mi |
|
UT Arlington Planetarium
|
Drive: | 24 min | 11.5 mi |
|
Grapevine Vintage Railroad
|
Drive: | 17 min | 11.7 mi |
|
Trinity Trails
|
Drive: | 18 min | 12.1 mi |
| Hospitals | Distance | ||
|---|---|---|---|
| Hospitals | Distance | ||
| Drive: | 4 min | 1.8 mi | |
| Drive: | 6 min | 2.6 mi | |
| Drive: | 8 min | 4.0 mi |
| Military Bases | Distance | ||
|---|---|---|---|
| Military Bases | Distance | ||
| Drive: | 29 min | 17.8 mi | |
| Drive: | 31 min | 21.2 mi |
You May Also Like
Similar Rentals Nearby
What Are Walk Score®, Transit Score®, and Bike Score® Ratings?
Walk Score® measures the walkability of any address. Transit Score® measures access to public transit. Bike Score® measures the bikeability of any address.
What is a Sound Score Rating?
A Sound Score Rating aggregates noise caused by vehicle traffic, airplane traffic and local sources
