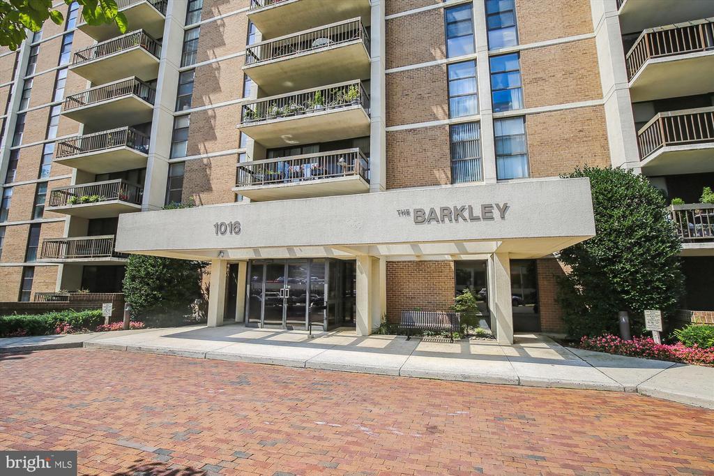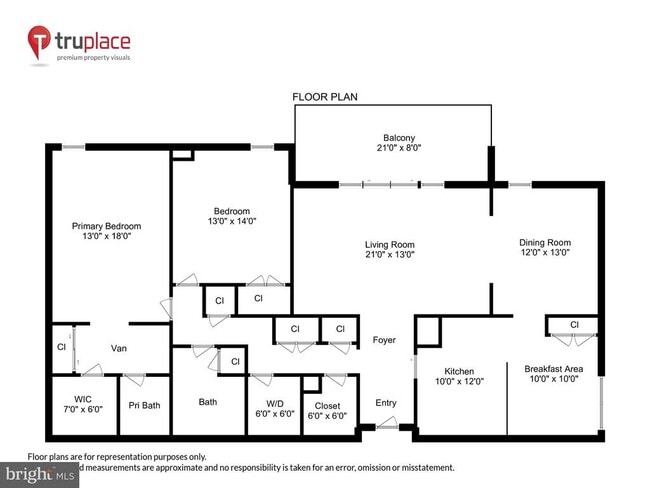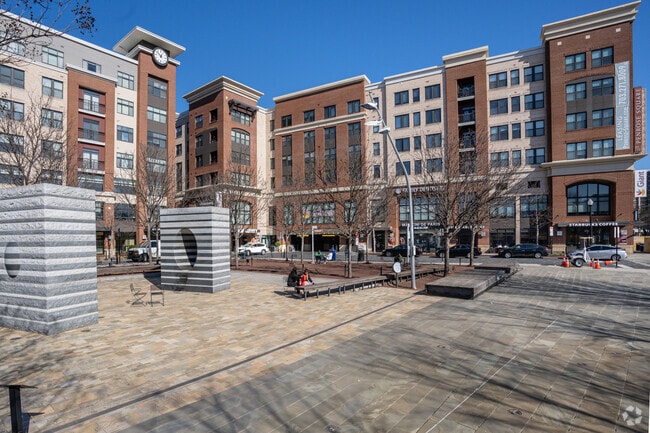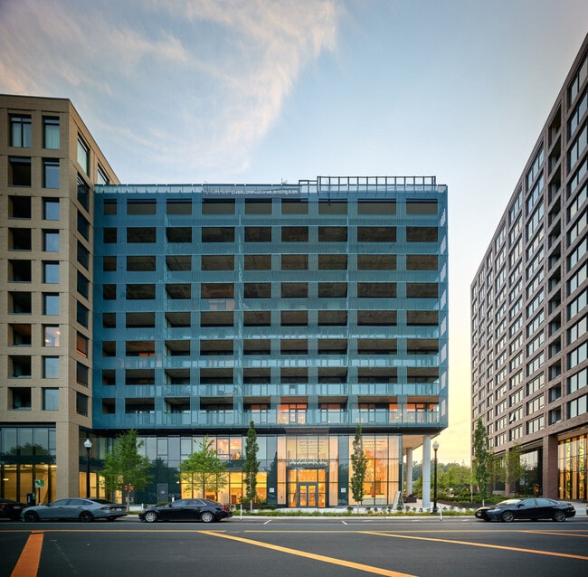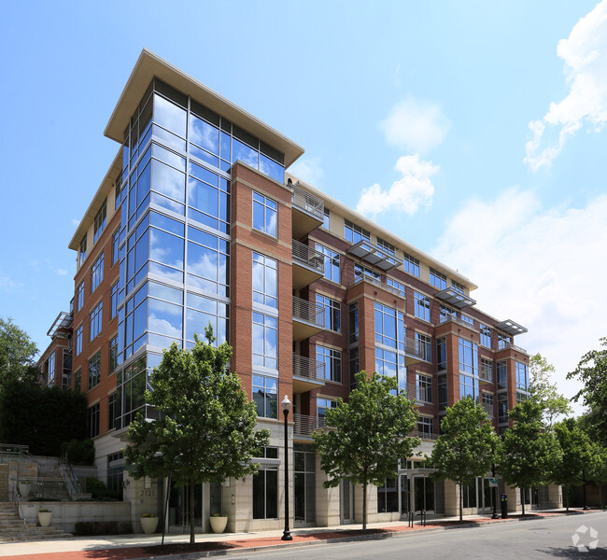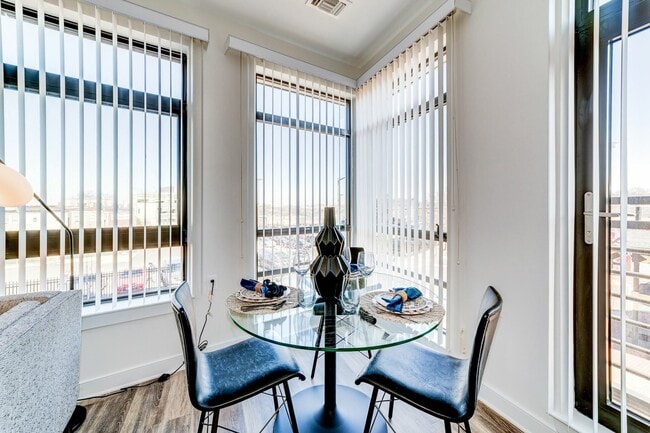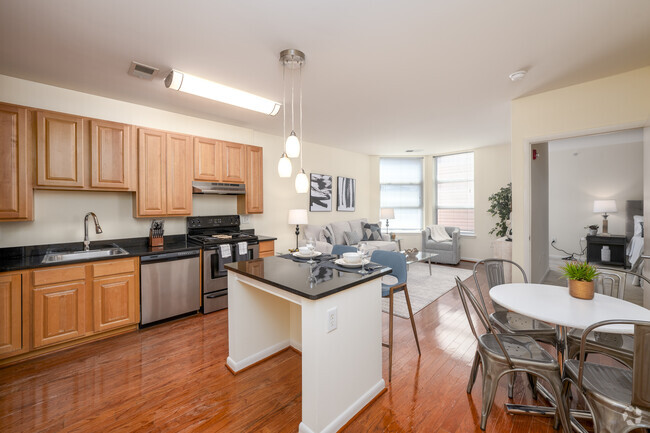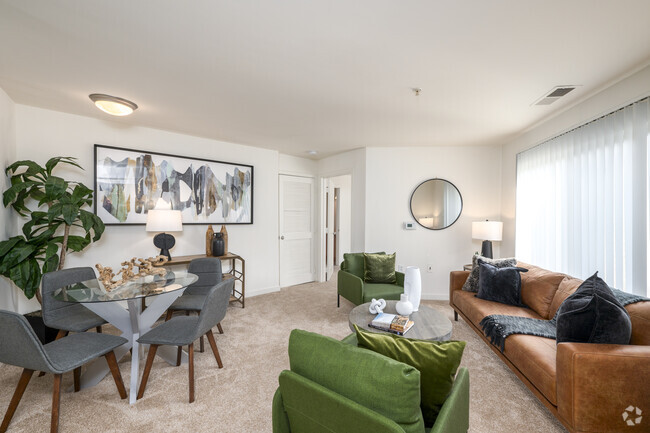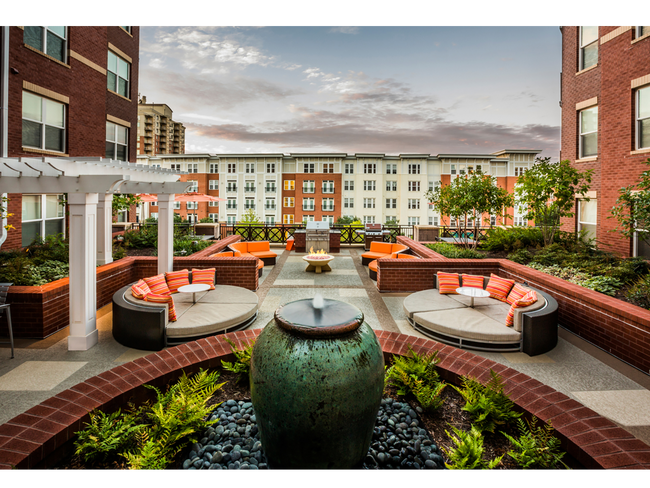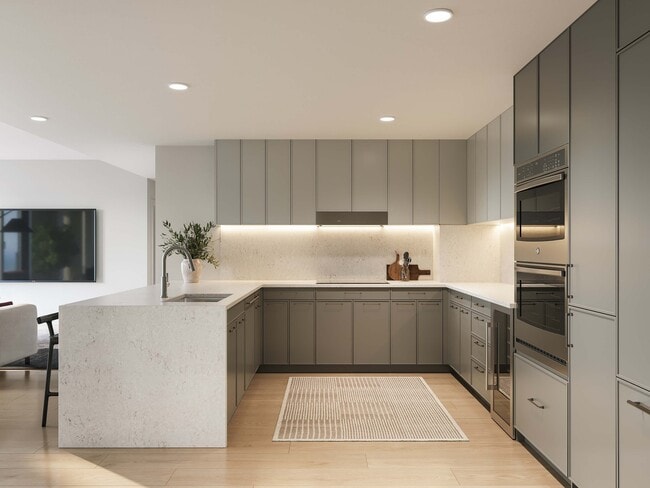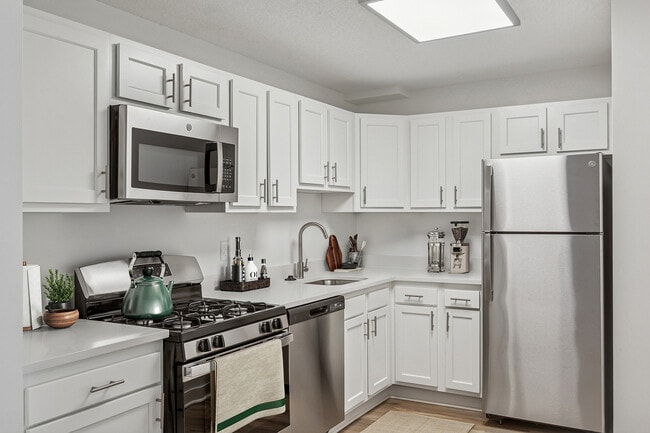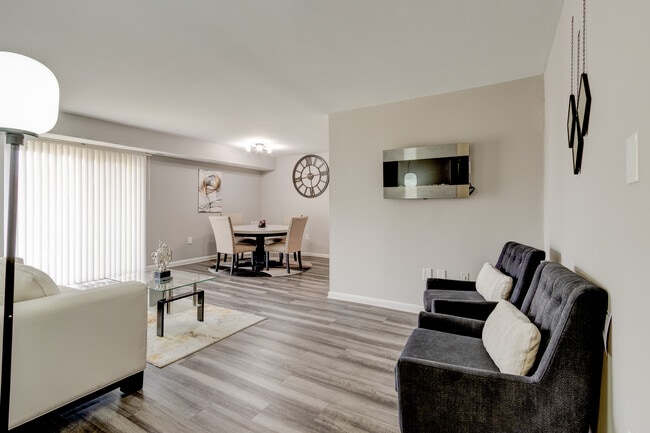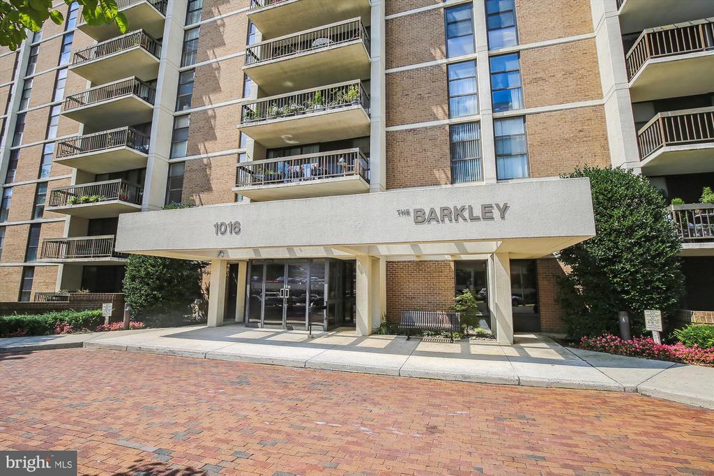1016 S Wayne St Unit 303
Arlington, VA 22204
-
Bedrooms
2
-
Bathrooms
2
-
Square Feet
--
-
Available
Available Now
Highlights
- Concierge
- Fitness Center
- 24-Hour Security
- City View
- Traditional Floor Plan
- Traditional Architecture

About This Home
Bienvenido a este espacioso apartamento esquinero, donde la tranquilidad de las vistas a la vegetación siempre verde le cautivará de inmediato. El amplio balcón (19x7) con vistas a la naturaleza es una característica excepcional que lo convierte en un apartamento único. Este apartamento cuenta con más de 1500 pies cuadrados de luminoso espacio habitable, un acogedor vestíbulo con suelo de madera y ventanas de suelo a techo. Gracias a las vistas despejadas, la luz natural inunda cada habitación, resaltando las zonas de estar y comedor de concepto abierto, ideales para la vida diaria y el entretenimiento. El generoso espacio de almacenamiento de este apartamento es realmente excepcional, comparable al de muchas casas independientes. Con más de 7 amplios armarios, incluyendo 2 grandes vestidores y una espaciosa despensa, tendrá espacio de sobra para todas sus pertenencias. La cocina cuenta con electrodomésticos de acero inoxidable (nevera, 2024), una gran despensa y espacio para una mesa de comedor, perfecta para comidas informales. Los dos dormitorios son amplios, con moqueta nueva en el dormitorio principal. Un práctico lavadero independiente añade funcionalidad, y este apartamento incluye una plaza de garaje segura. El edificio cuenta con piscina, trastero, gimnasio, sauna, salón de fiestas y biblioteca. Con un precio recientemente ajustado, este apartamento ofrece una excelente relación calidad-precio en un barrio dinámico y con fácil acceso a pie, a pocos pasos de restaurantes, tiendas y supermercados en Columbia Pike. Quienes se desplazan a diario apreciarán la facilidad de acceso a la I-395, el Pentágono, el metro y las rutas de autobús. ¡Este es el apartamento que estabas esperando! ¡Agenda una visita hoy mismo!
1016 S Wayne St is an apartment community located in Arlington County and the 22204 ZIP Code.
Home Details
Home Type
Year Built
Accessible Home Design
Bedrooms and Bathrooms
Flooring
Home Design
Home Security
Interior Spaces
Kitchen
Laundry
Listing and Financial Details
Location
Lot Details
Outdoor Features
Parking
Utilities
Views
Community Details
Amenities
Overview
Pet Policy
Recreation
Security
Contact
- Listed by Linda Murphy | Corcoran McEnearney
- Phone Number
- Contact
-
Source
 Bright MLS, Inc.
Bright MLS, Inc.
Columbia Heights South is a highly-desirable neighborhood for those looking for apartments near Washington DC. With close proximity to Ronald Reagan National Airport, Arlington Cemetery, and the Pentagon, and lying just across the Potomac from the National Mall, the White House, and George Washington University, this pocket neighborhood is perfect for students and professionals alike. Quick access to Interstate 395 and Washington Boulevard will make any commute a breeze.
Learn more about living in Columbia Heights- Lavavajillas
| Colleges & Universities | Distance | ||
|---|---|---|---|
| Colleges & Universities | Distance | ||
| Drive: | 6 min | 2.6 mi | |
| Drive: | 7 min | 2.8 mi | |
| Drive: | 11 min | 4.7 mi | |
| Drive: | 9 min | 4.9 mi |
Transportation options available in Arlington include Pentagon City, located 1.8 miles from 1016 S Wayne St Unit 303. 1016 S Wayne St Unit 303 is near Ronald Reagan Washington Ntl, located 3.9 miles or 10 minutes away, and Washington Dulles International, located 24.3 miles or 42 minutes away.
| Transit / Subway | Distance | ||
|---|---|---|---|
| Transit / Subway | Distance | ||
|
|
Drive: | 4 min | 1.8 mi |
|
|
Drive: | 6 min | 2.3 mi |
|
|
Drive: | 6 min | 2.5 mi |
|
|
Drive: | 6 min | 2.5 mi |
|
|
Drive: | 7 min | 2.8 mi |
| Commuter Rail | Distance | ||
|---|---|---|---|
| Commuter Rail | Distance | ||
|
|
Drive: | 6 min | 2.6 mi |
|
|
Drive: | 9 min | 4.5 mi |
|
|
Drive: | 9 min | 4.5 mi |
|
|
Drive: | 13 min | 5.1 mi |
|
|
Drive: | 13 min | 5.1 mi |
| Airports | Distance | ||
|---|---|---|---|
| Airports | Distance | ||
|
Ronald Reagan Washington Ntl
|
Drive: | 10 min | 3.9 mi |
|
Washington Dulles International
|
Drive: | 42 min | 24.3 mi |
Time and distance from 1016 S Wayne St Unit 303.
| Shopping Centers | Distance | ||
|---|---|---|---|
| Shopping Centers | Distance | ||
| Walk: | 4 min | 0.2 mi | |
| Walk: | 4 min | 0.3 mi | |
| Walk: | 6 min | 0.3 mi |
| Parks and Recreation | Distance | ||
|---|---|---|---|
| Parks and Recreation | Distance | ||
|
Douglas Park
|
Walk: | 22 min | 1.2 mi |
|
Shirlington Park
|
Drive: | 5 min | 1.5 mi |
|
Lucky Run Park
|
Drive: | 4 min | 1.7 mi |
|
Allie S. Freed Park
|
Drive: | 6 min | 2.1 mi |
|
Four Mile Run Park
|
Drive: | 5 min | 2.5 mi |
| Hospitals | Distance | ||
|---|---|---|---|
| Hospitals | Distance | ||
| Drive: | 9 min | 3.3 mi | |
| Drive: | 9 min | 3.5 mi | |
| Drive: | 10 min | 3.8 mi |
You May Also Like
Similar Rentals Nearby
-
-
2 Beds$3,877+3 Beds$7,191+Total Monthly PriceTotal Monthly Price NewPrices include required monthly fees of $142.Base Rent:2 Beds$3,735+3 Beds$7,049+2 Months Free
Pets Allowed Fitness Center Pool Dishwasher Refrigerator Kitchen
-
-
-
-
-
-
1 / 232 Beds$5,161+Total Monthly PriceTotal Monthly Price NewPrices include base rent and required monthly fees of $21. Variable costs based on usage may apply.Base Rent:2 Beds$5,140+2 Months Free
Pets Allowed Fitness Center In Unit Washer & Dryer Balcony Courtyard Concierge EV Charging
-
-
What Are Walk Score®, Transit Score®, and Bike Score® Ratings?
Walk Score® measures the walkability of any address. Transit Score® measures access to public transit. Bike Score® measures the bikeability of any address.
What is a Sound Score Rating?
A Sound Score Rating aggregates noise caused by vehicle traffic, airplane traffic and local sources
