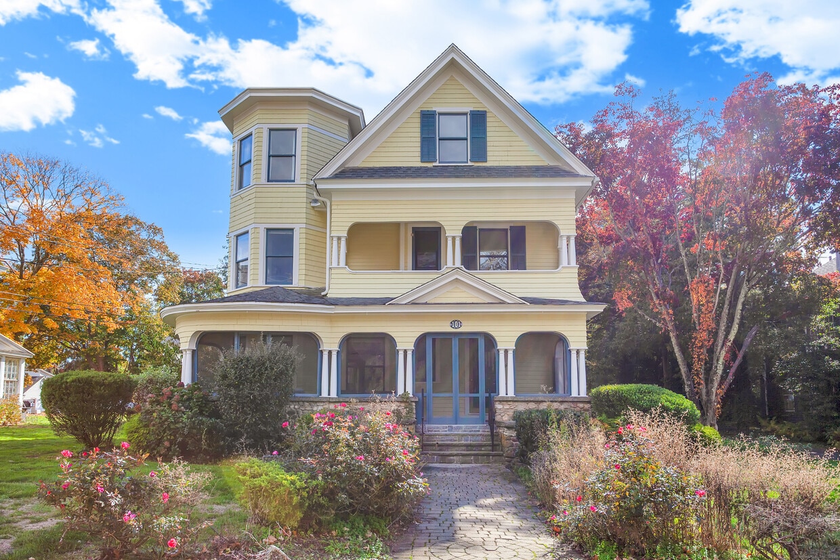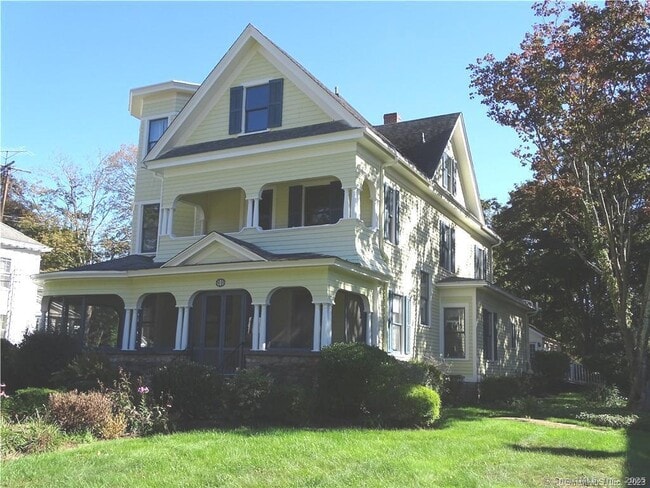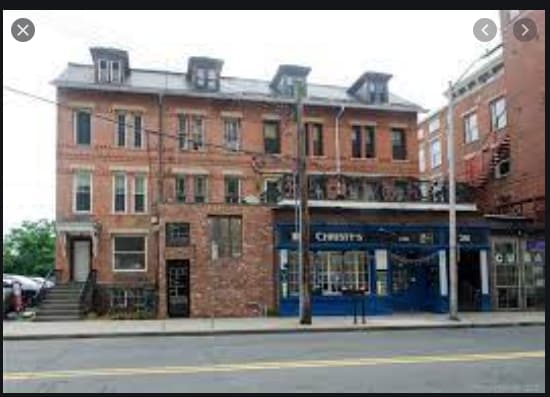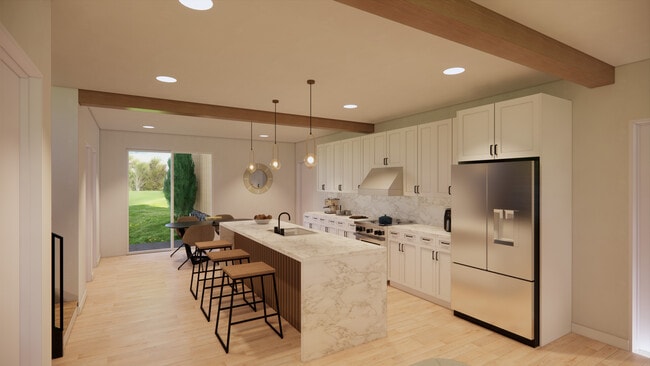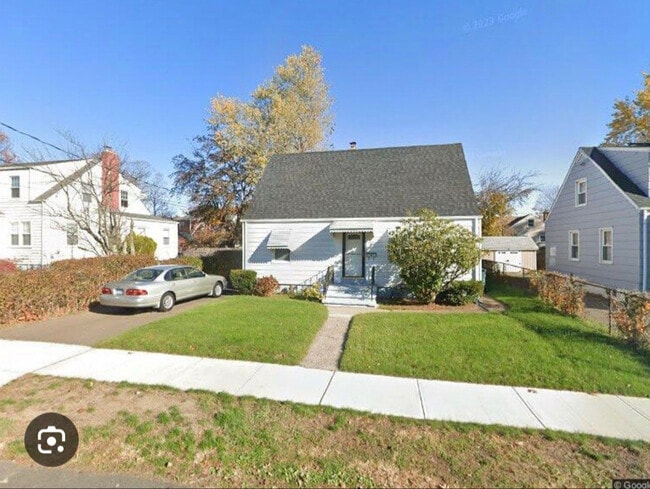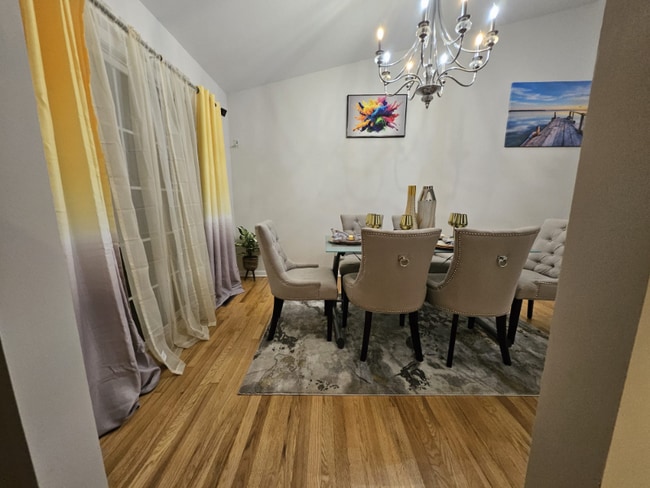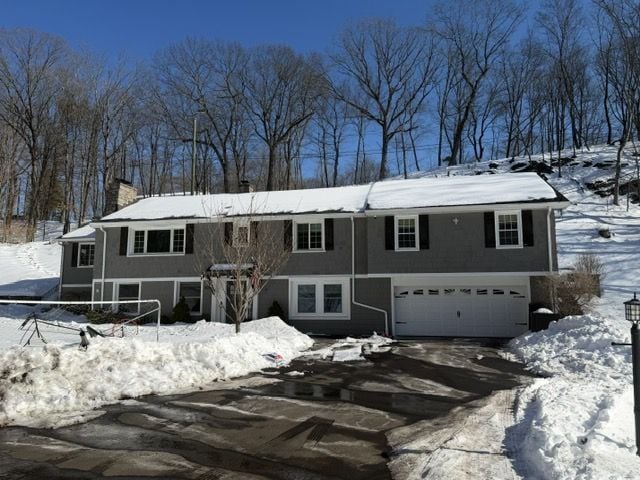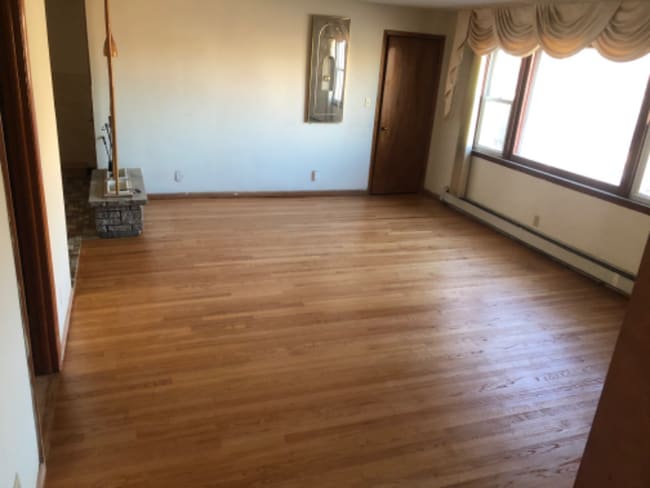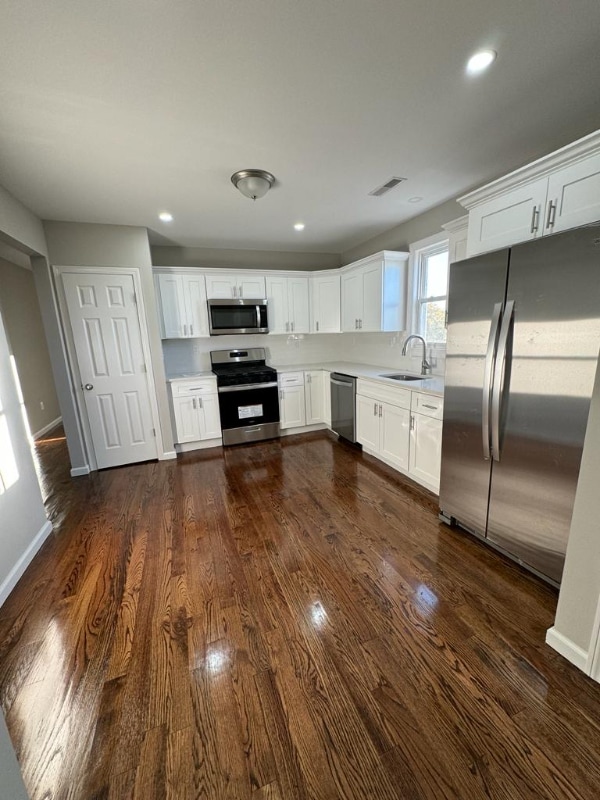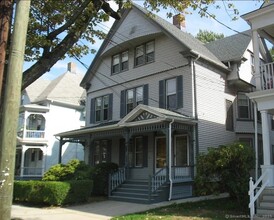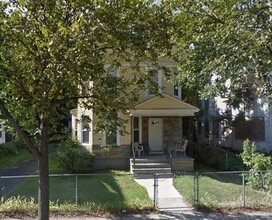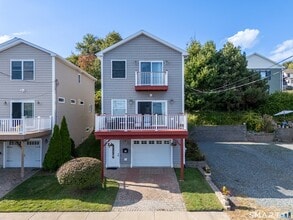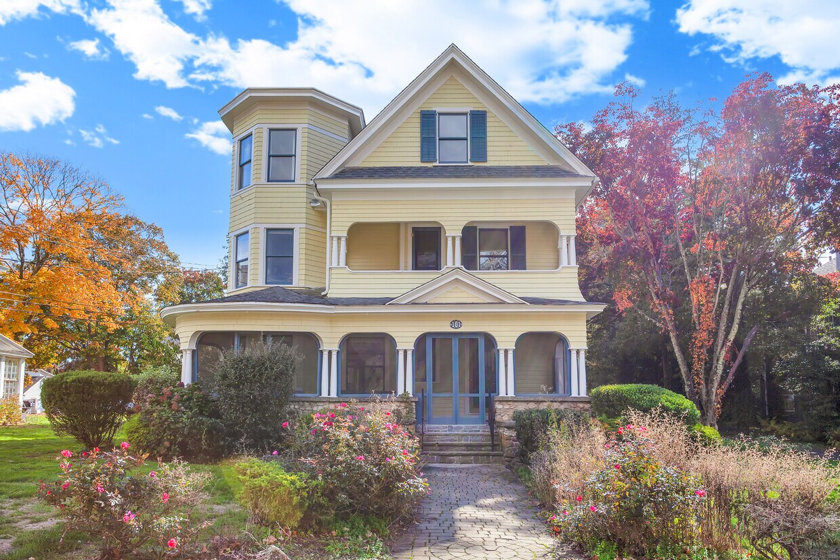101 S Main St
Branford, CT 06405
-
Bedrooms
5
-
Bathrooms
3
-
Square Feet
3,331 sq ft
-
Available
Available Now
Highlights
- Colonial Architecture
- Music or Sound Studio
- Deck
- Property is near public transit and shops
- Finished Attic
- Attic

About This Home
Call for Availability - STATELY VICTORIAN ACROSS FROM THE TOWN GREEN! This special residence has been carefully maintained and features gleaming wood floors and natural woodwork. The main level offers a gracious foyer, which leads to the Parlor/Living Room. The Dining Room and Study/Family Room with fireplace are nearby. The eat-in Kitchen, with Butler's Pantry, is across the rear of the home with direct access out to the large deck. There is a full bath and laundry on this level, as well as a covered, screened porch, perfect for morning coffee. The beautiful staircase brings you to the second floor where you will find four Bedrooms and a second Full Bath. There is access to a covered front porch on this level too. The third floor offers a sitting room, possible bedroom, play area, and another full bath. The home has a full basement and three car garage. There are lovely gardens, and a level yard for outdoor activities. This in-town location allows the residents to walk to a host of fine restaurants, coffee shops, and even an ice cream parlor. The town green is the site of a variety of fun events throughout the year, including the annual holiday parade and tree lighting, music concerts, and the Branford Festival. MLS# 24132994
101 S Main St is a house located in New Haven County and the 06405 ZIP Code. This area is served by the Branford attendance zone.
Home Details
Year Built
Attic
Bedrooms and Bathrooms
Home Design
Interior Spaces
Kitchen
Laundry
Listing and Financial Details
Location
Lot Details
Outdoor Features
Parking
Schools
Unfinished Basement
Utilities
Community Details
Amenities
Pet Policy
Contact
- Listed by Steve Burke | Coldwell Banker Realty
- Phone Number
- Contact
-
Source
 Smart MLS
Smart MLS
| Colleges & Universities | Distance | ||
|---|---|---|---|
| Colleges & Universities | Distance | ||
| Drive: | 14 min | 8.2 mi | |
| Drive: | 17 min | 9.0 mi | |
| Drive: | 15 min | 9.1 mi | |
| Drive: | 18 min | 10.5 mi |
 The GreatSchools Rating helps parents compare schools within a state based on a variety of school quality indicators and provides a helpful picture of how effectively each school serves all of its students. Ratings are on a scale of 1 (below average) to 10 (above average) and can include test scores, college readiness, academic progress, advanced courses, equity, discipline and attendance data. We also advise parents to visit schools, consider other information on school performance and programs, and consider family needs as part of the school selection process.
The GreatSchools Rating helps parents compare schools within a state based on a variety of school quality indicators and provides a helpful picture of how effectively each school serves all of its students. Ratings are on a scale of 1 (below average) to 10 (above average) and can include test scores, college readiness, academic progress, advanced courses, equity, discipline and attendance data. We also advise parents to visit schools, consider other information on school performance and programs, and consider family needs as part of the school selection process.
View GreatSchools Rating Methodology
Data provided by GreatSchools.org © 2026. All rights reserved.
You May Also Like
Similar Rentals Nearby
-
5 Beds$4,999Total Monthly Price12 Month LeaseTotal Monthly Price NewPrices include all required monthly fees.267 Orange St
-
1 / 146 Beds$6,750Total Monthly Price12 Month LeaseTotal Monthly Price NewPrices include all required monthly fees.
Dishwasher Refrigerator Kitchen In Unit Washer & Dryer Walk-In Closets Range
-
-
-
-
-
-
4 Beds, 1 Bath, 3,845 sq ft$2,495Total Monthly PriceTotal Monthly Price NewPrices include all required monthly fees.319 Sherman Ave
-
4 Beds, 2 Baths, 1,610 sq ft$2,700Total Monthly PriceTotal Monthly Price NewPrices include all required monthly fees.56 Dorman St
-
4 Beds, 3 Baths, 1,760 sq ft$4,500Total Monthly PriceTotal Monthly Price NewPrices include all required monthly fees.60 Hawthorne St
What Are Walk Score®, Transit Score®, and Bike Score® Ratings?
Walk Score® measures the walkability of any address. Transit Score® measures access to public transit. Bike Score® measures the bikeability of any address.
What is a Sound Score Rating?
A Sound Score Rating aggregates noise caused by vehicle traffic, airplane traffic and local sources
