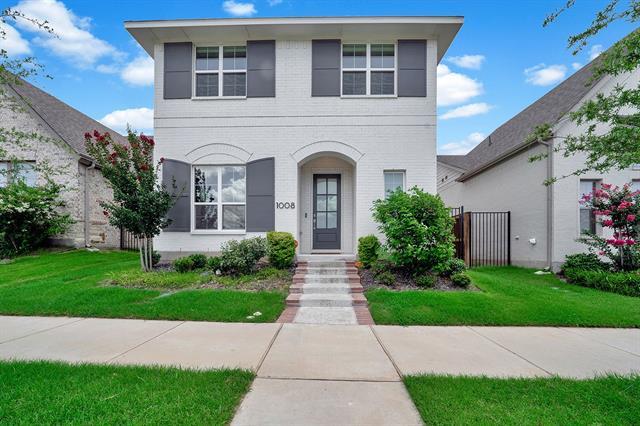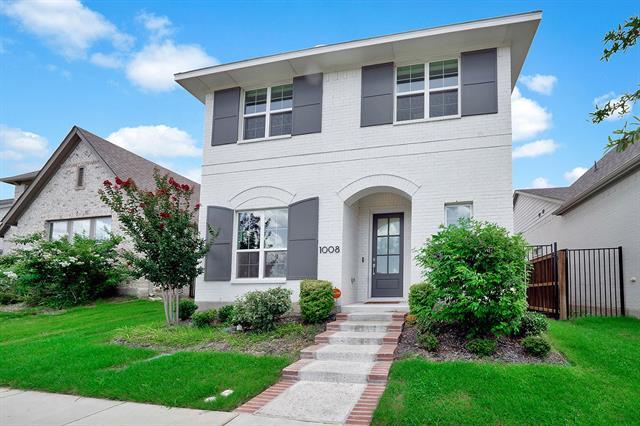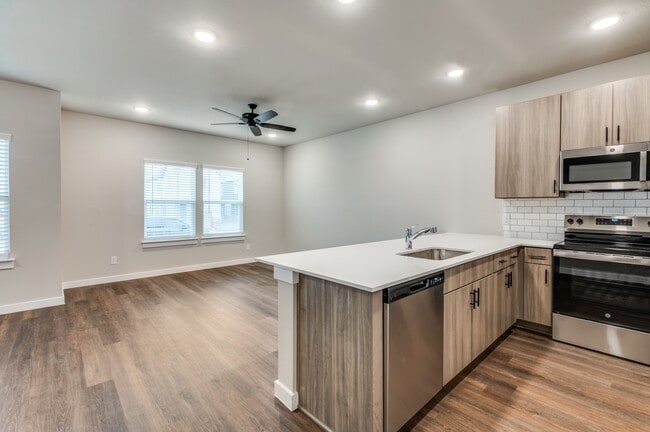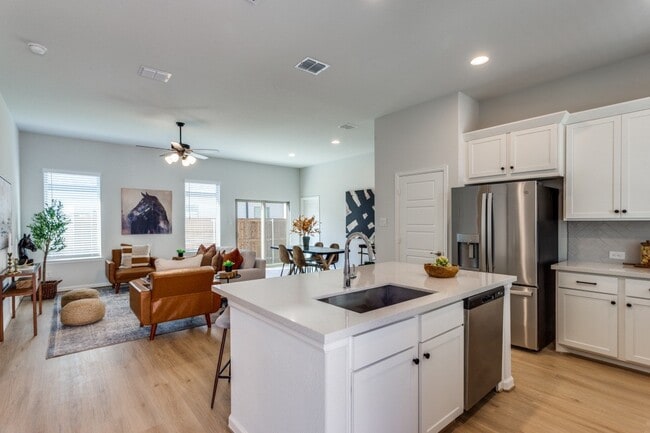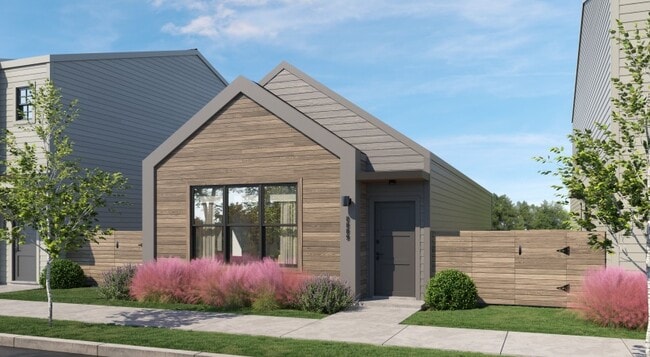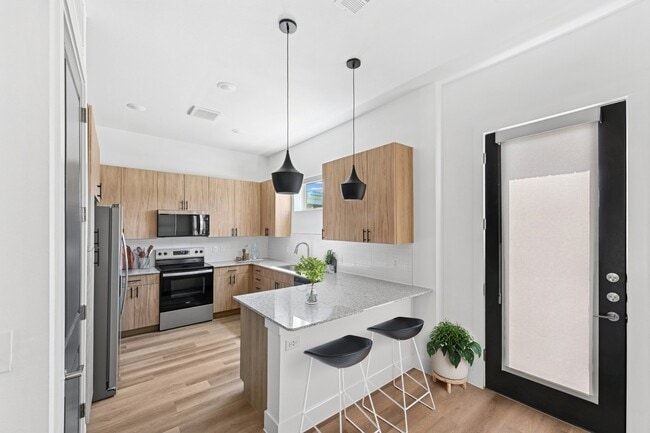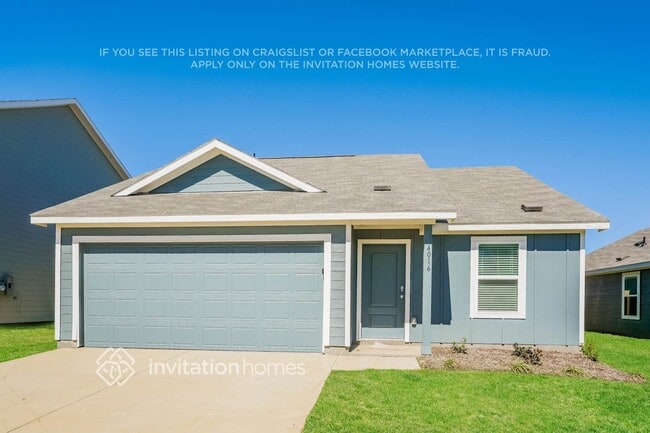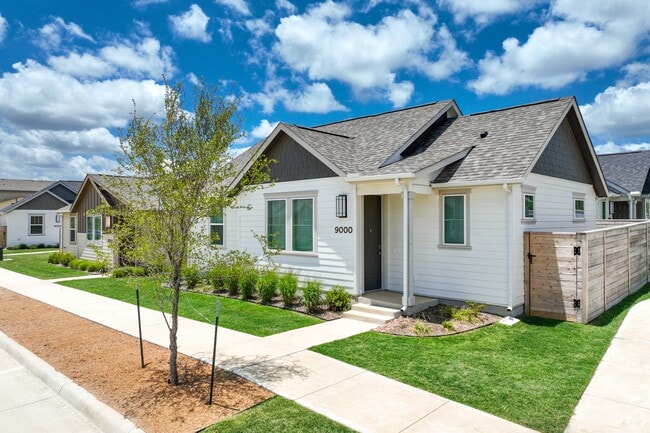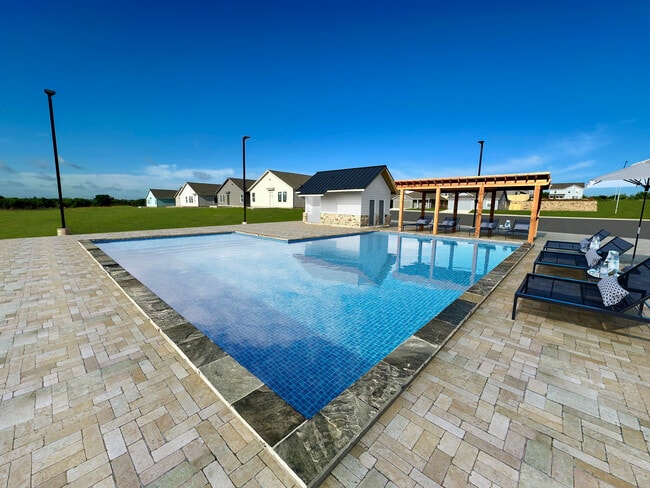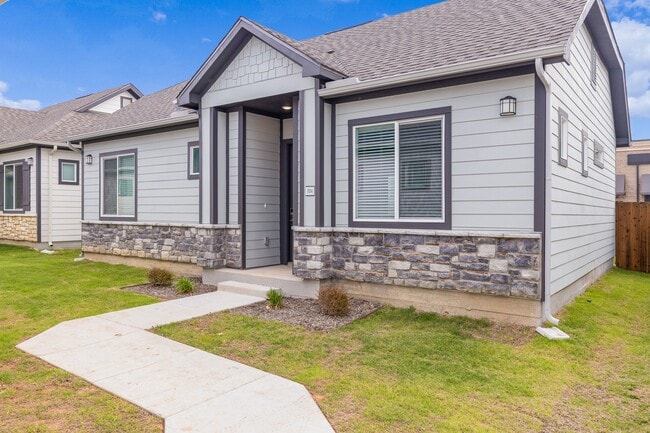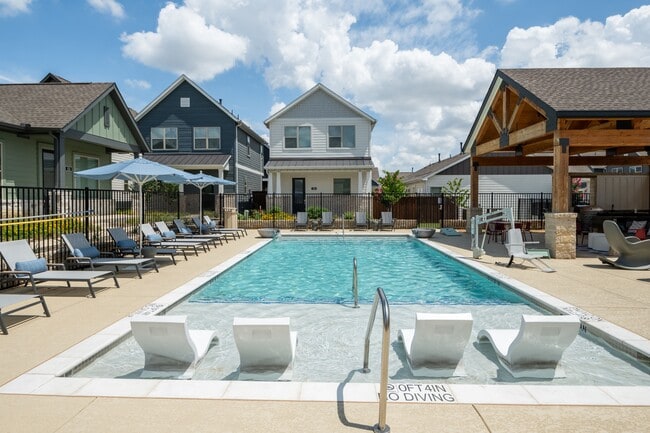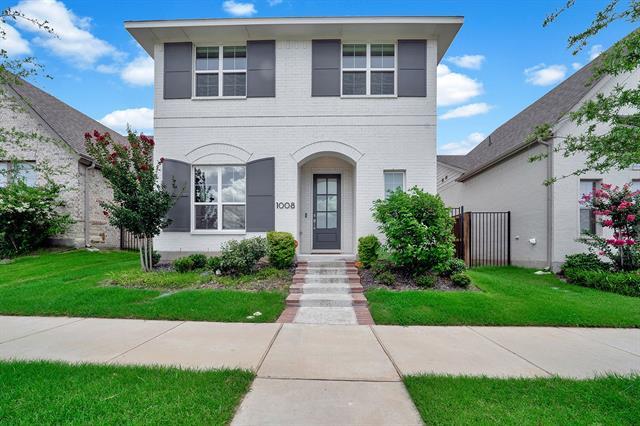1008 Bolden Ave
Crowley, TX 76036
-
Bedrooms
3
-
Bathrooms
2.5
-
Square Feet
2,438 sq ft
-
Available
Available Now
Highlights
- Fitness Center
- Open Floorplan
- Cathedral Ceiling
- Traditional Architecture
- Loft
- Granite Countertops

About This Home
Gorgeous French-style home with timeless charm, soaring high ceilings, and a light-filled open layout. As you enter, you're greeted by a formal dining space that can easily double as a stylish home office. The stunning kitchen is a chef's dream, featuring a gas range with stove grill, gas cooker and heater, oversized island, abundant cabinetry, smart dishwasher, and plenty of prep space for entertaining. The kitchen opens to a spacious living and casual dining area with large windows that flood the space with natural light and a cozy fireplace as the focal point. A built-in office nook with a desk and upper cabinets offers the perfect spot for homework or working from home. Upstairs, you'll find all bedrooms, including a private primary suite that feels like a true retreat, complete with a spa-like bath featuring a relaxing soaking tub, large walk-in shower with bench seating, and an oversized walk-in closet with a window. The home is equipped with modern conveniences including a smart thermostat and Vivint secured home security system. Natural light enhances every room, creating a warm and inviting atmosphere. Step outside to enjoy a wonderful outdoor area ideal for relaxing or entertaining. Located in Crowley ISD, this community offers incredible amenities including a resort-style pool, community gym, walking trails, and dog-friendly spaces. Don’t miss this beautiful blend of elegance, comfort, and convenience!
1008 Bolden Ave is a house located in Tarrant County and the 76036 ZIP Code. This area is served by the Crowley Independent attendance zone.
Home Details
Home Type
Year Built
Bedrooms and Bathrooms
Eco-Friendly Details
Flooring
Home Design
Home Security
Interior Spaces
Kitchen
Laundry
Listing and Financial Details
Lot Details
Outdoor Features
Parking
Schools
Utilities
Community Details
Overview
Pet Policy
Recreation
Fees and Policies
The fees below are based on community-supplied data and may exclude additional fees and utilities.
- Dogs Allowed
-
Fees not specified
- Cats Allowed
-
Fees not specified
- Parking
-
Covered--
-
Garage--
Details
Property Information
-
Furnished Units Available
Contact
- Listed by Christie Cannon | Keller Williams Frisco Stars
- Phone Number
- Contact
-
Source
 North Texas Real Estate Information System, Inc.
North Texas Real Estate Information System, Inc.
- High Speed Internet Access
- Air Conditioning
- Heating
- Cable Ready
- Double Vanities
- Fireplace
- Sprinkler System
- Dishwasher
- Disposal
- Granite Countertops
- Pantry
- Island Kitchen
- Eat-in Kitchen
- Microwave
- Range
- Refrigerator
- Carpet
- Tile Floors
- Vinyl Flooring
- Vaulted Ceiling
- Walk-In Closets
- Furnished
- Loft Layout
- Window Coverings
- Fenced Lot
- Yard
- Fitness Center
- Pool
Sitting roughly eight miles northwest of the Fort Worth central business district, Wedgwood draws residents who appreciate the charm of living near a tranquil man-made lake with access to big-city amenities. Enjoy a night on the town with a contemporary play at the Circle Theater followed by a Texas-sized meal at Luby’s.
Wedgewood offers many historic sites for the history buff, including the Texas Civil War Museum and Modern Arts Museum of Fort Worth. You can also catch a Cowtown Segway Tour to acquaint yourself with the area. Tours include Downtown Fort Worth, the Stockyards, and Trinity Trails.
With a variety of apartments to choose from, you can easily find a comfortable living space close to your favorite amenities. Choose a place downtown and frequent Hulen Square or rent a ranch-style brick home and live the suburban life.
Learn more about living in Wedgwood| Colleges & Universities | Distance | ||
|---|---|---|---|
| Colleges & Universities | Distance | ||
| Drive: | 17 min | 9.9 mi | |
| Drive: | 19 min | 10.1 mi | |
| Drive: | 23 min | 14.6 mi | |
| Drive: | 22 min | 14.9 mi |
 The GreatSchools Rating helps parents compare schools within a state based on a variety of school quality indicators and provides a helpful picture of how effectively each school serves all of its students. Ratings are on a scale of 1 (below average) to 10 (above average) and can include test scores, college readiness, academic progress, advanced courses, equity, discipline and attendance data. We also advise parents to visit schools, consider other information on school performance and programs, and consider family needs as part of the school selection process.
The GreatSchools Rating helps parents compare schools within a state based on a variety of school quality indicators and provides a helpful picture of how effectively each school serves all of its students. Ratings are on a scale of 1 (below average) to 10 (above average) and can include test scores, college readiness, academic progress, advanced courses, equity, discipline and attendance data. We also advise parents to visit schools, consider other information on school performance and programs, and consider family needs as part of the school selection process.
View GreatSchools Rating Methodology
Data provided by GreatSchools.org © 2025. All rights reserved.
You May Also Like
Similar Rentals Nearby
-
-
-
-
-
-
1 / 17
-
-
1 / 34
-
1 / 9
-
What Are Walk Score®, Transit Score®, and Bike Score® Ratings?
Walk Score® measures the walkability of any address. Transit Score® measures access to public transit. Bike Score® measures the bikeability of any address.
What is a Sound Score Rating?
A Sound Score Rating aggregates noise caused by vehicle traffic, airplane traffic and local sources
