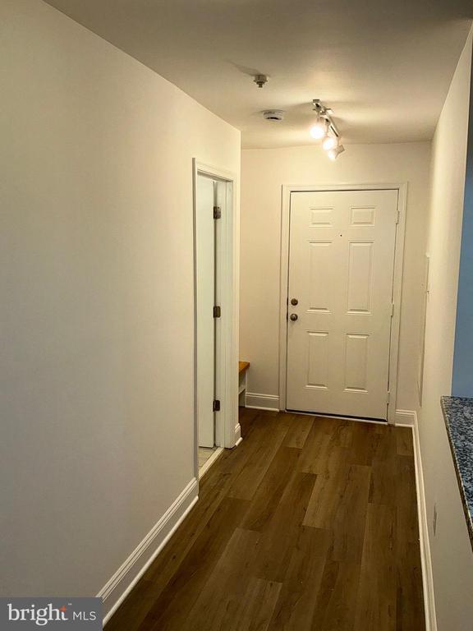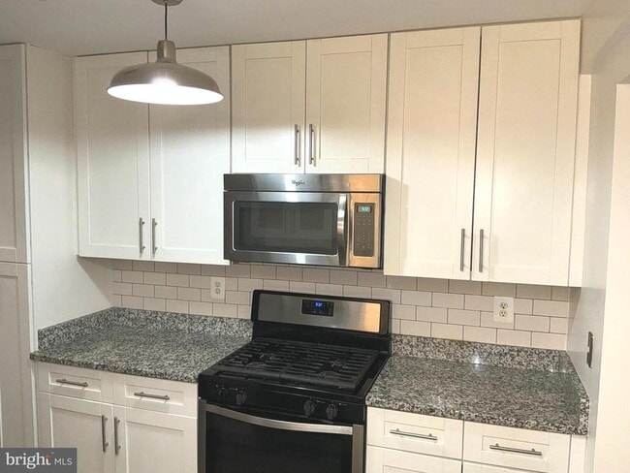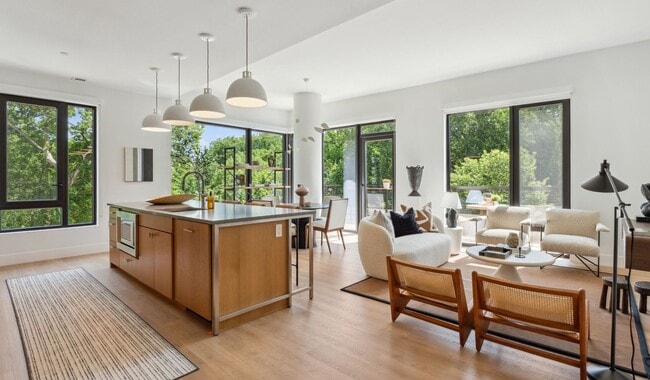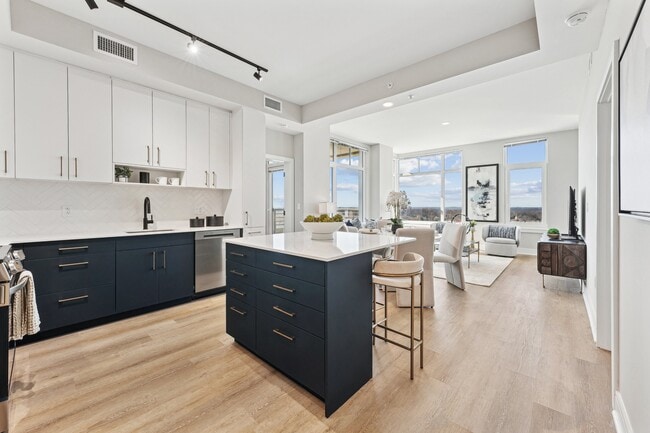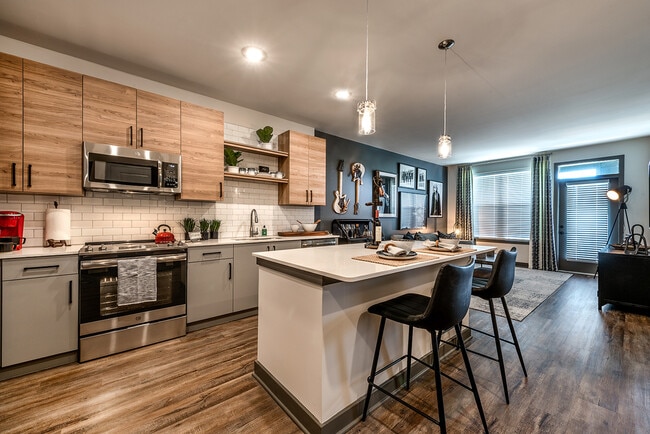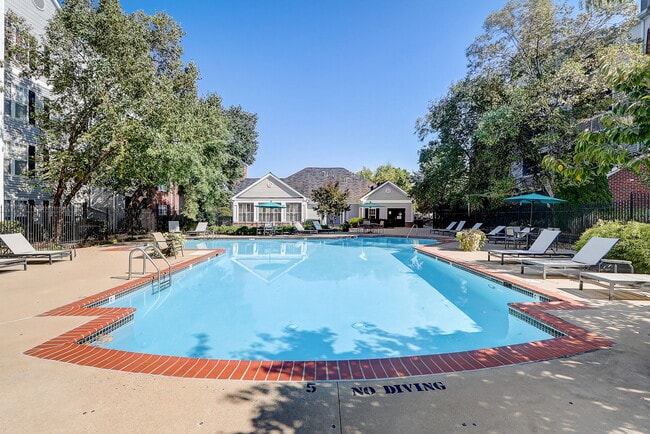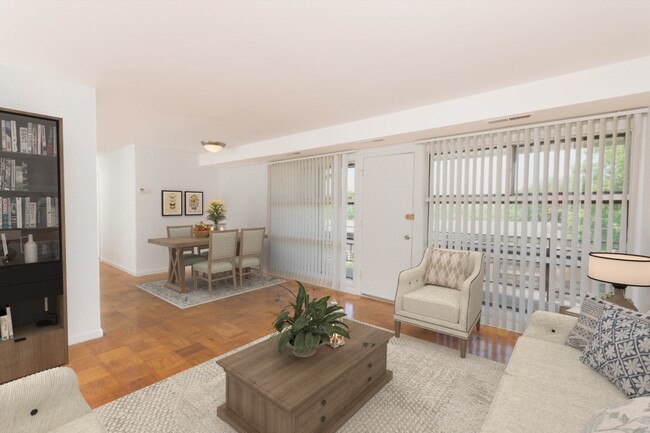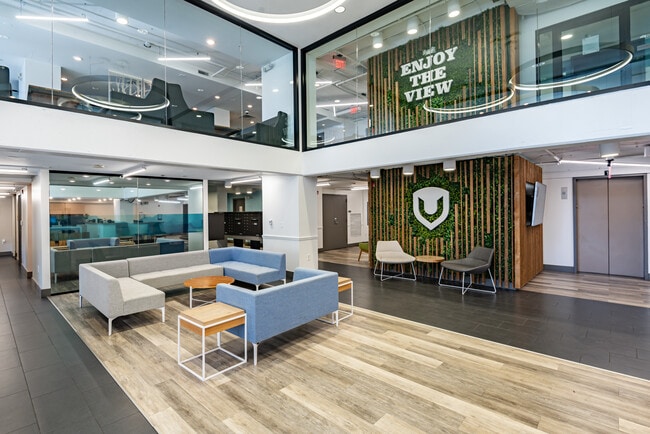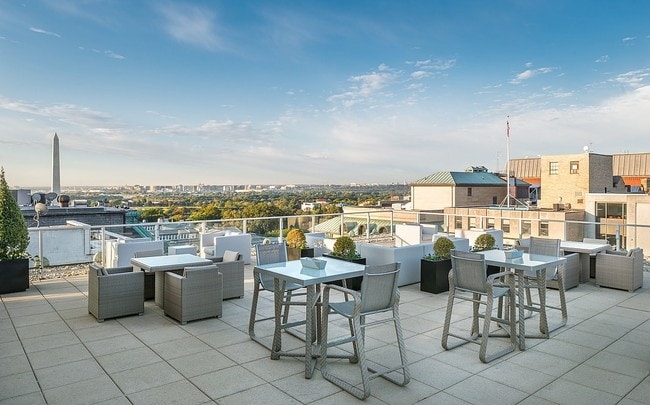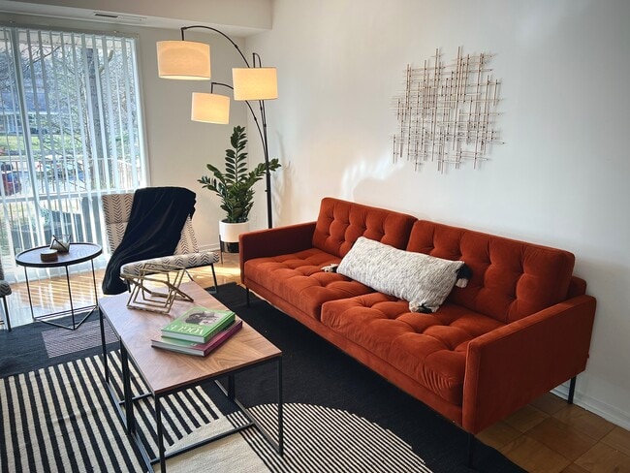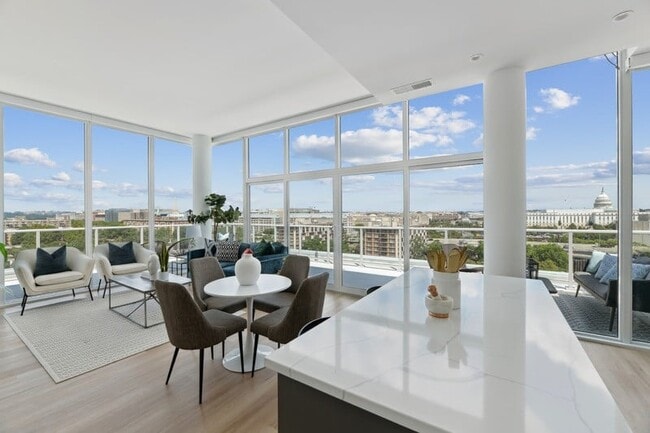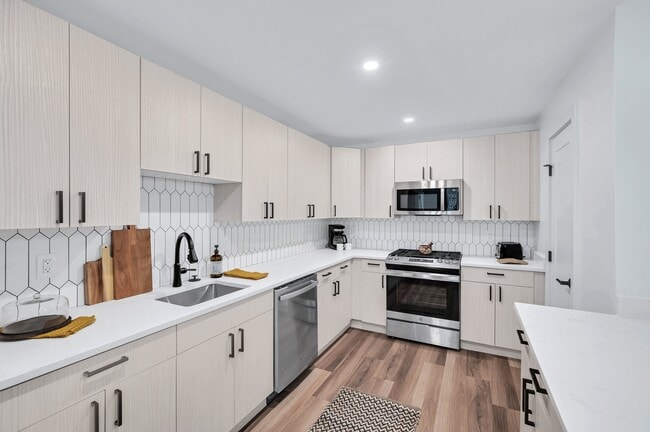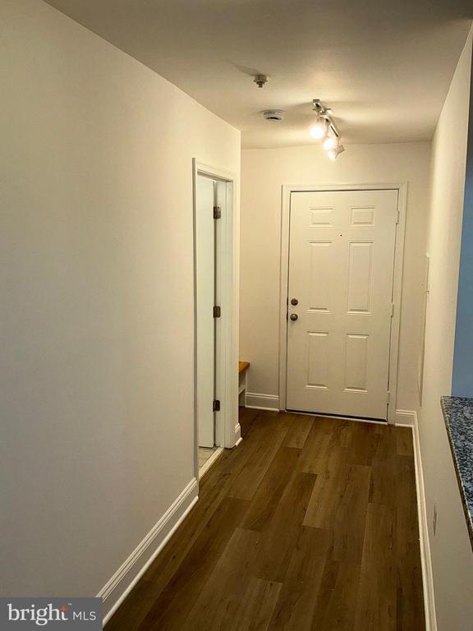10003 Vanderbilt Cir Unit 1-1
Rockville, MD 20850
-
Bedrooms
3
-
Bathrooms
2
-
Square Feet
--
-
Available
Available Nov 27

About This Home
Move right into this very well maintained 3 Bedroom 2 Bath condo in the premier Decoverly Community in Rockville. This unit is on the back side of the building, so it is very private and quiet, and has a direct view of the lake. This condo features a very low maintenance interior with LVP flooring throughout. The kitchen features granite countertops, stainless appliances, 42-inch cabinets, a large pantry and plenty of storage. The entire condo has been freshly painted and has updated light fixtures. The open and cozy floor plan creates a great entertaining atmosphere and the rear exit to the patio gives you the opportunity to sit out back and enjoy the great views. The primary bedroom features a large walk-in closet and a luxury bathroom. The additional two bedrooms are ample sized, each with closet space and feature the Jack & Jill bathroom. Located within a very short distance to Crown Plaza and The Rio communities which include multiple restaurants, walking paths, general for families and multiple entertainment options. The community offers a swimming pool, tennis court, tot lot sidewalk streets and fully landscaped common grounds. Close to I/270, I370 the ICC and more.
10003 Vanderbilt Cir is an apartment community located in Montgomery County and the 20850 ZIP Code.
Features
- Dishwasher
Contact
- Listed by Steven A Moretti | Samson Properties
- Phone Number
- Contact
-
Source
 Bright MLS, Inc.
Bright MLS, Inc.
- Dishwasher
Rockville, Maryland combines suburban living with city conveniences, situated 15 miles from Washington D.C. in Montgomery County. The city features diverse housing options, from high-rise apartments in Town Center to residential communities in neighborhoods like Twinbrook and West End. The rental market shows steady activity, with average rents ranging from $1,796 for studios to $3,315 for four-bedroom units, reflecting year-over-year increases between 1-8%. Rockville Town Square anchors the downtown area with retail shops, restaurants, and community events throughout the year.
The city maintains numerous parks and recreation areas, while its location along the Interstate 270 Technology Corridor provides access to major employers in the software and biotechnology sectors. Residents enjoy convenient transportation via the Metro Red Line and MARC train service. Montgomery College's Rockville Campus and the U.S.
Learn more about living in Rockville| Colleges & Universities | Distance | ||
|---|---|---|---|
| Colleges & Universities | Distance | ||
| Drive: | 5 min | 1.9 mi | |
| Drive: | 9 min | 4.3 mi | |
| Drive: | 13 min | 7.9 mi | |
| Drive: | 42 min | 27.4 mi |
Transportation options available in Rockville include Shady Grove, located 3.6 miles from 10003 Vanderbilt Cir Unit 1-1. 10003 Vanderbilt Cir Unit 1-1 is near Ronald Reagan Washington Ntl, located 23.6 miles or 42 minutes away, and Washington Dulles International, located 29.9 miles or 48 minutes away.
| Transit / Subway | Distance | ||
|---|---|---|---|
| Transit / Subway | Distance | ||
|
|
Drive: | 8 min | 3.6 mi |
|
|
Drive: | 11 min | 4.6 mi |
|
|
Drive: | 15 min | 6.5 mi |
|
|
Drive: | 15 min | 8.1 mi |
|
|
Drive: | 17 min | 9.5 mi |
| Commuter Rail | Distance | ||
|---|---|---|---|
| Commuter Rail | Distance | ||
|
|
Drive: | 8 min | 3.7 mi |
| Drive: | 8 min | 4.3 mi | |
| Drive: | 8 min | 4.3 mi | |
|
|
Drive: | 8 min | 4.3 mi |
|
|
Drive: | 10 min | 4.9 mi |
| Airports | Distance | ||
|---|---|---|---|
| Airports | Distance | ||
|
Ronald Reagan Washington Ntl
|
Drive: | 42 min | 23.6 mi |
|
Washington Dulles International
|
Drive: | 48 min | 29.9 mi |
Time and distance from 10003 Vanderbilt Cir Unit 1-1.
| Shopping Centers | Distance | ||
|---|---|---|---|
| Shopping Centers | Distance | ||
| Walk: | 7 min | 0.4 mi | |
| Walk: | 17 min | 0.9 mi | |
| Drive: | 4 min | 1.7 mi |
| Parks and Recreation | Distance | ||
|---|---|---|---|
| Parks and Recreation | Distance | ||
|
Seneca Creek State Park
|
Drive: | 11 min | 5.5 mi |
|
Croydon Creek Nature Center
|
Drive: | 15 min | 5.9 mi |
|
Agricultural History Farm Park
|
Drive: | 16 min | 7.4 mi |
|
Hunters Woods Park
|
Drive: | 15 min | 7.5 mi |
|
Meadowside Nature Center
|
Drive: | 17 min | 8.9 mi |
| Hospitals | Distance | ||
|---|---|---|---|
| Hospitals | Distance | ||
| Drive: | 3 min | 1.2 mi | |
| Drive: | 11 min | 6.6 mi | |
| Drive: | 18 min | 10.8 mi |
You May Also Like
Similar Rentals Nearby
What Are Walk Score®, Transit Score®, and Bike Score® Ratings?
Walk Score® measures the walkability of any address. Transit Score® measures access to public transit. Bike Score® measures the bikeability of any address.
What is a Sound Score Rating?
A Sound Score Rating aggregates noise caused by vehicle traffic, airplane traffic and local sources
