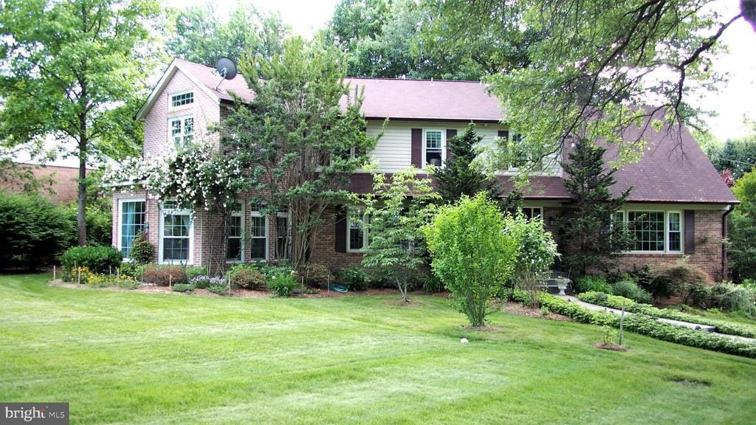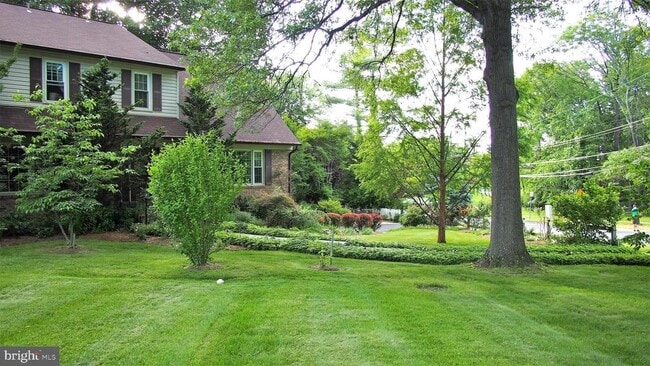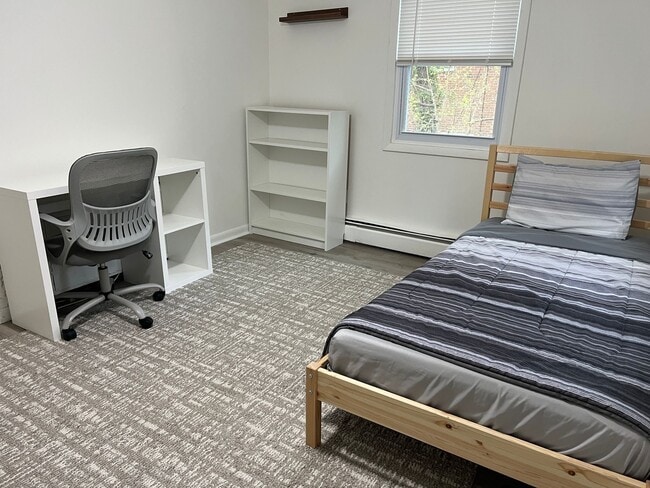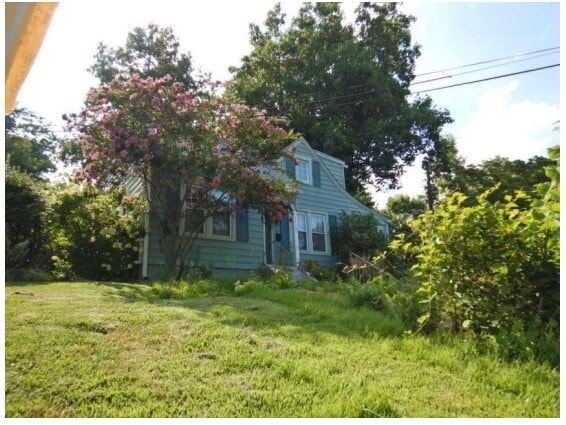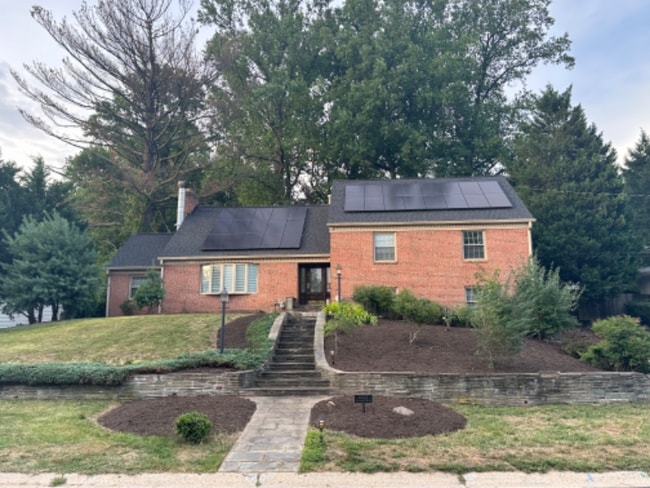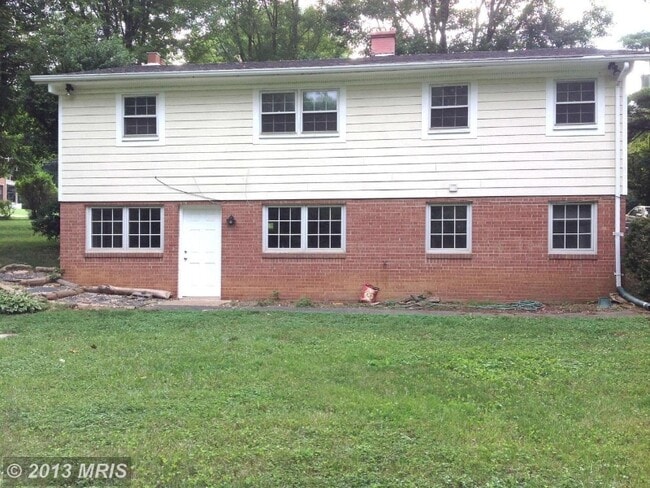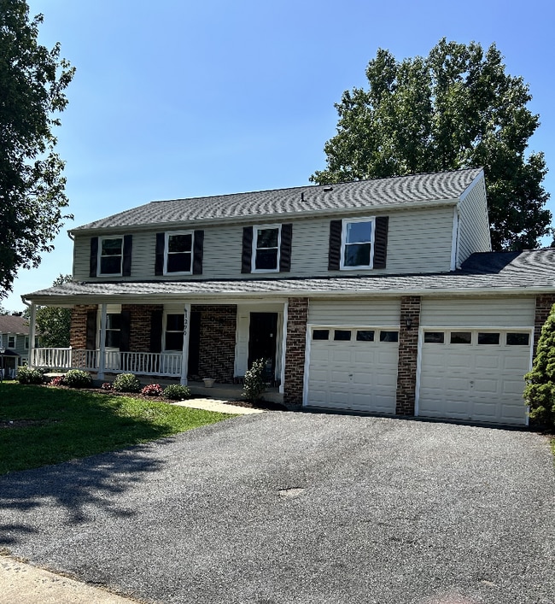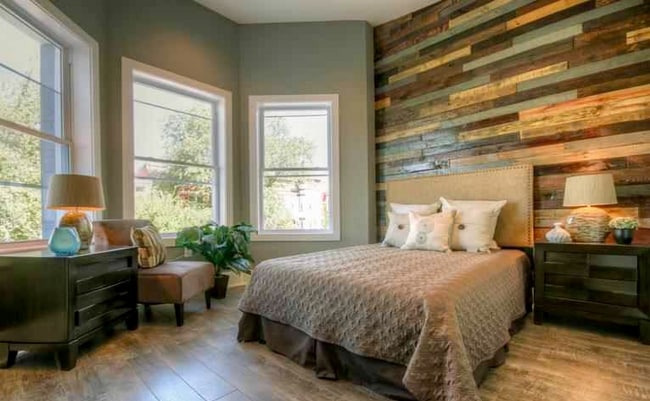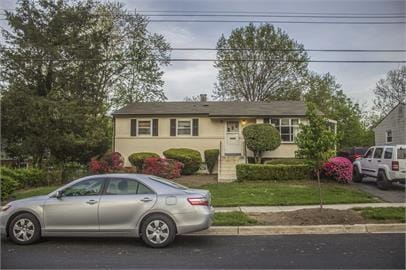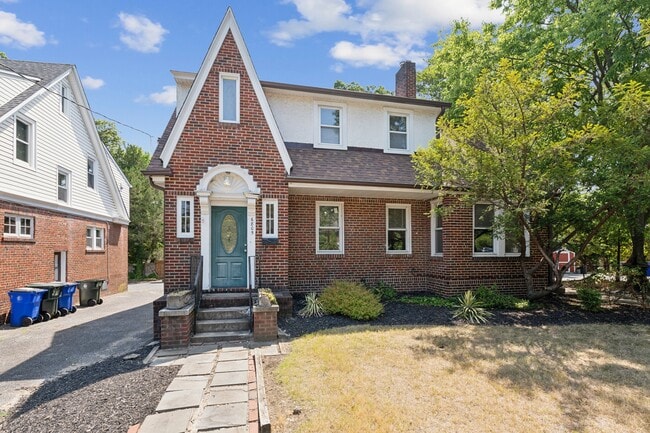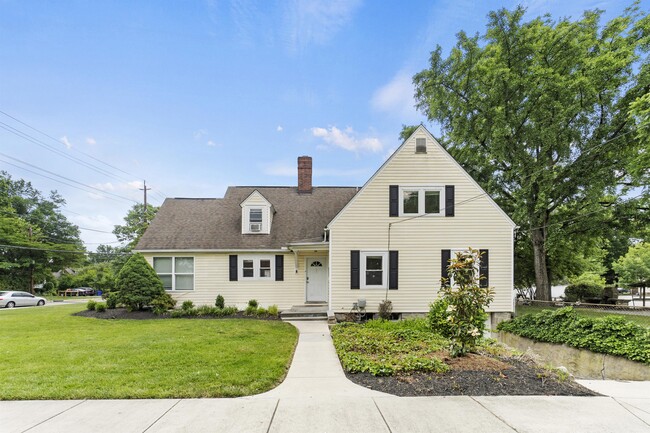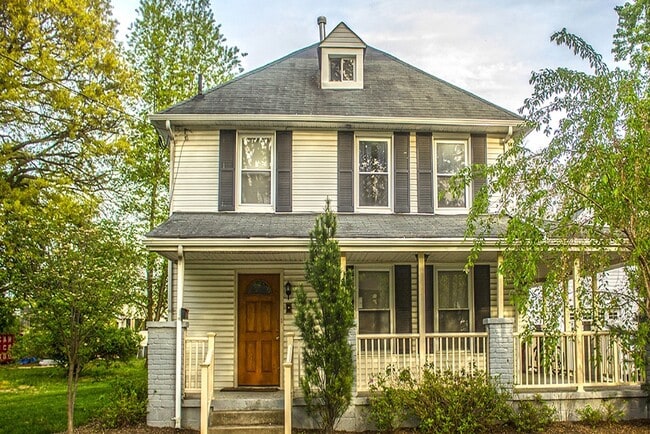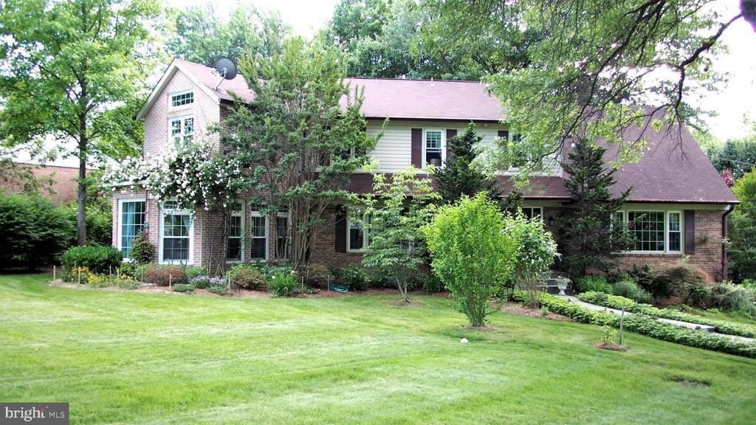1 Orchard Way S
Rockville, MD 20854
-
Bedrooms
4
-
Bathrooms
3.5
-
Square Feet
4,407 sq ft
-
Available
Available Now
Highlights
- Fireplace
- Basement

About This Home
A home with rare distinguishing features in Potomac that include an English Conservatory; all Season sunroom; custom crafted deck; stunning new primary bath; 20 kVA Automatic Generator. In a sought-after location with quick access to major Highways, Bethesda and Rockville Cafes and Restaurants, Hospitals, Doctors’ office, and Shopping areas such as Montgomery Mall. Close proximity to Potomac Woods Swim Club, Park Elementary, Hadley’s Park, and a network of scenic walking and biking trails. This gorgeous corner-lot stands out among its neighbors. The expansive lawn wraps around the front and side yards framed by lush plantings and a decorative fence. Previously a Model home, built on a half-acre lot showcases lovely landscaping including Japanese arbors and pergolas, Japanese red maples, Rose patches and much more. Meandering pathways lead through a series of garden vignettes, open green space for children to play, and to a charming patio with a pergola. The one of a kind three-tier deck built around a mature oak tree sits gracefully in the rear of the house surrounded by flaming Azalea bushes, a Bodhi tree, built-in bench, and many peaceful spots to relax and entertain while overlooking the beautifully landscaped rear garden. The deck was architecturally designed and constructed with hand carved hardwood. Comfortably shaded by mature oak trees, it sits next to a large custom designed climate-controlled sunroom with wall-to-wall glass doors by Anderson and many skylights. This room can be fully opened seasonally like a screened porch for fresh breeze to flow in. Among all the existing beauty in the rear yard there is plenty of open space to add a play area and other special features and make it your own. There is a gate leading to the driveway in addition to a storage shed and additional parking area. This home has been twice renovated and expanded by the current owners. The main level features expansive picture windows in the living and dining rooms. The two-story addition to the house created a sun-drenched all-glass English Conservatory adjacent to the living room overlooking the beautiful front yard with its own gas fireplace for the winter. It can be used as a home office as well, quite a unique addition to the house. The large family room with its wood burning fireplace along with an adjacent inner foyer flows into the newly built Sunroom though large glass French Doors. The adjoining Kitchen, with its own dinette area, opens to the rear deck as well through glass doors and window giving it a panoramic view of the rear yard and the custom deck. This adds to the theme of connecting the indoor and outdoor spaces around which house was designed. The kitchen was just renovated and has white solid wood custom cabinetry, modern pantry and built-in desk, contemporary quartz countertops, custom backsplash, and upgraded appliances. A stylish powder room and laundry/storage closet completes the main level. Upstairs is the luxurious primary suite, and three additional bedrooms, with two full bathrooms that have also been renovated and modernized. The new spa-like Primary Bath is beautifully finished in natural stone with a large double vanity and tons of storage, a custom frameless glass-enclosed shower, and an oversized jetted Jacuzzi bathtub. This bathroom expansion allowed the primary suite to be reconfigured adding additional new dressing/closet areas. The three spacious bedrooms and two updated full baths are a huge bonus.The fully finished lower level includes a recreation room and bonus room used as a guest suite or second office cum library. You’ll also find a mudroom with access to the oversized two-car garage, a cedar closet, and many additional storage closets. The two and half size garage has been renovated and fitted with wooden wall to wall cabinetry. Both the roof and the siding were replaced in 2018 and generator with auto switching added to provide uninterrupted power supply in the event of a power failure.
1 Orchard Way S is a house located in Montgomery County and the 20854 ZIP Code. This area is served by the Montgomery County Public Schools attendance zone.
House Features
- Fireplace
- Dishwasher
- Basement
Contact
- Listed by Robert J Lucido | Keller Williams Lucido Agency
- Phone Number
- Contact
-
Source
 Bright MLS, Inc.
Bright MLS, Inc.
- Fireplace
- Dishwasher
- Basement
Positioned roughly 20 miles north of Washington D.C., Rockville is a charming suburb with a friendly community atmosphere just a stone’s throw from one of America’s most exciting cities. Parents will appreciate the abundance of excellent schools, and residents of all types will appreciate the seemingly endless amenities scattered around the landscape.
The Rockville Town Center serves as the city’s downtown district, a modern mixed-use development with classic style that houses specialty shopping, dining, and apartments in a walkable layout. All along Rockville Pike sits a plethora of restaurants and shopping centers. The city has gone to great lengths to make the community bicycle-friendly, and an extensive network of bike lanes and trails give cyclists a tremendous degree of safe access throughout Rockville.
Numerous local golf courses and the sprawling Rock Creek Regional Park provide folks with ample opportunities to spend quality time in the peace and quiet of the great outdoors.
Learn more about living in Rockville| Colleges & Universities | Distance | ||
|---|---|---|---|
| Colleges & Universities | Distance | ||
| Drive: | 7 min | 3.1 mi | |
| Drive: | 8 min | 3.9 mi | |
| Drive: | 16 min | 10.8 mi | |
| Drive: | 20 min | 12.5 mi |
 The GreatSchools Rating helps parents compare schools within a state based on a variety of school quality indicators and provides a helpful picture of how effectively each school serves all of its students. Ratings are on a scale of 1 (below average) to 10 (above average) and can include test scores, college readiness, academic progress, advanced courses, equity, discipline and attendance data. We also advise parents to visit schools, consider other information on school performance and programs, and consider family needs as part of the school selection process.
The GreatSchools Rating helps parents compare schools within a state based on a variety of school quality indicators and provides a helpful picture of how effectively each school serves all of its students. Ratings are on a scale of 1 (below average) to 10 (above average) and can include test scores, college readiness, academic progress, advanced courses, equity, discipline and attendance data. We also advise parents to visit schools, consider other information on school performance and programs, and consider family needs as part of the school selection process.
View GreatSchools Rating Methodology
Data provided by GreatSchools.org © 2025. All rights reserved.
Transportation options available in Rockville include Rockville, located 2.4 miles from 1 Orchard Way S. 1 Orchard Way S is near Ronald Reagan Washington Ntl, located 20.5 miles or 37 minutes away, and Washington Dulles International, located 26.8 miles or 42 minutes away.
| Transit / Subway | Distance | ||
|---|---|---|---|
| Transit / Subway | Distance | ||
|
|
Drive: | 6 min | 2.4 mi |
|
|
Drive: | 9 min | 3.9 mi |
|
|
Drive: | 9 min | 4.8 mi |
|
|
Drive: | 10 min | 5.1 mi |
|
|
Drive: | 12 min | 6.4 mi |
| Commuter Rail | Distance | ||
|---|---|---|---|
| Commuter Rail | Distance | ||
|
|
Drive: | 6 min | 2.4 mi |
|
|
Drive: | 11 min | 5.8 mi |
| Drive: | 12 min | 6.3 mi | |
|
|
Drive: | 12 min | 6.4 mi |
|
|
Drive: | 13 min | 6.7 mi |
| Airports | Distance | ||
|---|---|---|---|
| Airports | Distance | ||
|
Ronald Reagan Washington Ntl
|
Drive: | 37 min | 20.5 mi |
|
Washington Dulles International
|
Drive: | 42 min | 26.8 mi |
Time and distance from 1 Orchard Way S.
| Shopping Centers | Distance | ||
|---|---|---|---|
| Shopping Centers | Distance | ||
| Drive: | 3 min | 1.4 mi | |
| Drive: | 4 min | 1.6 mi | |
| Drive: | 4 min | 1.8 mi |
| Parks and Recreation | Distance | ||
|---|---|---|---|
| Parks and Recreation | Distance | ||
|
Croydon Creek Nature Center
|
Drive: | 10 min | 4.0 mi |
|
McCrillis Gardens
|
Drive: | 12 min | 6.7 mi |
|
Meadowside Nature Center
|
Drive: | 16 min | 7.5 mi |
|
Locust Grove Nature Center
|
Drive: | 13 min | 8.0 mi |
|
Riverbend Park
|
Drive: | 34 min | 18.3 mi |
| Hospitals | Distance | ||
|---|---|---|---|
| Hospitals | Distance | ||
| Drive: | 8 min | 4.2 mi | |
| Drive: | 13 min | 7.1 mi | |
| Drive: | 12 min | 7.7 mi |
You May Also Like
Similar Rentals Nearby
What Are Walk Score®, Transit Score®, and Bike Score® Ratings?
Walk Score® measures the walkability of any address. Transit Score® measures access to public transit. Bike Score® measures the bikeability of any address.
What is a Sound Score Rating?
A Sound Score Rating aggregates noise caused by vehicle traffic, airplane traffic and local sources
