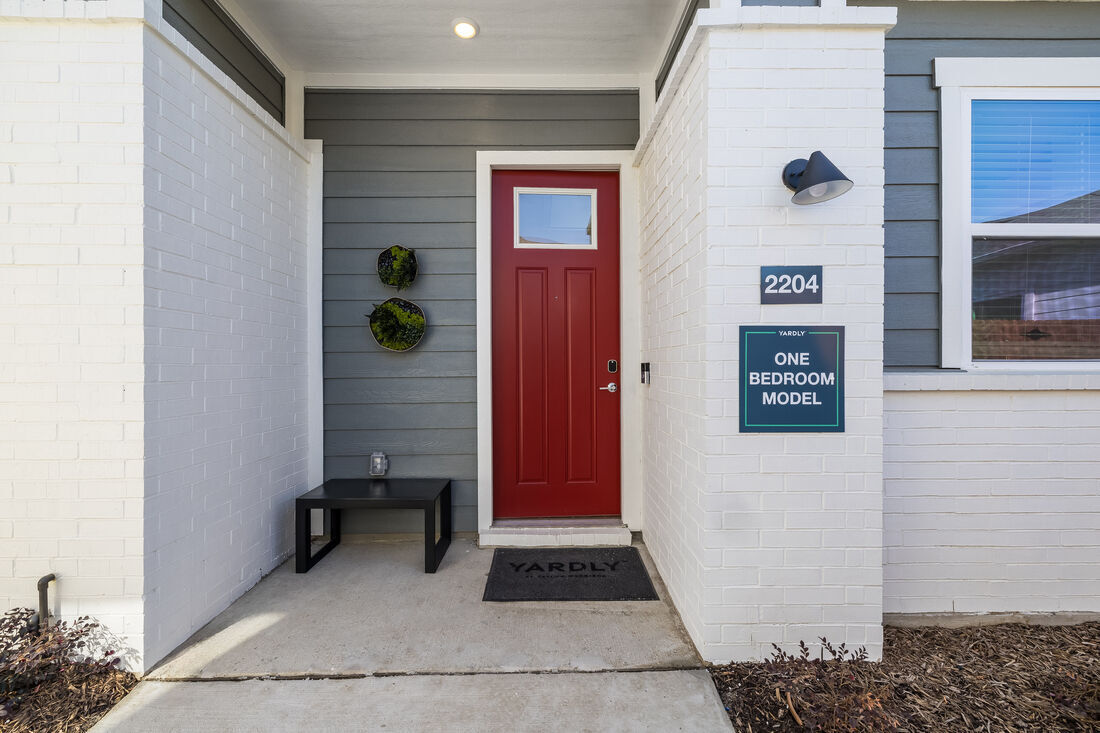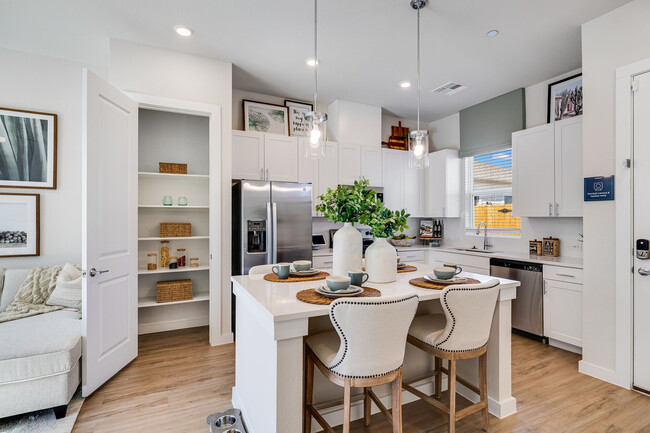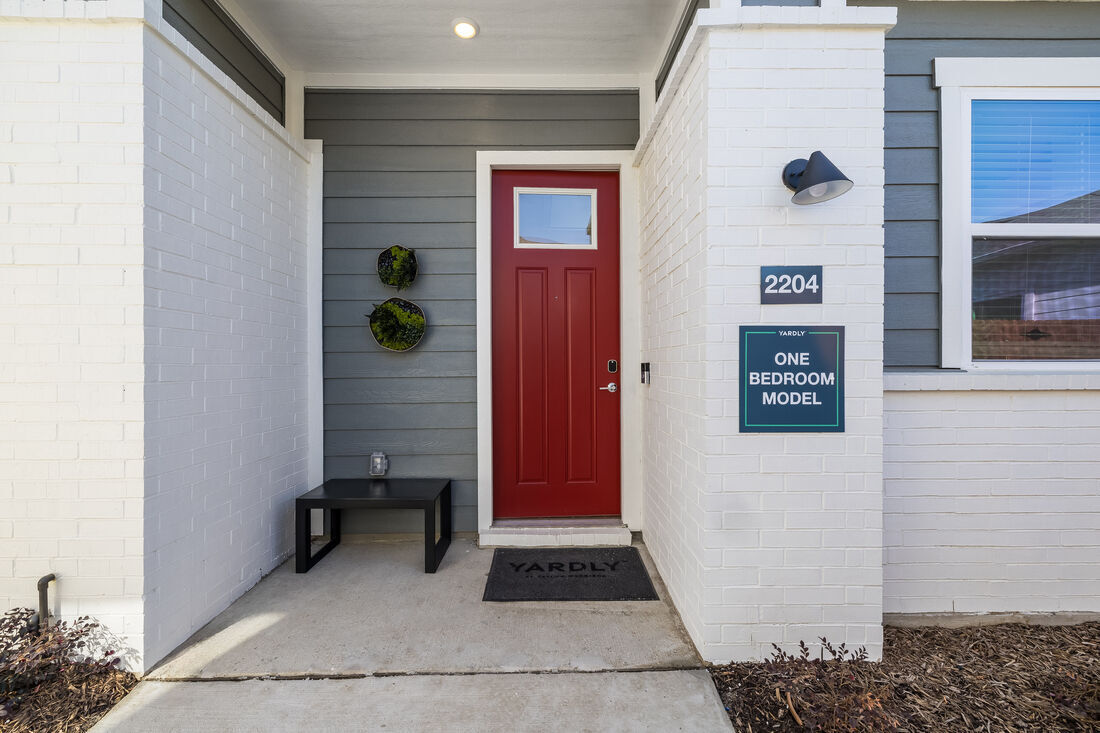-
Monthly Rent
$1,402 - $1,537
-
Bedrooms
1 - 2 bd
-
Bathrooms
1 - 2 ba
-
Square Feet
717 - 1,030 sq ft
Yardly® Elevon is an innovative community built by Taylor Morrison, featuring single-story, apartment homes for rent. Each home comes with a landscaped, private backyard with turf that provides flexible living for you and your pet. We offer maintenance and repair services to our renters, which allows for a low-maintenance lifestyle. Other perks include no stairs to climb, and no neighbors above or below you.
Highlights
- New Construction
- Yard
- High Ceilings
- Pool
- Walk-In Closets
- Planned Social Activities
- Pet Play Area
- Controlled Access
- Individual Locking Bedrooms
Pricing & Floor Plans
-
Unit 5102price $1,402square feet 717availibility Now
-
Unit 3111price $1,402square feet 717availibility Now
-
Unit 3112price $1,447square feet 717availibility Now
-
Unit 9109price $1,537square feet 1,030availibility Now
-
Unit 8402price $1,537square feet 1,030availibility Now
-
Unit 6203price $1,537square feet 1,030availibility Now
-
Unit 5102price $1,402square feet 717availibility Now
-
Unit 3111price $1,402square feet 717availibility Now
-
Unit 3112price $1,447square feet 717availibility Now
-
Unit 9109price $1,537square feet 1,030availibility Now
-
Unit 8402price $1,537square feet 1,030availibility Now
-
Unit 6203price $1,537square feet 1,030availibility Now
Fees and Policies
The fees below are based on community-supplied data and may exclude additional fees and utilities. Use the Cost Calculator to add these fees to the base price.
-
Utilities & Essentials
-
Pest Control Administrative FeeAmount to manage pest control billing. Charged per unit.$1.15 / mo
-
Trash Administrative FeeAmount to manage trash service billing. Charged per unit.$3 / mo
-
Trash Services - DoorstepAmount for doorstep trash removal from rental home. Charged per unit.$30 / mo
-
Pest Control ServicesAmount for pest control services. Charged per unit.$5 / mo
-
Smart Home ServicesAmount for smart home devices and services; services may vary. Charged per unit.$60 / mo
-
Cable TV and Internet ServicesAmount for cable and internet services in rental home. Charged per unit.$90 / mo
-
Utility - Water/SewerUsage-Based (Utilities).Amount for provision and/or consumption of water and sewer services Charged per unit.Varies / moDisclaimer: Utility apportionment is submetered water/gas/electricRead More Read Less
-
Utility - Electric - Third PartyUsage-Based (Utilities).Amount for provision and consumption of electric paid to a third party. Charged per unit. Payable to 3rd PartyVaries / mo
-
-
One-Time Basics
-
Due at Application
-
Administrative FeeAmount to facilitate move-in process for a resident. Charged per unit.$200
-
Application FeeAmount to process application, initiate screening, and take a rental home off the market. Charged per applicant.$75
-
-
Due at Move-In
-
Security Deposit (Refundable)Amount intended to be held through residency that may be applied toward amounts owed at move-out. Refunds processed per application and lease terms. Charged per unit.$500
-
-
Due at Application
-
Dogs
Max of 2, 85 lbs. Weight LimitRestrictions:
-
Cats
Max of 2, 85 lbs. Weight LimitRestrictions:
-
Pet Fees
-
Pet FeeMax of 1. Amount to facilitate authorized pet move-in. Charged per pet.$350
-
Pet RentMax of 1. Monthly amount for authorized pet. Charged per pet.$25 / mo
-
Pet Management - Third PartyMax of 1. Amount for authorized pet registration and screening services. Charged per pet.$25 / yr
-
-
Garage Lot
-
Parking FeeMax of 1. Amount for garage parking space/services. May be subject to availability. Charged per rentable item.$145 / mo
Comments -
-
Covered
-
Parking FeeMax of 1. Amount for covered parking space/services. May be subject to availability. Charged per rentable item.$35 / mo
Comments -
-
Additional Parking Options
-
Carport*Each apartment receives 1 carport free
-
Garage - Detached
-
OtherPlease call us regarding our Parking Policy.
-
Surface LotPlease call us regarding our Parking Policy.
-
-
Renters Liability Only - Non-ComplianceAmount for not maintaining required Renters Liability Policy. Charged per unit.$15 / occurrence
-
Express Move OutAmount for community to perform rental home cleaning upon move-out. Charged per unit.$150
-
Month-to-Month FeeAmount, in addition to base rent, for a month-to-month lease. Charged per unit.$500 / mo
-
Trash Container - ReplacementAmount to replace trash/waste container. Charged per unit.$30 / occurrence
-
Intra-Community Transfer FeeAmount due when transferring to another rental unit within community. Charged per unit.$500 / occurrence
-
Early Lease Termination/CancellationAmount to terminate lease earlier than lease end date; excludes rent and other charges. Charged per unit.200% of base rent / occurrence
-
Late FeeAmount for paying after rent due date; per terms of lease. Charged per unit.9.99% of base rent / occurrence
-
Utility - Vacant Cost RecoveryUsage-Based (Utilities).Amount for utility usage not transferred to resident responsibility any time during occupancy. Charged per unit.Varies / occurrence
-
Security Deposit - Additional (Refundable)Additional amount, based on screening results, intended to be held through residency that may be applied toward amounts owed at move-out. Refunds processed per application and lease terms. Charged per unit.Varies one-time
-
Utility - Vacant Processing FeeAmount for failing to transfer utilities into resident name. Charged per unit.$50 / occurrence
-
Returned Payment Fee (NSF)Amount for returned payment. Charged per unit.$75 / occurrence
-
Reletting FeeMarketing fee related to early lease termination; excludes rent and other charges. Charged per unit.85% of base rent / occurrence
Property Fee Disclaimer: Total Monthly Leasing Price includes base rent, all monthly mandatory and any user-selected optional fees. Excludes variable, usage-based, and required charges due at or prior to move-in or at move-out. Security Deposit may change based on screening results, but total will not exceed legal maximums. Some items may be taxed under applicable law. Some fees may not apply to rental homes subject to an affordable program. All fees are subject to application and/or lease terms. Prices and availability subject to change. Resident is responsible for damages beyond ordinary wear and tear. Resident may need to maintain insurance and to activate and maintain utility services, including but not limited to electricity, water, gas, and internet, per the lease. Additional fees may apply as detailed in the application and/or lease agreement, which can be requested prior to applying. Pet breed and other pet restrictions apply. Parking, storage, and other rentable items are subject to availability. Final pricing and availability will be determined during lease agreement. See Leasing Agent for details.
Details
Lease Options
-
12 - 18 Month Leases
Property Information
-
Built in 2024
-
251 houses/1 story
Matterport 3D Tours
Select a house to view pricing & availability
About Yardly Elevon
Yardly® Elevon is an innovative community built by Taylor Morrison, featuring single-story, apartment homes for rent. Each home comes with a landscaped, private backyard with turf that provides flexible living for you and your pet. We offer maintenance and repair services to our renters, which allows for a low-maintenance lifestyle. Other perks include no stairs to climb, and no neighbors above or below you.
Yardly Elevon is a single family homes community located in Collin County and the 75166 ZIP Code. This area is served by the Community Independent attendance zone.
Unique Features
- Doorbell Camera and Keyless Entry
- Walk in Closets
- Large Pantry
- Luxury Vinyl Plank Flooring
- Washer / Dryer
- Single Level
- 8-Ft Doors
- Smart Thermostat
- Doggie Doors
- High Speed Internet
- 10-Ft Ceilings
- Private Yards
- Gated Community
Community Amenities
Pool
Fitness Center
Clubhouse
Controlled Access
- Wi-Fi
- Controlled Access
- Maintenance on site
- Property Manager on Site
- Trash Pickup - Door to Door
- Renters Insurance Program
- Planned Social Activities
- Pet Play Area
- Key Fob Entry
- Clubhouse
- Breakfast/Coffee Concierge
- Fitness Center
- Pool
- Gated
- Sundeck
- Grill
- Dog Park
- Individual Locking Bedrooms
- Private Bathroom
House Features
Washer/Dryer
Air Conditioning
Dishwasher
High Speed Internet Access
Walk-In Closets
Island Kitchen
Granite Countertops
Yard
Indoor Features
- High Speed Internet Access
- Washer/Dryer
- Air Conditioning
- Heating
- Ceiling Fans
- Smoke Free
- Satellite TV
- Double Vanities
- Tub/Shower
- Sprinkler System
Kitchen Features & Appliances
- Dishwasher
- Disposal
- Ice Maker
- Granite Countertops
- Stainless Steel Appliances
- Pantry
- Island Kitchen
- Eat-in Kitchen
- Kitchen
- Microwave
- Oven
- Range
- Refrigerator
- Freezer
Floor Plan Details
- Vinyl Flooring
- High Ceilings
- Walk-In Closets
- Linen Closet
- Large Bedrooms
- Yard
- Wi-Fi
- Controlled Access
- Maintenance on site
- Property Manager on Site
- Trash Pickup - Door to Door
- Renters Insurance Program
- Planned Social Activities
- Pet Play Area
- Key Fob Entry
- Clubhouse
- Breakfast/Coffee Concierge
- Gated
- Sundeck
- Grill
- Dog Park
- Fitness Center
- Pool
- Individual Locking Bedrooms
- Private Bathroom
- Doorbell Camera and Keyless Entry
- Walk in Closets
- Large Pantry
- Luxury Vinyl Plank Flooring
- Washer / Dryer
- Single Level
- 8-Ft Doors
- Smart Thermostat
- Doggie Doors
- High Speed Internet
- 10-Ft Ceilings
- Private Yards
- Gated Community
- High Speed Internet Access
- Washer/Dryer
- Air Conditioning
- Heating
- Ceiling Fans
- Smoke Free
- Satellite TV
- Double Vanities
- Tub/Shower
- Sprinkler System
- Dishwasher
- Disposal
- Ice Maker
- Granite Countertops
- Stainless Steel Appliances
- Pantry
- Island Kitchen
- Eat-in Kitchen
- Kitchen
- Microwave
- Oven
- Range
- Refrigerator
- Freezer
- Vinyl Flooring
- High Ceilings
- Walk-In Closets
- Linen Closet
- Large Bedrooms
- Yard
| Monday | 9am - 6pm |
|---|---|
| Tuesday | 9am - 6pm |
| Wednesday | 9am - 6pm |
| Thursday | 9am - 6pm |
| Friday | 9am - 6pm |
| Saturday | 10am - 5pm |
| Sunday | 1pm - 5pm |
The high-energy, fast-paced city of Dallas provides a bounty of activities for residents, though some people may be more inclined to settle in one of the suburban enclaves in neighboring Rowlett and Wylie. Rowlett and Wylie give locals a cozy place to live just outside the city limits. Located a few miles northeast of the city center, Rowlett and Wylie can be defined as their own small cities. Lake Hubbard borders Rowlett, bringing a relaxed feeling along its shoreline. Lavon Lake defines the northeastern tip of the Wylie neighborhood. Residents of these areas enjoy easy access to Downtown Dallas via a short commute. The nexus of interstates and highways that surround Rowlett and Wylie make exploring this suburban community simple.
Learn more about living in Rowlett/WylieCompare neighborhood and city base rent averages by bedroom.
| Rowlett/Wylie | Lavon, TX | |
|---|---|---|
| Studio | $1,102 | - |
| 1 Bedroom | $1,325 | - |
| 2 Bedrooms | $1,683 | - |
| 3 Bedrooms | $2,198 | $2,257 |
| Colleges & Universities | Distance | ||
|---|---|---|---|
| Colleges & Universities | Distance | ||
| Drive: | 15 min | 8.4 mi | |
| Drive: | 31 min | 16.5 mi | |
| Drive: | 35 min | 18.9 mi | |
| Drive: | 36 min | 20.9 mi |
 The GreatSchools Rating helps parents compare schools within a state based on a variety of school quality indicators and provides a helpful picture of how effectively each school serves all of its students. Ratings are on a scale of 1 (below average) to 10 (above average) and can include test scores, college readiness, academic progress, advanced courses, equity, discipline and attendance data. We also advise parents to visit schools, consider other information on school performance and programs, and consider family needs as part of the school selection process.
The GreatSchools Rating helps parents compare schools within a state based on a variety of school quality indicators and provides a helpful picture of how effectively each school serves all of its students. Ratings are on a scale of 1 (below average) to 10 (above average) and can include test scores, college readiness, academic progress, advanced courses, equity, discipline and attendance data. We also advise parents to visit schools, consider other information on school performance and programs, and consider family needs as part of the school selection process.
View GreatSchools Rating Methodology
Data provided by GreatSchools.org © 2026. All rights reserved.
Yardly Elevon Photos
-
-
Elevate - 2BR, 2BA - 1,030SF
-
-
-
-
-
-
-
Floor Plans
-
1 Bedroom
-
2 Bedrooms
Nearby Apartments
Within 50 Miles of Yardly Elevon
-
Canterbury Courts
2600 E Renner Rd
Richardson, TX 75082
$1,146 - $2,143
1-3 Br 13.8 mi
-
Ascend at McKinney North
3601 James Pitts Dr
McKinney, TX 75071
$1,190 - $2,300
1-3 Br 18.4 mi
-
Tenison at White Rock
7440 La Vista Dr
Dallas, TX 75214
$974 - $1,679
1-2 Br 22.9 mi
-
Cirque Residences
2500 N Houston St
Dallas, TX 75219
$2,339 - $6,500
1-2 Br 27.1 mi
-
St. Marin
1717 E Beltline Rd
Coppell, TX 75019
$1,206 - $4,721
1-3 Br 30.2 mi
-
Marlowe Denton
1735 North Star Rd
Denton, TX 76208
$1,160 - $2,374
1-3 Br 39.3 mi
Yardly Elevon has units with in‑unit washers and dryers, making laundry day simple for residents.
Utilities are not included in rent. Residents should plan to set up and pay for all services separately.
Parking is available at Yardly Elevon. Fees may apply depending on the type of parking offered. Contact this property for details.
Yardly Elevon has one to two-bedrooms with rent ranges from $1,402/mo. to $1,537/mo.
Yes, Yardly Elevon welcomes pets. Breed restrictions, weight limits, and additional fees may apply. View this property's pet policy.
A good rule of thumb is to spend no more than 30% of your gross income on rent. Based on the lowest available rent of $1,402 for a one-bedroom, you would need to earn about $50,000 per year to qualify. Want to double-check your budget? Try our Rent Affordability Calculator to see how much rent fits your income and lifestyle.
Yardly Elevon is offering 2 Months Free for eligible applicants, with rental rates starting at $1,402.
Yes! Yardly Elevon offers 6 Matterport 3D Tours. Explore different floor plans and see unit level details, all without leaving home.
What Are Walk Score®, Transit Score®, and Bike Score® Ratings?
Walk Score® measures the walkability of any address. Transit Score® measures access to public transit. Bike Score® measures the bikeability of any address.
What is a Sound Score Rating?
A Sound Score Rating aggregates noise caused by vehicle traffic, airplane traffic and local sources








