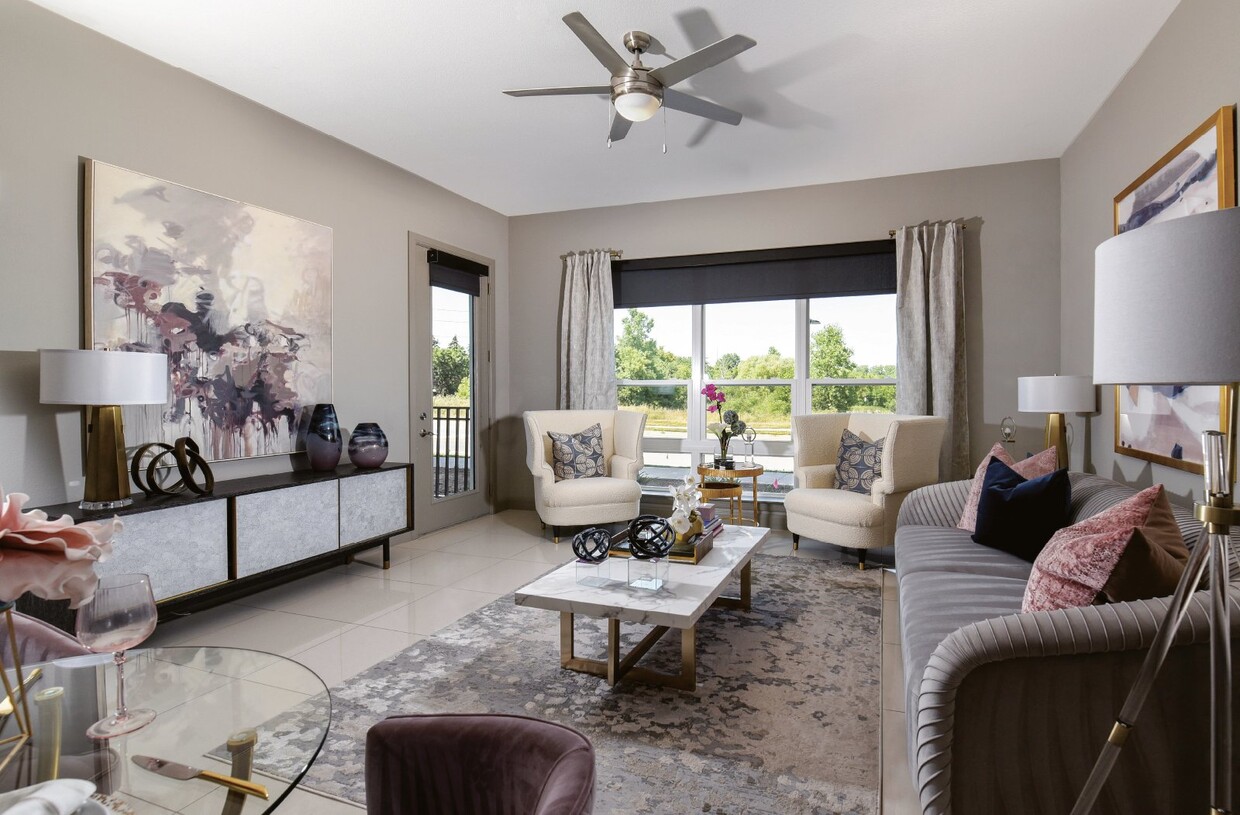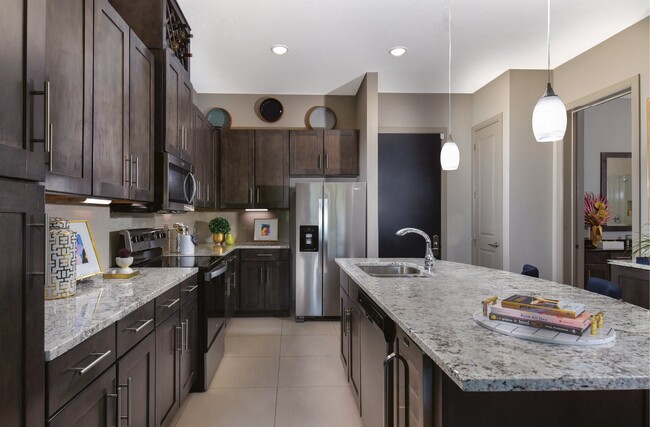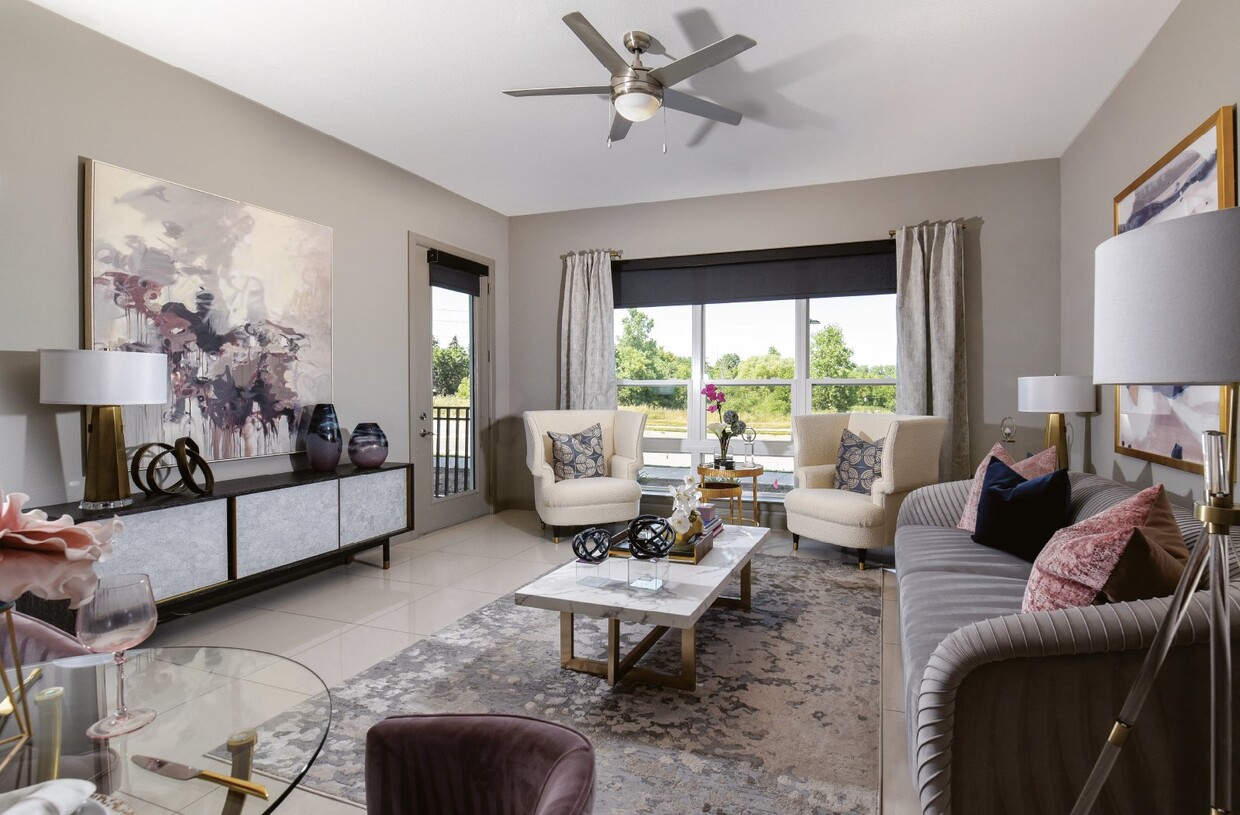Xenia Apartments
770 Xenia Ave S,
Minneapolis,
MN
55416

-
Monthly Rent
$1,772 - $3,300
Plus Fees
-
Bedrooms
1 - 2 bd
-
Bathrooms
1 - 2 ba
-
Square Feet
534 - 1,386 sq ft

Highlights
- Roof Terrace
- Cabana
- High Ceilings
- Pool
- Spa
- Pet Play Area
- Controlled Access
- Fireplace
- Island Kitchen
Pricing & Floor Plans
-
Unit 502price $1,772square feet 672availibility Now
-
Unit 107price $1,827square feet 705availibility Now
-
Unit 200price $1,850square feet 729availibility Now
-
Unit 121price $1,880square feet 833availibility Now
-
Unit 221price $1,885square feet 833availibility Now
-
Unit 359price $1,890square feet 827availibility Now
-
Unit 174price $1,890square feet 800availibility Now
-
Unit 348price $1,900square feet 800availibility Now
-
Unit 554price $1,940square feet 800availibility Now
-
Unit 401price $1,945square feet 905availibility Now
-
Unit 497price $1,945square feet 905availibility Now
-
Unit 499price $1,945square feet 911availibility Now
-
Unit 538price $1,975square feet 872availibility Now
-
Unit 406price $1,950square feet 872availibility Mar 27
-
Unit 340price $1,945square feet 872availibility May 1
-
Unit 117price $2,025square feet 950availibility Now
-
Unit 417price $2,050square feet 951availibility Now
-
Unit 563price $2,075square feet 950availibility Now
-
Unit 343price $2,435square feet 1,143availibility Now
-
Unit 183price $2,575square feet 1,220availibility Now
-
Unit 115price $2,575square feet 1,220availibility Now
-
Unit 277price $2,580square feet 1,220availibility Now
-
Unit 368price $2,905square feet 1,363availibility Now
-
Unit 468price $2,920square feet 1,363availibility Now
-
Unit 286price $2,935square feet 1,386availibility Now
-
Unit 169price $2,965square feet 1,360availibility Now
-
Unit 158price $3,160square feet 1,368availibility Now
-
Unit 130price $3,160square feet 1,379availibility Now
-
Unit 502price $1,772square feet 672availibility Now
-
Unit 107price $1,827square feet 705availibility Now
-
Unit 200price $1,850square feet 729availibility Now
-
Unit 121price $1,880square feet 833availibility Now
-
Unit 221price $1,885square feet 833availibility Now
-
Unit 359price $1,890square feet 827availibility Now
-
Unit 174price $1,890square feet 800availibility Now
-
Unit 348price $1,900square feet 800availibility Now
-
Unit 554price $1,940square feet 800availibility Now
-
Unit 401price $1,945square feet 905availibility Now
-
Unit 497price $1,945square feet 905availibility Now
-
Unit 499price $1,945square feet 911availibility Now
-
Unit 538price $1,975square feet 872availibility Now
-
Unit 406price $1,950square feet 872availibility Mar 27
-
Unit 340price $1,945square feet 872availibility May 1
-
Unit 117price $2,025square feet 950availibility Now
-
Unit 417price $2,050square feet 951availibility Now
-
Unit 563price $2,075square feet 950availibility Now
-
Unit 343price $2,435square feet 1,143availibility Now
-
Unit 183price $2,575square feet 1,220availibility Now
-
Unit 115price $2,575square feet 1,220availibility Now
-
Unit 277price $2,580square feet 1,220availibility Now
-
Unit 368price $2,905square feet 1,363availibility Now
-
Unit 468price $2,920square feet 1,363availibility Now
-
Unit 286price $2,935square feet 1,386availibility Now
-
Unit 169price $2,965square feet 1,360availibility Now
-
Unit 158price $3,160square feet 1,368availibility Now
-
Unit 130price $3,160square feet 1,379availibility Now
Fees and Policies
The fees below are based on community-supplied data and may exclude additional fees and utilities.
-
One-Time Basics
-
Due at Application
-
Application Fee Per ApplicantApplication fee & non-refundable administration fee due at time of application. Amenity fee and utilities are not included in the rental amount. Charged per applicant.$45
-
-
Due at Move-In
-
Administrative FeeApplication fee & non-refundable administration fee due at time of application. Amenity fee and utilities are not included in the rental amount. Charged per unit.$200
-
-
Due at Application
-
Dogs
-
Dog DepositCharged per pet.$100
-
Dog FeeCharged per pet.$200
-
Dog RentCharged per pet.$40 / mo
45 lbs. Weight LimitRestrictions:2 Pets Maximum, Breed Restrictions ApplyRead More Read LessComments -
-
Cats
-
Cat DepositCharged per pet.$100
-
Cat FeeCharged per pet.$200
-
Cat RentCharged per pet.$40 / mo
Restrictions:Comments -
Property Fee Disclaimer: Based on community-supplied data and independent market research. Subject to change without notice. May exclude fees for mandatory or optional services and usage-based utilities.
Details
Property Information
-
Built in 2022
-
372 units/5 stories
About Xenia Apartments
Brand new ultra-luxe apartments minutes from downtown Minneapolis and Shops at West End, Golden Valley's newest ultra-luxe apartments await you. A resort-style, pet-friendly community, Xenia comes power-packed with stunning apartment interiors and exceptional amenities. Luxurious porcelain tile floors and gourmet kitchens invite indulgence, while rooftop sports courts, on-site bike rooms, a luxurious pool, and more are designed to keep up with your lifestyle.*Application fee and non-refundable administration fee due at time of application. Amenity fee and utilities are not included in the rental amount.
Xenia Apartments is an apartment community located in Hennepin County and the 55416 ZIP Code. This area is served by the Hopkins Public attendance zone.
Unique Features
- Carpeted Climate-Controlled Corridors
- Elevators
- Manicured Gardens
- Skydeck Lounge
- Soft Loft Styles
- Towering 8-Foot Doors Throughout
- Frosted Glass Doors
- Off-Leash Dog Park
- Private Terraces & Patios
- State-of-the-Art Health Club
- USB Charging Ports
- Digital Front Entry Locks
- Front-Loading Washers & Dryers in Every Home
- Indoor Exercise Pool
- Package Lockers
- Patio Fireplaces
- Undermount Sinks
- Custom Home Cabinetry
- Spacious Linen Closets
- Wine Refrigerators
- Attached Heated Parking Garage
- Built-In Wine Racks
- Cyber Café with Wi-Fi
- Designer Tile Backsplashes
- Expansive Kitchen Islands
- Pet Friendly
- Signature Porcelain Floors
- Smooth Glass Top Ranges
- Boutique-Style Community
- Corner Two-Way Exposure
- Creative Studio
- Dressing Rooms, Closets and Seasonal Storage
- Electric Vehicle Charging Stations
- Granite Slab Vanity Tops
- Ice & Water Dispensing Refrigerators
- Individual Water Heaters
- Walk Score® 59
- Guest Suite Accommodations Available
- Intrusion Alarms with Motion Detection
- Rooftop Sport Courts
- Stainless Appliances
- Textured Walls with Two-Tone Paint
- Built-In Buffets with Granite Slab Tops
- Digital Experience Package
Community Amenities
Pool
Fitness Center
Elevator
Clubhouse
- Package Service
- Controlled Access
- Online Services
- Pet Play Area
- EV Charging
- Elevator
- Business Center
- Clubhouse
- Lounge
- Fitness Center
- Spa
- Pool
- Gated
- Roof Terrace
- Sundeck
- Cabana
- Dog Park
- Study Lounge
Apartment Features
Washer/Dryer
Air Conditioning
Dishwasher
Island Kitchen
- Wi-Fi
- Washer/Dryer
- Air Conditioning
- Heating
- Ceiling Fans
- Fireplace
- Dishwasher
- Disposal
- Ice Maker
- Granite Countertops
- Stainless Steel Appliances
- Island Kitchen
- Kitchen
- Range
- Refrigerator
- Tile Floors
- High Ceilings
- Linen Closet
- Patio
- Package Service
- Controlled Access
- Online Services
- Pet Play Area
- EV Charging
- Elevator
- Business Center
- Clubhouse
- Lounge
- Gated
- Roof Terrace
- Sundeck
- Cabana
- Dog Park
- Fitness Center
- Spa
- Pool
- Study Lounge
- Carpeted Climate-Controlled Corridors
- Elevators
- Manicured Gardens
- Skydeck Lounge
- Soft Loft Styles
- Towering 8-Foot Doors Throughout
- Frosted Glass Doors
- Off-Leash Dog Park
- Private Terraces & Patios
- State-of-the-Art Health Club
- USB Charging Ports
- Digital Front Entry Locks
- Front-Loading Washers & Dryers in Every Home
- Indoor Exercise Pool
- Package Lockers
- Patio Fireplaces
- Undermount Sinks
- Custom Home Cabinetry
- Spacious Linen Closets
- Wine Refrigerators
- Attached Heated Parking Garage
- Built-In Wine Racks
- Cyber Café with Wi-Fi
- Designer Tile Backsplashes
- Expansive Kitchen Islands
- Pet Friendly
- Signature Porcelain Floors
- Smooth Glass Top Ranges
- Boutique-Style Community
- Corner Two-Way Exposure
- Creative Studio
- Dressing Rooms, Closets and Seasonal Storage
- Electric Vehicle Charging Stations
- Granite Slab Vanity Tops
- Ice & Water Dispensing Refrigerators
- Individual Water Heaters
- Walk Score® 59
- Guest Suite Accommodations Available
- Intrusion Alarms with Motion Detection
- Rooftop Sport Courts
- Stainless Appliances
- Textured Walls with Two-Tone Paint
- Built-In Buffets with Granite Slab Tops
- Digital Experience Package
- Wi-Fi
- Washer/Dryer
- Air Conditioning
- Heating
- Ceiling Fans
- Fireplace
- Dishwasher
- Disposal
- Ice Maker
- Granite Countertops
- Stainless Steel Appliances
- Island Kitchen
- Kitchen
- Range
- Refrigerator
- Tile Floors
- High Ceilings
- Linen Closet
- Patio
| Monday | 9am - 6pm |
|---|---|
| Tuesday | 9am - 6pm |
| Wednesday | 9am - 6pm |
| Thursday | 9am - 6pm |
| Friday | 9am - 6pm |
| Saturday | 10am - 5pm |
| Sunday | 12pm - 5pm |
Located just a few miles west of Minneapolis, West End offers residents a suburban atmosphere in a naturally beautiful environment. West End locals enjoy a broad selection of apartments and condos available for rent along tranquil, tree-lined streets.
West End is also convenient to the vibrant Shops at West End, an upscale shopping center boasting numerous boutiques, restaurants, and a movie theater. The West End Office Park sits directly south of the Shops at West End, affording many residents the feel of a true live-work-play community.
This area is proximate to several revered outdoor destinations, including Cedar Lake Point Beach, Lake of the Isles Park, Eloise Butler Wildflower Garden, and Theodore Wirth Regional Park. Commuting and traveling from West End is a breeze with access to I-394 as well as Highways 55 and 100.
Learn more about living in West EndCompare neighborhood and city base rent averages by bedroom.
| West End | Minneapolis, MN | |
|---|---|---|
| Studio | $1,584 | $1,128 |
| 1 Bedroom | $1,729 | $1,391 |
| 2 Bedrooms | $2,237 | $2,062 |
| 3 Bedrooms | $2,747 | $2,384 |
| Colleges & Universities | Distance | ||
|---|---|---|---|
| Colleges & Universities | Distance | ||
| Drive: | 7 min | 3.8 mi | |
| Drive: | 7 min | 4.3 mi | |
| Drive: | 10 min | 5.0 mi | |
| Drive: | 11 min | 7.0 mi |
 The GreatSchools Rating helps parents compare schools within a state based on a variety of school quality indicators and provides a helpful picture of how effectively each school serves all of its students. Ratings are on a scale of 1 (below average) to 10 (above average) and can include test scores, college readiness, academic progress, advanced courses, equity, discipline and attendance data. We also advise parents to visit schools, consider other information on school performance and programs, and consider family needs as part of the school selection process.
The GreatSchools Rating helps parents compare schools within a state based on a variety of school quality indicators and provides a helpful picture of how effectively each school serves all of its students. Ratings are on a scale of 1 (below average) to 10 (above average) and can include test scores, college readiness, academic progress, advanced courses, equity, discipline and attendance data. We also advise parents to visit schools, consider other information on school performance and programs, and consider family needs as part of the school selection process.
View GreatSchools Rating Methodology
Data provided by GreatSchools.org © 2026. All rights reserved.
Transportation options available in Minneapolis include Target Field Station, located 4.5 miles from Xenia Apartments. Xenia Apartments is near Minneapolis-St Paul International/Wold-Chamberlain, located 16.4 miles or 25 minutes away.
| Transit / Subway | Distance | ||
|---|---|---|---|
| Transit / Subway | Distance | ||
|
|
Drive: | 7 min | 4.5 mi |
|
|
Drive: | 7 min | 4.5 mi |
| Drive: | 8 min | 4.7 mi | |
|
|
Drive: | 8 min | 4.7 mi |
|
|
Drive: | 9 min | 5.1 mi |
| Commuter Rail | Distance | ||
|---|---|---|---|
| Commuter Rail | Distance | ||
|
|
Drive: | 8 min | 4.7 mi |
|
|
Drive: | 16 min | 10.5 mi |
|
|
Drive: | 21 min | 14.9 mi |
|
|
Drive: | 29 min | 19.6 mi |
|
|
Drive: | 31 min | 21.6 mi |
| Airports | Distance | ||
|---|---|---|---|
| Airports | Distance | ||
|
Minneapolis-St Paul International/Wold-Chamberlain
|
Drive: | 25 min | 16.4 mi |
Time and distance from Xenia Apartments.
| Shopping Centers | Distance | ||
|---|---|---|---|
| Shopping Centers | Distance | ||
| Walk: | 12 min | 0.6 mi | |
| Walk: | 17 min | 0.9 mi | |
| Drive: | 5 min | 1.8 mi |
| Parks and Recreation | Distance | ||
|---|---|---|---|
| Parks and Recreation | Distance | ||
|
Quaking Bog
|
Drive: | 4 min | 1.7 mi |
|
Eloise Butler Wildflower Garden and Bird Sanctuary
|
Drive: | 6 min | 2.1 mi |
|
Brownie Lake
|
Drive: | 6 min | 2.1 mi |
|
Westwood Hills Nature Center
|
Drive: | 6 min | 2.6 mi |
|
Cedar Lake Park
|
Drive: | 7 min | 3.0 mi |
| Hospitals | Distance | ||
|---|---|---|---|
| Hospitals | Distance | ||
| Drive: | 7 min | 4.2 mi | |
| Drive: | 10 min | 5.3 mi | |
| Drive: | 11 min | 5.7 mi |
| Military Bases | Distance | ||
|---|---|---|---|
| Military Bases | Distance | ||
| Drive: | 21 min | 12.0 mi |
Xenia Apartments Photos
-
Xenia Apartments
-
-
-
-
-
-
-
-
Models
-
1 Bedroom
-
1 Bedroom
-
1 Bedroom
-
1 Bedroom
-
1 Bedroom
-
1 Bedroom
Nearby Apartments
Within 50 Miles of Xenia Apartments
Xenia Apartments has units with in‑unit washers and dryers, making laundry day simple for residents.
Utilities are not included in rent. Residents should plan to set up and pay for all services separately.
Parking is available at Xenia Apartments for $75 / mo. Contact this property for details.
Xenia Apartments has one to two-bedrooms with rent ranges from $1,772/mo. to $3,300/mo.
Yes, Xenia Apartments welcomes pets. Breed restrictions, weight limits, and additional fees may apply. View this property's pet policy.
A good rule of thumb is to spend no more than 30% of your gross income on rent. Based on the lowest available rent of $1,772 for a one-bedroom, you would need to earn about $64,000 per year to qualify. Want to double-check your budget? Try our Rent Affordability Calculator to see how much rent fits your income and lifestyle.
Xenia Apartments is offering 1 Month Free for eligible applicants, with rental rates starting at $1,772.
While Xenia Apartments does not offer Matterport 3D tours, renters can explore units through Self-Guided tours. Schedule a tour now.
What Are Walk Score®, Transit Score®, and Bike Score® Ratings?
Walk Score® measures the walkability of any address. Transit Score® measures access to public transit. Bike Score® measures the bikeability of any address.
What is a Sound Score Rating?
A Sound Score Rating aggregates noise caused by vehicle traffic, airplane traffic and local sources








