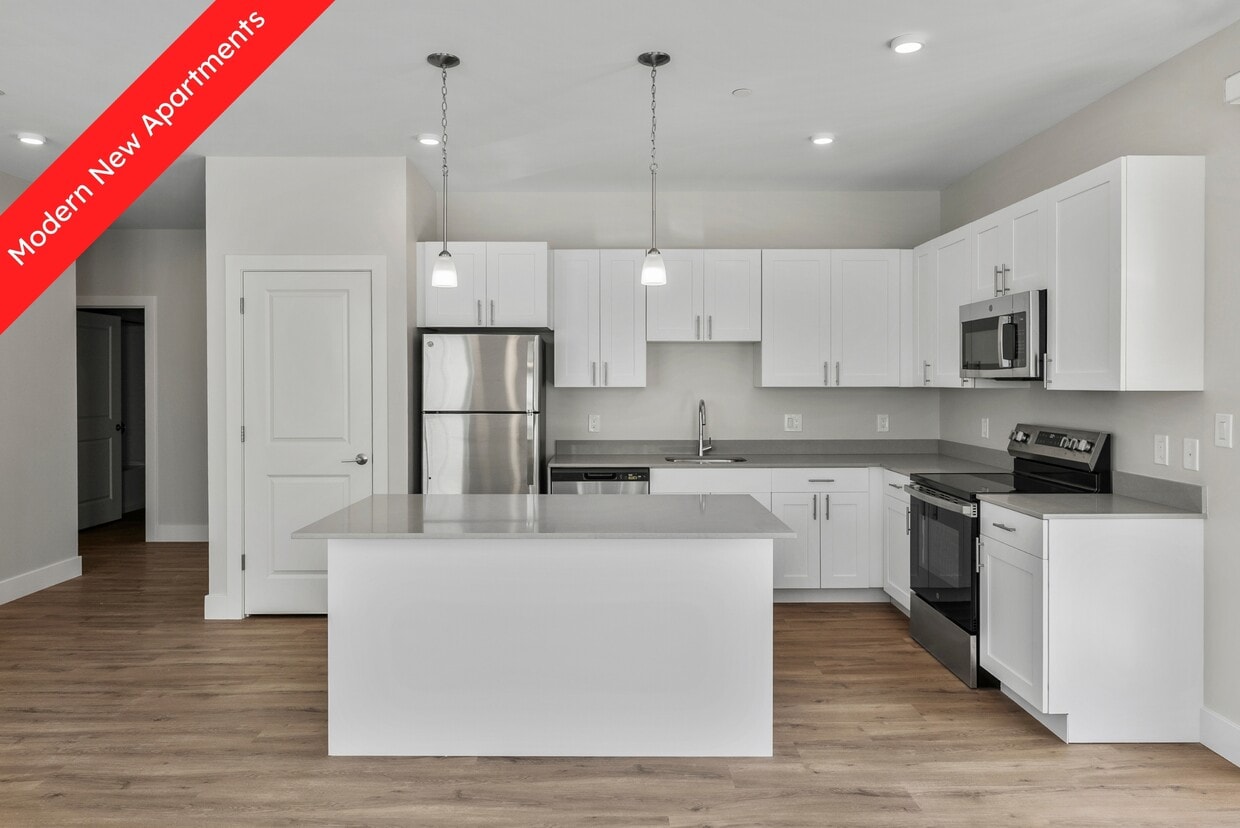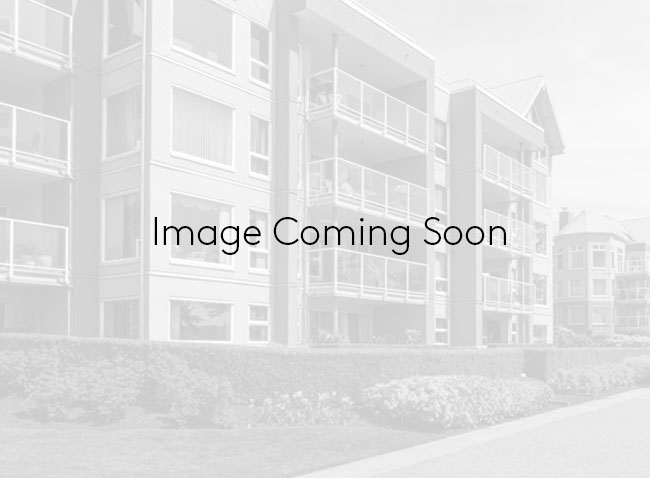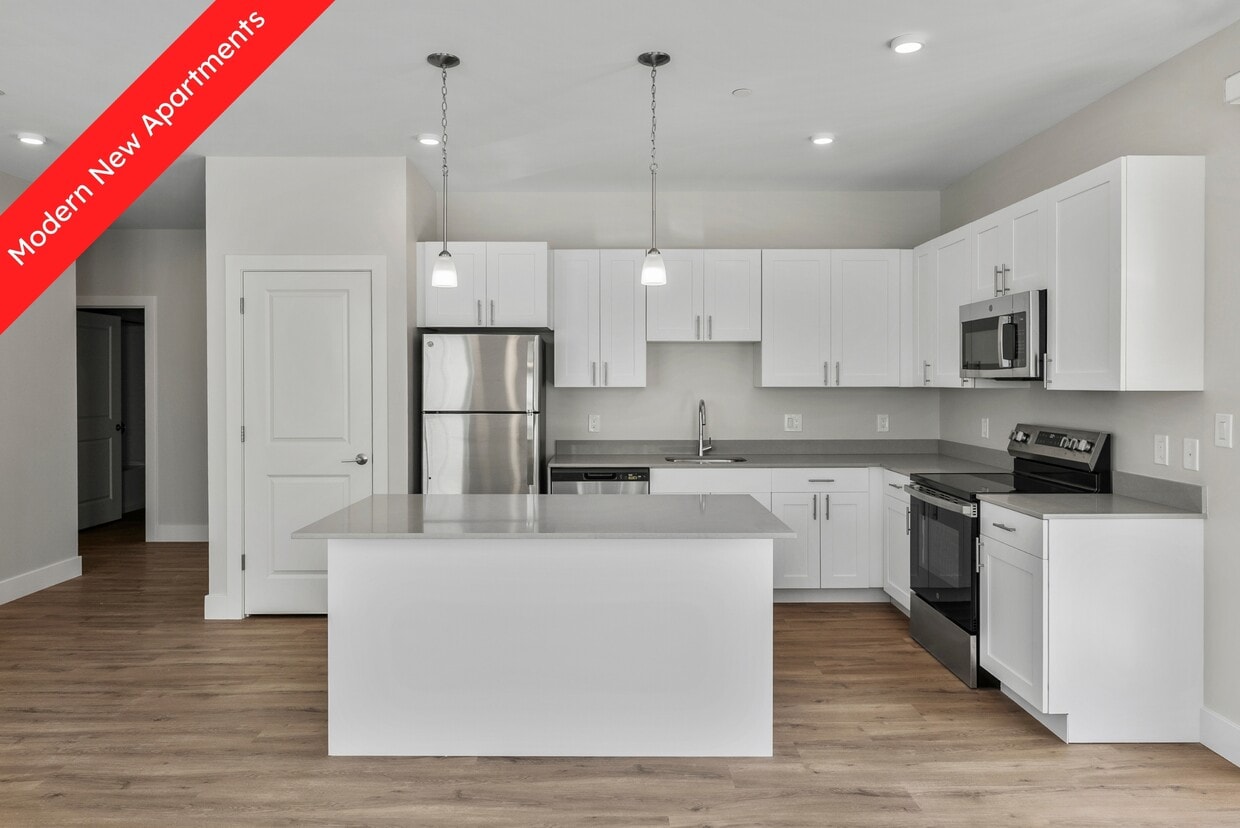-
Total Monthly Price
$1,660 - $2,800
12 Month Lease
-
Bedrooms
Studio - 2 bd
-
Bathrooms
1 - 2 ba
-
Square Feet
440 - 1,098 sq ft
Highlights
- Picnic Area
- Balcony
- Patio
Pricing & Floor Plans
-
Unit 521price $2,070square feet 630availibility Now
-
Unit 922price $2,070square feet 630availibility Now
-
Unit 934price $2,070square feet 630availibility Now
-
Unit 835price $2,090square feet 650availibility Now
-
Unit 916price $2,090square feet 650availibility Now
-
Unit 623price $2,090square feet 650availibility Now
-
Unit 526price $2,120square feet 650availibility Now
-
Unit 815price $2,120square feet 650availibility Feb 4
-
Unit 925price $2,515square feet 883availibility Now
-
Unit 631price $2,515square feet 883availibility Now
-
Unit 807price $2,515square feet 883availibility Now
-
Unit 716price $2,695square feet 941availibility Now
-
Unit 729price $2,720square feet 941availibility Now
-
Unit 728price $2,720square feet 941availibility Now
-
Unit 731price $2,720square feet 941availibility Now
-
Unit 704price $2,770square feet 940availibility Now
-
Unit 521price $2,070square feet 630availibility Now
-
Unit 922price $2,070square feet 630availibility Now
-
Unit 934price $2,070square feet 630availibility Now
-
Unit 835price $2,090square feet 650availibility Now
-
Unit 916price $2,090square feet 650availibility Now
-
Unit 623price $2,090square feet 650availibility Now
-
Unit 526price $2,120square feet 650availibility Now
-
Unit 815price $2,120square feet 650availibility Feb 4
-
Unit 925price $2,515square feet 883availibility Now
-
Unit 631price $2,515square feet 883availibility Now
-
Unit 807price $2,515square feet 883availibility Now
-
Unit 716price $2,695square feet 941availibility Now
-
Unit 729price $2,720square feet 941availibility Now
-
Unit 728price $2,720square feet 941availibility Now
-
Unit 731price $2,720square feet 941availibility Now
-
Unit 704price $2,770square feet 940availibility Now
Fees and Policies
The fees below are based on community-supplied data and may exclude additional fees and utilities. Use the Cost Calculator to add these fees to the base price.
-
Utilities & Essentials
-
Utility - Electric - Third PartyUsage-Based (Utilities).Amount for provision and consumption of electric paid to a third party. Charged per unit. Payable to 3rd PartyVaries / mo
-
Utility - Natural Gas - Third PartyUsage-Based (Utilities).Amount for provision and consumption of natural gas paid to a third party. Charged per unit. Payable to 3rd PartyVaries / mo
-
Utility - Water / SewerUsage-Based (Utilities).Amount for provision and / or consumption of water and sewer services. Charged per unit.Varies / mo
-
Renters Liability Insurance - Third PartyAmount for renters liability insurance obtained through resident's provider of choice. Charged per unit. Payable to 3rd PartyVaries / mo
-
-
One-Time Basics
-
Due at Move-In
-
Security Deposit (starting at)Amount intended to be held through residency that may be applied toward amounts owed at move-out. Refunds processed per application and lease terms. Charged per unit.$1,000
-
-
Due at Move-In
-
Dogs
Max of 2, 100 lbs. Weight LimitCommentsNo agressive breedsRead More Read Less
-
Cats
-
Pet Rent - CatMax of 2. Charged per pet.$30 / mo
100 lbs. Weight Limit -
-
Surface LotNo reserved parking, up to two cars registered per apartment.
-
StorageMax of 1. Charged per rentable item.$40 / mo
Property Fee Disclaimer: Based on community-supplied data and independent market research. Subject to change without notice. May exclude fees for mandatory or optional services and usage-based utilities.
Details
Lease Options
-
1 - 24 Month Leases
Property Information
-
Built in 1966
-
310 units/3 stories
Matterport 3D Tours
Select a unit to view pricing & availability
About Woodview at Randolph
Come home to the lifestyle you've always imagined! At Woodview at Randolph, coming home just feels better. Our fabulous apartments boast plenty of exciting features. From the faux granite countertops and European-style cabinetry to the plush wall to wall carpeting and ample closet space, no detail has been overlooked. Our fabulous community acts as an extension of your apartment home. Grab your sunblock and lounge poolside, or make the most of a sunny day at one of our picnic areas. Life at Woodview offers it all... and so much more.
Woodview at Randolph is an apartment community located in Norfolk County and the 02368 ZIP Code. This area is served by the Randolph attendance zone.
Unique Features
- Professionally Managed by Dolben
- Plank Flooring
Community Amenities
- Lounge
- Walk-Up
- Fitness Center
- Picnic Area
Apartment Features
Air Conditioning
High Speed Internet Access
Granite Countertops
Patio
- High Speed Internet Access
- Air Conditioning
- Smoke Free
- Granite Countertops
- Balcony
- Patio
- Lounge
- Walk-Up
- Picnic Area
- Fitness Center
- Professionally Managed by Dolben
- Plank Flooring
- High Speed Internet Access
- Air Conditioning
- Smoke Free
- Granite Countertops
- Balcony
- Patio
| Monday | 10am - 6pm |
|---|---|
| Tuesday | 10am - 6pm |
| Wednesday | 10am - 6pm |
| Thursday | 10am - 6pm |
| Friday | 10am - 6pm |
| Saturday | 10am - 5pm |
| Sunday | Closed |
Randolph is a fairly large town, just inland from Quincy and Weymouth on Interstate 93. The drive to Boston is only about 25 minutes and MBTA rail service is available as well, making it a highly convenient location for commuters or folks who just enjoy the occasional jaunt into the city.
The community itself is mainly residential, with clusters of locally-owned shops and restaurants on the north and south ends of Main Street. Goldstein Open Space and Bertha Soule Memorial Park near the center of town provide terrific grounds for getting outdoors and enjoying some fresh air, and the huge nature preserves near the coast are easily within day trip distance.
Learn more about living in Randolph| Colleges & Universities | Distance | ||
|---|---|---|---|
| Colleges & Universities | Distance | ||
| Drive: | 12 min | 5.0 mi | |
| Drive: | 16 min | 8.0 mi | |
| Drive: | 19 min | 9.6 mi | |
| Drive: | 17 min | 10.2 mi |
 The GreatSchools Rating helps parents compare schools within a state based on a variety of school quality indicators and provides a helpful picture of how effectively each school serves all of its students. Ratings are on a scale of 1 (below average) to 10 (above average) and can include test scores, college readiness, academic progress, advanced courses, equity, discipline and attendance data. We also advise parents to visit schools, consider other information on school performance and programs, and consider family needs as part of the school selection process.
The GreatSchools Rating helps parents compare schools within a state based on a variety of school quality indicators and provides a helpful picture of how effectively each school serves all of its students. Ratings are on a scale of 1 (below average) to 10 (above average) and can include test scores, college readiness, academic progress, advanced courses, equity, discipline and attendance data. We also advise parents to visit schools, consider other information on school performance and programs, and consider family needs as part of the school selection process.
View GreatSchools Rating Methodology
Data provided by GreatSchools.org © 2026. All rights reserved.
Transportation options available in Randolph include Braintree Station, located 5.6 miles from Woodview at Randolph. Woodview at Randolph is near General Edward Lawrence Logan International, located 18.6 miles or 32 minutes away.
| Transit / Subway | Distance | ||
|---|---|---|---|
| Transit / Subway | Distance | ||
|
|
Drive: | 13 min | 5.6 mi |
|
|
Drive: | 15 min | 7.0 mi |
|
|
Drive: | 18 min | 8.5 mi |
|
|
Drive: | 18 min | 8.7 mi |
|
|
Drive: | 19 min | 9.6 mi |
| Commuter Rail | Distance | ||
|---|---|---|---|
| Commuter Rail | Distance | ||
|
|
Drive: | 4 min | 1.6 mi |
|
|
Drive: | 9 min | 4.6 mi |
|
|
Drive: | 10 min | 5.0 mi |
|
|
Drive: | 12 min | 5.4 mi |
|
|
Drive: | 16 min | 8.0 mi |
| Airports | Distance | ||
|---|---|---|---|
| Airports | Distance | ||
|
General Edward Lawrence Logan International
|
Drive: | 32 min | 18.6 mi |
Time and distance from Woodview at Randolph.
| Shopping Centers | Distance | ||
|---|---|---|---|
| Shopping Centers | Distance | ||
| Walk: | 9 min | 0.5 mi | |
| Walk: | 10 min | 0.5 mi | |
| Drive: | 3 min | 1.3 mi |
| Parks and Recreation | Distance | ||
|---|---|---|---|
| Parks and Recreation | Distance | ||
|
Ames Nowell State Park
|
Drive: | 10 min | 5.2 mi |
|
Houghton's Pond Recreation Area
|
Drive: | 12 min | 6.7 mi |
|
Blue Hills Reservation
|
Drive: | 12 min | 6.7 mi |
|
Mass Audubon's Mildred Morse Allen Wildlife Sanctuary
|
Drive: | 16 min | 8.3 mi |
|
Museum of American Bird Art at Mass Audubon
|
Drive: | 16 min | 8.3 mi |
| Hospitals | Distance | ||
|---|---|---|---|
| Hospitals | Distance | ||
| Drive: | 12 min | 6.1 mi | |
| Drive: | 11 min | 6.9 mi | |
| Drive: | 14 min | 7.1 mi |
Woodview at Randolph Photos
-
-
Fitness Center
-
-
-
-
-
-
-
Nearby Apartments
Within 50 Miles of Woodview at Randolph
-
Gradient
1 Gradient Ct
Weymouth, MA 02190
$2,174 - $3,900 Total Monthly Price
1-2 Br 12 Month Lease 5.7 mi
-
Wellington Parkside
12 Valley St
Everett, MA 02149
$2,083 - $3,500 Total Monthly Price
1-2 Br 12 Month Lease 17.0 mi
-
Rumney Flats
83 Ward St
Revere, MA 02151
$2,210 - $2,860 Total Monthly Price
1-2 Br 12 Month Lease 18.3 mi
-
The Artemis at Arlington Heights
1163 Massachusetts Ave
Arlington, MA 02476
$2,672 - $4,950 Total Monthly Price
1-3 Br 12 Month Lease 19.1 mi
-
Breakwater North Harbor
254-258 Lynnway Pky
Lynn, MA 01901
$2,100 - $4,220 Total Monthly Price
1-3 Br 12 Month Lease 21.2 mi
-
The Mave
225 Fallon Rd
Stoneham, MA 02180
$2,465 - $4,920 Total Monthly Price
1-2 Br 1 Month Lease 21.4 mi
Woodview at Randolph does not offer in-unit laundry or shared facilities. Please contact the property to learn about nearby laundry options.
Utilities are not included in rent. Residents should plan to set up and pay for all services separately.
Parking is available at Woodview at Randolph. Contact this property for details.
Woodview at Randolph has studios to two-bedrooms with rent ranges from $1,660/mo. to $2,800/mo.
Yes, Woodview at Randolph welcomes pets. Breed restrictions, weight limits, and additional fees may apply. View this property's pet policy.
A good rule of thumb is to spend no more than 30% of your gross income on rent. Based on the lowest available rent of $1,660 for a studio, you would need to earn about $60,000 per year to qualify. Want to double-check your budget? Try our Rent Affordability Calculator to see how much rent fits your income and lifestyle.
Woodview at Randolph is offering Discounts for eligible applicants, with rental rates starting at $1,660.
Yes! Woodview at Randolph offers 3 Matterport 3D Tours. Explore different floor plans and see unit level details, all without leaving home.
What Are Walk Score®, Transit Score®, and Bike Score® Ratings?
Walk Score® measures the walkability of any address. Transit Score® measures access to public transit. Bike Score® measures the bikeability of any address.
What is a Sound Score Rating?
A Sound Score Rating aggregates noise caused by vehicle traffic, airplane traffic and local sources









