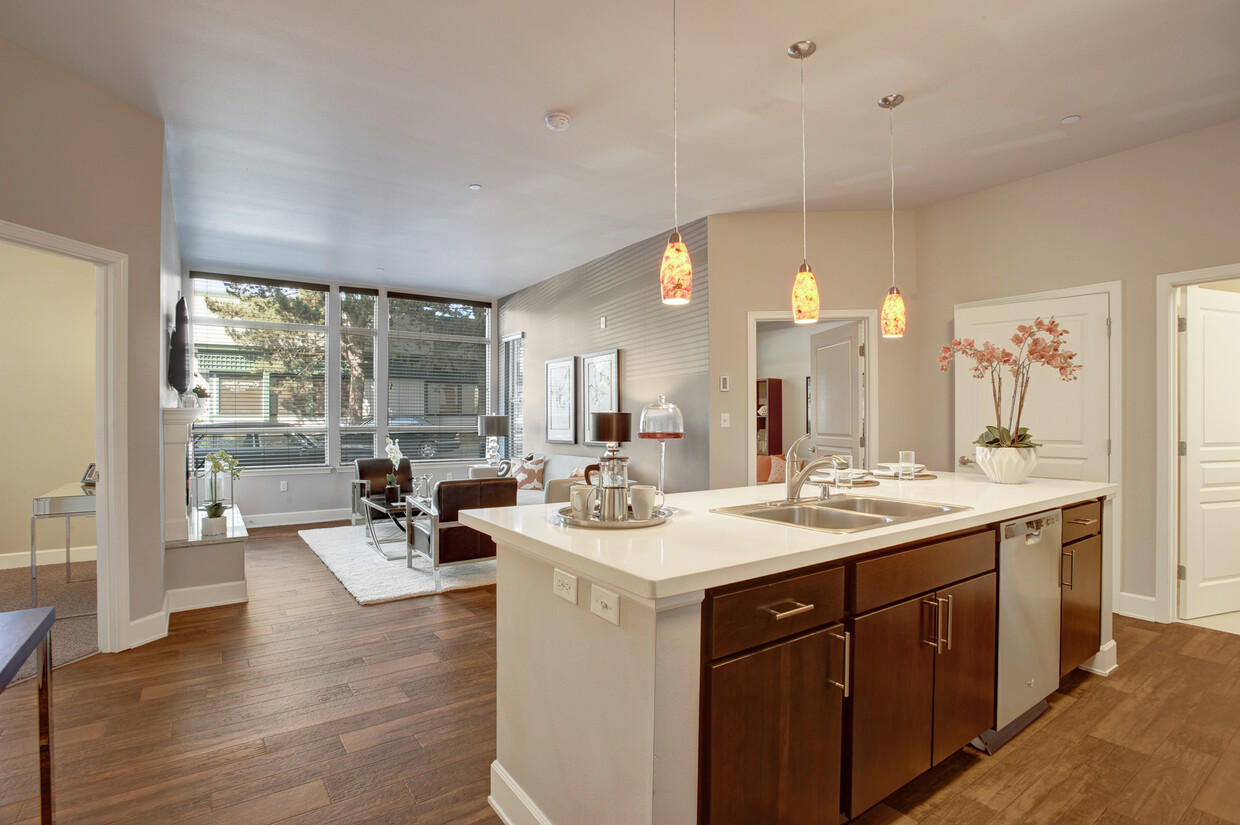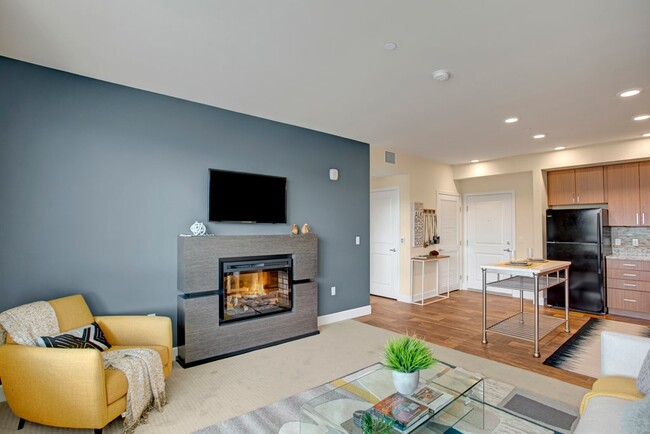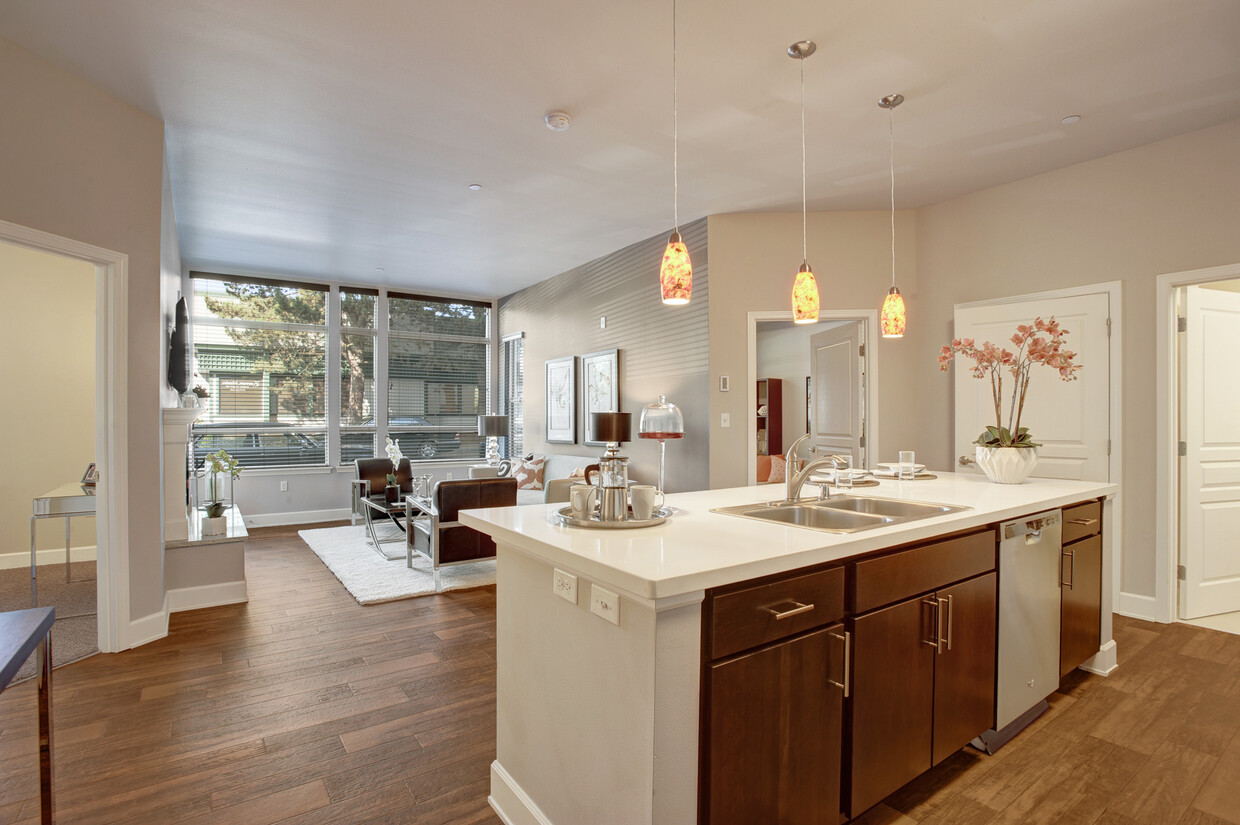-
Monthly Rent
$1,720 - $3,822
-
Bedrooms
Studio - 2 bd
-
Bathrooms
1 - 2 ba
-
Square Feet
376 - 1,476 sq ft
Highlights
- Roof Terrace
- Pet Washing Station
- Walk-In Closets
- Deck
- Spa
- Pet Play Area
- Walking/Biking Trails
- Fireplace
- Island Kitchen
Pricing & Floor Plans
-
Unit H217price $1,720square feet 477availibility Now
-
Unit H401price $1,815square feet 408availibility Now
-
Unit B204price $1,738square feet 436availibility Now
-
Unit B104price $1,793square feet 438availibility Now
-
Unit J204price $1,853square feet 376availibility Now
-
Unit J317price $1,764square feet 400availibility Now
-
Unit B317price $1,783square feet 482availibility Now
-
Unit B112price $1,853square feet 554availibility Now
-
Unit H503price $1,871square feet 409availibility Now
-
Unit C219price $1,985square feet 703availibility Feb 16
-
Unit B311price $2,070square feet 723availibility Now
-
Unit A310price $2,075square feet 661availibility Now
-
Unit J414price $2,152square feet 605availibility Now
-
Unit A113price $2,217square feet 769availibility Feb 2
-
Unit G512price $2,610square feet 929availibility Mar 14
-
Unit H408price $2,770square feet 950availibility Now
-
Unit D204price $2,780square feet 961availibility Now
-
Unit E319price $2,930square feet 1,055availibility Now
-
Unit C510price $2,969square feet 1,145availibility Now
-
Unit C418price $2,994square feet 1,143availibility Now
-
Unit D406price $3,115square feet 982availibility Now
-
Unit D203price $3,360square feet 1,154availibility Now
-
Unit F217price $3,739square feet 1,182availibility Mar 23
-
Unit C514price $3,384square feet 1,306availibility Now
-
Unit H318price $3,384square feet 1,112availibility Now
-
Unit F508price $3,822square feet 1,222availibility Feb 13
-
Unit G204price $3,418square feet 1,166availibility Now
-
Unit J212price $2,959square feet 1,057availibility Jan 26
-
Unit H516price $3,541square feet 1,144availibility Feb 13
-
Unit H416price $3,491square feet 1,161availibility Mar 2
-
Unit H405price $3,596square feet 1,229availibility Mar 17
-
Unit H217price $1,720square feet 477availibility Now
-
Unit H401price $1,815square feet 408availibility Now
-
Unit B204price $1,738square feet 436availibility Now
-
Unit B104price $1,793square feet 438availibility Now
-
Unit J204price $1,853square feet 376availibility Now
-
Unit J317price $1,764square feet 400availibility Now
-
Unit B317price $1,783square feet 482availibility Now
-
Unit B112price $1,853square feet 554availibility Now
-
Unit H503price $1,871square feet 409availibility Now
-
Unit C219price $1,985square feet 703availibility Feb 16
-
Unit B311price $2,070square feet 723availibility Now
-
Unit A310price $2,075square feet 661availibility Now
-
Unit J414price $2,152square feet 605availibility Now
-
Unit A113price $2,217square feet 769availibility Feb 2
-
Unit G512price $2,610square feet 929availibility Mar 14
-
Unit H408price $2,770square feet 950availibility Now
-
Unit D204price $2,780square feet 961availibility Now
-
Unit E319price $2,930square feet 1,055availibility Now
-
Unit C510price $2,969square feet 1,145availibility Now
-
Unit C418price $2,994square feet 1,143availibility Now
-
Unit D406price $3,115square feet 982availibility Now
-
Unit D203price $3,360square feet 1,154availibility Now
-
Unit F217price $3,739square feet 1,182availibility Mar 23
-
Unit C514price $3,384square feet 1,306availibility Now
-
Unit H318price $3,384square feet 1,112availibility Now
-
Unit F508price $3,822square feet 1,222availibility Feb 13
-
Unit G204price $3,418square feet 1,166availibility Now
-
Unit J212price $2,959square feet 1,057availibility Jan 26
-
Unit H516price $3,541square feet 1,144availibility Feb 13
-
Unit H416price $3,491square feet 1,161availibility Mar 2
-
Unit H405price $3,596square feet 1,229availibility Mar 17
Fees and Policies
The fees below are based on community-supplied data and may exclude additional fees and utilities.
-
Dogs
-
Dog DepositCharged per pet.$300
-
Dog FeeCharged per pet.$300
-
Dog RentCharged per pet.$50 / mo
80 lbs. Weight LimitRestrictions:Breed restrictions applyRead More Read LessComments -
-
Cats
-
Cat DepositCharged per pet.$300
-
Cat FeeCharged per pet.$300
-
Cat RentCharged per pet.$50 / mo
Restrictions:Comments -
-
Other
-
Storage Unit
-
Storage DepositCharged per rentable item.$0
-
Storage RentCharged per rentable item.$25 / mo
-
Property Fee Disclaimer: Based on community-supplied data and independent market research. Subject to change without notice. May exclude fees for mandatory or optional services and usage-based utilities.
Details
Lease Options
-
12 - 16 Month Leases
Property Information
-
Built in 2015
-
778 units/5 stories
Matterport 3D Tours
Select a unit to view pricing & availability
About Woodin Creek Village
Experience the luxury of Woodin Creek Village Apartment Homes in Woodinville, WA.Choose from well-designed studio, 1, and 2-bedroom pet-friendly apartments. Each home boasts tall ceilings, large windows, granite countertops, and a complete appliance package. Enjoy additional comforts like roomy closets, in-unit laundry, a fireplace, and high-end bathroom features. Youll also have a private patio or balcony to relax and soak up the fresh air and scenic views.Woodin Creek Village is in Woodinville, WA, known for its picturesque wine country setting, diverse dining options, and outdoor recreational opportunities. Youll also have dozens of retailers within the community on the first floor, including 11 wine-tasting rooms, several restaurants, and various stores. Woodin Creek Village is also near the Burke Gilman Trail, offering 11 miles of paved trails and I-405, making your commute to Seattle or Bellevue convenient.You belong at Woodin Creek Village in Woodinville, WA!
Woodin Creek Village is an apartment community located in King County and the 98072 ZIP Code. This area is served by the Northshore attendance zone.
Unique Features
- Community Courtyard
- Designer faux wood flooring
- Energy efficient heating with individually controlled thermostats
- Pet Play Area/ Dog Park
- Quartz countertops throughout
- Rooftop Dog Run
- 9ft Ceilings
- Bike Storage
- Central AC and Heating per apartment*
- Décor Lighting
- Electric car charging stations
- Garden Soaking Tub
- Rooftop deck with fireplace, spa & wi-fi cafe
- Walk-In Closets*
- Breakfast Bar
- Built-in microwave
- Energy efficient heating, windows and lighting
- Resident Lounge
- Roof top internet cafe areas
- Bike Repair Station
- Gas barbecues
- Large dogs
- Rooftop decks
- *Select Apartment Homes
- Contemporary satin-nickle hardware
- Décor Lighting
- Electric Fireplace
- Energy Star Certified Appliances
- Gas Range*
- Kitchen Island*
- Large deck or terrace
- Vaulted Ceiling*
- Accent Walls
- Bicycle storage
- Double Sinks
- Energy Efficient Lighting
- Garbage Disposal
- Outdoor Fireplace
- Patio/Balcony*
- Pet Friendly Walking Areas
- Roof top spa
- Social Events, Food Trucks, Wine Nights and more!
- Barbecue/Grill Area
- Décor Lighting
- Energy Efficient Windows
- GE Clean Steel Appliances
- Quartz kitchen & bathroom counter tops
- Assigned Parking
- Bright Open Floor Plans
- Dark Walnut cabinets
- Energy Star Appliances
- Full size washer and dryer
- Pantry*
- Roof top pet areas
- Rooftop Lounge & Firepits
- Whirlpool Clean Steel Appliances
Community Amenities
Fitness Center
Elevator
Concierge
Roof Terrace
Recycling
Grill
Community-Wide WiFi
Pet Play Area
Property Services
- Community-Wide WiFi
- Maintenance on site
- Property Manager on Site
- Concierge
- Recycling
- Renters Insurance Program
- Online Services
- Pet Play Area
- Pet Washing Station
- EV Charging
Shared Community
- Elevator
- Lounge
Fitness & Recreation
- Fitness Center
- Spa
- Bicycle Storage
- Walking/Biking Trails
Outdoor Features
- Roof Terrace
- Courtyard
- Grill
- Pond
- Dog Park
Apartment Features
Washer/Dryer
Dishwasher
High Speed Internet Access
Hardwood Floors
Walk-In Closets
Island Kitchen
Granite Countertops
Microwave
Indoor Features
- High Speed Internet Access
- Wi-Fi
- Washer/Dryer
- Heating
- Smoke Free
- Cable Ready
- Double Vanities
- Tub/Shower
- Fireplace
- Sprinkler System
- Wheelchair Accessible (Rooms)
Kitchen Features & Appliances
- Dishwasher
- Disposal
- Granite Countertops
- Stainless Steel Appliances
- Pantry
- Island Kitchen
- Kitchen
- Microwave
- Range
- Quartz Countertops
Model Details
- Hardwood Floors
- Carpet
- Vaulted Ceiling
- Walk-In Closets
- Window Coverings
- Balcony
- Patio
- Deck
- Community-Wide WiFi
- Maintenance on site
- Property Manager on Site
- Concierge
- Recycling
- Renters Insurance Program
- Online Services
- Pet Play Area
- Pet Washing Station
- EV Charging
- Elevator
- Lounge
- Roof Terrace
- Courtyard
- Grill
- Pond
- Dog Park
- Fitness Center
- Spa
- Bicycle Storage
- Walking/Biking Trails
- Community Courtyard
- Designer faux wood flooring
- Energy efficient heating with individually controlled thermostats
- Pet Play Area/ Dog Park
- Quartz countertops throughout
- Rooftop Dog Run
- 9ft Ceilings
- Bike Storage
- Central AC and Heating per apartment*
- Décor Lighting
- Electric car charging stations
- Garden Soaking Tub
- Rooftop deck with fireplace, spa & wi-fi cafe
- Walk-In Closets*
- Breakfast Bar
- Built-in microwave
- Energy efficient heating, windows and lighting
- Resident Lounge
- Roof top internet cafe areas
- Bike Repair Station
- Gas barbecues
- Large dogs
- Rooftop decks
- *Select Apartment Homes
- Contemporary satin-nickle hardware
- Décor Lighting
- Electric Fireplace
- Energy Star Certified Appliances
- Gas Range*
- Kitchen Island*
- Large deck or terrace
- Vaulted Ceiling*
- Accent Walls
- Bicycle storage
- Double Sinks
- Energy Efficient Lighting
- Garbage Disposal
- Outdoor Fireplace
- Patio/Balcony*
- Pet Friendly Walking Areas
- Roof top spa
- Social Events, Food Trucks, Wine Nights and more!
- Barbecue/Grill Area
- Décor Lighting
- Energy Efficient Windows
- GE Clean Steel Appliances
- Quartz kitchen & bathroom counter tops
- Assigned Parking
- Bright Open Floor Plans
- Dark Walnut cabinets
- Energy Star Appliances
- Full size washer and dryer
- Pantry*
- Roof top pet areas
- Rooftop Lounge & Firepits
- Whirlpool Clean Steel Appliances
- High Speed Internet Access
- Wi-Fi
- Washer/Dryer
- Heating
- Smoke Free
- Cable Ready
- Double Vanities
- Tub/Shower
- Fireplace
- Sprinkler System
- Wheelchair Accessible (Rooms)
- Dishwasher
- Disposal
- Granite Countertops
- Stainless Steel Appliances
- Pantry
- Island Kitchen
- Kitchen
- Microwave
- Range
- Quartz Countertops
- Hardwood Floors
- Carpet
- Vaulted Ceiling
- Walk-In Closets
- Window Coverings
- Balcony
- Patio
- Deck
| Monday | 10am - 6pm |
|---|---|
| Tuesday | 10am - 6pm |
| Wednesday | 10am - 6pm |
| Thursday | 10am - 6pm |
| Friday | 10am - 6pm |
| Saturday | 10am - 6pm |
| Sunday | Closed |
A city filled with suburban conveniences, Woodinville is home to an array of shopping centers, name-brand stores, service-based businesses, and local and chain restaurants. Woodinville is a family-friendly, safe suburb about 20 miles northeast of Seattle, making it the ideal community for commuters. Other nearby cities include Kirkland, Redmon, and Bellevue. The city’s commercial center sits along State Route 522, while its residential neighborhoods sit further east towards the Paradise Valley Conservation Area, where you’ll find scenic hiking trails through the woods and wetlands.
Several wineries sit in the southern section of town including the beautiful Chateau Ste. Michelle Winery, a major perk for wine connoisseurs. When residents aren’t enjoying the local restaurants, shops, and wineries, you can find them exploring community parks such as Wilmot Gateway Park along the Sammamish River.
Learn more about living in Woodinville| Colleges & Universities | Distance | ||
|---|---|---|---|
| Colleges & Universities | Distance | ||
| Drive: | 5 min | 2.8 mi | |
| Drive: | 11 min | 6.4 mi | |
| Drive: | 18 min | 7.8 mi | |
| Drive: | 16 min | 7.9 mi |
 The GreatSchools Rating helps parents compare schools within a state based on a variety of school quality indicators and provides a helpful picture of how effectively each school serves all of its students. Ratings are on a scale of 1 (below average) to 10 (above average) and can include test scores, college readiness, academic progress, advanced courses, equity, discipline and attendance data. We also advise parents to visit schools, consider other information on school performance and programs, and consider family needs as part of the school selection process.
The GreatSchools Rating helps parents compare schools within a state based on a variety of school quality indicators and provides a helpful picture of how effectively each school serves all of its students. Ratings are on a scale of 1 (below average) to 10 (above average) and can include test scores, college readiness, academic progress, advanced courses, equity, discipline and attendance data. We also advise parents to visit schools, consider other information on school performance and programs, and consider family needs as part of the school selection process.
View GreatSchools Rating Methodology
Data provided by GreatSchools.org © 2026. All rights reserved.
Transportation options available in WOODINVILLE include Shoreline South/148Th, located 10.3 miles from Woodin Creek Village. Woodin Creek Village is near Seattle Paine Field International, located 16.1 miles or 25 minutes away, and Seattle-Tacoma International, located 28.8 miles or 40 minutes away.
| Transit / Subway | Distance | ||
|---|---|---|---|
| Transit / Subway | Distance | ||
| Drive: | 21 min | 10.3 mi | |
| Drive: | 24 min | 10.9 mi | |
| Drive: | 21 min | 12.3 mi | |
| Drive: | 26 min | 12.4 mi | |
| Drive: | 20 min | 14.1 mi |
| Commuter Rail | Distance | ||
|---|---|---|---|
| Commuter Rail | Distance | ||
|
|
Drive: | 30 min | 14.5 mi |
|
|
Drive: | 31 min | 19.0 mi |
|
|
Drive: | 30 min | 20.8 mi |
|
|
Drive: | 31 min | 21.2 mi |
|
|
Drive: | 35 min | 25.5 mi |
| Airports | Distance | ||
|---|---|---|---|
| Airports | Distance | ||
|
Seattle Paine Field International
|
Drive: | 25 min | 16.1 mi |
|
Seattle-Tacoma International
|
Drive: | 40 min | 28.8 mi |
Time and distance from Woodin Creek Village.
| Shopping Centers | Distance | ||
|---|---|---|---|
| Shopping Centers | Distance | ||
| Walk: | 4 min | 0.2 mi | |
| Walk: | 7 min | 0.4 mi | |
| Walk: | 8 min | 0.4 mi |
| Parks and Recreation | Distance | ||
|---|---|---|---|
| Parks and Recreation | Distance | ||
|
Meadow Neighborhood Park
|
Drive: | 9 min | 4.8 mi |
|
Juel Community Park
|
Drive: | 10 min | 5.1 mi |
|
Sixty Acres Park
|
Drive: | 11 min | 5.2 mi |
|
Sammamish River Trail
|
Drive: | 12 min | 5.5 mi |
|
Sammamish Valley Park
|
Drive: | 13 min | 5.6 mi |
| Hospitals | Distance | ||
|---|---|---|---|
| Hospitals | Distance | ||
| Drive: | 9 min | 4.0 mi | |
| Drive: | 9 min | 5.1 mi | |
| Drive: | 23 min | 14.6 mi |
| Military Bases | Distance | ||
|---|---|---|---|
| Military Bases | Distance | ||
| Drive: | 33 min | 21.8 mi | |
| Drive: | 44 min | 23.4 mi | |
| Drive: | 87 min | 35.8 mi |
Woodin Creek Village Photos
-
-
1BR, 1BA - 697 SF
-
-
-
-
-
-
-
Models
-
Studio
-
Studio
-
Studio
-
Studio
-
Studio
-
Studio
Nearby Apartments
Within 50 Miles of Woodin Creek Village
-
Aspen Creek
11101 123rd Ln NE
Kirkland, WA 98033
$2,155 - $2,814
1-3 Br 3.7 mi
-
Ondine at Juanita Bay
11702 98th Ave NE
Kirkland, WA 98034
$1,830 - $3,305
1-2 Br 4.0 mi
-
Colonial Square
1616 156th Ave NE
Bellevue, WA 98007
$1,650 - $1,680
1 Br 8.9 mi
-
A'Cappella
15001 35th Ave W
Lynnwood, WA 98087
$1,740 - $2,467
1-3 Br 9.4 mi
-
Via 6
2121 6th Ave
Seattle, WA 98121
$2,291 - $4,068
1-2 Br 12.7 mi
-
Tower 12
2015 2nd Ave
Seattle, WA 98121
$3,155 - $8,324
1-2 Br 12.9 mi
Woodin Creek Village has units with in‑unit washers and dryers, making laundry day simple for residents.
Utilities are not included in rent. Residents should plan to set up and pay for all services separately.
Parking is available at Woodin Creek Village. Contact this property for details.
Woodin Creek Village has studios to two-bedrooms with rent ranges from $1,720/mo. to $3,822/mo.
Yes, Woodin Creek Village welcomes pets. Breed restrictions, weight limits, and additional fees may apply. View this property's pet policy.
A good rule of thumb is to spend no more than 30% of your gross income on rent. Based on the lowest available rent of $1,720 for a studio, you would need to earn about $62,000 per year to qualify. Want to double-check your budget? Try our Rent Affordability Calculator to see how much rent fits your income and lifestyle.
Woodin Creek Village is offering Specials for eligible applicants, with rental rates starting at $1,720.
Yes! Woodin Creek Village offers 8 Matterport 3D Tours. Explore different floor plans and see unit level details, all without leaving home.
What Are Walk Score®, Transit Score®, and Bike Score® Ratings?
Walk Score® measures the walkability of any address. Transit Score® measures access to public transit. Bike Score® measures the bikeability of any address.
What is a Sound Score Rating?
A Sound Score Rating aggregates noise caused by vehicle traffic, airplane traffic and local sources










