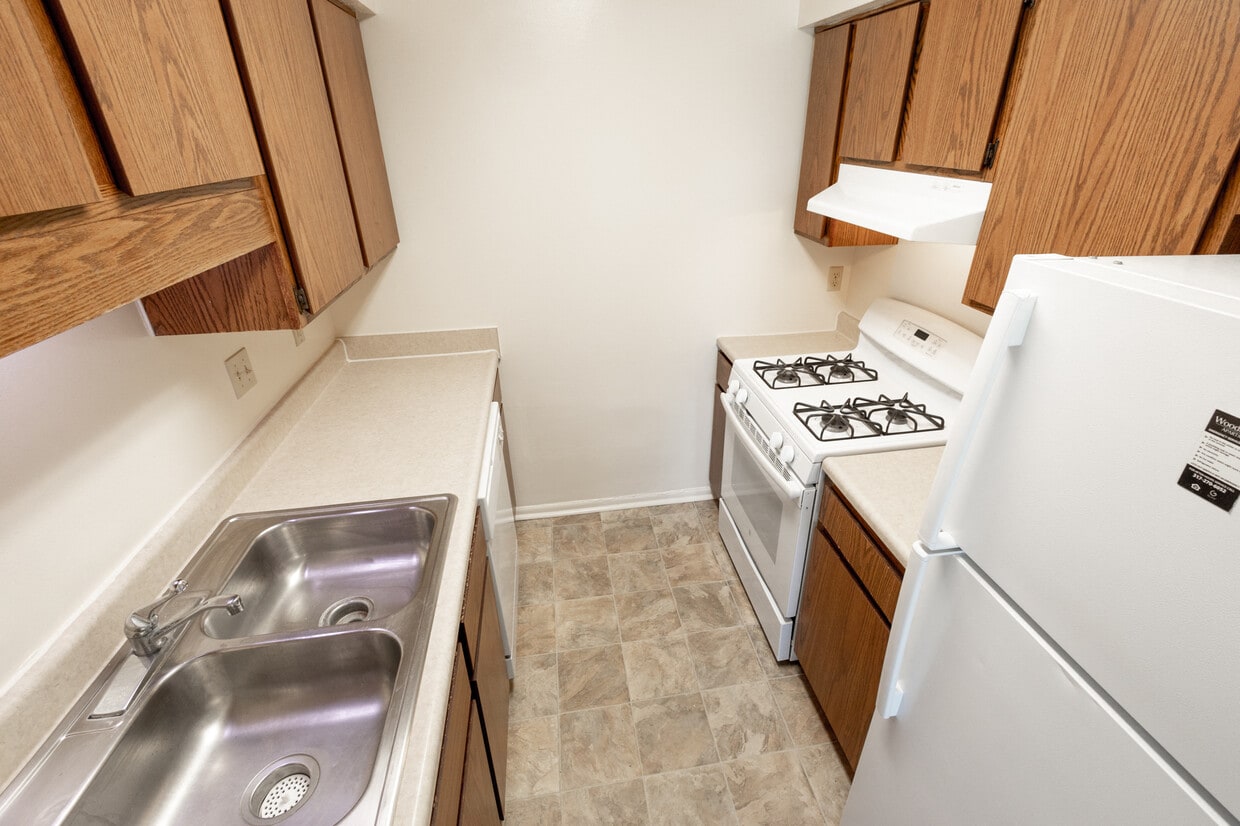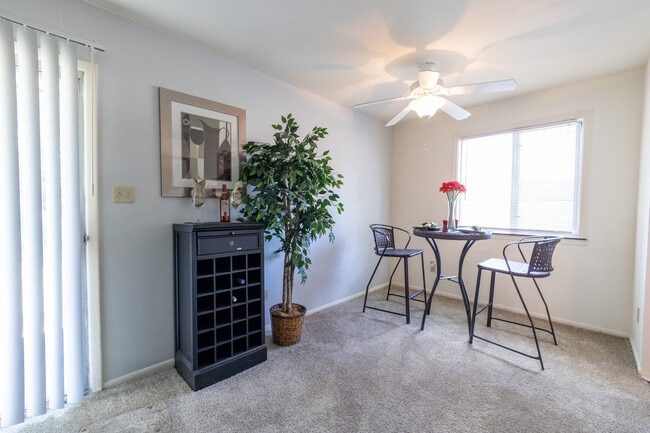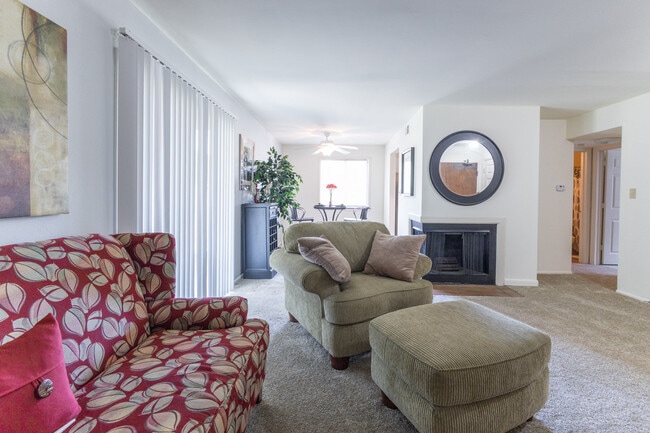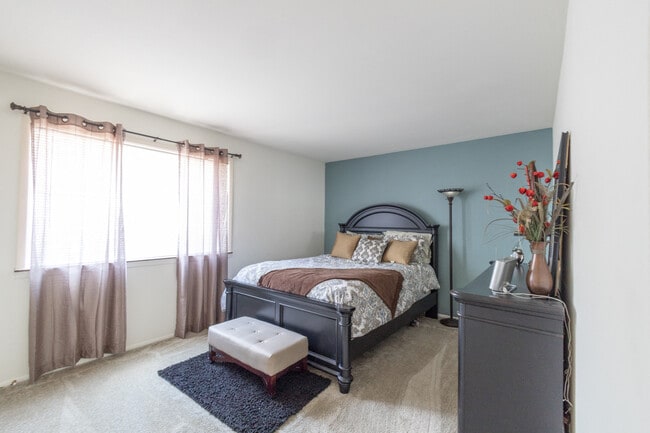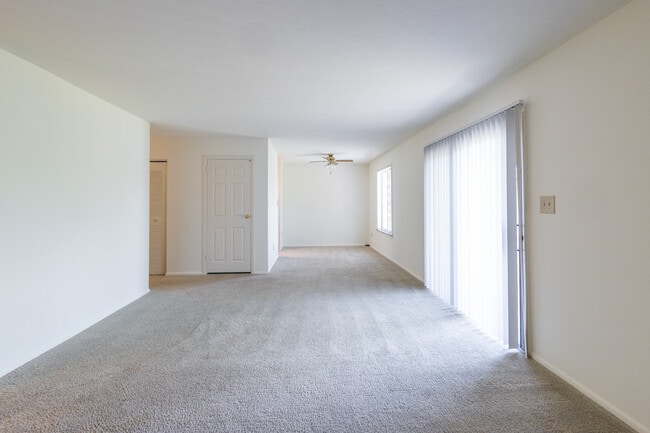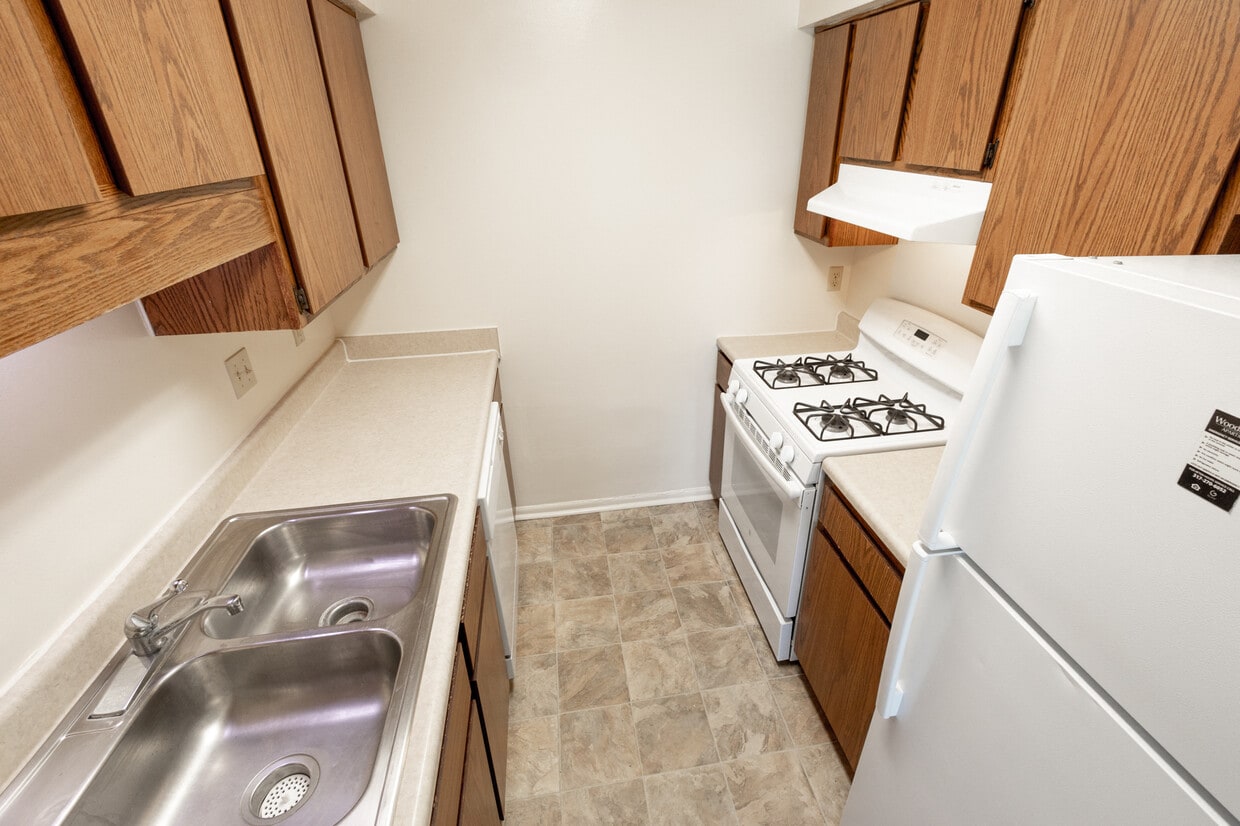-
Monthly Rent
$968 - $2,135
-
Bedrooms
1 - 3 bd
-
Bathrooms
1 - 1.5 ba
-
Square Feet
702 - 1,176 sq ft
Highlights
- Sauna
- Pool
- Fireplace
- Dog Park
- Balcony
- Property Manager on Site
- Patio
Pricing & Floor Plans
-
Unit 01003price $970square feet 702availibility Now
-
Unit 00317price $978square feet 702availibility Now
-
Unit 00318price $983square feet 702availibility Now
-
Unit 01304price $1,059square feet 886availibility Now
-
Unit 01011price $1,066square feet 886availibility Now
-
Unit 00905price $1,104square feet 886availibility Now
-
Unit 01403price $1,316square feet 996availibility Now
-
Unit 00402price $1,366square feet 996availibility Now
-
Unit 00202price $1,434square feet 1,176availibility Now
-
Unit 00906price $1,459square feet 1,176availibility Now
-
Unit 00408price $1,509square feet 1,176availibility Now
-
Unit 01003price $970square feet 702availibility Now
-
Unit 00317price $978square feet 702availibility Now
-
Unit 00318price $983square feet 702availibility Now
-
Unit 01304price $1,059square feet 886availibility Now
-
Unit 01011price $1,066square feet 886availibility Now
-
Unit 00905price $1,104square feet 886availibility Now
-
Unit 01403price $1,316square feet 996availibility Now
-
Unit 00402price $1,366square feet 996availibility Now
-
Unit 00202price $1,434square feet 1,176availibility Now
-
Unit 00906price $1,459square feet 1,176availibility Now
-
Unit 00408price $1,509square feet 1,176availibility Now
Fees and Policies
The fees listed below are community-provided and may exclude utilities or add-ons. All payments are made directly to the property and are non-refundable unless otherwise specified.
-
One-Time Basics
-
Due at Application
-
Application Fee Per ApplicantCharged per applicant.$35
-
-
Due at Move-In
-
Administrative FeeCharged per unit.$50
-
-
Due at Application
-
Dogs
Restrictions:NoneRead More Read LessComments
-
Cats
Restrictions:Comments
-
Other
Property Fee Disclaimer: Based on community-supplied data and independent market research. Subject to change without notice. May exclude fees for mandatory or optional services and usage-based utilities.
Details
Property Information
-
Built in 1977
-
318 units/3 stories
Matterport 3D Tour
About Woodbridge Castleton
Woodbridge Apartments in Castleton is located near the Castleton Square Mall, Fishers, and Keystone at the Crossing areas on the Northeast side of Indianapolis. Check out our available floorplans. Our one and two bedroom apartments and two and three bedroom townhomes are very spacious and include dishwashers and washer and dryer connections. Our community is pet-friendly and has great amenities such as a Dog Park, swimming pool, 24 hour fitness center, and on site management and maintenance.
Woodbridge Castleton is an apartment community located in Marion County and the 46250 ZIP Code. This area is served by the M S D Lawrence Township attendance zone.
Unique Features
- Multiple Fun Playgrounds
- Fenced Garden Patios or Cafe-style Balconies
- Picnic Pavilion with Grilling Stations
- Reserved Covered Carport Parking Available
- Online Rent Payments & Maintenance Requests
- Virtual Tours Available
- Washer & Dryer Connections*
- Scenic Wooded Views
- Cozy, Wood-burning Fireplaces*
- Exceptionally Large Living Space
- Fully-equipped Kitchen Complete with Dishwasher
- Resident Referral Program
- Interior & Exterior Storage Closets
- Six-panel Doors
Community Amenities
Pool
Fitness Center
Laundry Facilities
Playground
- Package Service
- Laundry Facilities
- Property Manager on Site
- Clubhouse
- Fitness Center
- Sauna
- Pool
- Playground
- Dog Park
Apartment Features
Dishwasher
Washer/Dryer Hookup
High Speed Internet Access
Fireplace
- High Speed Internet Access
- Washer/Dryer Hookup
- Ceiling Fans
- Smoke Free
- Fireplace
- Dishwasher
- Kitchen
- Balcony
- Patio
Situated where Interstates 69 and 465 meet in northwest Indianapolis, the Castleton neighborhood features some incredible amenities for all renters, but especially for families with kids. With easy access to the highway, close proximity to school systems, and a nearly endless range of shops and restaurants, families both young and old love the convenience of living in Castleton.
Most of the neighborhood lies far enough away from the commercialized mall area to feel secluded, while still retaining the convenience of everything being located within a 10-minute drive. With plenty of options for things to do, from Castleton Square Mall to Sahms Park, families enjoy the guarantee of being able to live and play in the same neighborhood.
Learn more about living in CastletonCompare neighborhood and city base rent averages by bedroom.
| Castleton | Indianapolis, IN | |
|---|---|---|
| Studio | - | $968 |
| 1 Bedroom | $1,170 | $1,117 |
| 2 Bedrooms | $1,408 | $1,322 |
| 3 Bedrooms | $1,570 | $1,535 |
- Package Service
- Laundry Facilities
- Property Manager on Site
- Clubhouse
- Dog Park
- Fitness Center
- Sauna
- Pool
- Playground
- Multiple Fun Playgrounds
- Fenced Garden Patios or Cafe-style Balconies
- Picnic Pavilion with Grilling Stations
- Reserved Covered Carport Parking Available
- Online Rent Payments & Maintenance Requests
- Virtual Tours Available
- Washer & Dryer Connections*
- Scenic Wooded Views
- Cozy, Wood-burning Fireplaces*
- Exceptionally Large Living Space
- Fully-equipped Kitchen Complete with Dishwasher
- Resident Referral Program
- Interior & Exterior Storage Closets
- Six-panel Doors
- High Speed Internet Access
- Washer/Dryer Hookup
- Ceiling Fans
- Smoke Free
- Fireplace
- Dishwasher
- Kitchen
- Balcony
- Patio
| Monday | 9am - 5pm |
|---|---|
| Tuesday | 9am - 5pm |
| Wednesday | 9am - 5pm |
| Thursday | 9am - 5pm |
| Friday | 9am - 5pm |
| Saturday | Closed |
| Sunday | Closed |
| Colleges & Universities | Distance | ||
|---|---|---|---|
| Colleges & Universities | Distance | ||
| Drive: | 19 min | 9.4 mi | |
| Drive: | 19 min | 10.2 mi | |
| Drive: | 22 min | 11.5 mi | |
| Drive: | 23 min | 12.1 mi |
 The GreatSchools Rating helps parents compare schools within a state based on a variety of school quality indicators and provides a helpful picture of how effectively each school serves all of its students. Ratings are on a scale of 1 (below average) to 10 (above average) and can include test scores, college readiness, academic progress, advanced courses, equity, discipline and attendance data. We also advise parents to visit schools, consider other information on school performance and programs, and consider family needs as part of the school selection process.
The GreatSchools Rating helps parents compare schools within a state based on a variety of school quality indicators and provides a helpful picture of how effectively each school serves all of its students. Ratings are on a scale of 1 (below average) to 10 (above average) and can include test scores, college readiness, academic progress, advanced courses, equity, discipline and attendance data. We also advise parents to visit schools, consider other information on school performance and programs, and consider family needs as part of the school selection process.
View GreatSchools Rating Methodology
Data provided by GreatSchools.org © 2026. All rights reserved.
Woodbridge Castleton Photos
-
2 Bedroom Kitchen Floorplan at Woodbridge of Castleton Apartments
-
1BR, 1BA - 702 SF
-
1 Bedroom Dinning Room Floorplan at Woodbridge of Castleton Apartments
-
1 Bedroom Living Room Floorplan at Woodbridge of Castleton Apartments
-
1 Bedroom 1 Bath Floorplan at Woodbridge of Castleton Apartments
-
2 Bedroom Living and Dining Room Floorplan at Woodbridge of Castleton Apartments
-
2 Bedroom 1 Bathroom Floorplan at Woodbridge of Castleton
-
2 Bedroom 1 Bath Floorplan at Woodbridge of Castleton Apartments
-
Swimming Pool at Woodbridge of Castleton
Models
-
1 Bedroom
-
1 Bedroom
-
2 Bedrooms
-
2 Bedrooms
-
2 Bedrooms
-
2 Bedrooms
Nearby Apartments
Within 50 Miles of Woodbridge Castleton
-
Quarry at River North
8901 River Crossing Blvd
Indianapolis, IN 46240
$1,394 - $2,576
1-2 Br 2.1 mi
-
Somerset Lakes
3203 E 76th St
Indianapolis, IN 46240
$1,464 - $2,232
1-3 Br 3.2 mi
-
Ashton Brook
9250 Evergreen Ave
Indianapolis, IN 46240
$1,165 - $3,622
1-3 Br 3.9 mi
-
Woodlake
7401 Merganser Dr
Indianapolis, IN 46260
$1,033 - $1,382
1-3 Br 6.8 mi
-
The Woods of Eagle Creek
4949 Bobwhite Ln
Indianapolis, IN 46254
$943 - $1,869
1-3 Br 10.5 mi
-
Westhaven Luxury Apartments
7105 Westhaven Cir
Zionsville, IN 46077
$1,456 - $2,399
1-3 Br 14.2 mi
While Woodbridge Castleton does not provide in‑unit laundry, on‑site laundry facilities are available for shared resident use.
Utilities are not included in rent. Residents should plan to set up and pay for all services separately.
Parking is available at Woodbridge Castleton. Contact this property for details.
Woodbridge Castleton has one to three-bedrooms with rent ranges from $968/mo. to $2,135/mo.
Yes, Woodbridge Castleton welcomes pets. Breed restrictions, weight limits, and additional fees may apply. View this property's pet policy.
A good rule of thumb is to spend no more than 30% of your gross income on rent. Based on the lowest available rent of $968 for a one-bedroom, you would need to earn about $38,720 per year to qualify. Want to double-check your budget? Calculate how much rent you can afford with our Rent Affordability Calculator.
Woodbridge Castleton is offering Specials for eligible applicants, with rental rates starting at $968.
Yes! Woodbridge Castleton offers 1 Matterport 3D Tours. Explore different floor plans and see unit level details, all without leaving home.
What Are Walk Score®, Transit Score®, and Bike Score® Ratings?
Walk Score® measures the walkability of any address. Transit Score® measures access to public transit. Bike Score® measures the bikeability of any address.
What is a Sound Score Rating?
A Sound Score Rating aggregates noise caused by vehicle traffic, airplane traffic and local sources
