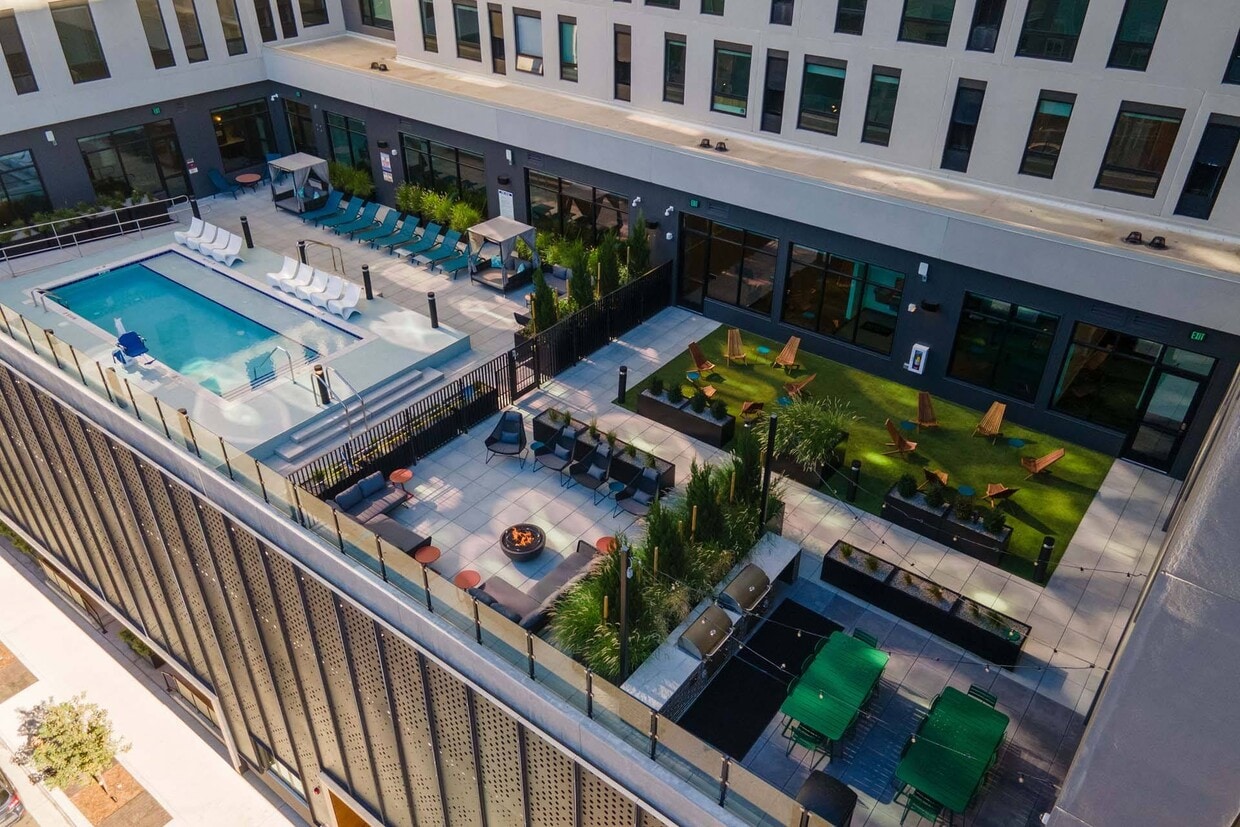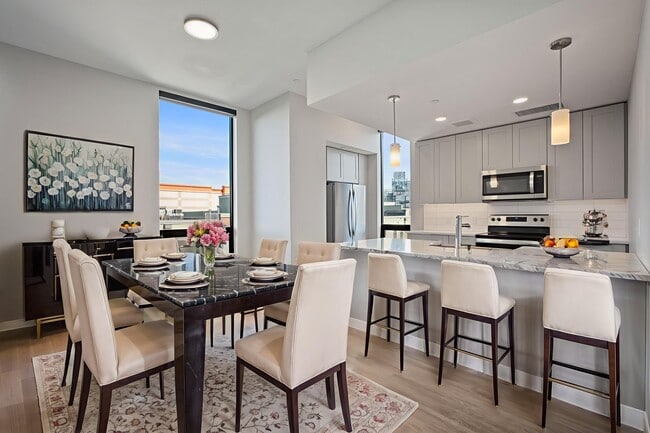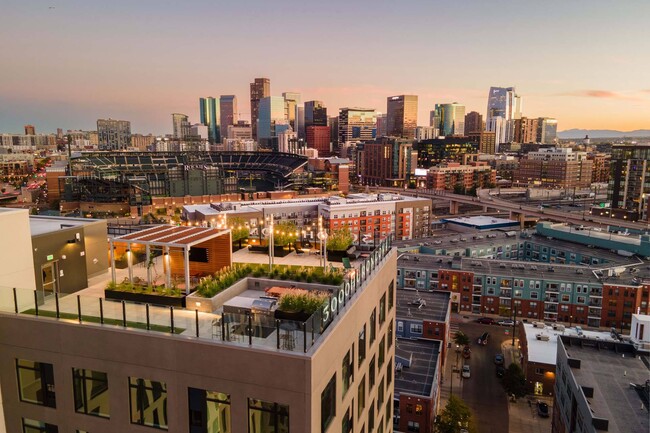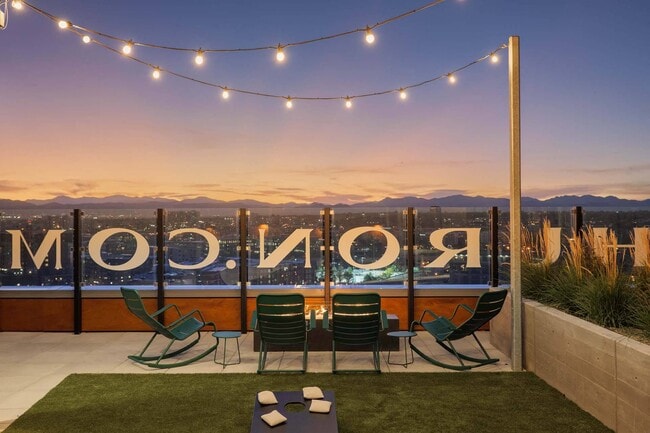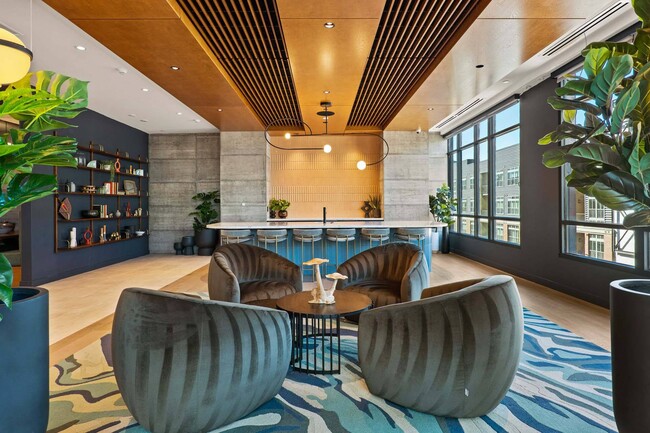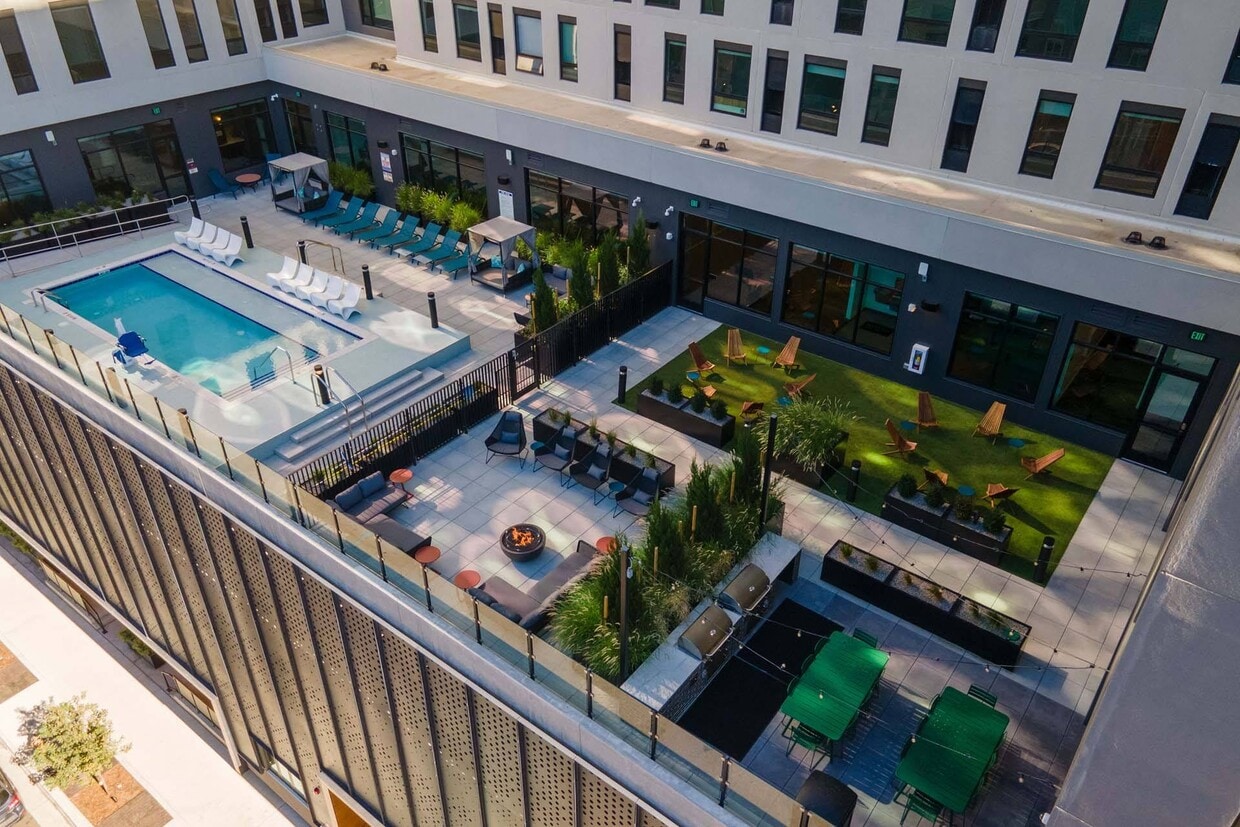-
Monthly Rent
$1,551 - $2,799
-
Bedrooms
Studio - 2 bd
-
Bathrooms
1 - 2 ba
-
Square Feet
483 - 1,222 sq ft
Pricing & Floor Plans
-
Unit 1021price $1,551square feet 488availibility Now
-
Unit 1119price $1,571square feet 488availibility Now
-
Unit 1221price $1,591square feet 488availibility Now
-
Unit 0413price $1,659square feet 483availibility Now
-
Unit 0427price $1,659square feet 483availibility Now
-
Unit 0816price $1,748square feet 558availibility Now
-
Unit 0924price $1,768square feet 558availibility Now
-
Unit 1016price $1,788square feet 558availibility Now
-
Unit 1238price $1,797square feet 509availibility Now
-
Unit 1026price $1,879square feet 529availibility Now
-
Unit 0433price $1,815square feet 653availibility Now
-
Unit 0733price $1,833square feet 653availibility Now
-
Unit 0933price $1,873square feet 653availibility Now
-
Unit 1133price $1,913square feet 653availibility Now
-
Unit 1313price $1,927square feet 682availibility Now
-
Unit 0531price $2,313square feet 1,037availibility Now
-
Unit 0931price $2,378square feet 1,037availibility Now
-
Unit 1031price $2,398square feet 1,037availibility Now
-
Unit 0640price $2,426square feet 966availibility Now
-
Unit 0702price $2,446square feet 966availibility Now
-
Unit 0839price $2,466square feet 966availibility Now
-
Unit 1129price $2,779square feet 1,056availibility Now
-
Unit 1229price $2,799square feet 1,056availibility Now
-
Unit 1021price $1,551square feet 488availibility Now
-
Unit 1119price $1,571square feet 488availibility Now
-
Unit 1221price $1,591square feet 488availibility Now
-
Unit 0413price $1,659square feet 483availibility Now
-
Unit 0427price $1,659square feet 483availibility Now
-
Unit 0816price $1,748square feet 558availibility Now
-
Unit 0924price $1,768square feet 558availibility Now
-
Unit 1016price $1,788square feet 558availibility Now
-
Unit 1238price $1,797square feet 509availibility Now
-
Unit 1026price $1,879square feet 529availibility Now
-
Unit 0433price $1,815square feet 653availibility Now
-
Unit 0733price $1,833square feet 653availibility Now
-
Unit 0933price $1,873square feet 653availibility Now
-
Unit 1133price $1,913square feet 653availibility Now
-
Unit 1313price $1,927square feet 682availibility Now
-
Unit 0531price $2,313square feet 1,037availibility Now
-
Unit 0931price $2,378square feet 1,037availibility Now
-
Unit 1031price $2,398square feet 1,037availibility Now
-
Unit 0640price $2,426square feet 966availibility Now
-
Unit 0702price $2,446square feet 966availibility Now
-
Unit 0839price $2,466square feet 966availibility Now
-
Unit 1129price $2,779square feet 1,056availibility Now
-
Unit 1229price $2,799square feet 1,056availibility Now
Fees and Policies
The fees below are based on community-supplied data and may exclude additional fees and utilities.
- Utilities & Essentials
- Package ServicesAmount for package locker services.$12.19 / mo
- Wi-Fi & Smart Home ServicesCost for smart home technology and private Wi-Fi.$48.95 / mo
- Technology and Smart Home$49 / mo
- Utility Administrative FeeCovers the cost of third-party services used to manage and process utility bills.$7 / mo
- ElectricityElectricity cost paid to third-party provider.Varies
- GasGas cost paid to third-party provider.Varies
- SewerAmount for sewer services.Varies
- WaterSub metered amount for water supply and usage.Varies
- Liability InsuranceThe lease requires a minimum of $100K in liability insurance coverage. Residents may obtain this coverage through a provider of their choice. Windsor offers an optional insurance program that meets the lease requirement for $14.50/month per policy.Varies
- One-Time Basics
- Due at Application
- Application Fee Per Applicant$18
- Due at Move-In
- Administrative Fee$200
- Due at Application
- Dogs
- Dog Deposit$300
- Dog Rent$35 / mo
Restrictions:Windsor Communities does not accept Akitas, Alaskan Malamutes, Chows, Doberman Pinschers, German Shepherds, Mastiffs, Pit Bulls, Presa Canarios, Rottweilers, Shar Peis, Siberian Huskies, Staffordshire Terriers, Wolf Hybrids or any variation or mixes of these breeds.Read MoreRead LessComments - Cats
- Cat Deposit$300
- Cat Rent$35 / mo
Restrictions:Comments - Other Pets
- Pet DepositRefundable deposit required for pets residing in the apartment.$300
- Pet RentMonthly amount for approved pet(s).$35 / mo
- Garage Lot
- Other
- Application FeeCovers the cost for processing the rental application, including credit and background checks.$18
- Liability/Content Insurance - Windsor Prog (Opt)Optional liability/content insurance that meets the lease requirement.$14.50 / mo
- Holding FeeDue at application; applies to the first months rent upon move in. Refundable if the application is denied.$208
- Credit Risk PremiumBased on screening results; amount charged for conditional credit.$50 - $100 / mo
Property Fee Disclaimer: Based on community-supplied data and independent market research. Subject to change without notice. May exclude fees for mandatory or optional services and usage-based utilities.
Details
Lease Options
-
12 - 18 Month Leases
Property Information
-
Built in 2024
-
302 units/14 stories
Matterport 3D Tours
Select a unit to view pricing & availability
About Windsor 3000 Huron
Welcome to Windsor 3000 Huron, a modern apartment community in Denver's Ballpark District. Offering stylish studios, one- and two-bedroom apartments with sleek finishes, stainless steel appliances, and spacious layouts, Windsor 3000 Huron provides the perfect blend of comfort and convenience. Enjoy premium amenities, including a rooftop deck with stunning views, a fully-equipped fitness center, and pet-friendly spaces. Located near vibrant dining, shopping, and entertainment in LoDo and Union Station, with easy access to I-25 and I-70, Windsor 3000 Huron puts everything Denver has to offer right at your doorstep. Experience elevated living today!
Windsor 3000 Huron is an apartment community located in Denver County and the 80202 ZIP Code. This area is served by the Denver County 1 attendance zone.
Unique Features
- Expansive 9 and vaulted ceilings*
- Unbeatable views of Denver skyline*
- Ev chargers
- Stainless steel Whirlpool appliances
- Valet trash
- Oversized frameless mirrors and tile flooring
- Private patios and balconies*
- Open concept living areas
- Oversized windows with abundant natural light*
- Programmable thermostats
- Resident lounge
- Spa-like bathrooms featuring walk-in showers
- Ceiling fans and contemporary lighting*
- In home washer/dryer
- Outdoor space with seating and barbeques
- Spacious walk-in closets*
- Bike storage available
- Modern soft close cabinetry
- Resident social events
- 9 and vaulted ceilings*
- Built-in shelving for extra storage space
- Walk-in shower or soaking tub
- Kitchen pantry and prep island*
- Online payments and maintenance portal
- Pet-friendly community with dog run and pet spa
- USB charging outlets
Community Amenities
Pool
Fitness Center
Clubhouse
Business Center
- Maintenance on site
- Property Manager on Site
- EV Charging
- Business Center
- Clubhouse
- Lounge
- Storage Space
- Fitness Center
- Spa
- Pool
- Bicycle Storage
- Dog Park
Apartment Features
Air Conditioning
Walk-In Closets
Patio
Tile Floors
- Air Conditioning
- Ceiling Fans
- Stainless Steel Appliances
- Pantry
- Kitchen
- Tile Floors
- Vaulted Ceiling
- Walk-In Closets
- Balcony
- Patio
- Deck
- Maintenance on site
- Property Manager on Site
- EV Charging
- Business Center
- Clubhouse
- Lounge
- Storage Space
- Dog Park
- Fitness Center
- Spa
- Pool
- Bicycle Storage
- Expansive 9 and vaulted ceilings*
- Unbeatable views of Denver skyline*
- Ev chargers
- Stainless steel Whirlpool appliances
- Valet trash
- Oversized frameless mirrors and tile flooring
- Private patios and balconies*
- Open concept living areas
- Oversized windows with abundant natural light*
- Programmable thermostats
- Resident lounge
- Spa-like bathrooms featuring walk-in showers
- Ceiling fans and contemporary lighting*
- In home washer/dryer
- Outdoor space with seating and barbeques
- Spacious walk-in closets*
- Bike storage available
- Modern soft close cabinetry
- Resident social events
- 9 and vaulted ceilings*
- Built-in shelving for extra storage space
- Walk-in shower or soaking tub
- Kitchen pantry and prep island*
- Online payments and maintenance portal
- Pet-friendly community with dog run and pet spa
- USB charging outlets
- Air Conditioning
- Ceiling Fans
- Stainless Steel Appliances
- Pantry
- Kitchen
- Tile Floors
- Vaulted Ceiling
- Walk-In Closets
- Balcony
- Patio
- Deck
| Monday | 9am - 6pm |
|---|---|
| Tuesday | 9am - 6pm |
| Wednesday | 9am - 6pm |
| Thursday | 9am - 6pm |
| Friday | 9am - 6pm |
| Saturday | 10am - 5pm |
| Sunday | 12pm - 4pm |
Situated along South Platte River in the heart of Denver, Ballpark is a sports enthusiast’s dream home. Home to Coors Field, locals and visitors alike enjoy catching a Colorado Rockies game and checking out the nearby restaurants and bars around town like ViewHouse BallPark. An abundance of craft breweries, unique eateries, and entertainment venues reside in this thriving urban neighborhood.
Enjoy a live music performance at Mercury Café and the Summit, or grab a bite to eat at Ophelia’s Electric Soapbox, followed by a drink at First Draft Taproom & Kitchen. Relax in the open green space and take in the mountain air at Commons Park, or bring your pup to Railyard Dog Park. Residents can easily travel around the city by taking the local public transit, with its hub being the Denver Union Station, a historic site opening in 1881.
Learn more about living in Ballpark| Colleges & Universities | Distance | ||
|---|---|---|---|
| Colleges & Universities | Distance | ||
| Drive: | 5 min | 1.8 mi | |
| Drive: | 5 min | 1.8 mi | |
| Drive: | 5 min | 1.8 mi | |
| Drive: | 10 min | 5.0 mi |
 The GreatSchools Rating helps parents compare schools within a state based on a variety of school quality indicators and provides a helpful picture of how effectively each school serves all of its students. Ratings are on a scale of 1 (below average) to 10 (above average) and can include test scores, college readiness, academic progress, advanced courses, equity, discipline and attendance data. We also advise parents to visit schools, consider other information on school performance and programs, and consider family needs as part of the school selection process.
The GreatSchools Rating helps parents compare schools within a state based on a variety of school quality indicators and provides a helpful picture of how effectively each school serves all of its students. Ratings are on a scale of 1 (below average) to 10 (above average) and can include test scores, college readiness, academic progress, advanced courses, equity, discipline and attendance data. We also advise parents to visit schools, consider other information on school performance and programs, and consider family needs as part of the school selection process.
View GreatSchools Rating Methodology
Data provided by GreatSchools.org © 2025. All rights reserved.
Transportation options available in Denver include Union Station Track 11, located 0.5 mile from Windsor 3000 Huron. Windsor 3000 Huron is near Denver International, located 24.3 miles or 32 minutes away.
| Transit / Subway | Distance | ||
|---|---|---|---|
| Transit / Subway | Distance | ||
| Walk: | 10 min | 0.5 mi | |
| Walk: | 11 min | 0.6 mi | |
|
|
Drive: | 4 min | 1.3 mi |
|
|
Drive: | 4 min | 1.4 mi |
|
|
Drive: | 5 min | 1.7 mi |
| Commuter Rail | Distance | ||
|---|---|---|---|
| Commuter Rail | Distance | ||
|
|
Walk: | 11 min | 0.6 mi |
|
|
Walk: | 12 min | 0.6 mi |
| Drive: | 5 min | 1.6 mi | |
| Drive: | 5 min | 1.7 mi | |
| Drive: | 11 min | 2.0 mi |
| Airports | Distance | ||
|---|---|---|---|
| Airports | Distance | ||
|
Denver International
|
Drive: | 32 min | 24.3 mi |
Time and distance from Windsor 3000 Huron.
| Shopping Centers | Distance | ||
|---|---|---|---|
| Shopping Centers | Distance | ||
| Walk: | 14 min | 0.7 mi | |
| Walk: | 18 min | 0.9 mi | |
| Walk: | 19 min | 1.0 mi |
| Parks and Recreation | Distance | ||
|---|---|---|---|
| Parks and Recreation | Distance | ||
|
Lower Downtown Historic District (LoDo)
|
Walk: | 18 min | 1.0 mi |
|
Centennial Gardens
|
Drive: | 3 min | 1.2 mi |
|
Landry's Downtown Aquarium
|
Drive: | 4 min | 1.8 mi |
|
Children's Museum of Denver
|
Drive: | 6 min | 2.1 mi |
|
Civic Center Park
|
Drive: | 6 min | 2.1 mi |
| Hospitals | Distance | ||
|---|---|---|---|
| Hospitals | Distance | ||
| Drive: | 6 min | 2.1 mi | |
| Drive: | 7 min | 2.4 mi | |
| Drive: | 7 min | 2.7 mi |
| Military Bases | Distance | ||
|---|---|---|---|
| Military Bases | Distance | ||
| Drive: | 47 min | 21.7 mi | |
| Drive: | 82 min | 67.2 mi | |
| Drive: | 92 min | 76.9 mi |
Property Ratings at Windsor 3000 Huron
I really like living here because the community is so great and I personally value living in a new clean space. I love the amenities and if you like working out, haven’t found a better apartment gym than this. (Hi Jacob -C)
Property Manager at Windsor 3000 Huron, Responded To This Review
Greetings! We appreciate the favorable review of our apartment homes and are glad to know you enjoy being our resident. It is our pleasure to provide you with an enjoyable living experience featuring an array of top-notch amenities, including a gym. If there is anything else we can do to assist you, please let us know.
My first apartment experience could not be going better! Jake on the management team has been particularly helpful, from touring to moving in and any of the questions I have. This extends to the whole management team as well! Everyone's been so helpful and it's great that there's someone in the office every day. The building is new and well kept, and the security here is also very good. Would highly recommend this place!!!
Property Manager at Windsor 3000 Huron, Responded To This Review
Hello, your high praise for our helpful team means a lot to us! Thank you for sharing that Jake was particularly helpful during your tour and move-in process. We are glad you like our well-kept environment and that you feel at ease here. Your high recommendation is appreciated. Take care.
I’ve enjoyed my time living here! The staff is professional, friendly and always willing to answer any questions! Jacob has been super helpful each time I’m in the office needing help.
Property Manager at Windsor 3000 Huron, Responded To This Review
Hello! Thank you for making a home with us. We appreciate your feedback about Jacob and look forward to sharing it with him. He is a tremendous team member, and we are fortunate to have him on board. If there is anything we can do to assist you, please let us know.
Jake, Chloe and Tori are the best! They are so easy to work with. I love my apartment and living at 3000 Huron
Property Manager at Windsor 3000 Huron, Responded To This Review
Greetings! We appreciate your kind words about Jake, Chloe, and Tori. They work hard every day to ensure our residents have everything they need, and we are grateful for your acknowledgment. If there is anything we can do for you, please let us know.
Have had an amazing experience living at 3000 Huron! The building and location are amazing. Jacob is also so helpful!
Property Manager at Windsor 3000 Huron, Responded To This Review
Your 5-star review makes our day! We are delighted to know that you enjoy being our resident and benefit from our prime location. Jake is a tremendous asset to our team, and we are pleased to have him on board. If there is anything we can do to assist you, please let us know.
The staff are so nice and helpful, especially Jake! The amenities are amazing, the appliances are all new and the maintenance is quick to fix things and very communicative. Highly reccomend!
Property Manager at Windsor 3000 Huron, Responded To This Review
Thank you for the five stars! We are delighted to provide you with an outstanding living experience at every turn and appreciate your positive words about Jake. It is a pleasure to serve you, and we appreciate your recommendation to others. If there is anything we can do for you, please let us know.
The best location and it’s newly built so everything is brand new. People are friendly here. Did the tour with Jake and he was amazing, explained everything very thoroughly.
Property Manager at Windsor 3000 Huron, Responded To This Review
It is excellent to know you were impressed by our community! Your feedback about Jake for going above and beyond during your recent tour means a great deal to us, and we are eager to share your comments with him. We would be delighted to welcome you as an official resident soon; in the meantime, please do not hesitate to contact us if you have any questions or require further information.
Love living here! The leasing staff is super friendly and awesome, especially Chloe! And my dog loves saying hi, he appreciates all the attention and treats from them.
Property Manager at Windsor 3000 Huron, Responded To This Review
Thank you for letting us know how much you and your furry friend love living in our community! We are glad Chloe and the rest of our team have made your living experience worthy of all five stars.
The building, amenities and staff are incredible! The location is nice as there's easy access to restaurants, bars, grocery, etc. And the views are absolutely beautiful. The units are also new, modern and a great space to live. I also worked with Chloe when touring and she was attentive, transparent and incredibly kind. She answered any questions I had and made my move-in day super seamless. Even after moving in, she asked how my experience has been and helped with a minor issue I was having. She's also professional and I can tell she genuinely cares about her work and what she does!
Property Manager at Windsor 3000 Huron, Responded To This Review
Wow, what a fantastic review! Thank you so much for taking the time to share your satisfaction with our convenient location, modern homes, and helpful team, especially Chloe. As always, we are here for you whenever you need us.
Moved in 2 months ago and am absolutely loving it! The amenities are awesome, staff and maintenance are very attentive and quick, and the building is super clean. Chloe was the reason I signed and I couldn’t be happier! She is the best!! Couldn’t recommend 3000 Huron more
Property Manager at Windsor 3000 Huron, Responded To This Review
Greetings! Thank you for making a home with us. We are delighted to hear that you have enjoyed being our resident so far and appreciate our team, especially Chloe, being attentive to your requests. She is a tremendous asset to us, and we are pleased to have her as part of our team. Your recommendation to others means a great deal to us, and we are glad you are here. If there is anything we can do to assist you, please do not hesitate to contact us.
I was unsure about this place before I booked a tour, once I finished the tour I signed a lease within an hour of leaving. The management team was extremely helpful especially Chloe, who had the best customer service and helped me with every nuanced task and question I asked her. If your considering this place definitely book a tour!
Property Manager at Windsor 3000 Huron, Responded To This Review
Hello! Thank you for deciding to make a home with us! We are pleased that you were impressed by our community and everything we have to offer, and that you found our team, especially Chloe, helpful throughout the process. If you require any additional information or have further questions, please do not hesitate to let us know.
Since I moved to 3000 Huron I have been having a wonderful time. The building is great, the amenities are awesome and even though I’ve been having major issues with the WiFi I have been getting so much help from the leasing management team. When I moved in I had Jacob Lopez help me move in and feel welcomed with a big smile and so much energy. He is incredible and always ready to help. Chloe and Tori are also awesome and have been helping me try to figure out the internet issues I have been having! Overall, I really recommend the building.
Property Manager at Windsor 3000 Huron, Responded To This Review
Welcome to the community, and thank you for your recommendation! It is rewarding to hear that Jacob, Chloe, Tori, and the rest of the team have been so helpful to you.
Windsor 3000 Huron Photos
-
Enjoy poolside relaxation or gather around the fire pit.
-
-
Studio - 483SF
-
Experience seamless living with open-concept designs, merging kitchen and living spaces.
-
Enjoy stunning rooftop views with a vibrant cityscape backdrop.
-
Cozy up on the rooftop with a warm fireplace and ambient lighting, perfect for evening relaxation.
-
Unwind in a spacious lounge with a cozy sofa and sleek coffee table.
-
Step into a modern lounge with a fireplace, a comfortable couch, and a striking green wall.
-
Discover the building's striking exterior, blending modern style with architectural elegance.
Models
-
Studio
-
Studio
-
Studio
-
Studio
-
Studio
-
Studio
Windsor 3000 Huron has studios to two bedrooms with rent ranges from $1,551/mo. to $2,799/mo.
You can take a virtual tour of Windsor 3000 Huron on Apartments.com.
Windsor 3000 Huron is in Ballpark in the city of Denver. Here you’ll find three shopping centers within 1.0 miles of the property. Five parks are within 2.1 miles, including Lower Downtown Historic District (LoDo), Centennial Gardens, and Landry's Downtown Aquarium.
Applicant has the right to provide the property manager or owner with a Portable Tenant Screening Report (PTSR) that is not more than 30 days old, as defined in § 38-12-902(2.5), Colorado Revised Statutes; and 2) if Applicant provides the property manager or owner with a PTSR, the property manager or owner is prohibited from: a) charging Applicant a rental application fee; or b) charging Applicant a fee for the property manager or owner to access or use the PTSR.
What Are Walk Score®, Transit Score®, and Bike Score® Ratings?
Walk Score® measures the walkability of any address. Transit Score® measures access to public transit. Bike Score® measures the bikeability of any address.
What is a Sound Score Rating?
A Sound Score Rating aggregates noise caused by vehicle traffic, airplane traffic and local sources
