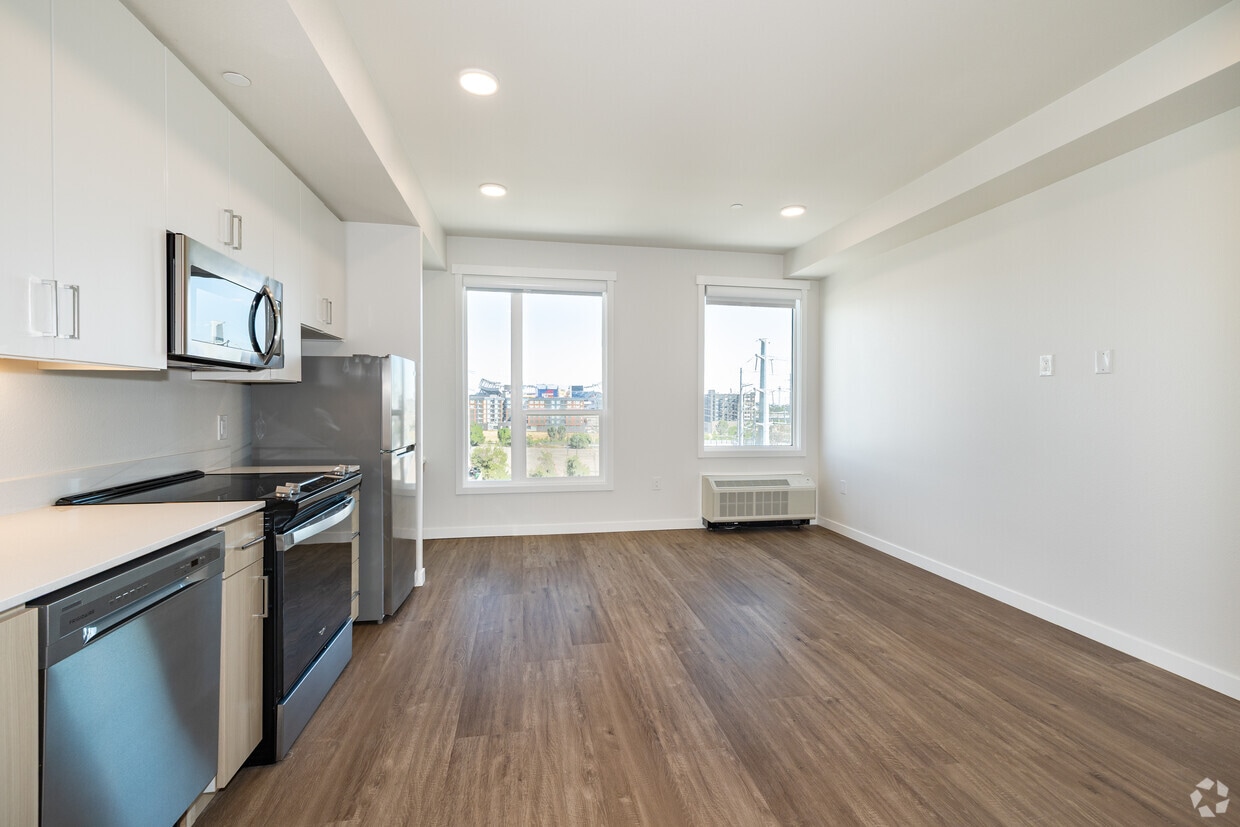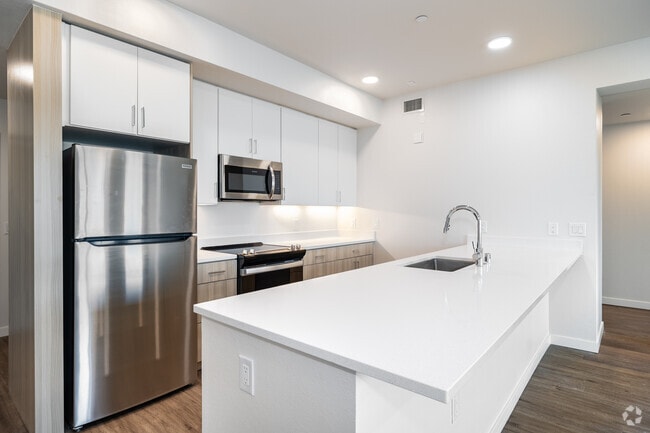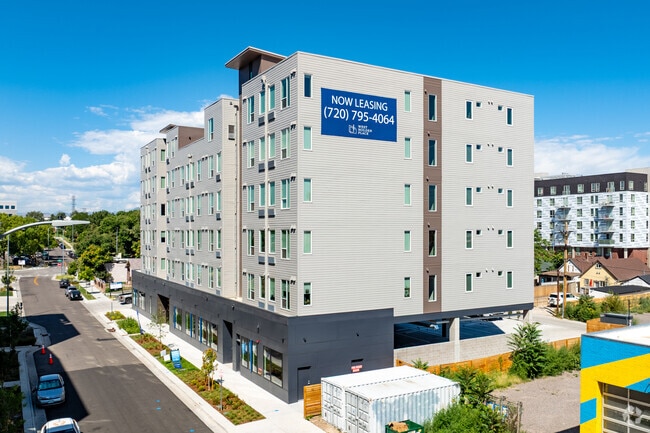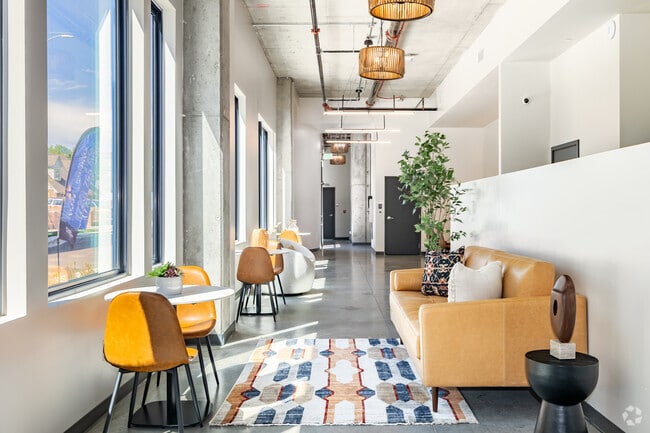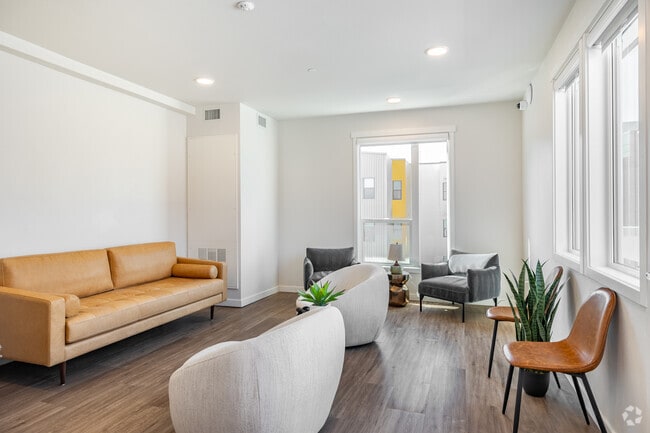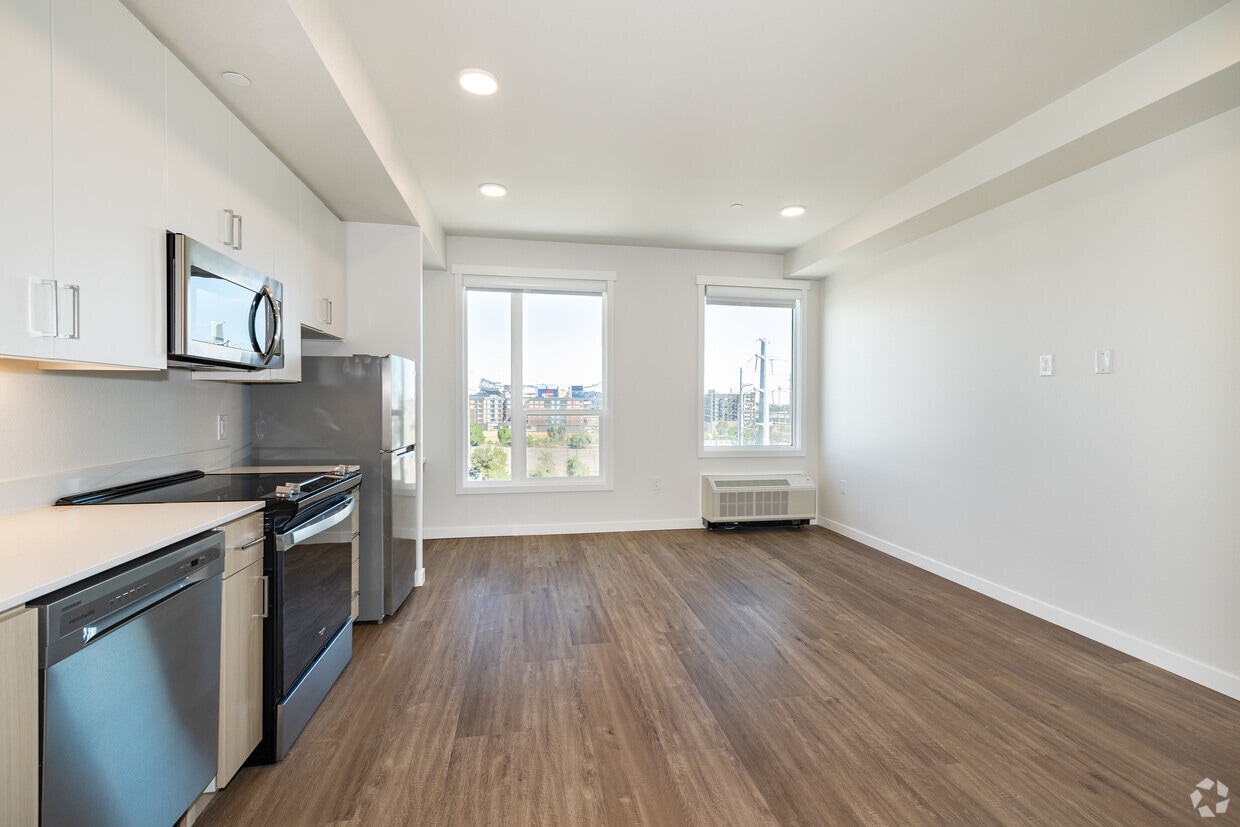West Holden Place
2639 W Holden Pl,
Denver,
CO
80204
-
Total Monthly Price
$1,275 - $2,595
12 Month Lease
-
Bedrooms
1 - 2 bd
-
Bathrooms
1 - 2 ba
-
Square Feet
521 - 1,045 sq ft

A New Community in Sun Valley West Holden Place is a thoughtfully designed apartment community offering comfortable, modern living in a welcoming neighborhood. Our community features a variety of spacious floor plans, high-quality amenities, and professional on-site management, making it the ideal place to call home. Conveniently located near I-25, Empower Field, light rail, local dining, and entertainment. West Holden Place provides residents with easy access to everything they need while maintaining a peaceful, residential atmosphere. With a focus on comfort, convenience, and community, West Holden Place is more than just an apartment—it's a lifestyle. West Holden Place – A Mixed-Income, Modular Housing Community. West Holden Place is a six-story, 77-unit mixed-income workforce housing development located at 2639 West Holden Place, in the Sun Valley neighborhood of Denver. It offers a modern, modular-built alternative designed to deliver cost-effective, attainable rental options.
Highlights
- New Construction
- Hearing Impaired Accessible
- Vision Impaired Accessible
- Roof Terrace
- Planned Social Activities
- Controlled Access
- Walking/Biking Trails
- Elevator
- Property Manager on Site
Pricing & Floor Plans
-
Unit 301price $1,275square feet 521availibility Now
-
Unit 312price $1,345square feet 521availibility Now
-
Unit 407price $1,365square feet 521availibility Now
-
Unit 315price $2,195square feet 1,045availibility Now
-
Unit 403price $2,295square feet 1,045availibility Now
-
Unit 415price $2,295square feet 1,045availibility Now
-
Unit 301price $1,275square feet 521availibility Now
-
Unit 312price $1,345square feet 521availibility Now
-
Unit 407price $1,365square feet 521availibility Now
-
Unit 315price $2,195square feet 1,045availibility Now
-
Unit 403price $2,295square feet 1,045availibility Now
-
Unit 415price $2,295square feet 1,045availibility Now
Fees and Policies
The fees listed below are community-provided and may exclude utilities or add-ons. All payments are made directly to the property and are non-refundable unless otherwise specified. Use the Cost Calculator to determine costs based on your needs.
-
One-Time Basics
-
Due at Application
-
Application Fee Per ApplicantCharged per applicant.$40
-
-
Due at Application
-
Dogs
Max of 2, Pet interview, Spayed/NeuteredRestrictions:NoneRead More Read Less
-
Cats
Max of 2, Pet interview, Declawed
-
Coveredcovered parking $100.00 a month outdoor parking $75.00 a month
-
Bike StorageComplimentary Bike Storage
Property Fee Disclaimer: Based on community-supplied data and independent market research. Subject to change without notice. May exclude fees for mandatory or optional services and usage-based utilities.
Details
Utilities Included
-
Gas
-
Water
-
Heat
-
Trash Removal
-
Sewer
-
Cable
-
Air Conditioning
-
Internet
Lease Options
-
12 mo
Property Information
-
Built in 2025
-
77 units/6 stories
-
Property License Number: 2025-BFN-0018180
Matterport 3D Tours
About West Holden Place
A New Community in Sun Valley West Holden Place is a thoughtfully designed apartment community offering comfortable, modern living in a welcoming neighborhood. Our community features a variety of spacious floor plans, high-quality amenities, and professional on-site management, making it the ideal place to call home. Conveniently located near I-25, Empower Field, light rail, local dining, and entertainment. West Holden Place provides residents with easy access to everything they need while maintaining a peaceful, residential atmosphere. With a focus on comfort, convenience, and community, West Holden Place is more than just an apartment—it's a lifestyle. West Holden Place – A Mixed-Income, Modular Housing Community. West Holden Place is a six-story, 77-unit mixed-income workforce housing development located at 2639 West Holden Place, in the Sun Valley neighborhood of Denver. It offers a modern, modular-built alternative designed to deliver cost-effective, attainable rental options.
West Holden Place is an apartment community located in Denver County and the 80204 ZIP Code. This area is served by the Denver County 1 attendance zone.
Unique Features
- Brand New
- In Home Washer/dryer Free Wifi
- Prime Location
- Parking Available
- In Home Washer And Dryer
- Platte Trail Adjacent
- Parking, Fitness Center, Pet Friendly
- Roof Top Patio
- Free Wifi
- Low Deposit
- Privately Owned And Operated
- Free Bike Storage
- Pet Friendly
- Complimentary Bike Storage
- Fitness Center
Contact
Community Amenities
Fitness Center
Elevator
Clubhouse
Roof Terrace
Controlled Access
Recycling
Business Center
Community-Wide WiFi
Property Services
- Package Service
- Community-Wide WiFi
- Controlled Access
- Maintenance on site
- Property Manager on Site
- 24 Hour Access
- Hearing Impaired Accessible
- Vision Impaired Accessible
- Recycling
- Renters Insurance Program
- Planned Social Activities
- Key Fob Entry
Shared Community
- Elevator
- Business Center
- Clubhouse
- Lounge
- Multi Use Room
- Disposal Chutes
Fitness & Recreation
- Fitness Center
- Bicycle Storage
- Walking/Biking Trails
Outdoor Features
- Roof Terrace
Student Features
- Study Lounge
Apartment Features
Washer/Dryer
Air Conditioning
Dishwasher
High Speed Internet Access
Microwave
Refrigerator
Wi-Fi
Tub/Shower
Indoor Features
- High Speed Internet Access
- Wi-Fi
- Washer/Dryer
- Air Conditioning
- Heating
- Ceiling Fans
- Smoke Free
- Cable Ready
- Tub/Shower
- Sprinkler System
Kitchen Features & Appliances
- Dishwasher
- Disposal
- Stainless Steel Appliances
- Kitchen
- Microwave
- Oven
- Range
- Refrigerator
- Freezer
- Quartz Countertops
Model Details
- Vinyl Flooring
- Views
- Double Pane Windows
- Window Coverings
- Patio
Income Restrictions
How To Qualify
Established in the mid-1800s as a mining town during the Gold Rush, Denver embraces its Western heritage along with a forward-thinking mindset. Larimer Square is a testament to Denver’s balance of old and new, boasting rows of creative restaurants, independent shops, and vibrant nightlife spots in Victorian-era buildings downtown.
Located in the foothills of the Rocky Mountains, Denver is renowned for its great outdoor adventures. Residents enjoy more than 5,000 acres of parks, trails, golf courses, and playgrounds as well as convenience to Red Rocks Park and Cherry Creek State Park. Denver is proximate to world-class skiing and snowboarding opportunities just outside the city too. City center skyrises provide incredible views of the mountains to the west, while spacious suburbs with single-family rentals make for the perfect place to set down roots.
Learn more about living in DenverCompare neighborhood and city base rent averages by bedroom.
| Sun Valley | Denver, CO | |
|---|---|---|
| Studio | $1,370 | $1,390 |
| 1 Bedroom | $1,835 | $1,612 |
| 2 Bedrooms | $2,387 | $2,116 |
| 3 Bedrooms | $2,972 | $2,882 |
- Package Service
- Community-Wide WiFi
- Controlled Access
- Maintenance on site
- Property Manager on Site
- 24 Hour Access
- Hearing Impaired Accessible
- Vision Impaired Accessible
- Recycling
- Renters Insurance Program
- Planned Social Activities
- Key Fob Entry
- Elevator
- Business Center
- Clubhouse
- Lounge
- Multi Use Room
- Disposal Chutes
- Roof Terrace
- Fitness Center
- Bicycle Storage
- Walking/Biking Trails
- Study Lounge
- Brand New
- In Home Washer/dryer Free Wifi
- Prime Location
- Parking Available
- In Home Washer And Dryer
- Platte Trail Adjacent
- Parking, Fitness Center, Pet Friendly
- Roof Top Patio
- Free Wifi
- Low Deposit
- Privately Owned And Operated
- Free Bike Storage
- Pet Friendly
- Complimentary Bike Storage
- Fitness Center
- High Speed Internet Access
- Wi-Fi
- Washer/Dryer
- Air Conditioning
- Heating
- Ceiling Fans
- Smoke Free
- Cable Ready
- Tub/Shower
- Sprinkler System
- Dishwasher
- Disposal
- Stainless Steel Appliances
- Kitchen
- Microwave
- Oven
- Range
- Refrigerator
- Freezer
- Quartz Countertops
- Vinyl Flooring
- Views
- Double Pane Windows
- Window Coverings
- Patio
| Monday | 9am - 5pm |
|---|---|
| Tuesday | 9am - 5pm |
| Wednesday | 9am - 5pm |
| Thursday | 9am - 5pm |
| Friday | 9am - 5pm |
| Saturday | Closed |
| Sunday | Closed |
| Colleges & Universities | Distance | ||
|---|---|---|---|
| Colleges & Universities | Distance | ||
| Drive: | 4 min | 1.4 mi | |
| Drive: | 4 min | 1.5 mi | |
| Drive: | 4 min | 1.5 mi | |
| Drive: | 11 min | 4.3 mi |
 The GreatSchools Rating helps parents compare schools within a state based on a variety of school quality indicators and provides a helpful picture of how effectively each school serves all of its students. Ratings are on a scale of 1 (below average) to 10 (above average) and can include test scores, college readiness, academic progress, advanced courses, equity, discipline and attendance data. We also advise parents to visit schools, consider other information on school performance and programs, and consider family needs as part of the school selection process.
The GreatSchools Rating helps parents compare schools within a state based on a variety of school quality indicators and provides a helpful picture of how effectively each school serves all of its students. Ratings are on a scale of 1 (below average) to 10 (above average) and can include test scores, college readiness, academic progress, advanced courses, equity, discipline and attendance data. We also advise parents to visit schools, consider other information on school performance and programs, and consider family needs as part of the school selection process.
View GreatSchools Rating Methodology
Data provided by GreatSchools.org © 2026. All rights reserved.
Transportation options available in Denver include Decatur/Federal, located 0.4 mile from West Holden Place. West Holden Place is near Denver International, located 26.1 miles or 35 minutes away.
| Transit / Subway | Distance | ||
|---|---|---|---|
| Transit / Subway | Distance | ||
|
|
Walk: | 7 min | 0.4 mi |
|
|
Walk: | 15 min | 0.8 mi |
| Drive: | 4 min | 1.2 mi | |
|
|
Drive: | 3 min | 1.2 mi |
|
|
Drive: | 4 min | 1.4 mi |
| Commuter Rail | Distance | ||
|---|---|---|---|
| Commuter Rail | Distance | ||
|
|
Drive: | 6 min | 2.1 mi |
|
|
Drive: | 6 min | 2.3 mi |
| Drive: | 8 min | 3.9 mi | |
| Drive: | 8 min | 4.0 mi | |
| Drive: | 17 min | 4.8 mi |
| Airports | Distance | ||
|---|---|---|---|
| Airports | Distance | ||
|
Denver International
|
Drive: | 35 min | 26.1 mi |
Time and distance from West Holden Place.
| Shopping Centers | Distance | ||
|---|---|---|---|
| Shopping Centers | Distance | ||
| Walk: | 11 min | 0.6 mi | |
| Drive: | 3 min | 1.4 mi | |
| Drive: | 5 min | 1.7 mi |
| Parks and Recreation | Distance | ||
|---|---|---|---|
| Parks and Recreation | Distance | ||
|
Landry's Downtown Aquarium
|
Drive: | 4 min | 1.6 mi |
|
Children's Museum of Denver
|
Drive: | 6 min | 1.8 mi |
|
Civic Center Park
|
Drive: | 6 min | 2.2 mi |
|
Lower Downtown Historic District (LoDo)
|
Drive: | 6 min | 2.2 mi |
|
Centennial Gardens
|
Drive: | 6 min | 2.3 mi |
| Hospitals | Distance | ||
|---|---|---|---|
| Hospitals | Distance | ||
| Drive: | 6 min | 2.3 mi | |
| Drive: | 9 min | 3.2 mi | |
| Drive: | 10 min | 3.6 mi |
| Military Bases | Distance | ||
|---|---|---|---|
| Military Bases | Distance | ||
| Drive: | 49 min | 24.2 mi | |
| Drive: | 79 min | 65.0 mi | |
| Drive: | 88 min | 74.7 mi |
West Holden Place Photos
-
West Holden Place
-
Model
-
2BR, 2BA - 1,045SF - Kitchen
-
-
Lobby
-
Clubhouse
-
Complimentary Bicycle Storage
-
Fitness Center
-
Rooftop Patio
Nearby Apartments
Within 50 Miles of West Holden Place
-
Chaffee Park Senior Residences
4580 N Tejon St
Denver, CO 80211
$1,261 - $1,891 Plus Fees
1-2 Br 12 Month Lease 3.1 mi
-
Shoshone Senior Residences
4585 Shoshone St
Denver, CO 80211
$788 - $1,576 Plus Fees
1-2 Br 12 Month Lease 3.1 mi
-
The HAVN @ Monaco
3699 S Monaco Pky
Denver, CO 80237
$1,500 - $1,770 Total Monthly Price
1-2 Br 12 Month Lease 8.2 mi
West Holden Place has units with in‑unit washers and dryers, making laundry day simple for residents.
Select utilities are included in rent at West Holden Place, including gas, water, heat, trash removal, sewer, cable, air conditioning, and internet. Residents are responsible for any other utilities not listed.
Parking is available at West Holden Place. Contact this property for details.
West Holden Place has one to two-bedrooms with rent ranges from $1,275/mo. to $2,595/mo.
Yes, West Holden Place welcomes pets. Breed restrictions, weight limits, and additional fees may apply. View this property's pet policy.
A good rule of thumb is to spend no more than 30% of your gross income on rent. Based on the lowest available rent of $1,275 for a one-bedroom, you would need to earn about $51,000 per year to qualify. Want to double-check your budget? Calculate how much rent you can afford with our Rent Affordability Calculator.
West Holden Place is not currently offering any rent specials. Check back soon, as promotions change frequently.
Yes! West Holden Place offers 3 Matterport 3D Tours. Explore different floor plans and see unit level details, all without leaving home.
Applicant has the right to provide the property manager or owner with a Portable Tenant Screening Report (PTSR) that is not more than 30 days old, as defined in § 38-12-902(2.5), Colorado Revised Statutes; and 2) if Applicant provides the property manager or owner with a PTSR, the property manager or owner is prohibited from: a) charging Applicant a rental application fee; or b) charging Applicant a fee for the property manager or owner to access or use the PTSR.
What Are Walk Score®, Transit Score®, and Bike Score® Ratings?
Walk Score® measures the walkability of any address. Transit Score® measures access to public transit. Bike Score® measures the bikeability of any address.
What is a Sound Score Rating?
A Sound Score Rating aggregates noise caused by vehicle traffic, airplane traffic and local sources
