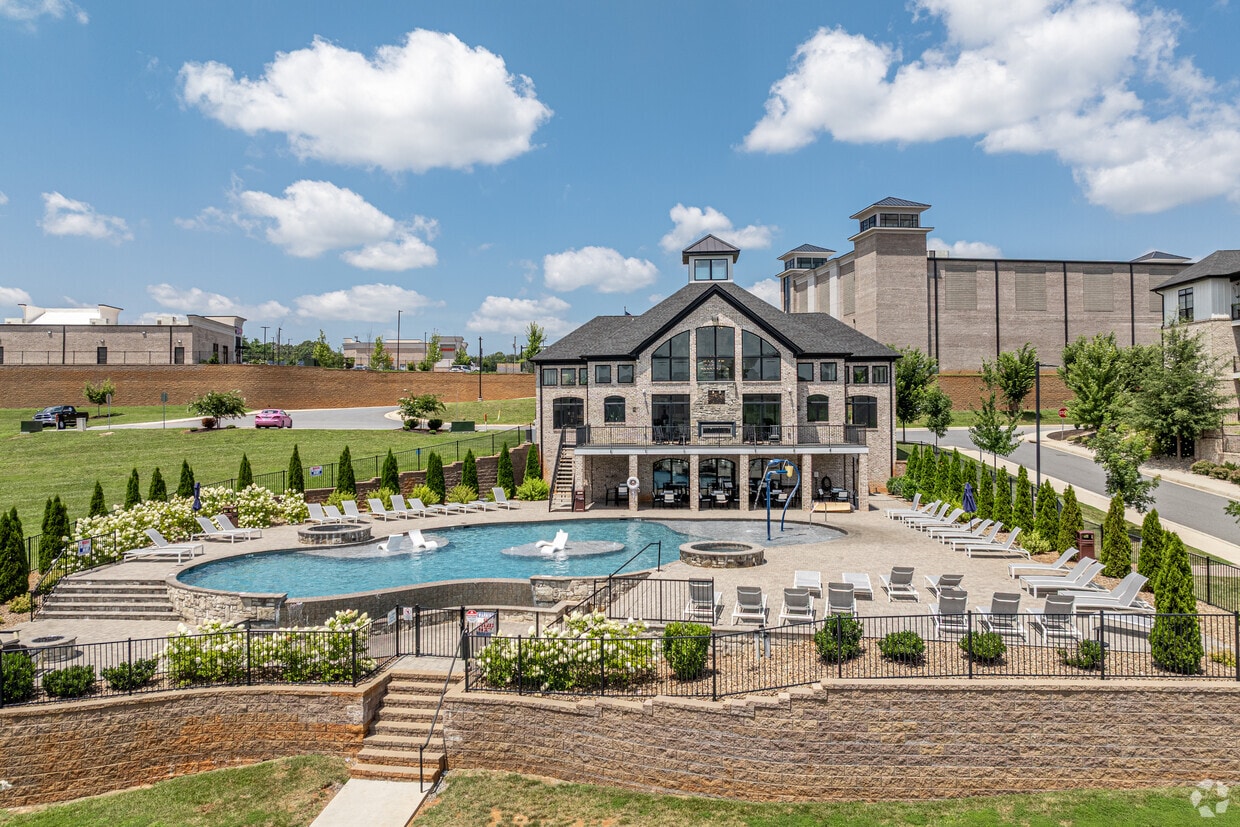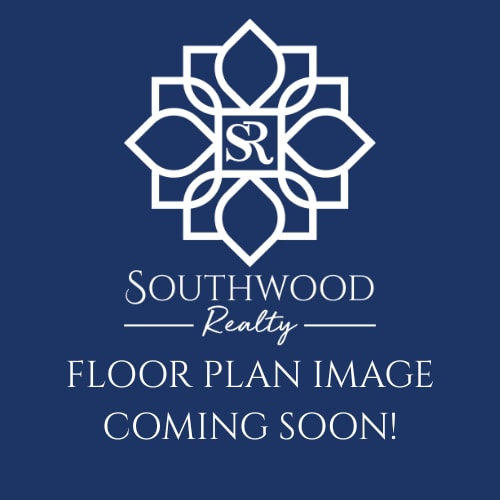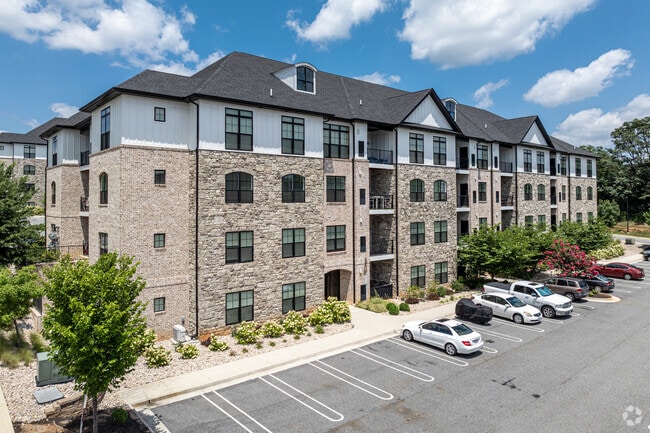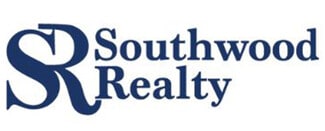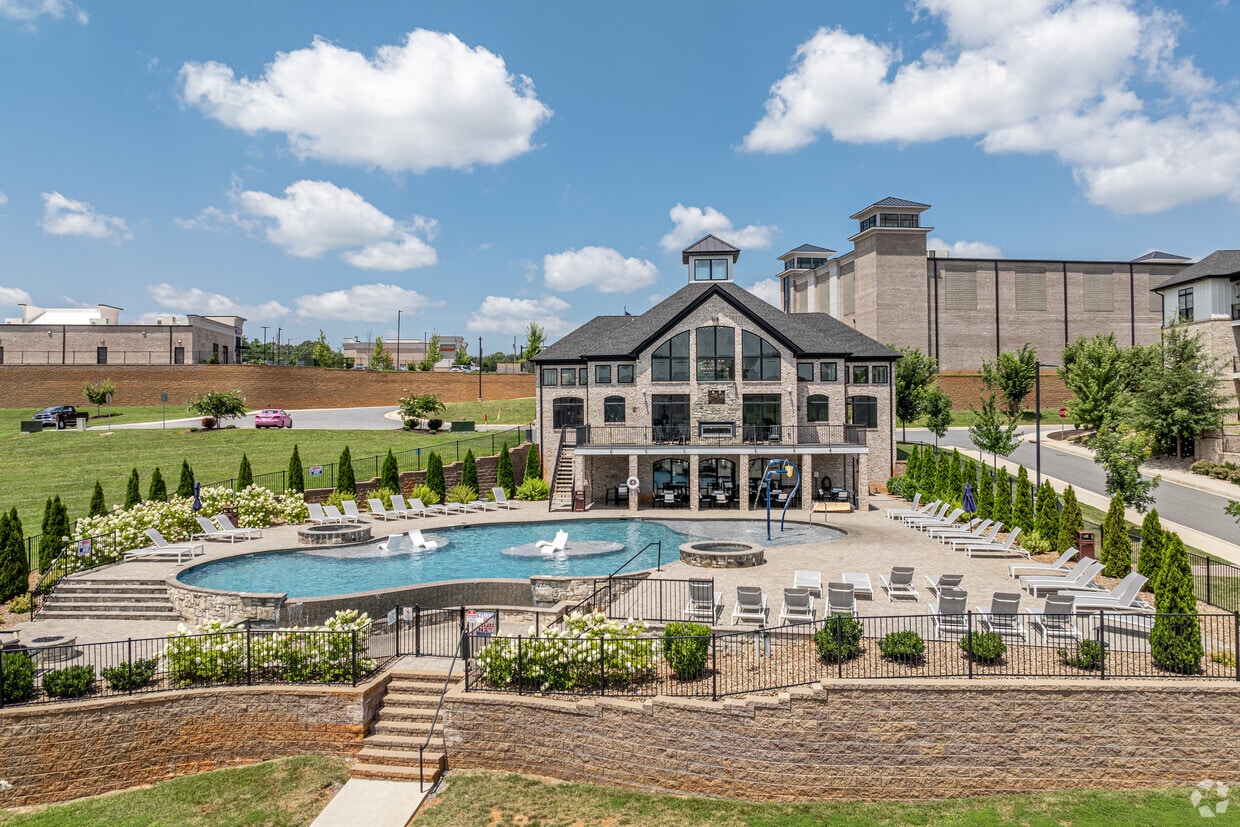-
Total Monthly Price
$1,415 - $2,475
-
Bedrooms
1 - 3 bd
-
Bathrooms
1 - 2 ba
-
Square Feet
800 - 2,000 sq ft
Welcome to West Edge Apartments – where elegant living meets unmatched luxury in the heart of Lynchburg, VA. Conveniently located just off Timberlake Road, West Edge offers a sophisticated lifestyle designed for comfort, convenience, and refinement.Step inside our thoughtfully designed apartment homes, featuring custom quartz countertops, high-efficiency appliances, luxury vinyl plank flooring, and unique architectural details like elegant hallway arches and private outdoor patios. With fob and keypad entry doors and temperature-controlled thermostats, every space is crafted for modern living at its finest.Experience resort-style amenities that elevate your everyday. Lounge by the sparkling saltwater pool with island seating, soak up the sun on the expansive sundeck, or gather with friends in the stylish outdoor entertaining courtyards. Stay active in the 24/7 state-of-the-art fitness center, or unwind in the elegantly designed clubhouse lounge, perfect for socializing or relaxing with a cup of coffee.From serene outdoor nooks to vibrant community spaces, West Edge creates a living experience that blends elegance, comfort, and connection.West Edge Apartments – where elegant living meets unmatched luxury. Discover your new home and elevate your lifestyle today.
Highlights
- High Ceilings
- Pool
- Walk-In Closets
- Planned Social Activities
- Controlled Access
- Island Kitchen
- Sundeck
- Picnic Area
- Grill
Pricing & Floor Plans
-
Unit 7102price $1,415square feet 800availibility Now
-
Unit 8102price $1,445square feet 925availibility Now
-
Unit 2002price $1,415square feet 925availibility Mar 17
-
Unit 3002price $1,475square feet 950availibility Now
-
Unit 7202price $1,615square feet 1,000availibility Now
-
Unit 3211price $1,655square feet 1,125availibility Now
-
Unit 2205price $1,655square feet 1,125availibility Now
-
Unit 2311price $1,675square feet 1,125availibility Now
-
Unit 1209price $1,705square feet 1,250availibility Now
-
Unit 1302price $1,715square feet 1,250availibility Now
-
Unit 8004price $1,685square feet 1,375availibility Now
-
Unit 5004price $1,685square feet 1,375availibility Now
-
Unit 2006price $1,685square feet 1,375availibility Now
-
Unit 7102price $1,415square feet 800availibility Now
-
Unit 8102price $1,445square feet 925availibility Now
-
Unit 2002price $1,415square feet 925availibility Mar 17
-
Unit 3002price $1,475square feet 950availibility Now
-
Unit 7202price $1,615square feet 1,000availibility Now
-
Unit 3211price $1,655square feet 1,125availibility Now
-
Unit 2205price $1,655square feet 1,125availibility Now
-
Unit 2311price $1,675square feet 1,125availibility Now
-
Unit 1209price $1,705square feet 1,250availibility Now
-
Unit 1302price $1,715square feet 1,250availibility Now
-
Unit 8004price $1,685square feet 1,375availibility Now
-
Unit 5004price $1,685square feet 1,375availibility Now
-
Unit 2006price $1,685square feet 1,375availibility Now
Fees and Policies
The fees listed below are community-provided and may exclude utilities or add-ons. All payments are made directly to the property and are non-refundable unless otherwise specified. Use the Cost Calculator to determine costs based on your needs.
-
Utilities & Essentials
-
TrashCharged per unit.$10 / mo
-
High Speed Internet AccessCharged per unit.$30 / mo
-
-
One-Time Basics
-
Due at Application
-
Application Fee Per ApplicantCharged per applicant.$60
-
-
Due at Move-In
-
Administrative FeeCharged per unit.$0
-
-
Due at Application
-
Dogs
-
Monthly Pet FeeMax of 2. Charged per pet.$20
-
One-Time Pet FeeMax of 2. Charged per pet.$300
75 lbs. Weight LimitRestrictions:We allow a maximum of two pets per apartment. Each pet incurs a non-refundable fee of $300, along with a monthly pet rent of $20. Additionally, there is a weight limit of 75 pounds for each pet. Please note that certain breed restrictions apply. For more details, feel free to contact the leasing office!Read More Read LessComments -
-
Cats
-
Monthly Pet FeeMax of 2. Charged per pet.$20
-
One-Time Pet FeeMax of 2. Charged per pet.$300
75 lbs. Weight LimitRestrictions:We allow a maximum of two pets per apartment. Each pet incurs a non-refundable fee of $300, along with a monthly pet rent of $20. Additionally, there is a weight limit of 75 pounds for each pet. Please note that certain breed restrictions apply. For more details, feel free to contact the leasing office!Comments -
Property Fee Disclaimer: Based on community-supplied data and independent market research. Subject to change without notice. May exclude fees for mandatory or optional services and usage-based utilities.
Details
Lease Options
-
6 - 15 Month Leases
-
Short term lease
Property Information
-
Built in 2021
-
270 units/4 stories
Matterport 3D Tours
About West Edge
Welcome to West Edge Apartments – where elegant living meets unmatched luxury in the heart of Lynchburg, VA. Conveniently located just off Timberlake Road, West Edge offers a sophisticated lifestyle designed for comfort, convenience, and refinement.Step inside our thoughtfully designed apartment homes, featuring custom quartz countertops, high-efficiency appliances, luxury vinyl plank flooring, and unique architectural details like elegant hallway arches and private outdoor patios. With fob and keypad entry doors and temperature-controlled thermostats, every space is crafted for modern living at its finest.Experience resort-style amenities that elevate your everyday. Lounge by the sparkling saltwater pool with island seating, soak up the sun on the expansive sundeck, or gather with friends in the stylish outdoor entertaining courtyards. Stay active in the 24/7 state-of-the-art fitness center, or unwind in the elegantly designed clubhouse lounge, perfect for socializing or relaxing with a cup of coffee.From serene outdoor nooks to vibrant community spaces, West Edge creates a living experience that blends elegance, comfort, and connection.West Edge Apartments – where elegant living meets unmatched luxury. Discover your new home and elevate your lifestyle today.
West Edge is an apartment community located in Lynchburg City County and the 24502 ZIP Code. This area is served by the Lynchburg City Public Schools attendance zone.
Unique Features
- Granite Countertops
- First Floor
- Second Floor
- Vaulted Ceiling
- Hot Tub
- Interior Breezeways
- Third Floor
- Terrace Level
Community Amenities
Pool
Fitness Center
Clubhouse
Controlled Access
Grill
Key Fob Entry
24 Hour Access
Bicycle Storage
Property Services
- Wi-Fi
- Controlled Access
- Maintenance on site
- Property Manager on Site
- 24 Hour Access
- Renters Insurance Program
- Online Services
- Planned Social Activities
- Key Fob Entry
Shared Community
- Clubhouse
- Lounge
- Multi Use Room
- Storage Space
- Walk-Up
Fitness & Recreation
- Fitness Center
- Hot Tub
- Pool
- Bicycle Storage
Outdoor Features
- Sundeck
- Courtyard
- Grill
- Picnic Area
- Pond
Apartment Features
Washer/Dryer
Air Conditioning
Dishwasher
Washer/Dryer Hookup
High Speed Internet Access
Walk-In Closets
Island Kitchen
Granite Countertops
Indoor Features
- High Speed Internet Access
- Wi-Fi
- Washer/Dryer
- Washer/Dryer Hookup
- Air Conditioning
- Heating
- Ceiling Fans
- Smoke Free
- Trash Compactor
- Storage Space
- Double Vanities
- Tub/Shower
- Sprinkler System
Kitchen Features & Appliances
- Dishwasher
- Ice Maker
- Granite Countertops
- Stainless Steel Appliances
- Pantry
- Island Kitchen
- Eat-in Kitchen
- Kitchen
- Microwave
- Oven
- Range
- Refrigerator
- Freezer
- Warming Drawer
- Instant Hot Water
- Quartz Countertops
Model Details
- Carpet
- Tile Floors
- Vinyl Flooring
- Dining Room
- High Ceilings
- Family Room
- Crown Molding
- Vaulted Ceiling
- Views
- Walk-In Closets
- Linen Closet
- Double Pane Windows
- Window Coverings
- Large Bedrooms
- Balcony
- Patio
Lynchburg, set against the backdrop of the Blue Ridge Mountains, combines historic architecture with contemporary living. The "City of Seven Hills" features a revitalized downtown where former warehouses now house modern loft apartments, adding to the area's residential growth. The rental market remains steady, with average rents ranging from $919 for studios to $1,461 for four-bedroom units. The city's educational landscape includes Liberty University and the University of Lynchburg, adding to the community's energy.
Residents enjoy easy access to outdoor recreation along the James River Heritage Trail and Blackwater Creek Natural Area's extensive path system. The Rivermont area showcases preserved Victorian architecture, while Boonsboro features established residential communities. Downtown Lynchburg offers local shops and restaurants, anchored by the Academy Center of the Arts.
Learn more about living in Lynchburg- Wi-Fi
- Controlled Access
- Maintenance on site
- Property Manager on Site
- 24 Hour Access
- Renters Insurance Program
- Online Services
- Planned Social Activities
- Key Fob Entry
- Clubhouse
- Lounge
- Multi Use Room
- Storage Space
- Walk-Up
- Sundeck
- Courtyard
- Grill
- Picnic Area
- Pond
- Fitness Center
- Hot Tub
- Pool
- Bicycle Storage
- Granite Countertops
- First Floor
- Second Floor
- Vaulted Ceiling
- Hot Tub
- Interior Breezeways
- Third Floor
- Terrace Level
- High Speed Internet Access
- Wi-Fi
- Washer/Dryer
- Washer/Dryer Hookup
- Air Conditioning
- Heating
- Ceiling Fans
- Smoke Free
- Trash Compactor
- Storage Space
- Double Vanities
- Tub/Shower
- Sprinkler System
- Dishwasher
- Ice Maker
- Granite Countertops
- Stainless Steel Appliances
- Pantry
- Island Kitchen
- Eat-in Kitchen
- Kitchen
- Microwave
- Oven
- Range
- Refrigerator
- Freezer
- Warming Drawer
- Instant Hot Water
- Quartz Countertops
- Carpet
- Tile Floors
- Vinyl Flooring
- Dining Room
- High Ceilings
- Family Room
- Crown Molding
- Vaulted Ceiling
- Views
- Walk-In Closets
- Linen Closet
- Double Pane Windows
- Window Coverings
- Large Bedrooms
- Balcony
- Patio
| Monday | 8:30am - 5:30pm |
|---|---|
| Tuesday | 8:30am - 5:30pm |
| Wednesday | 8:30am - 5:30pm |
| Thursday | 8:30am - 5:30pm |
| Friday | 8:30am - 5:30pm |
| Saturday | 9am - 3pm |
| Sunday | Closed |
| Colleges & Universities | Distance | ||
|---|---|---|---|
| Colleges & Universities | Distance | ||
| Drive: | 8 min | 3.5 mi | |
| Drive: | 9 min | 4.3 mi | |
| Drive: | 13 min | 7.4 mi | |
| Drive: | 65 min | 47.3 mi |
 The GreatSchools Rating helps parents compare schools within a state based on a variety of school quality indicators and provides a helpful picture of how effectively each school serves all of its students. Ratings are on a scale of 1 (below average) to 10 (above average) and can include test scores, college readiness, academic progress, advanced courses, equity, discipline and attendance data. We also advise parents to visit schools, consider other information on school performance and programs, and consider family needs as part of the school selection process.
The GreatSchools Rating helps parents compare schools within a state based on a variety of school quality indicators and provides a helpful picture of how effectively each school serves all of its students. Ratings are on a scale of 1 (below average) to 10 (above average) and can include test scores, college readiness, academic progress, advanced courses, equity, discipline and attendance data. We also advise parents to visit schools, consider other information on school performance and programs, and consider family needs as part of the school selection process.
View GreatSchools Rating Methodology
Data provided by GreatSchools.org © 2026. All rights reserved.
West Edge Photos
-
West Edge
-
Clubhouse
-
-
-
-
-
-
-
Leasing Office
Models
-
1 Bedroom
-
1 Bedroom
-
1 Bedroom
-
2 Bedrooms
-
2 Bedrooms
-
2 Bedrooms
Nearby Apartments
Within 50 Miles of West Edge
West Edge has units with in‑unit washers and dryers, making laundry day simple for residents.
Utilities are not included in rent. Residents should plan to set up and pay for all services separately.
Parking is available at West Edge. Fees may apply depending on the type of parking offered. Contact this property for details.
West Edge has one to three-bedrooms with rent ranges from $1,415/mo. to $2,475/mo.
Yes, West Edge welcomes pets. Breed restrictions, weight limits, and additional fees may apply. View this property's pet policy.
A good rule of thumb is to spend no more than 30% of your gross income on rent. Based on the lowest available rent of $1,415 for a one-bedroom, you would need to earn about $56,600 per year to qualify. Want to double-check your budget? Calculate how much rent you can afford with our Rent Affordability Calculator.
West Edge is not currently offering any rent specials. Check back soon, as promotions change frequently.
Yes! West Edge offers 6 Matterport 3D Tours. Explore different floor plans and see unit level details, all without leaving home.
What Are Walk Score®, Transit Score®, and Bike Score® Ratings?
Walk Score® measures the walkability of any address. Transit Score® measures access to public transit. Bike Score® measures the bikeability of any address.
What is a Sound Score Rating?
A Sound Score Rating aggregates noise caused by vehicle traffic, airplane traffic and local sources
