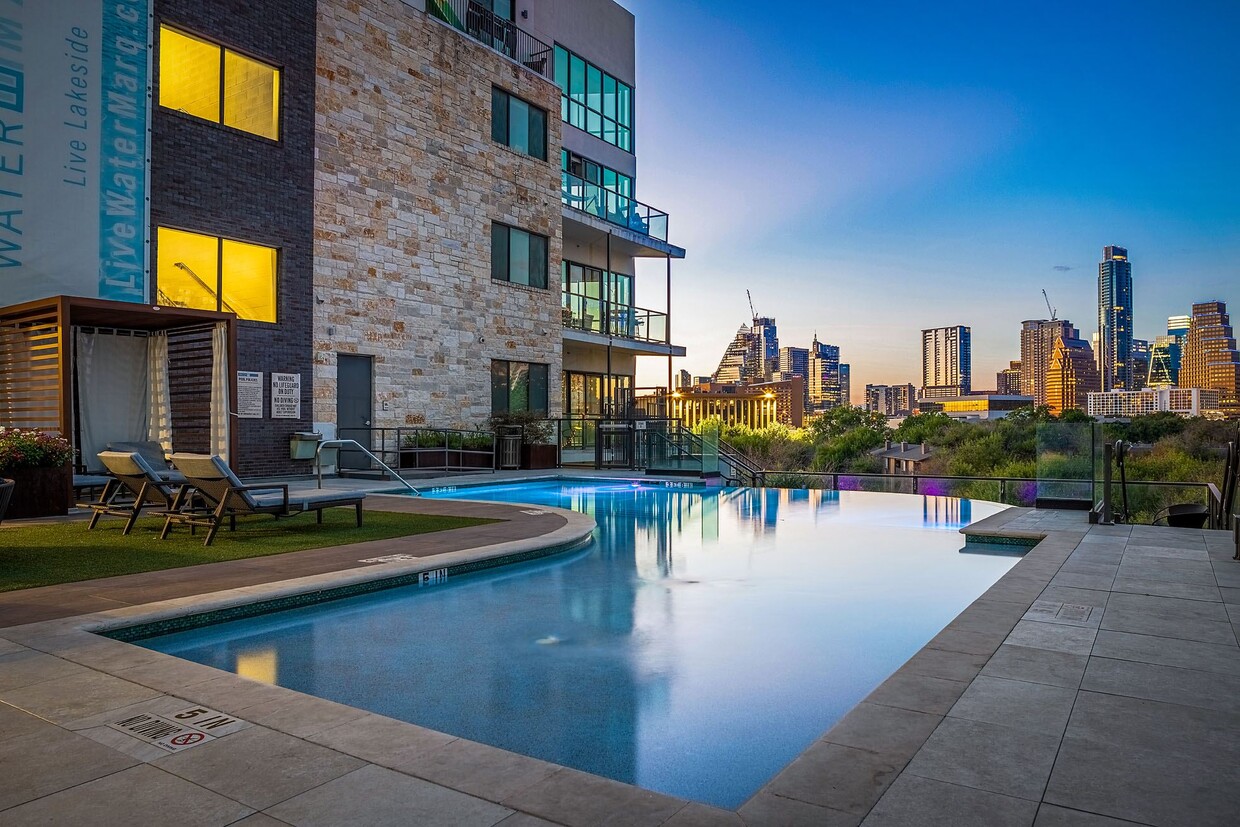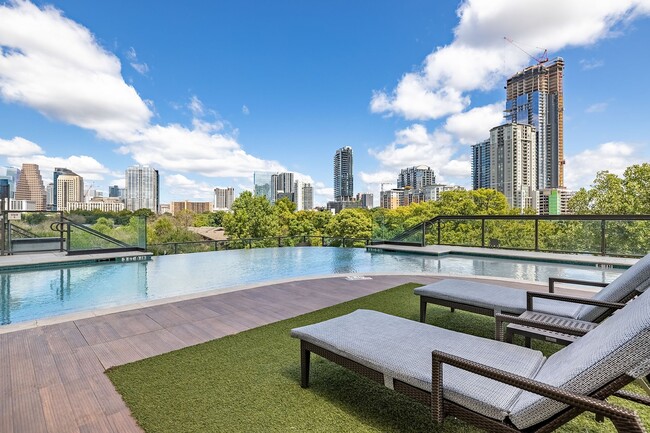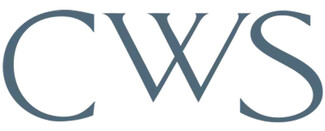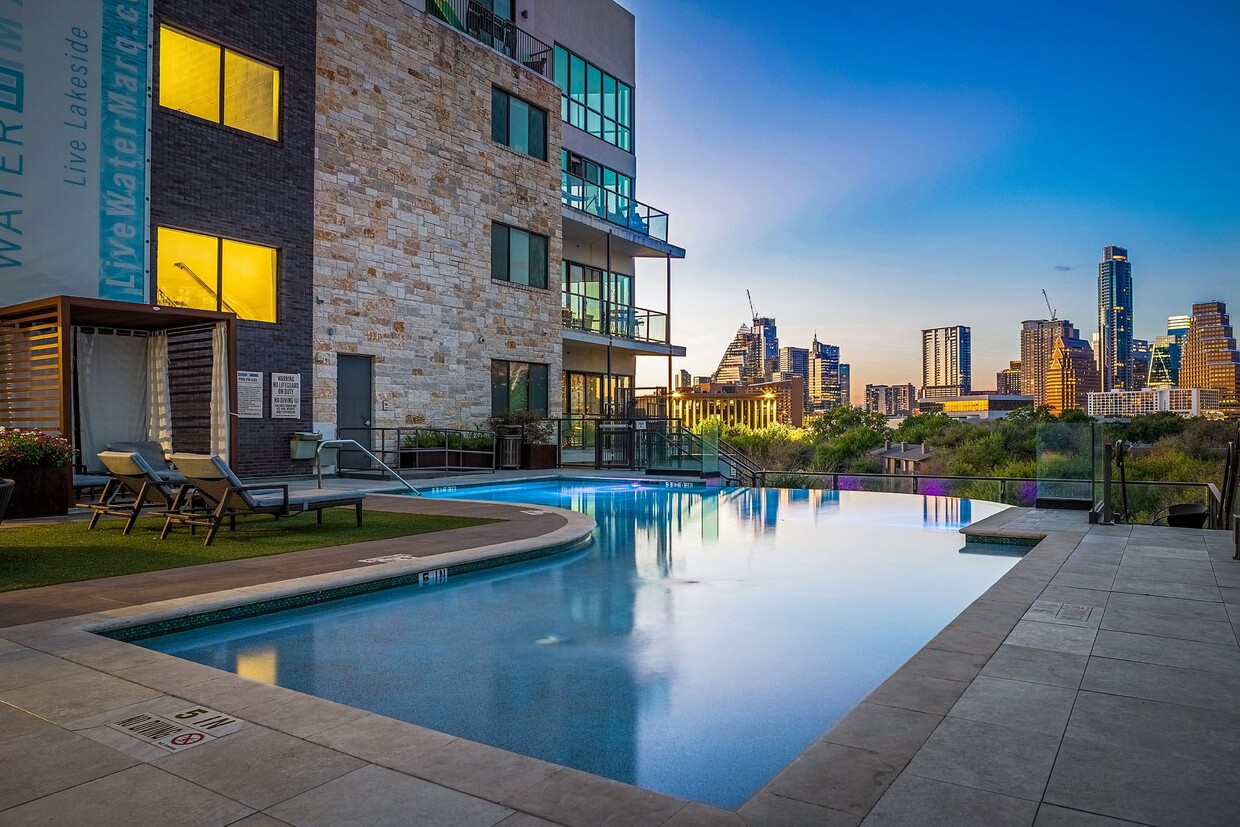-
Monthly Rent
$1,709 - $7,859
-
Bedrooms
Studio - 3 bd
-
Bathrooms
1 - 2.5 ba
-
Square Feet
453 - 2,637 sq ft
Highlights
- Bike-Friendly Area
- English and Spanish Speaking Staff
- Pet Washing Station
- Yard
- High Ceilings
- Pool
- Planned Social Activities
- Pet Play Area
- Controlled Access
Pricing & Floor Plans
-
Unit 342price $1,996square feet 707availibility Now
-
Unit 341price $2,021square feet 707availibility Now
-
Unit 541price $2,086square feet 707availibility Now
-
Unit 351price $1,986square feet 728availibility Now
-
Unit 350price $2,031square feet 702availibility Now
-
Unit 203price $1,986square feet 692availibility Jan 27
-
Unit 550price $2,146square feet 702availibility Mar 7
-
Unit 549price $2,086square feet 742availibility Now
-
Unit 349price $2,021square feet 742availibility Jan 29
-
Unit 250price $2,091square feet 715availibility Now
-
Unit 538price $2,151square feet 692availibility Feb 6
-
Unit 245price $2,101square feet 800availibility Feb 17
-
Unit 529price $2,178square feet 794availibility Now
-
Unit 616price $2,311square feet 798availibility Now
-
Unit 641price $2,336square feet 798availibility Feb 7
-
Unit 425price $2,168square feet 876availibility Feb 28
-
Unit 606price $2,341square feet 848availibility Mar 7
-
Unit 205price $2,143square feet 787availibility Mar 10
-
Unit 444price $2,809square feet 995availibility Now
-
Unit 340price $2,764square feet 995availibility Mar 8
-
Unit 618price $2,944square feet 962availibility Mar 20
-
Unit 227price Call for Rentsquare feet 1,915availibility Now
-
Unit 233price $3,989square feet 1,629availibility Now
-
Unit 333price $4,009square feet 1,370availibility Mar 8
-
Unit 256price $4,282square feet 1,659availibility Now
-
Unit 305price $2,764square feet 967availibility Jan 25
-
Unit 451price $4,172square feet 1,314availibility Now
-
Unit 342price $1,996square feet 707availibility Now
-
Unit 341price $2,021square feet 707availibility Now
-
Unit 541price $2,086square feet 707availibility Now
-
Unit 351price $1,986square feet 728availibility Now
-
Unit 350price $2,031square feet 702availibility Now
-
Unit 203price $1,986square feet 692availibility Jan 27
-
Unit 550price $2,146square feet 702availibility Mar 7
-
Unit 549price $2,086square feet 742availibility Now
-
Unit 349price $2,021square feet 742availibility Jan 29
-
Unit 250price $2,091square feet 715availibility Now
-
Unit 538price $2,151square feet 692availibility Feb 6
-
Unit 245price $2,101square feet 800availibility Feb 17
-
Unit 529price $2,178square feet 794availibility Now
-
Unit 616price $2,311square feet 798availibility Now
-
Unit 641price $2,336square feet 798availibility Feb 7
-
Unit 425price $2,168square feet 876availibility Feb 28
-
Unit 606price $2,341square feet 848availibility Mar 7
-
Unit 205price $2,143square feet 787availibility Mar 10
-
Unit 444price $2,809square feet 995availibility Now
-
Unit 340price $2,764square feet 995availibility Mar 8
-
Unit 618price $2,944square feet 962availibility Mar 20
-
Unit 227price Call for Rentsquare feet 1,915availibility Now
-
Unit 233price $3,989square feet 1,629availibility Now
-
Unit 333price $4,009square feet 1,370availibility Mar 8
-
Unit 256price $4,282square feet 1,659availibility Now
-
Unit 305price $2,764square feet 967availibility Jan 25
-
Unit 451price $4,172square feet 1,314availibility Now
Fees and Policies
The fees below are based on community-supplied data and may exclude additional fees and utilities. Use the Cost Calculator to add these fees to the base price.
-
Utilities & Essentials
-
Amenity FeeCharged per unit.$10 / mo
-
Pest ControlCharged per unit.$3 / mo
-
Valet TrashCharged per unit.$32 / mo
-
Administrative FeeCharged per unit.$4 / mo
-
-
One-Time Basics
-
Due at Application
-
Application Fee Per ApplicantCharged per applicant.$75
-
-
Due at Move-In
-
Administrative FeeCharged per unit.$200
-
-
Due at Application
-
Dogs
-
Dog DepositCharged per pet.$350
-
Dog FeeCharged per pet.$350
-
Dog RentCharged per pet.$20 / mo
Restrictions:Chow Chow, Doberman, German Shepherd, Pit Bull, American Bull Terrier, American Bulldog, American Staffordshire Terrier, Presa Canario, and Rottweiler or any mix thereof.Read More Read LessComments -
-
Cats
-
Cat DepositCharged per pet.$350
-
Cat FeeCharged per pet.$350
-
Cat RentCharged per pet.$20 / mo
Restrictions:Comments -
-
Other
Property Fee Disclaimer: Based on community-supplied data and independent market research. Subject to change without notice. May exclude fees for mandatory or optional services and usage-based utilities.
Details
Property Information
-
Built in 2016
-
264 units/8 stories
Matterport 3D Tours
About Water Marq
Sometimes its hard to match a homes layout with sophisticated style. At Water Marq, weve changed that notion and think you deserve an apartment designed to help you execute your approach to luxury. Here, youll find the refined features and finishes youve been searching for, exclusive spaces for work or play, and unbeatable access to 10 miles of hiking and biking trails encircling beautiful Lady Bird Lake. This is your home base for the finer things in life.
Water Marq is an apartment community located in Travis County and the 78704 ZIP Code.
Unique Features
- 24-Hour Fitness Center
- Controlled Access, Multilevel Parking Garage
- Business Center & Conference Rooms
- Kayak & Paddleboard Rentals
- White Shaker Style Cabinets
- Bicycle Repair Station & Storage
- Pet-Grooming Station
- Theater Room
- Townhome, Penthouse & Loft Floor Plans Available
- Direct Access to Lady Bird Lake
- Custom Cabinetry w/ Brushed Nickel Hardware
- Indoor Cycling & Yoga Studio
- Private Yard
- Resort-Style Swimming Pool
- Warm Espresso Cabinet Scheme
- WiFi Throughout Social Spaces
- ADA Accessible Unit
- Downtown Austin Views
- Open-Concept Floor Plans
- Outdoor Grill Stations
- Rooftop Terrace Lounge
- Top Floor Unit
- Coffee Bar
- Entertaining Clubhouse w/ Kitchen
- Expansive Sundeck
- Stainless-Steel Appliances
- Billiards
- Game Room
- Lady Bird Lake Views
- Modern Gray Cabinet Scheme
- Tile Backsplash
Community Amenities
Pool
Fitness Center
Clubhouse
Controlled Access
Business Center
Grill
Conference Rooms
Pet Play Area
Property Services
- Package Service
- Wi-Fi
- Controlled Access
- Maintenance on site
- Property Manager on Site
- Trash Pickup - Door to Door
- Planned Social Activities
- Pet Play Area
- Pet Washing Station
- EV Charging
- Public Transportation
Shared Community
- Business Center
- Clubhouse
- Lounge
- Conference Rooms
Fitness & Recreation
- Fitness Center
- Pool
- Bicycle Storage
- Walking/Biking Trails
- Gameroom
Outdoor Features
- Sundeck
- Courtyard
- Grill
Apartment Features
Washer/Dryer
Air Conditioning
Dishwasher
High Speed Internet Access
Island Kitchen
Yard
Microwave
Refrigerator
Indoor Features
- High Speed Internet Access
- Wi-Fi
- Washer/Dryer
- Air Conditioning
- Heating
- Ceiling Fans
- Satellite TV
- Double Vanities
- Tub/Shower
- Wheelchair Accessible (Rooms)
Kitchen Features & Appliances
- Dishwasher
- Disposal
- Ice Maker
- Stainless Steel Appliances
- Pantry
- Island Kitchen
- Eat-in Kitchen
- Kitchen
- Microwave
- Oven
- Refrigerator
- Quartz Countertops
Model Details
- Carpet
- Tile Floors
- Vinyl Flooring
- High Ceilings
- Views
- Large Bedrooms
- Patio
- Yard
- Package Service
- Wi-Fi
- Controlled Access
- Maintenance on site
- Property Manager on Site
- Trash Pickup - Door to Door
- Planned Social Activities
- Pet Play Area
- Pet Washing Station
- EV Charging
- Public Transportation
- Business Center
- Clubhouse
- Lounge
- Conference Rooms
- Sundeck
- Courtyard
- Grill
- Fitness Center
- Pool
- Bicycle Storage
- Walking/Biking Trails
- Gameroom
- 24-Hour Fitness Center
- Controlled Access, Multilevel Parking Garage
- Business Center & Conference Rooms
- Kayak & Paddleboard Rentals
- White Shaker Style Cabinets
- Bicycle Repair Station & Storage
- Pet-Grooming Station
- Theater Room
- Townhome, Penthouse & Loft Floor Plans Available
- Direct Access to Lady Bird Lake
- Custom Cabinetry w/ Brushed Nickel Hardware
- Indoor Cycling & Yoga Studio
- Private Yard
- Resort-Style Swimming Pool
- Warm Espresso Cabinet Scheme
- WiFi Throughout Social Spaces
- ADA Accessible Unit
- Downtown Austin Views
- Open-Concept Floor Plans
- Outdoor Grill Stations
- Rooftop Terrace Lounge
- Top Floor Unit
- Coffee Bar
- Entertaining Clubhouse w/ Kitchen
- Expansive Sundeck
- Stainless-Steel Appliances
- Billiards
- Game Room
- Lady Bird Lake Views
- Modern Gray Cabinet Scheme
- Tile Backsplash
- High Speed Internet Access
- Wi-Fi
- Washer/Dryer
- Air Conditioning
- Heating
- Ceiling Fans
- Satellite TV
- Double Vanities
- Tub/Shower
- Wheelchair Accessible (Rooms)
- Dishwasher
- Disposal
- Ice Maker
- Stainless Steel Appliances
- Pantry
- Island Kitchen
- Eat-in Kitchen
- Kitchen
- Microwave
- Oven
- Refrigerator
- Quartz Countertops
- Carpet
- Tile Floors
- Vinyl Flooring
- High Ceilings
- Views
- Large Bedrooms
- Patio
- Yard
| Monday | 10am - 6pm |
|---|---|
| Tuesday | 10am - 6pm |
| Wednesday | 10am - 6pm |
| Thursday | 10am - 6pm |
| Friday | 10am - 6pm |
| Saturday | 10am - 5pm |
| Sunday | Closed |
SoCo, short for South Congress, is a vibrant neighborhood situated just south of Lady Bird Lake along South Congress Avenue. SoCo is revered for its many eclectic offerings, which include one-of-a-kind shops, eateries, music venues, and galleries that all contribute to the neighborhood’s independent spirit.
The residential communities surrounding South Congress Avenue offer a wide variety of rentals, from luxury apartments to cozy condos and everything in between. Renting in this vicinity places residents within minutes of SoCo’s eclectic haunts, bustling Downtown Austin, and countless scenic parks and greenbelts like the Williamson Creek Greenbelt, Mabel Davis District Park, Zilker Metropolitan Park, Barton Creek Greenbelt, and McKinney Falls State Park.
Learn more about living in SoCoCompare neighborhood and city base rent averages by bedroom.
| SoCo | Austin, TX | |
|---|---|---|
| Studio | $1,322 | $1,225 |
| 1 Bedroom | $1,946 | $1,381 |
| 2 Bedrooms | $2,984 | $1,783 |
| 3 Bedrooms | $4,505 | $2,393 |
| Colleges & Universities | Distance | ||
|---|---|---|---|
| Colleges & Universities | Distance | ||
| Drive: | 5 min | 2.0 mi | |
| Drive: | 6 min | 2.3 mi | |
| Drive: | 7 min | 2.7 mi | |
| Drive: | 8 min | 3.7 mi |
 The GreatSchools Rating helps parents compare schools within a state based on a variety of school quality indicators and provides a helpful picture of how effectively each school serves all of its students. Ratings are on a scale of 1 (below average) to 10 (above average) and can include test scores, college readiness, academic progress, advanced courses, equity, discipline and attendance data. We also advise parents to visit schools, consider other information on school performance and programs, and consider family needs as part of the school selection process.
The GreatSchools Rating helps parents compare schools within a state based on a variety of school quality indicators and provides a helpful picture of how effectively each school serves all of its students. Ratings are on a scale of 1 (below average) to 10 (above average) and can include test scores, college readiness, academic progress, advanced courses, equity, discipline and attendance data. We also advise parents to visit schools, consider other information on school performance and programs, and consider family needs as part of the school selection process.
View GreatSchools Rating Methodology
Data provided by GreatSchools.org © 2026. All rights reserved.
Transportation options available in Austin include Downtown Station, located 1.4 miles from Water Marq. Water Marq is near Austin-Bergstrom International, located 10.3 miles or 23 minutes away.
| Transit / Subway | Distance | ||
|---|---|---|---|
| Transit / Subway | Distance | ||
| Drive: | 3 min | 1.4 mi | |
| Drive: | 5 min | 2.3 mi | |
| Drive: | 8 min | 4.4 mi | |
| Drive: | 11 min | 6.8 mi | |
| Drive: | 13 min | 7.8 mi |
| Commuter Rail | Distance | ||
|---|---|---|---|
| Commuter Rail | Distance | ||
|
|
Drive: | 5 min | 1.8 mi |
|
|
Drive: | 36 min | 30.2 mi |
|
|
Drive: | 47 min | 37.8 mi |
| Airports | Distance | ||
|---|---|---|---|
| Airports | Distance | ||
|
Austin-Bergstrom International
|
Drive: | 23 min | 10.3 mi |
Time and distance from Water Marq.
| Shopping Centers | Distance | ||
|---|---|---|---|
| Shopping Centers | Distance | ||
| Walk: | 20 min | 1.0 mi | |
| Drive: | 3 min | 1.2 mi | |
| Drive: | 4 min | 2.1 mi |
| Parks and Recreation | Distance | ||
|---|---|---|---|
| Parks and Recreation | Distance | ||
|
Lady Bird Lake
|
Drive: | 4 min | 1.6 mi |
|
Umlauf Sculpture Garden and Museum
|
Drive: | 4 min | 1.7 mi |
|
Zilker Botanical Garden
|
Drive: | 5 min | 2.1 mi |
|
Blunn Creek Nature Preserve
|
Drive: | 5 min | 2.5 mi |
|
Boggy Creek Greenbelt
|
Drive: | 8 min | 4.0 mi |
| Hospitals | Distance | ||
|---|---|---|---|
| Hospitals | Distance | ||
| Drive: | 5 min | 2.1 mi | |
| Drive: | 6 min | 3.9 mi | |
| Drive: | 7 min | 4.0 mi |
| Military Bases | Distance | ||
|---|---|---|---|
| Military Bases | Distance | ||
| Drive: | 79 min | 65.2 mi | |
| Drive: | 107 min | 92.7 mi |
Water Marq Photos
-
-
Game Room
-
-
-
-
-
-
-
Models
-
Studio
-
Studio
-
1 Bedroom
-
1 Bedroom
-
1 Bedroom
-
1 Bedroom
Nearby Apartments
Within 50 Miles of Water Marq
-
The Clark
1301 W 5th St
Austin, TX 78703
$1,702 - $7,083
1-3 Br 1.5 mi
-
44 South
4411 S Congress Ave
Austin, TX 78745
$1,234 - $1,999
1-2 Br 3.0 mi
-
Marquis at Barton Trails
5417 S Mo Pac Expy S
Austin, TX 78749
$1,099 - $4,191
1-3 Br 5.1 mi
-
Marq on Burnet
6701 Burnet Rd
Austin, TX 78757
$1,423 - $3,585
1-2 Br 6.0 mi
-
Marquis at Treetops
5217 Old Spicewood Springs Rd
Austin, TX 78731
$1,316 - $3,401
1-3 Br 8.9 mi
-
Marquis Lakeline Station
13730 FM 620 N
Austin, TX 78717
$908 - $3,106
1-3 Br 15.4 mi
Water Marq has units with in‑unit washers and dryers, making laundry day simple for residents.
Utilities are not included in rent. Residents should plan to set up and pay for all services separately.
Parking is available at Water Marq. Contact this property for details.
Water Marq has studios to three-bedrooms with rent ranges from $1,709/mo. to $7,859/mo.
Yes, Water Marq welcomes pets. Breed restrictions, weight limits, and additional fees may apply. View this property's pet policy.
A good rule of thumb is to spend no more than 30% of your gross income on rent. Based on the lowest available rent of $1,709 for a studio, you would need to earn about $62,000 per year to qualify. Want to double-check your budget? Try our Rent Affordability Calculator to see how much rent fits your income and lifestyle.
Water Marq is offering Specials for eligible applicants, with rental rates starting at $1,709.
Yes! Water Marq offers 49 Matterport 3D Tours. Explore different floor plans and see unit level details, all without leaving home.
What Are Walk Score®, Transit Score®, and Bike Score® Ratings?
Walk Score® measures the walkability of any address. Transit Score® measures access to public transit. Bike Score® measures the bikeability of any address.
What is a Sound Score Rating?
A Sound Score Rating aggregates noise caused by vehicle traffic, airplane traffic and local sources






